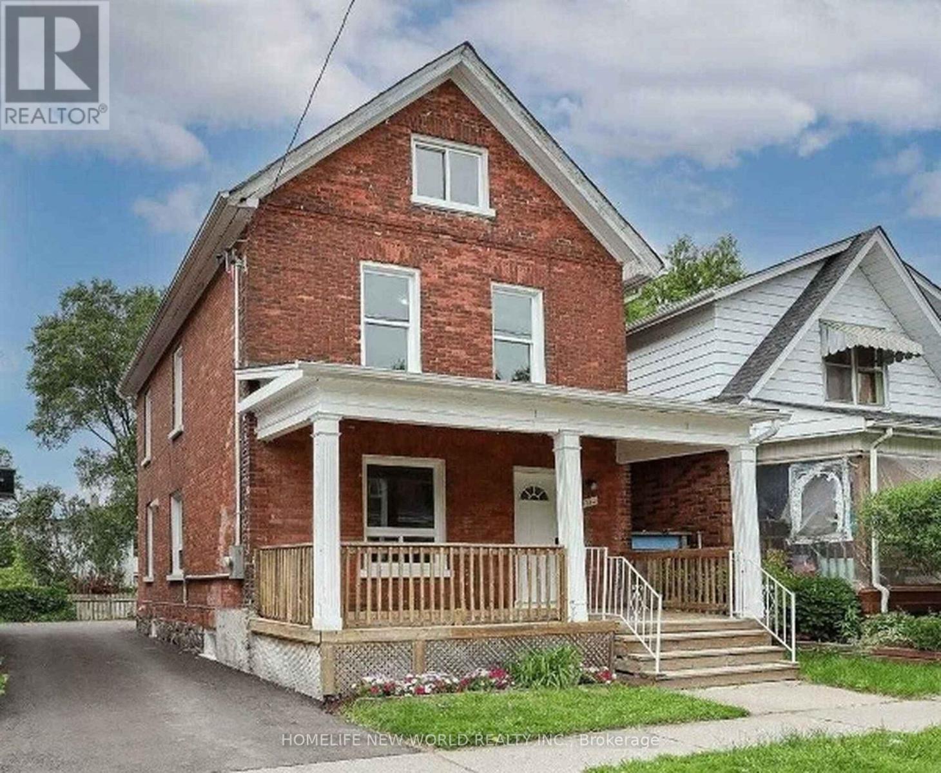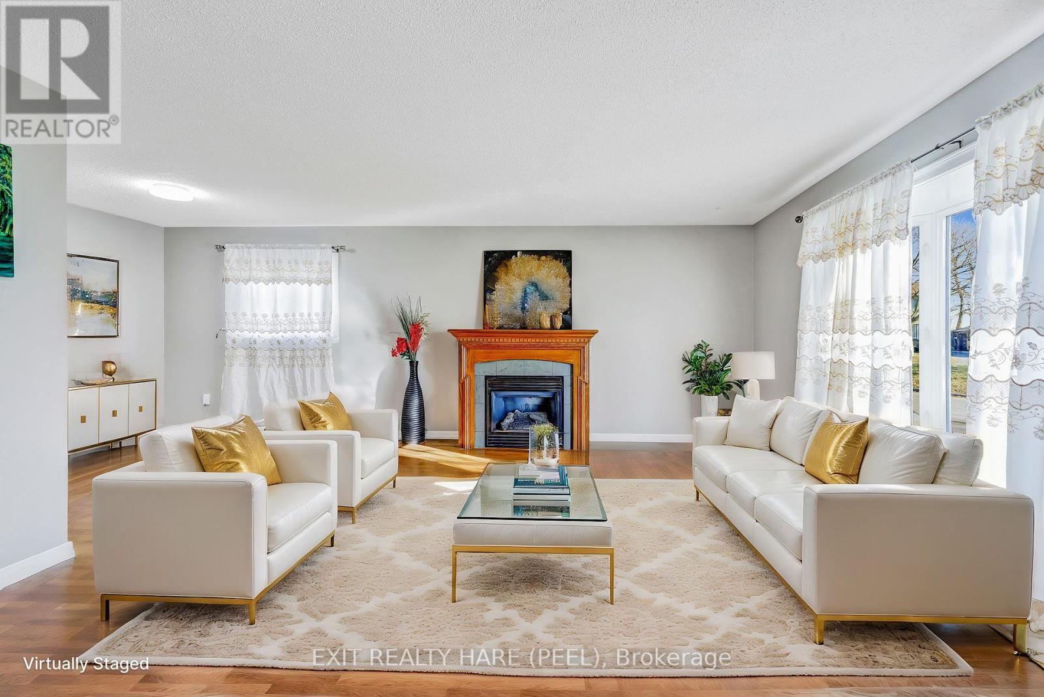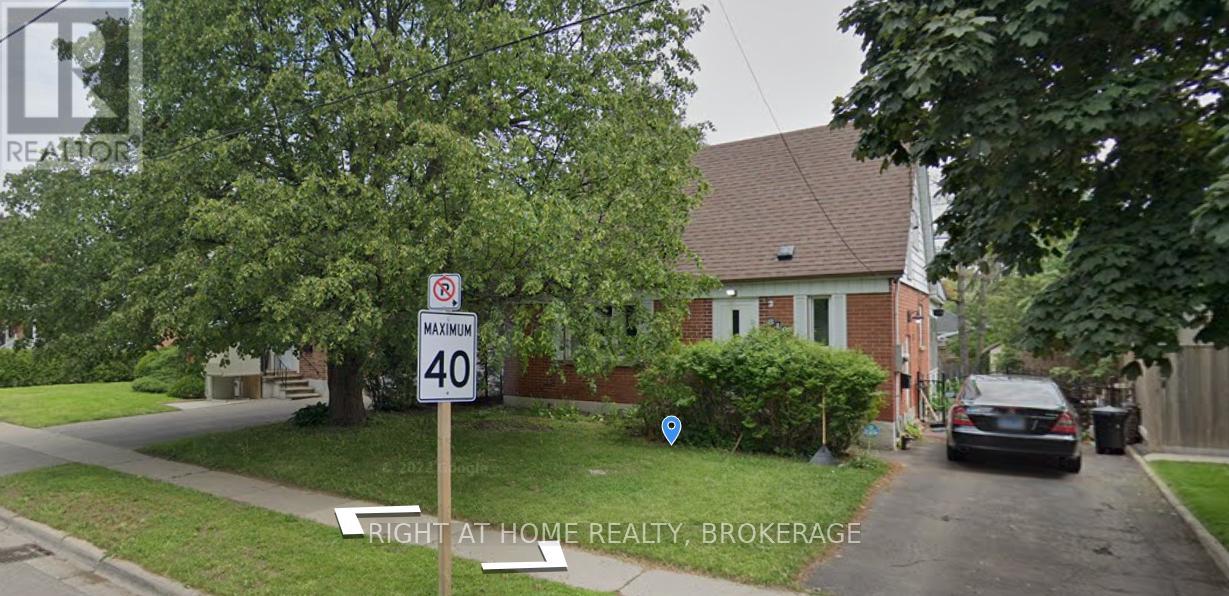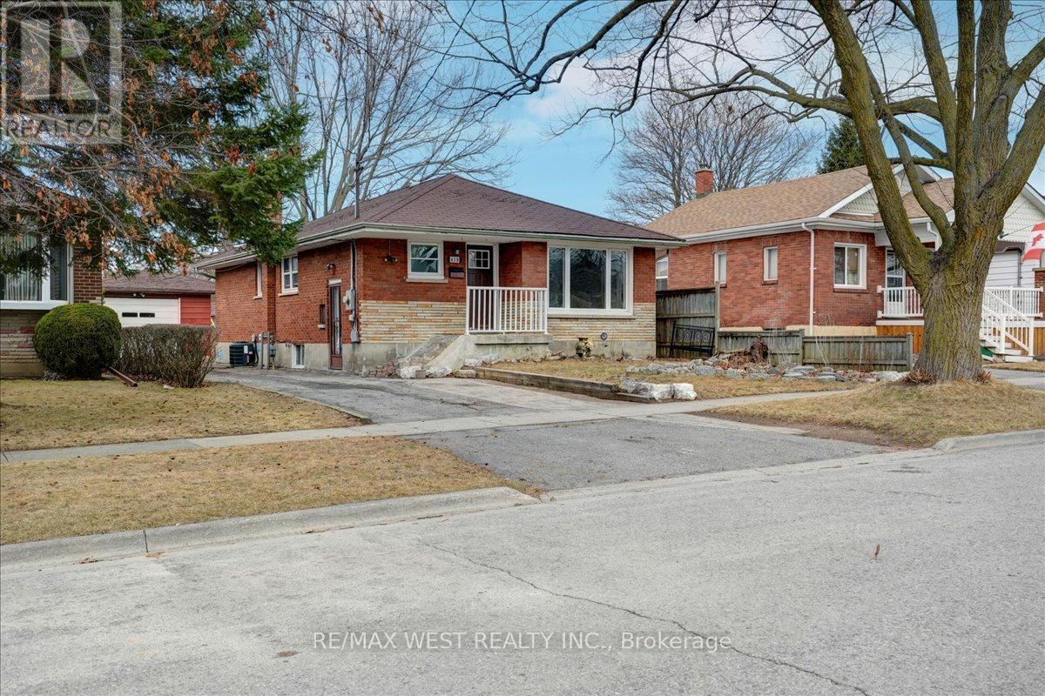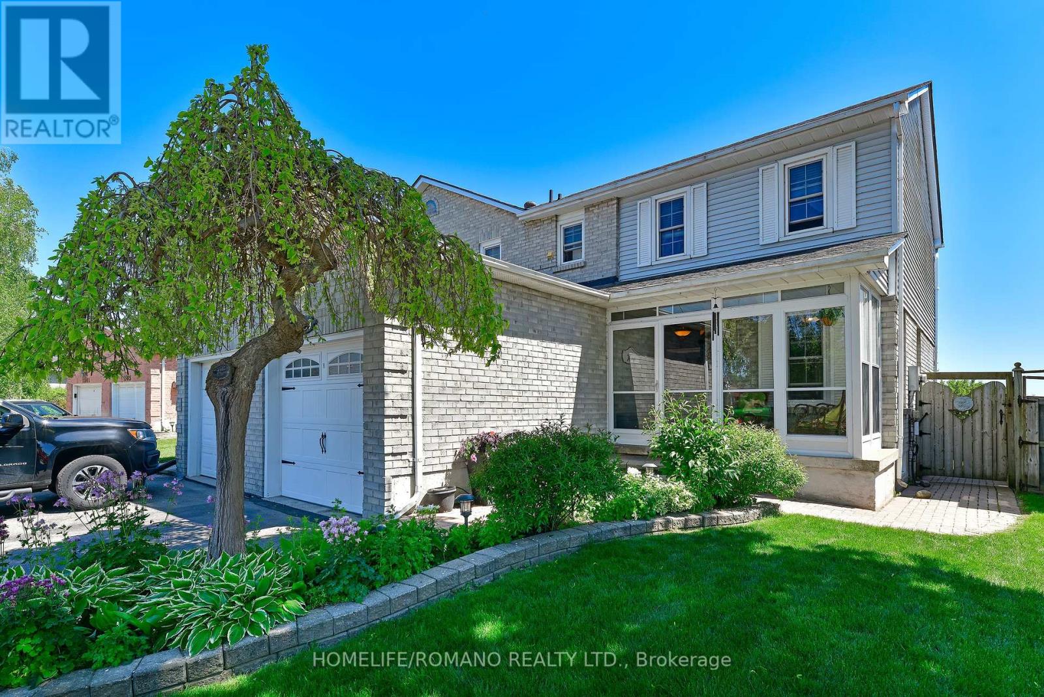Free account required
Unlock the full potential of your property search with a free account! Here's what you'll gain immediate access to:
- Exclusive Access to Every Listing
- Personalized Search Experience
- Favorite Properties at Your Fingertips
- Stay Ahead with Email Alerts

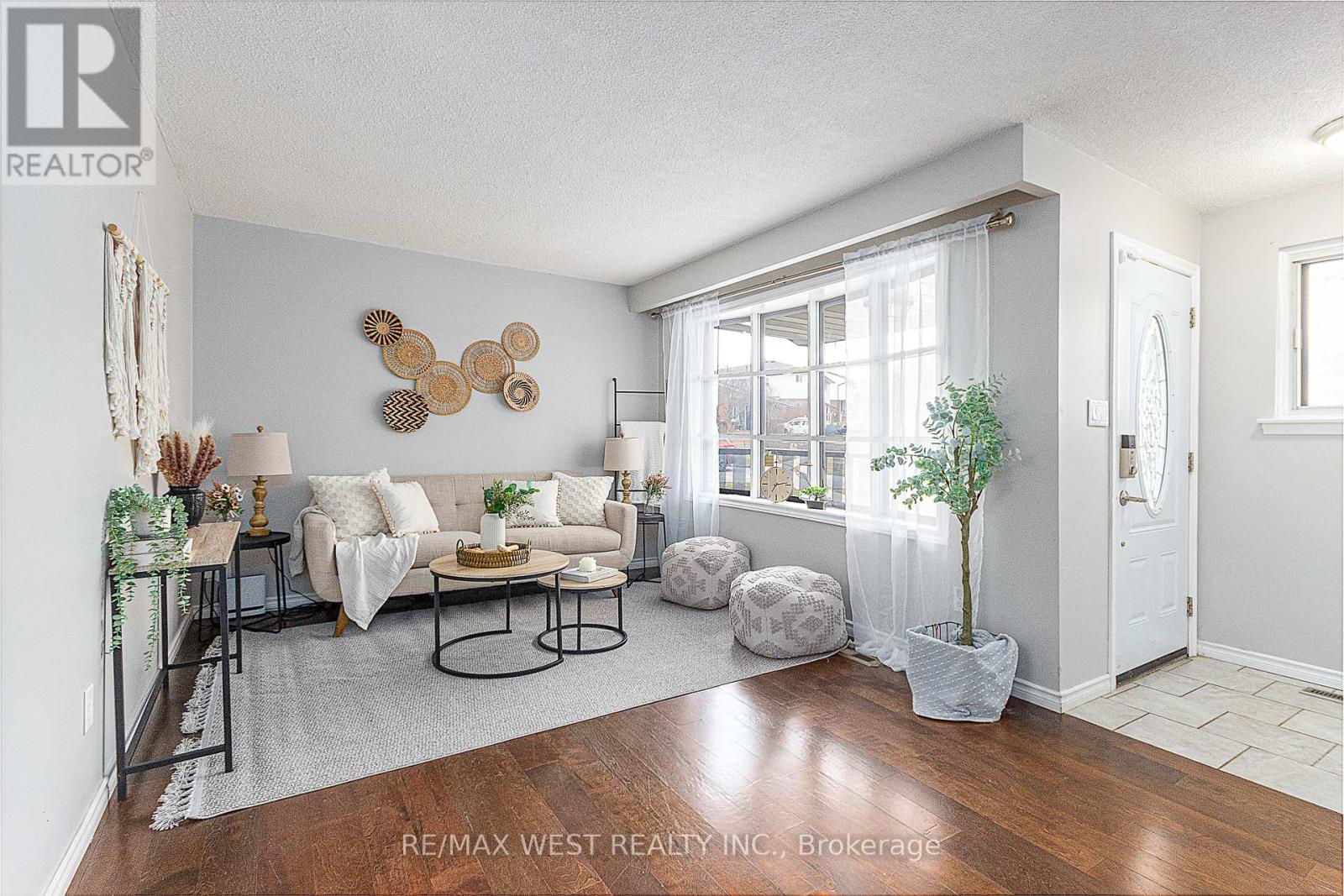
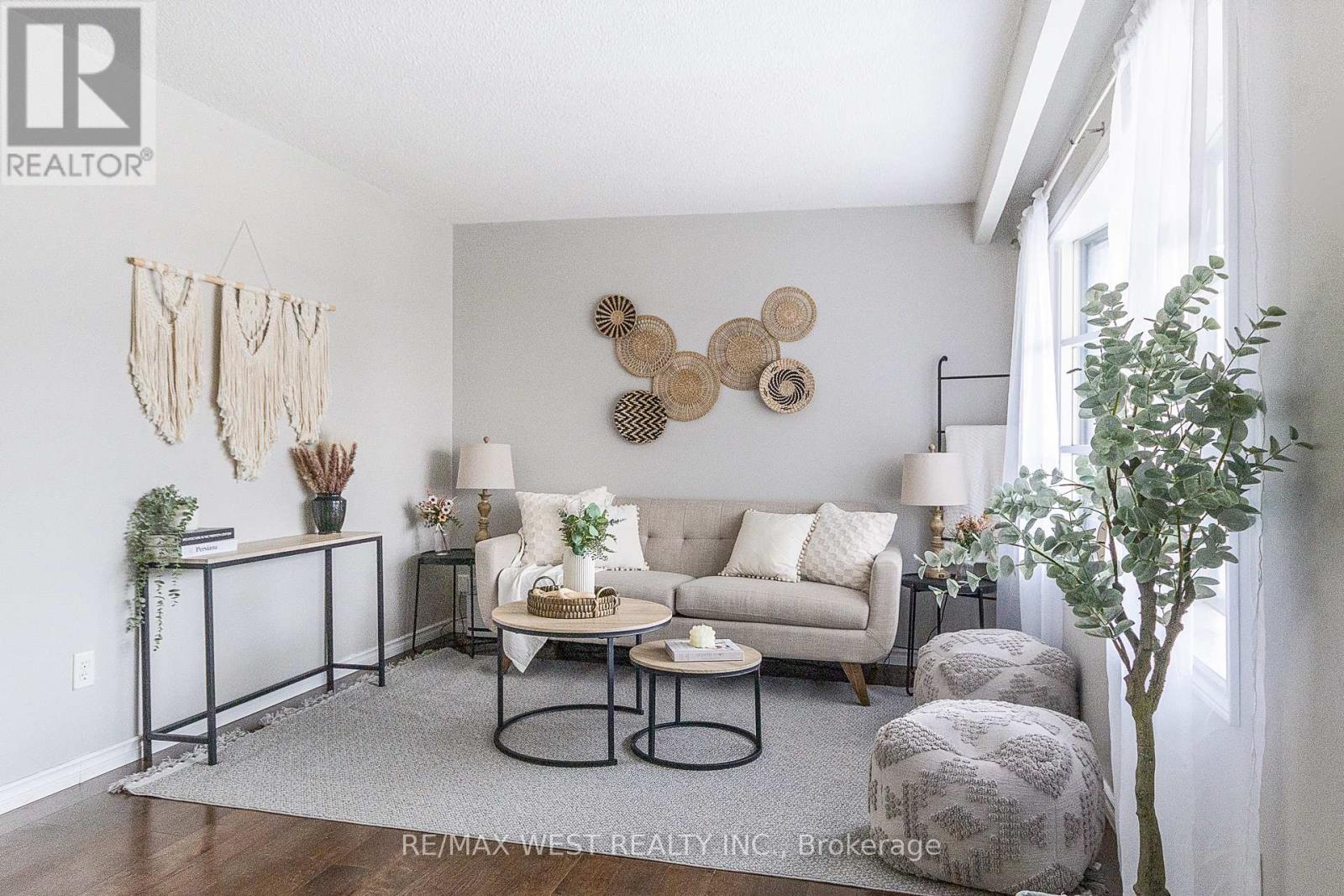

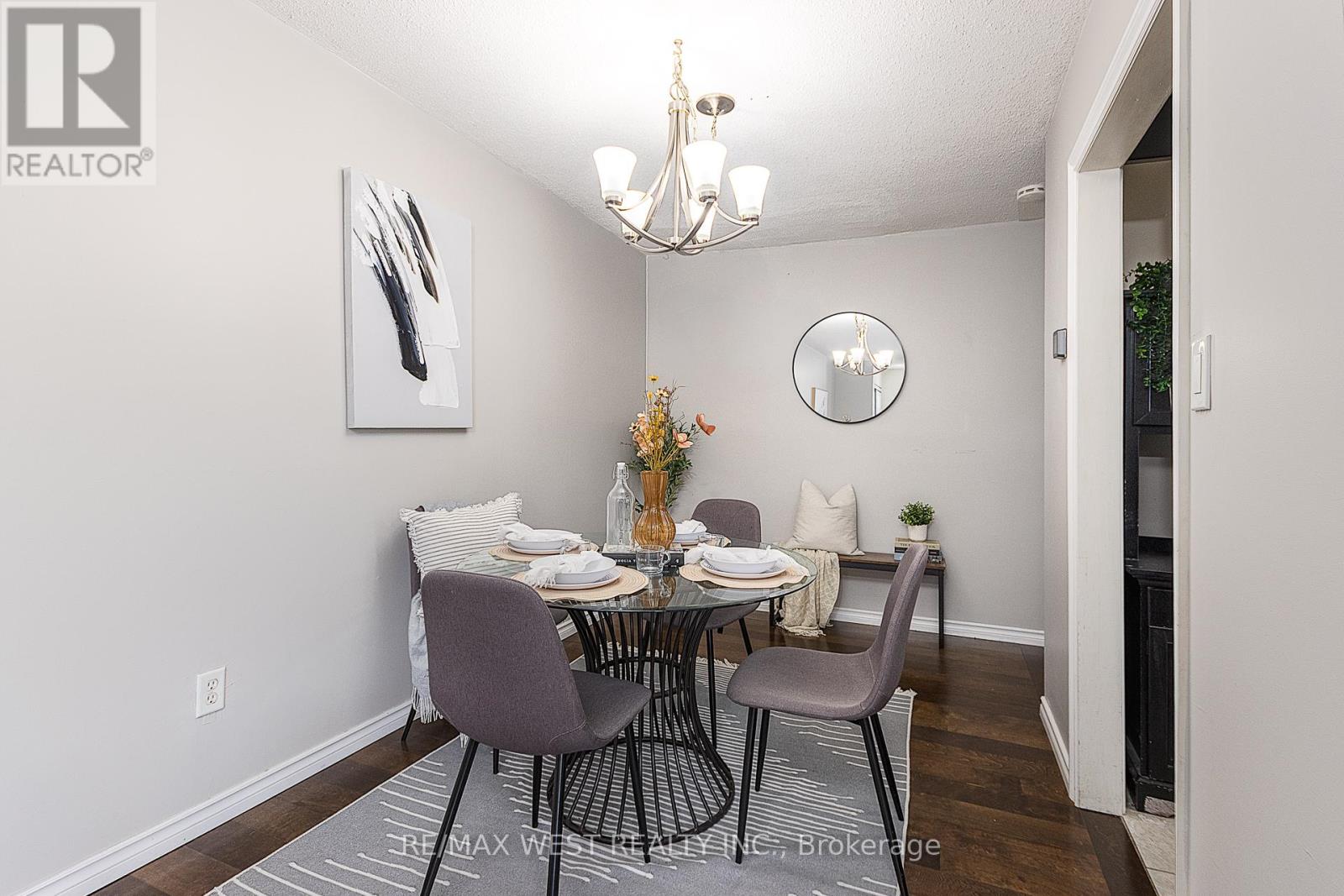
$679,000
480 SEDAN CRESCENT
Oshawa, Ontario, Ontario, L1H3G5
MLS® Number: E12082071
Property description
This 4 Bedroom, 2 Bathroom Semi Detached Home Is A Great Option For First Time Buyers Or Investors Looking For An Affordable Opportunity. The Main Level Offers A Functional Layout With Stainless Steel Appliances In The Kitchen And A Comfortable Living Space. The Finished Basement Includes An In-Law Suite That Could Be Used For Extended Family Or Rental Income. Outside The Large Backyard Provides Plenty Of Room For Outdoor Activities. This Home Has Solid Potential And Is Located In A Convenient Neighbourhood Close To Schools, Parks And Amenities.
Building information
Type
*****
Basement Development
*****
Basement Type
*****
Construction Style Attachment
*****
Construction Style Split Level
*****
Cooling Type
*****
Exterior Finish
*****
Flooring Type
*****
Foundation Type
*****
Heating Fuel
*****
Heating Type
*****
Size Interior
*****
Utility Water
*****
Land information
Sewer
*****
Size Depth
*****
Size Frontage
*****
Size Irregular
*****
Size Total
*****
Rooms
Upper Level
Bedroom
*****
Bedroom
*****
Main level
Kitchen
*****
Dining room
*****
Living room
*****
Lower level
Bedroom
*****
Bedroom
*****
Basement
Kitchen
*****
Recreational, Games room
*****
Upper Level
Bedroom
*****
Bedroom
*****
Main level
Kitchen
*****
Dining room
*****
Living room
*****
Lower level
Bedroom
*****
Bedroom
*****
Basement
Kitchen
*****
Recreational, Games room
*****
Upper Level
Bedroom
*****
Bedroom
*****
Main level
Kitchen
*****
Dining room
*****
Living room
*****
Lower level
Bedroom
*****
Bedroom
*****
Basement
Kitchen
*****
Recreational, Games room
*****
Courtesy of RE/MAX WEST REALTY INC.
Book a Showing for this property
Please note that filling out this form you'll be registered and your phone number without the +1 part will be used as a password.
