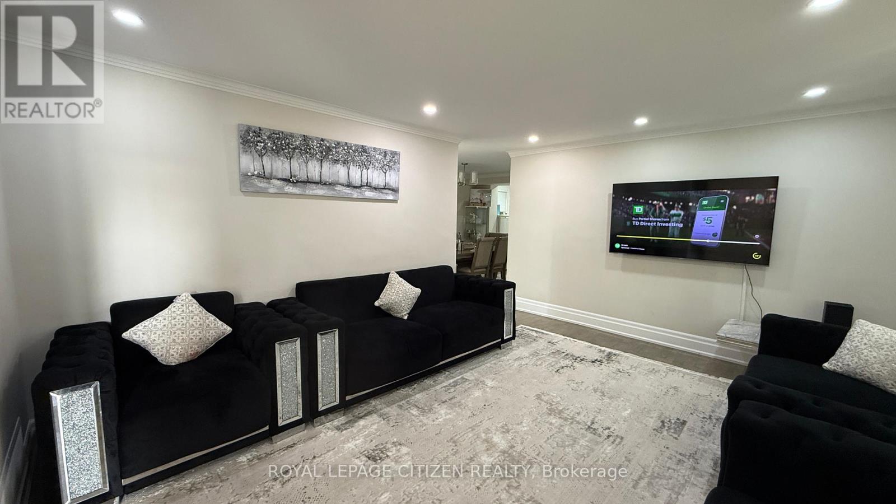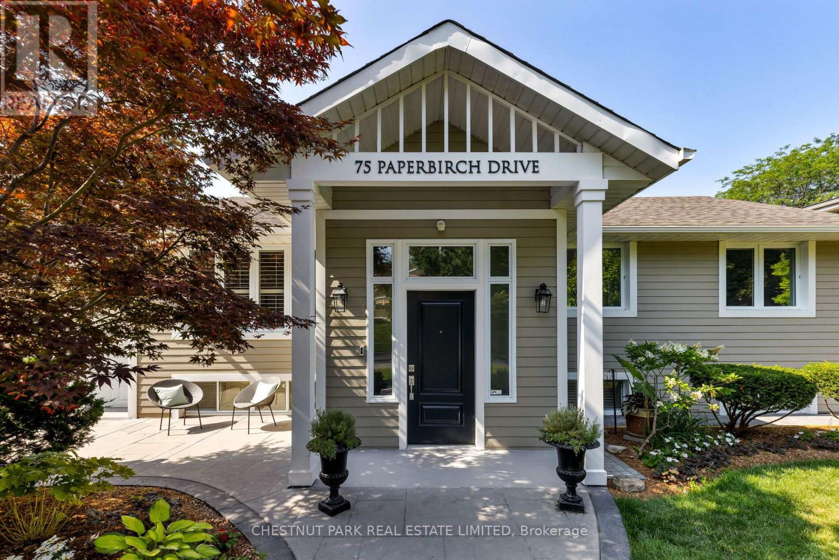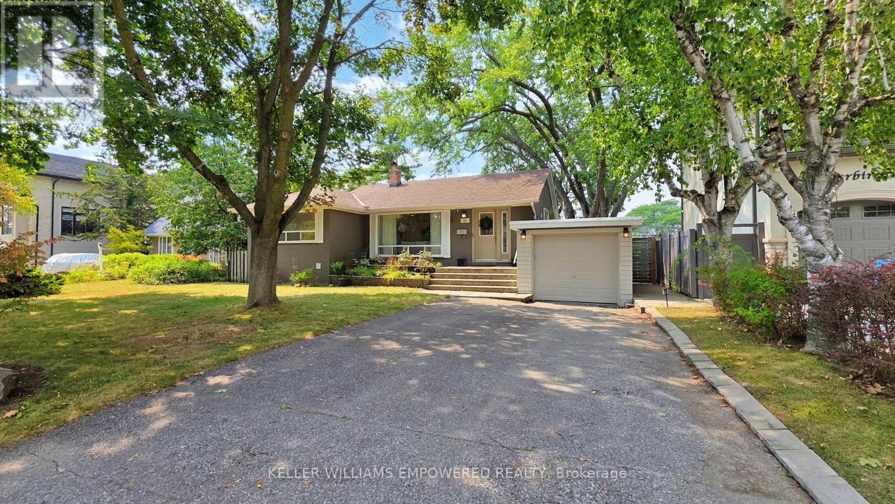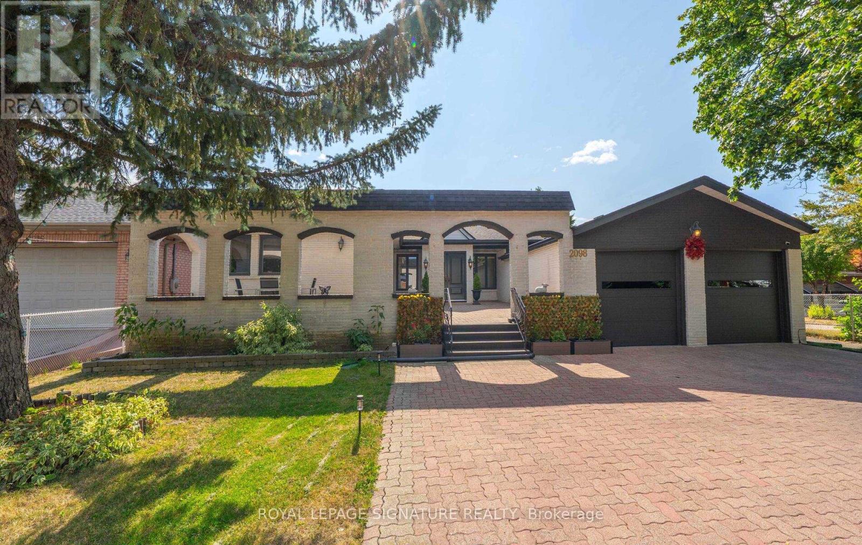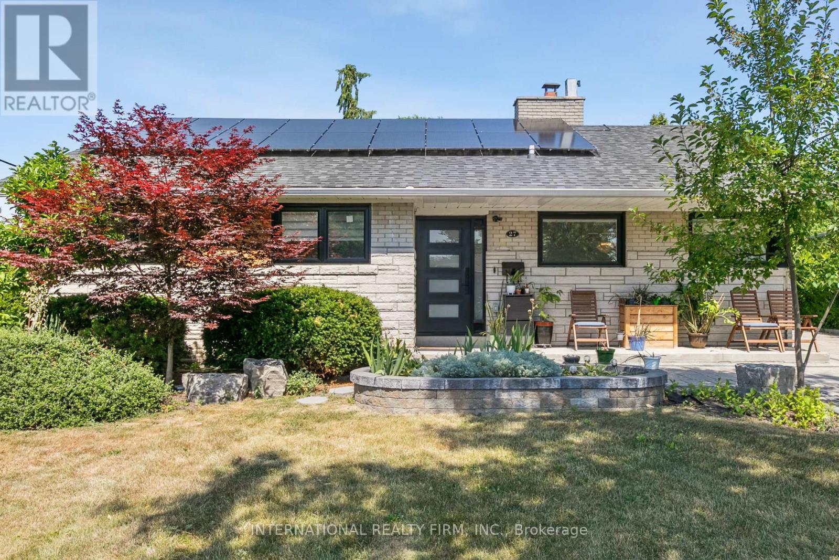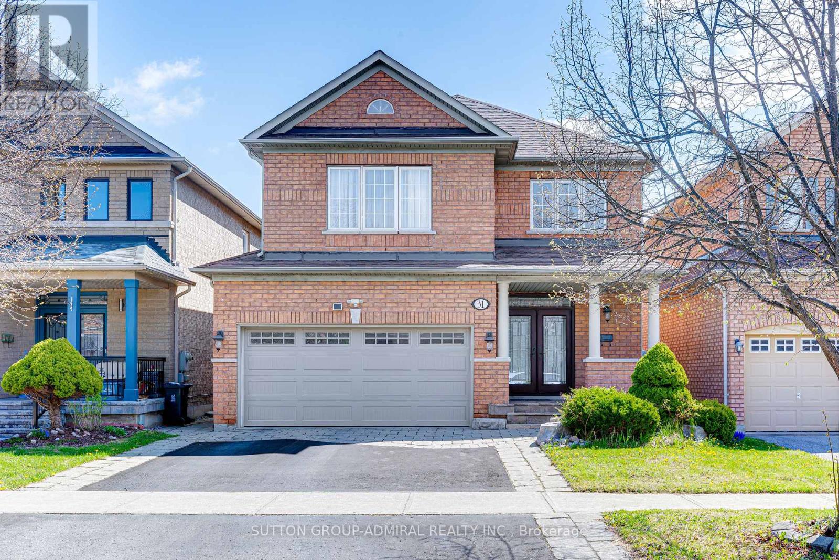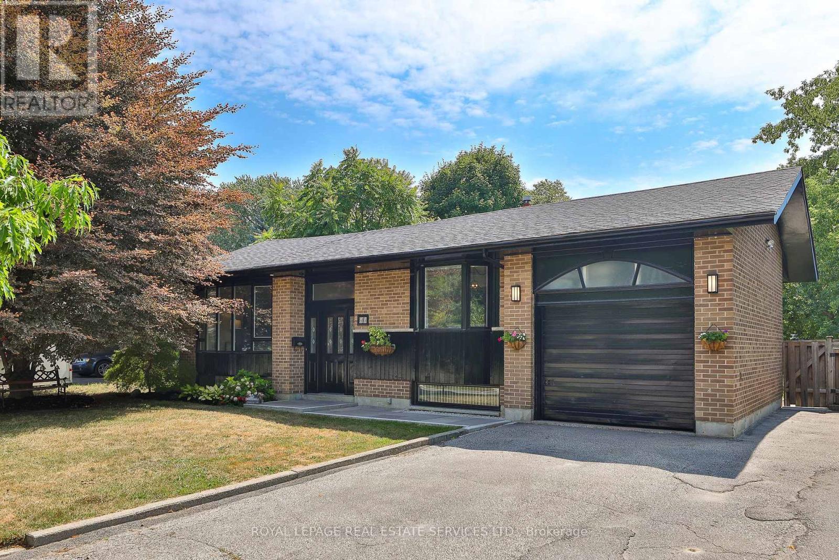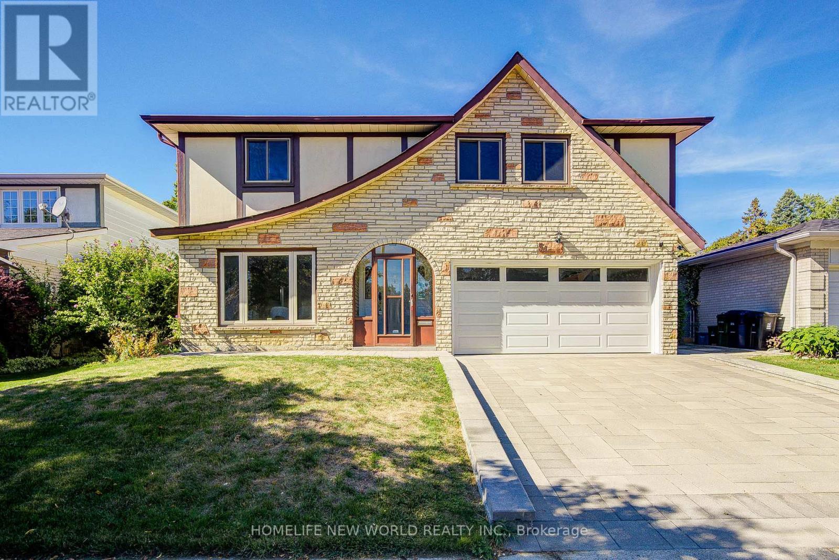Free account required
Unlock the full potential of your property search with a free account! Here's what you'll gain immediate access to:
- Exclusive Access to Every Listing
- Personalized Search Experience
- Favorite Properties at Your Fingertips
- Stay Ahead with Email Alerts
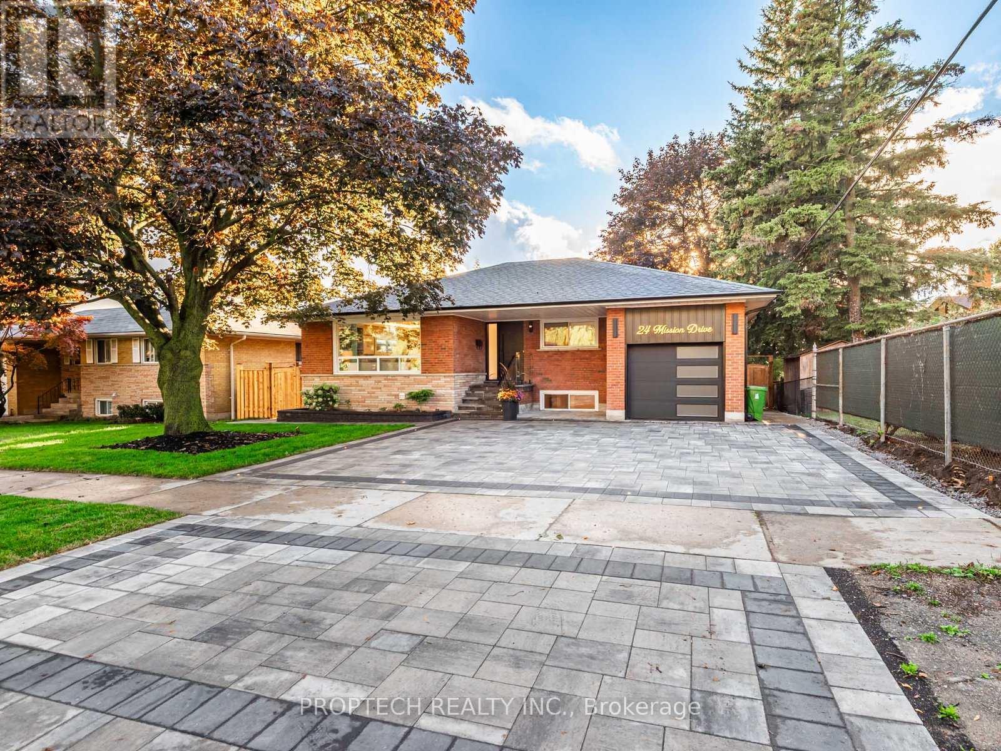
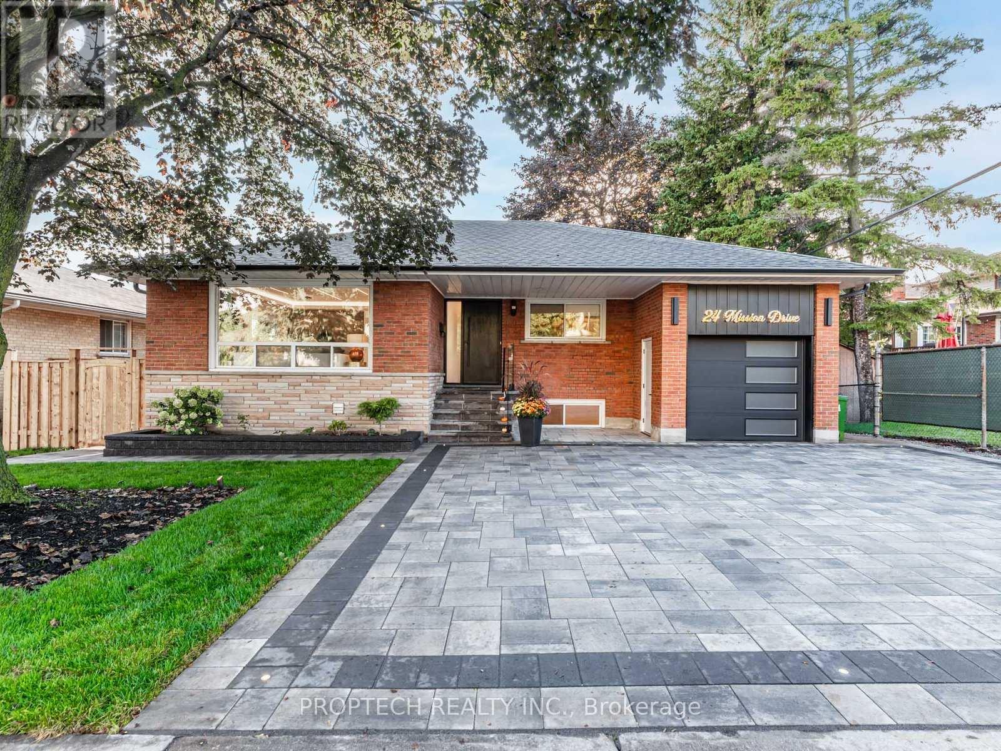
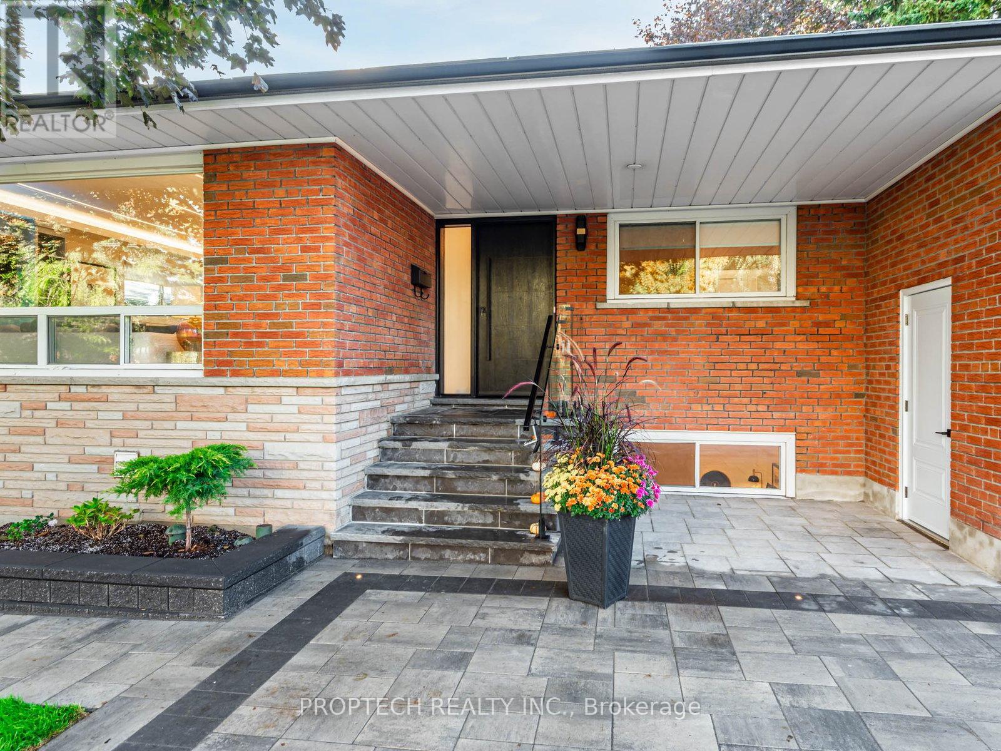
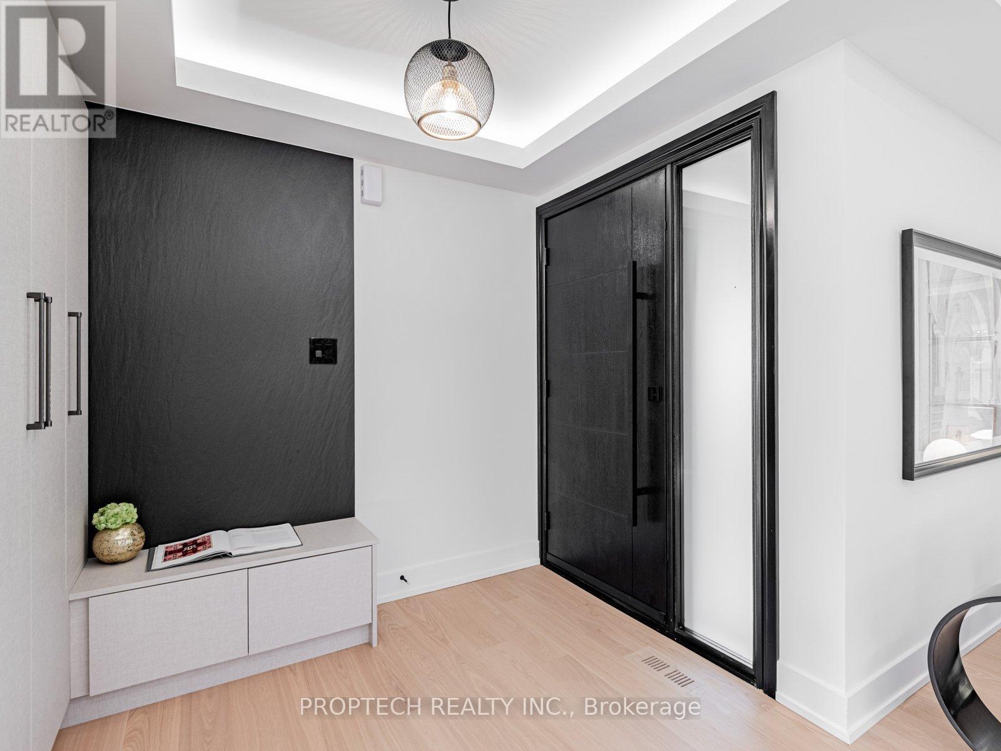
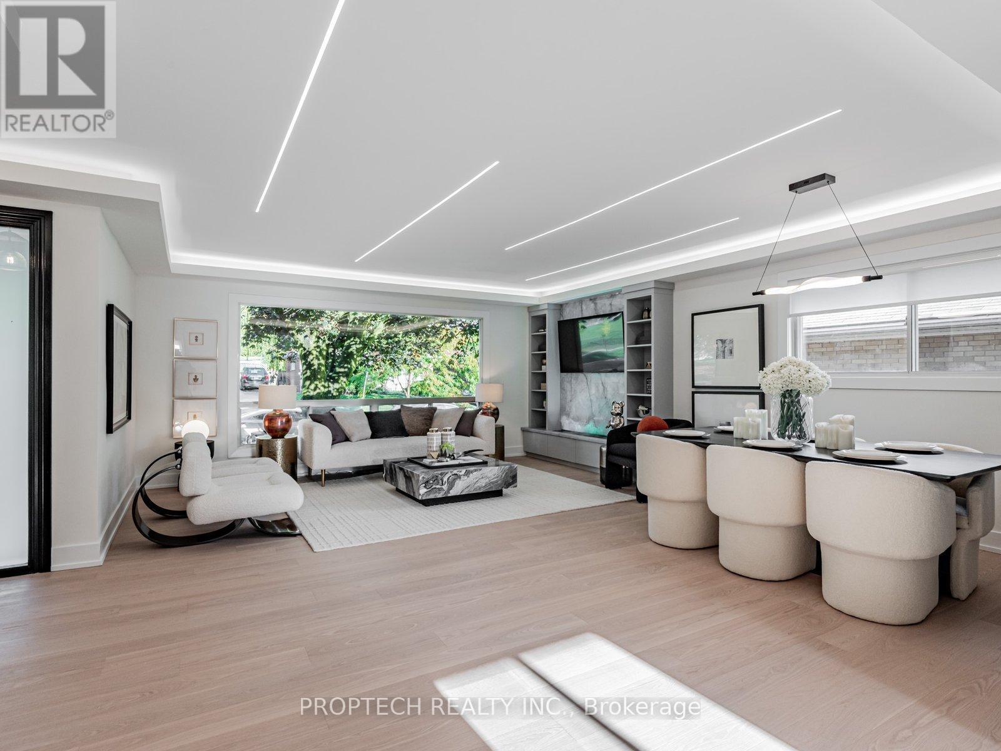
$1,549,000
24 MISSION DRIVE
Toronto, Ontario, Ontario, M3A2P2
MLS® Number: C12467352
Property description
Discover this beautifully renovated, move-in ready home that blends modern comfort with functional design. The main level features a bright open-concept kitchen with brand-new stainless steel appliances, custom strip lighting, and a sleek water-vapor fireplace, creating an inviting space for relaxing or entertaining.The separate entrance basement offers two bedrooms (one ensuite), large above-grade windows, and a second kitchen - perfect for extended family living or income potential.Enjoy peace of mind with major mechanical upgrades, including a new furnace, A/C, and owned hot water tank (no rental contracts).Located in a quiet, family-friendly North York neighbourhood close to schools, parks, community centres, Fairview Mall, Costco, TTC, and quick access to Hwy 401/404/DVP.A rare opportunity to own a stylish, turnkey home offering comfort, flexibility, and lasting value.
Building information
Type
*****
Appliances
*****
Architectural Style
*****
Basement Development
*****
Basement Features
*****
Basement Type
*****
Construction Style Attachment
*****
Cooling Type
*****
Exterior Finish
*****
Fireplace Present
*****
Flooring Type
*****
Foundation Type
*****
Heating Fuel
*****
Heating Type
*****
Size Interior
*****
Stories Total
*****
Utility Water
*****
Land information
Sewer
*****
Size Depth
*****
Size Frontage
*****
Size Irregular
*****
Size Total
*****
Rooms
Main level
Bedroom 3
*****
Kitchen
*****
Living room
*****
Bedroom 2
*****
Primary Bedroom
*****
Basement
Kitchen
*****
Living room
*****
Bedroom 2
*****
Primary Bedroom
*****
Courtesy of PROPTECH REALTY INC.
Book a Showing for this property
Please note that filling out this form you'll be registered and your phone number without the +1 part will be used as a password.
