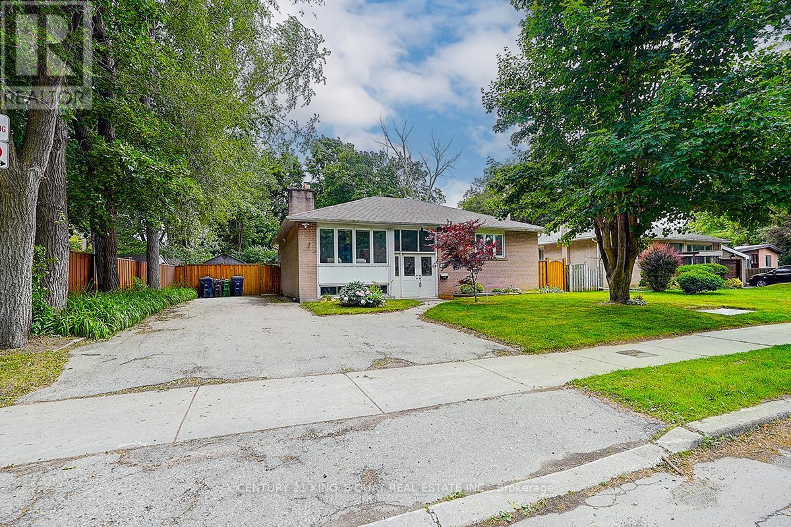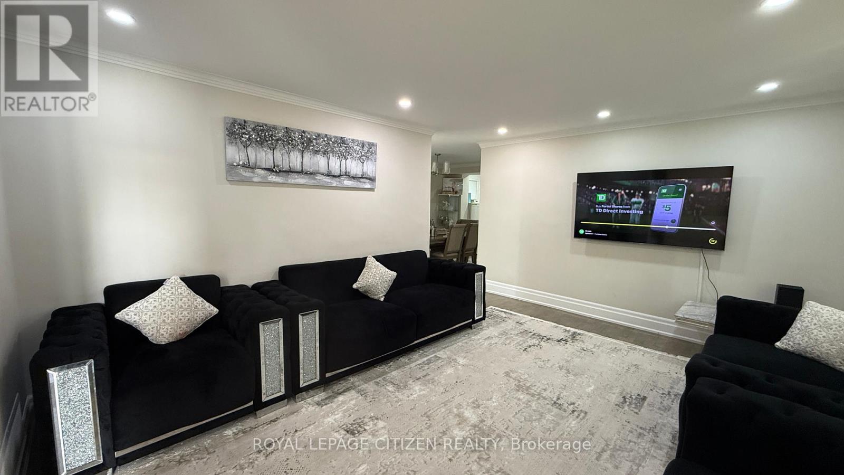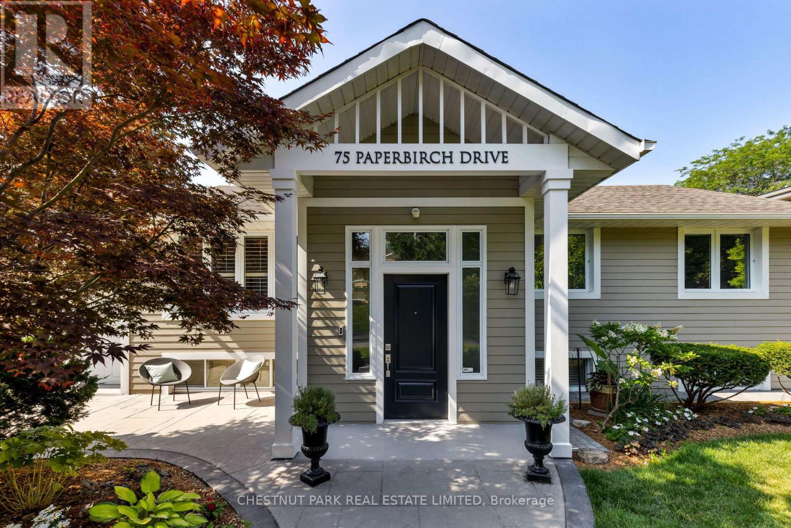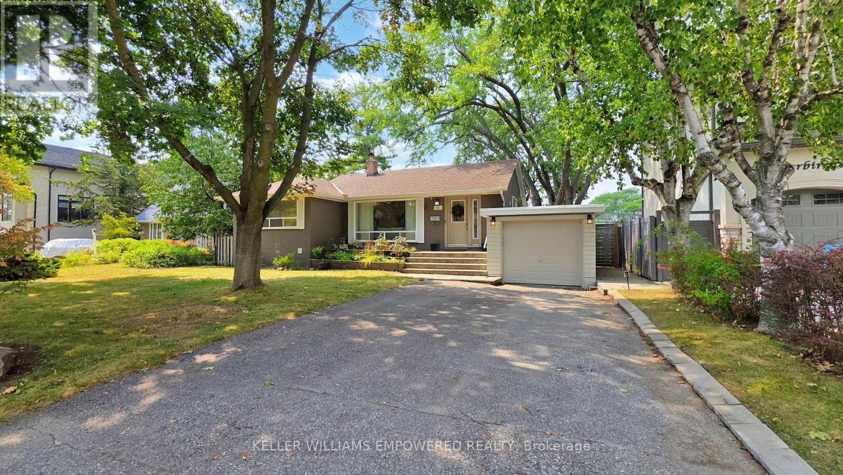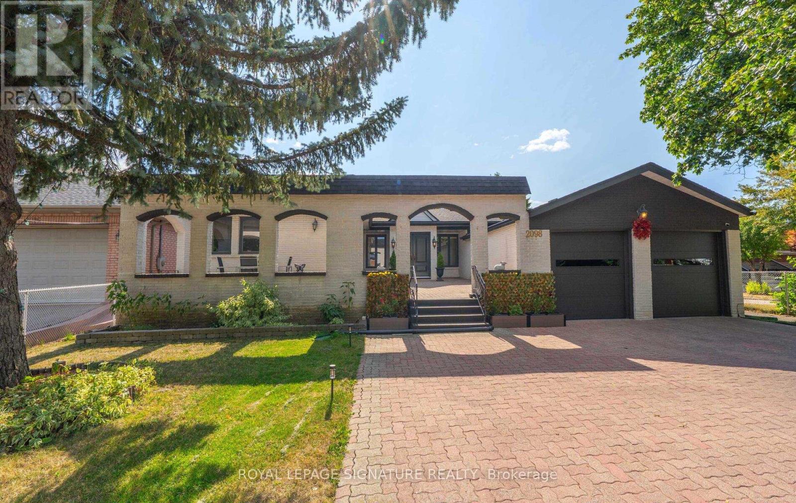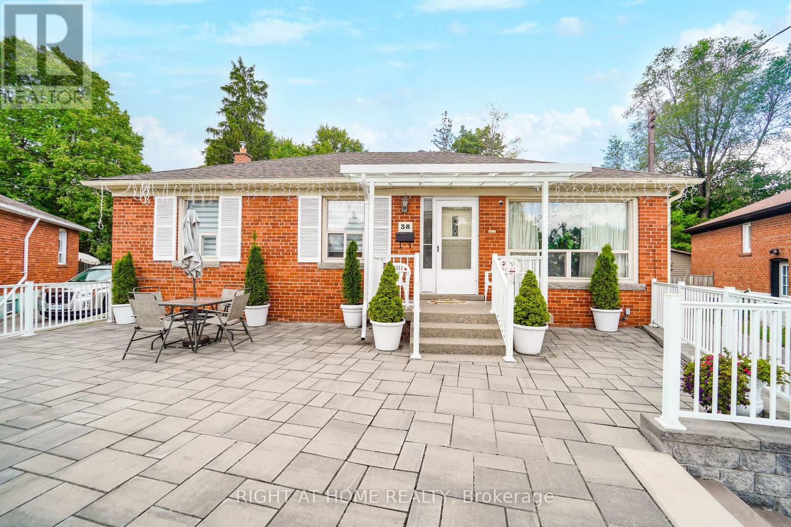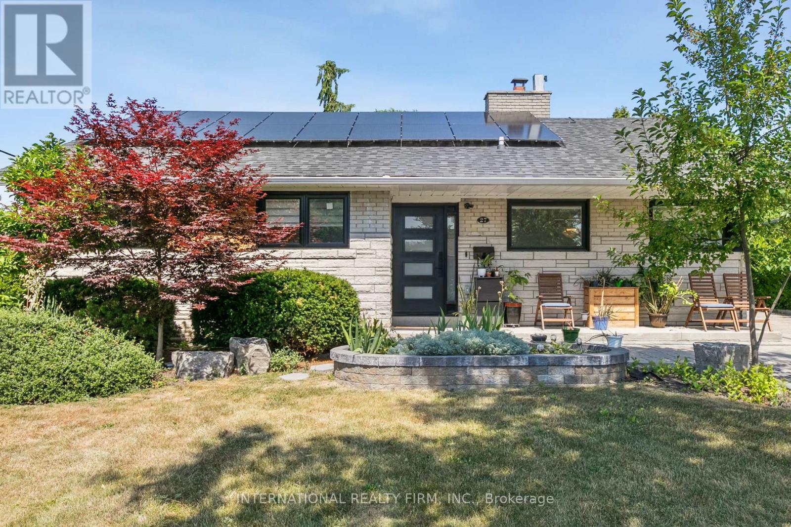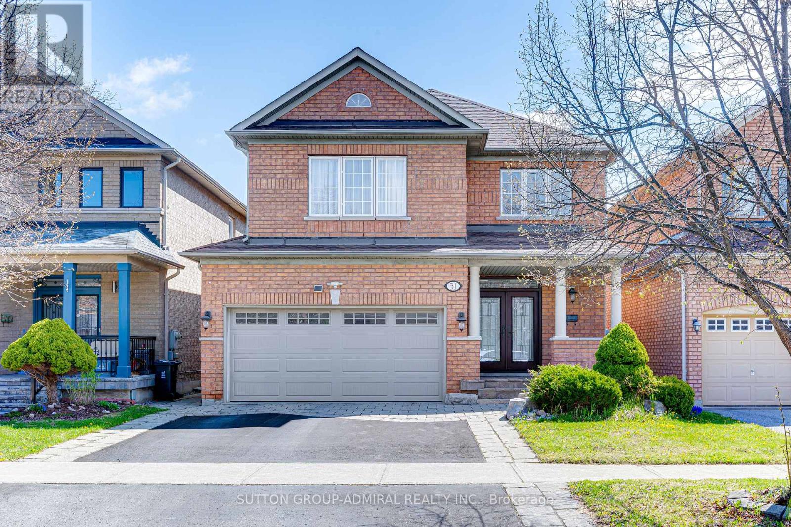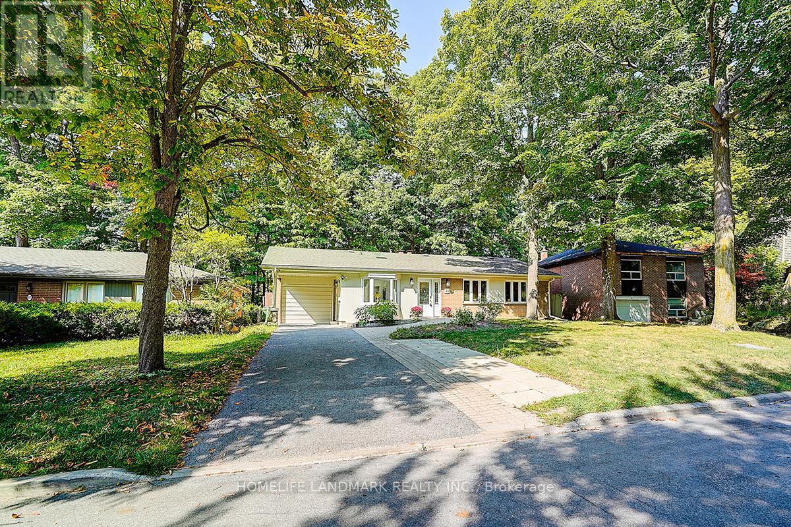Free account required
Unlock the full potential of your property search with a free account! Here's what you'll gain immediate access to:
- Exclusive Access to Every Listing
- Personalized Search Experience
- Favorite Properties at Your Fingertips
- Stay Ahead with Email Alerts
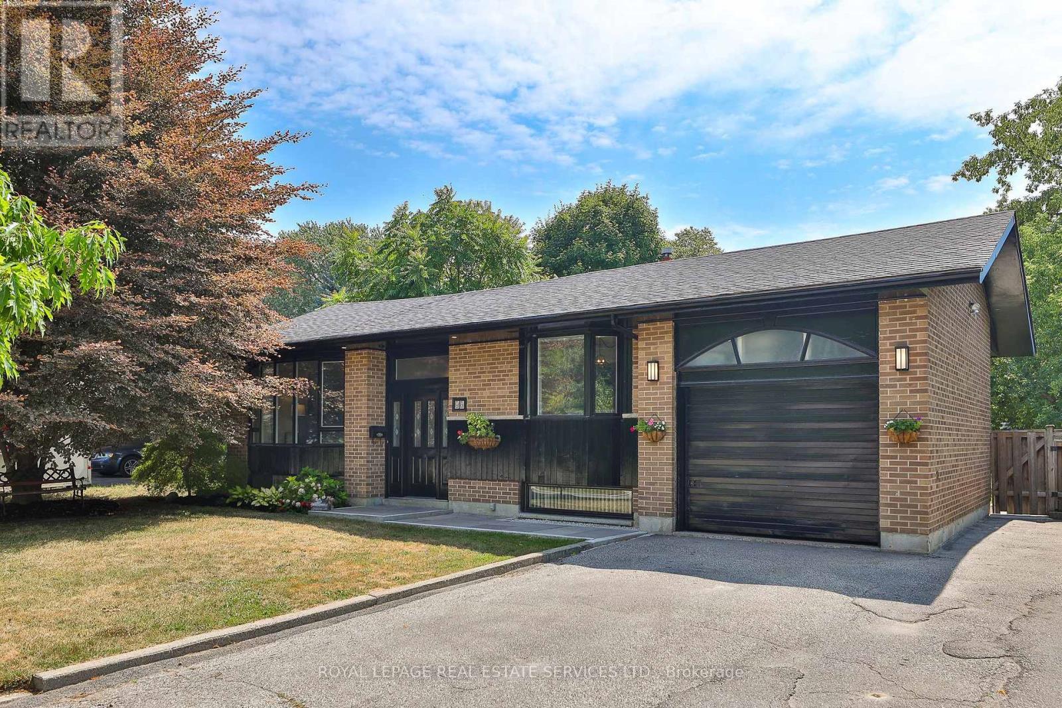
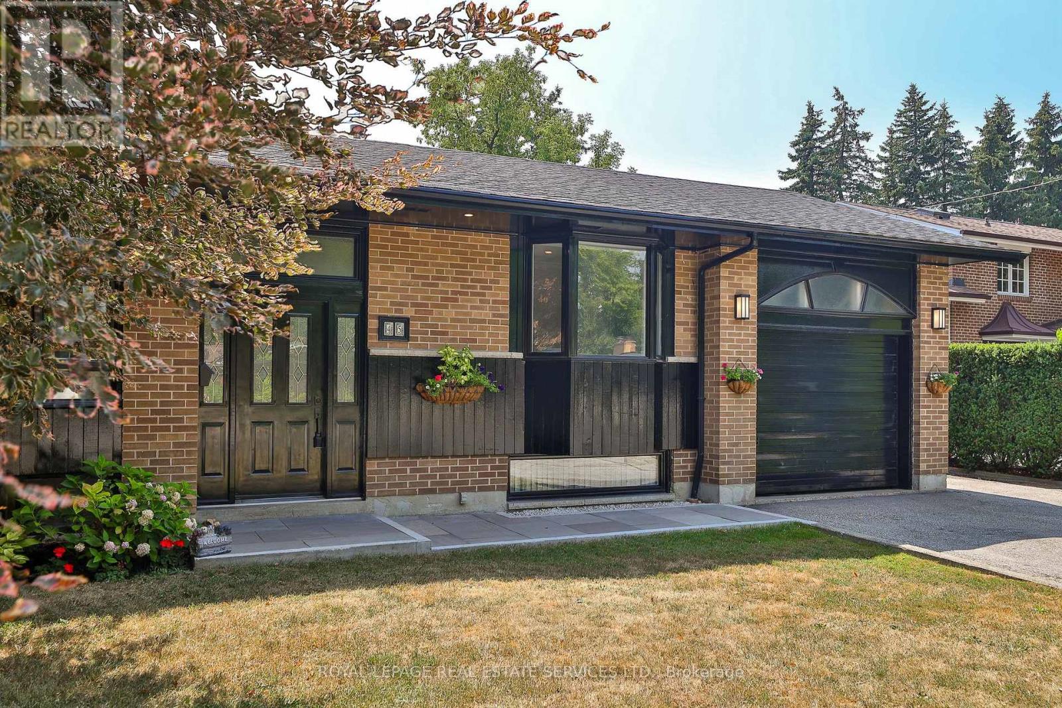
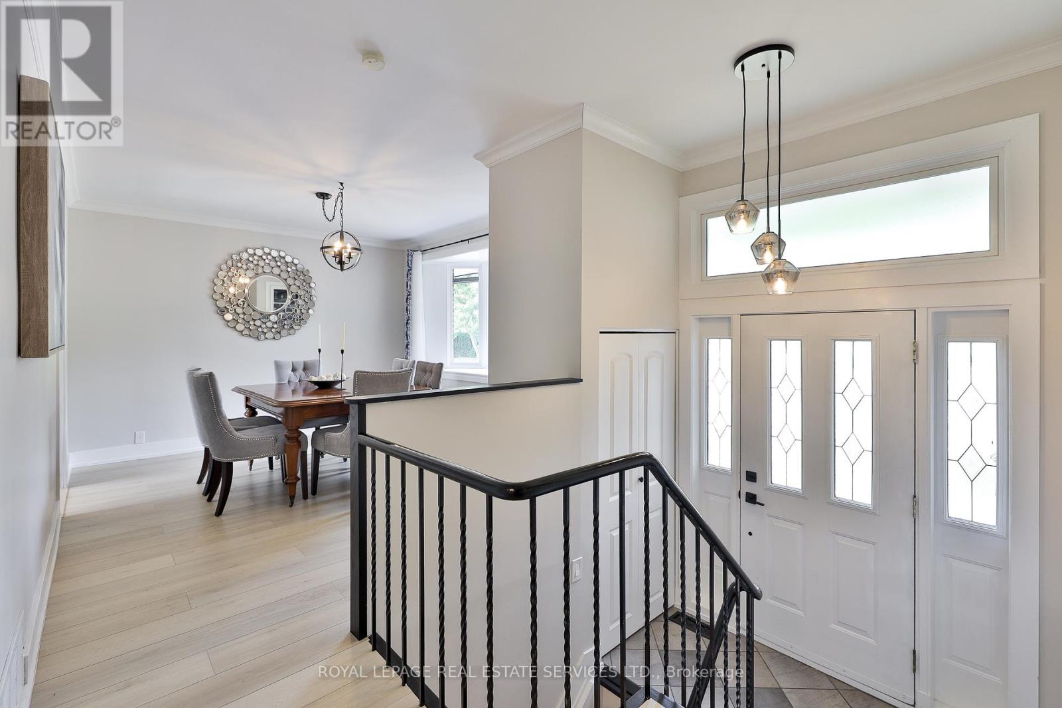
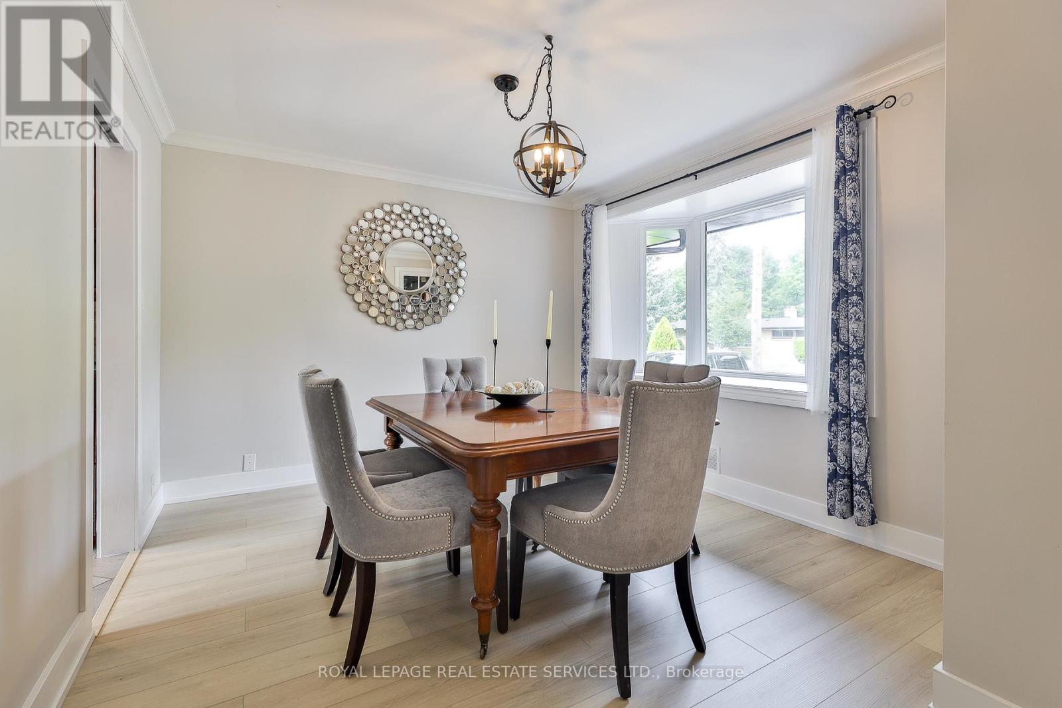
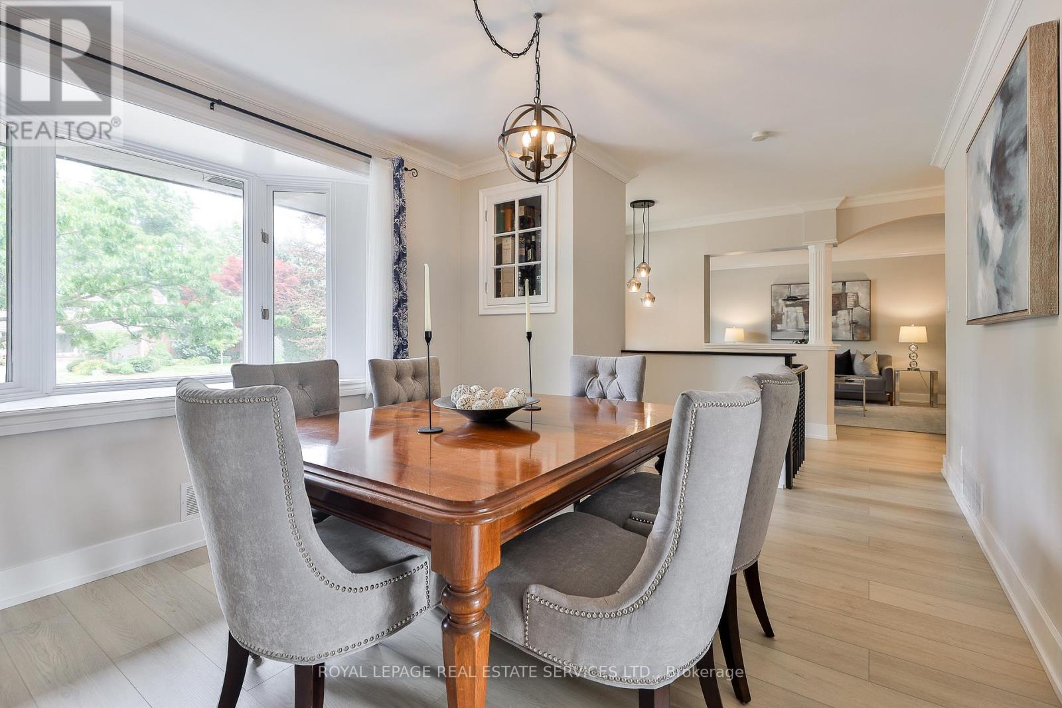
$1,579,900
45 DOONAREE DRIVE
Toronto, Ontario, Ontario, M3A1M5
MLS® Number: C12389905
Property description
4 Plus 1 Bedroom Bungalow on a 60 Foot Lot on One Of This Neighbourhoods Most Sought After Streets! Family Friendly, And Tree Lined, This Large Family Home Is Ready To Go! Beautiful Updates, And Lots Of Square Footage, With An Oversized Lot That Will Suit This Investment Well Into The Future. Privacy Abounds In Your Wide And Deep Backyard, With Mature Trees, Your Own Pool, Fully Fenced Separate Yard Area For The Kids, Storage And More. Plenty Of Room For Family BBQs, With A Large Deck, Large Updated Kitchen, Living And Family Rooms With Size For Gatherings. Private Drive With Room For 4 Cars And One Additional In The Garage. The Main Level Is Complete With 4 Bedrooms And Two Bathrooms. The Primary Suite Offers A 2 Pc Ensuite, And Double Closets. Bay Windows In Both The Living And Dining Room Give This Home A Classic Feel. Large Lower Level With Oversized Family Room And Fireplace, A Fifth Large Bedroom, High And Bright Windows Give A Main Floor Feel. Plenty Of Storage, A Workshop And Large Laundry Utility Room. Nearby Shops At Don Mills, DVP/ 401, Minutes To Downtown, TTC And Highly Rated Schools, Pleasant Streets, Shops, Parks, Ravines, And Nature Trails Surround This Fabulous Opportunity For A Great Family Home In The Heart Of A Lovely Neighbourhood!
Building information
Type
*****
Amenities
*****
Appliances
*****
Architectural Style
*****
Basement Development
*****
Basement Type
*****
Construction Style Attachment
*****
Cooling Type
*****
Exterior Finish
*****
Fireplace Present
*****
Flooring Type
*****
Foundation Type
*****
Half Bath Total
*****
Heating Fuel
*****
Heating Type
*****
Size Interior
*****
Stories Total
*****
Utility Water
*****
Land information
Amenities
*****
Fence Type
*****
Landscape Features
*****
Sewer
*****
Size Depth
*****
Size Frontage
*****
Size Irregular
*****
Size Total
*****
Rooms
Main level
Bedroom 4
*****
Bedroom 3
*****
Bedroom 2
*****
Primary Bedroom
*****
Living room
*****
Dining room
*****
Eating area
*****
Kitchen
*****
Lower level
Recreational, Games room
*****
Family room
*****
Laundry room
*****
Workshop
*****
Bedroom 5
*****
Courtesy of ROYAL LEPAGE REAL ESTATE SERVICES LTD.
Book a Showing for this property
Please note that filling out this form you'll be registered and your phone number without the +1 part will be used as a password.
