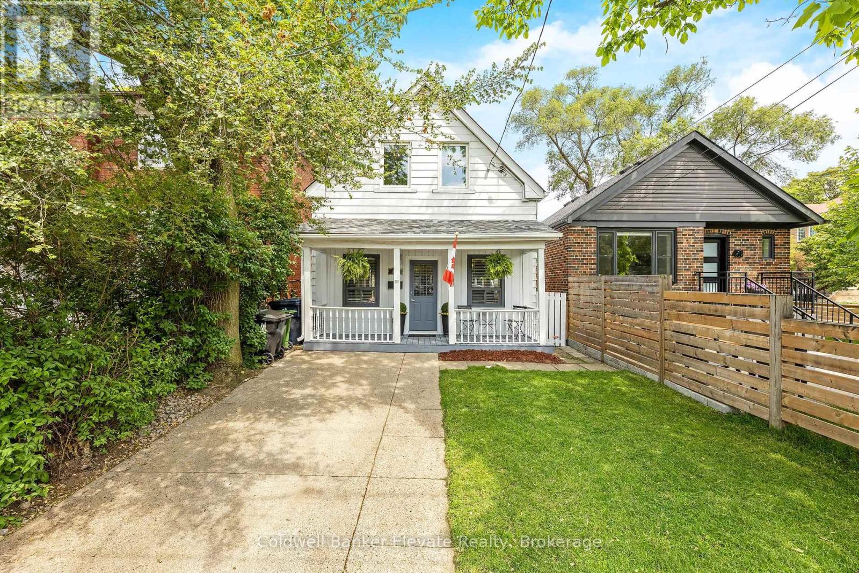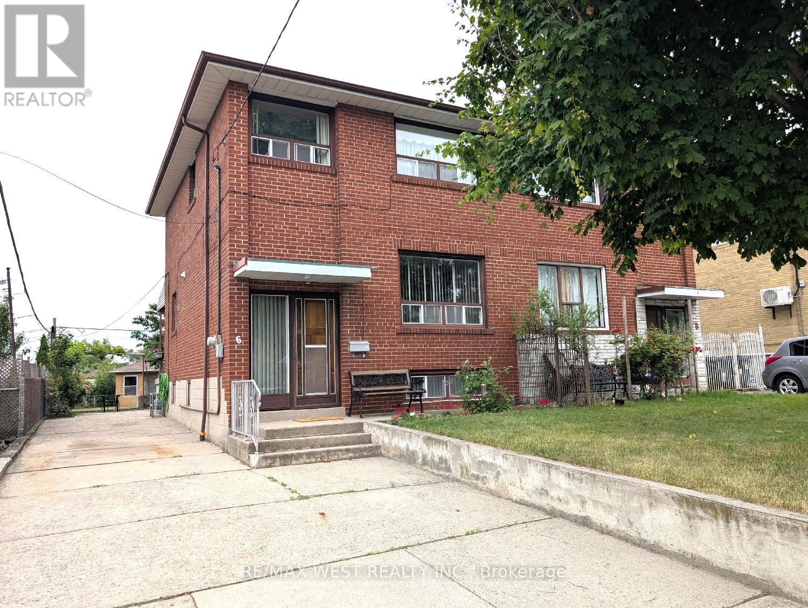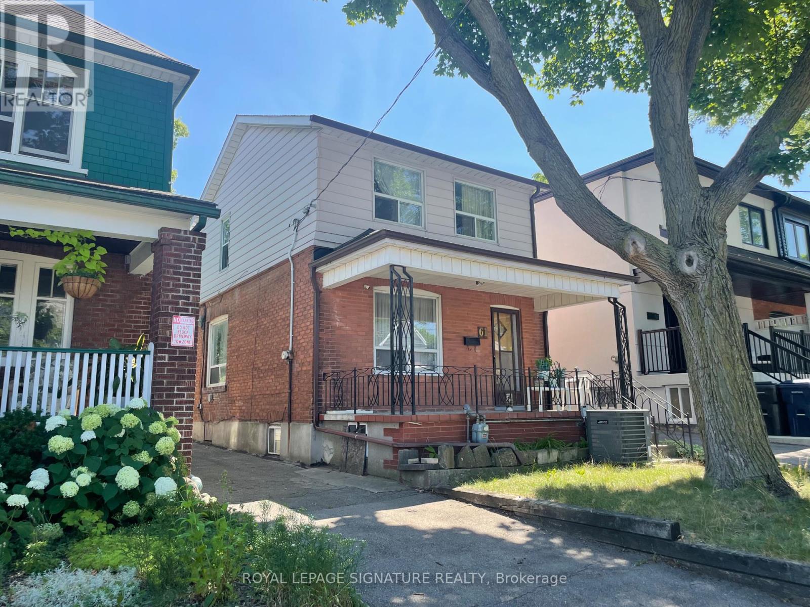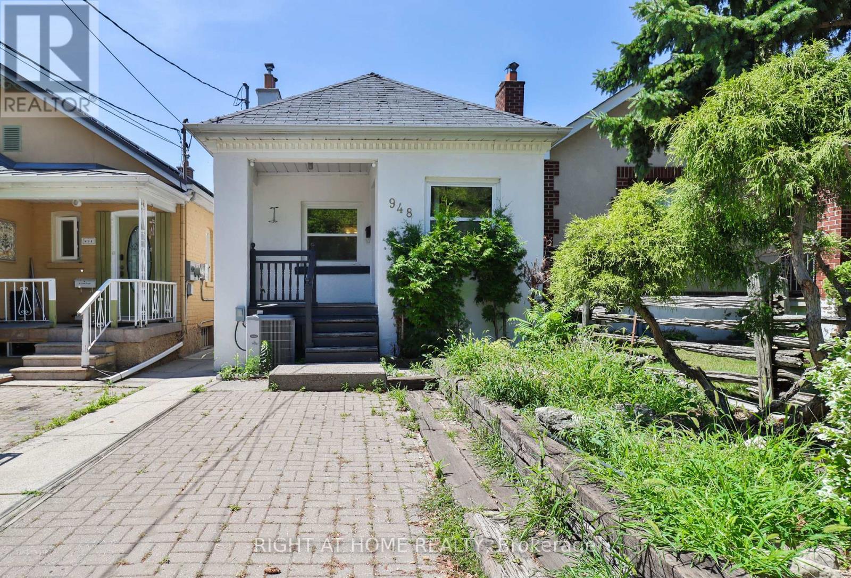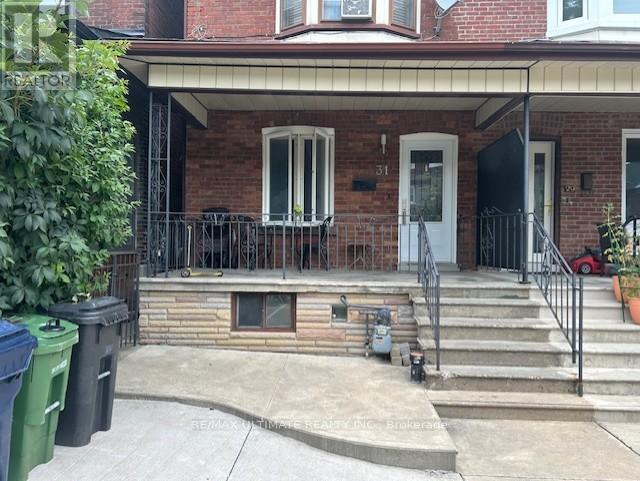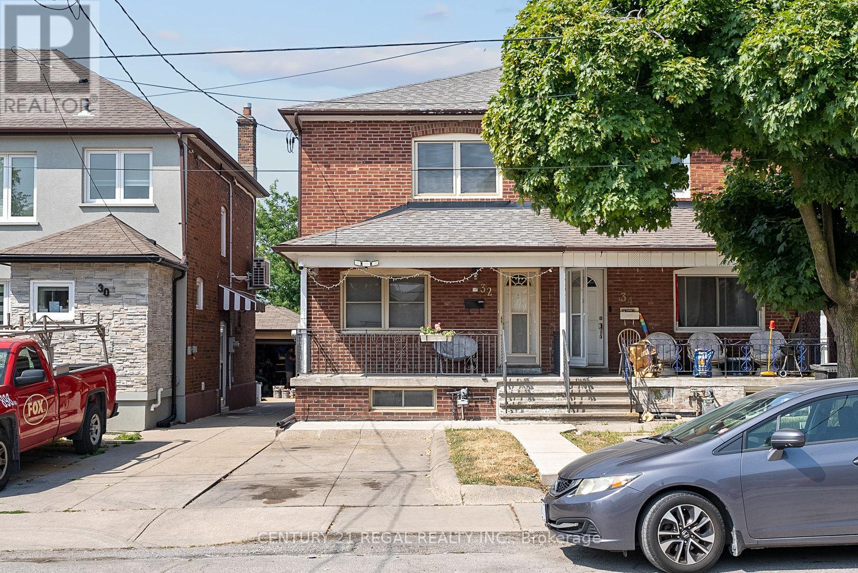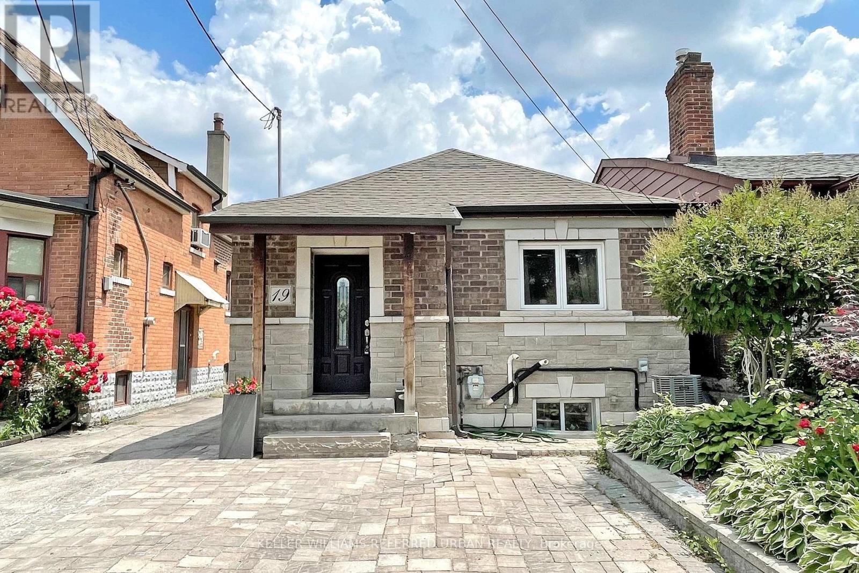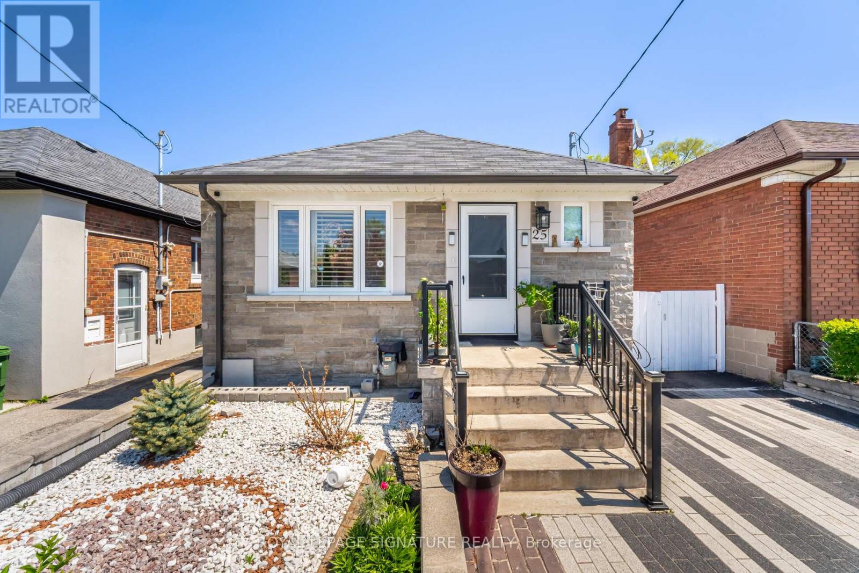Free account required
Unlock the full potential of your property search with a free account! Here's what you'll gain immediate access to:
- Exclusive Access to Every Listing
- Personalized Search Experience
- Favorite Properties at Your Fingertips
- Stay Ahead with Email Alerts
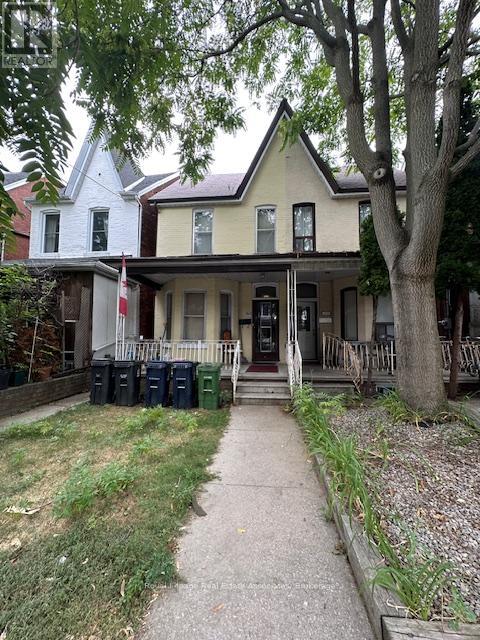
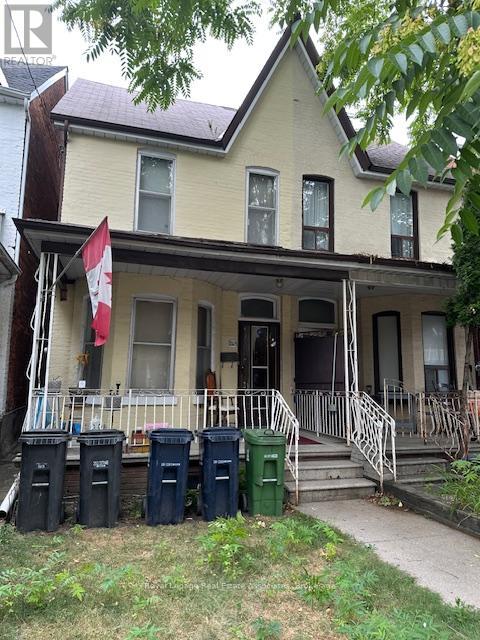
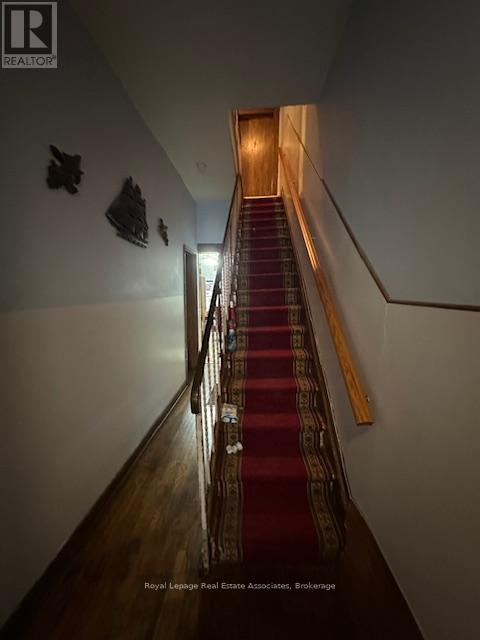
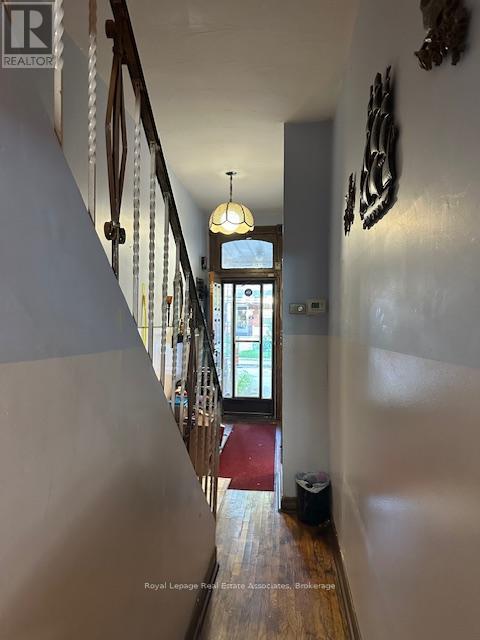
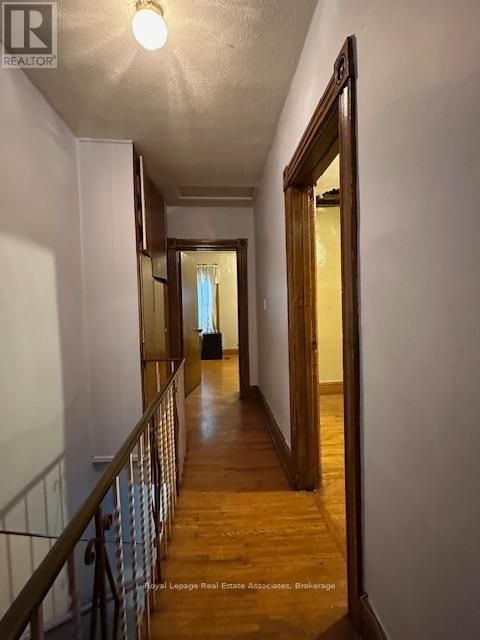
$899,900
218 MARGUERETTA STREET
Toronto, Ontario, Ontario, M6H3S3
MLS® Number: C12432706
Property description
DON'T WAIT TOO LONG PRICE JUST REDUCED BY $100,000. This Diamond in the rough offers endless possibilities! This 1988 Victorian style home sits on a deep lot with a single garage accessible from a back laneway ( may qualify for laneway suite, BY-LAW 810-2018). This quiet street has many remodeled and renovated homes, this one is waiting for the right buyer. Featuring double brick front exterior, large front porch, inviting foyer with 10' ceilings on main level (excluding kitchen). The tall windows give the home great appeal. The kitchen has a storage room attached perfect to create a mud room. Original strip hardwood throughout most of the home. Large Principal bedroom, good size rooms and built in storage in upper hallway. This home is being sold as is, and NEEDS WORK, Renovations needed perfect for Handyman, contractor, Great Potential, Excellent Location, Walk to Subway, Amenities, Schools, Dufferin Mall++.
Building information
Type
*****
Appliances
*****
Basement Development
*****
Basement Type
*****
Construction Style Attachment
*****
Cooling Type
*****
Exterior Finish
*****
Flooring Type
*****
Foundation Type
*****
Heating Fuel
*****
Heating Type
*****
Size Interior
*****
Stories Total
*****
Utility Water
*****
Land information
Sewer
*****
Size Depth
*****
Size Frontage
*****
Size Irregular
*****
Size Total
*****
Rooms
Ground level
Other
*****
Foyer
*****
Kitchen
*****
Dining room
*****
Living room
*****
Second level
Bedroom 3
*****
Bedroom 2
*****
Primary Bedroom
*****
Courtesy of Royal Lepage Real Estate Associates
Book a Showing for this property
Please note that filling out this form you'll be registered and your phone number without the +1 part will be used as a password.
