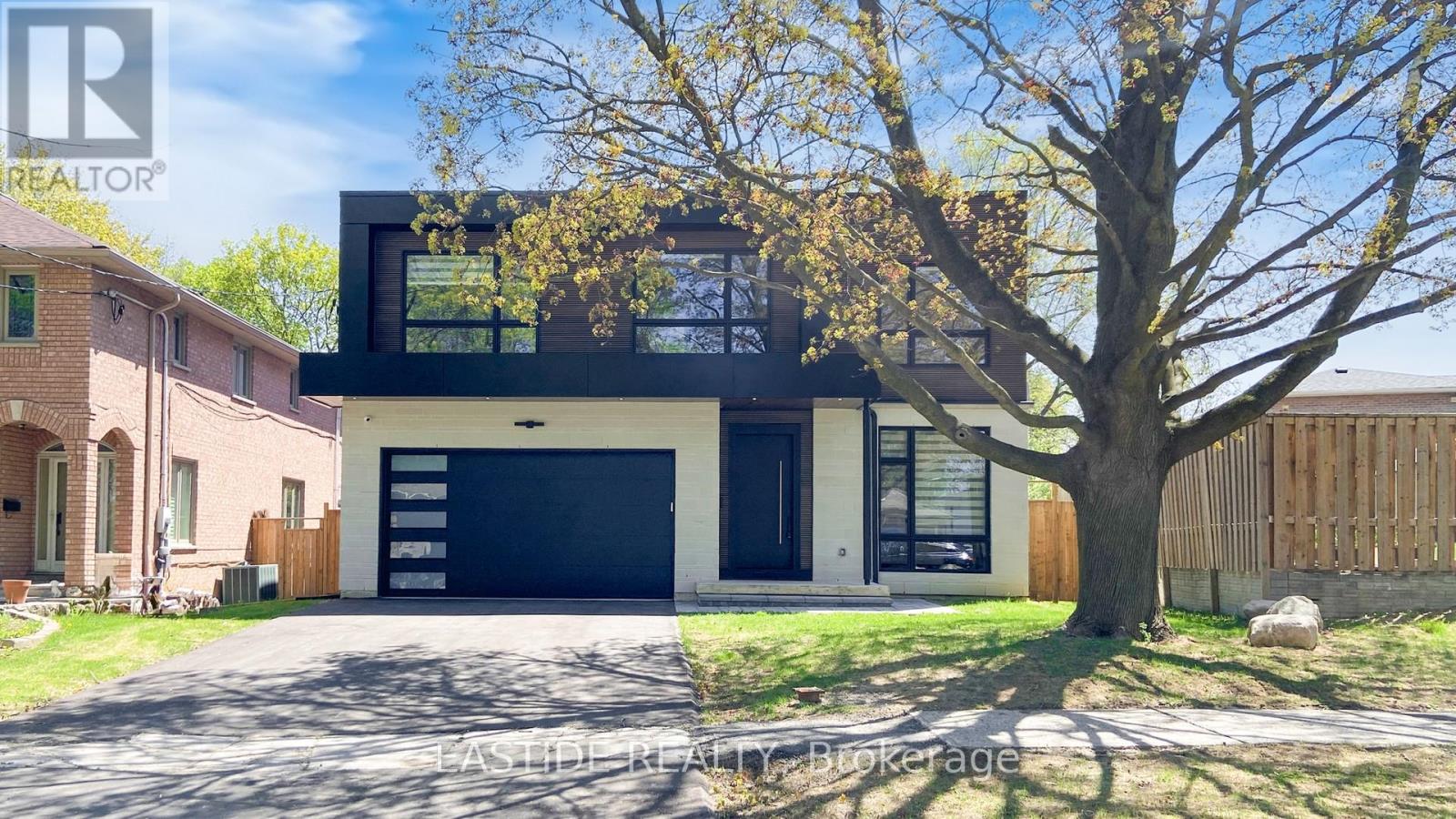Free account required
Unlock the full potential of your property search with a free account! Here's what you'll gain immediate access to:
- Exclusive Access to Every Listing
- Personalized Search Experience
- Favorite Properties at Your Fingertips
- Stay Ahead with Email Alerts





$3,350,000
73 LARKFIELD DRIVE
Toronto, Ontario, Ontario, M3B2H4
MLS® Number: C12412390
Property description
****Custom-Built, Wonderful Family Home in 2008(17Yrs) W/a Circular Driveway------Total Apx 7000Sf Living Area(4800Sf:1st/2nd Flrs & Finished--W/Out Basement As Per Mpac---See Schedule C)****Desirable School Area & Close To Private Schools****Contemporary--Gracious/Elegant Custom-Built & UNIQUE DESIGN & Expansive--Living Area(Total 7000Sf-----4800Sf:1st/2nd Flrs+Fully Finished W/Out Bsmt As Per Mpac---See Schedule C)----5+1Bedrooms & 7Washrooms, Fabulous Family Hm Nestled In After Sought Banbury Neighbourhood**5+1Bedrms & A Rare-Find/UNIQUE Circular Driveway On 73ft Frontage & Lge Pie-Shaped Park-Like Private Backyard**Welcoming Open-Spacious Foyer & Leading To Large Living Room Area--Main Flr Den & Greatly-Appointed Dining Rm**Woman's Dream--Open Concept Kit-Breakfast Area & Family Gathering Generous Family Room**Featuring Artuful--Circular Stairwell W/Oversized Skylit & All Generous Bedrms**Prim Bedrm Has 2 Ensuites & A Private/South Exp Balcony & All Bedrms Have Own Ensuites For Privacy & Comfort**Open/Den/2nd Fam Rm Area On 2nd Flr & Laundry Rm On 2nd Flr**Large Rec Rm W/Full Walk-Out Bsmt & Nanny's Quarters**Convenient Location To Park,Schools & Close To Downtown---Price To Sell(Motivated Seller)----------5+1Bedrooms/7Washrooms-----ONE OF THE LARGEST LIVING SPACE In this price in this area & A must see home
Building information
Type
*****
Appliances
*****
Basement Development
*****
Basement Features
*****
Basement Type
*****
Construction Style Attachment
*****
Cooling Type
*****
Exterior Finish
*****
Flooring Type
*****
Half Bath Total
*****
Heating Fuel
*****
Heating Type
*****
Size Interior
*****
Stories Total
*****
Utility Water
*****
Land information
Amenities
*****
Sewer
*****
Size Depth
*****
Size Frontage
*****
Size Irregular
*****
Size Total
*****
Rooms
Main level
Family room
*****
Eating area
*****
Kitchen
*****
Dining room
*****
Living room
*****
Library
*****
Basement
Recreational, Games room
*****
Second level
Bedroom 4
*****
Bedroom 3
*****
Bedroom 2
*****
Primary Bedroom
*****
Bedroom 5
*****
Main level
Family room
*****
Eating area
*****
Kitchen
*****
Dining room
*****
Living room
*****
Library
*****
Basement
Recreational, Games room
*****
Second level
Bedroom 4
*****
Bedroom 3
*****
Bedroom 2
*****
Primary Bedroom
*****
Bedroom 5
*****
Courtesy of FOREST HILL REAL ESTATE INC.
Book a Showing for this property
Please note that filling out this form you'll be registered and your phone number without the +1 part will be used as a password.


