Free account required
Unlock the full potential of your property search with a free account! Here's what you'll gain immediate access to:
- Exclusive Access to Every Listing
- Personalized Search Experience
- Favorite Properties at Your Fingertips
- Stay Ahead with Email Alerts
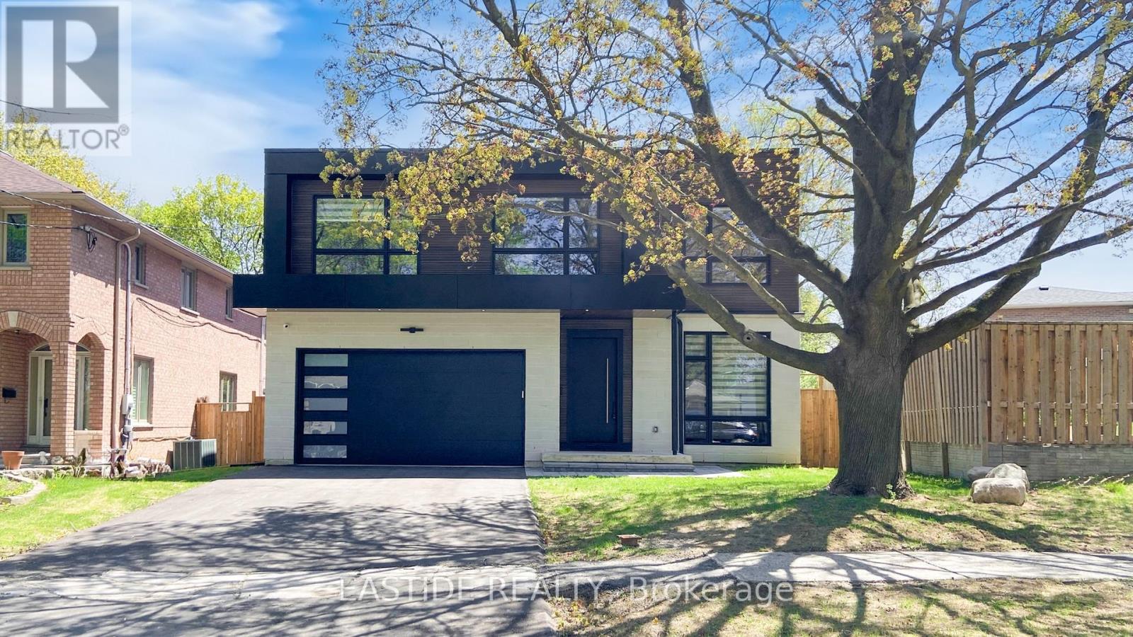
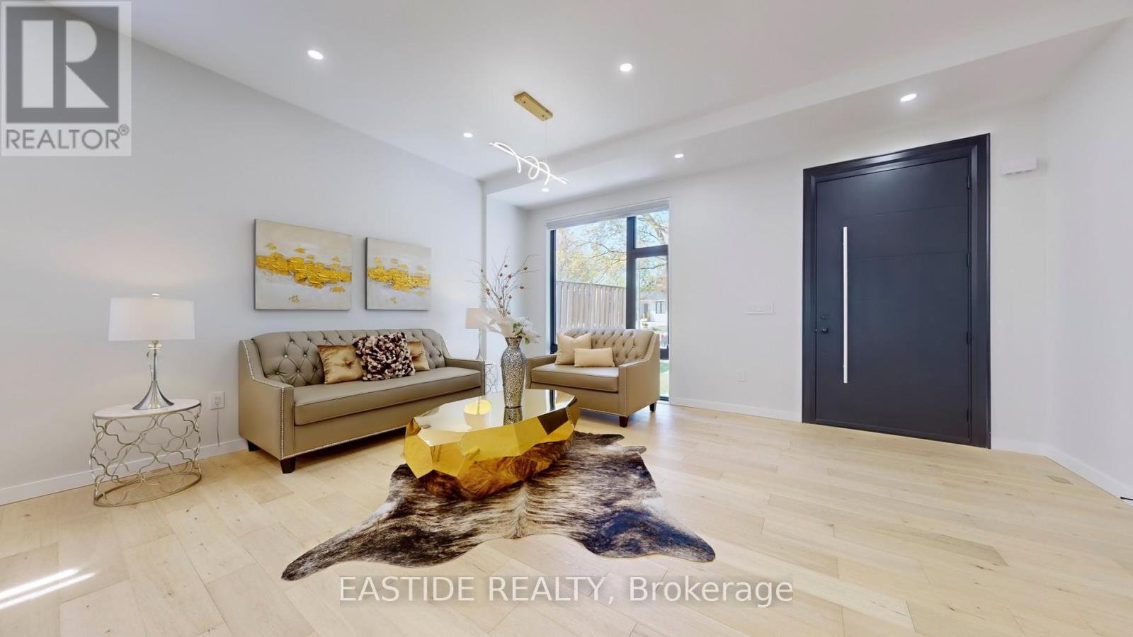
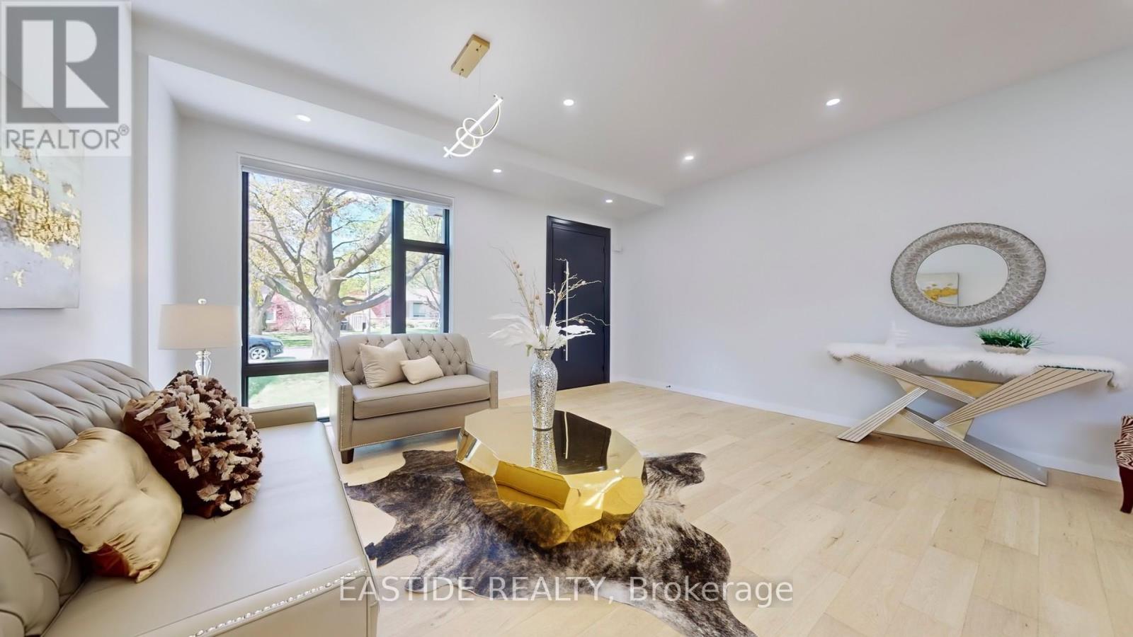
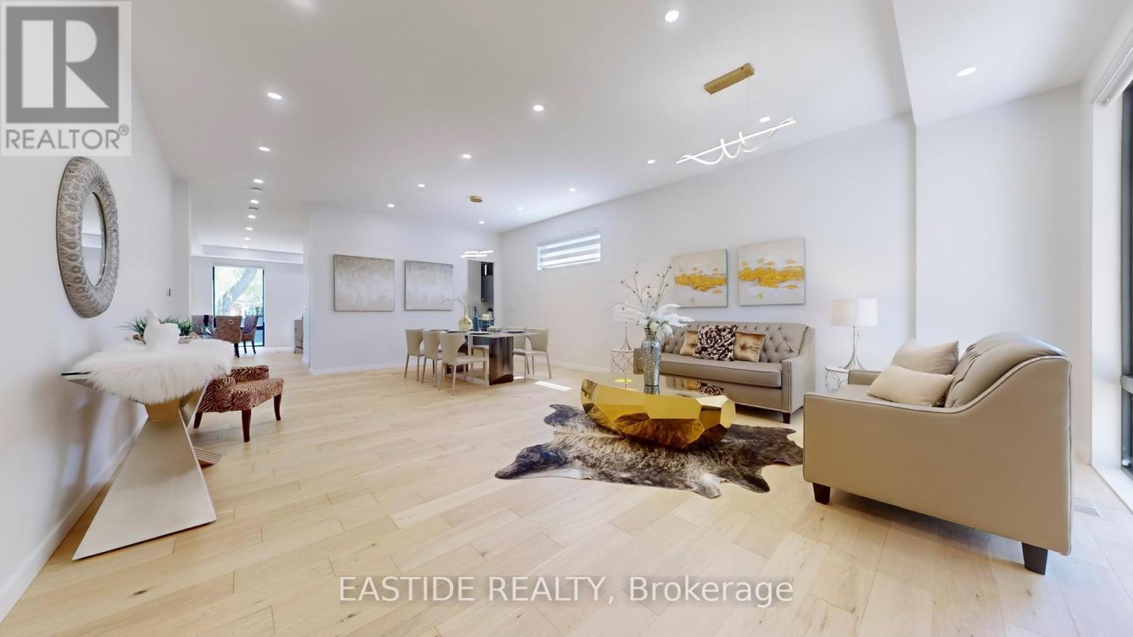
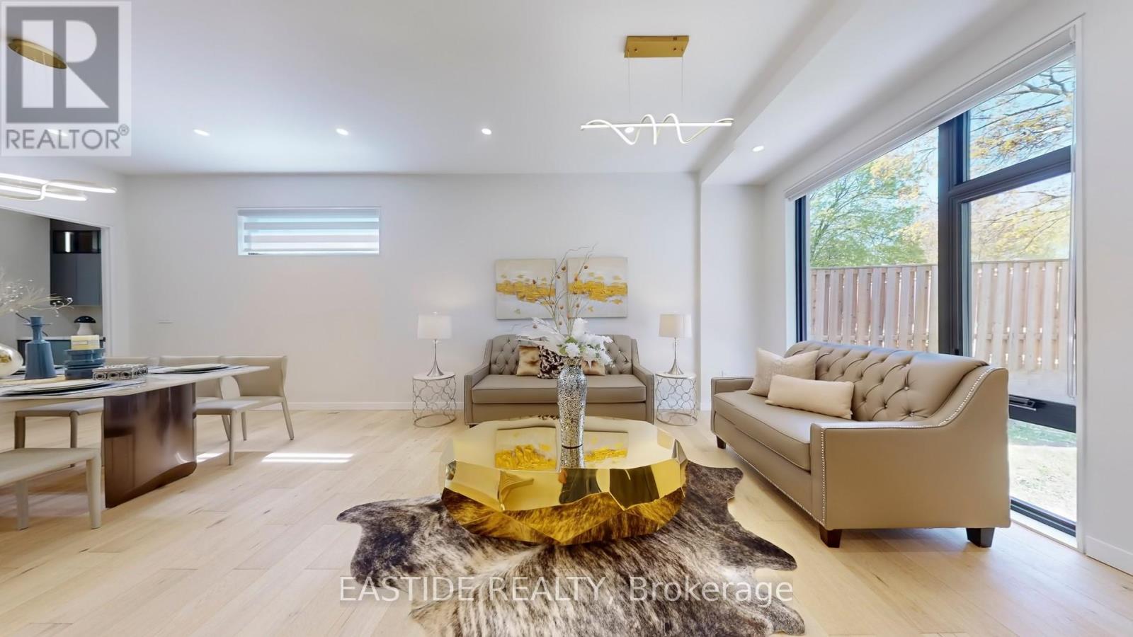
$3,290,000
35 CLAREVILLE CRESCENT
Toronto, Ontario, Ontario, M2J2B9
MLS® Number: C12140581
Property description
Welcome to this stunning, nearly new luxury modern-style residence that embodies refinement and contemporary grace. This exquisite home crafted with steel framing, ensures exceptional durability, energy efficiency, and superior resistance to weather and pest, features 4 spacious bedrooms on the upper level, complemented by an additional 3 bedrooms in the beautifully finished basement, providing generous space for multi-generational living or guest accommodation. The gourmet kitchen is a chef's dream, boasting state-of-the-art appliances, elegant quartz countertops, and custom cabinetry. At its heart lies an expansive center island that includes a prep sink and a breakfast bar for casual dining or entertaining guests. The living room is a masterpiece of modern luxury, designed with an emphasis on elegance and spaciousness. Boasting double-height ceilings and floor-to-ceiling windows, the room is bathed in natural light, offering breathtaking views of the lush surroundings. The floating staircase with its sleek glass railings adds a touch of architectural brilliance, seamlessly connecting the main living area to the upper level while maintaining an open and airy atmosphere. Rare opportunity for the addition of a Garden Suite that could serve as an in-law suite, guest house, or rental unit to generate extra income, enhancing the property's value and investment appeal.
Building information
Type
*****
Age
*****
Appliances
*****
Basement Development
*****
Basement Features
*****
Basement Type
*****
Construction Style Attachment
*****
Cooling Type
*****
Exterior Finish
*****
Fireplace Present
*****
Foundation Type
*****
Half Bath Total
*****
Heating Fuel
*****
Heating Type
*****
Size Interior
*****
Stories Total
*****
Utility Water
*****
Land information
Sewer
*****
Size Depth
*****
Size Frontage
*****
Size Irregular
*****
Size Total
*****
Courtesy of EASTIDE REALTY
Book a Showing for this property
Please note that filling out this form you'll be registered and your phone number without the +1 part will be used as a password.




