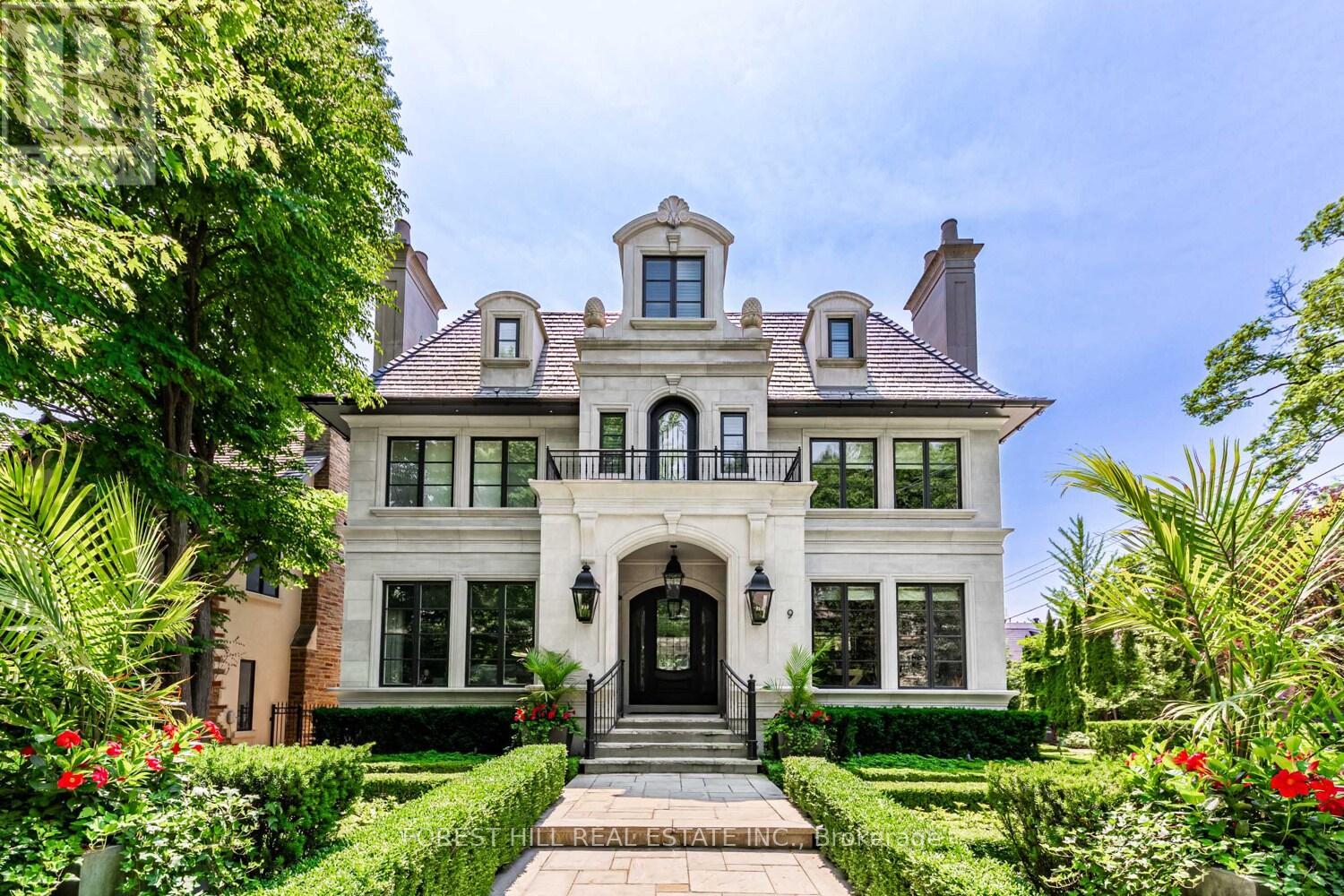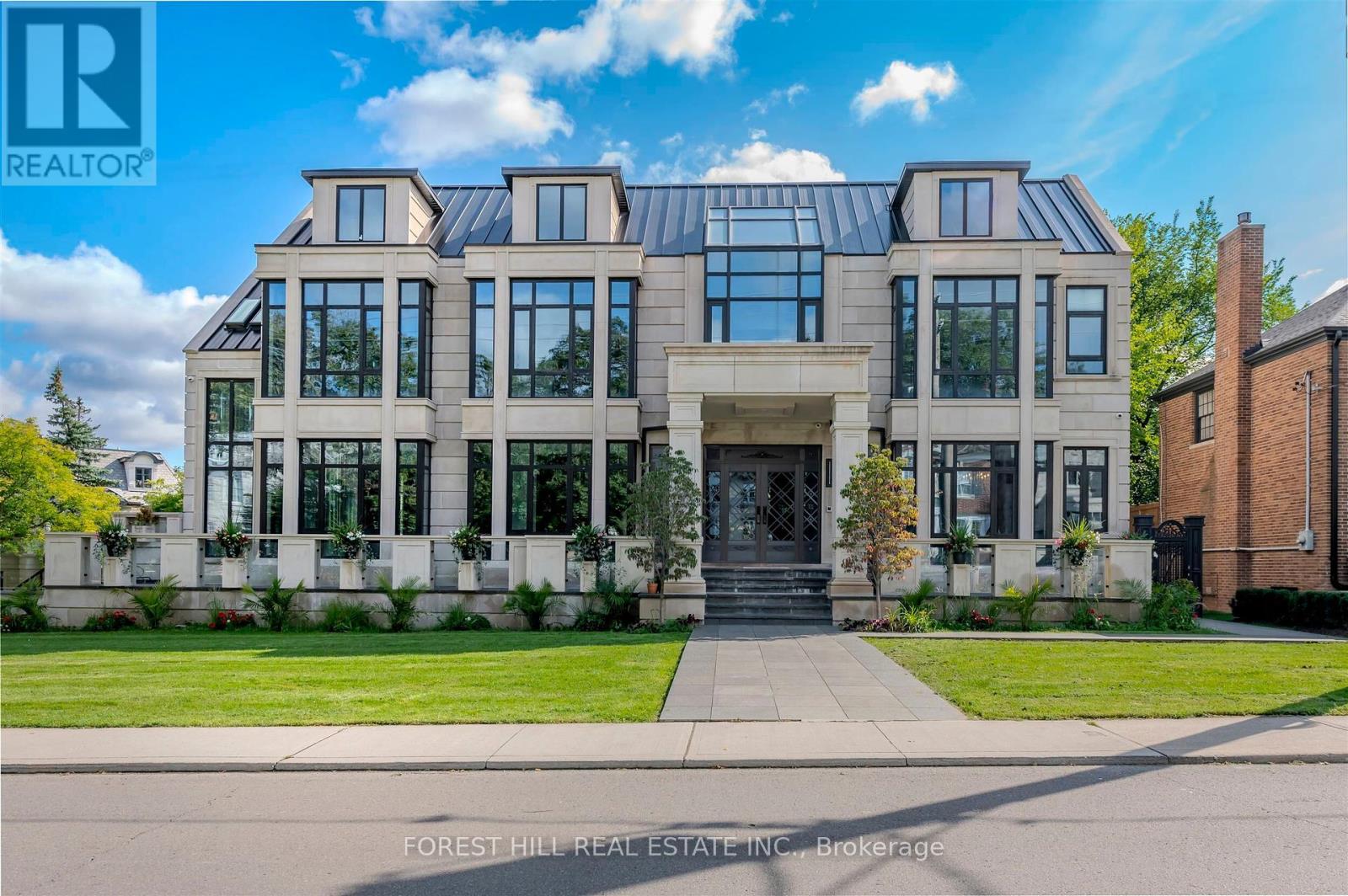Free account required
Unlock the full potential of your property search with a free account! Here's what you'll gain immediate access to:
- Exclusive Access to Every Listing
- Personalized Search Experience
- Favorite Properties at Your Fingertips
- Stay Ahead with Email Alerts

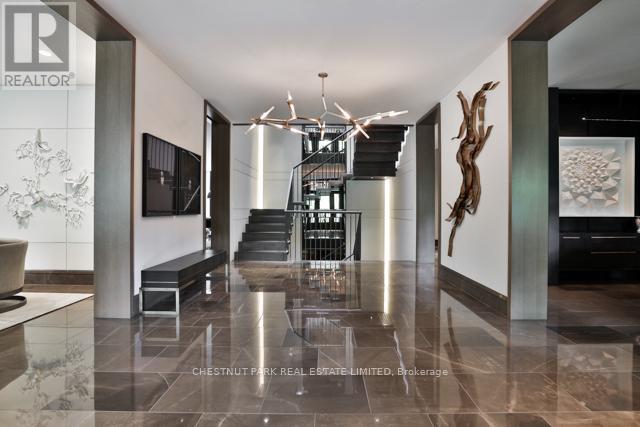
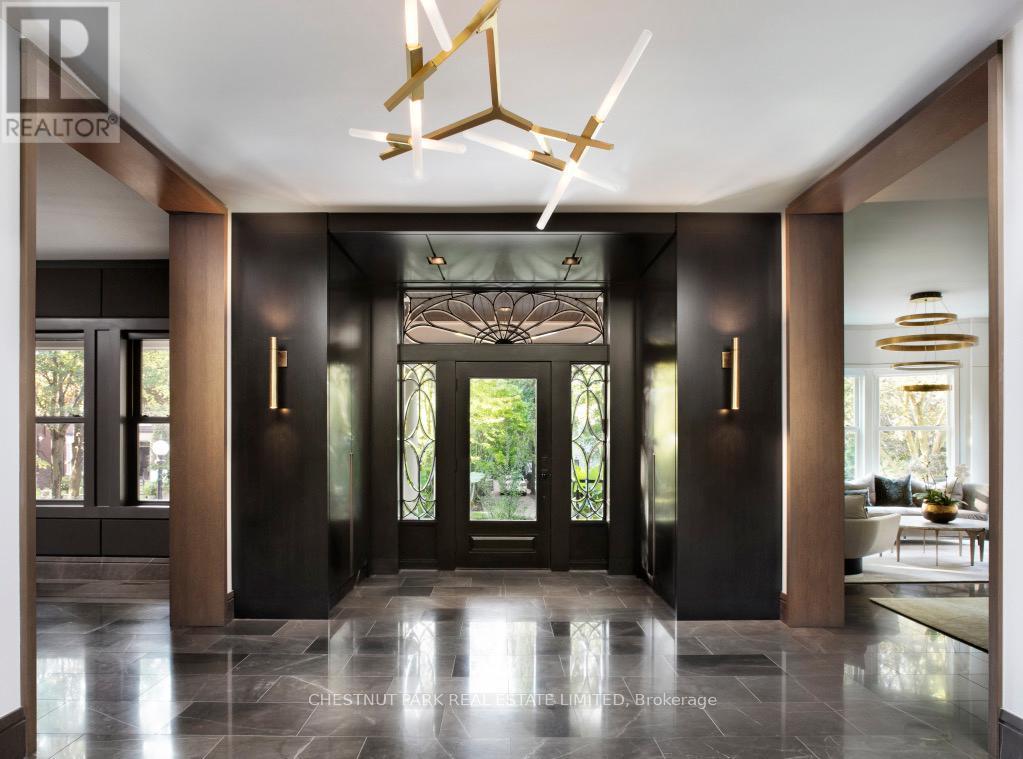
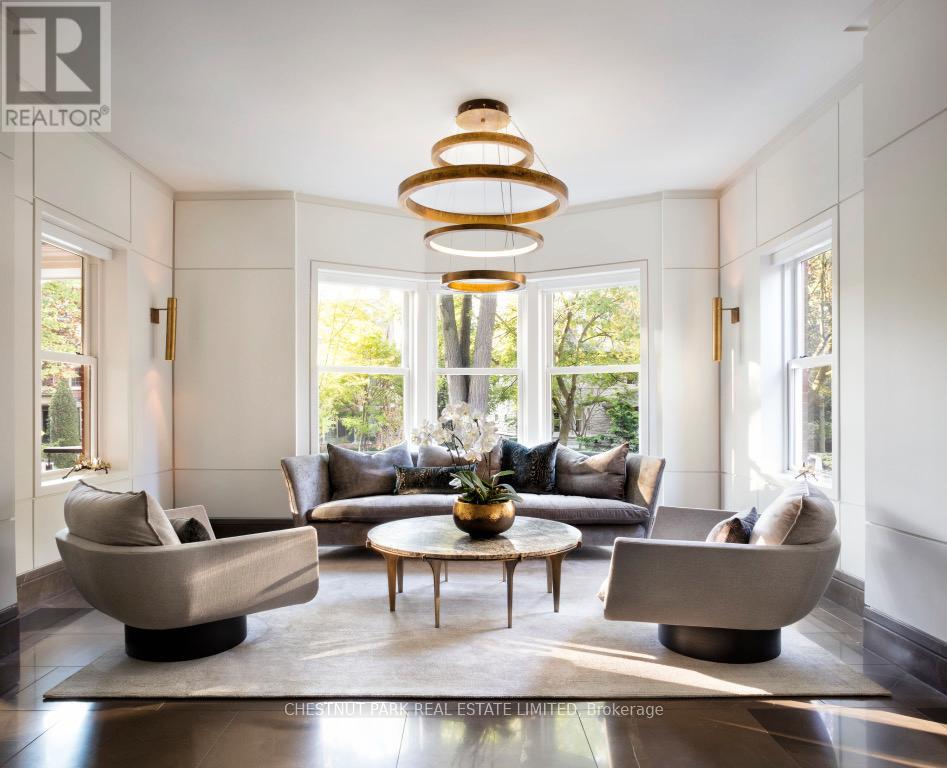
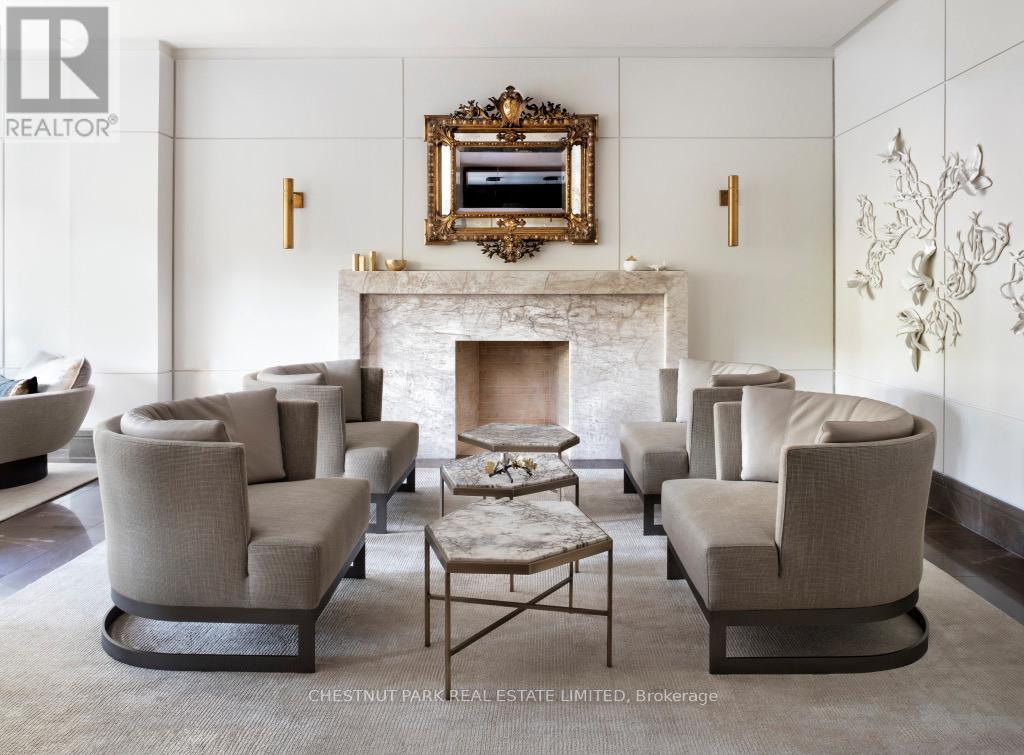
$13,995,000
18 CHESTNUT PARK ROAD
Toronto, Ontario, Ontario, M4W1W6
MLS® Number: C12410500
Property description
Architectural Digest quality with a 2-storey coach house/double car garage, circular drive, and parking for 6/7 cars. This home is both grand and completely maintenance-free, with all exterior surfaces heated. The wine cellar with a glass ceiling extends a level below the lower level, and there is a rough-in for a 3-floor elevator. This home was custom designed by architect John O'Connor with incredible attention to detail, including ample storage closets and ensuites with every bedroom. The main floor is centre hall with a large foyer, living room, and dining room. The entire back of main floor is comprised of kitchen, family room, with wood burning fireplace, and attached pantry. There is a 2-piece and an incredible mudroom as well. The 2nd floor primary bedroom is state-of-the-art with ensuite, and his and hers walk-in closets. There is an office/den and guest bedroom with ensuite, and a large laundry room completing this floor. The floating staircase takes you to the 3rd floor, which has 3 bedrooms, each with their own ensuite. The lower level feels like an elegant New York Club with a gas fireplace, custom golf simulator/movie theatre, games area and gym. Outside is a beautiful walled garden and coach house which provides a completely separate 1 bedroom apartment. This home is for the most sophisticated and discerning buyer in the most coveted location.
Building information
Type
*****
Appliances
*****
Basement Development
*****
Basement Type
*****
Construction Style Attachment
*****
Cooling Type
*****
Exterior Finish
*****
Fireplace Present
*****
FireplaceTotal
*****
Fire Protection
*****
Flooring Type
*****
Half Bath Total
*****
Heating Fuel
*****
Heating Type
*****
Size Interior
*****
Stories Total
*****
Utility Water
*****
Land information
Amenities
*****
Fence Type
*****
Sewer
*****
Size Depth
*****
Size Frontage
*****
Size Irregular
*****
Size Total
*****
Rooms
Main level
Family room
*****
Kitchen
*****
Dining room
*****
Living room
*****
Lower level
Family room
*****
Recreational, Games room
*****
Third level
Bedroom 5
*****
Bedroom 4
*****
Bedroom 3
*****
Second level
Den
*****
Bedroom 2
*****
Primary Bedroom
*****
Courtesy of CHESTNUT PARK REAL ESTATE LIMITED
Book a Showing for this property
Please note that filling out this form you'll be registered and your phone number without the +1 part will be used as a password.

