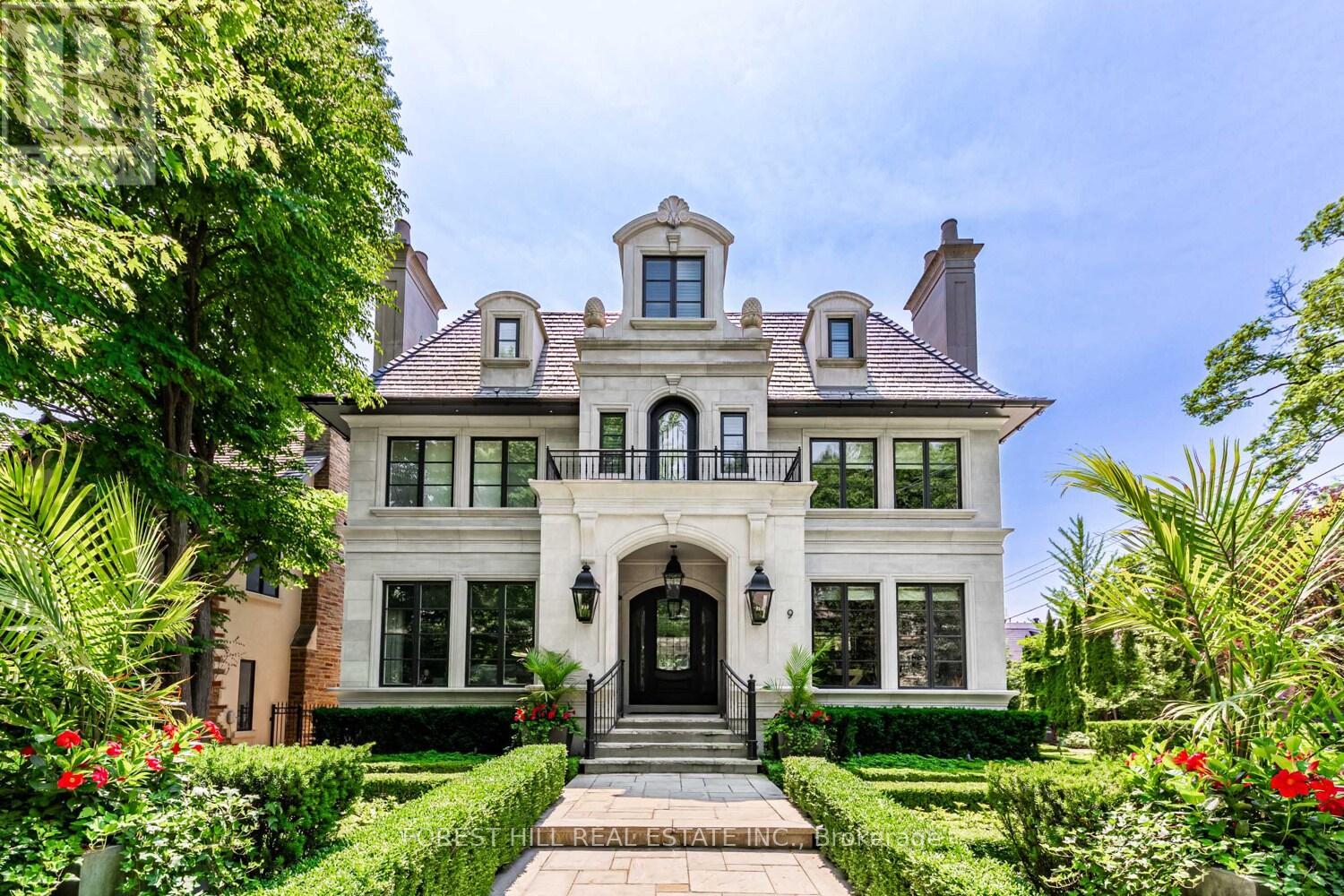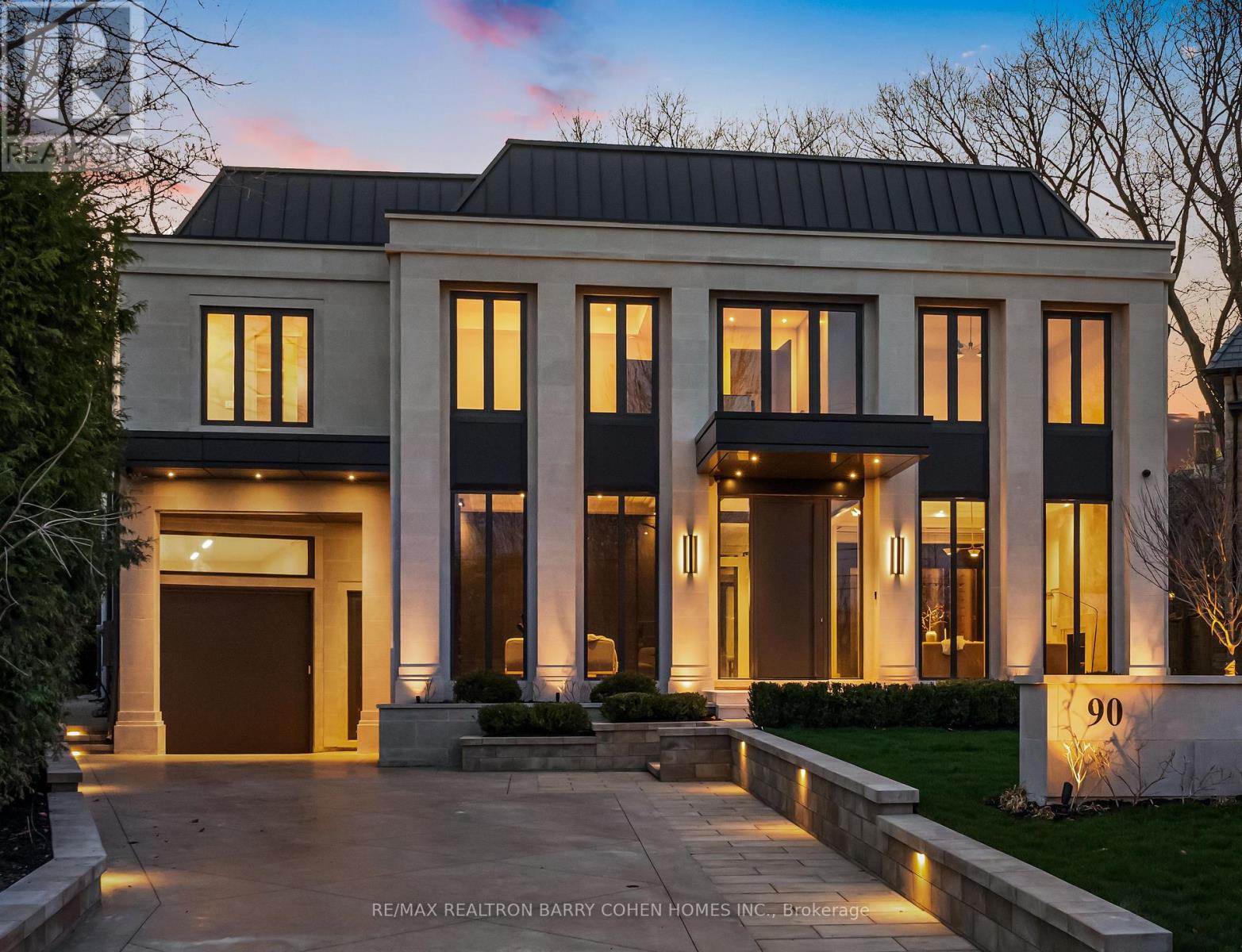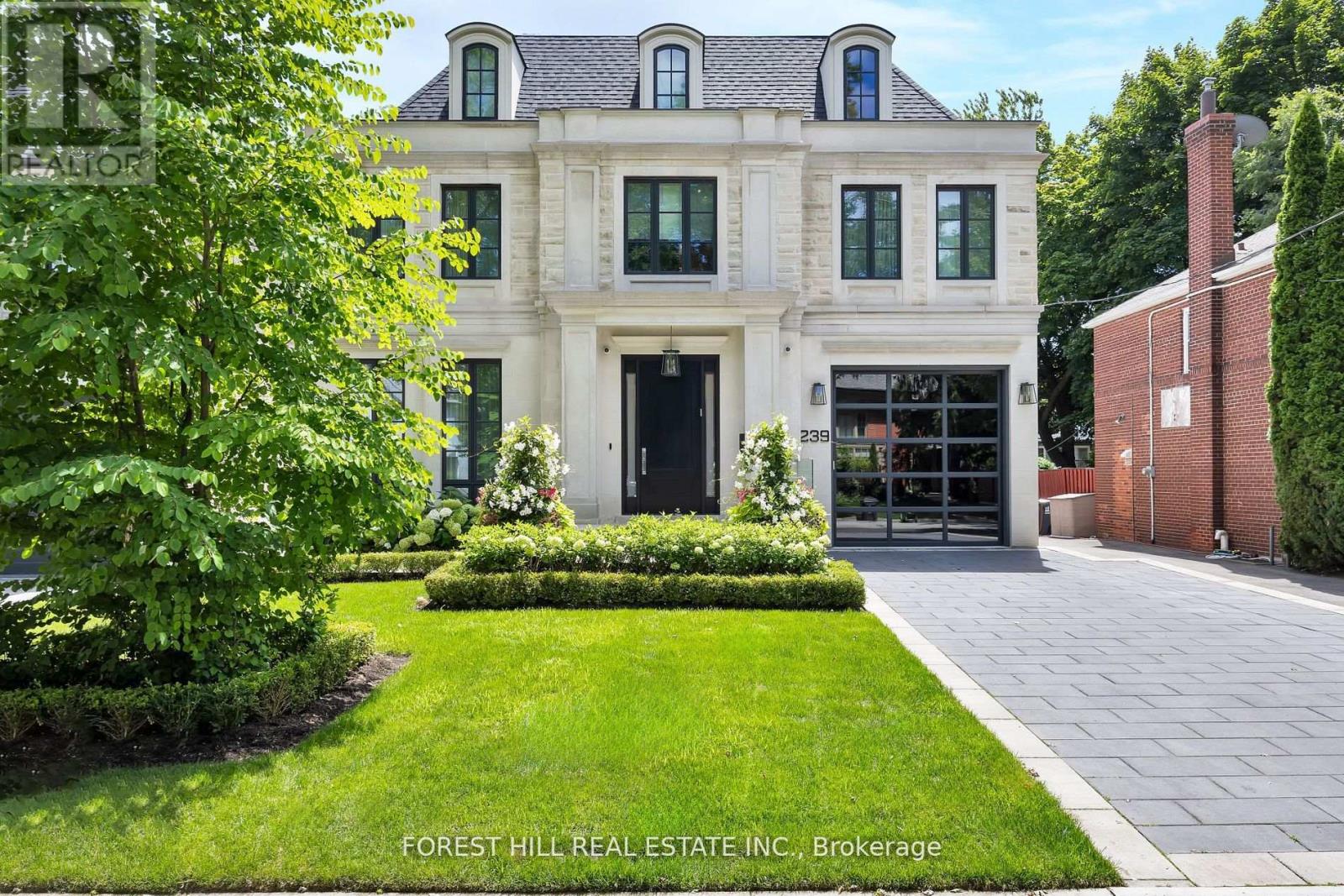Free account required
Unlock the full potential of your property search with a free account! Here's what you'll gain immediate access to:
- Exclusive Access to Every Listing
- Personalized Search Experience
- Favorite Properties at Your Fingertips
- Stay Ahead with Email Alerts
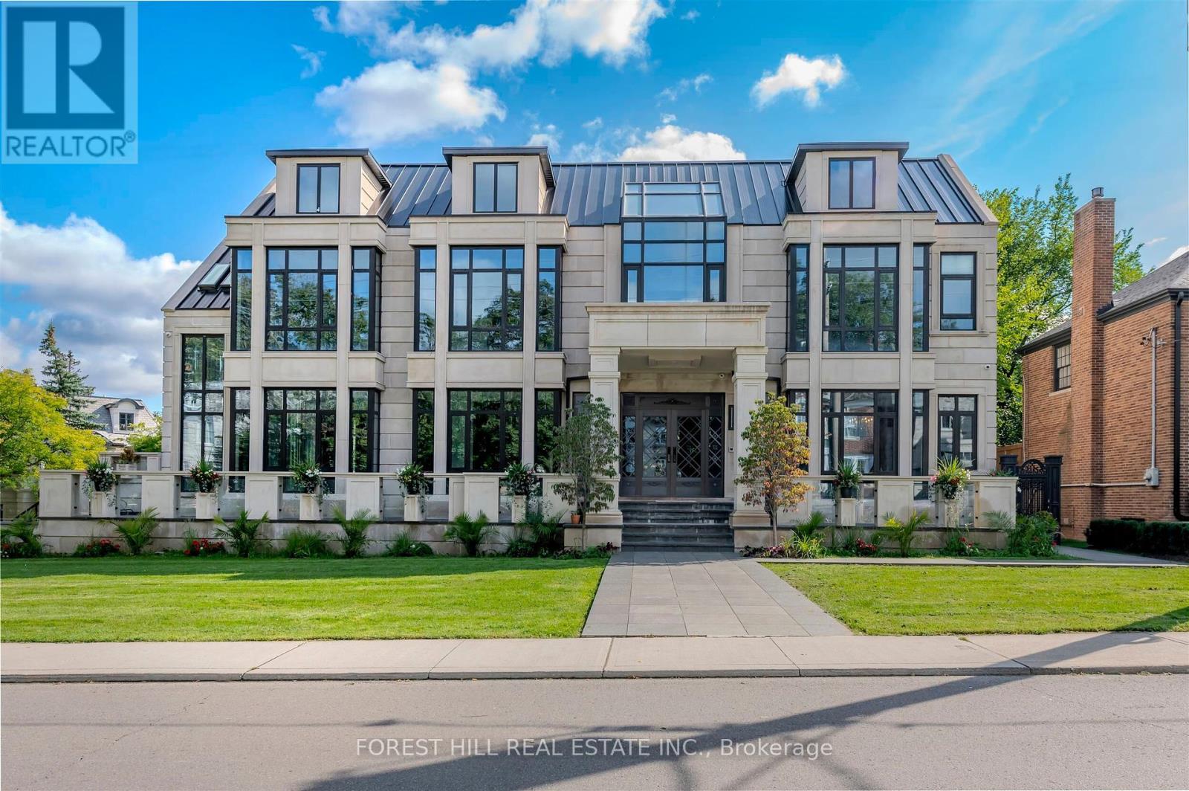
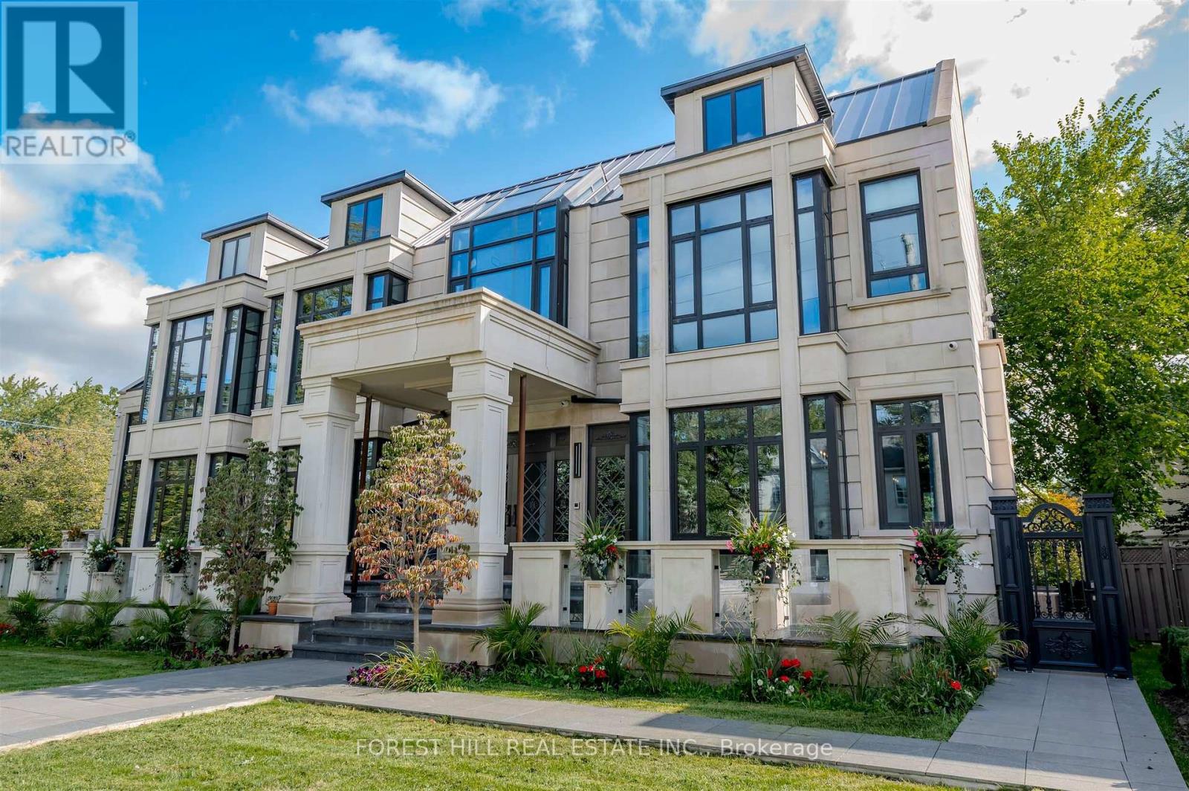
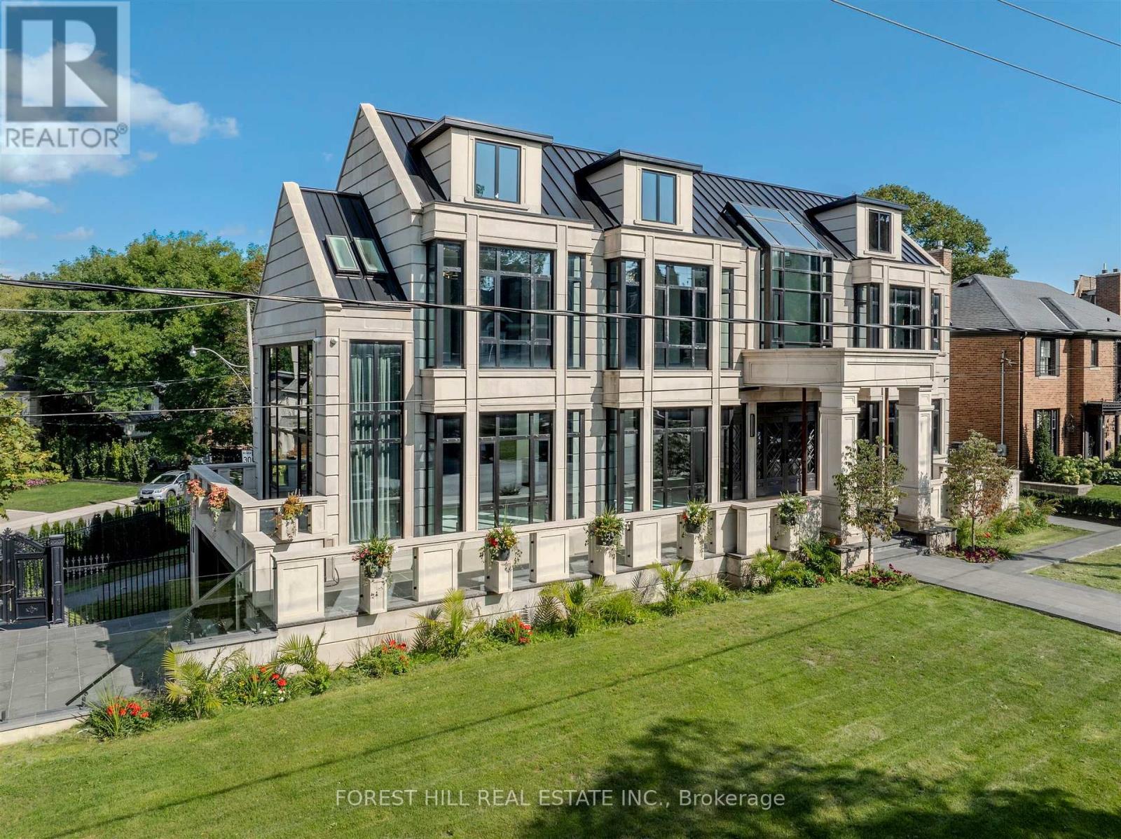
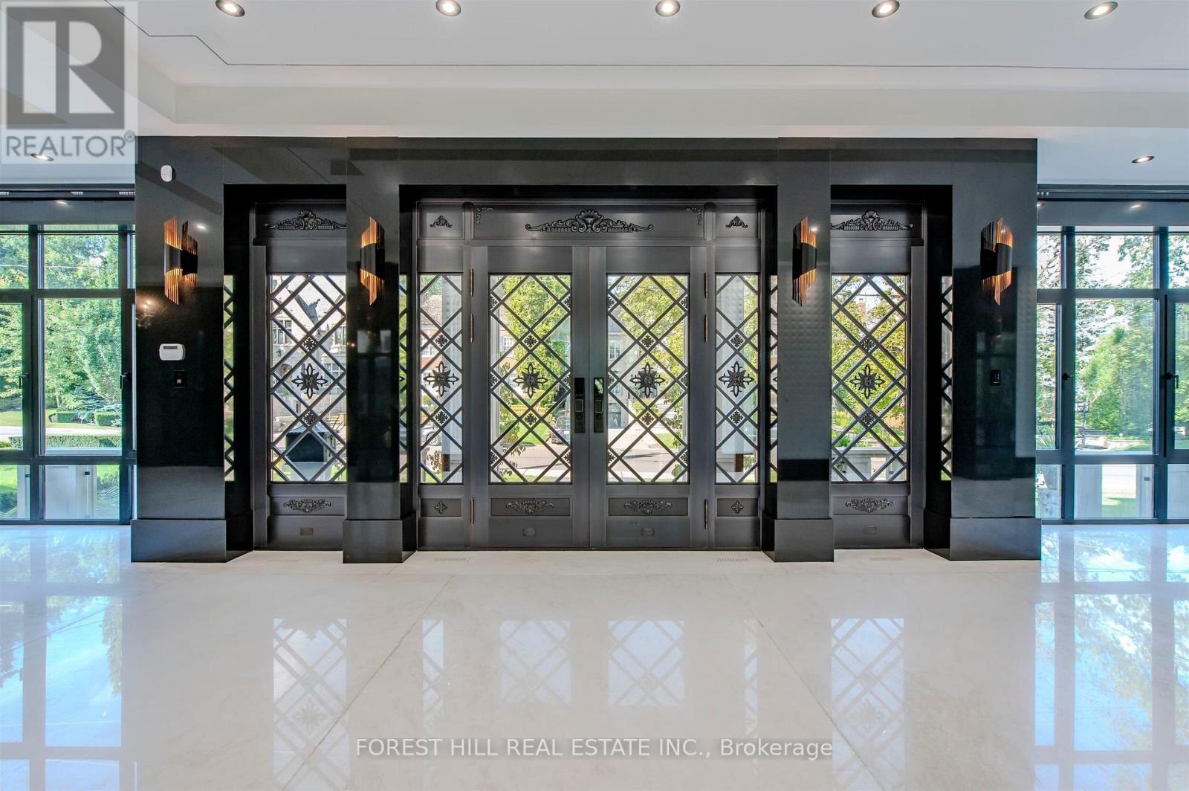

$12,800,000
505 RUSSELL HILL ROAD
Toronto, Ontario, Ontario, M5P2T1
MLS® Number: C12392658
Property description
Welcome to 505 Russell Hill Road, an extraordinary custom-built residence in the heart of Forest Hill one of Canada's most prestigious neighbourhoods. Completed in 2023, this timeless limestone two-storey home sits on a prominent corner lot and offers over 9,100 sq. ft. of luxurious living space, complete with a built-in tandem 3-car garage and heated driveway. The bright, family-friendly layout features soaring floor-to-ceiling windows that flood the home with natural light. The open concept kitchen and family room feature heated floors throughout. Chefs kitchen with high end appliances and a secondary fry kitchen with sink and stove rough-in, Ideal for entertaining. The second level showcases a dramatic skylight and four spacious bedrooms, each with its own ensuite, including a primary suite with spa-inspired bath and generous walk-in closet. Elevator that services all floors. The finished lower level is designed for recreation and entertaining, featuring a 45 x 19 bar, nanny suite, rough-in theatre room, indoor swimming pool, hot tub, and rough-in for an additional bathroom.This is a rare opportunity to own a distinguished Forest Hill address, with close proximity to Canadas most renowned private schools, including Upper Canada College (UCC) and Bishop Strachan School (BSS). *Please Note: The house is nearly complete and some finishes remain to be completed by the new owner.*
Building information
Type
*****
Age
*****
Appliances
*****
Basement Development
*****
Basement Features
*****
Basement Type
*****
Construction Style Attachment
*****
Cooling Type
*****
Exterior Finish
*****
Fireplace Present
*****
Fire Protection
*****
Flooring Type
*****
Foundation Type
*****
Half Bath Total
*****
Heating Fuel
*****
Heating Type
*****
Size Interior
*****
Stories Total
*****
Utility Water
*****
Land information
Amenities
*****
Sewer
*****
Size Depth
*****
Size Frontage
*****
Size Irregular
*****
Size Total
*****
Rooms
Main level
Family room
*****
Kitchen
*****
Office
*****
Dining room
*****
Living room
*****
Foyer
*****
Lower level
Bedroom
*****
Bedroom
*****
Kitchen
*****
Bathroom
*****
Recreational, Games room
*****
Second level
Bedroom 4
*****
Bedroom 3
*****
Bedroom 2
*****
Primary Bedroom
*****
Courtesy of FOREST HILL REAL ESTATE INC.
Book a Showing for this property
Please note that filling out this form you'll be registered and your phone number without the +1 part will be used as a password.


