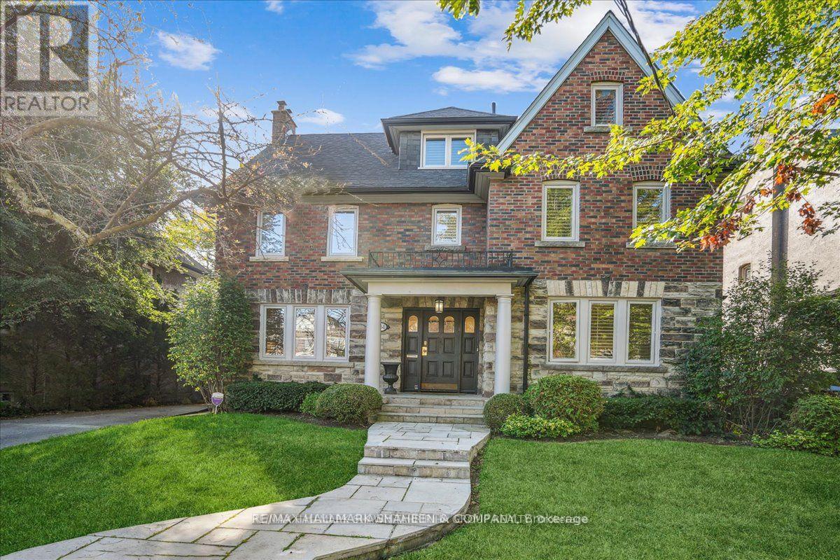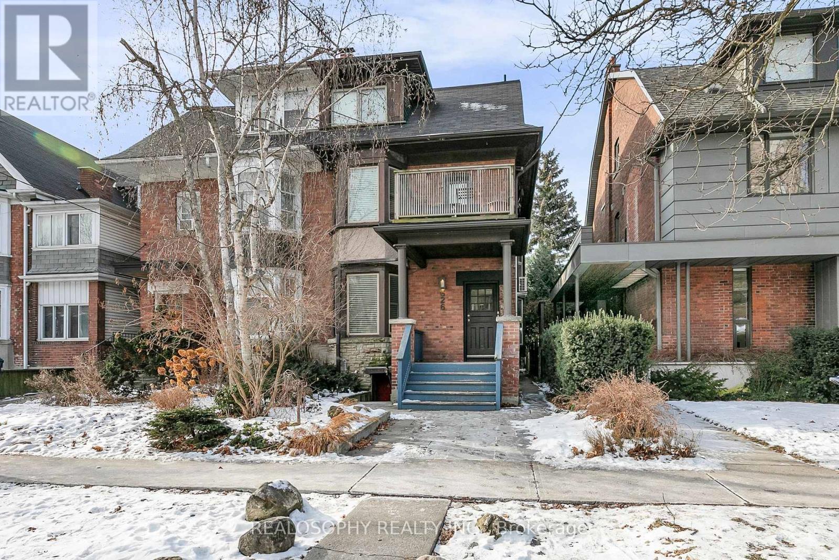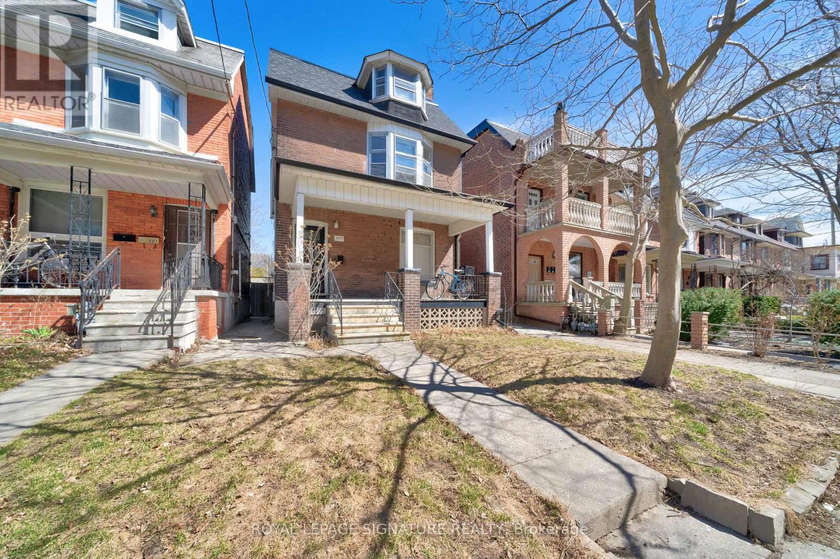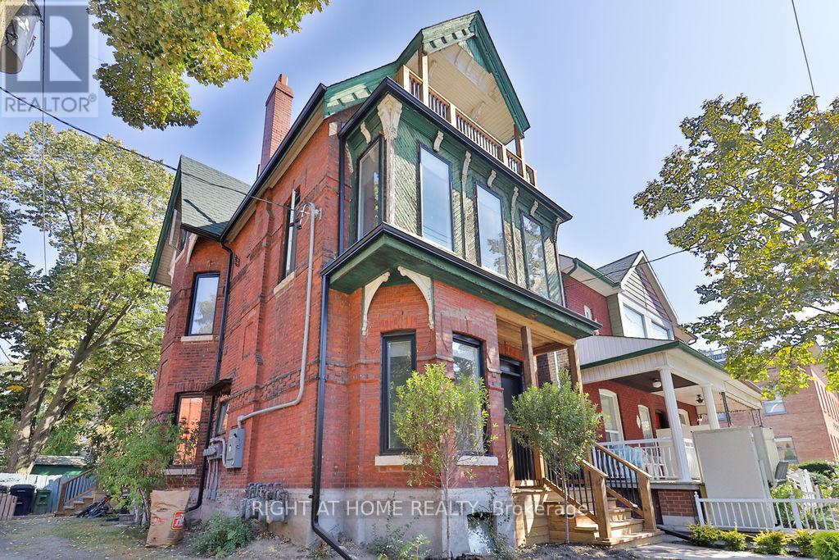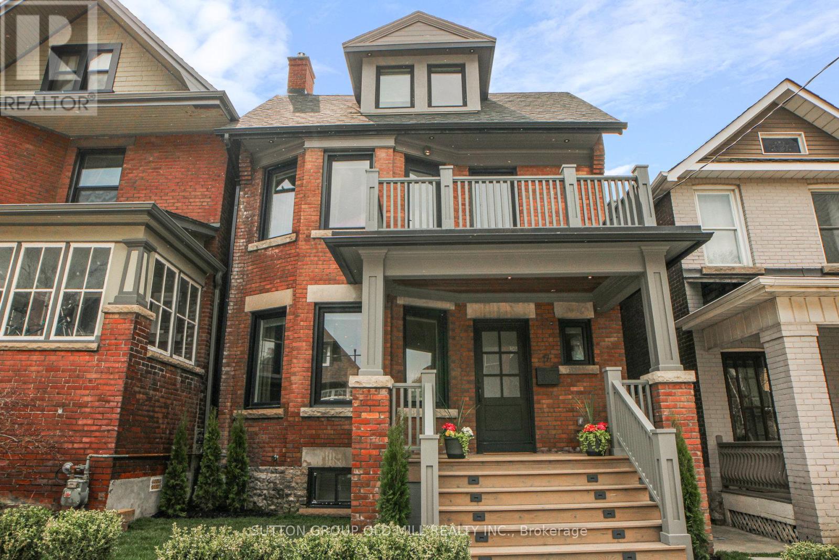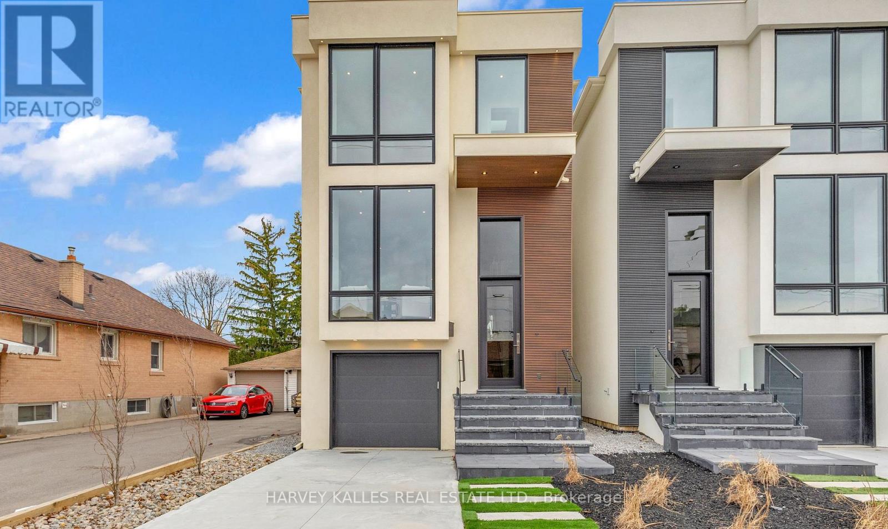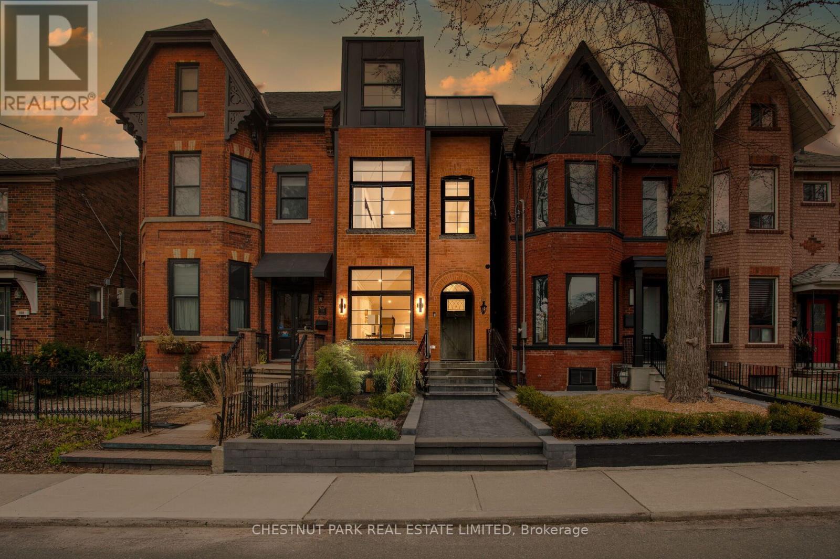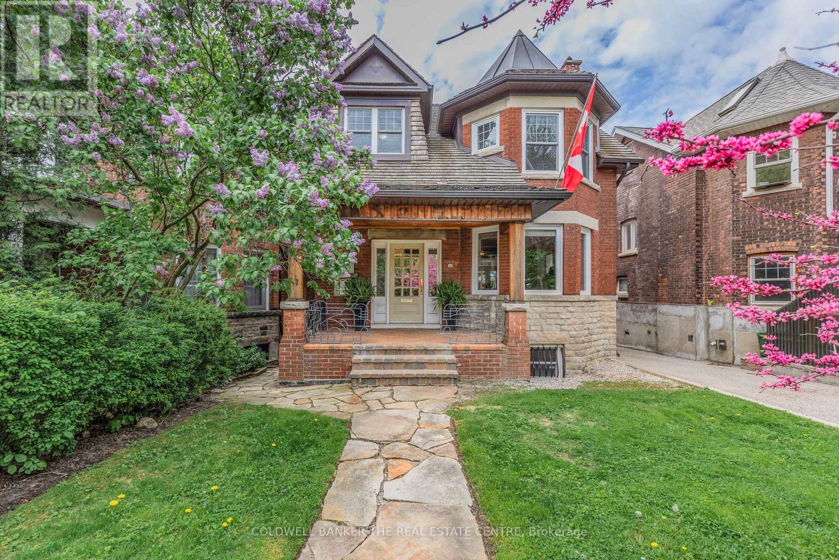Free account required
Unlock the full potential of your property search with a free account! Here's what you'll gain immediate access to:
- Exclusive Access to Every Listing
- Personalized Search Experience
- Favorite Properties at Your Fingertips
- Stay Ahead with Email Alerts
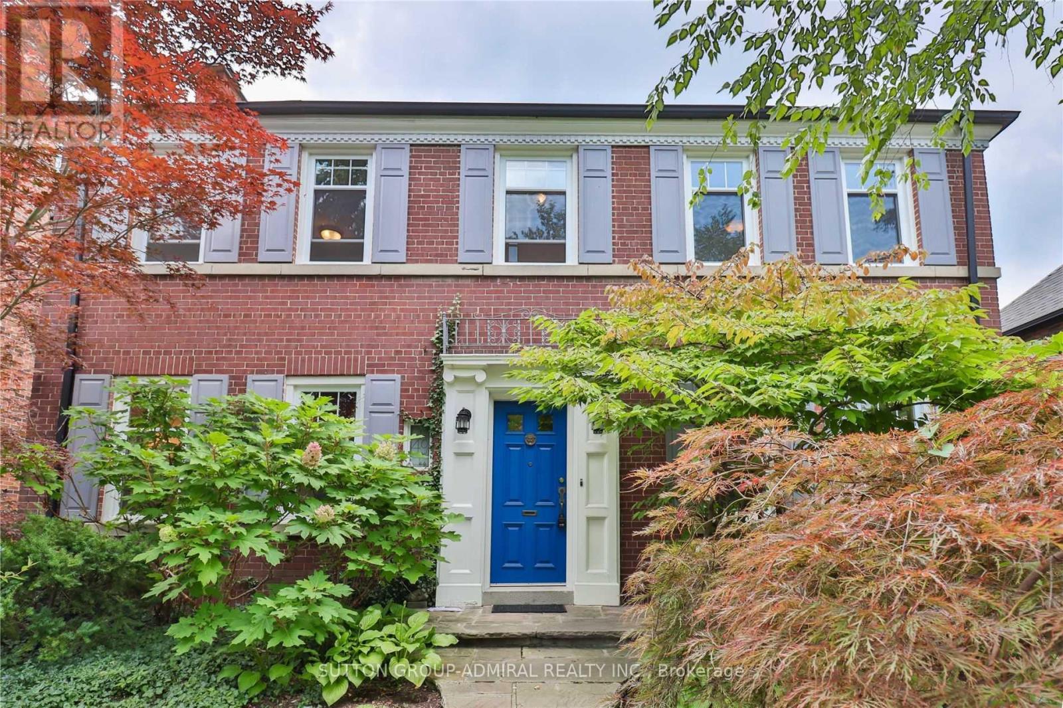
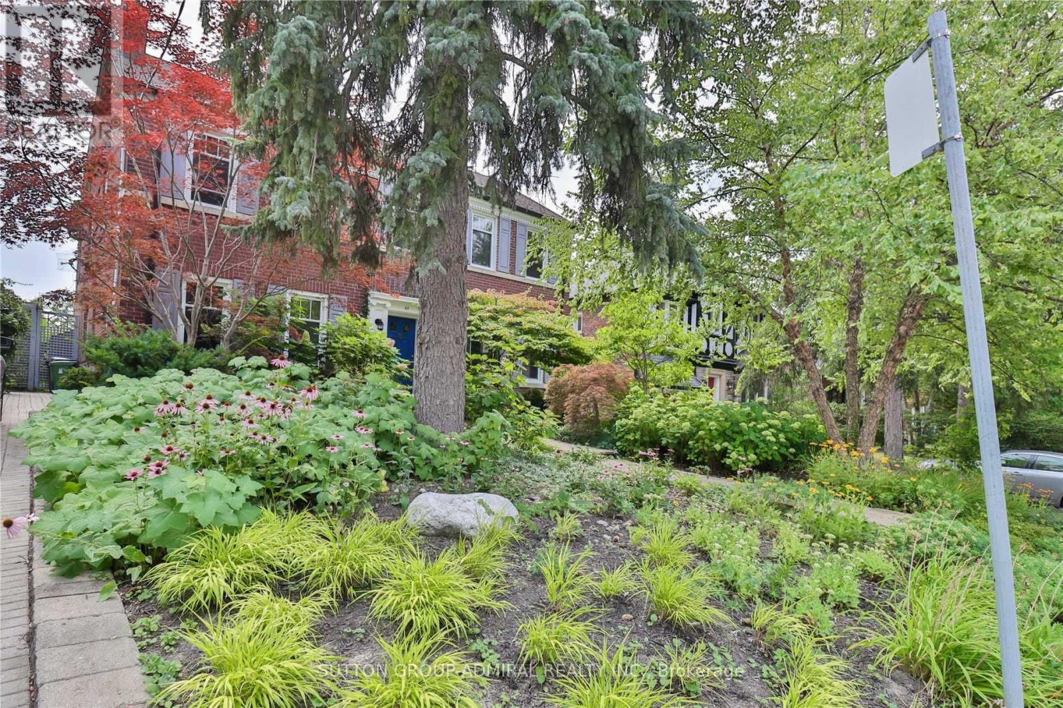
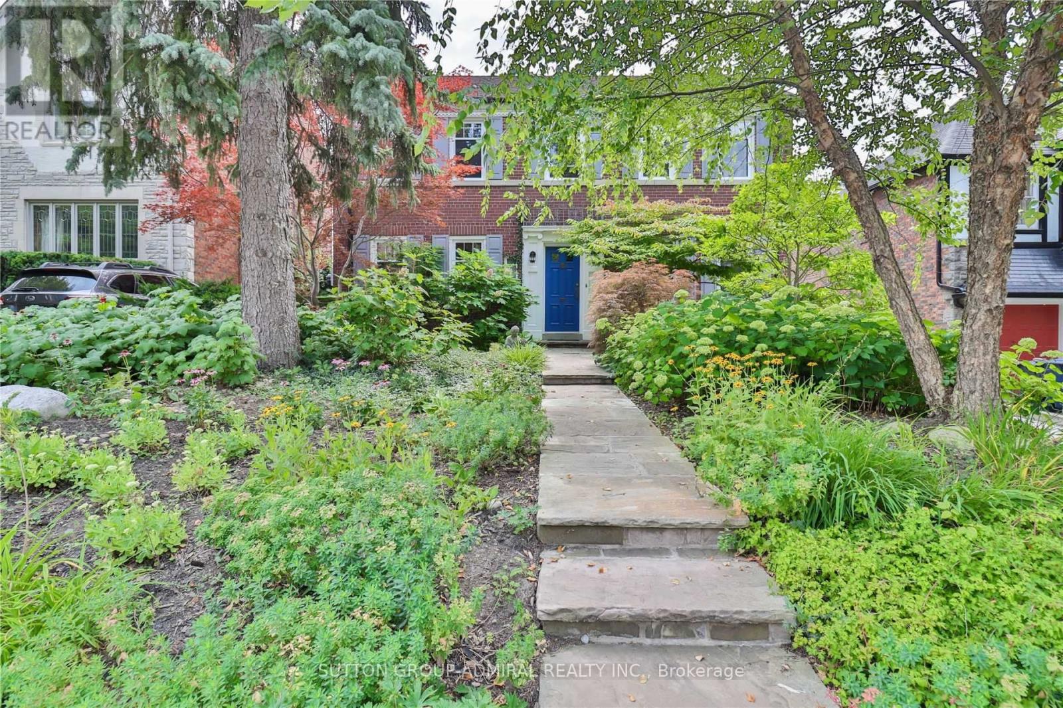
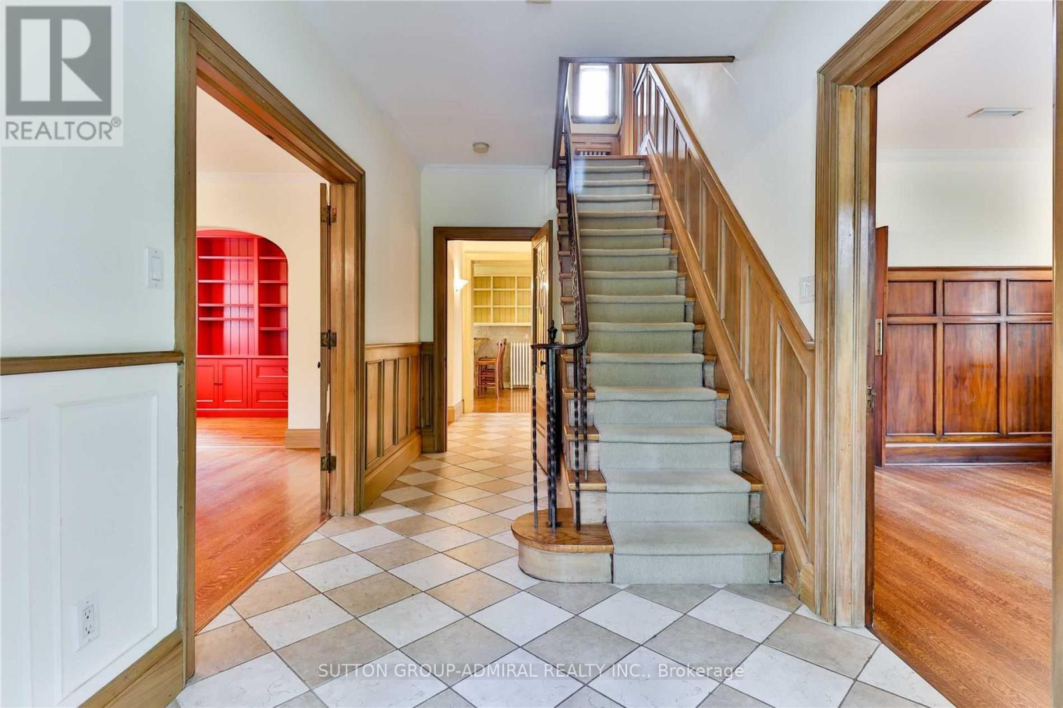
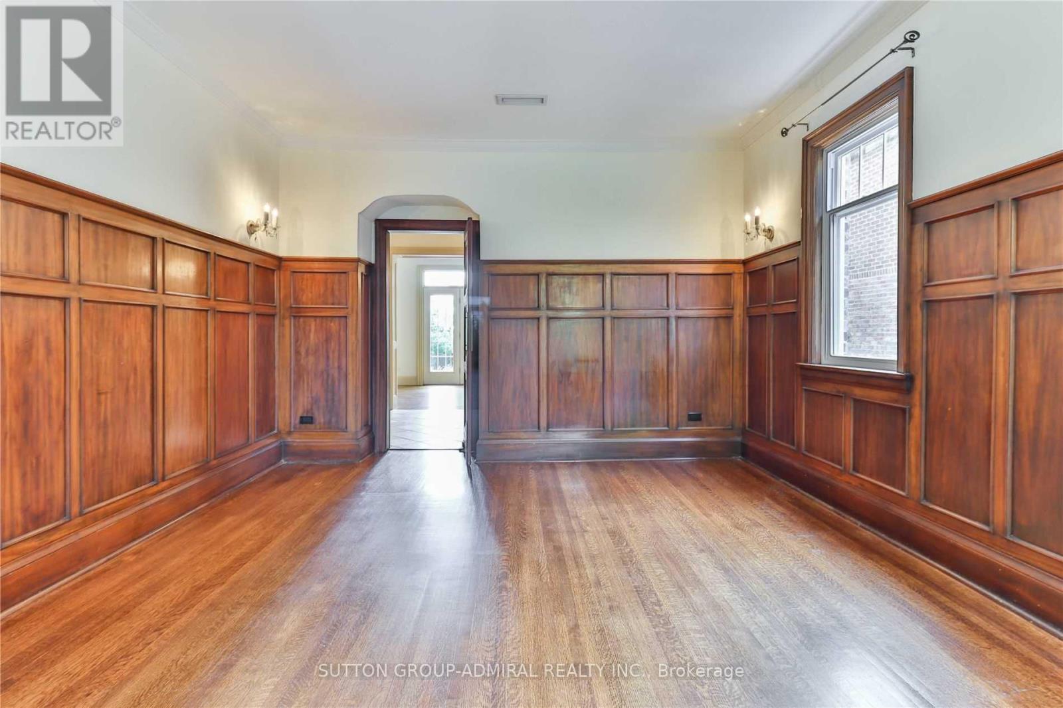
$3,188,000
49 HILLCREST DRIVE
Toronto, Ontario, Ontario, M6G2E2
MLS® Number: C12233734
Property description
How many houses in Toronto offer a breathtaking skyline view? Maybe just a handful and this is one of them! Enjoy rare, unobstructed south-facing views of the CN Tower from your own home. Nestled in the highly sought-after Wychwood community, just steps from Hillcrest Park, this spacious 4-bedroom, 4-bathroom home is a true gem. The beautifully designed kitchen features custom framing and a generous pantry, seamlessly connected to a bright family room. Enjoy the convenience of a main-floor office and mudroom, plus expansive principal rooms with impressive ceiling heights. The luxurious master suite offers a large walk-in closet and ensuite bath. Meticulously maintained and thoughtfully expanded, this home is a must-see for those seeking space, style, and unparalleled views in one of Toronto's most desirable neighborhood.
Building information
Type
*****
Appliances
*****
Basement Development
*****
Basement Type
*****
Construction Style Attachment
*****
Cooling Type
*****
Exterior Finish
*****
Fireplace Present
*****
Flooring Type
*****
Half Bath Total
*****
Heating Fuel
*****
Heating Type
*****
Size Interior
*****
Stories Total
*****
Utility Water
*****
Land information
Sewer
*****
Size Depth
*****
Size Frontage
*****
Size Irregular
*****
Size Total
*****
Rooms
Main level
Library
*****
Family room
*****
Kitchen
*****
Dining room
*****
Living room
*****
Lower level
Recreational, Games room
*****
Exercise room
*****
Bedroom 5
*****
Second level
Bedroom 4
*****
Bedroom 3
*****
Bedroom 2
*****
Primary Bedroom
*****
Main level
Library
*****
Family room
*****
Kitchen
*****
Dining room
*****
Living room
*****
Lower level
Recreational, Games room
*****
Exercise room
*****
Bedroom 5
*****
Second level
Bedroom 4
*****
Bedroom 3
*****
Bedroom 2
*****
Primary Bedroom
*****
Main level
Library
*****
Family room
*****
Kitchen
*****
Dining room
*****
Living room
*****
Lower level
Recreational, Games room
*****
Exercise room
*****
Bedroom 5
*****
Second level
Bedroom 4
*****
Bedroom 3
*****
Bedroom 2
*****
Primary Bedroom
*****
Courtesy of SUTTON GROUP-ADMIRAL REALTY INC.
Book a Showing for this property
Please note that filling out this form you'll be registered and your phone number without the +1 part will be used as a password.
