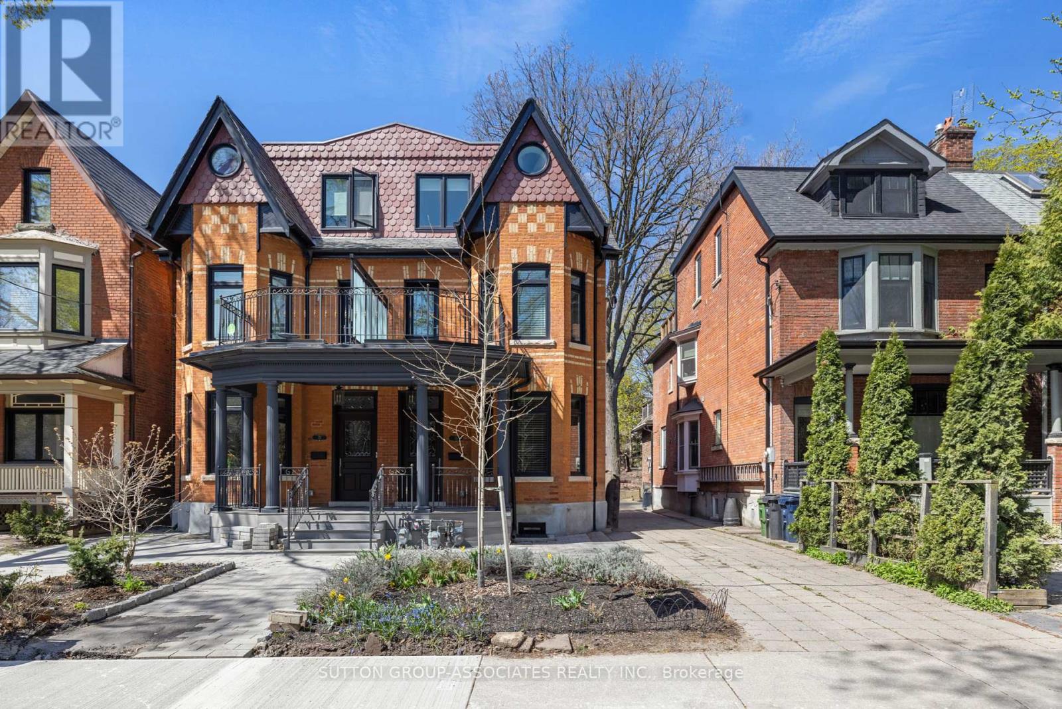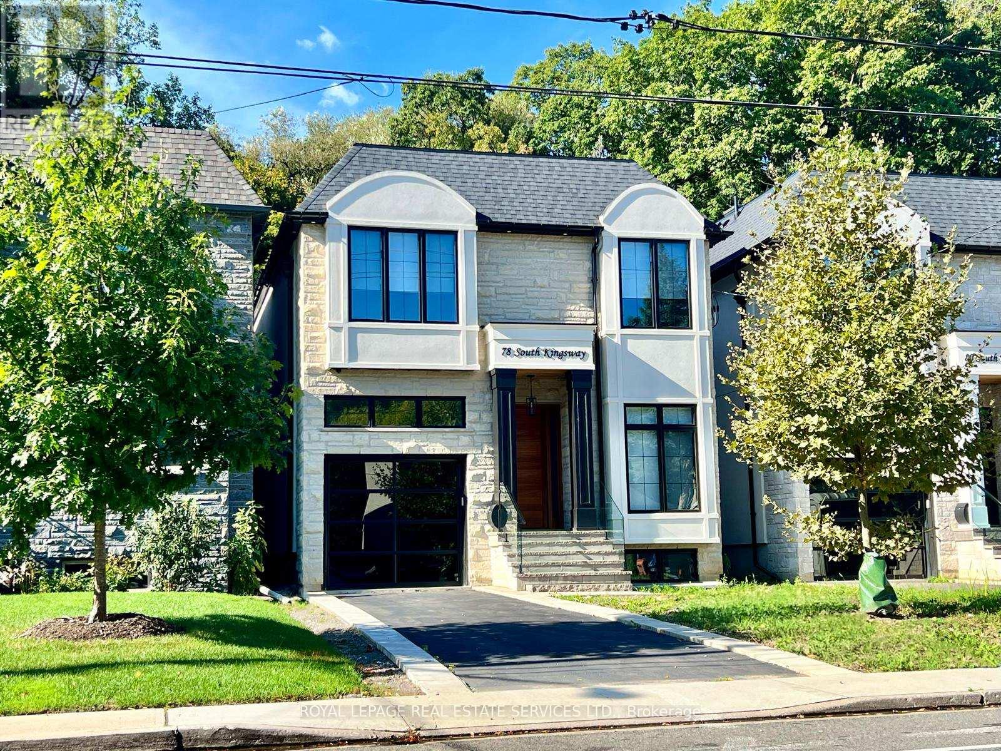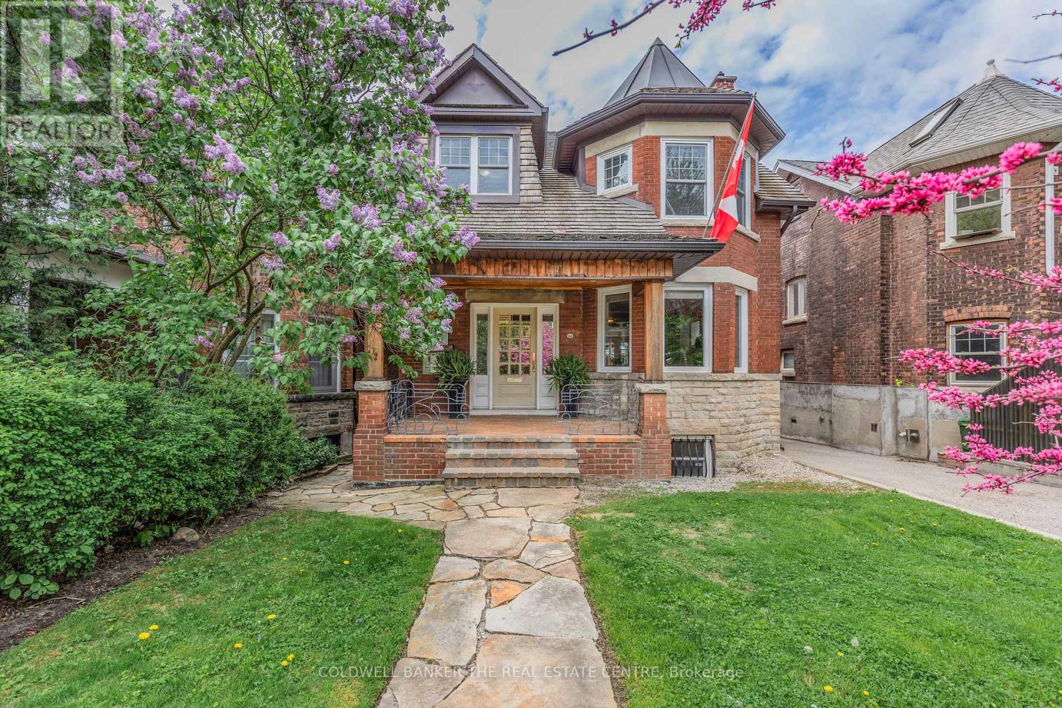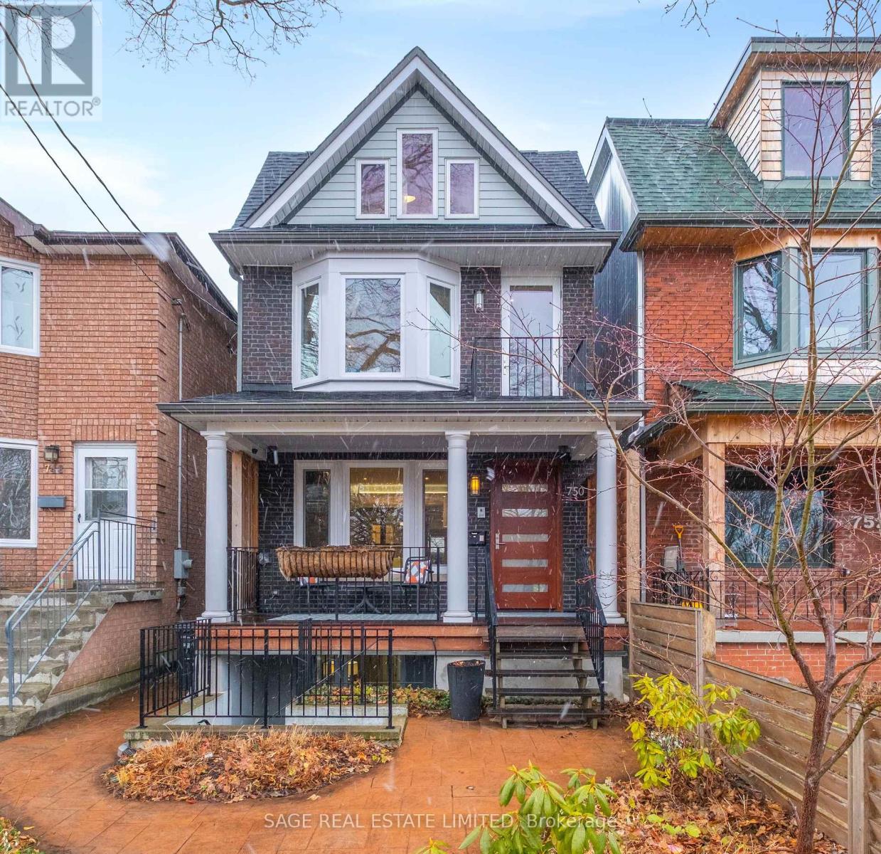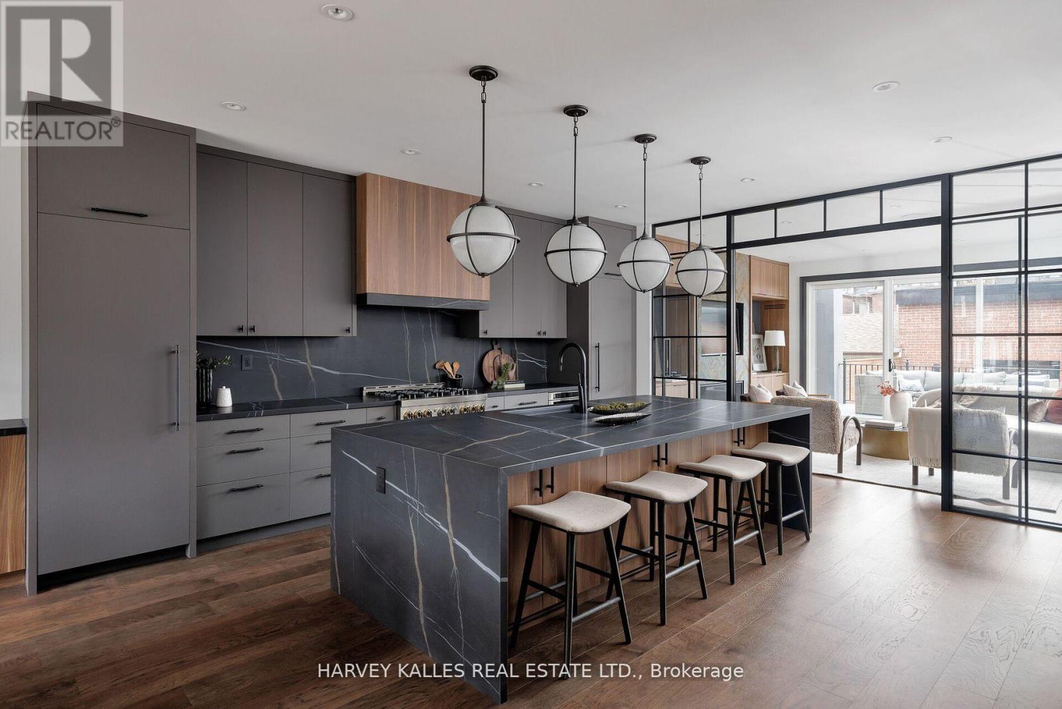Free account required
Unlock the full potential of your property search with a free account! Here's what you'll gain immediate access to:
- Exclusive Access to Every Listing
- Personalized Search Experience
- Favorite Properties at Your Fingertips
- Stay Ahead with Email Alerts
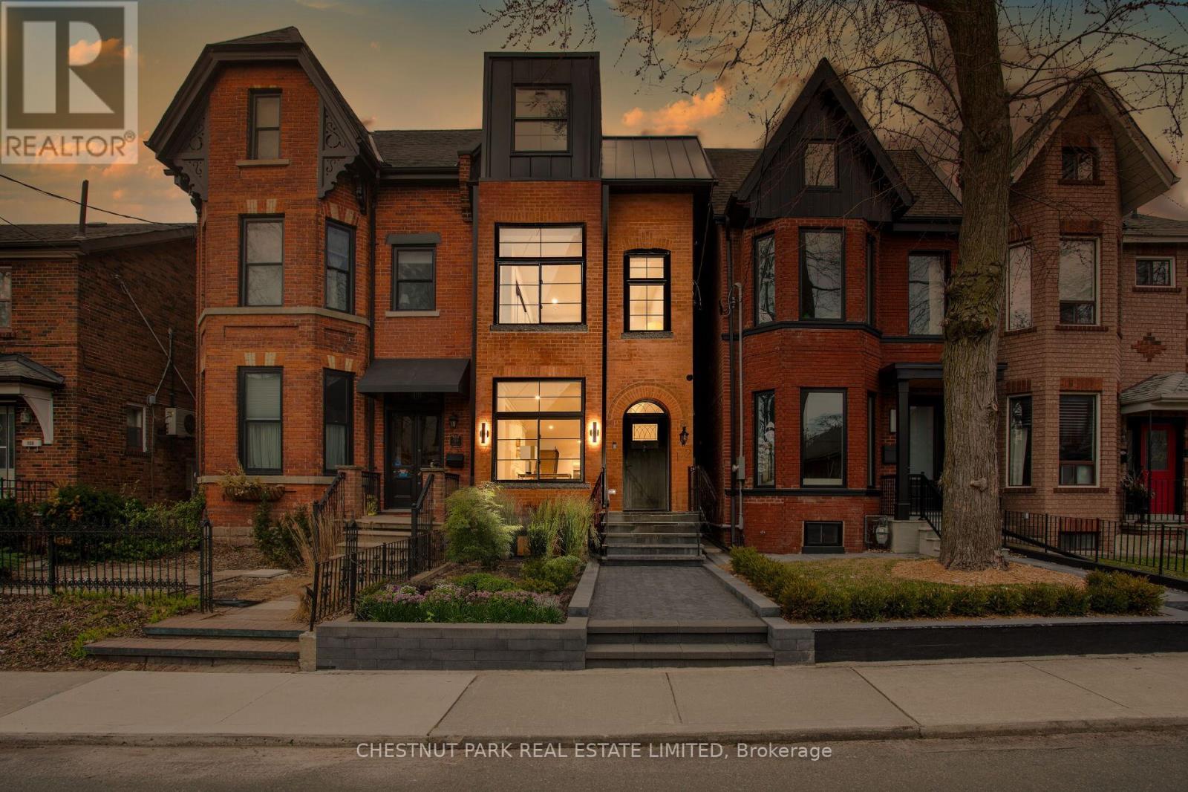
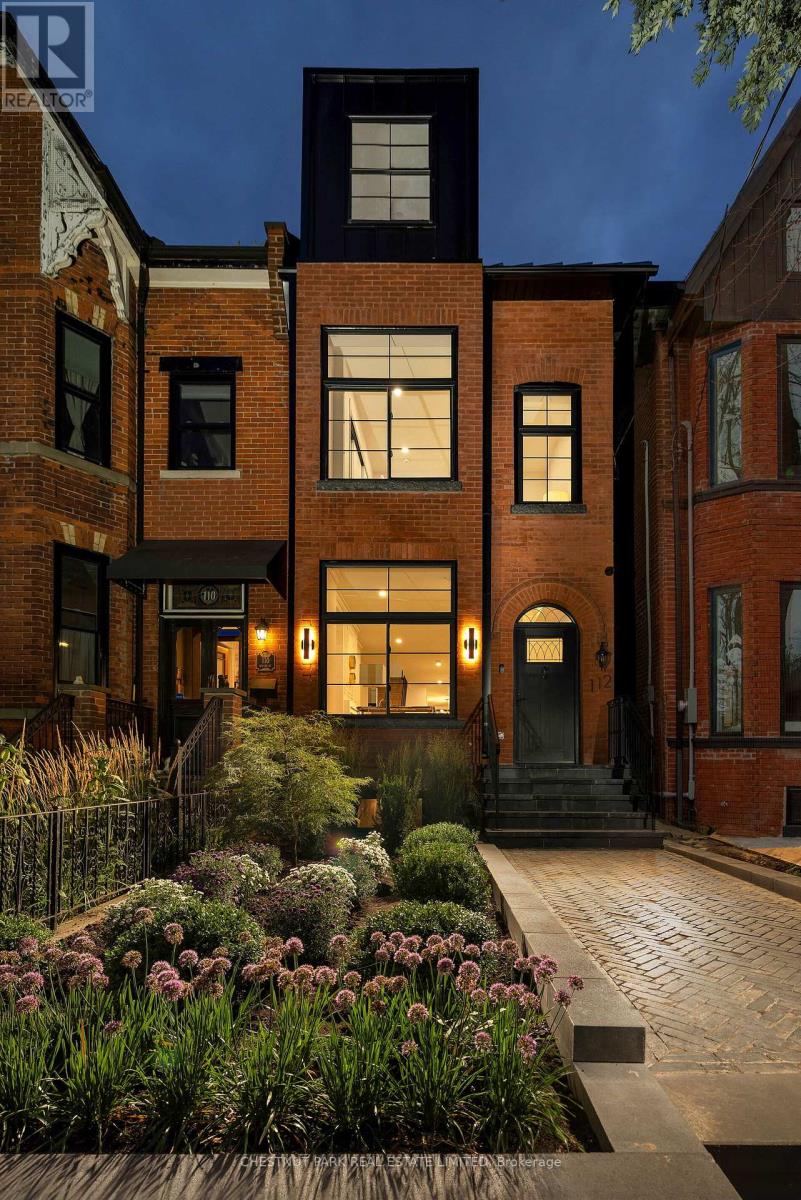

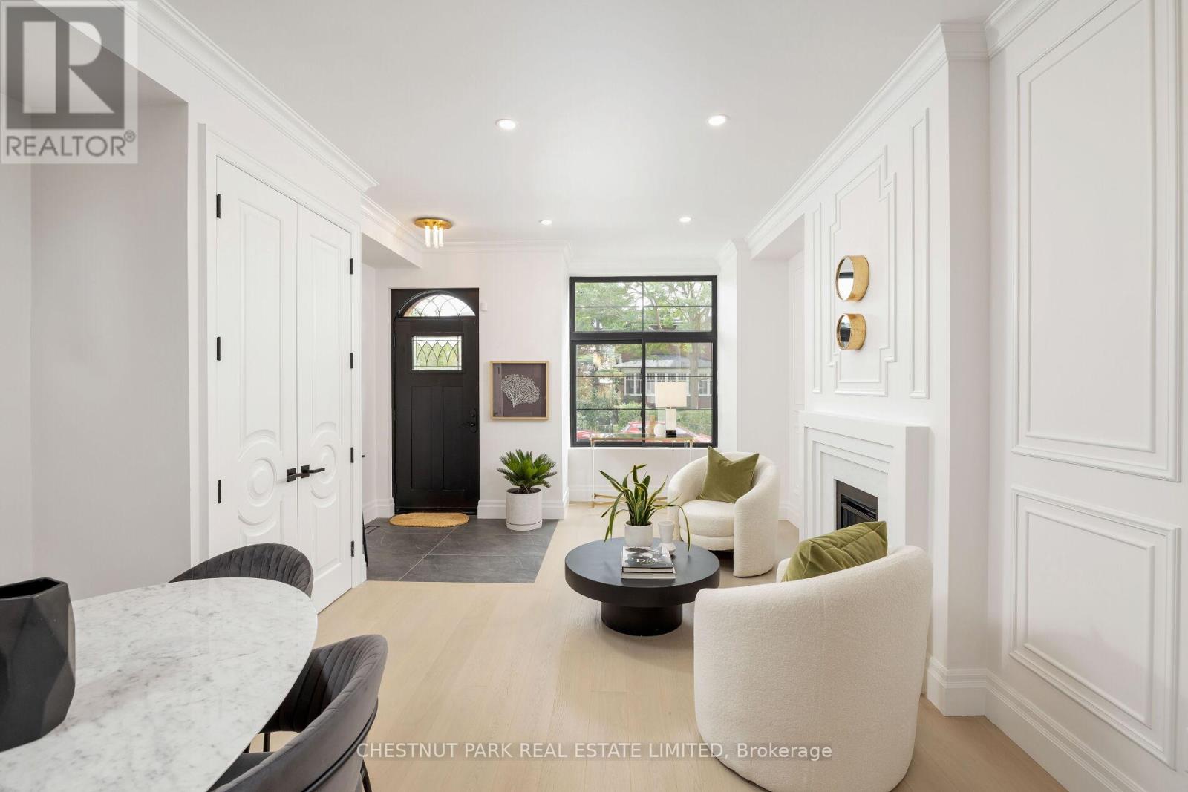
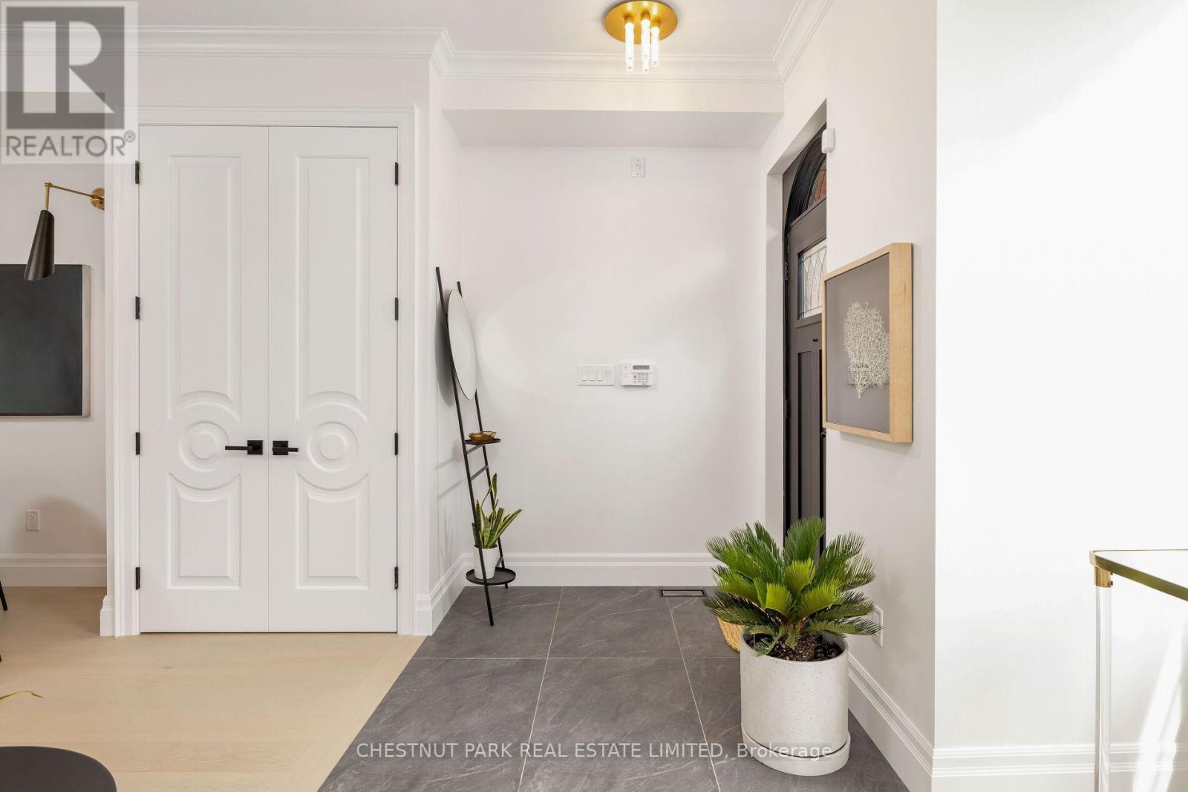
$3,495,000
112 GIVINS STREET
Toronto, Ontario, Ontario, M6J2X9
MLS® Number: C12141022
Property description
Originally Built 1913 Century Home That Has Undergone A Complete Back To The Bricks Modernization in Prime Trinity Bellwoods, Featuring 4+2 Bedrooms & 5 Bathrooms With Contemporary Finishes Throughout. Light & Bright Open Concept Main Floor Features, Almost 10' High Ceilings, White Oak Floors, Two Gas Fireplaces, Gorgeous Living & Dining Room Spaces Open To The Centre Kitchen With Top Of The Line Appliances Including A 5-burner Stainless Steel Range, Seamless Taj Mahal Quartzite Island and Countertops, Amazing Flow For Entertaining With Rear Family Room That Finishes Off The Main Floor With Custom Built-Ins & Fireplace, Floor To Ceiling Windows With Walkout To A Sunny West-Facing Patio/Backyard With Gas Line For BBQ. Private Covered Rear Parking Via Laneway With Overhead Roll-Up Remote Garage Door. Upstairs You'll Find A Second Floor Primary Retreat Which Includes A 5 Pc Ensuite Bath With a Stand-alone Soaker Tub, A Large Shower With Bench Seating & Large Walk-In Closet With Custom Built-ins. Additional Bedrooms Are Well Proportioned With Easy Access To Two Additional 4 Piece Baths, Both With Bathtubs, Plus Convenient Secondary 2nd Floor Laundry Rough In With Proper Built-up Basin and Floor Drain. 4th Bedroom (Currently A Den) Offers A Walkout To A Huge West -Facing Private 3rd Floor Rooftop Deck, Perfect For Unwinding While Taking In Some Breathtaking Sunsets & City Views. Fully Finished Lower Level Features An Enormous Recreation Space Adding Additional Living Space To This Fabulous Home Plus An Additional Bedroom, Bath & Secondary Laundry Room. Seller Has Plans and Zoning Approval For Proposed Laneway. Easy Access To Every Convenience Imaginable (A Walk Score of 99/100) With Transit, Incredible Restaurants, Entertainment & Shopping & The Beautiful Trinity Bellwoods Park At Your Doorstep and Ossington Strip.
Building information
Type
*****
Basement Development
*****
Basement Type
*****
Construction Style Attachment
*****
Cooling Type
*****
Exterior Finish
*****
Fireplace Present
*****
Flooring Type
*****
Foundation Type
*****
Half Bath Total
*****
Heating Fuel
*****
Heating Type
*****
Size Interior
*****
Stories Total
*****
Utility Water
*****
Land information
Amenities
*****
Sewer
*****
Size Depth
*****
Size Frontage
*****
Size Irregular
*****
Size Total
*****
Rooms
Main level
Family room
*****
Kitchen
*****
Dining room
*****
Living room
*****
Lower level
Bedroom 5
*****
Recreational, Games room
*****
Third level
Bedroom 4
*****
Bedroom 3
*****
Second level
Office
*****
Bedroom 2
*****
Bathroom
*****
Primary Bedroom
*****
Main level
Family room
*****
Kitchen
*****
Dining room
*****
Living room
*****
Lower level
Bedroom 5
*****
Recreational, Games room
*****
Third level
Bedroom 4
*****
Bedroom 3
*****
Second level
Office
*****
Bedroom 2
*****
Bathroom
*****
Primary Bedroom
*****
Main level
Family room
*****
Kitchen
*****
Dining room
*****
Living room
*****
Lower level
Bedroom 5
*****
Recreational, Games room
*****
Third level
Bedroom 4
*****
Bedroom 3
*****
Second level
Office
*****
Bedroom 2
*****
Bathroom
*****
Primary Bedroom
*****
Main level
Family room
*****
Kitchen
*****
Dining room
*****
Living room
*****
Lower level
Bedroom 5
*****
Recreational, Games room
*****
Third level
Bedroom 4
*****
Bedroom 3
*****
Second level
Office
*****
Bedroom 2
*****
Bathroom
*****
Primary Bedroom
*****
Main level
Family room
*****
Kitchen
*****
Courtesy of CHESTNUT PARK REAL ESTATE LIMITED
Book a Showing for this property
Please note that filling out this form you'll be registered and your phone number without the +1 part will be used as a password.

