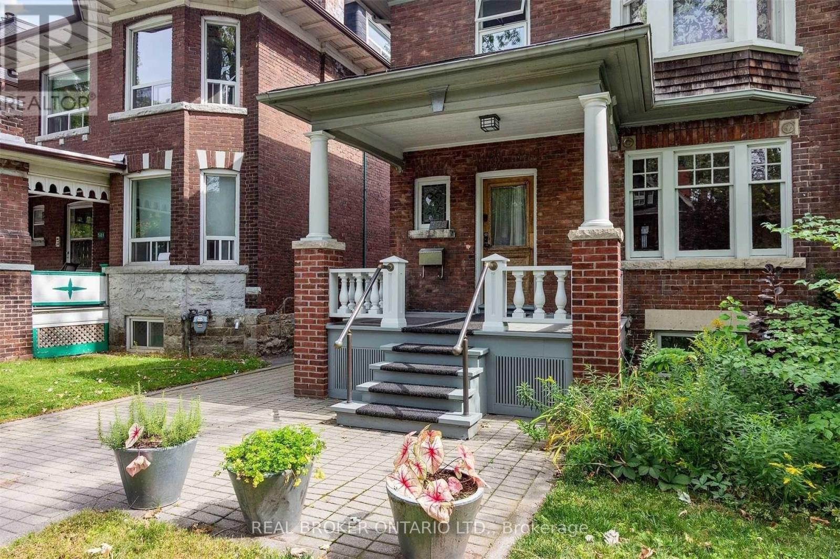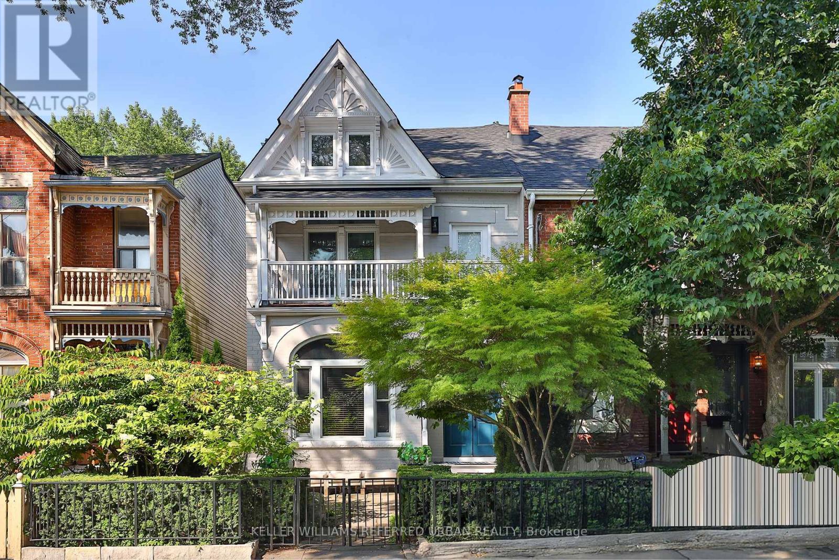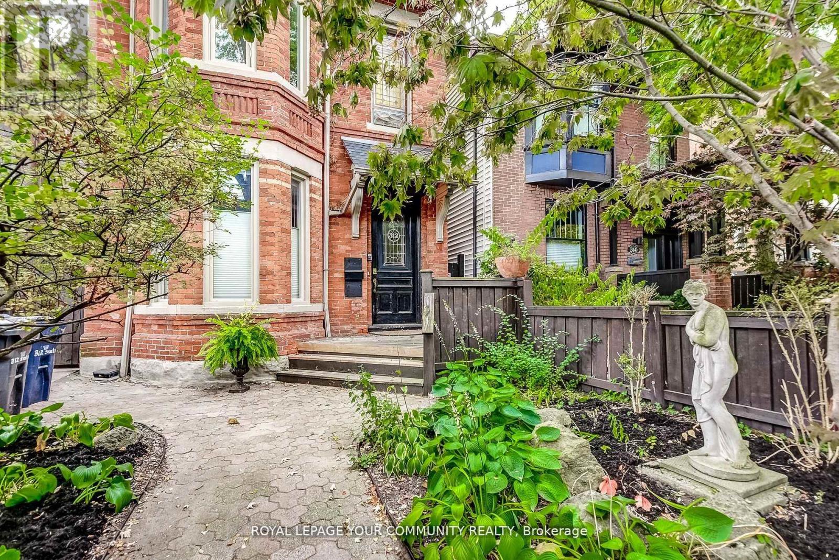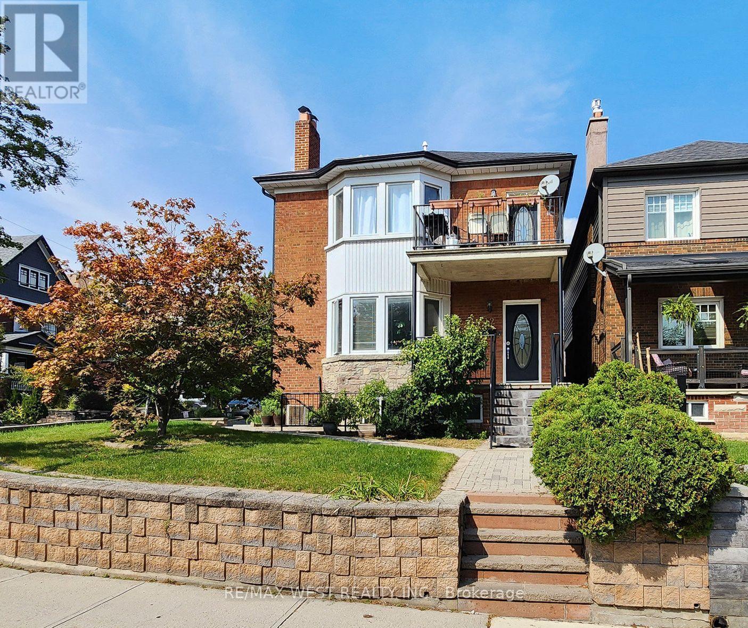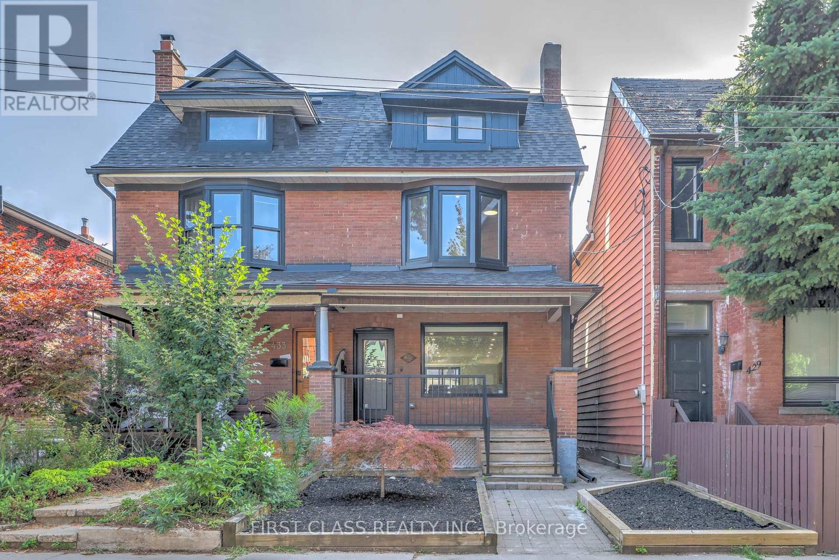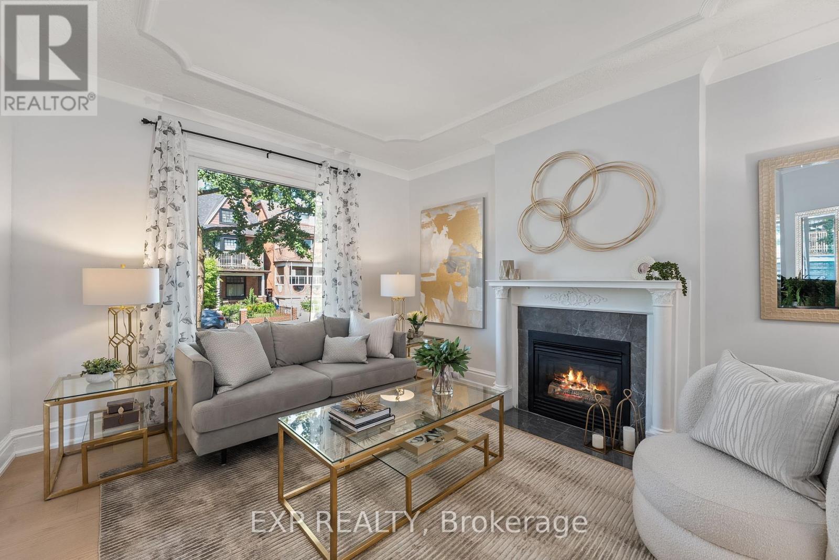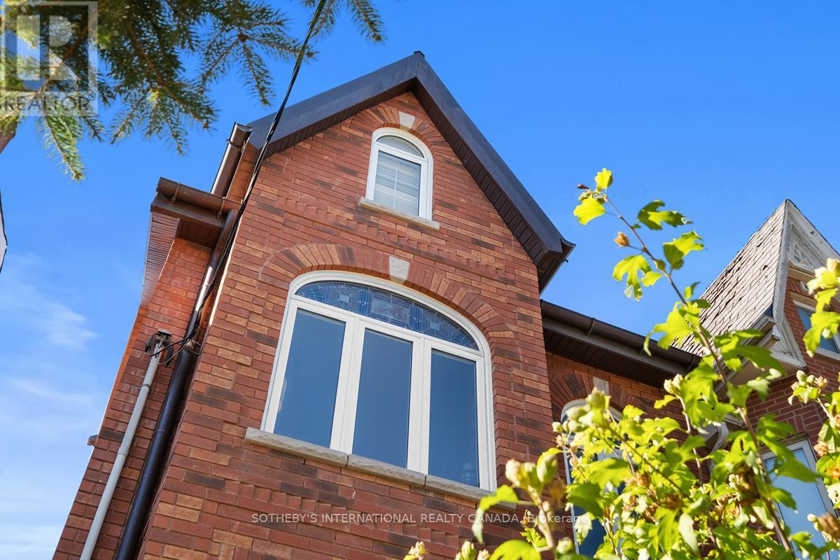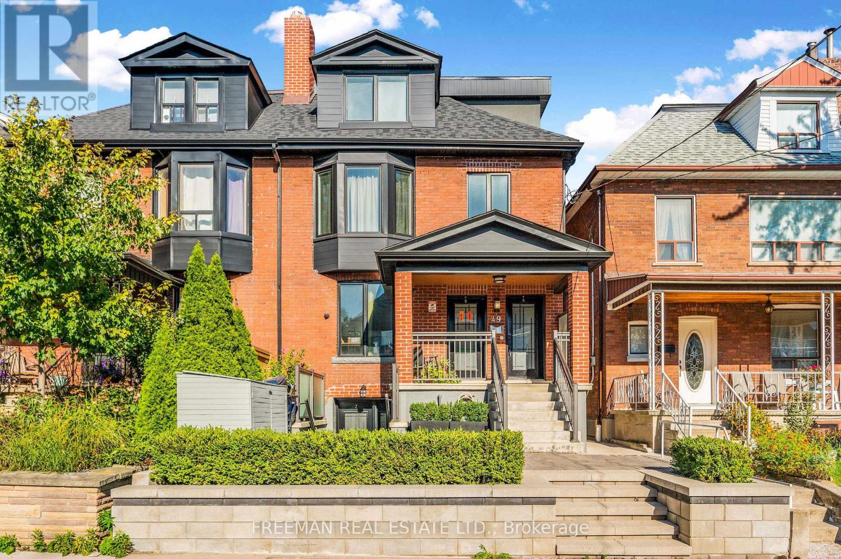Free account required
Unlock the full potential of your property search with a free account! Here's what you'll gain immediate access to:
- Exclusive Access to Every Listing
- Personalized Search Experience
- Favorite Properties at Your Fingertips
- Stay Ahead with Email Alerts





$2,999,900
54 STEWART STREET
Toronto, Ontario, Ontario, M5V1H6
MLS® Number: C12166655
Property description
Prime condo assembly opportunity directly beside a major new subway station currently under constructionthis property is the next lot immediately east, physically touching the future Ontario Line King St West station. Ideal for joining with neighbouring townhomes to develop a high-rise condo site. Fully renovated to the studs in 2024 with over $700,000 in upgrades, including all-new soundproofing, fire-rated drywall, new roof, 1" plumbing lines, 200-amp dual-pane ESA-approved electrical, gas lines and plumbing rough-ins on the main and second floors, five full bathrooms with stand-up showers, two furnaces and two A/C units for zoned climate control, and new vinyl windows. Layout includes two retail units on the main floor, one retail unit on the second floor, a 2-bedroom lower-level apartment, and a 3-bedroom third-floor apartment with soaring ceilings, plus a spacious rear addition and fully fenced, landscaped backyard. Current gross rent approx. $13,500/month. A rare, turnkey investment with strong holding income and exceptional long-term development potential beside key transit infrastructure.
Building information
Type
*****
Amenities
*****
Basement Development
*****
Basement Features
*****
Basement Type
*****
Construction Status
*****
Construction Style Attachment
*****
Cooling Type
*****
Exterior Finish
*****
Fireplace Present
*****
Foundation Type
*****
Half Bath Total
*****
Heating Fuel
*****
Heating Type
*****
Size Interior
*****
Stories Total
*****
Utility Water
*****
Land information
Sewer
*****
Size Depth
*****
Size Frontage
*****
Size Irregular
*****
Size Total
*****
Rooms
Main level
Office
*****
Dining room
*****
Living room
*****
Office
*****
Lower level
Kitchen
*****
Third level
Kitchen
*****
Bedroom 3
*****
Bedroom 2
*****
Bedroom
*****
Second level
Living room
*****
Bedroom 2
*****
Bedroom
*****
Main level
Office
*****
Dining room
*****
Living room
*****
Office
*****
Lower level
Kitchen
*****
Third level
Kitchen
*****
Bedroom 3
*****
Bedroom 2
*****
Bedroom
*****
Second level
Living room
*****
Bedroom 2
*****
Bedroom
*****
Courtesy of KELLER WILLIAMS REAL ESTATE ASSOCIATES
Book a Showing for this property
Please note that filling out this form you'll be registered and your phone number without the +1 part will be used as a password.
