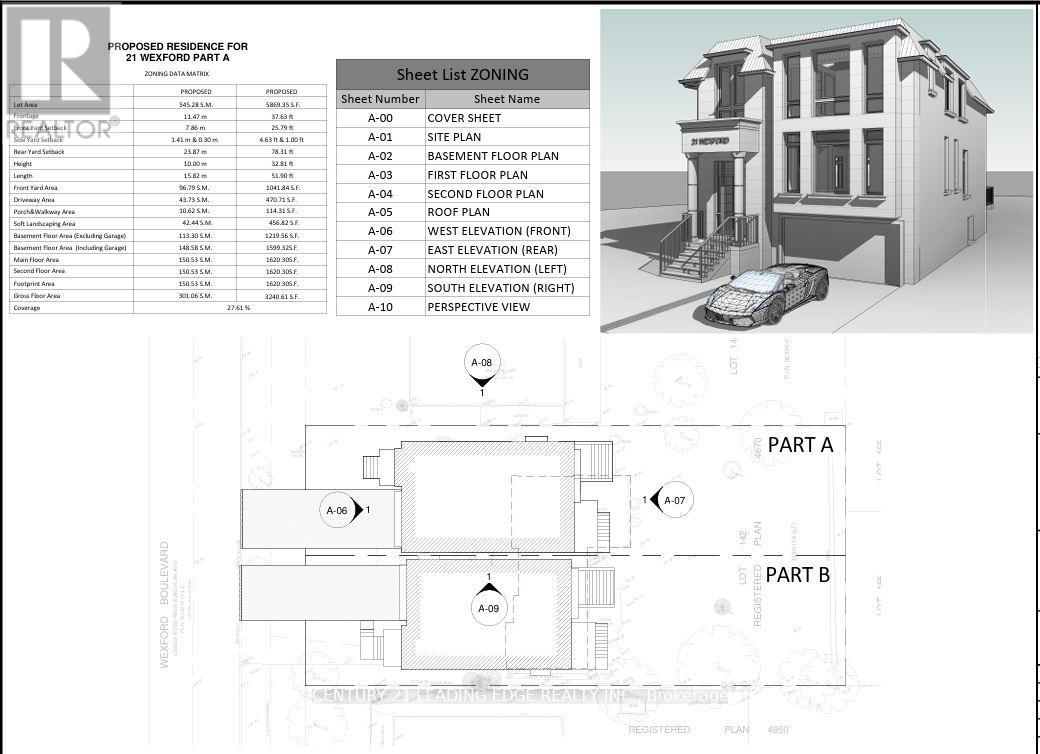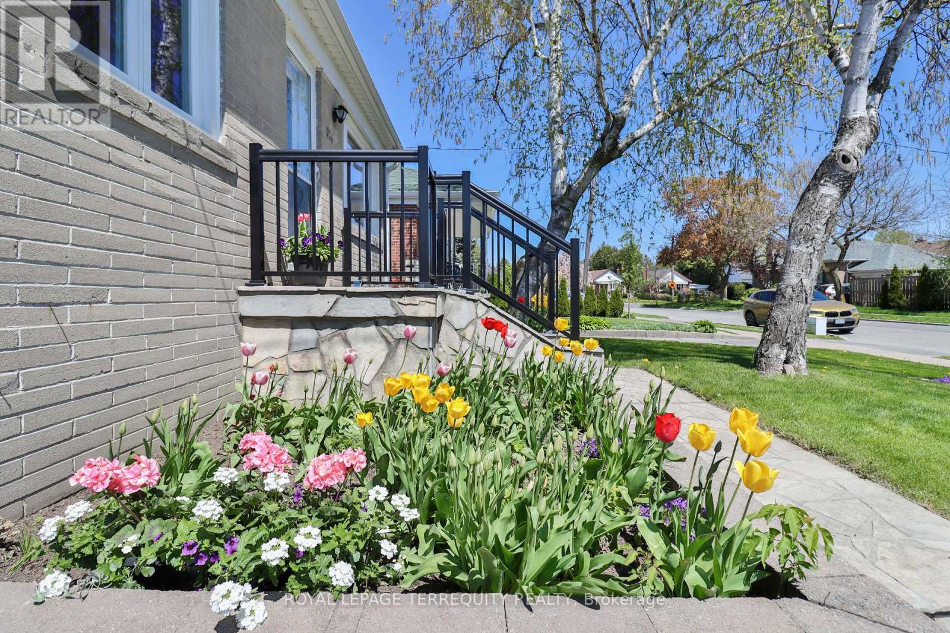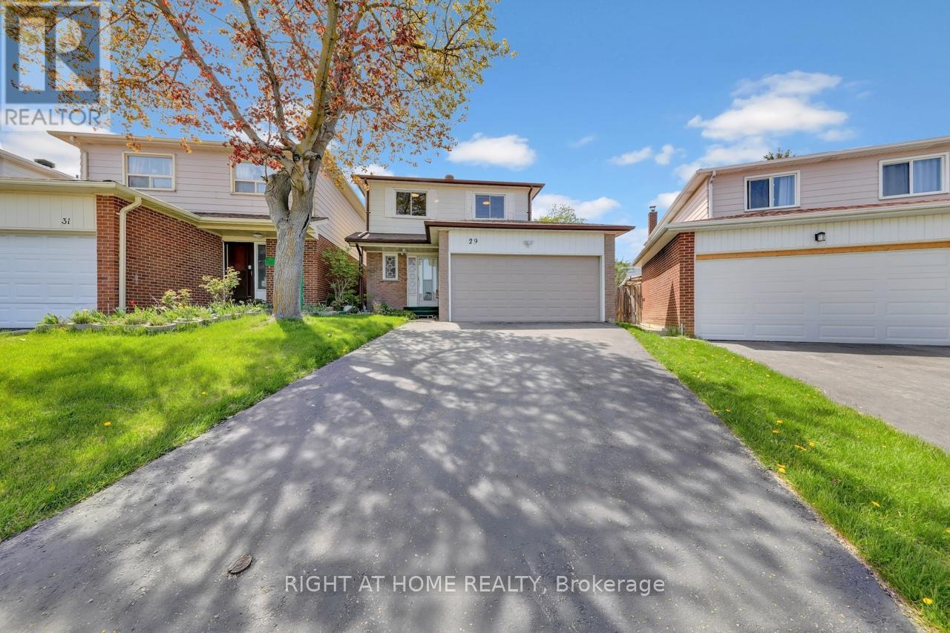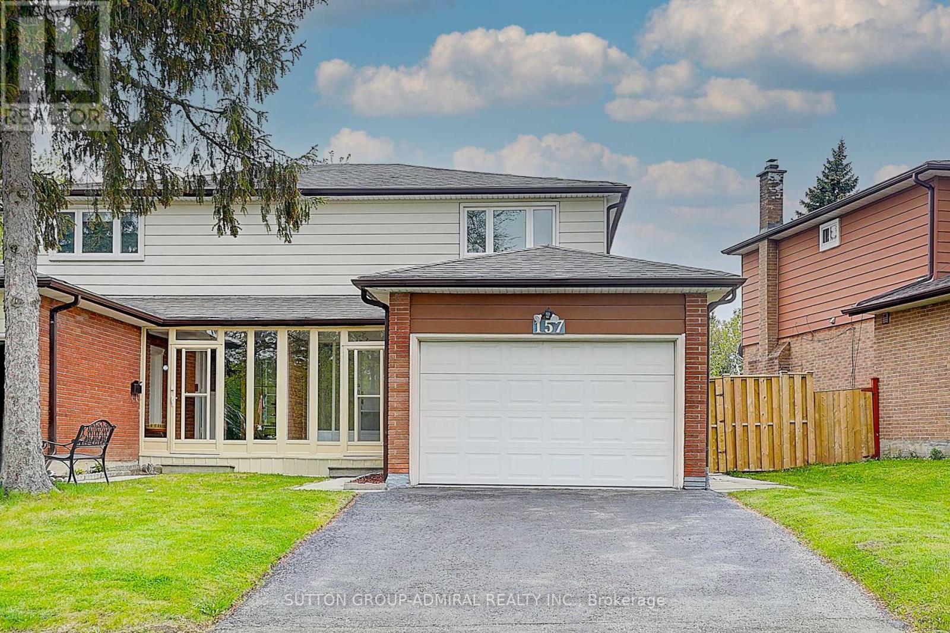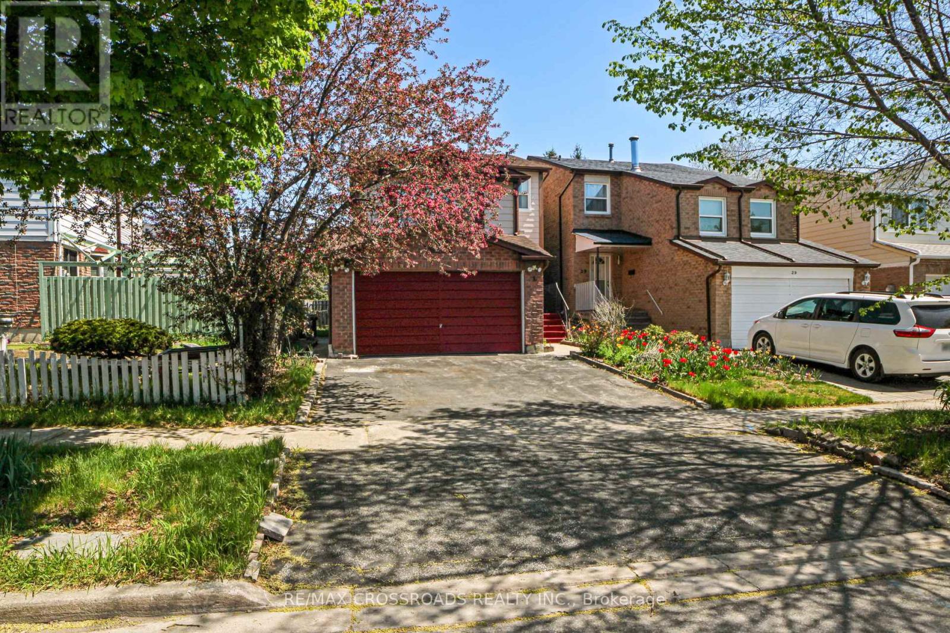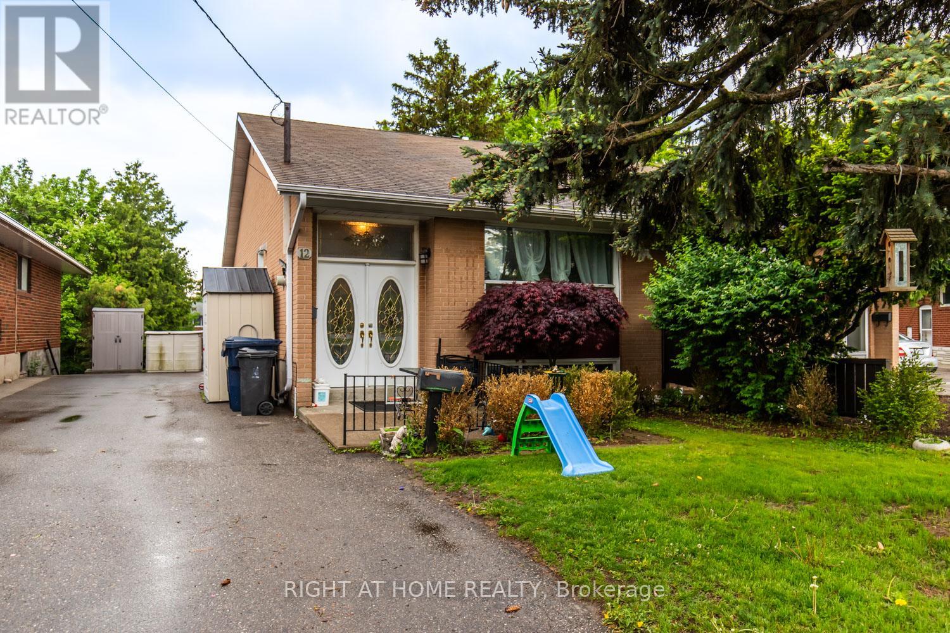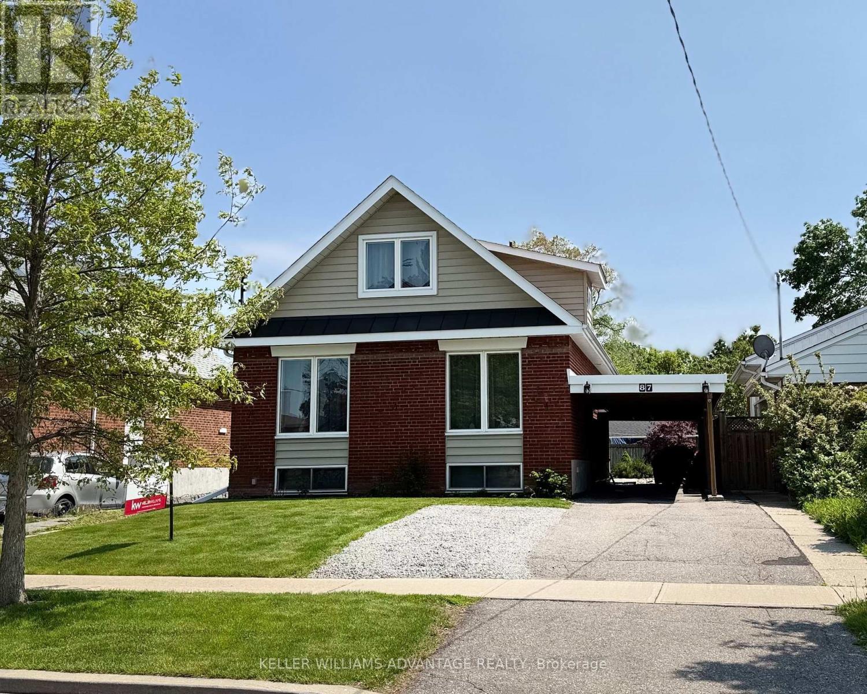Free account required
Unlock the full potential of your property search with a free account! Here's what you'll gain immediate access to:
- Exclusive Access to Every Listing
- Personalized Search Experience
- Favorite Properties at Your Fingertips
- Stay Ahead with Email Alerts
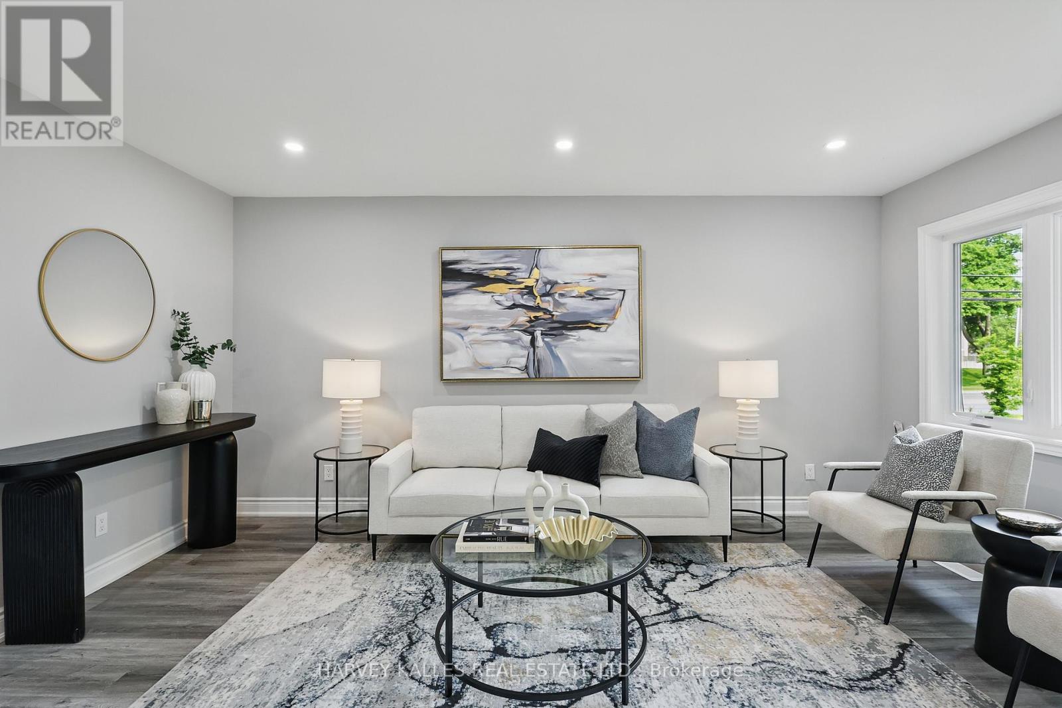
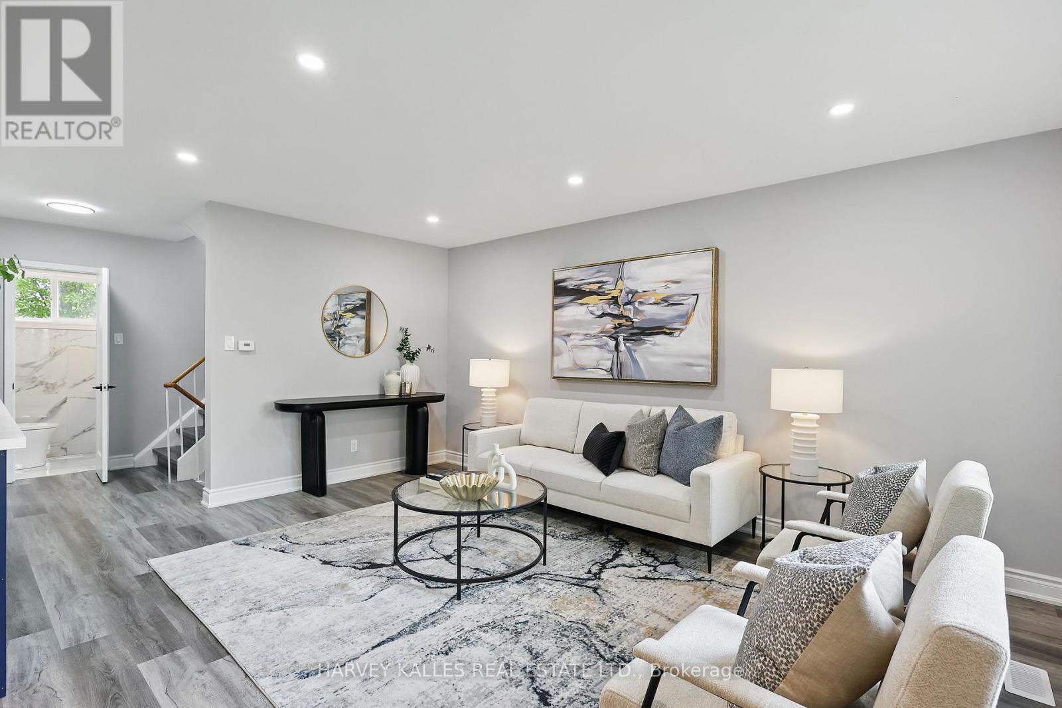
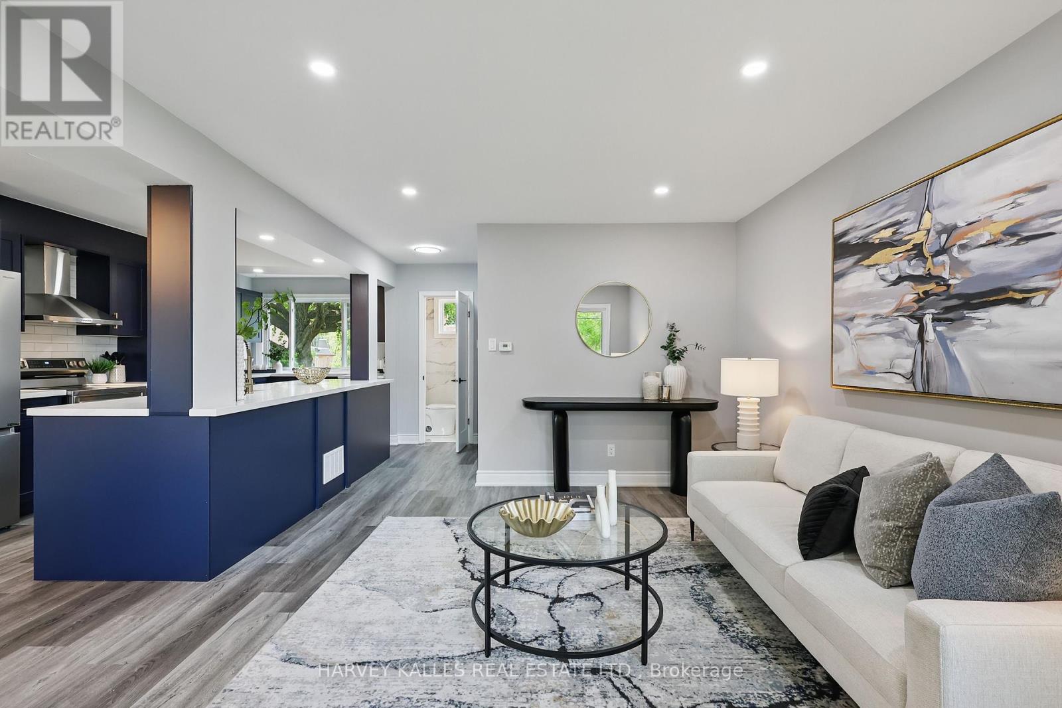
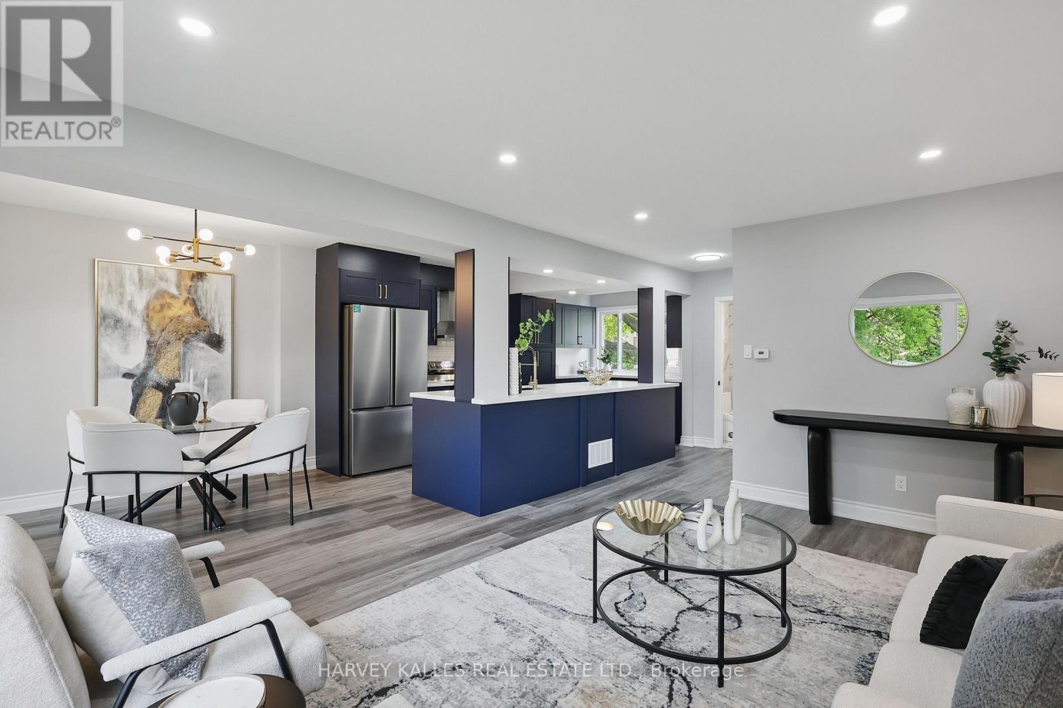
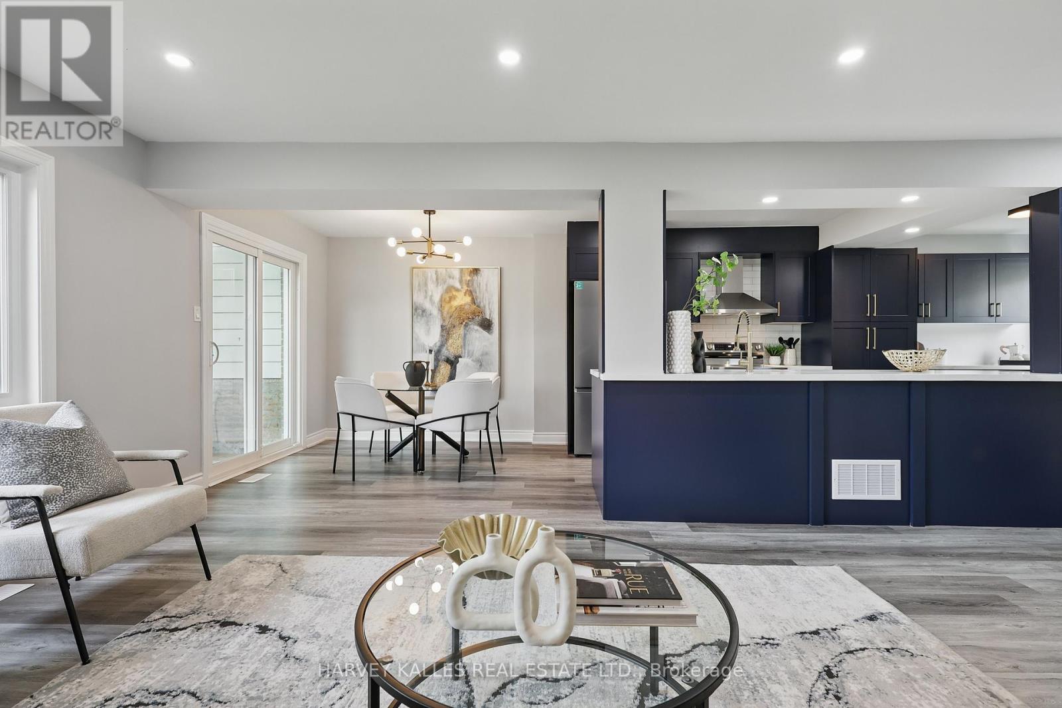
$1,139,000
1 VANITY COURT
Toronto, Ontario, Ontario, M3A1W9
MLS® Number: C12230983
Property description
Look no further! Situated on a prime corner lot in the highly sought-after Parkwoods-Donalda neighbourhood, this property boasts both comfort and opportunity. Newly renovated throughout, this 3 bedroom home offers approximately 1,965 sq ft of beautifully finished interior living space, incl basement. The open-concept main floor is flooded with natural light from its south-facing exposure, creating a bright and spacious flow perfect for modern living. Enjoy your summers on the back porch with an extra-large backyard ideal for children or pets to play with direct access to the parks. The fully finished basement features a self-contained in-law suite complete with a kitchen perfect for extended family or friends. But it doesn't stop there!! This property allows for a residential garden suite with a total buildable area of 60 sq meters per floor. A rare chance to live and invest in one of Torontos most desirable communities!!
Building information
Type
*****
Basement Development
*****
Basement Type
*****
Construction Style Attachment
*****
Cooling Type
*****
Exterior Finish
*****
Foundation Type
*****
Half Bath Total
*****
Heating Fuel
*****
Heating Type
*****
Size Interior
*****
Stories Total
*****
Utility Water
*****
Land information
Amenities
*****
Fence Type
*****
Sewer
*****
Size Depth
*****
Size Frontage
*****
Size Irregular
*****
Size Total
*****
Rooms
Main level
Kitchen
*****
Dining room
*****
Living room
*****
Lower level
Kitchen
*****
Family room
*****
Laundry room
*****
Bathroom
*****
Second level
Bedroom 3
*****
Bedroom 2
*****
Bedroom
*****
Bathroom
*****
Main level
Kitchen
*****
Dining room
*****
Living room
*****
Lower level
Kitchen
*****
Family room
*****
Laundry room
*****
Bathroom
*****
Second level
Bedroom 3
*****
Bedroom 2
*****
Bedroom
*****
Bathroom
*****
Courtesy of HARVEY KALLES REAL ESTATE LTD.
Book a Showing for this property
Please note that filling out this form you'll be registered and your phone number without the +1 part will be used as a password.
