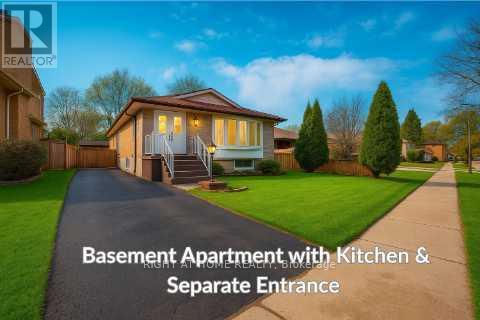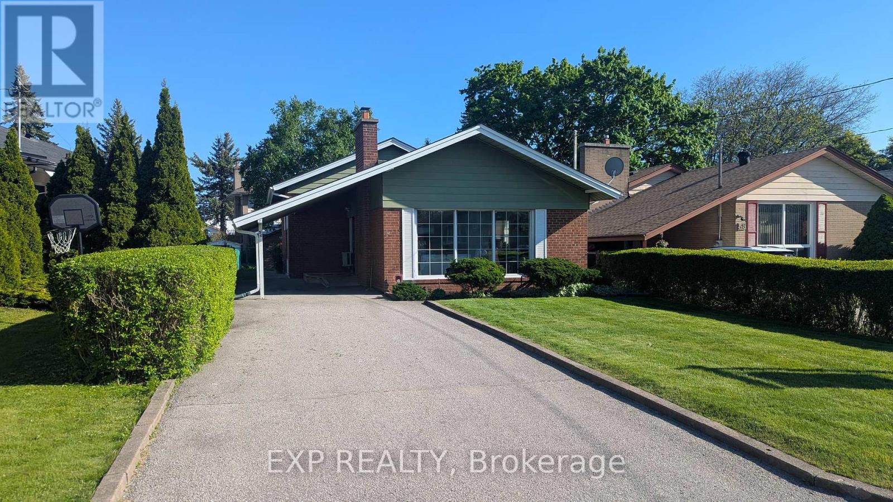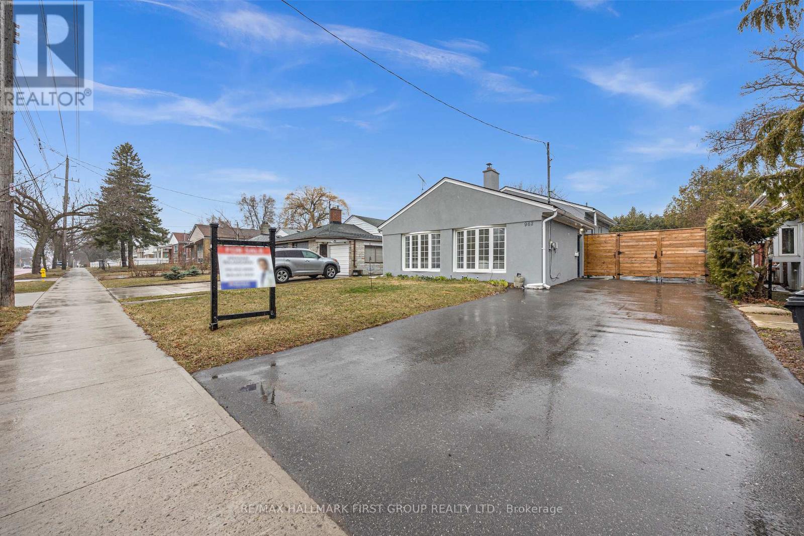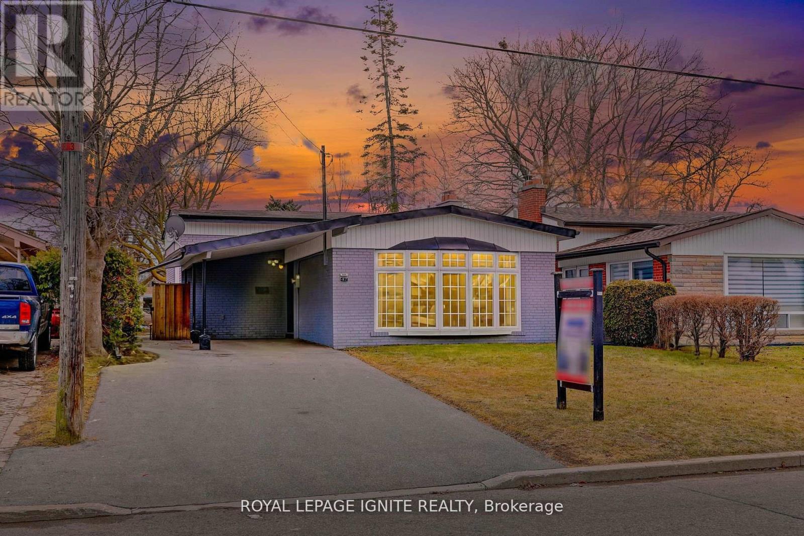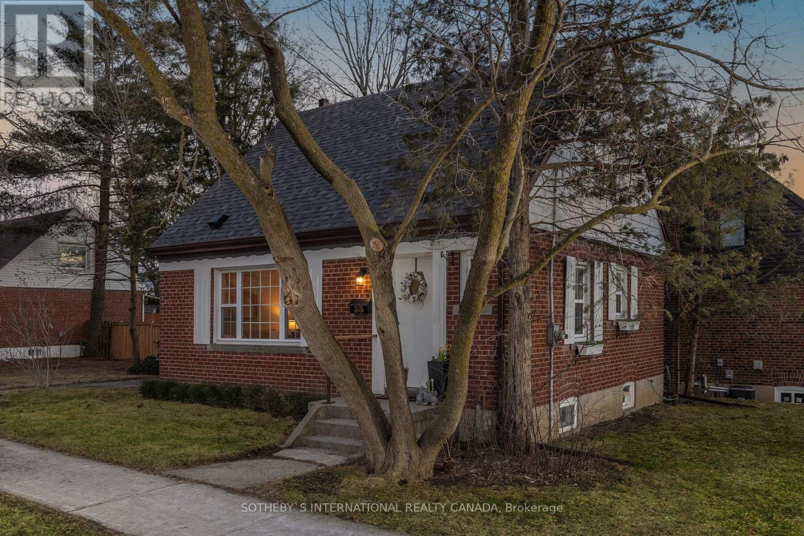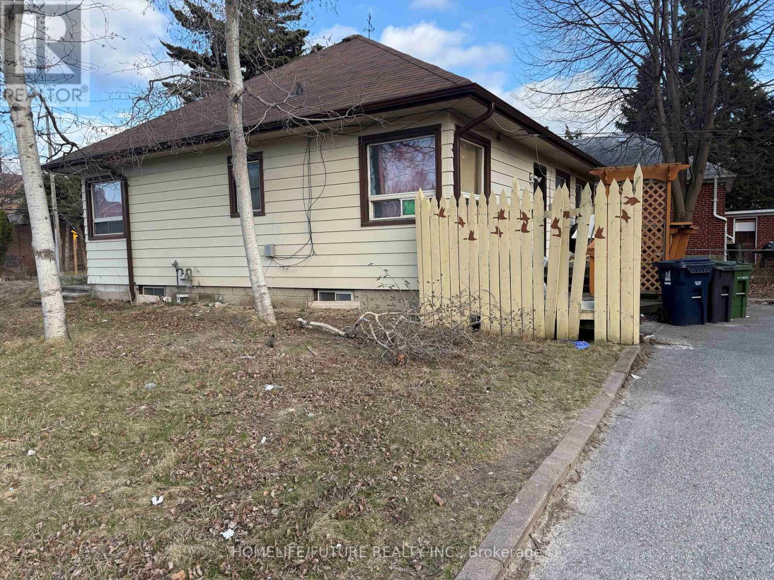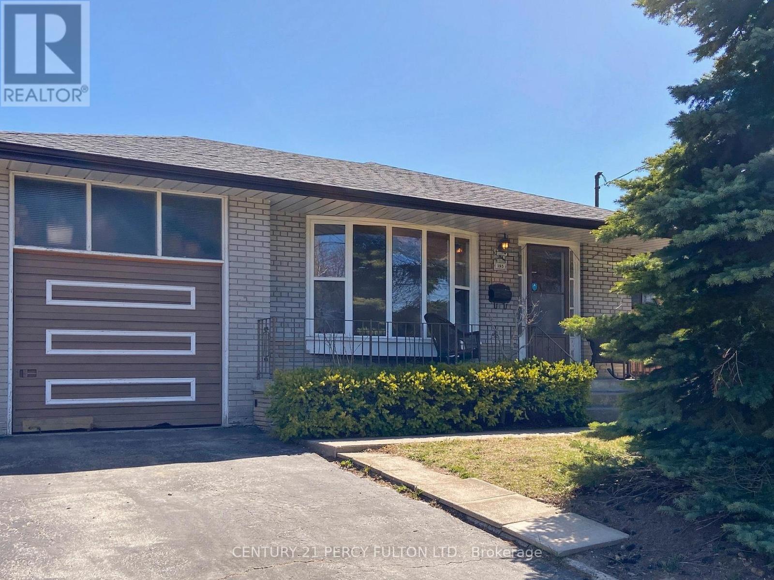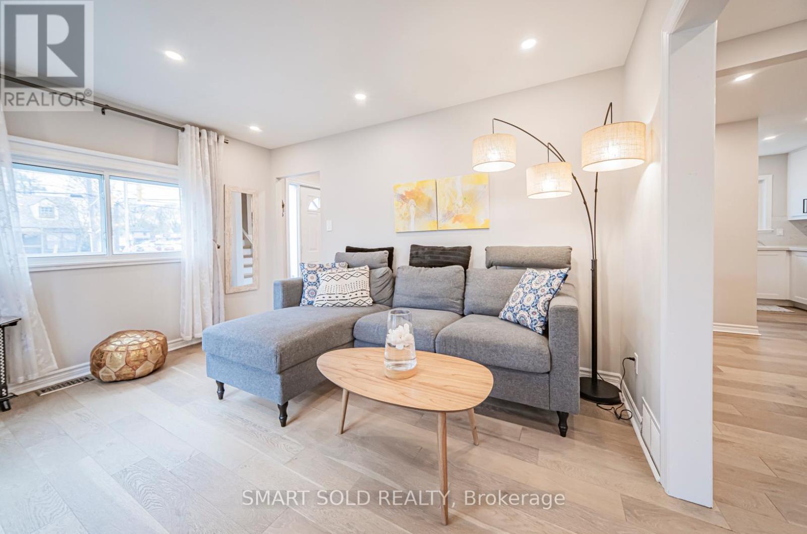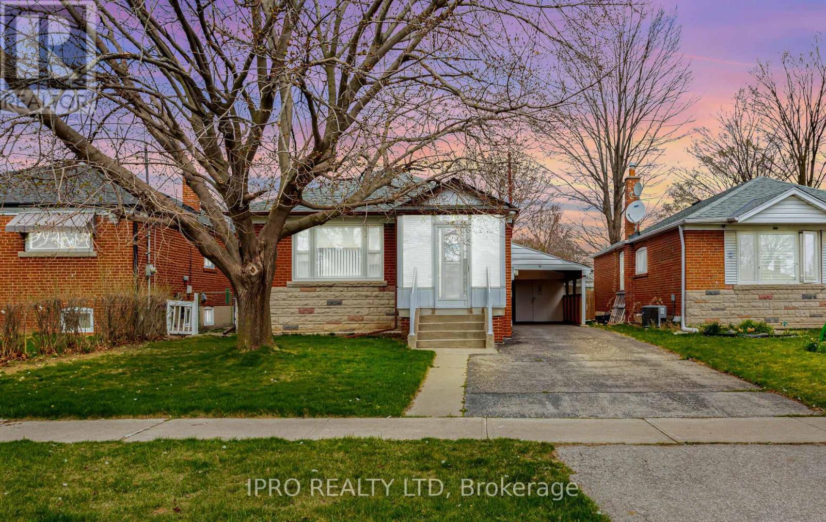Free account required
Unlock the full potential of your property search with a free account! Here's what you'll gain immediate access to:
- Exclusive Access to Every Listing
- Personalized Search Experience
- Favorite Properties at Your Fingertips
- Stay Ahead with Email Alerts
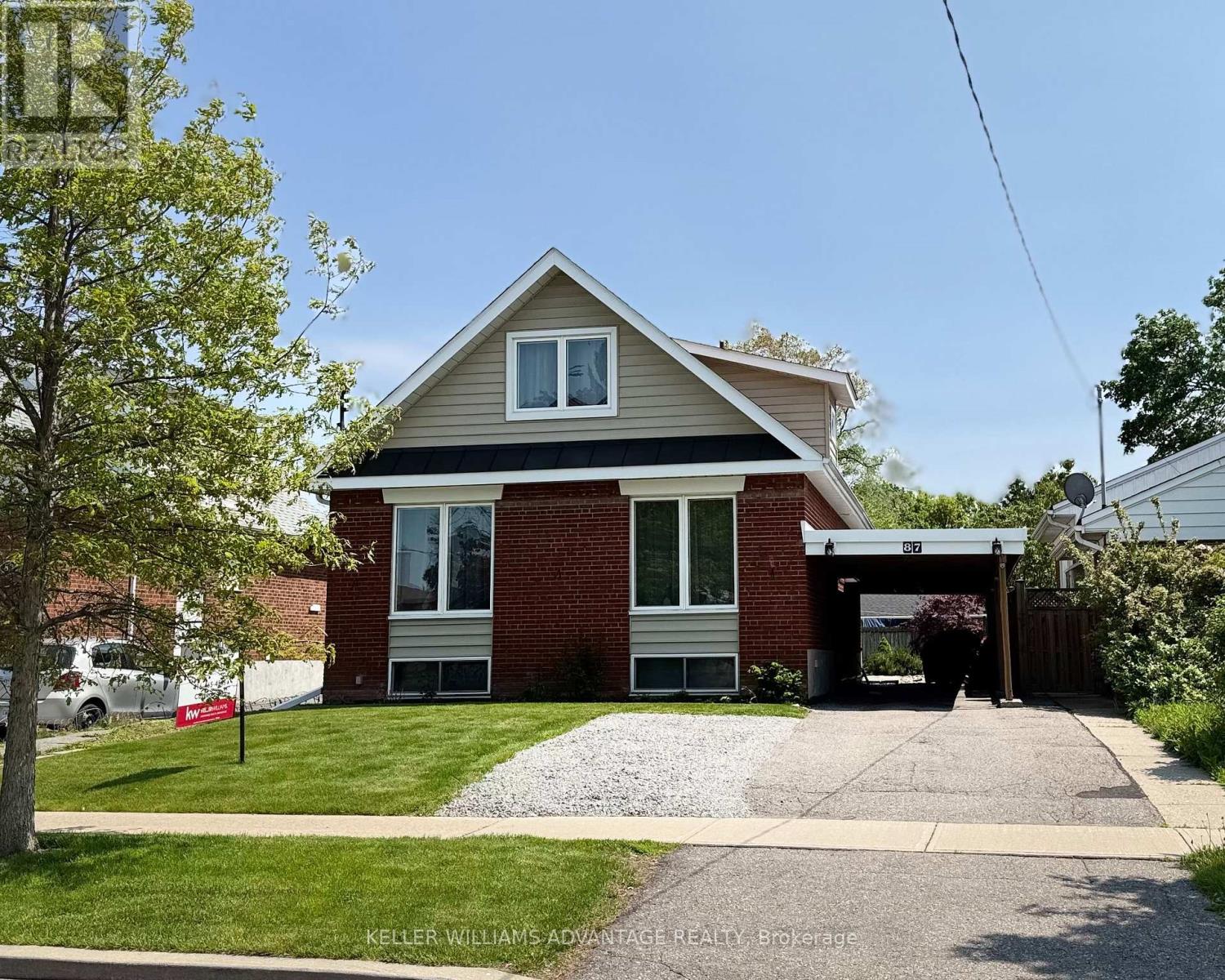
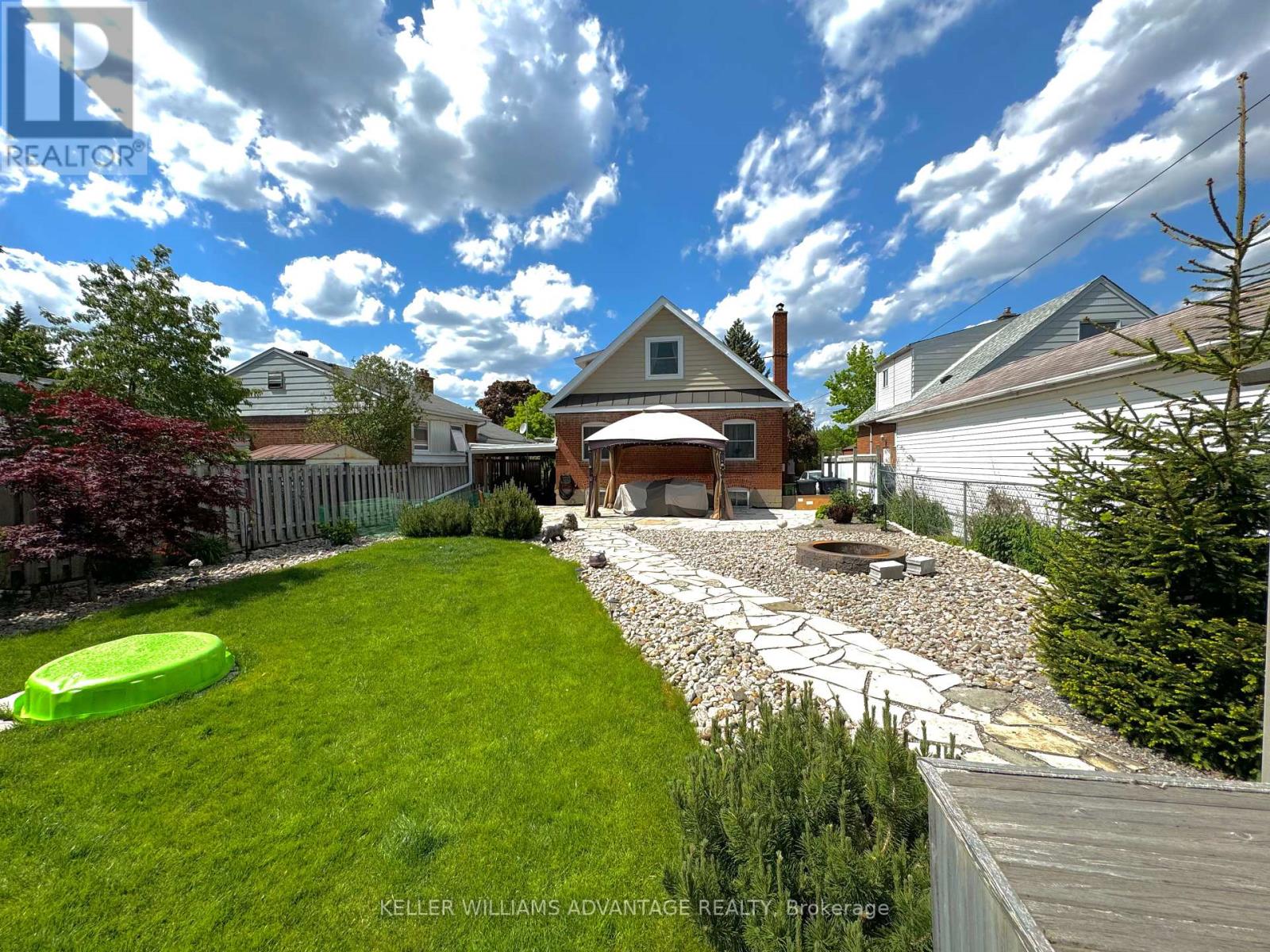

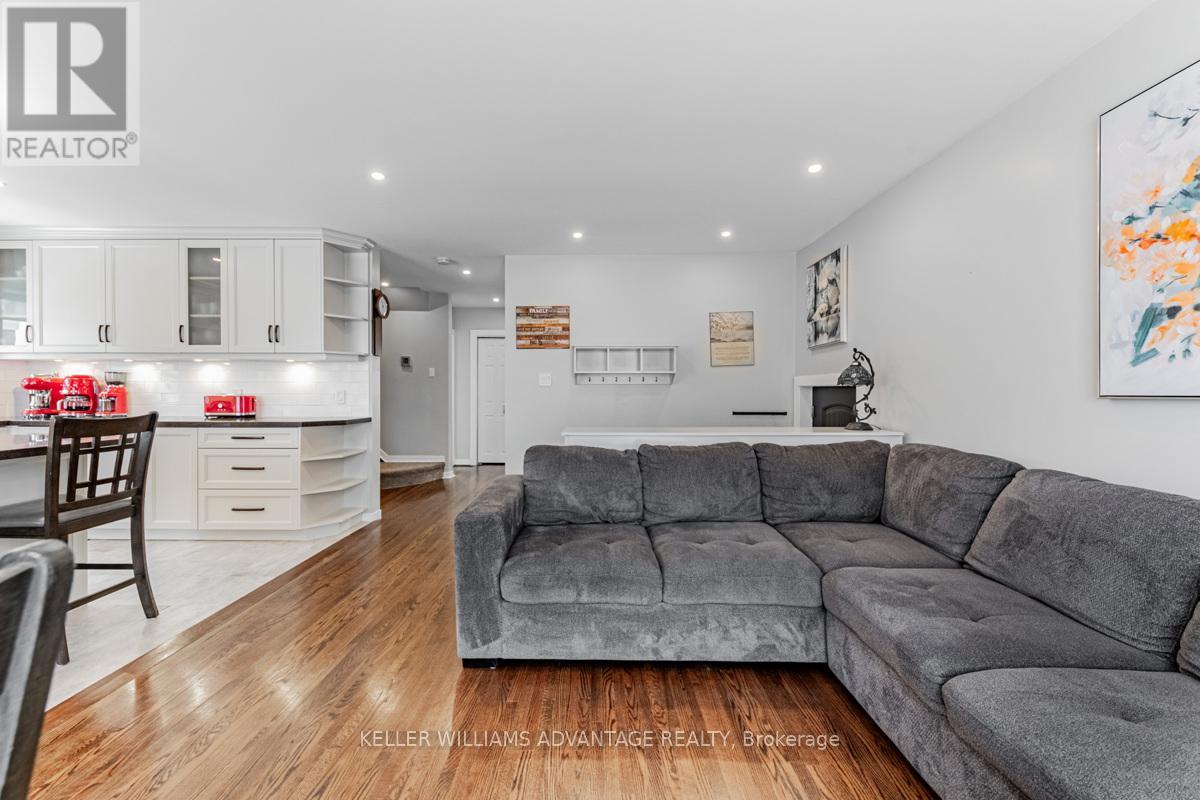

$999,000
87 MERRYFIELD DRIVE
Toronto, Ontario, Ontario, M1P1K3
MLS® Number: E12191754
Property description
4-Bedroom, 2-Storey, Detached on a 42 x 125 ft Lot! Extra Money Spent "Pride of Ownership", full water-proofed, new plumbing, roof, etc... to much to mention!! Beautiful home with a bright, open-concept floor plan designed for entertaining and everyday living. The large kitchen features modern appliances, granite countertops, and a large island perfect for gathering with family and friends. The elegant master bedroom offers a large walk-in closet. Three additional large bedrooms can be used for family, guests, a child's nursery, home office, or gym. The spacious basement, with a Separate Entrance, offers endless possibilities - family room, additional bedroom, playroom, gym, or in-law suite with potential for a separate basement apartment. Outside is an extra large private backyard, complete with a patio and garden, with all-day southern sun exposure. Additional highlights include a carport, hardwood floors, and central air conditioning. Nestled in a peaceful, family-friendly neighbourhood, this home is conveniently located near top-rated schools, parks, shopping, and dining. A fantastic opportunity as a dream home or an income-generating rental/Airbnb investment.
Building information
Type
*****
Appliances
*****
Basement Development
*****
Basement Features
*****
Basement Type
*****
Construction Style Attachment
*****
Cooling Type
*****
Exterior Finish
*****
Flooring Type
*****
Foundation Type
*****
Heating Fuel
*****
Heating Type
*****
Size Interior
*****
Stories Total
*****
Utility Water
*****
Land information
Sewer
*****
Size Depth
*****
Size Frontage
*****
Size Irregular
*****
Size Total
*****
Rooms
Main level
Kitchen
*****
Dining room
*****
Living room
*****
Lower level
Laundry room
*****
Family room
*****
Second level
Bedroom 4
*****
Bedroom 3
*****
Bedroom 2
*****
Bedroom
*****
Courtesy of KELLER WILLIAMS ADVANTAGE REALTY
Book a Showing for this property
Please note that filling out this form you'll be registered and your phone number without the +1 part will be used as a password.
