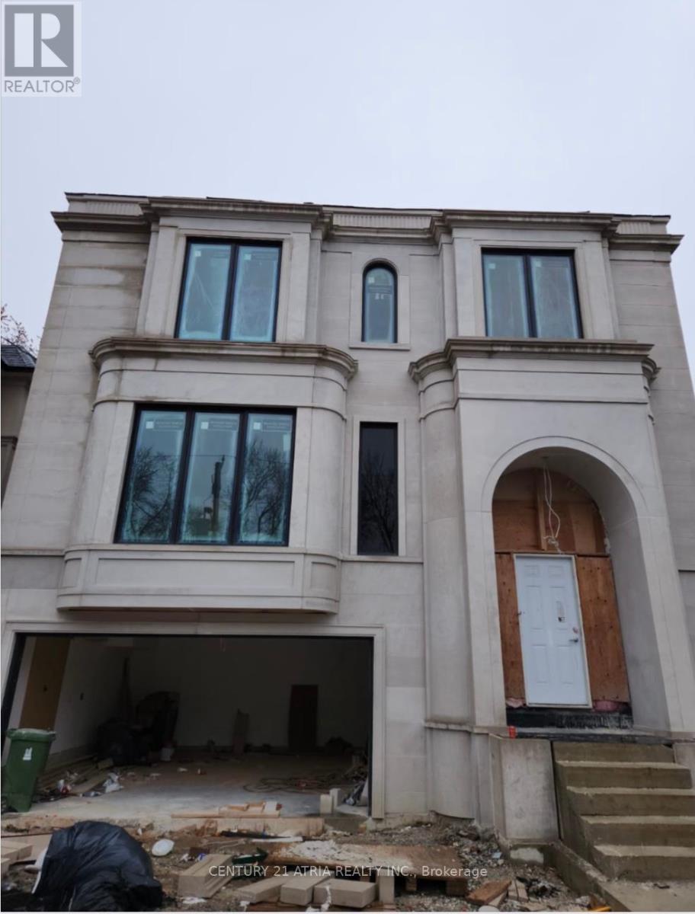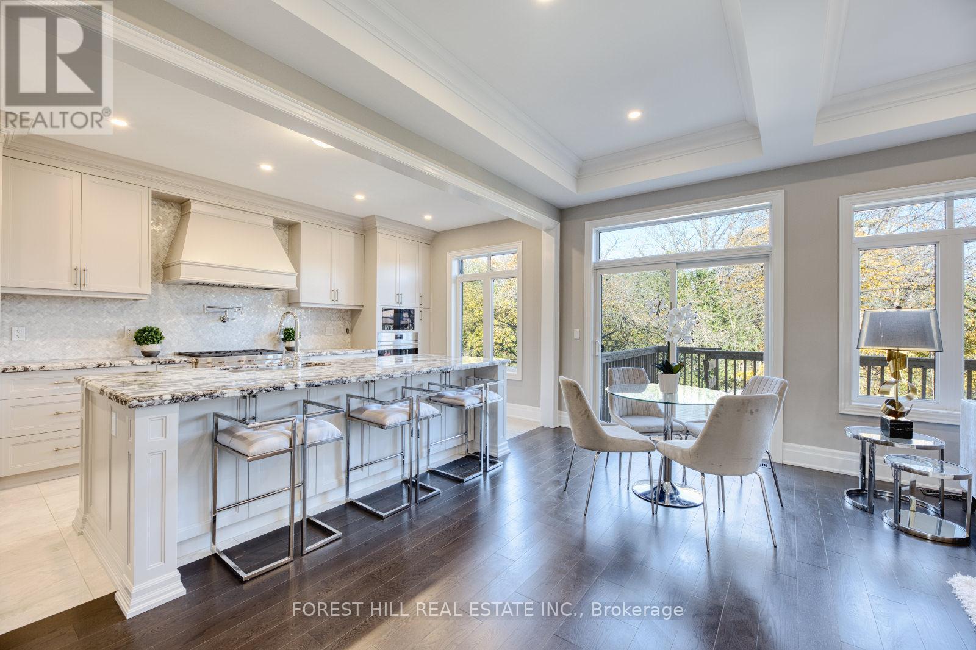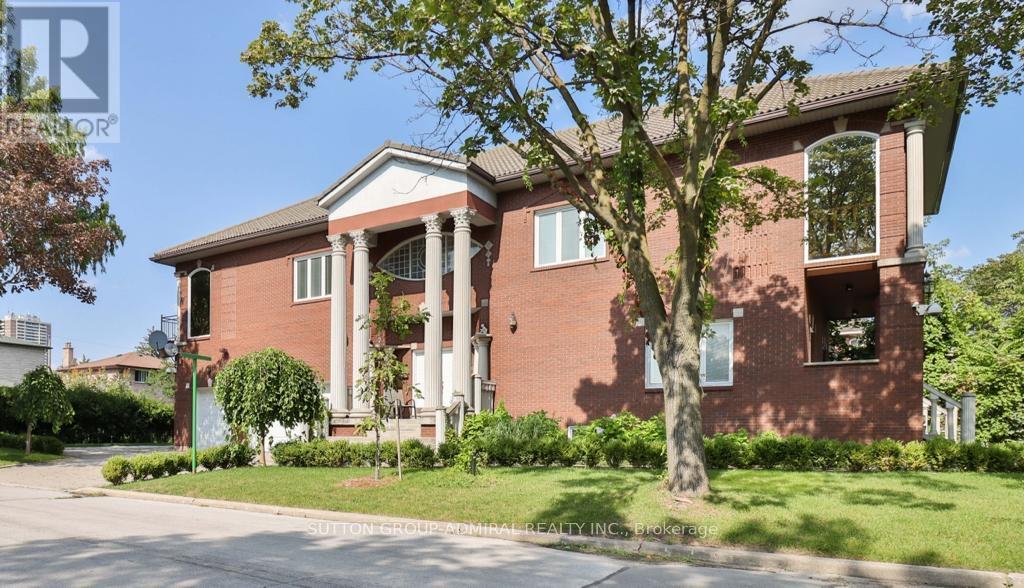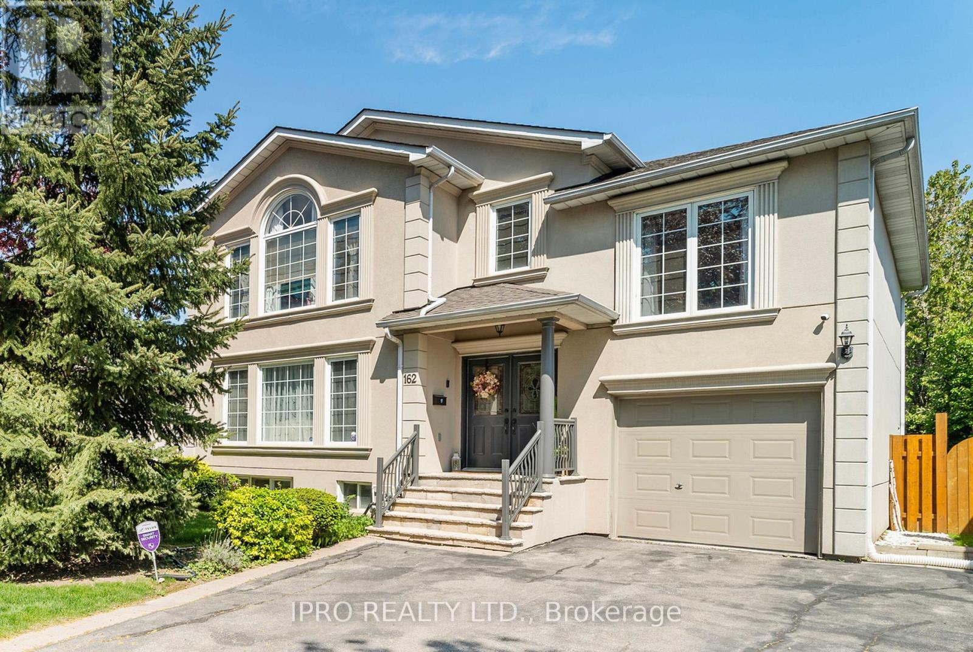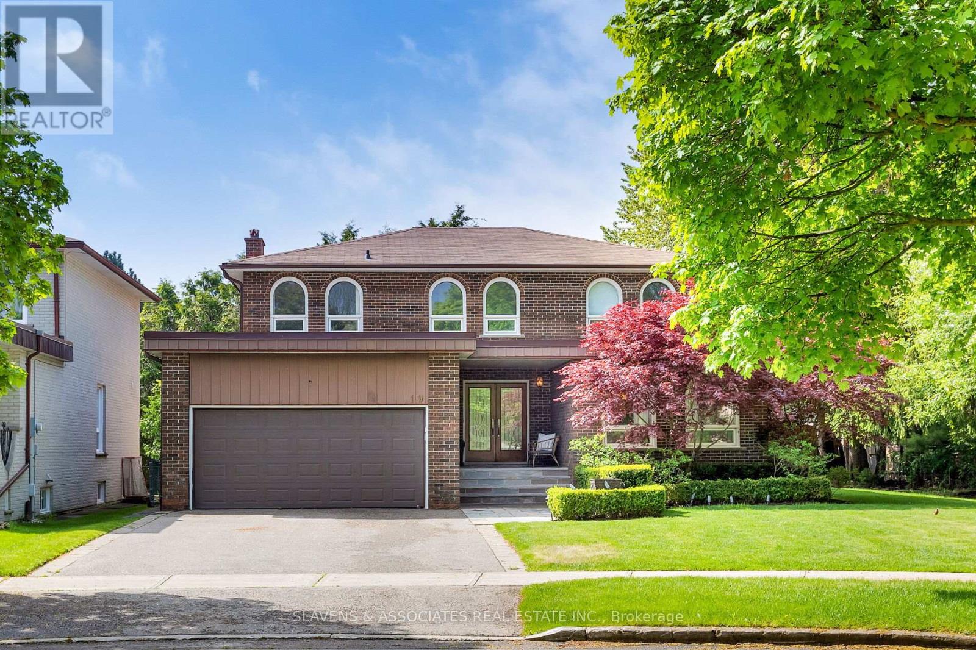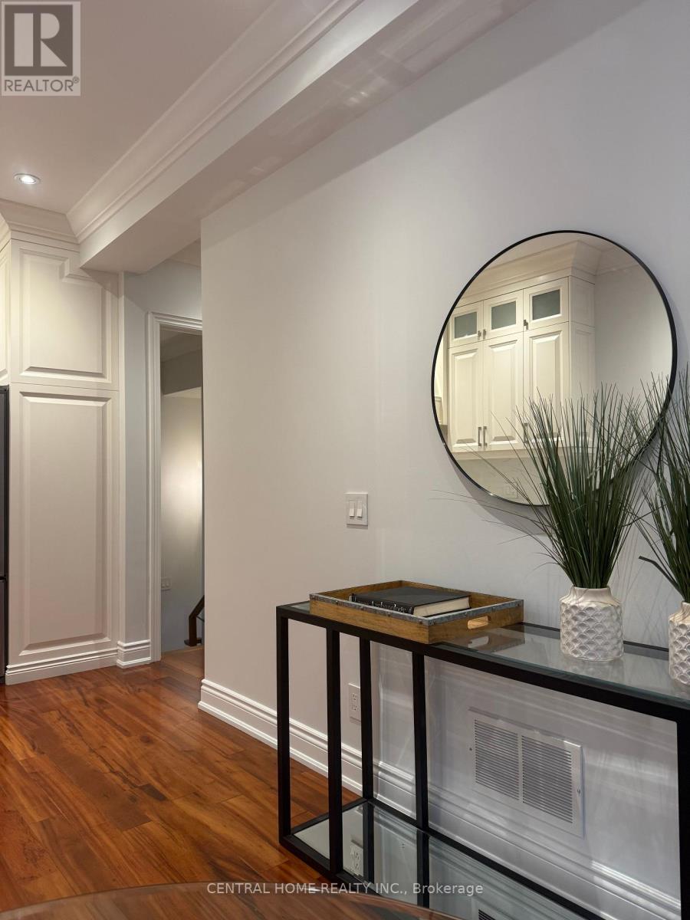Free account required
Unlock the full potential of your property search with a free account! Here's what you'll gain immediate access to:
- Exclusive Access to Every Listing
- Personalized Search Experience
- Favorite Properties at Your Fingertips
- Stay Ahead with Email Alerts





$2,575,000
21A ROYCREST AVENUE
Toronto, Ontario, Ontario, M2N1R1
MLS® Number: C12189082
Property description
** Stunning Custom-Built Home in Prime North York Location ** Welcome to this Spacious and Bright 4+1 Bedroom, 5 Bathroom Home, an Open-Concept Layout Designed with Luxury and Comfort in Mind. Boasting over 3,200 sq. ft. Plus Finished Basement, this Custom-Built Gem Features Gleaming Quality Hardwood Floors Throughout, Coffered Ceilings, Pot Lights, Gas Fireplaces, a Large Gourmet Kitchen Perfect for Both Family Gatherings and Entertaining and a Sunlit Family Room with Built-In Bookcase That Opens Seamlessly to a Private Backyard Oasis. The Finished Basement Has a Side Entrance and Includes a Nanny Suite with 4 Pc Bathroom and Rough-In for Kitchen, Offering Flexibility for Multi-Generational Living or Additional Space. Nestled on a Quiet, Child-Friendly Cul-de-Sac in the Heart of North York, on a Pie Shape Lot That Widens at the Back To 70 Ft, This Home Provides the Ultimate in Luxury and Convenience. Enjoy Being Within Walking Distance to Yonge Street and Bathurst Street, TTC, Highway 401, Scenic Ravines, and Top-Rated Schools. Don't Miss the Opportunity to Own This Exceptional Property!
Building information
Type
*****
Age
*****
Amenities
*****
Appliances
*****
Basement Development
*****
Basement Type
*****
Construction Style Attachment
*****
Cooling Type
*****
Exterior Finish
*****
Fireplace Present
*****
FireplaceTotal
*****
Flooring Type
*****
Foundation Type
*****
Half Bath Total
*****
Heating Fuel
*****
Heating Type
*****
Size Interior
*****
Stories Total
*****
Utility Water
*****
Land information
Amenities
*****
Sewer
*****
Size Depth
*****
Size Frontage
*****
Size Irregular
*****
Size Total
*****
Rooms
Upper Level
Laundry room
*****
Bedroom 4
*****
Bedroom 3
*****
Bedroom 2
*****
Primary Bedroom
*****
Main level
Family room
*****
Kitchen
*****
Dining room
*****
Living room
*****
Basement
Recreational, Games room
*****
Bedroom
*****
Upper Level
Laundry room
*****
Bedroom 4
*****
Bedroom 3
*****
Bedroom 2
*****
Primary Bedroom
*****
Main level
Family room
*****
Kitchen
*****
Dining room
*****
Living room
*****
Basement
Recreational, Games room
*****
Bedroom
*****
Upper Level
Laundry room
*****
Bedroom 4
*****
Bedroom 3
*****
Bedroom 2
*****
Primary Bedroom
*****
Main level
Family room
*****
Kitchen
*****
Dining room
*****
Living room
*****
Basement
Recreational, Games room
*****
Bedroom
*****
Courtesy of ROYAL LEPAGE REAL ESTATE SERVICES LTD.
Book a Showing for this property
Please note that filling out this form you'll be registered and your phone number without the +1 part will be used as a password.

