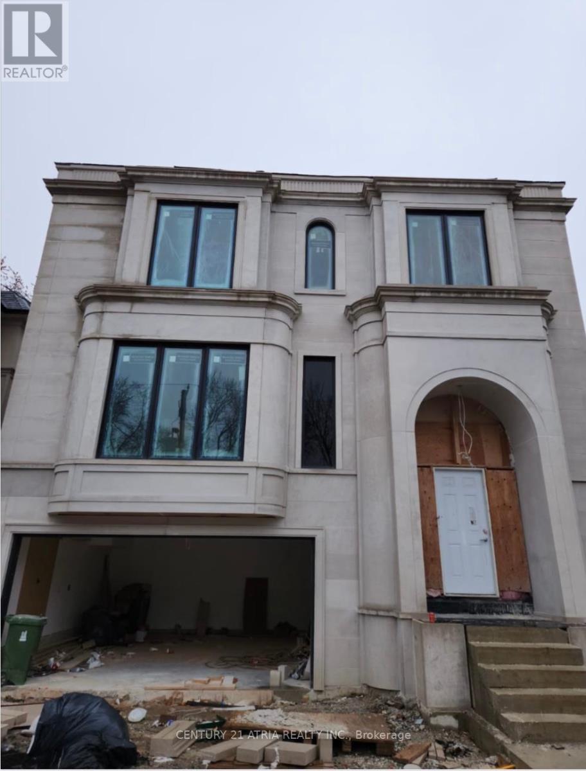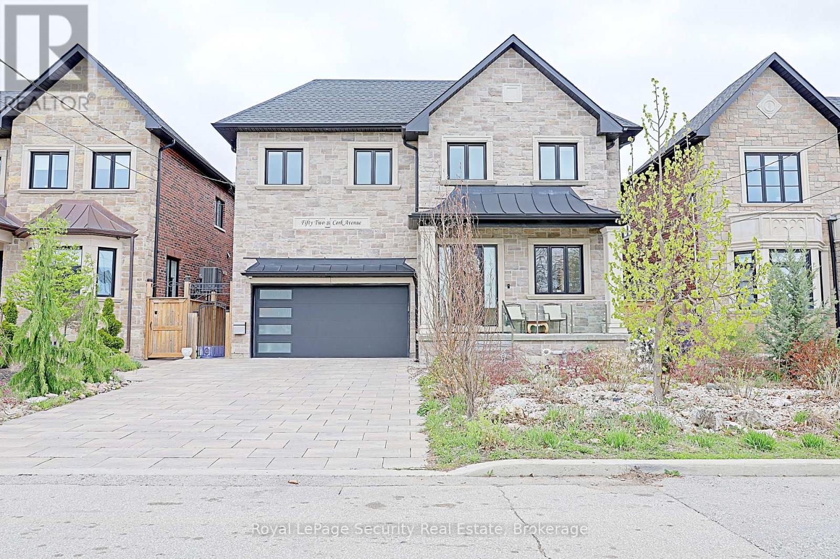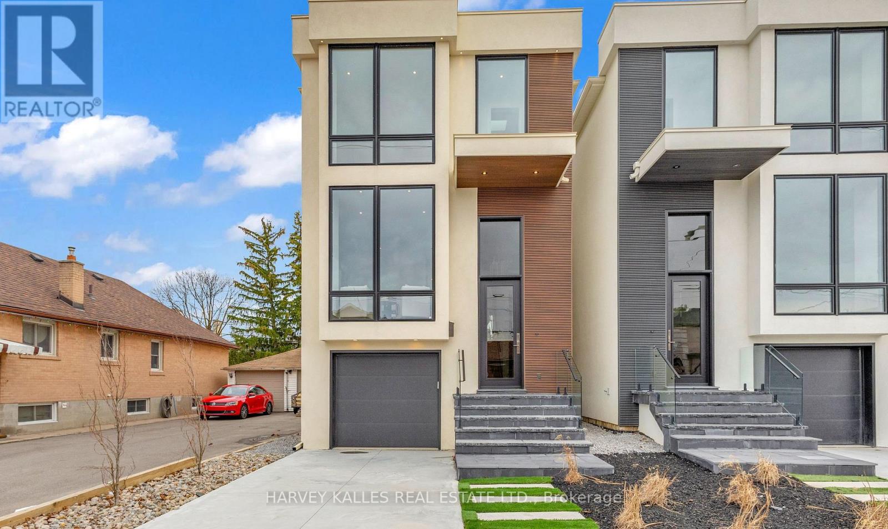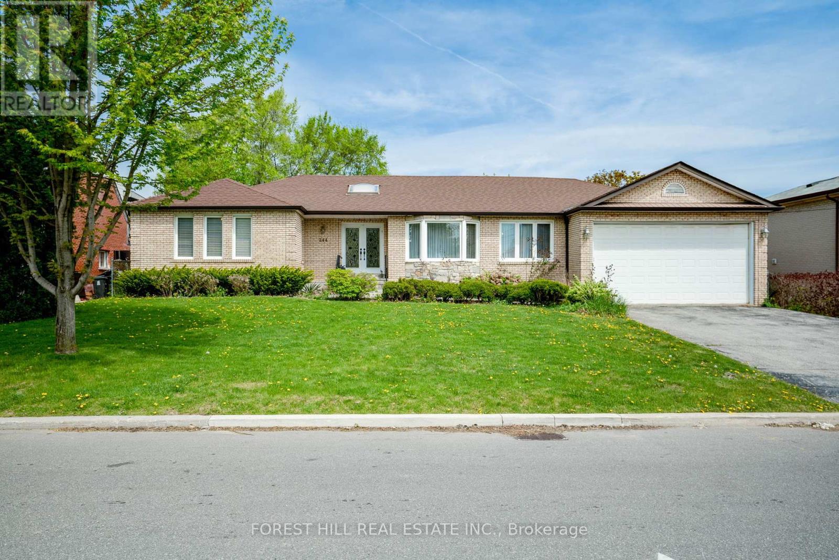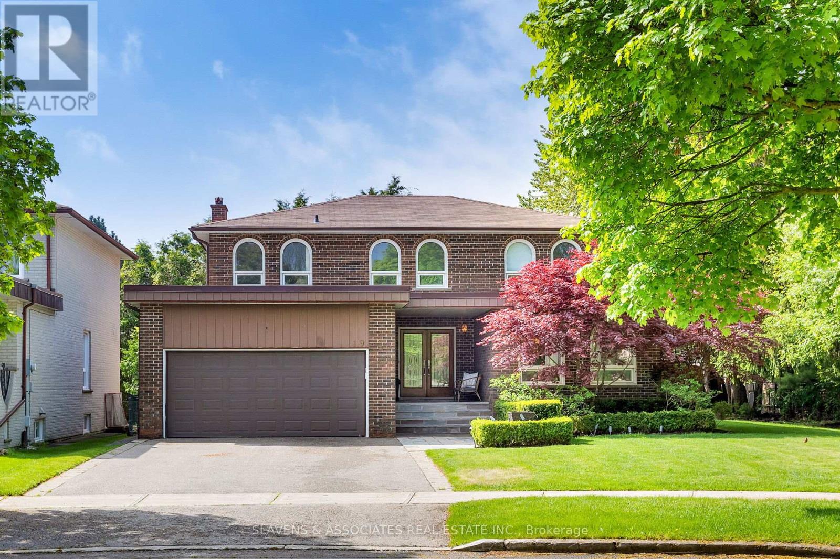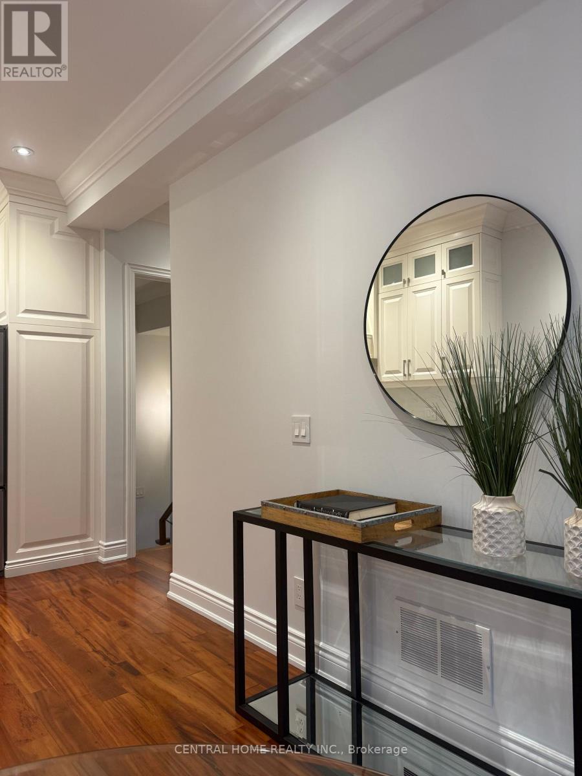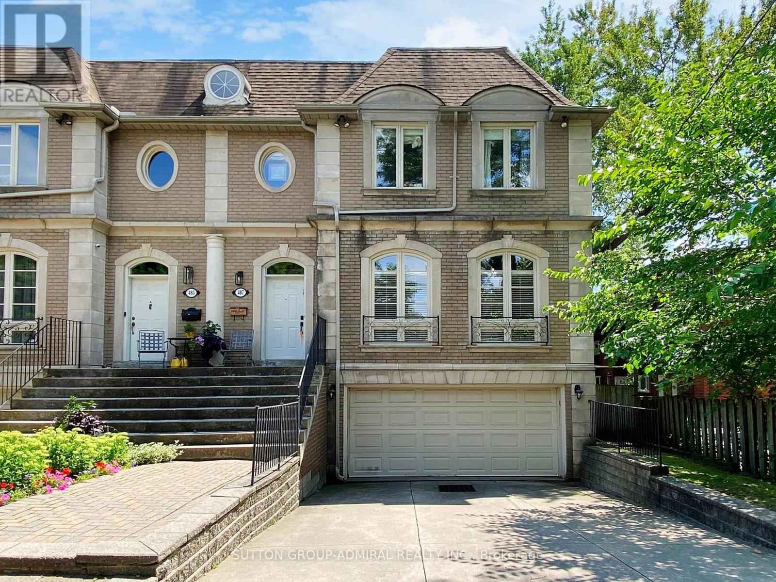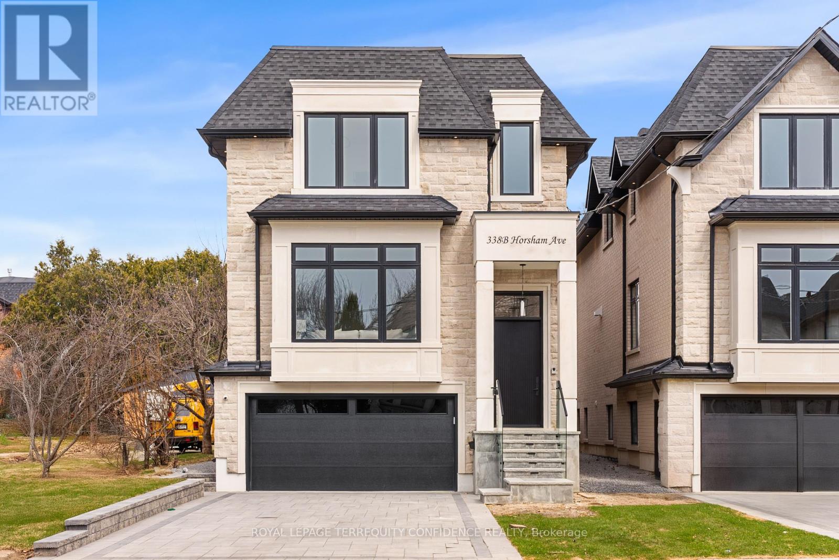Free account required
Unlock the full potential of your property search with a free account! Here's what you'll gain immediate access to:
- Exclusive Access to Every Listing
- Personalized Search Experience
- Favorite Properties at Your Fingertips
- Stay Ahead with Email Alerts





$2,480,000
10 AMBASSADOR PLACE
Toronto, Ontario, Ontario, M3H5Z9
MLS® Number: C12145238
Property description
Offered for the first time in prestigious Balmoral Park, exquisitely owned and renovated by original owners and offered in pristine executive condition with key renovations and updates throughout - your dream home awaits! Nestled in a private community of substantial residences walking distance to Balmoral Park. Exceptional location with incredible convenience including minutes to Yorkdale Shopping Mall and area, quick access to Allen Road and 401 & 407 highways, sought after public and denomination schools, churches and synagogues, Downsview Park and much more. Wide 60 foot lot with 3 car garage and 9 car parking on interlocking brick private driveway and entrance with landscaped front and rear yards including Gazebo and new decking. Newly updated home with move in condition 'new' renovations and update features including fresh designer painting throughout, main floor laundry room with custom cabinetry and storage, bathrooms, primary bedroom and ensuite, living room with double height ceiling and linear gas fireplace, front sitting room, foyer area and rear deck and gardens with automated irrigation system with finished basement. Large detached luxury home ideal for the executive family with discerning tastes. Gracious floor plan and flow including possible 5th bedroom on main level (currently library / den) and multiple storage rooms throughout. Accessory In Law suite option in lower level with 2nd kitchen and finished living areas. Well appointed home with Hunter Douglas window treatments, hardwood floors, premium broadloom on stairs and bedrooms, vaulted living room ceiling, finished mud room entrance from garage, large family sized kitchen with breakfast bar and eat in dining area, and formal dining room. Mature hedges and trees frame the landscaped front and rear yards fitted with irrigation water system.
Building information
Type
*****
Age
*****
Amenities
*****
Appliances
*****
Basement Development
*****
Basement Features
*****
Basement Type
*****
Construction Style Attachment
*****
Cooling Type
*****
Exterior Finish
*****
Fireplace Present
*****
FireplaceTotal
*****
Fireplace Type
*****
Fire Protection
*****
Flooring Type
*****
Foundation Type
*****
Half Bath Total
*****
Heating Fuel
*****
Heating Type
*****
Size Interior
*****
Stories Total
*****
Utility Water
*****
Land information
Amenities
*****
Fence Type
*****
Landscape Features
*****
Sewer
*****
Size Depth
*****
Size Frontage
*****
Size Irregular
*****
Size Total
*****
Rooms
Ground level
Library
*****
Family room
*****
Kitchen
*****
Dining room
*****
Second level
Bedroom 4
*****
Bedroom 3
*****
Bedroom 2
*****
Primary Bedroom
*****
Ground level
Library
*****
Family room
*****
Kitchen
*****
Dining room
*****
Second level
Bedroom 4
*****
Bedroom 3
*****
Bedroom 2
*****
Primary Bedroom
*****
Courtesy of HARVEY KALLES REAL ESTATE LTD.
Book a Showing for this property
Please note that filling out this form you'll be registered and your phone number without the +1 part will be used as a password.

