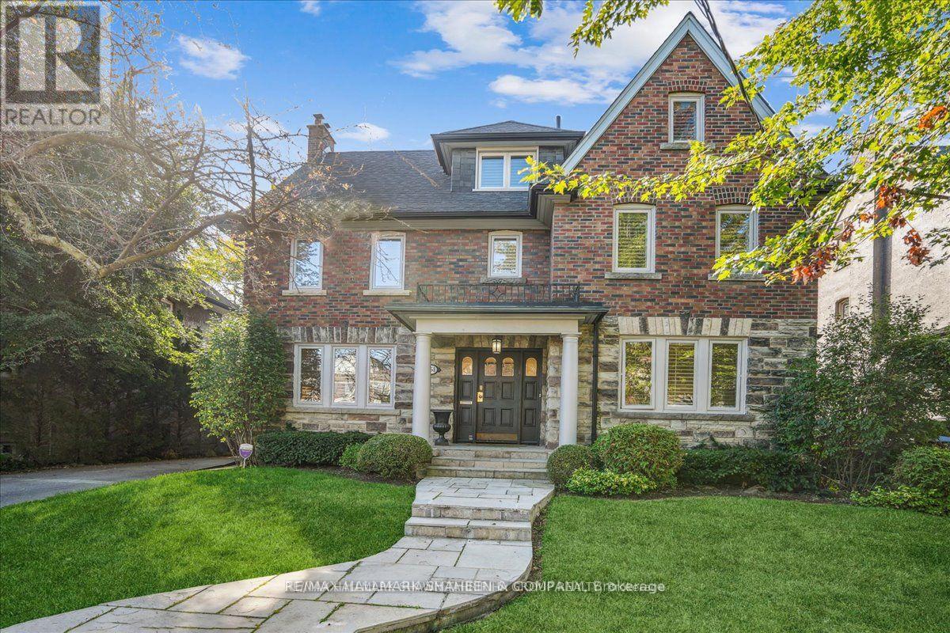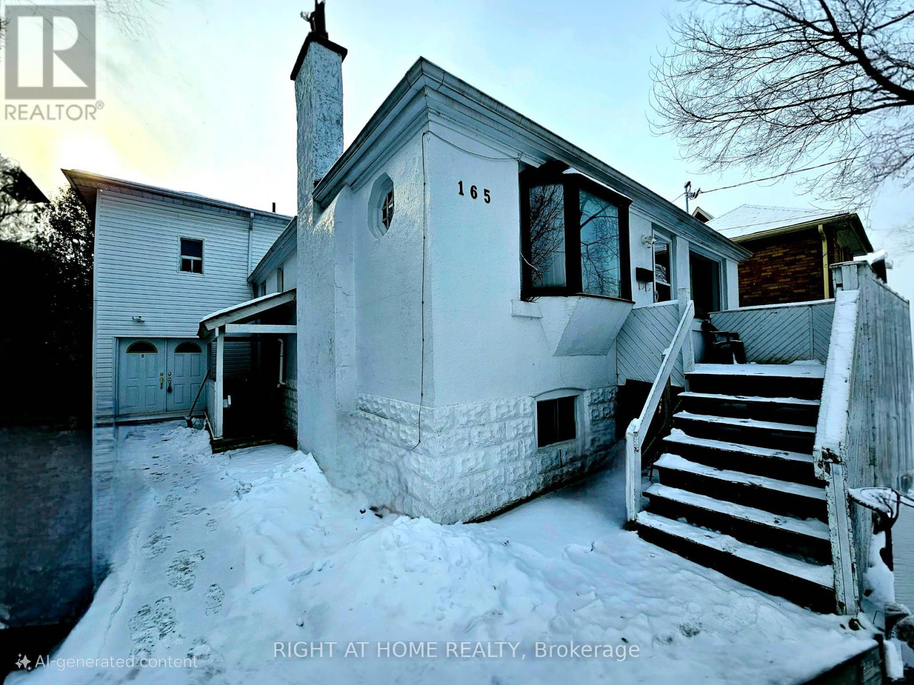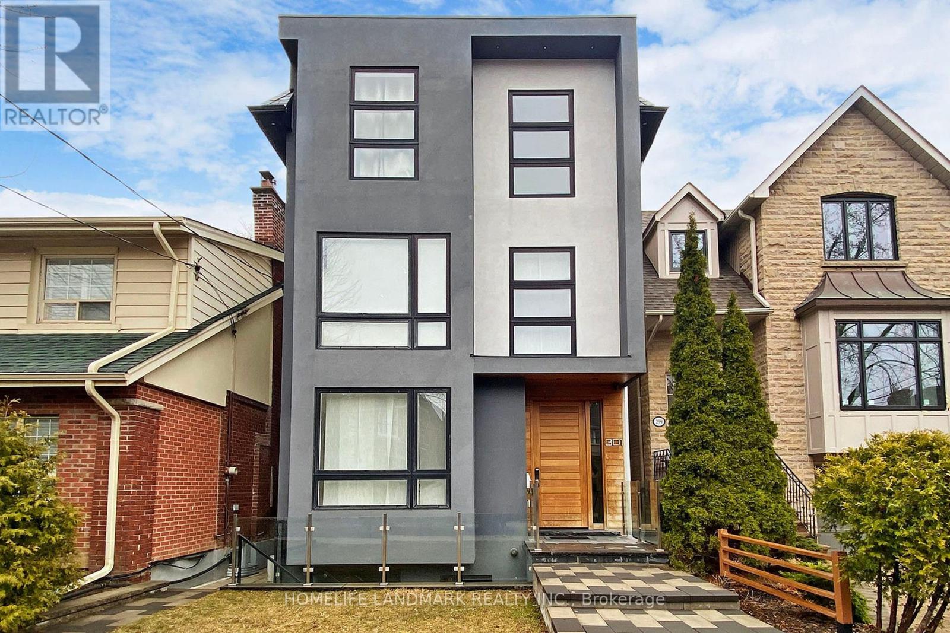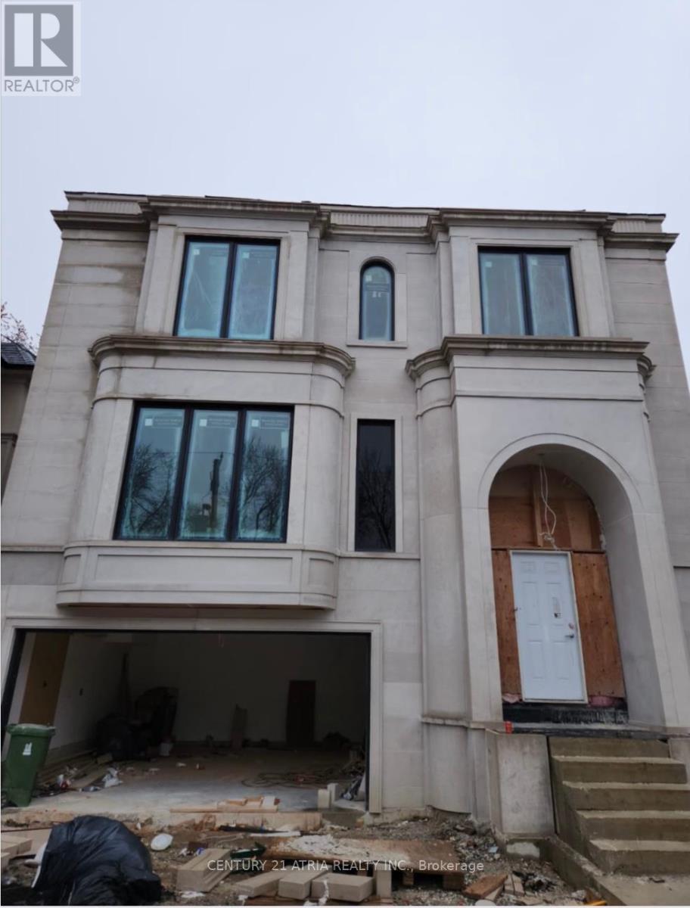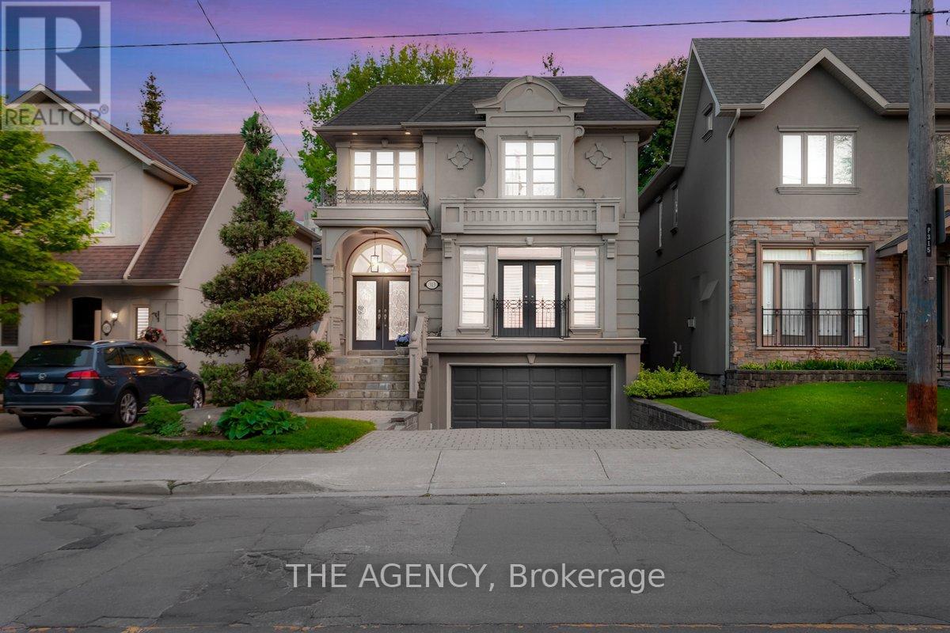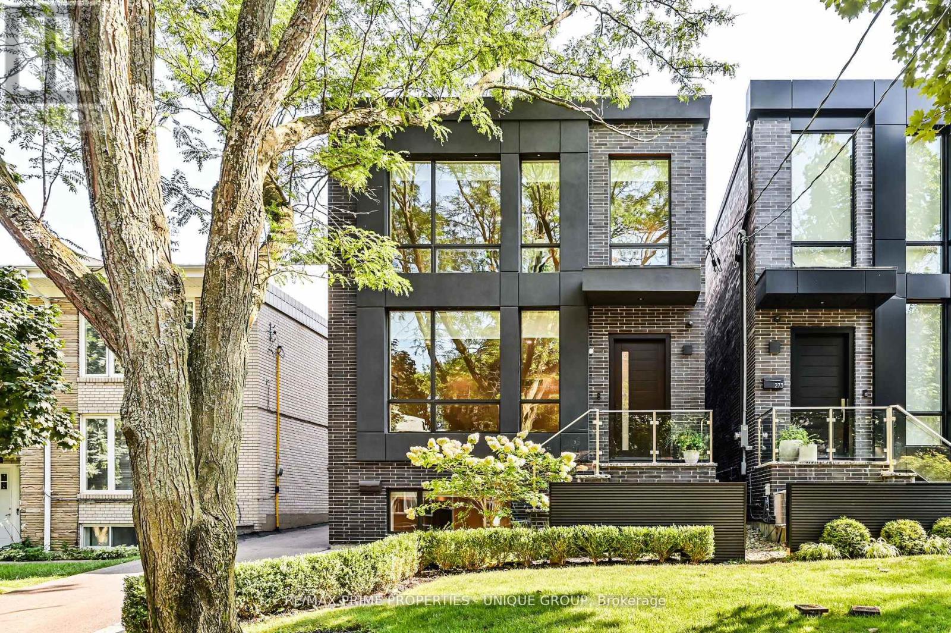Free account required
Unlock the full potential of your property search with a free account! Here's what you'll gain immediate access to:
- Exclusive Access to Every Listing
- Personalized Search Experience
- Favorite Properties at Your Fingertips
- Stay Ahead with Email Alerts
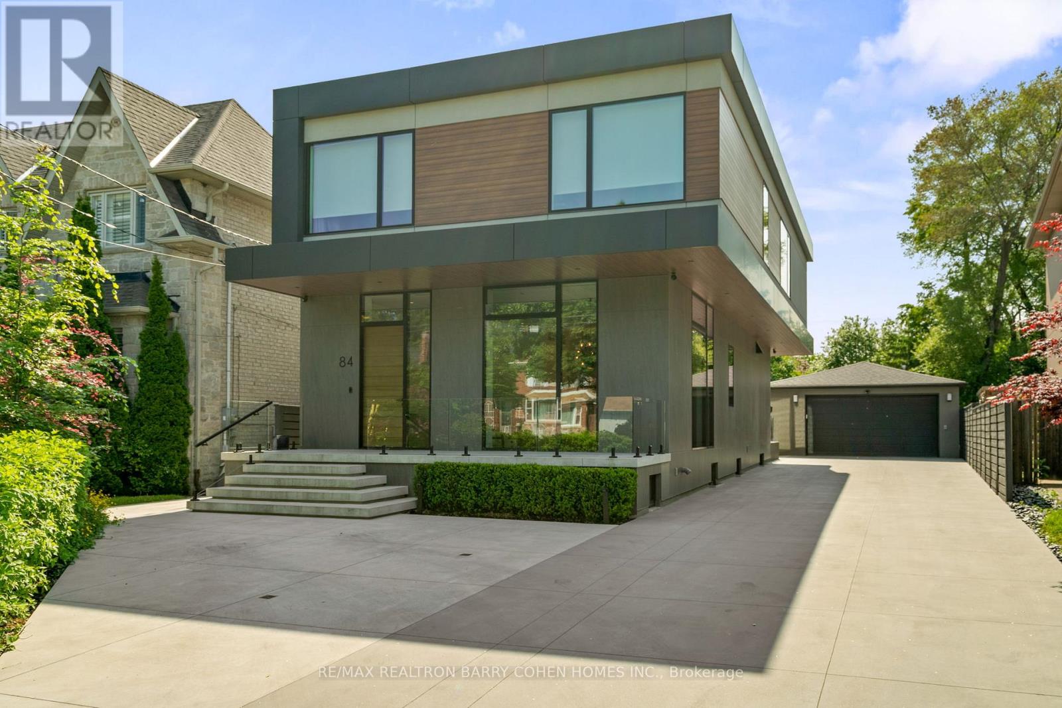
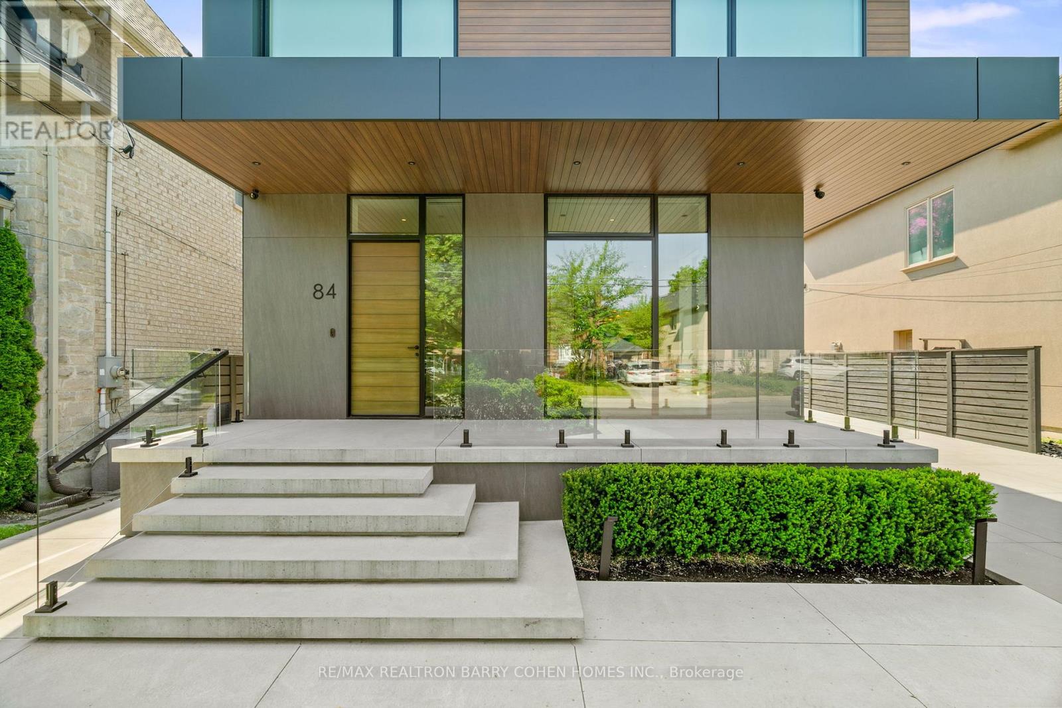
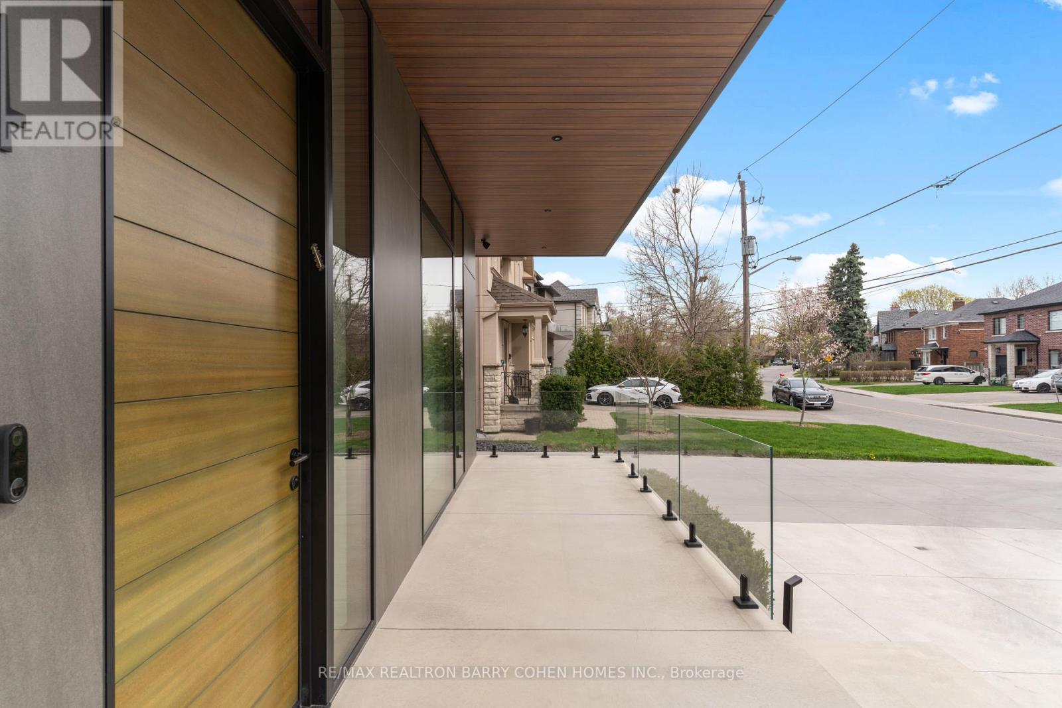
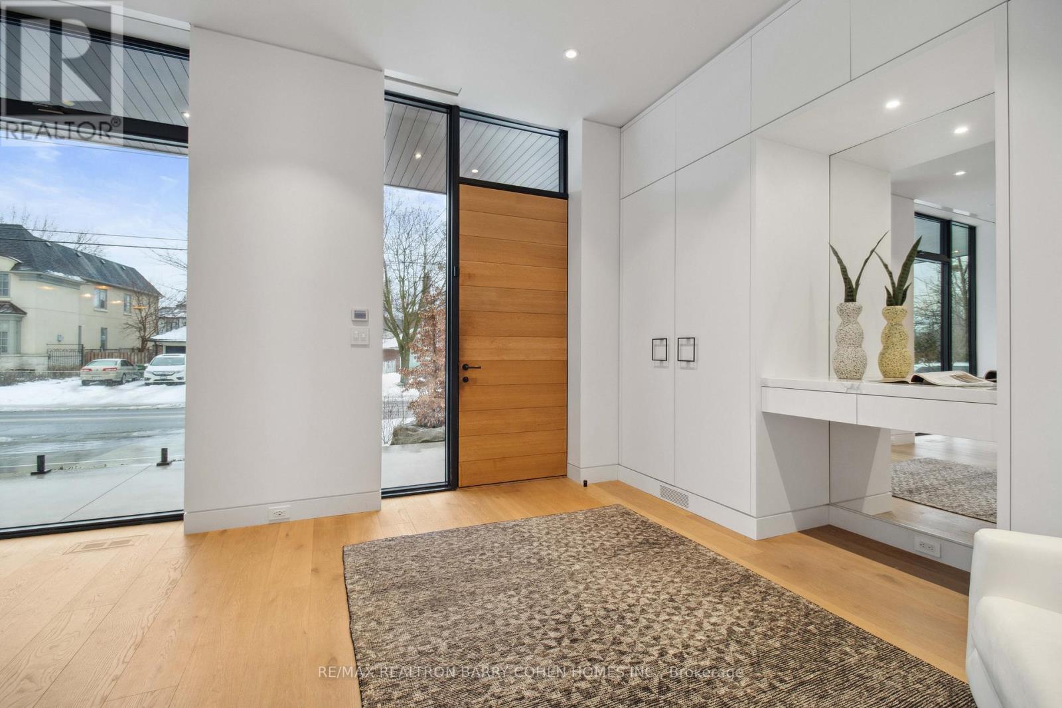
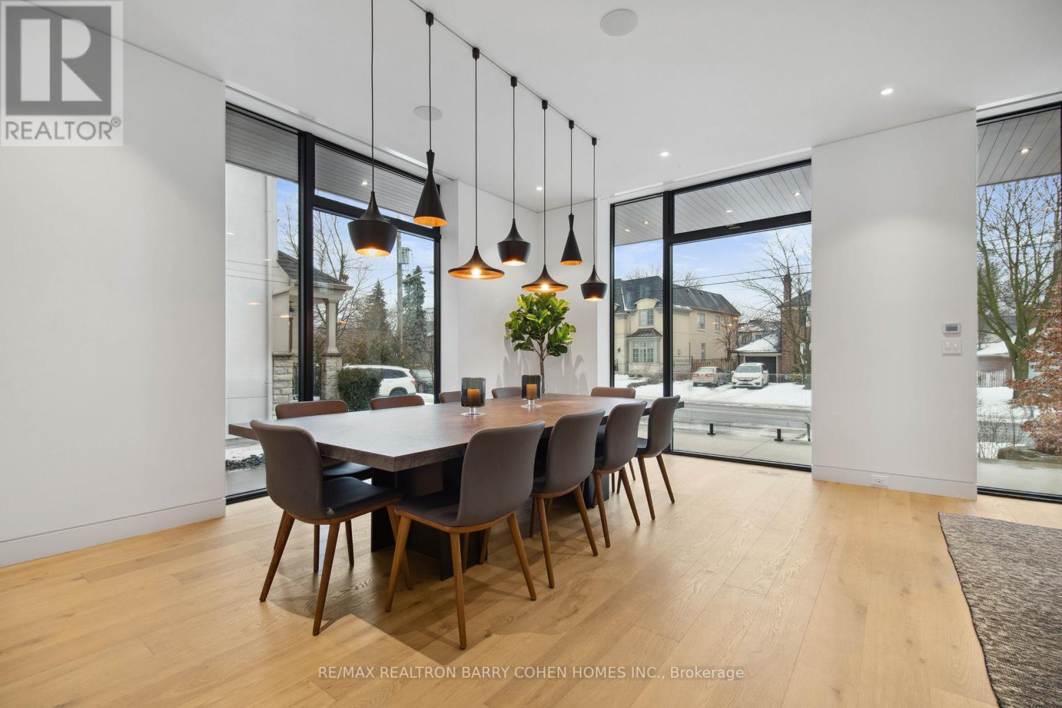
$2,998,000
84 BROOKVIEW DRIVE
Toronto, Ontario, Ontario, M6A2K6
MLS® Number: C12173113
Property description
Welcome To 84 Brookview Drive, A Stunning Depiction Of Modern Elegance & Smart Home Innovation In The Heart Of Lawrence Manor. This "Builders Own" Masterpiece, Built In 2017 Exudes Meticulous Attention To Detail &Offers The Perfect Blend Of Sophistication, Comfort, & Cutting-Edge Technology. From The Moment You Arrive, Thoughtful Upgrades Set This Home Apart. Enjoy Winter Worry-Free With A Snow Melting System For The Driveway, Front Porch, Steps, Rear Terrace, &Hot Tub Walkway. Inside, State-Of-The-Art Smart Home Automation Ensures Effortless Living, Including Automated Blinds, A Vantage Lighting System For Custom Ambiance, & A Premium Sonos Surround Sound System Throughout. Designed With Soaring 10-Foot Ceilings On The Main Level & 9-Foot Ceilings Upstairs, This Home Features Exquisite Handcrafted Millwork & A Chef-Inspired Kitchen Outfitted With Top-Of-The-Line Miele &Sub-Zero Appl. & B/I Appliance Garage. The Luxurious Primary Suite With Oversized Walk-In Closet, Spa-Like Bath With Heated Floors, Jetted Soaking Tub With Built-In TV, & A Custom Vanity Table Make This Space Ideal For Relaxation &Comfort. Upper/Lower Level Laundry, Oversized Skylight, Convenient Mudroom With Custom B/Is On Main With Heated Floors. The Finished Lower Level Offers Exceptional Versatility With A Large Recreation Room, Two Bedrooms, Built-In Storage, Bathroom, Laundry, & A Kitchenette Ideal For Extended Family, Guests Or Nannys Quarters. Expansive Floor-To-Ceiling Euro Style Doors Open To A Private Backyard Oasis, Showcasing A Custom Concrete Pool By Todd Pools With Electric Cover, Hot Tub With Heated Surround, Shade Canopy, Radiant Heaters, Outdoor TV, & Retractable Awnings Perfect For Entertaining Year-Round. Newly Redone Rear Deck With Composite Decking. The Property Is Outfitted With An Oversized Heated Detached Garage & Ample Storage. Steps From Shops, Restaurants, Public Transit, & Close Proximity To Some Of Toronto's Most Renowned Private & Public Schools.
Building information
Type
*****
Appliances
*****
Basement Development
*****
Basement Features
*****
Basement Type
*****
Construction Style Attachment
*****
Cooling Type
*****
Exterior Finish
*****
Flooring Type
*****
Foundation Type
*****
Half Bath Total
*****
Heating Fuel
*****
Heating Type
*****
Size Interior
*****
Stories Total
*****
Utility Power
*****
Utility Water
*****
Land information
Amenities
*****
Sewer
*****
Size Depth
*****
Size Frontage
*****
Size Irregular
*****
Size Total
*****
Rooms
Main level
Living room
*****
Dining room
*****
Kitchen
*****
Lower level
Bedroom
*****
Recreational, Games room
*****
Second level
Bedroom
*****
Bedroom 4
*****
Bedroom 3
*****
Bedroom 2
*****
Primary Bedroom
*****
Main level
Living room
*****
Dining room
*****
Kitchen
*****
Lower level
Bedroom
*****
Recreational, Games room
*****
Second level
Bedroom
*****
Bedroom 4
*****
Bedroom 3
*****
Bedroom 2
*****
Primary Bedroom
*****
Courtesy of RE/MAX REALTRON BARRY COHEN HOMES INC.
Book a Showing for this property
Please note that filling out this form you'll be registered and your phone number without the +1 part will be used as a password.
