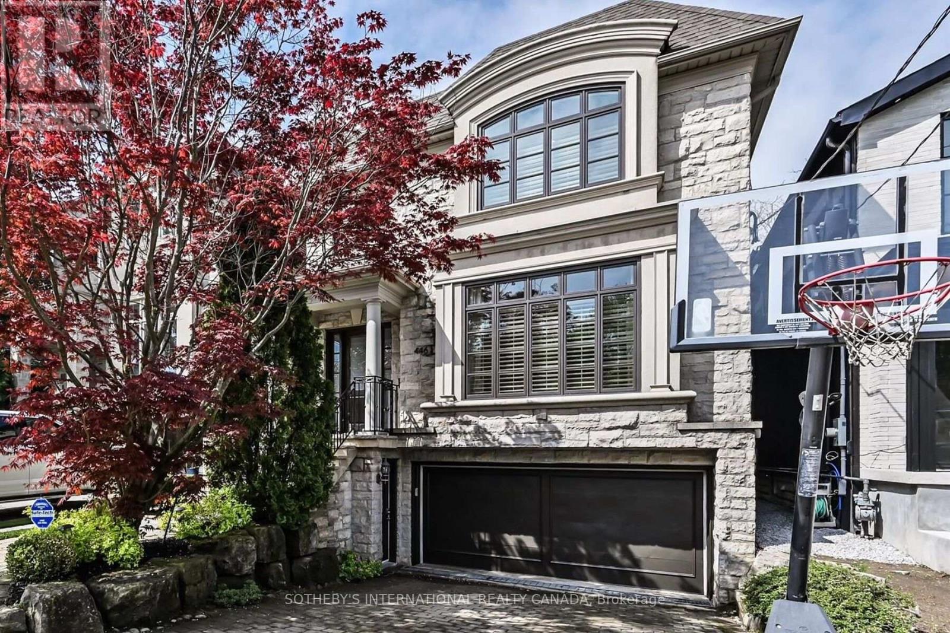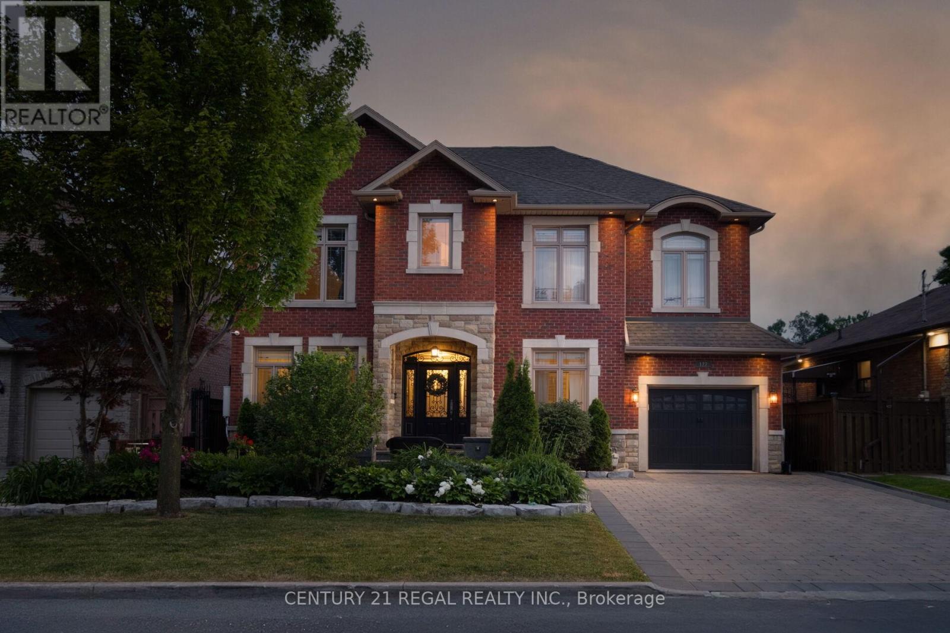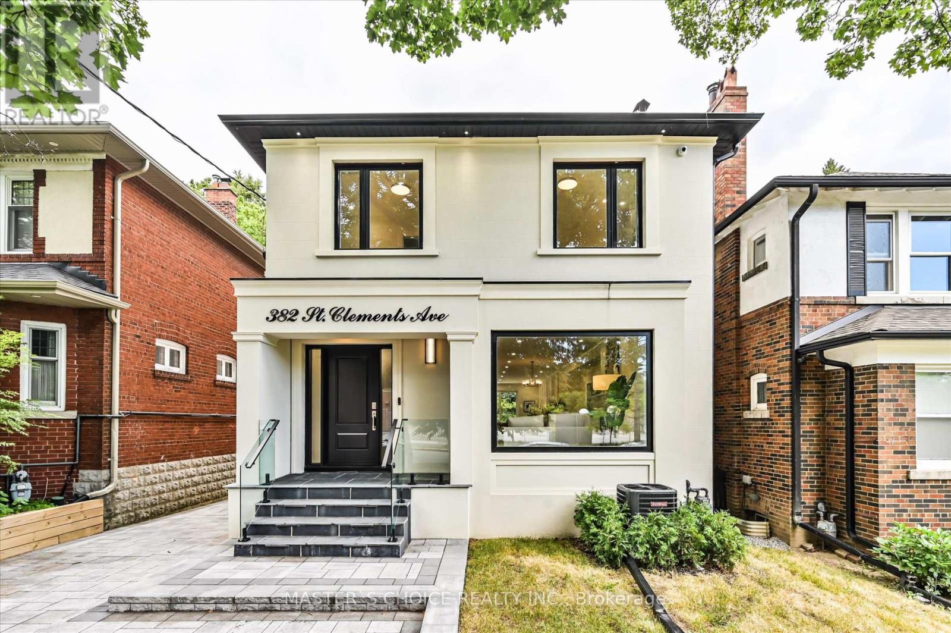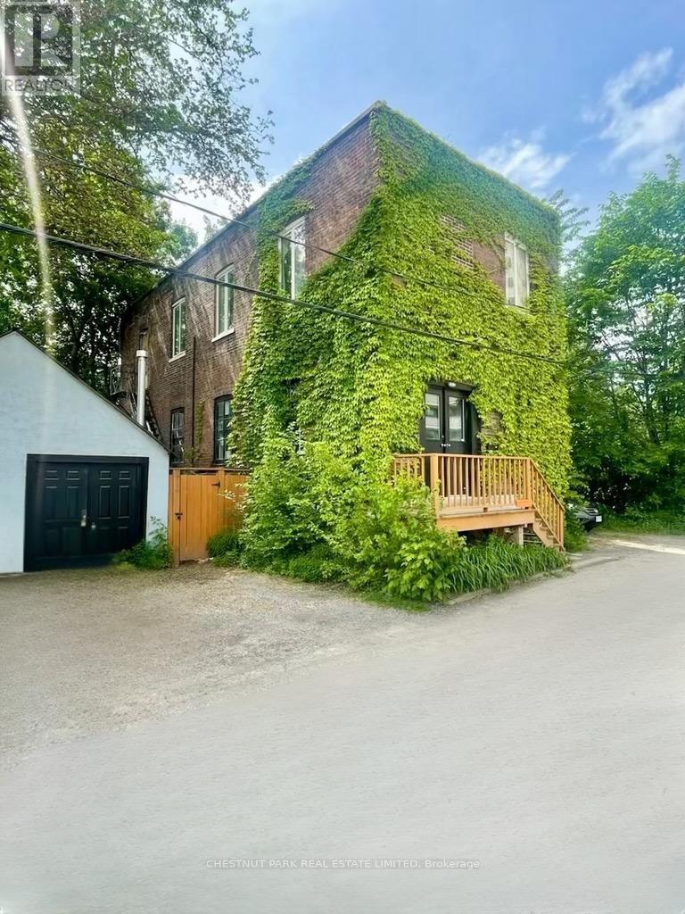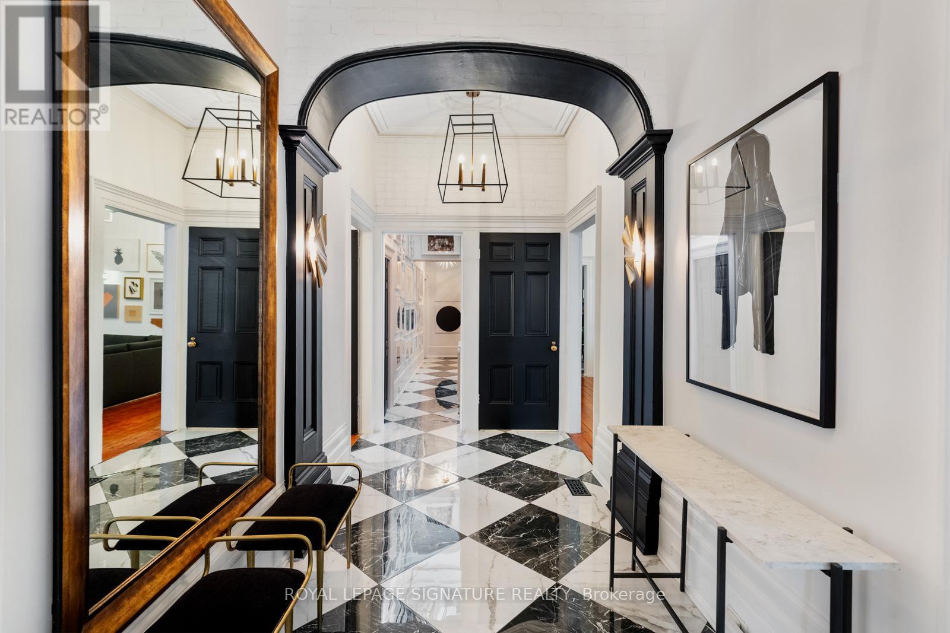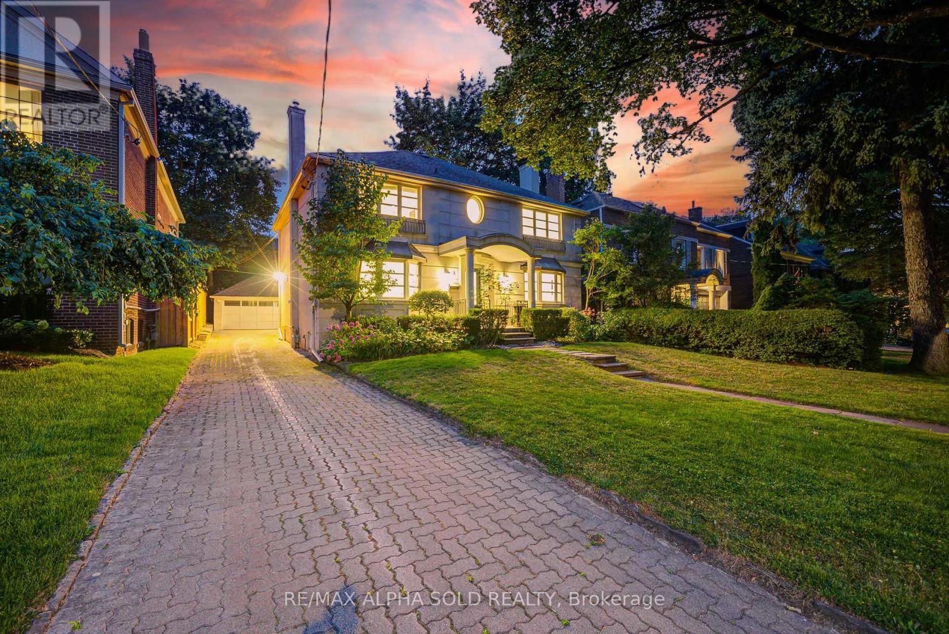Free account required
Unlock the full potential of your property search with a free account! Here's what you'll gain immediate access to:
- Exclusive Access to Every Listing
- Personalized Search Experience
- Favorite Properties at Your Fingertips
- Stay Ahead with Email Alerts
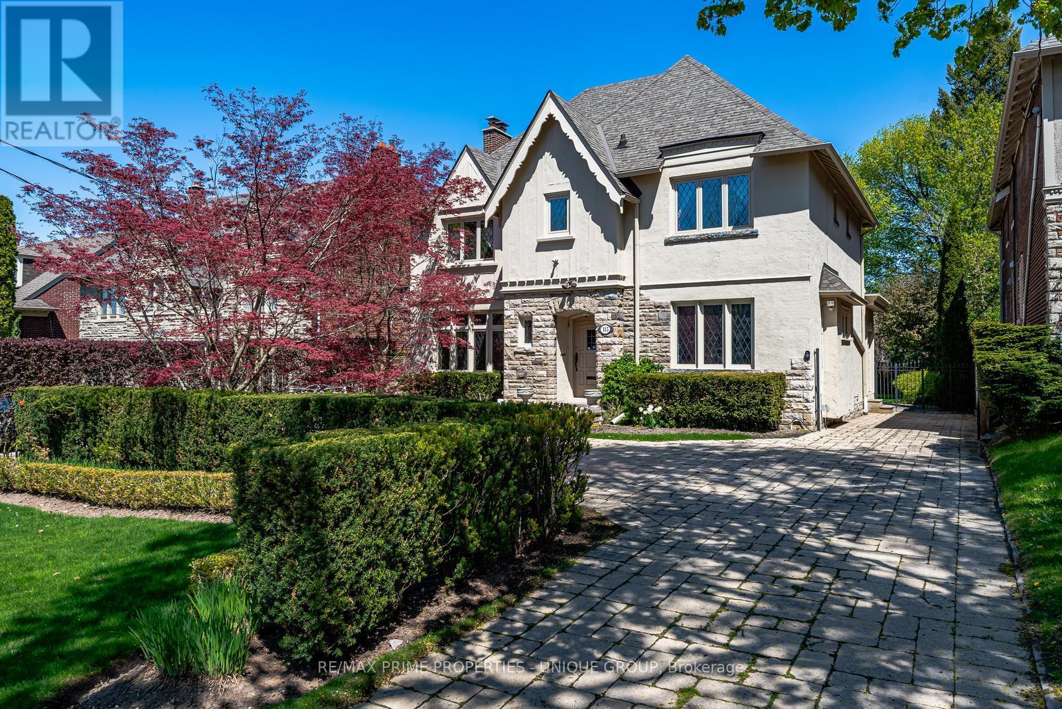
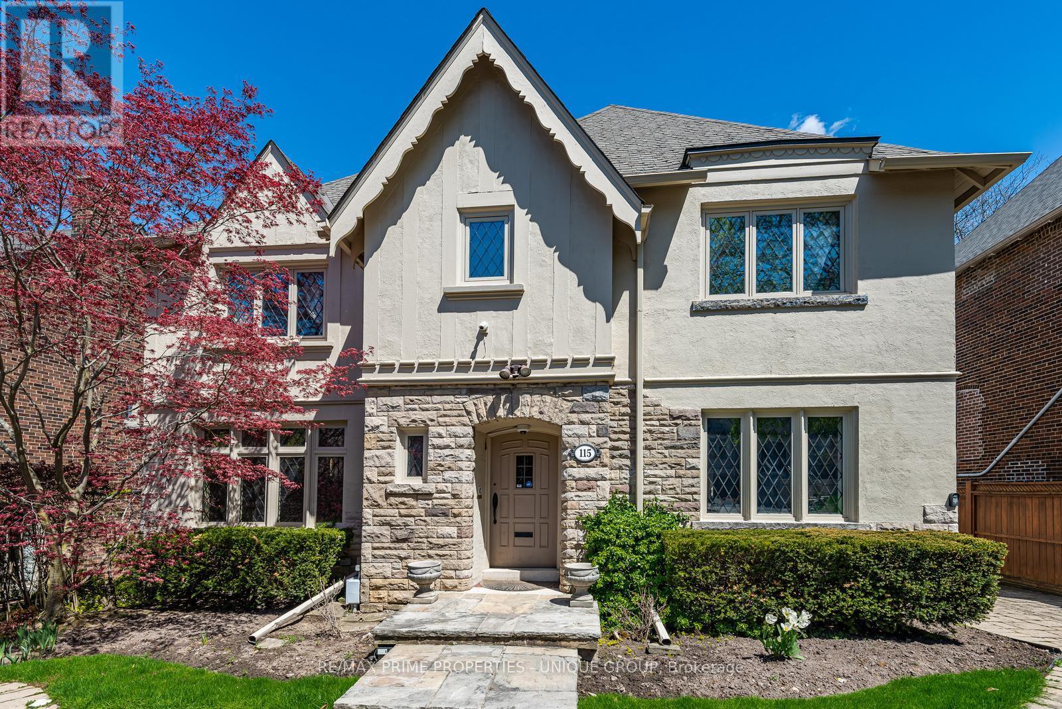
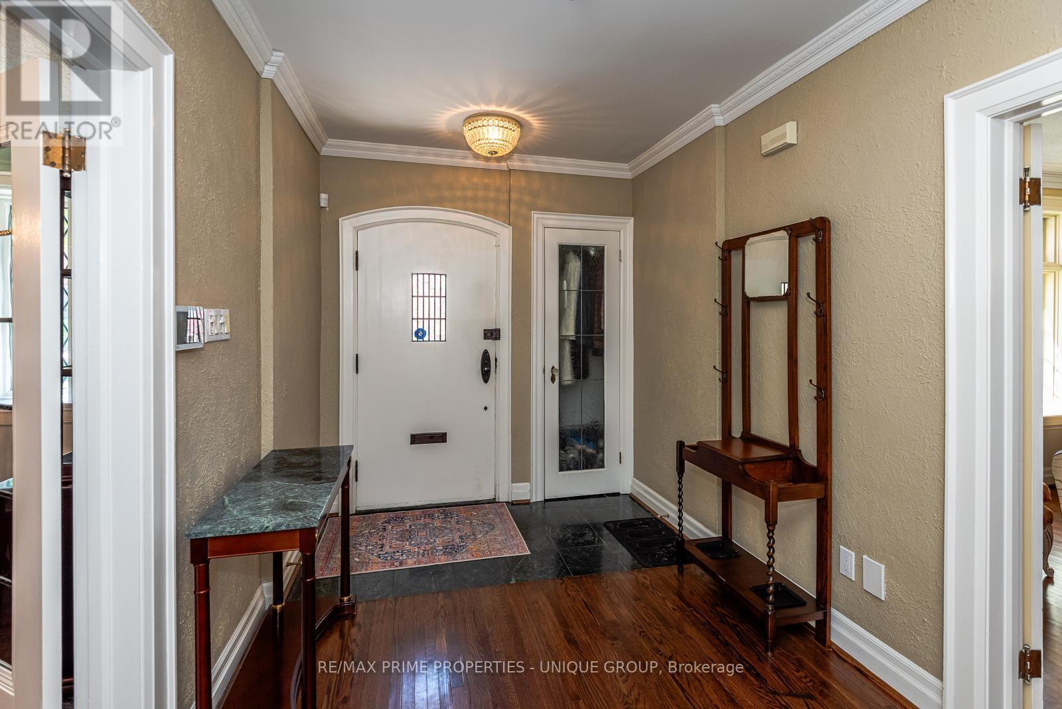
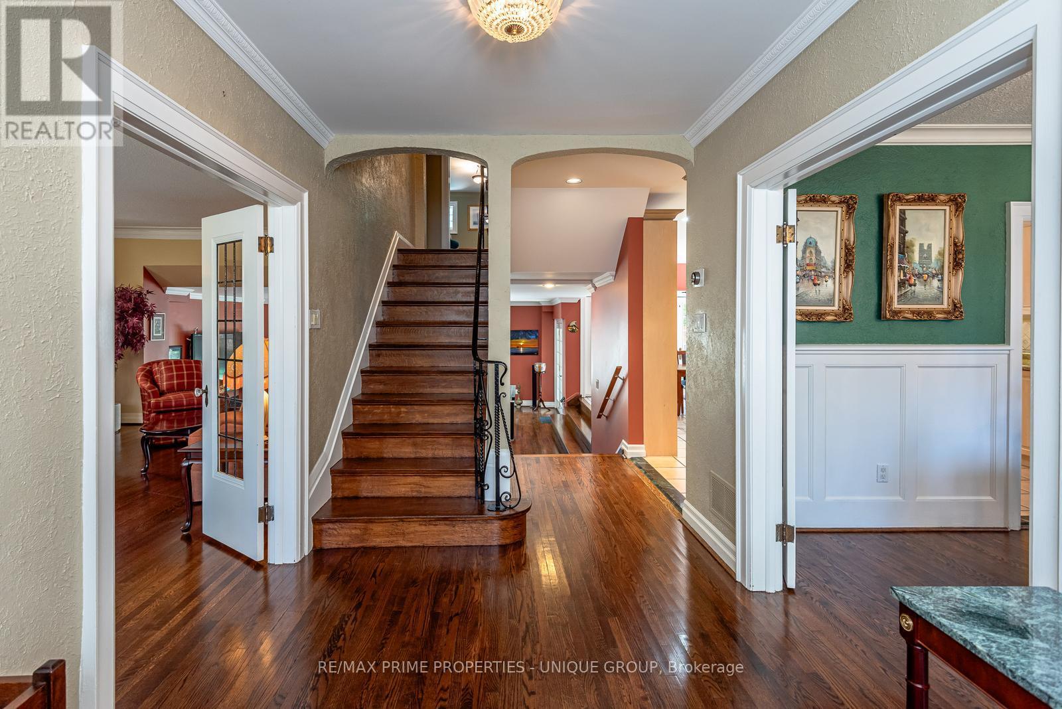
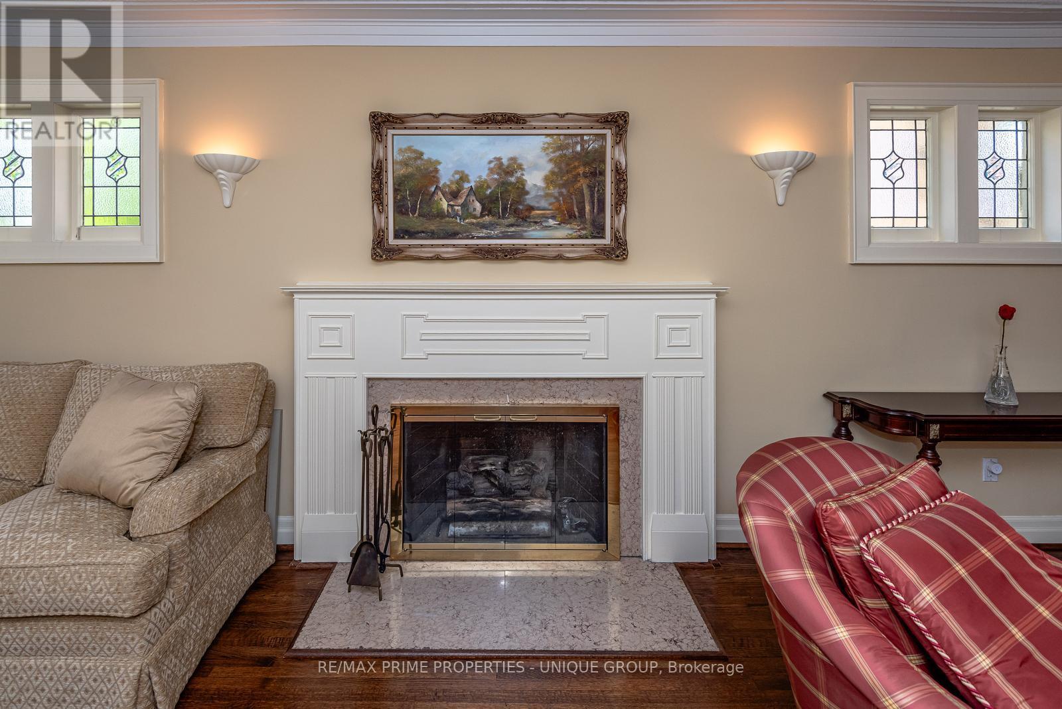
$4,200,000
115 GLENAYR ROAD
Toronto, Ontario, Ontario, M5P3C1
MLS® Number: C12136531
Property description
Open House Saturday September 20th, 2pm - 4pm. Welcome to 115 Glenayr Road. This home has classic charm with modern updates and sits on a 50 x 130 lot. Live in the heart of Forest Hill within walking distance to the Village and ravine trails.The charming front entrance leads to the elegant foyer. On your left, French Doors lead into the formal living room with a gas fireplace. On your right, another set of French Doors leads to the sophisticated Dining room. The hallway straight ahead welcomes you to the spacious and bright family room. This impressive room has a high ceiling, a gas fireplace, and an inspiring view of the backyard sanctuary. There is a casual breakfast room that captures the morning sun and overlooks the modern kitchen with granite countertops, centre island and built-in appliances.The graceful staircase rises to the upper level, where there are five bedrooms. The large Primary Bedroom has a modern four-piece ensuite bathroom and a deep walk-in closet. Directly across the hall are two additional bedrooms and an updated five-piece bathroom. Down the hall is the guest bedroom with a three-piece ensuite and the large fifth bedroom/office with wall-to-wall built-in shelves.The finished lower level features a rec room / home gym with plenty of storage. And for the wine connoisseur, there is a climate-controlled custom-built cellar for 1200+ bottles.The highlight of the private backyard sanctuary is the heated inground pool that captures sunlight all day long. The heated private driveway has parking for 4+ cars.
Building information
Type
*****
Age
*****
Appliances
*****
Basement Development
*****
Basement Type
*****
Construction Style Attachment
*****
Cooling Type
*****
Exterior Finish
*****
Fireplace Present
*****
Fire Protection
*****
Flooring Type
*****
Heating Fuel
*****
Heating Type
*****
Size Interior
*****
Stories Total
*****
Utility Power
*****
Utility Water
*****
Land information
Fence Type
*****
Landscape Features
*****
Sewer
*****
Size Depth
*****
Size Frontage
*****
Size Irregular
*****
Size Total
*****
Rooms
Main level
Eating area
*****
Kitchen
*****
Family room
*****
Dining room
*****
Living room
*****
Lower level
Laundry room
*****
Other
*****
Recreational, Games room
*****
Second level
Bedroom 5
*****
Bedroom 4
*****
Bedroom 3
*****
Bedroom 2
*****
Primary Bedroom
*****
Courtesy of RE/MAX PRIME PROPERTIES - UNIQUE GROUP
Book a Showing for this property
Please note that filling out this form you'll be registered and your phone number without the +1 part will be used as a password.


