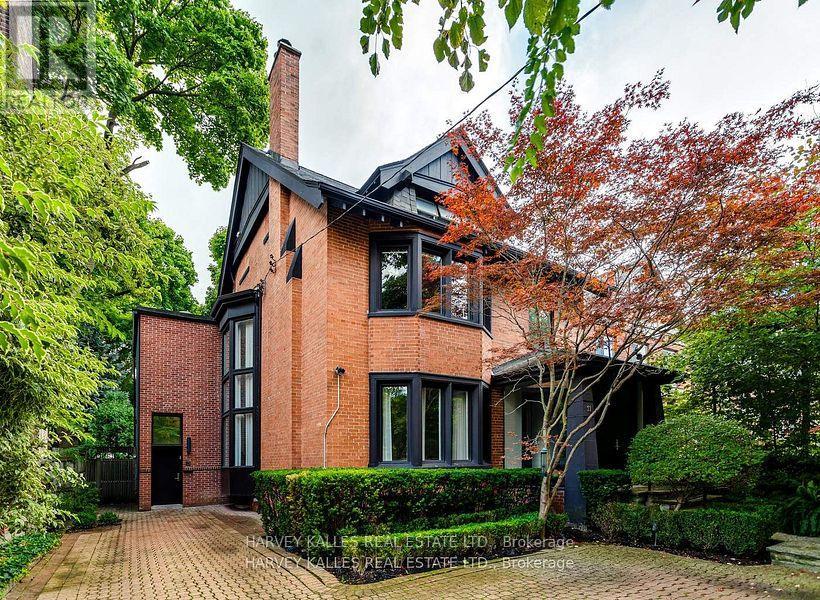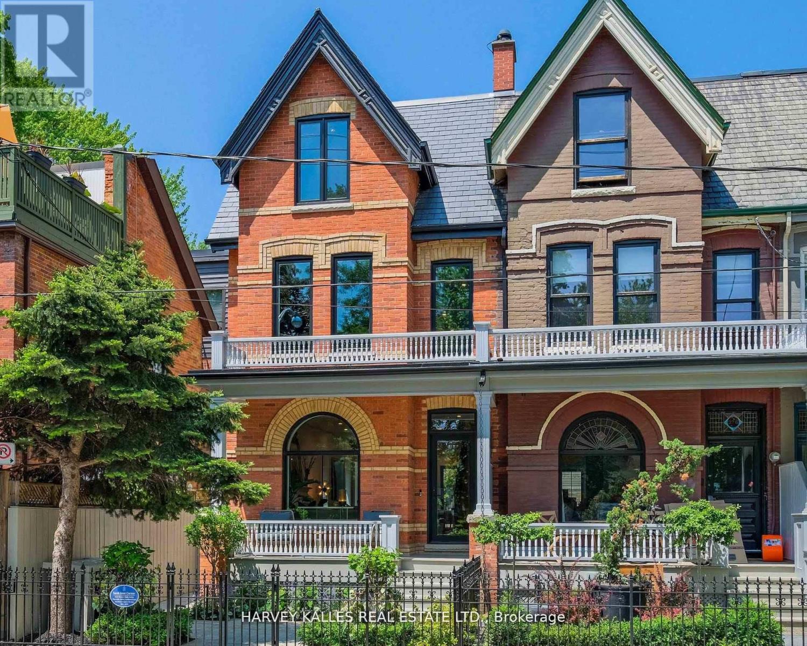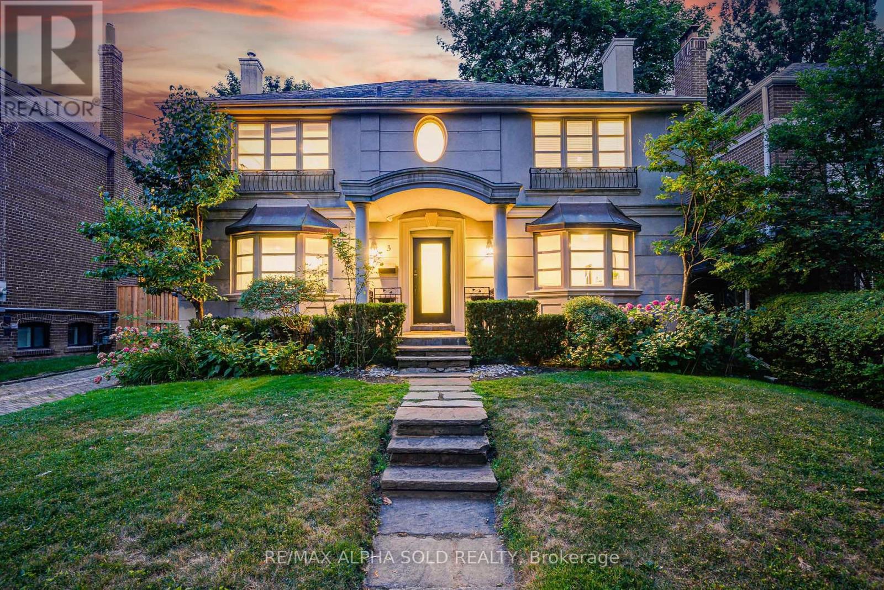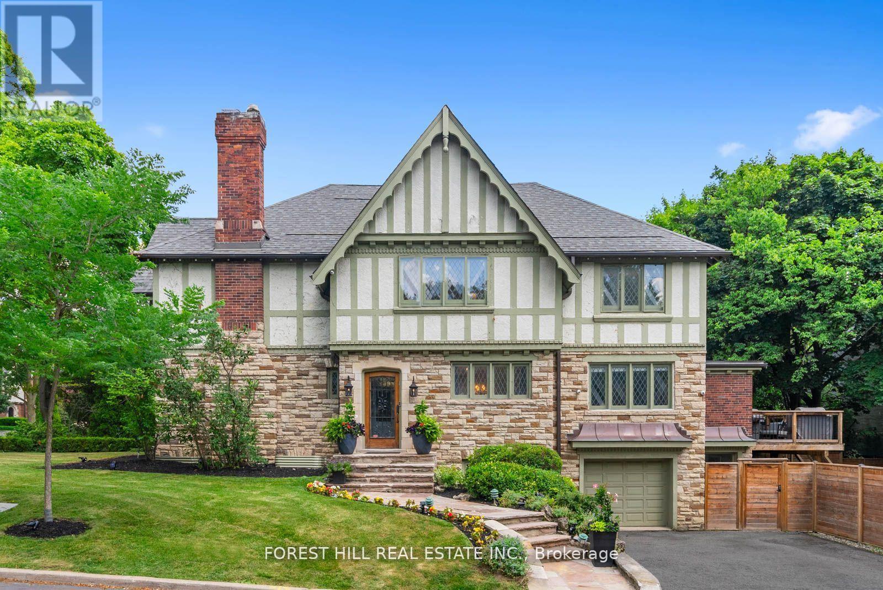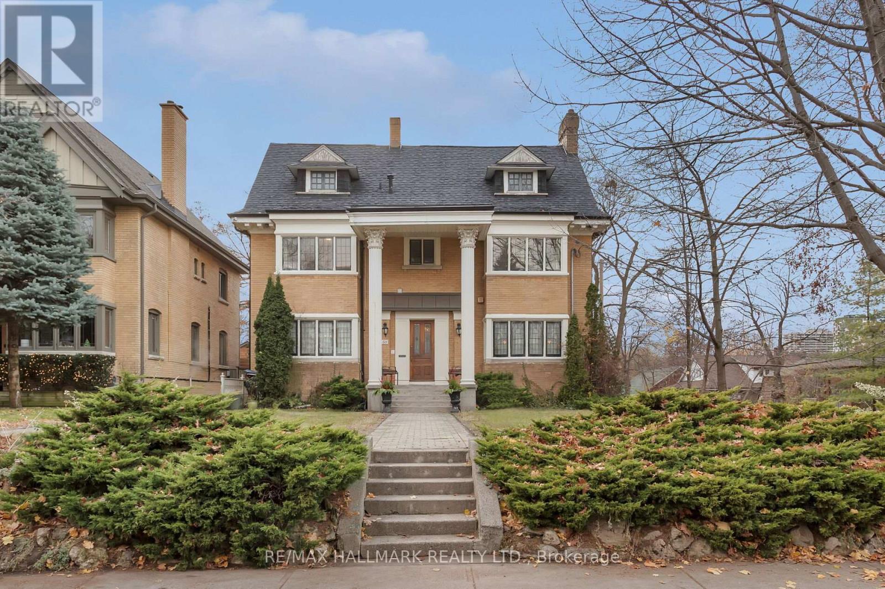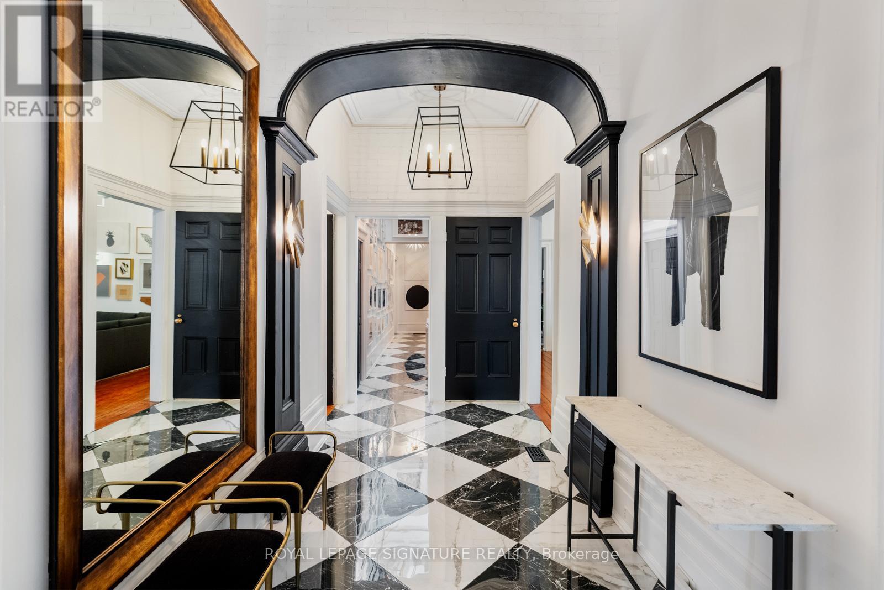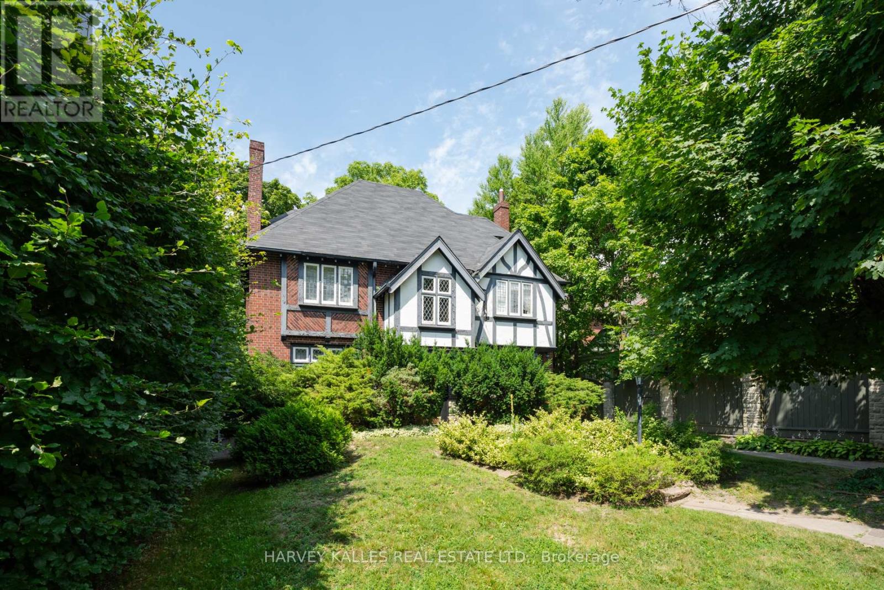Free account required
Unlock the full potential of your property search with a free account! Here's what you'll gain immediate access to:
- Exclusive Access to Every Listing
- Personalized Search Experience
- Favorite Properties at Your Fingertips
- Stay Ahead with Email Alerts
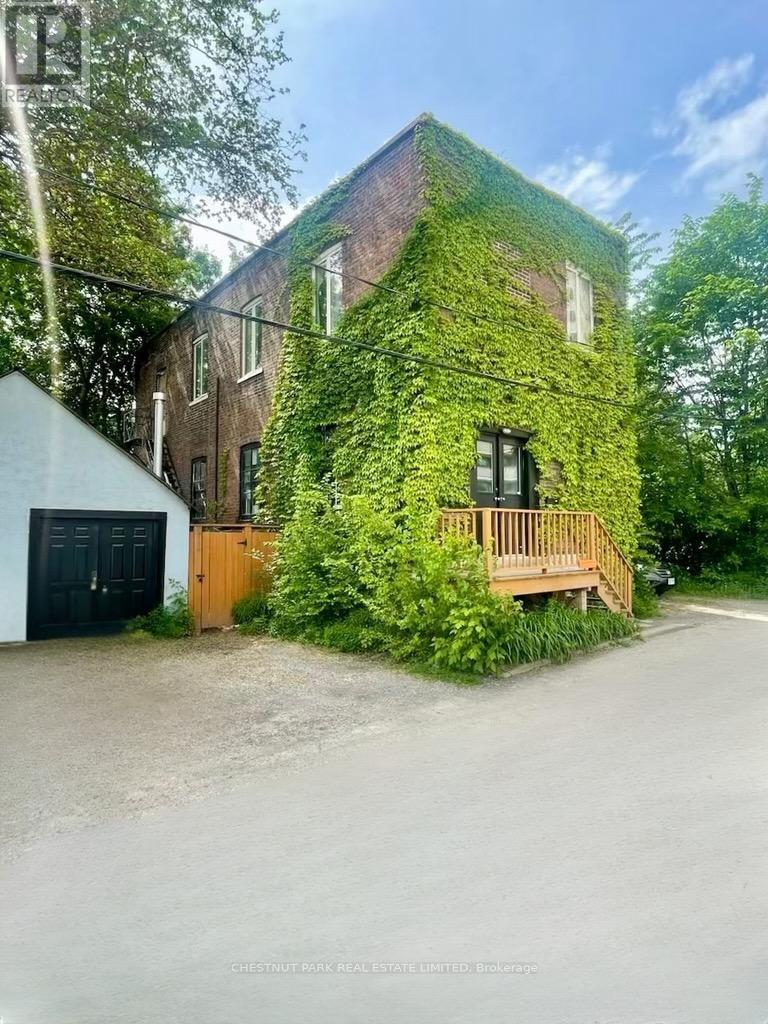
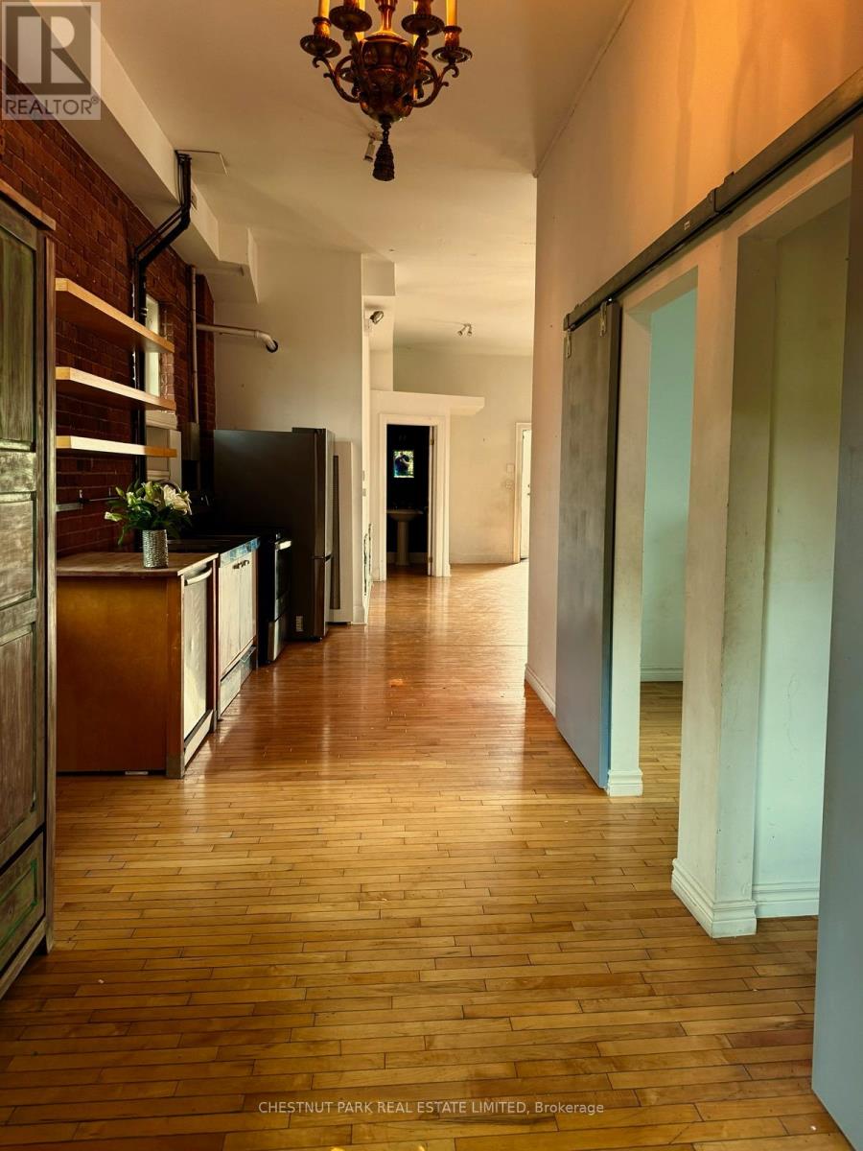
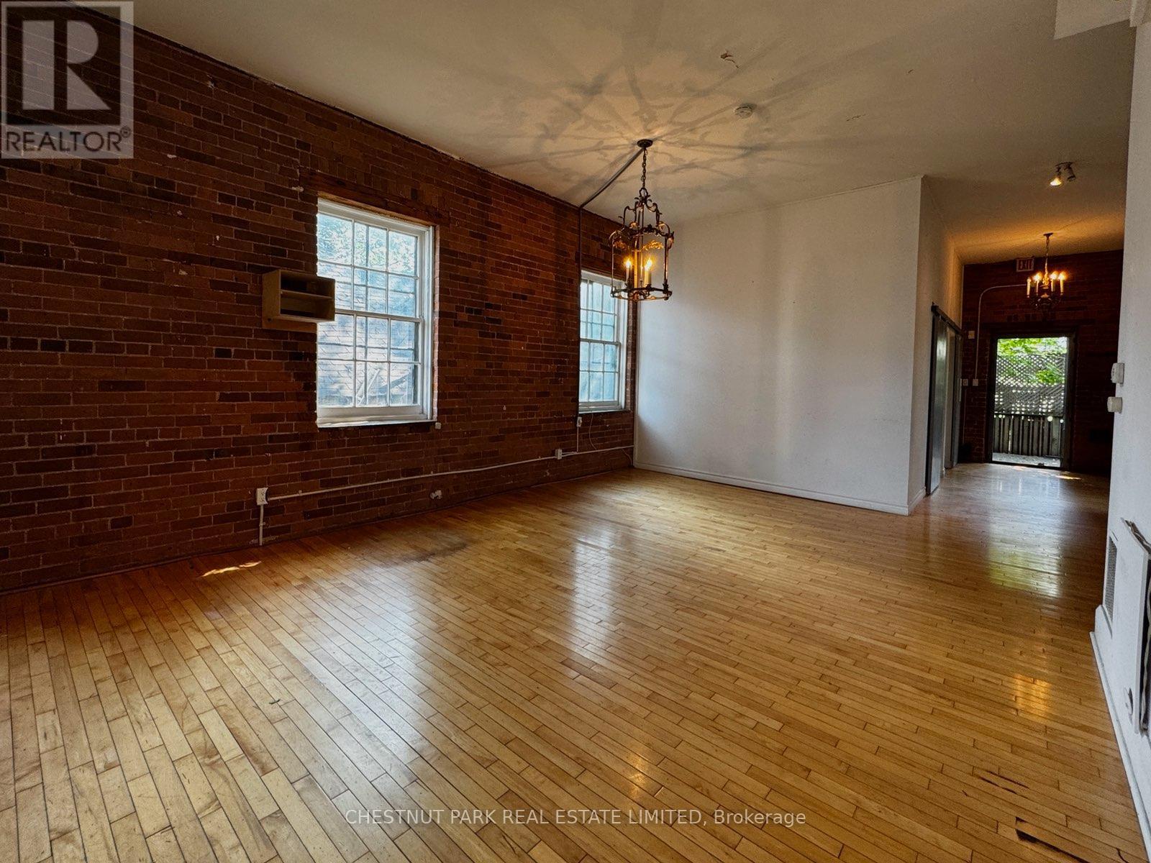
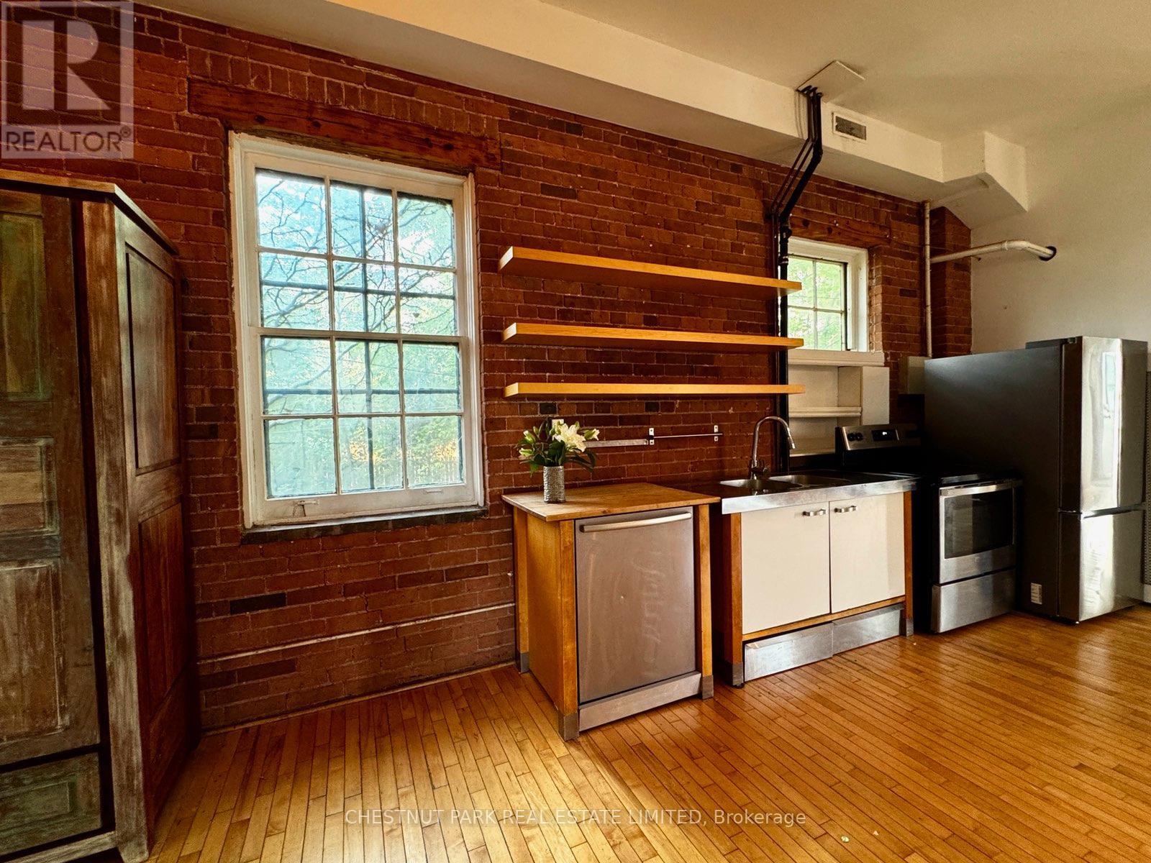
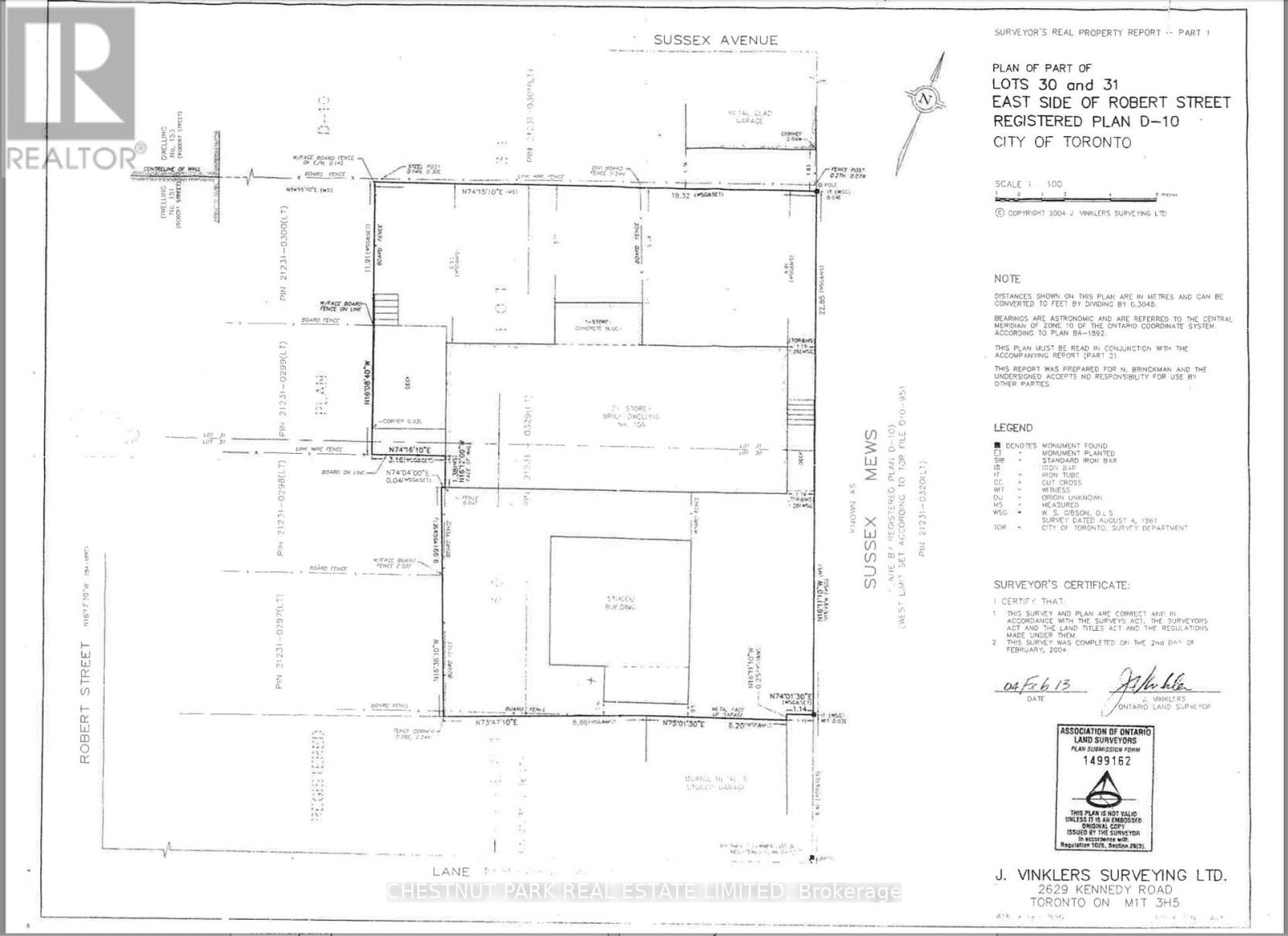
$4,500,000
156 SUSSEX MEWS
Toronto, Ontario, Ontario, M5S2K1
MLS® Number: C12308418
Property description
Nestled amongst the splendid Victorian homes and modern commercial structures of Harbord Village, tucked away on the west side of Sussex Mews, stands this counter-culture Bohemian oasis. Once an industrial building from bygone era of early 1900s Toronto, this 2 storey brick edifice is now home to 3 private residences and is situated on a spectacular 75-foot-wide lot. Perfect for the empty nester, the up and comer, or the visionary developer who wants to create a laneway style, one of a kind chic, urban pied-a-terre or a block of brownstone townhomes, 156 Sussex Mews represents a truly unique real estate investment opportunity in one of the most culturally diverse and vibrant areas in central Toronto. The Main Floor suite features 2 bedrooms, 1 bath, and is an airy, loft-like slice of Soho in Toronto with 10 ft + ceilings. Charming upper-level owners' suite features 2 bedrooms, 1 bath, and is a cozy space with a walkout to a private garden. Garden level suite features 1 bedroom and 1 bathroom with a working wood burning fireplace and a private walkout to a patio lounge space. The property also includes a separate stucco structure as per the survey, previously used as an artist studio with access to the side yard.
Building information
Type
*****
Age
*****
Amenities
*****
Appliances
*****
Basement Development
*****
Basement Features
*****
Basement Type
*****
Exterior Finish
*****
Fireplace Present
*****
Flooring Type
*****
Foundation Type
*****
Heating Fuel
*****
Heating Type
*****
Size Interior
*****
Stories Total
*****
Utility Water
*****
Land information
Amenities
*****
Fence Type
*****
Sewer
*****
Size Depth
*****
Size Frontage
*****
Size Irregular
*****
Size Total
*****
Rooms
Main level
Bedroom 2
*****
Primary Bedroom
*****
Living room
*****
Kitchen
*****
Foyer
*****
Lower level
Primary Bedroom
*****
Living room
*****
Kitchen
*****
Second level
Office
*****
Bedroom 2
*****
Primary Bedroom
*****
Kitchen
*****
Living room
*****
Courtesy of CHESTNUT PARK REAL ESTATE LIMITED
Book a Showing for this property
Please note that filling out this form you'll be registered and your phone number without the +1 part will be used as a password.
