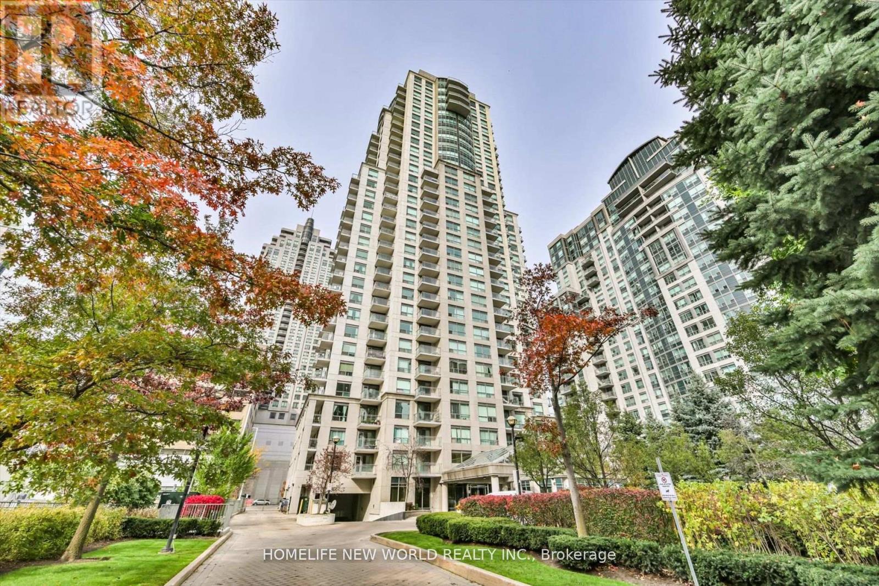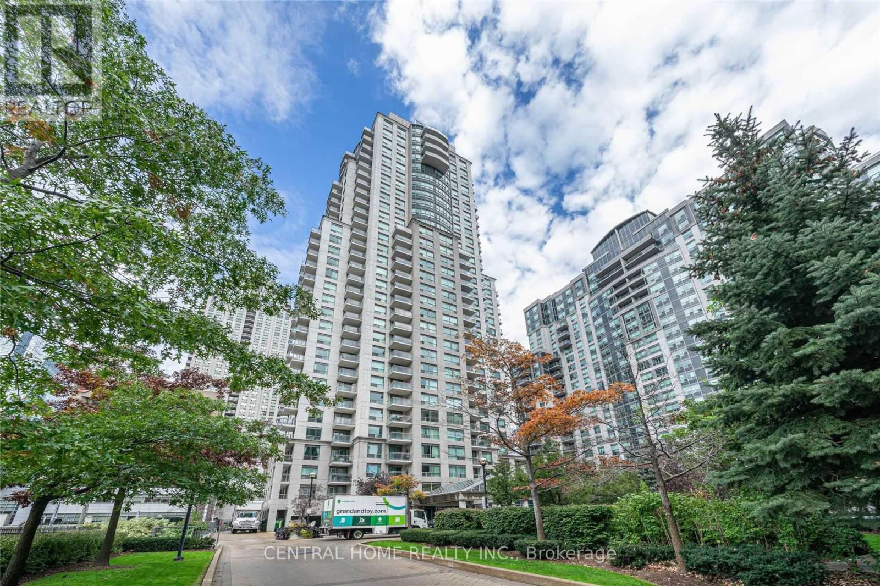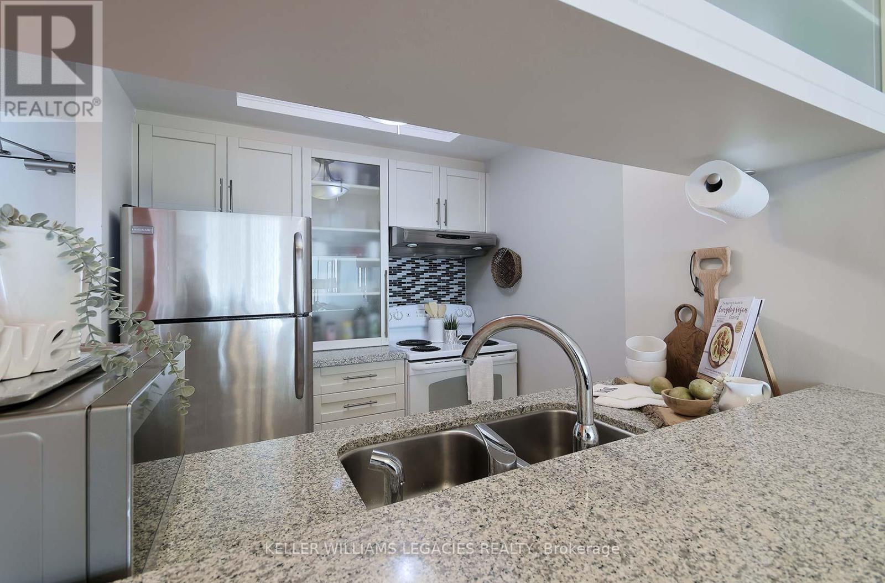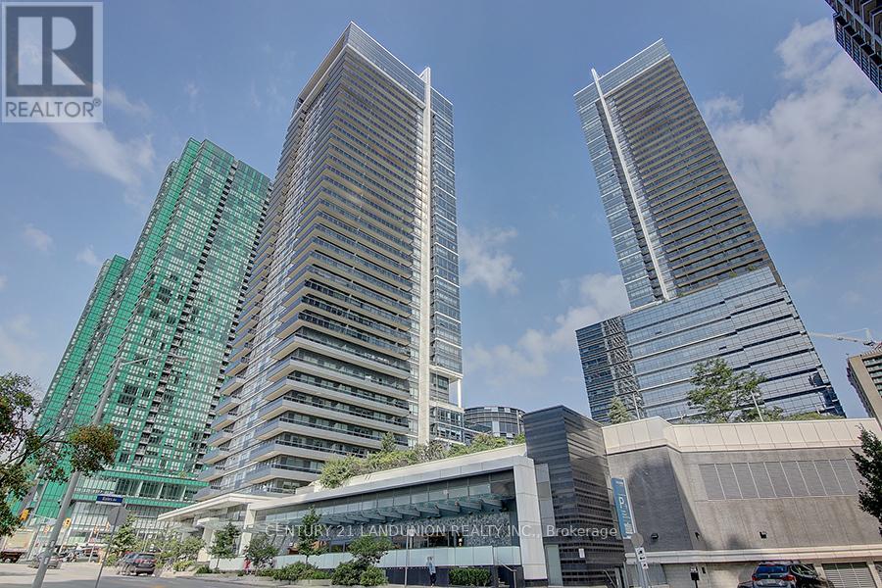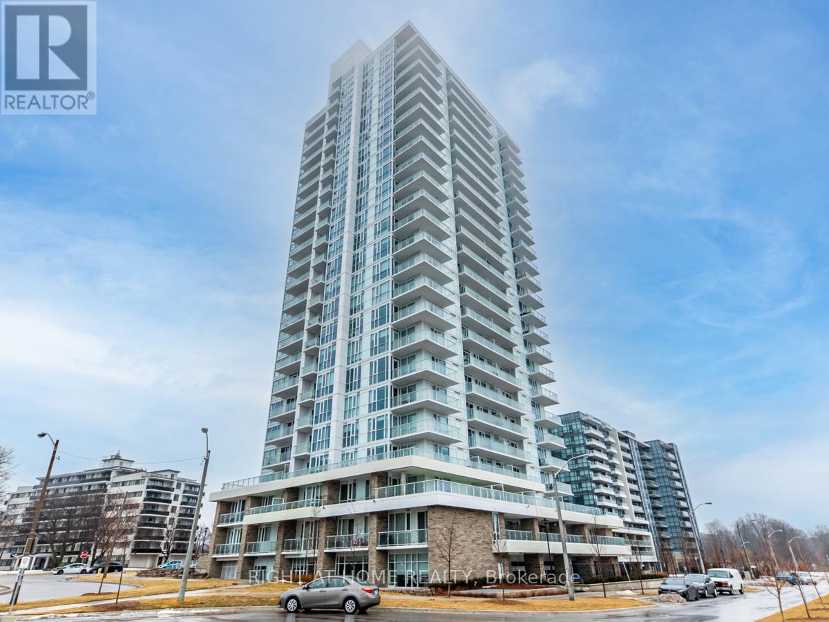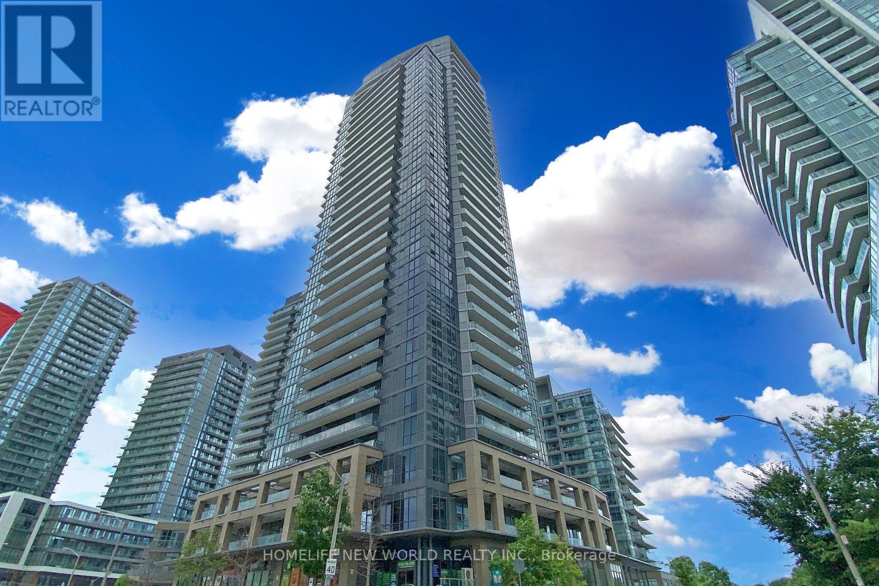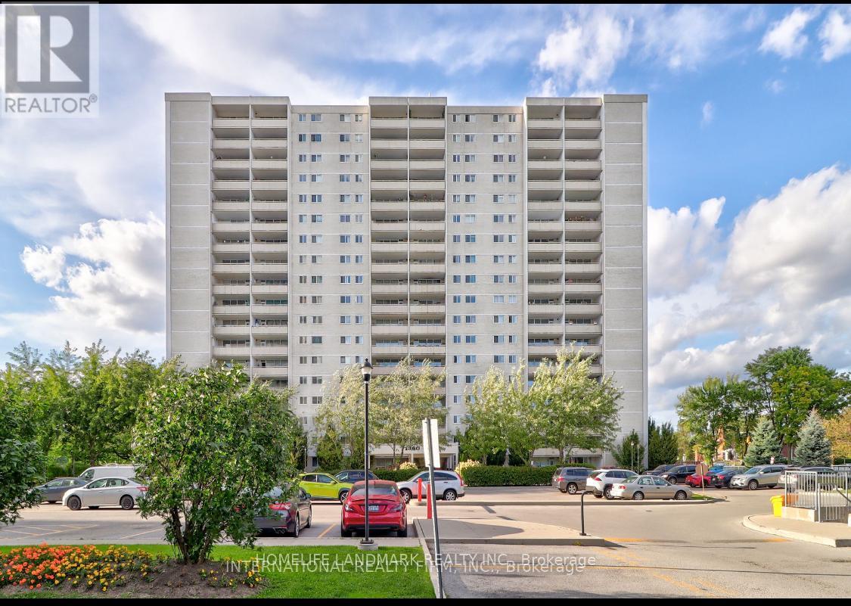Free account required
Unlock the full potential of your property search with a free account! Here's what you'll gain immediate access to:
- Exclusive Access to Every Listing
- Personalized Search Experience
- Favorite Properties at Your Fingertips
- Stay Ahead with Email Alerts
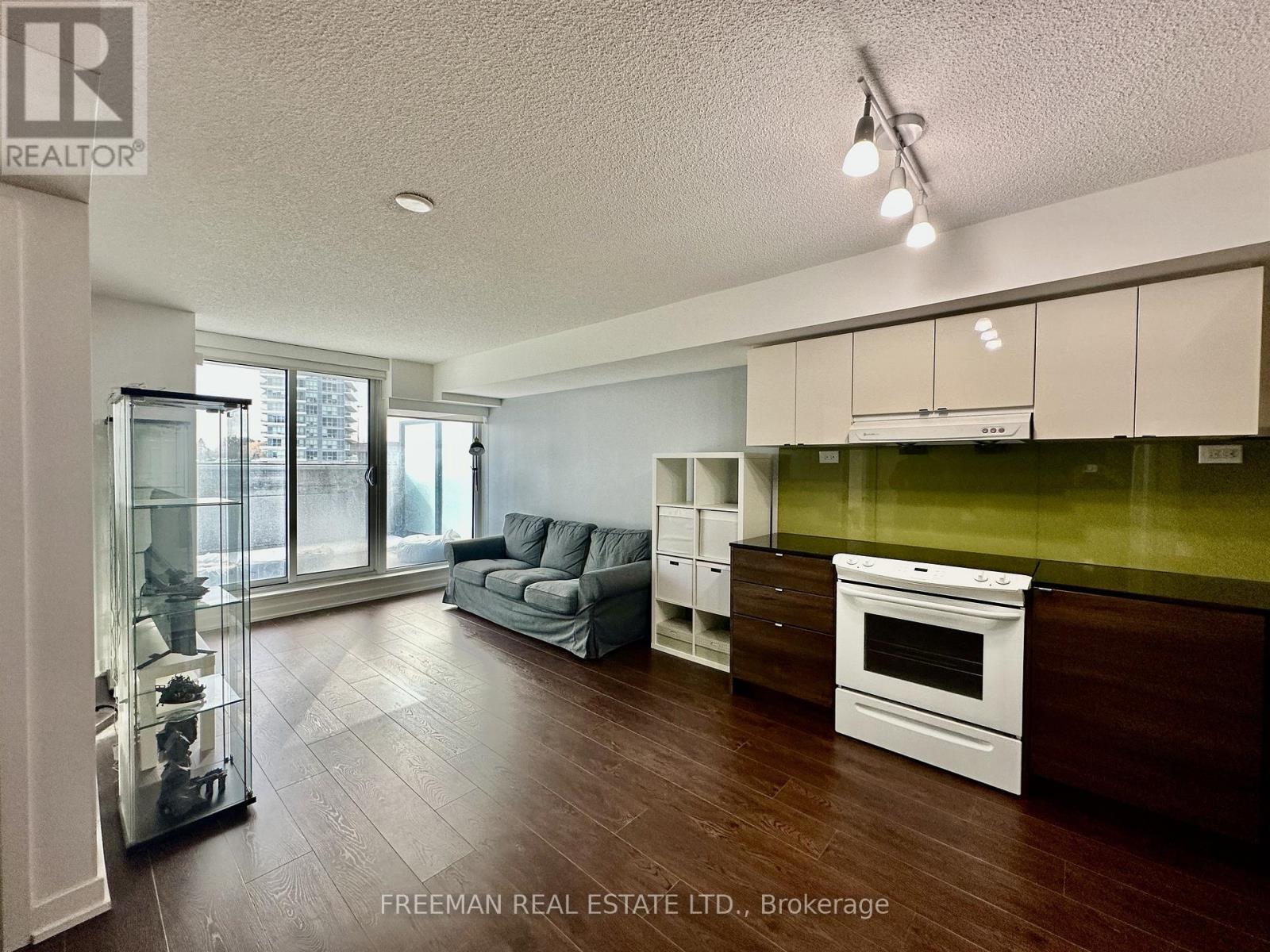


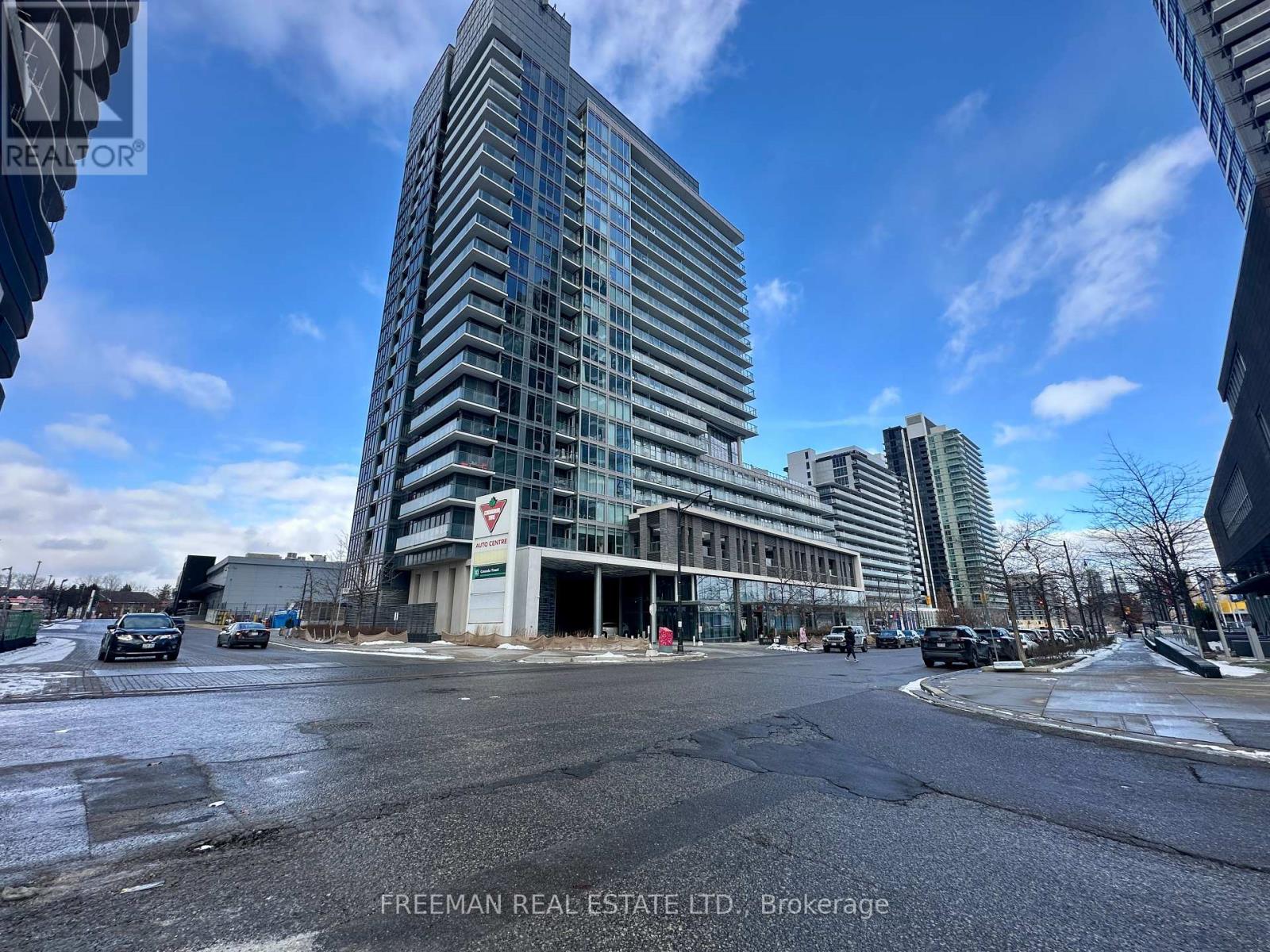

$499,000
320 - 72 ESTHER SHINER BOULEVARD
Toronto, Ontario, Ontario, M2K0C4
MLS® Number: C11941841
Property description
Great Location! Bright, immaculate Tango 2 with 815 sq ft (includes large spacious private terrace), south facing, large den & ensuite storage room. Min to subway (Bessarion & Leslie) Go station (oriole station) Ikea, Canadian Tire, McDonald, new recreation centre, library, park, child care centre, dentist, pharmacy, convenience store, nail salon, Pilates club, spa & physio massage, gas station. Close to NY General Hospital, Bayview Village, Fairview Mall, supermarket, min to Hwy 401/404. Amenities: 24 he concierge, gym, party/meeting room, guest suites & visitor parking
Building information
Type
*****
Age
*****
Amenities
*****
Appliances
*****
Cooling Type
*****
Exterior Finish
*****
Flooring Type
*****
Heating Fuel
*****
Heating Type
*****
Land information
Rooms
Other
Kitchen
*****
Main level
Other
*****
Storage
*****
Den
*****
Primary Bedroom
*****
Living room
*****
Other
Kitchen
*****
Main level
Other
*****
Storage
*****
Den
*****
Primary Bedroom
*****
Living room
*****
Other
Kitchen
*****
Main level
Other
*****
Storage
*****
Den
*****
Primary Bedroom
*****
Living room
*****
Other
Kitchen
*****
Main level
Other
*****
Storage
*****
Den
*****
Primary Bedroom
*****
Living room
*****
Other
Kitchen
*****
Main level
Other
*****
Storage
*****
Den
*****
Primary Bedroom
*****
Living room
*****
Other
Kitchen
*****
Main level
Other
*****
Storage
*****
Den
*****
Primary Bedroom
*****
Living room
*****
Other
Kitchen
*****
Main level
Other
*****
Storage
*****
Den
*****
Primary Bedroom
*****
Living room
*****
Other
Kitchen
*****
Main level
Other
*****
Storage
*****
Den
*****
Primary Bedroom
*****
Living room
*****
Courtesy of FREEMAN REAL ESTATE LTD.
Book a Showing for this property
Please note that filling out this form you'll be registered and your phone number without the +1 part will be used as a password.
