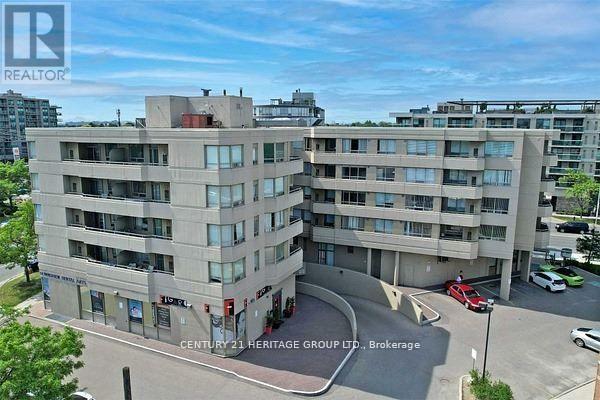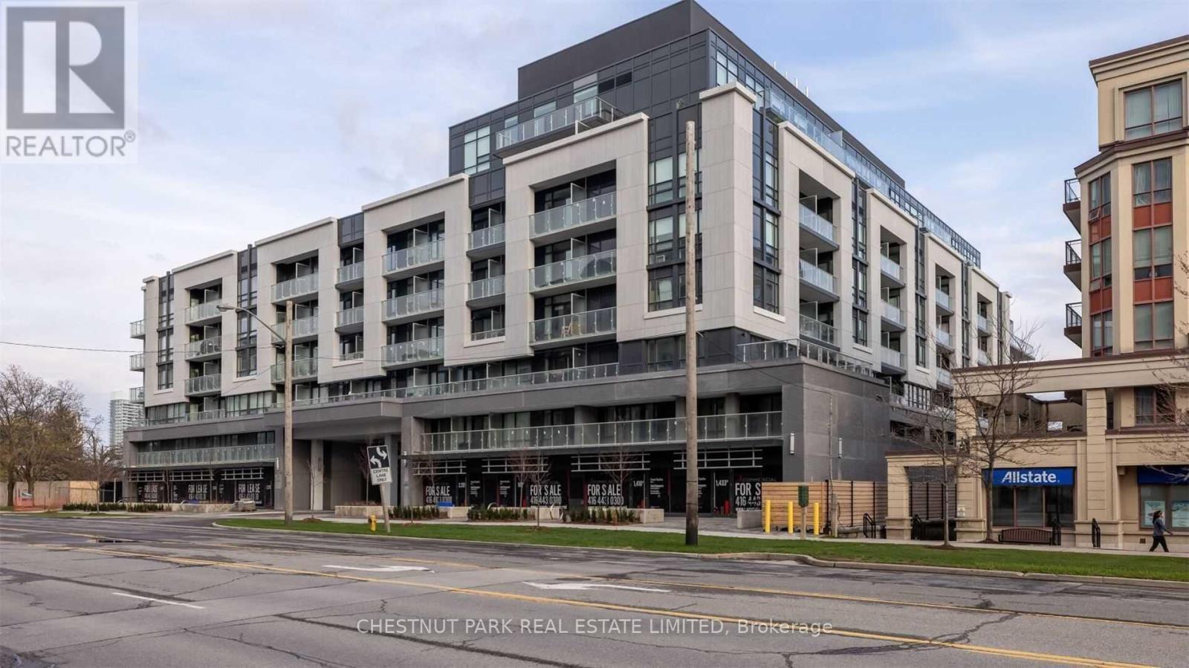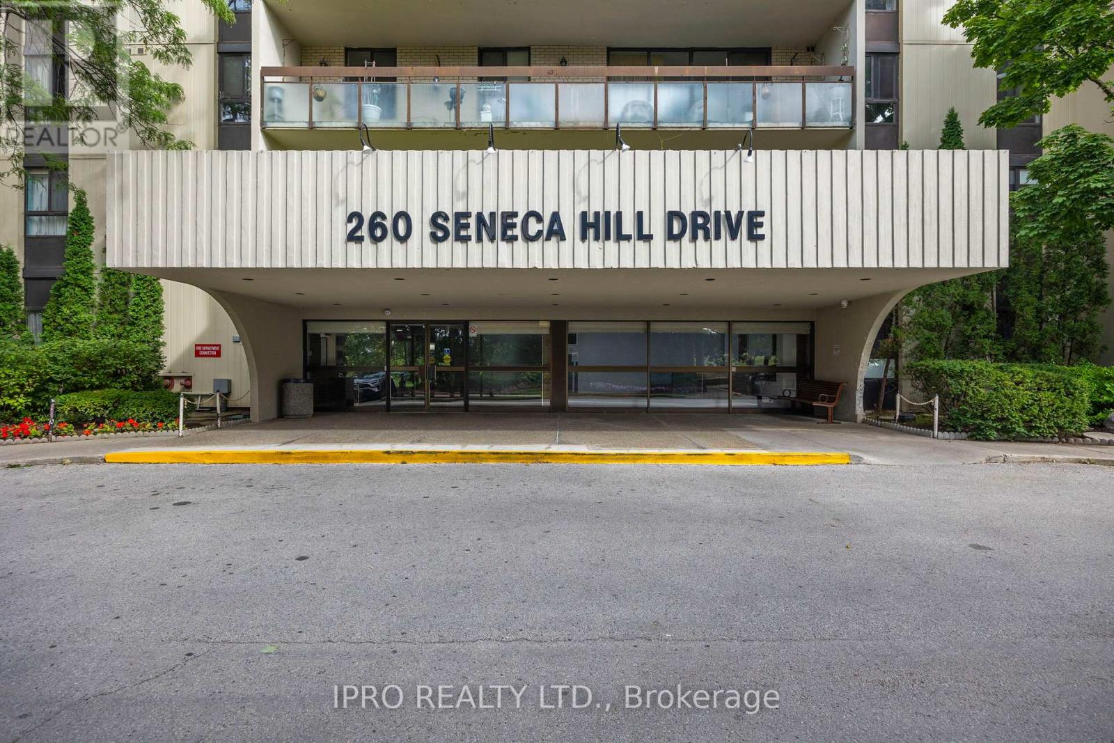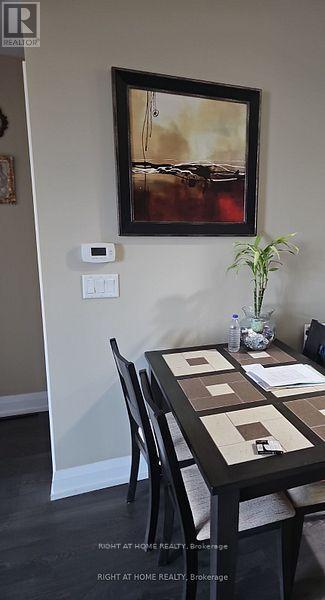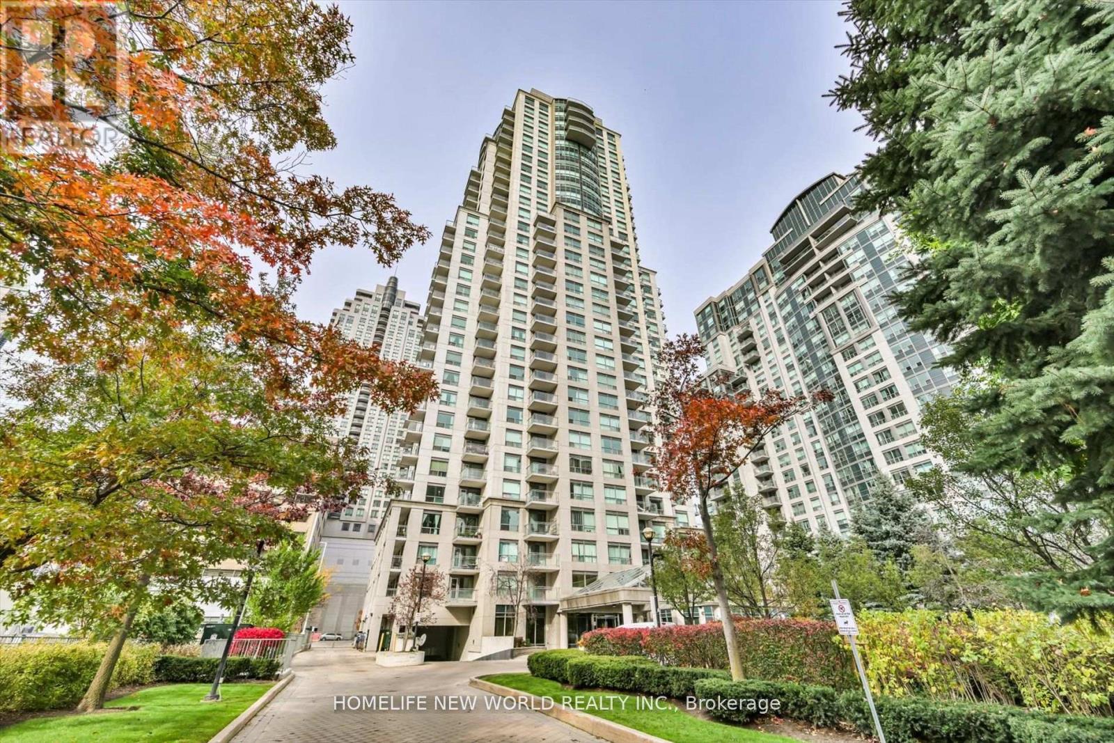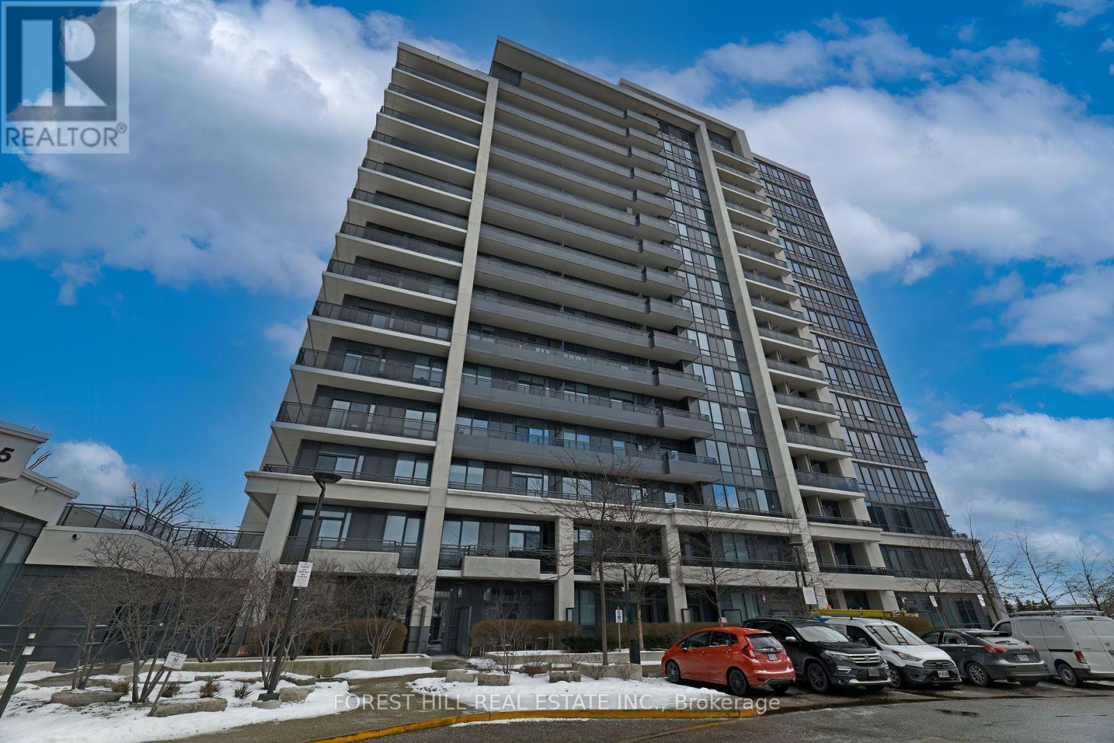Free account required
Unlock the full potential of your property search with a free account! Here's what you'll gain immediate access to:
- Exclusive Access to Every Listing
- Personalized Search Experience
- Favorite Properties at Your Fingertips
- Stay Ahead with Email Alerts
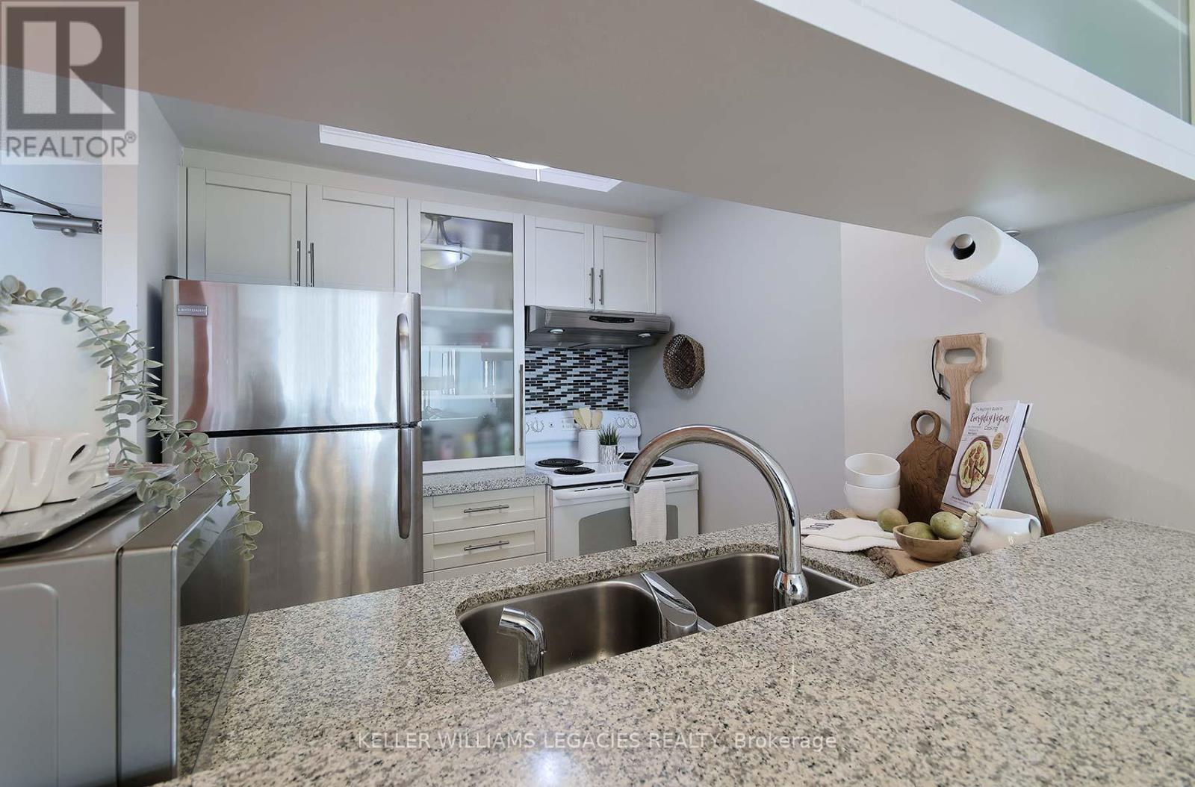
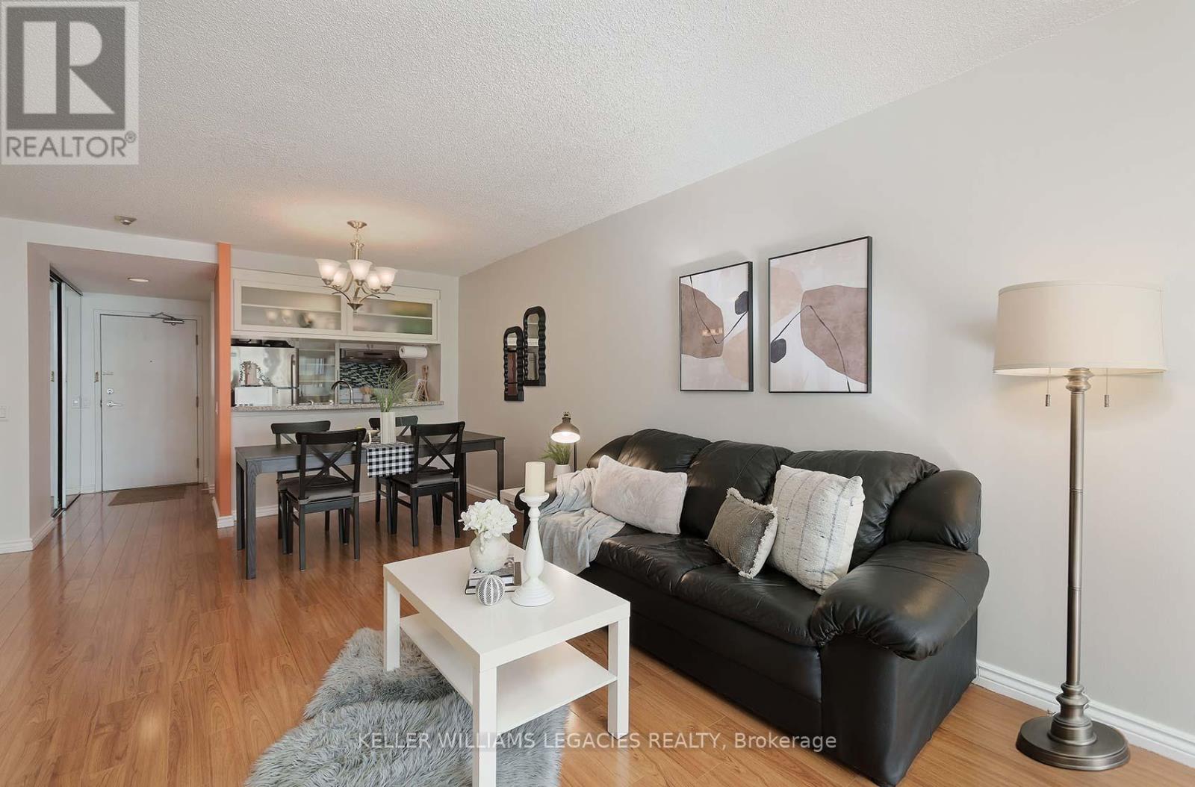
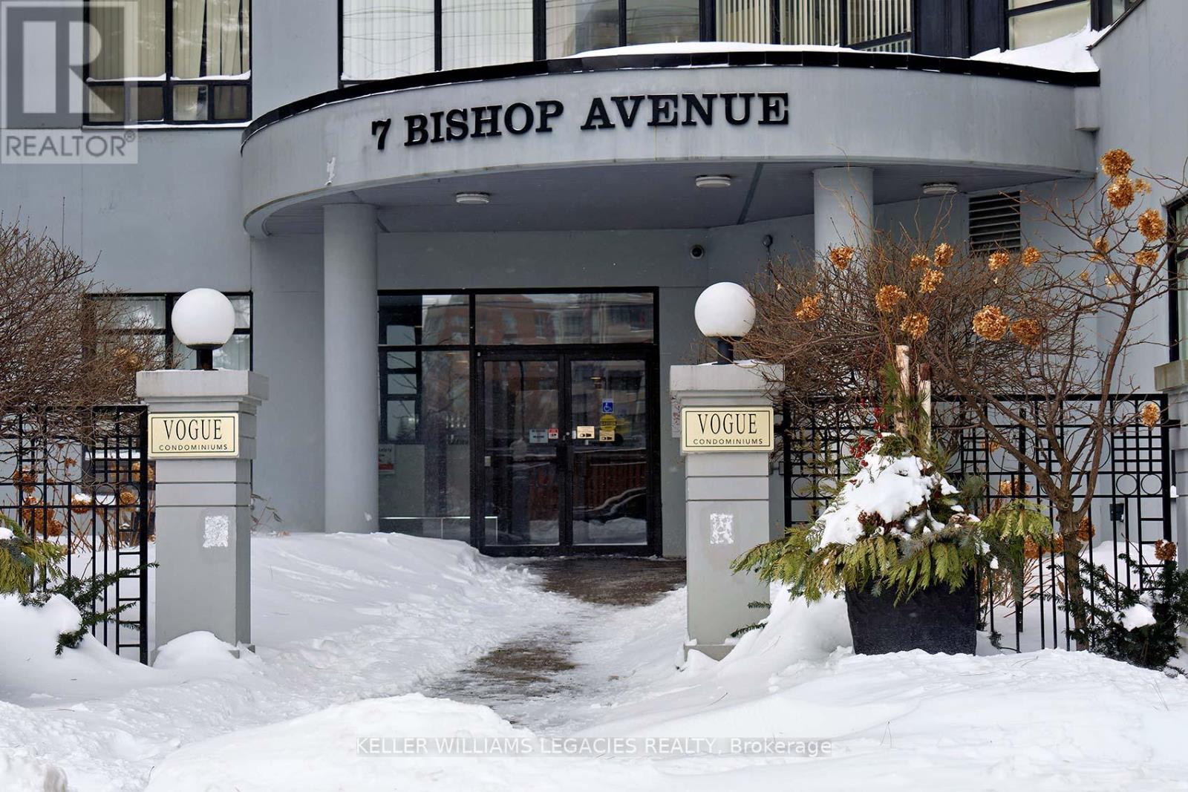
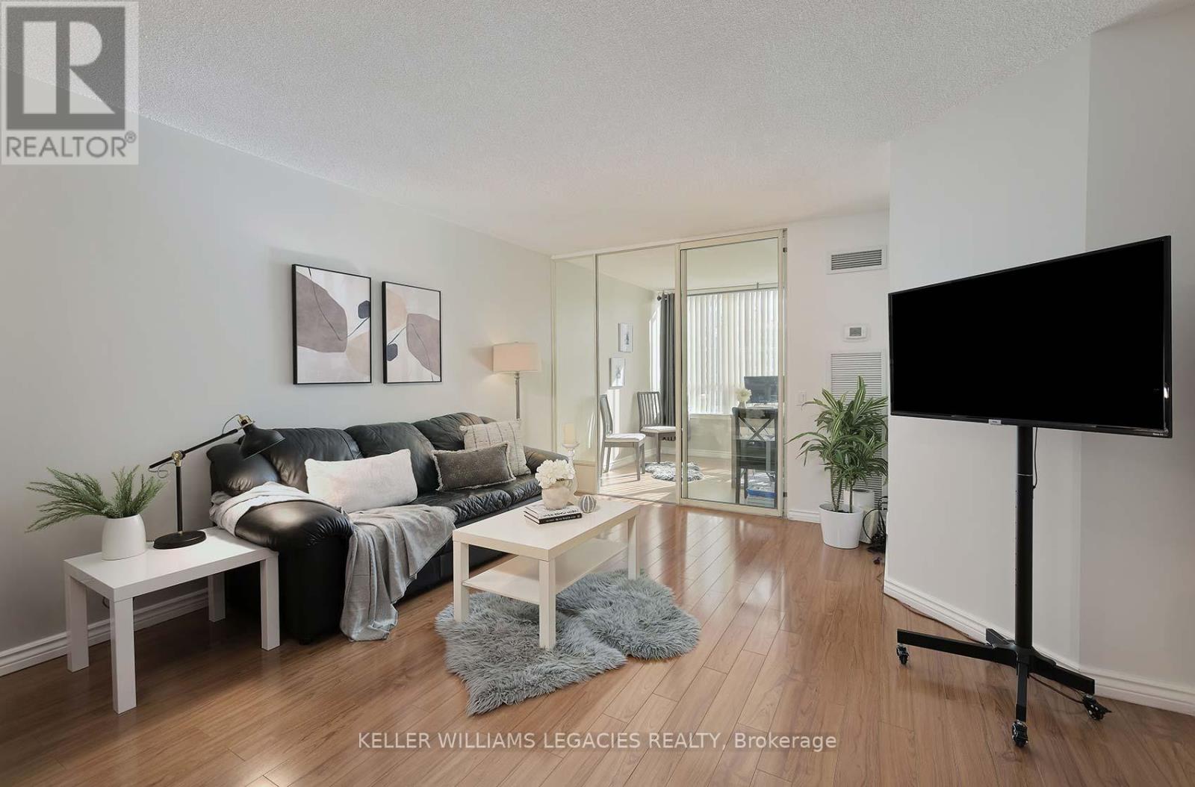

$525,000
1203 - 7 BISHOP AVENUE
Toronto, Ontario, Ontario, M2M4J4
MLS® Number: C12001990
Property description
Wow!!!! Convenience plus in this gorgeous one bedroom plus den/solarium/nursery/office - make it your own! Almost 750 sq ft of bright, south facing space in one of the best buildings in North York. With maintenance fees that include your utilities PLUS direct underground access to Finch TTC subway station, 24/7 concierge and awesome building amenities, this unit is absolutely condo goals. A walk score of 92 and a transit score of 100! Entertaining made easy with updated kitchen, granite counters, undermount double sink and overlooking your living space. Combo dining/living area, extra bright solarium that could be nursery, office or play space. Large primary bedroom with double mirrored closets for all your storage needs. Ensuite laundry, storage locker. It's rare to find a unit as spacious as this and in immaculate condition! Minutes to high ranking schools, GO transit, highways, shopping, restaurants - this is where you want to live. Perfect for the first time buyer, working professional, investor, or young family. Fan coil replaced in 2022. New den flooring in 2023, laminate throughout unit, newer vertical blinds and no carpeting! 24/7 concierge/security, gym, pool, sauna, squash court, billiards, party room, courtyard with bbqs, children's playroom, visitor parking and rental parking is available for a monthly fee. Low maintenance fee includes utilities. Well managed building with all conveniences available!
Building information
Type
*****
Amenities
*****
Appliances
*****
Cooling Type
*****
Exterior Finish
*****
Flooring Type
*****
Size Interior
*****
Land information
Amenities
*****
Rooms
Main level
Solarium
*****
Primary Bedroom
*****
Kitchen
*****
Dining room
*****
Living room
*****
Courtesy of KELLER WILLIAMS LEGACIES REALTY
Book a Showing for this property
Please note that filling out this form you'll be registered and your phone number without the +1 part will be used as a password.


