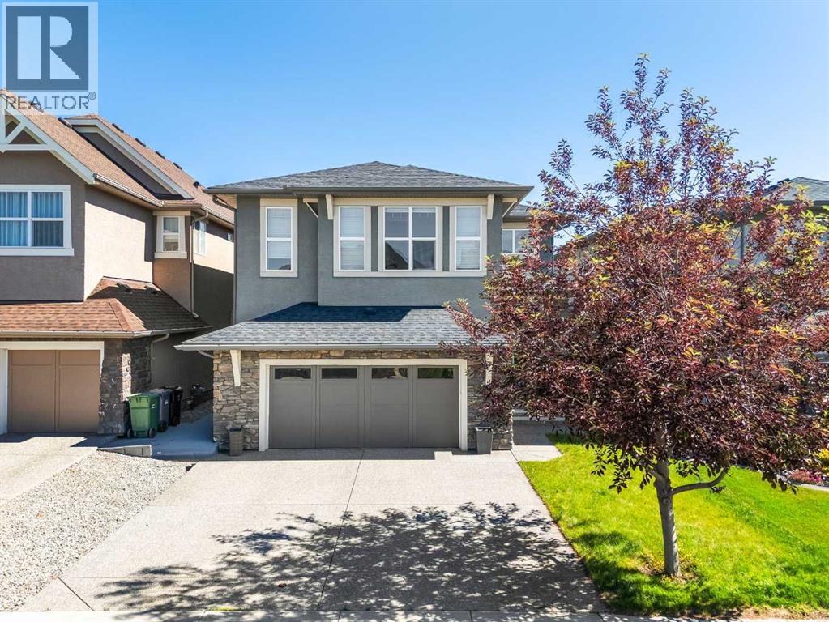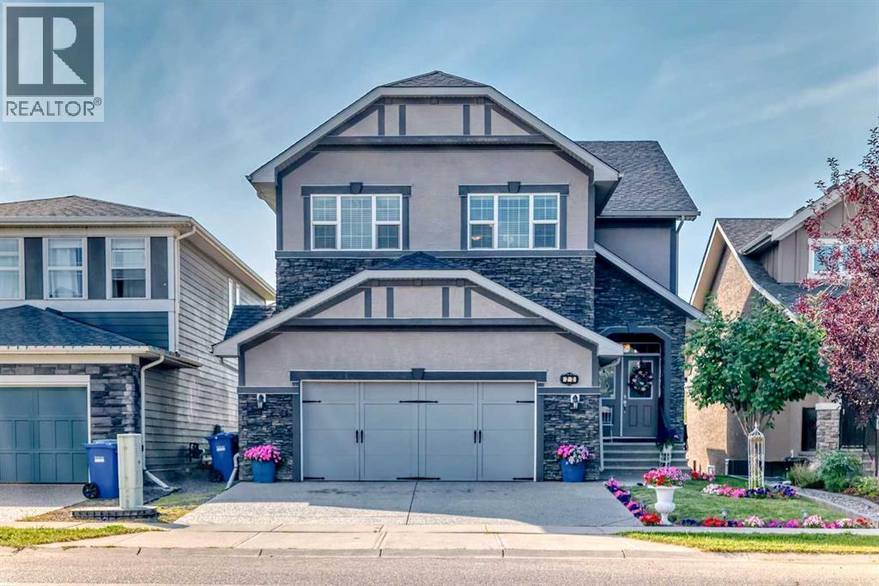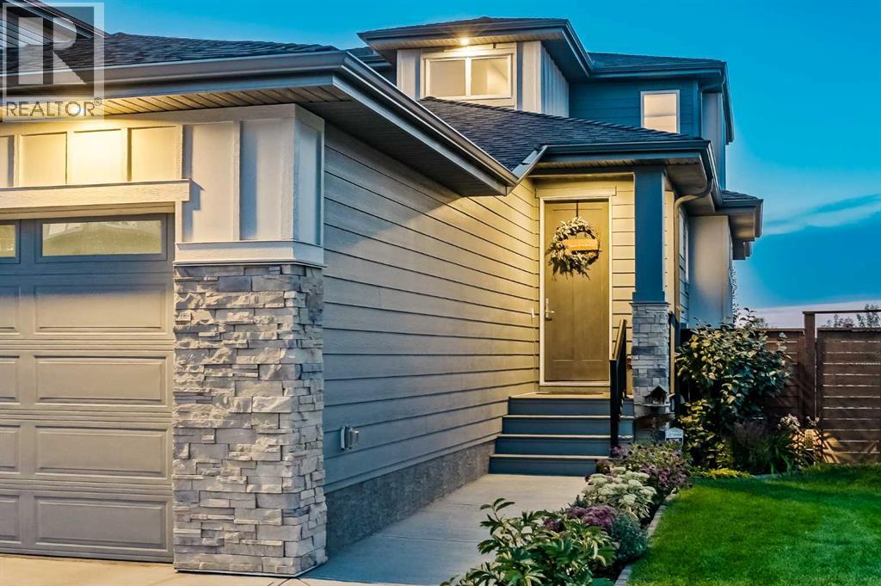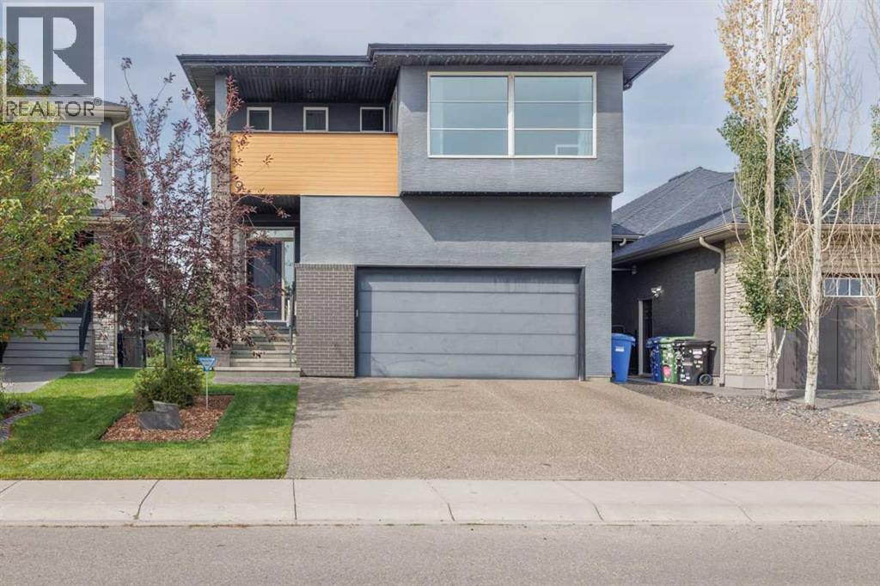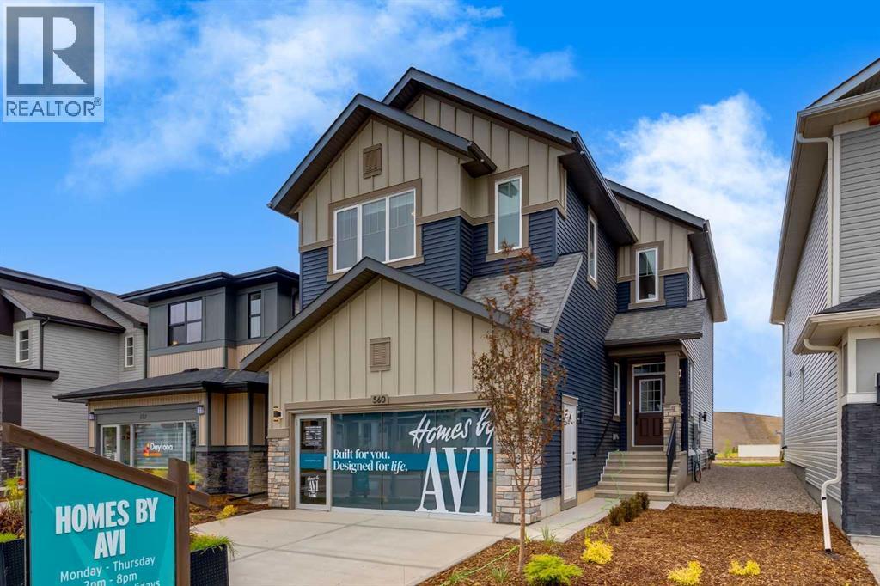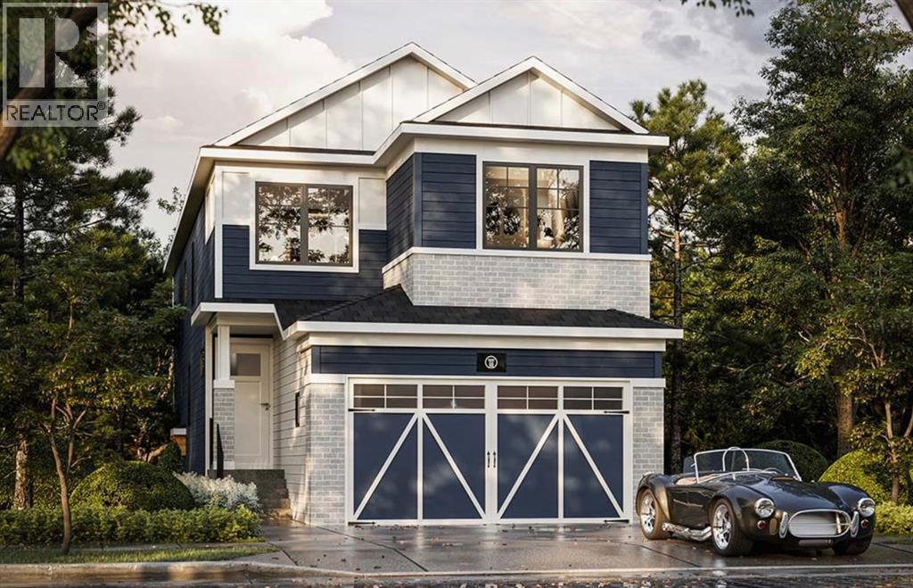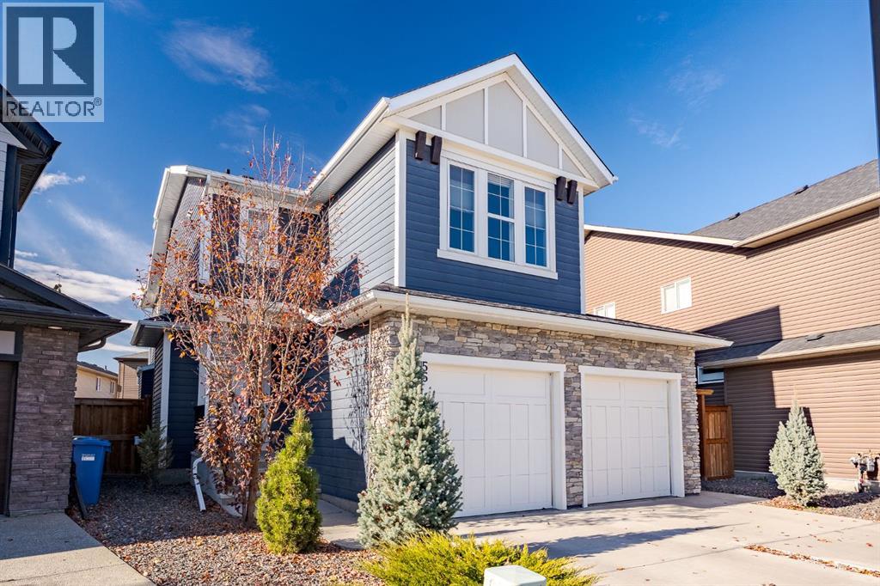Free account required
Unlock the full potential of your property search with a free account! Here's what you'll gain immediate access to:
- Exclusive Access to Every Listing
- Personalized Search Experience
- Favorite Properties at Your Fingertips
- Stay Ahead with Email Alerts
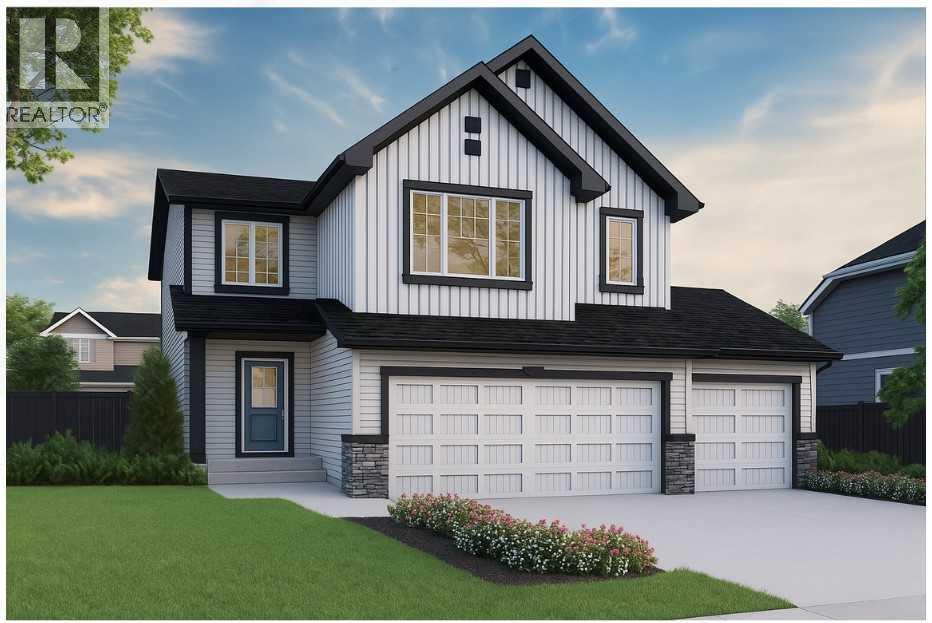
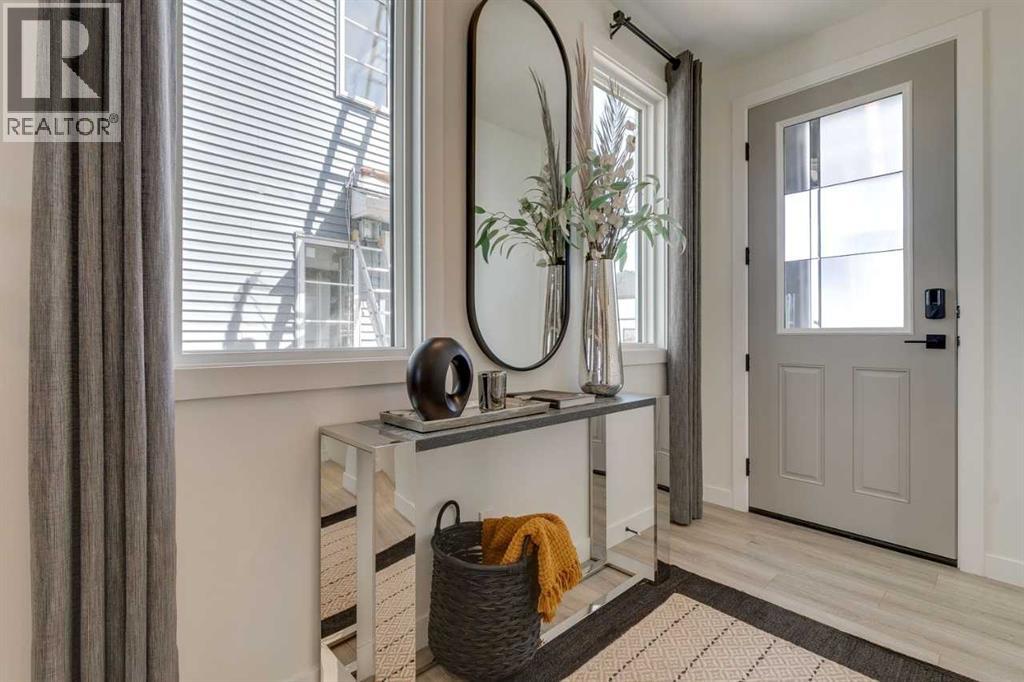
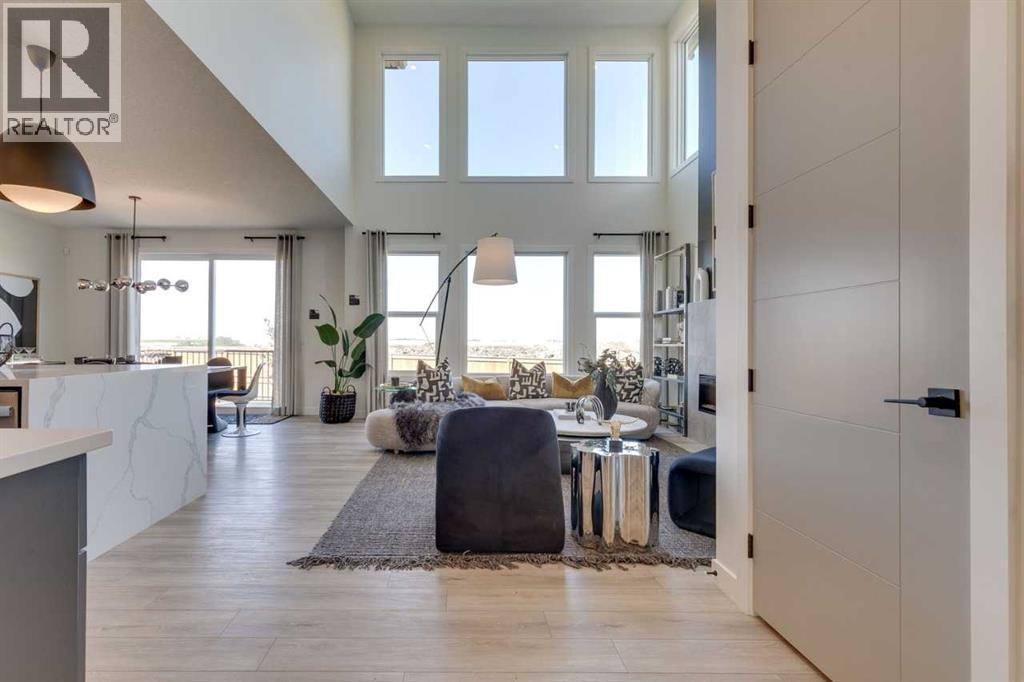
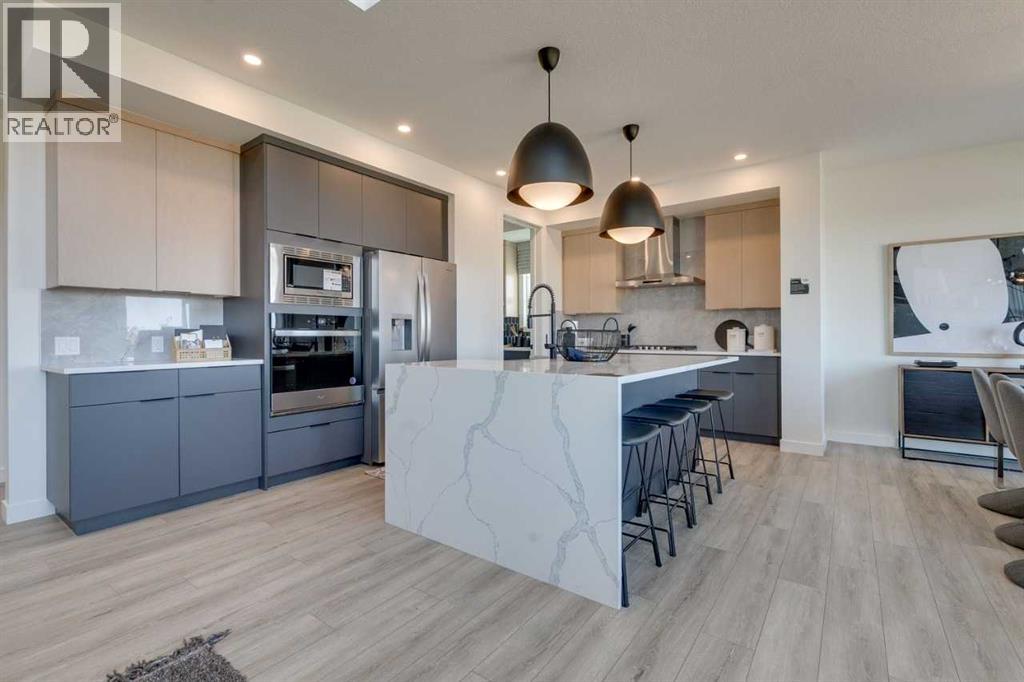
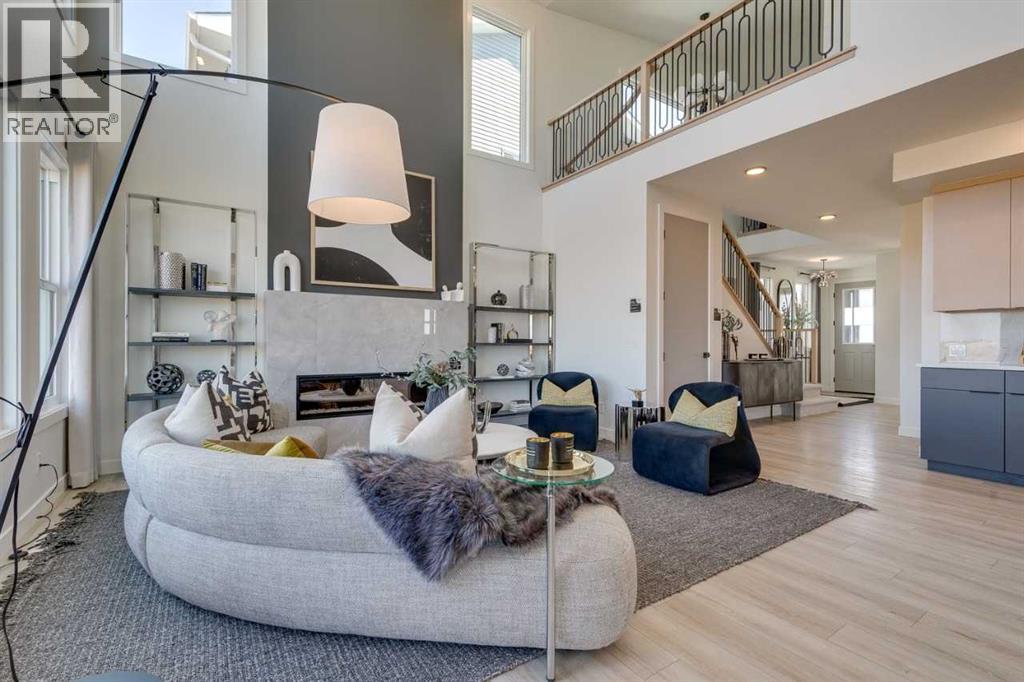
$1,023,313
320 Creekside Terrace SW
Calgary, Alberta, Alberta, T2X6G8
MLS® Number: A2266857
Property description
Discover refined living in The Amber – a home designed for comfort, style, and function. Built by a trusted builder with over 70 years of experience, this home showcases on-trend, designer-curated interior selections tailored for a home that feels personalized to you. Energy efficient and smart home features, plus moving concierge services included in each home.The executive kitchen features built-in stainless steel appliances, gas cooktop, chimney hoodfan, striking waterfall island, pendant lighting, and a pantry with a French door. A main floor flex room adds versatility, while the great room impresses with open-to-above ceilings and a cozy gas fireplace. Enjoy the upscale feel of 8' doors on the main floor and natural light from abundant windows throughout. The spacious 5-piece ensuite includes a tiled shower, soaker tub, and a bank of drawers, while the main bath offers dual sinks. Upstairs, the bonus room is enhanced with a tray ceiling, perfect for relaxing or entertaining. This energy-efficient home is Built Green certified and includes triple-pane windows, a high-efficiency furnace, and a solar chase for a solar-ready setup. With blower door testing plus an electric car charger rough-in, it’s designed for sustainable, future-forward living. Featuring a full range of smart home technology, this home includes a programmable thermostat, ring camera doorbell, smart front door lock, smart and motion-activated switches—all seamlessly controlled via an Amazon Alexa touchscreen hub. Photos are a representative.
Building information
Type
*****
Appliances
*****
Basement Development
*****
Basement Type
*****
Constructed Date
*****
Construction Material
*****
Construction Style Attachment
*****
Cooling Type
*****
Exterior Finish
*****
Fireplace Present
*****
FireplaceTotal
*****
Flooring Type
*****
Foundation Type
*****
Half Bath Total
*****
Heating Fuel
*****
Heating Type
*****
Size Interior
*****
Stories Total
*****
Total Finished Area
*****
Land information
Amenities
*****
Fence Type
*****
Size Depth
*****
Size Frontage
*****
Size Irregular
*****
Size Total
*****
Rooms
Upper Level
Laundry room
*****
Bonus Room
*****
5pc Bathroom
*****
Bedroom
*****
Bedroom
*****
Bedroom
*****
Other
*****
5pc Bathroom
*****
Primary Bedroom
*****
Main level
2pc Bathroom
*****
Other
*****
Kitchen
*****
Dining room
*****
Great room
*****
Courtesy of Bode Platform Inc.
Book a Showing for this property
Please note that filling out this form you'll be registered and your phone number without the +1 part will be used as a password.
