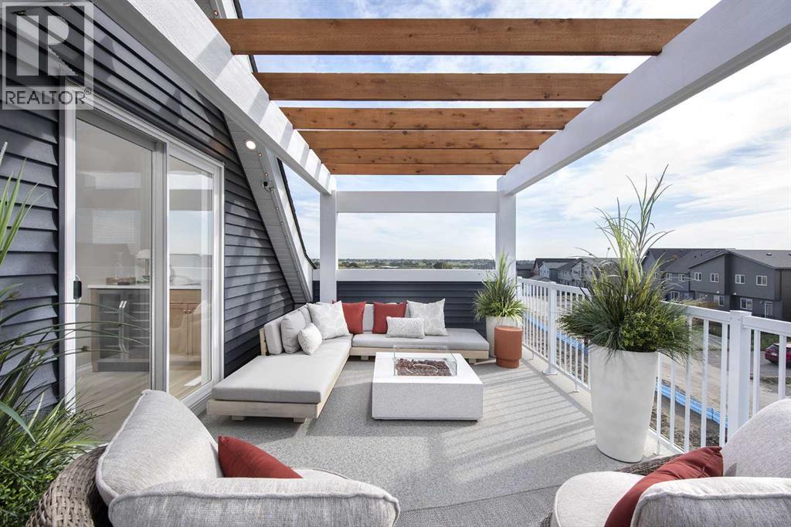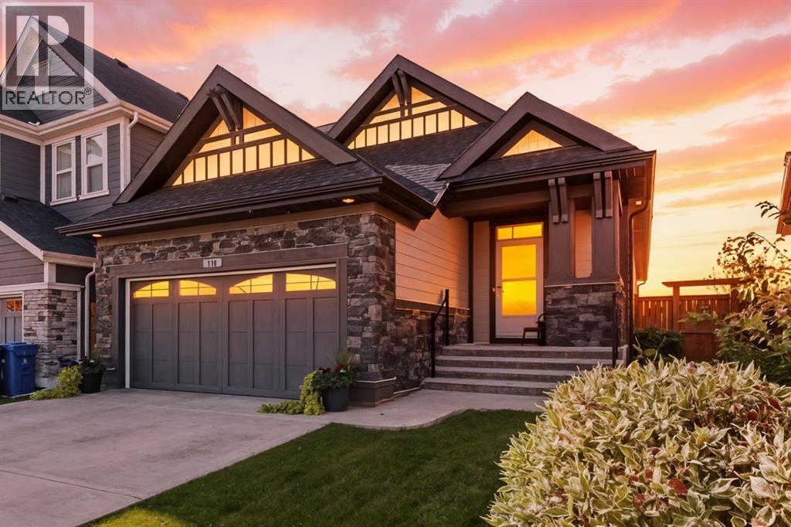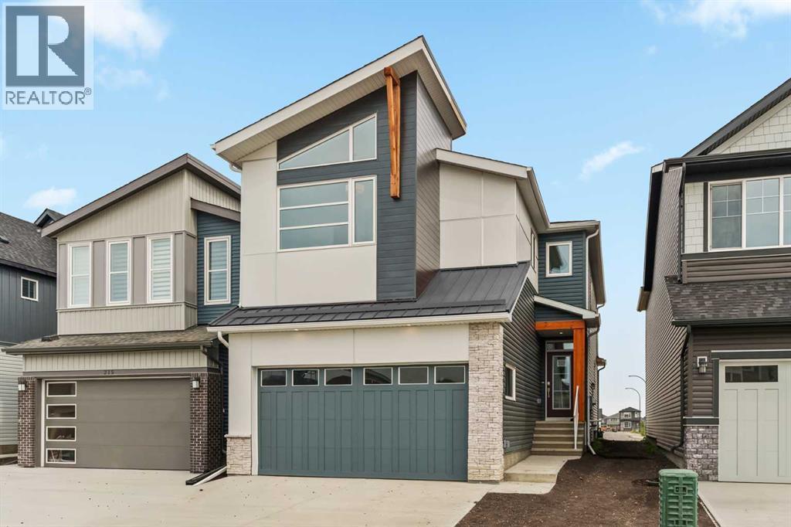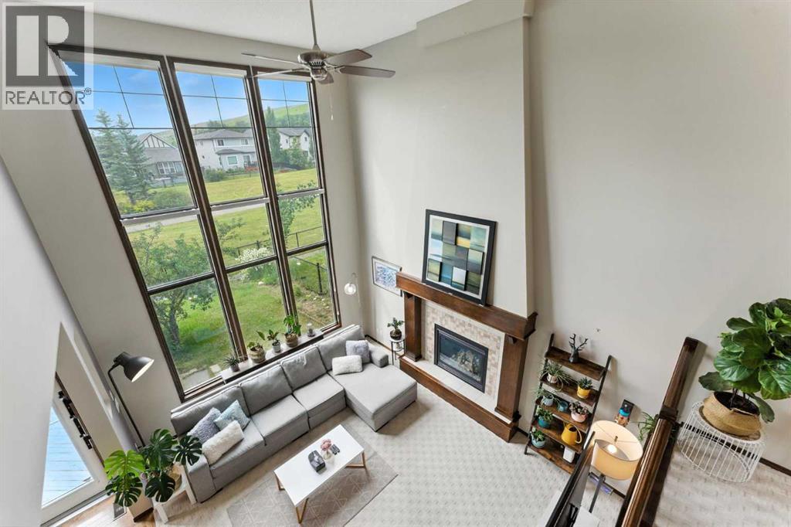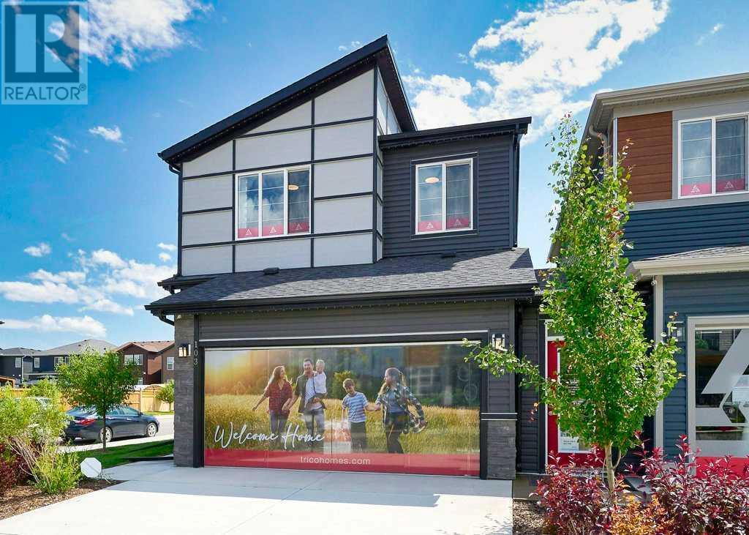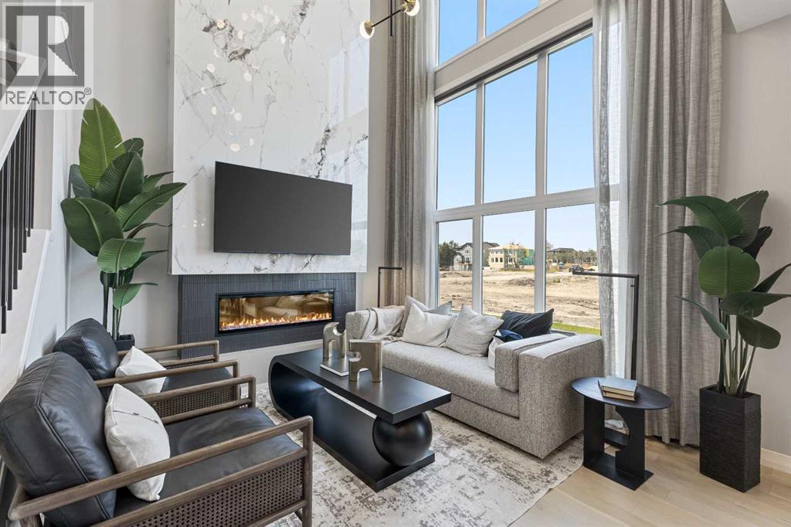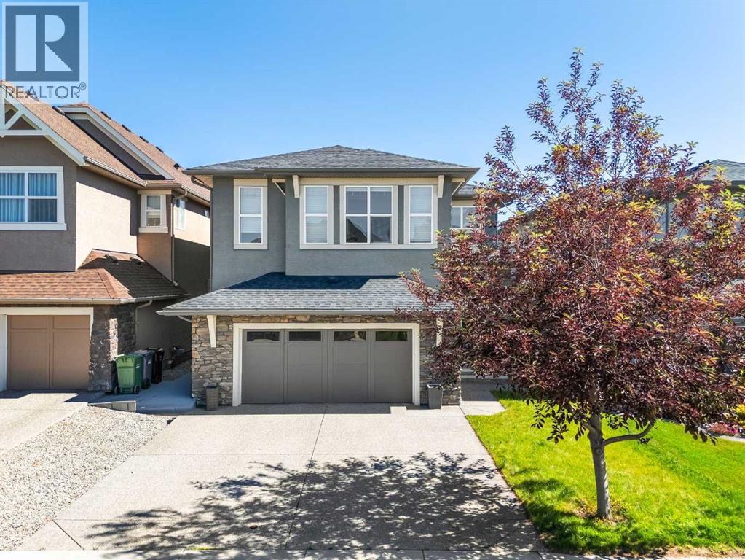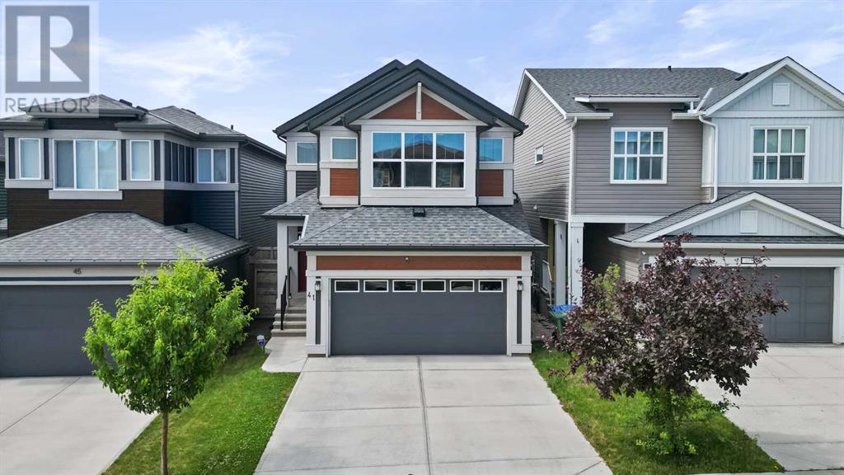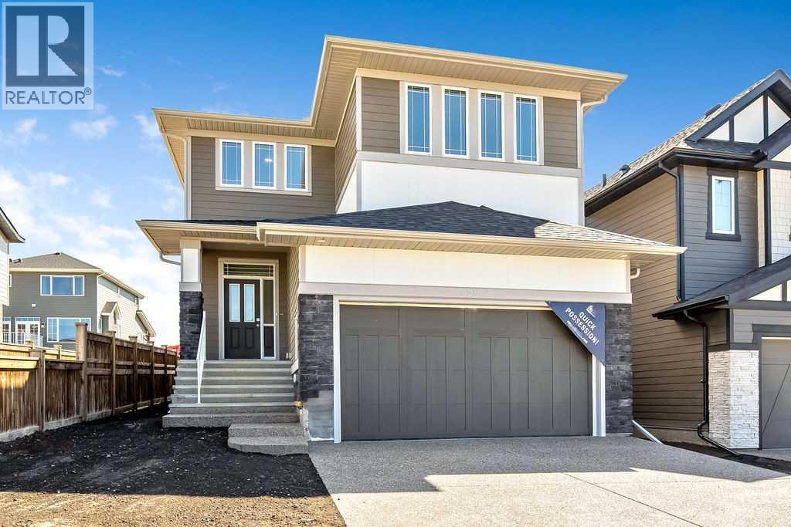Free account required
Unlock the full potential of your property search with a free account! Here's what you'll gain immediate access to:
- Exclusive Access to Every Listing
- Personalized Search Experience
- Favorite Properties at Your Fingertips
- Stay Ahead with Email Alerts
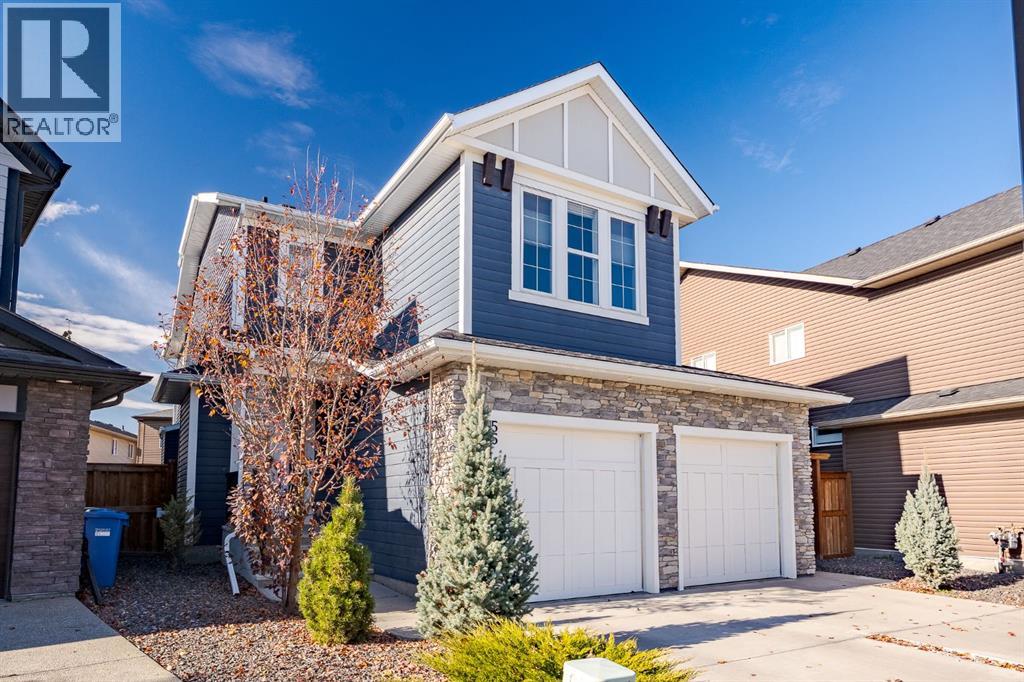
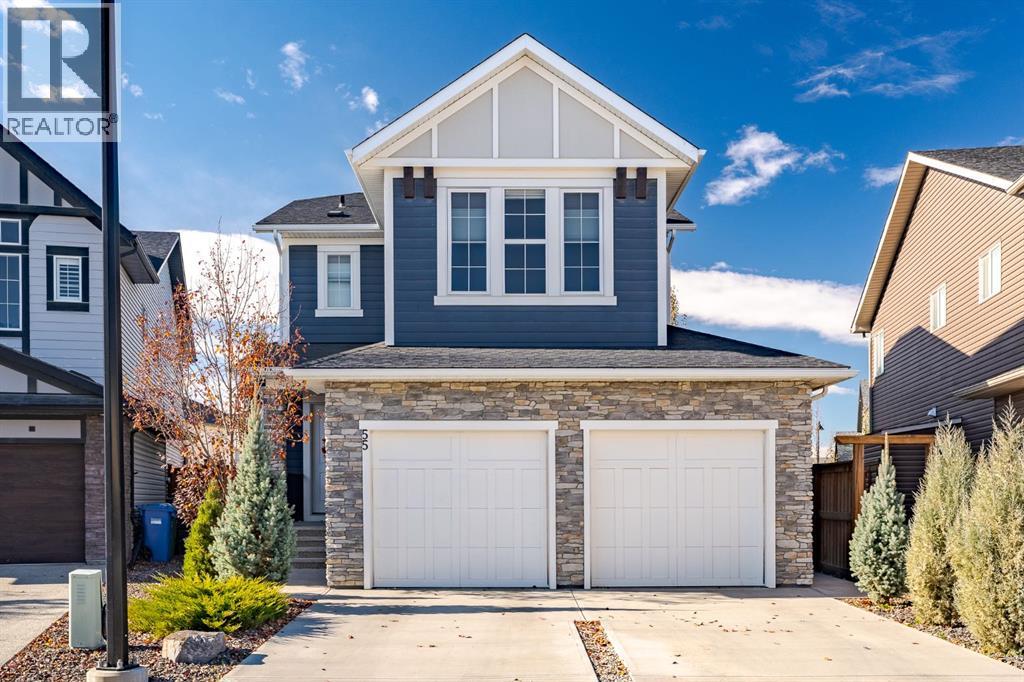
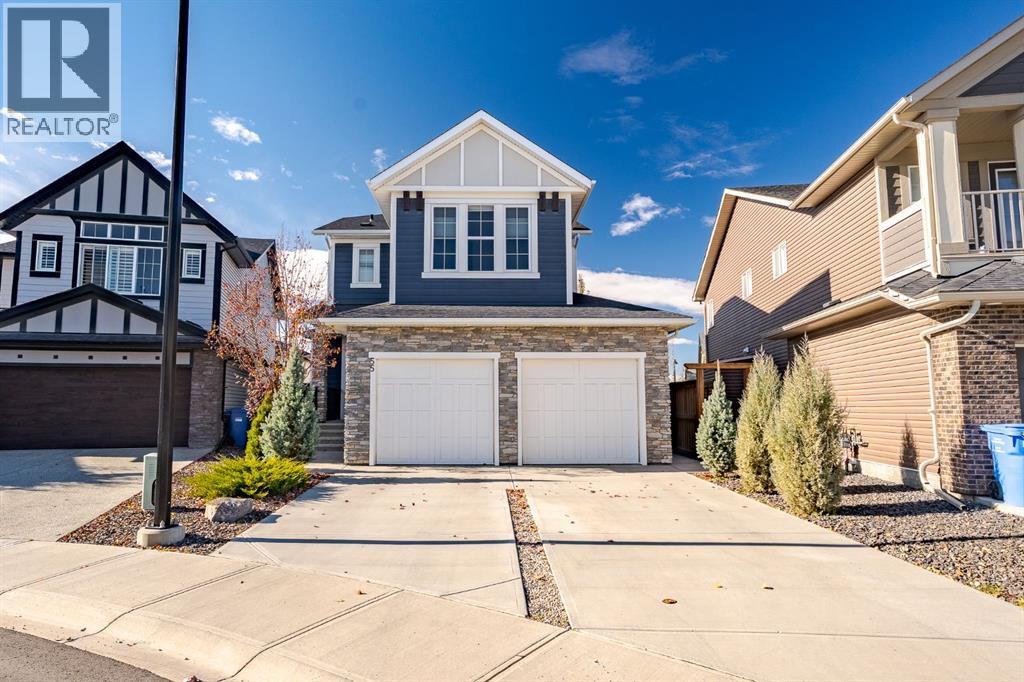
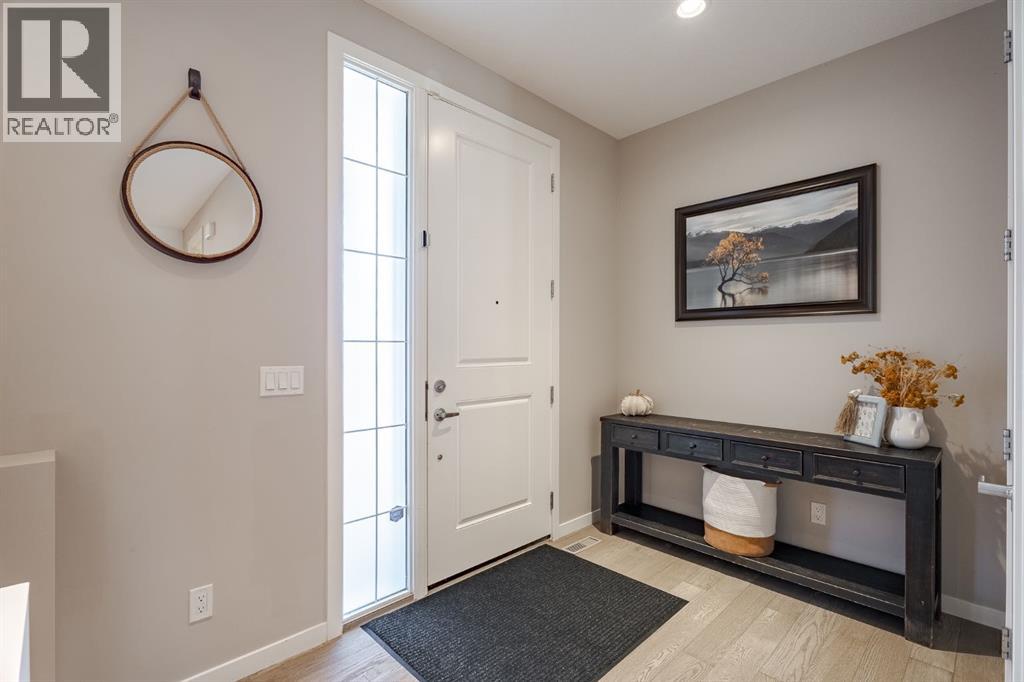
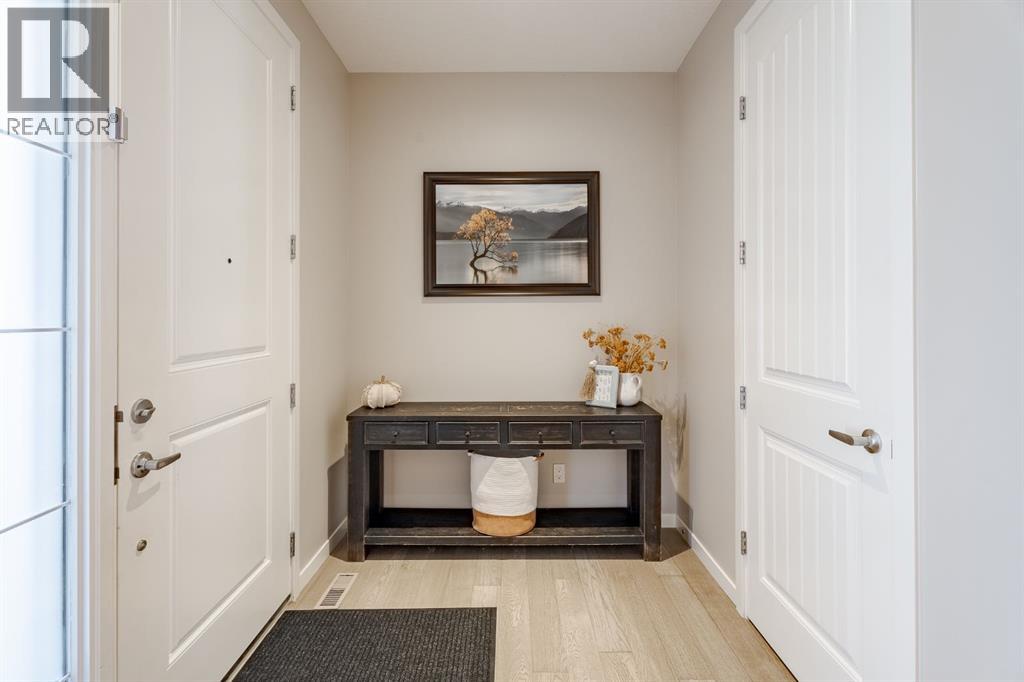
$899,000
55 Legacy Woods Bay SE
Calgary, Alberta, Alberta, T2X2G4
MLS® Number: A2265622
Property description
No More Ducking! A Home Where Tall People Stand Tall & Triple Tandem GarageWelcome to this stunning Calbridge Custom-Built Home in the highly sought-after Legacy community, where exceptional design, luxury finishes, and modern comfort blend seamlessly. Enjoy the 9-foot Ceilings on every level, including the Basement, with 8-foot Doorways throughout, this home offers a bright, spacious, and airy atmosphere from the moment you step inside.The Open-Concept Main Floor is ideal for both entertaining and everyday living. The Family Room features exposed faux ceiling beams and engineered hardwood floors, while the Gourmet Kitchen is a true showpiece. Enjoy Granite Countertops, Ceiling-Height Cabinetry, Undercabinet Lighting, a Wall Oven and Microwave, Gas Cooktop, and a bar height Island with a large single-basin sink. The built-in Dining Hutch adds both style and function to the space.Upstairs, the impressive Bonus Room offers plenty of room for oversized furniture, making it perfect for relaxation or family gatherings. The convenient Upper-Level Laundry room adds everyday ease. The Primary Suite is generously sized to accommodate a king bed and features a Custom Walk-in Closet. The Luxurious Ensuite provides a Spa-like Experience with dual vanities, a soaker tub, an oversized tiled shower with dual rain showerheads, and a private water closet.Outdoor living is just as inviting, with a spacious 16' x 16' 2 Tone Trex Composite Deck with Stair Lighting and featuring a Gazebo with a Privacy Wall & Sun Shade Screen all overlooking the generous back and side yards—Play Structure is Negotiable. The Basement offers oversized windows for natural light and a roughed-in bathroom, ready for your personal touch.Additional highlights include a Triple Car Tandem Garage, fully Drywalled Ceiling & Walls, upgraded Lighting and an Access Door to the side yard, a back-entry Mudroom, Air Conditioning, a Kinetico Water Conditioner, HRV LifeBreath Heat Recovery Ventilator, and a Navien Tankless Water Heater. Finishing touches such as Upgraded Shaw Carpet with Waterproof 8 lb Healthier Choice Underlay, Upgraded Ceramic Tiles, Top-down/Bottom-up Blackout Cellular Blinds on the upper floor, and Plantation Shutters in the Family Room complete this exceptional home. See Supplements for Special Features Sheet.Beautifully designed and impeccably maintained, this home combines thoughtful craftsmanship, premium upgrades, and superior comfort—truly a must-see!
Building information
Type
*****
Appliances
*****
Basement Development
*****
Basement Type
*****
Constructed Date
*****
Construction Material
*****
Construction Style Attachment
*****
Cooling Type
*****
Exterior Finish
*****
Fireplace Present
*****
FireplaceTotal
*****
Flooring Type
*****
Foundation Type
*****
Half Bath Total
*****
Heating Fuel
*****
Heating Type
*****
Size Interior
*****
Stories Total
*****
Total Finished Area
*****
Land information
Amenities
*****
Fence Type
*****
Landscape Features
*****
Size Depth
*****
Size Frontage
*****
Size Irregular
*****
Size Total
*****
Rooms
Main level
2pc Bathroom
*****
Other
*****
Other
*****
Kitchen
*****
Dining room
*****
Living room
*****
Second level
4pc Bathroom
*****
Bedroom
*****
Bedroom
*****
Other
*****
5pc Bathroom
*****
Primary Bedroom
*****
Laundry room
*****
Bonus Room
*****
Courtesy of MaxWell Capital Realty
Book a Showing for this property
Please note that filling out this form you'll be registered and your phone number without the +1 part will be used as a password.
