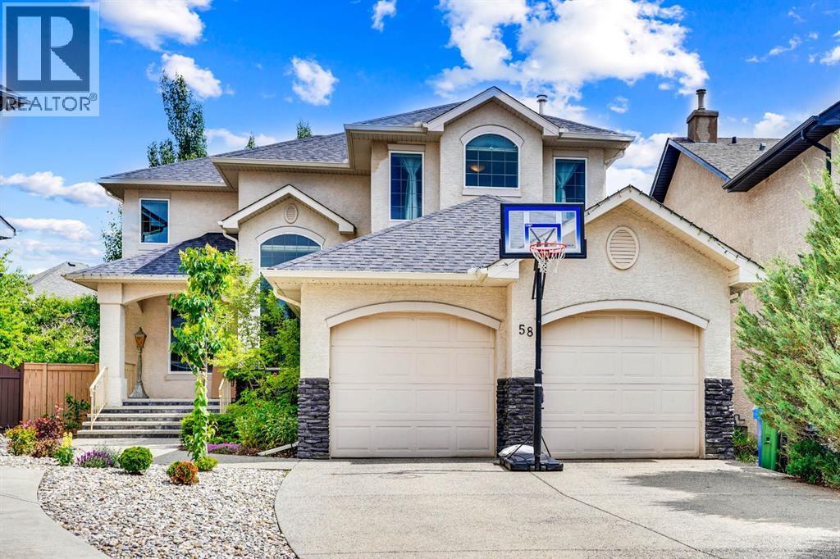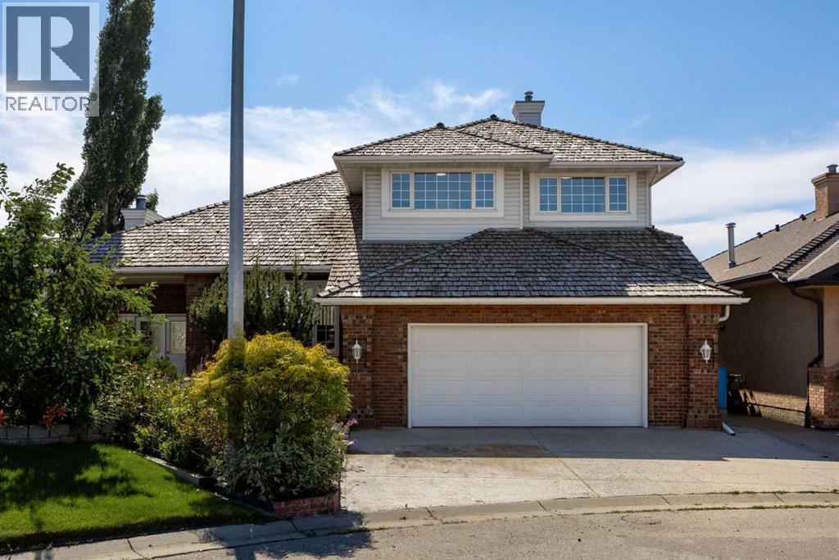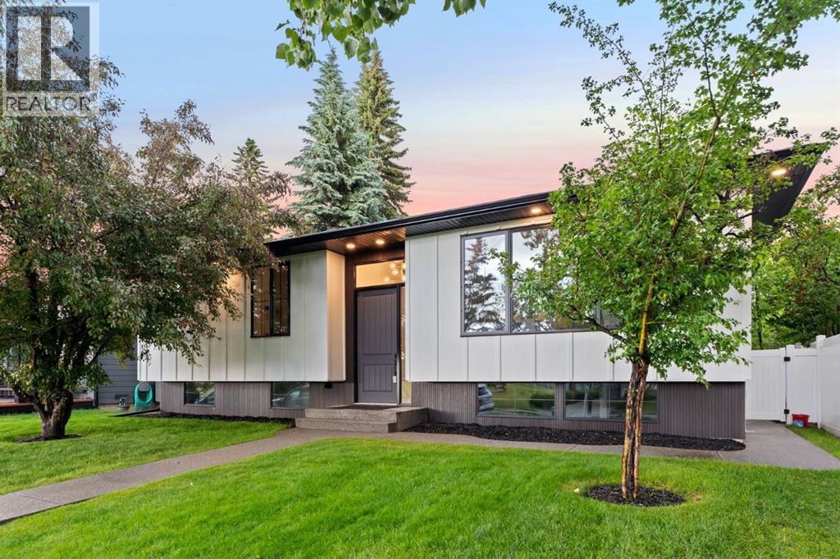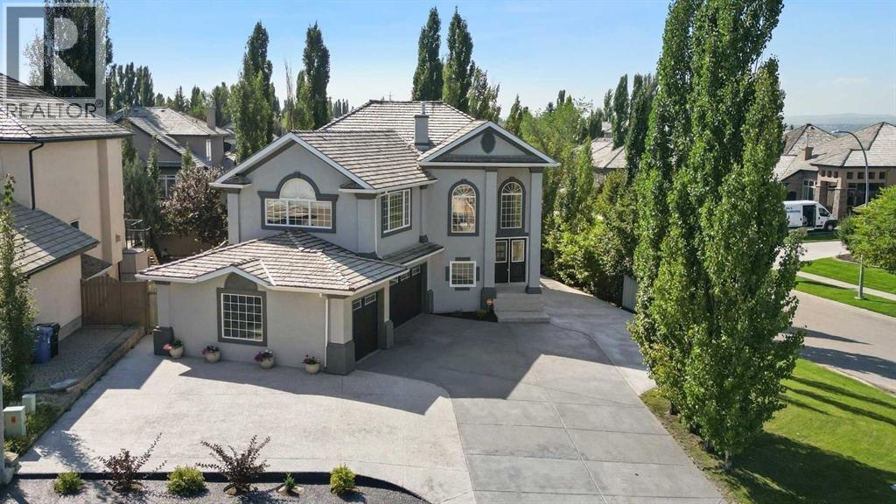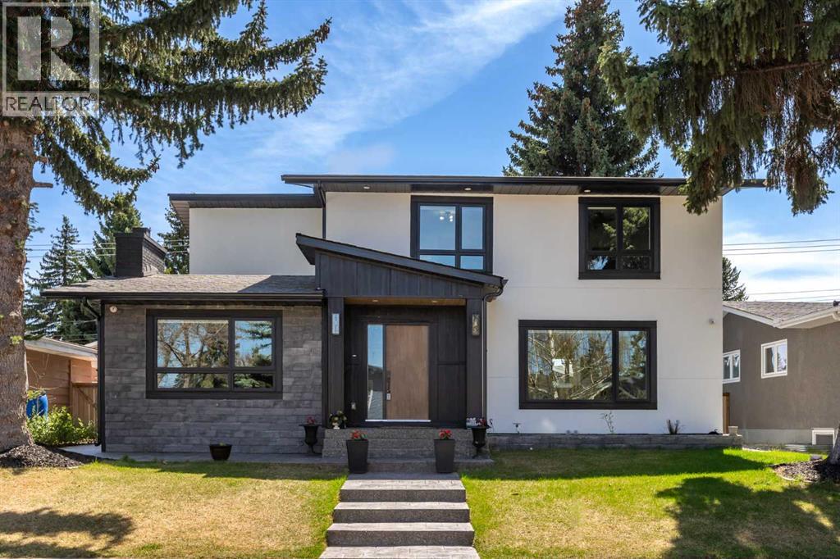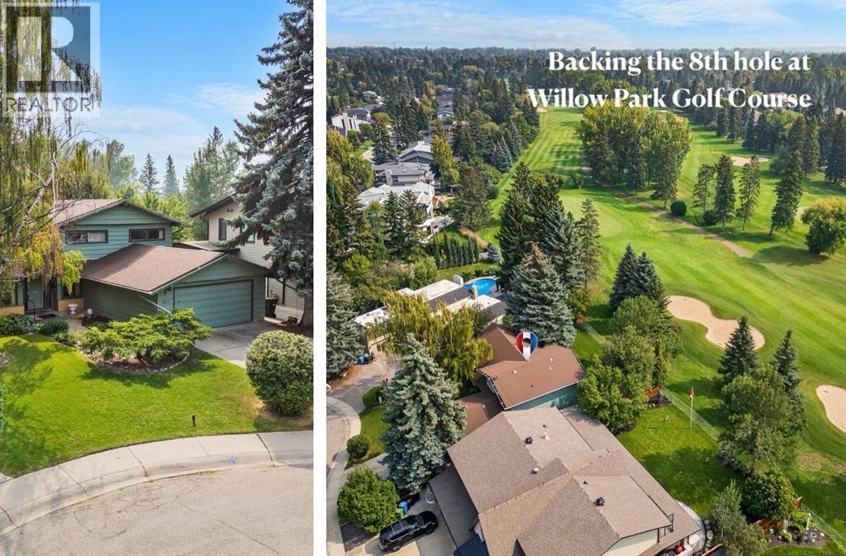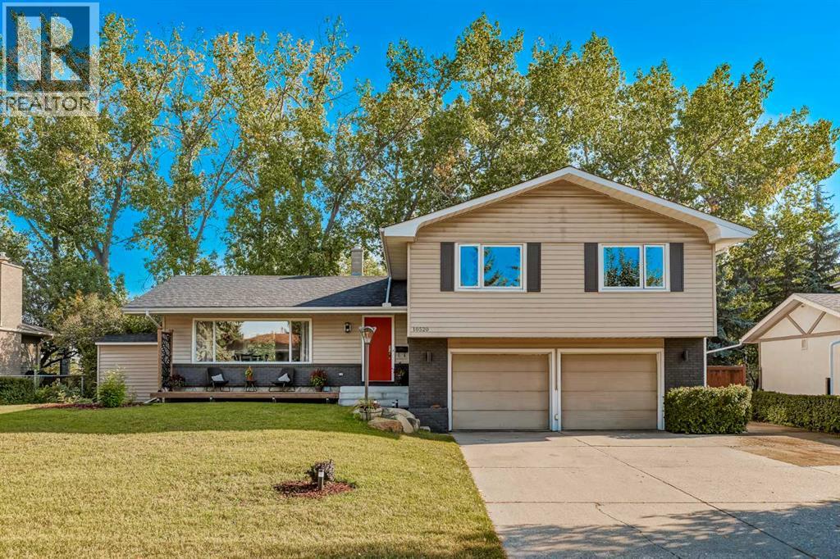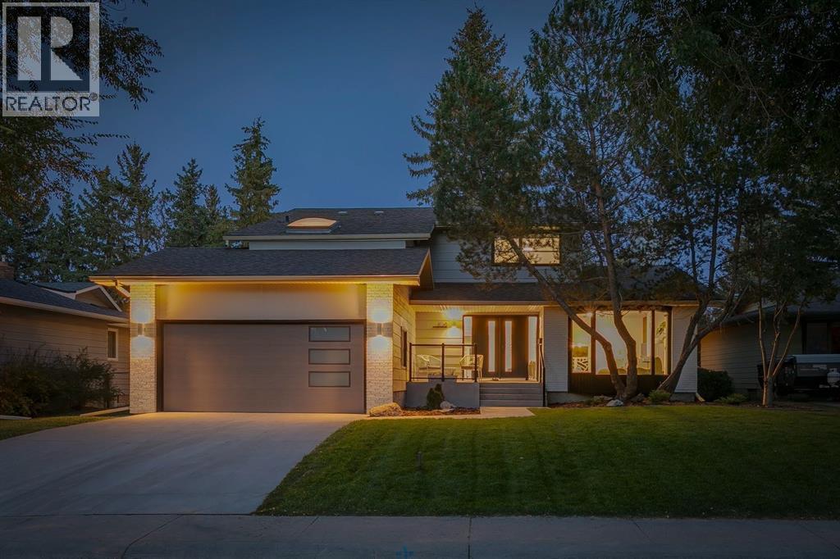Free account required
Unlock the full potential of your property search with a free account! Here's what you'll gain immediate access to:
- Exclusive Access to Every Listing
- Personalized Search Experience
- Favorite Properties at Your Fingertips
- Stay Ahead with Email Alerts
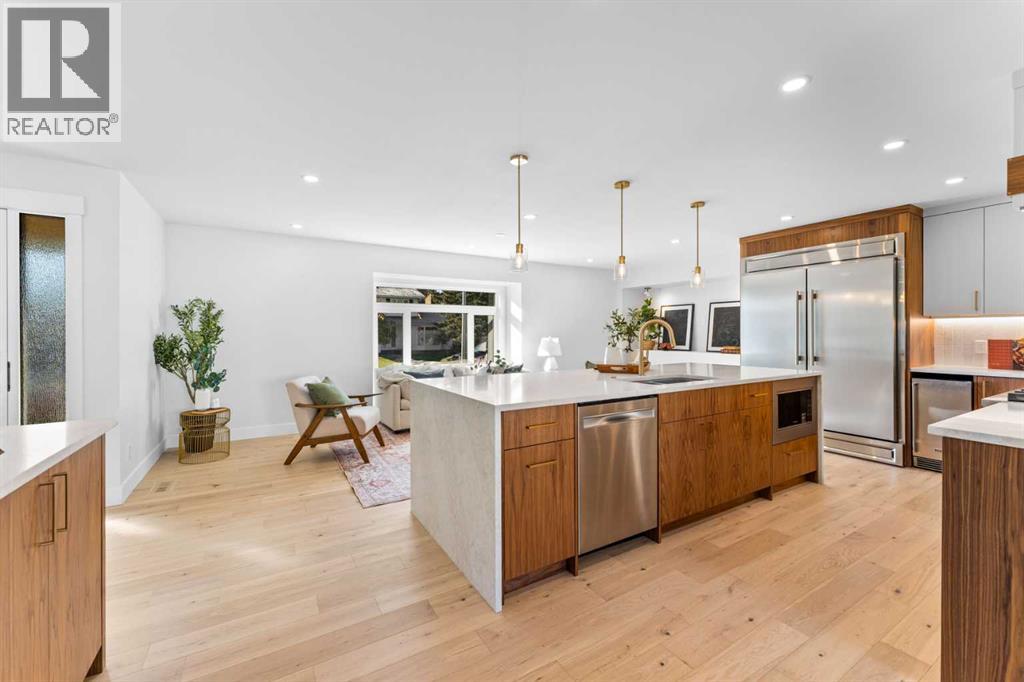




$1,229,000
1275 Lake Sundance Crescent SE
Calgary, Alberta, Alberta, T2J2S7
MLS® Number: A2264147
Property description
A total transformation in Calgary’s most desirable lake community. Welcome to living in luxury in Lake Bonavista with lake access located on a quiet, peaceful crescent just steps from views of fish creek and an off-leash dog area.This home was taken down to the exterior studs. Nearly everything is new and comes with a 1-year builder’s warranty on any work completed by the general contractor, ask for more details.This home has a brand new oversized double car garage complete with gas rough-in for heater. The exterior features new front and rear decks, new backyard sod, new fence with a large yard space. The building envelope features new OSB, new house wrap and Hardie Board siding, new soffits and facia with custom wood grain in the front. Moving inside the home, new electrical with the overhead wires moved to the garage, a rare find in Bonavista and upgraded 200AMP service, new plumbing, new main floor insulated interior walls, 2 laundry rooms, one on each level, new R-50 attic insulation, new triple-pane energy efficient windows and doors, new hardwood oak flooring, new custom made walnut kitchen cabinets (not laminate cabinets!), new chef’s inspired kitchen complete with 60” refrigerator, separate ice maker machine, 48” 8-burner dual fuel range with dual ovens and all the bells and whistles you could imagine. Kitchen also features a butler’s pantry with sink for coffee station and small appliances as well as an abundance of storage including both sides of the island and a hutch. New 10ft patio doors open and brighten the space for the perfect indoor/outdoor summer living. You have a very spacious primary bedroom complete with a spa-like retreat and TV with ethernet hook up. The second bedroom is spacious and features a second walk-in closet. The main floor office a perfect spot to work from home is wired along with the living and dining room areas for high-speed.The open and airy lower level has a high-end new plush carpet and features an open area where engi neered beams were installed. Rec space is outfitted for a home theater and plenty of space for a pool table. There are 2 spacious bedrooms with oversized windows to maximize light. A 3rd flex-room can be used as a gym, office, or a future bedroom if desired with the addition of a window.All bathrooms feature high-end luxury fixtures. The primary en-suite features 3 shower heads, heated floors, walk-in closet, separate toilet area and spa like finishes. Basement bathroom also features heated floors and a large walk-in spacious shower. In the mechanical room, you have a brand-new high efficiency direct vent water heater, a high-efficiency furnace complete with electric air cleaner. An AC unit is also included for your comfort in the increasingly warmer Calgary summers, a perfect reprieve after a day at the lake.Enjoy exclusive year-round access to Lake Bonavista with all the amenities and events the lake has to offer such as swimming, SUP, tennis, skating, sledding, movie nights and more.
Building information
Type
*****
Amenities
*****
Appliances
*****
Architectural Style
*****
Basement Development
*****
Basement Type
*****
Constructed Date
*****
Construction Style Attachment
*****
Cooling Type
*****
Exterior Finish
*****
Fireplace Present
*****
FireplaceTotal
*****
Fire Protection
*****
Flooring Type
*****
Foundation Type
*****
Half Bath Total
*****
Heating Fuel
*****
Heating Type
*****
Size Interior
*****
Stories Total
*****
Total Finished Area
*****
Land information
Amenities
*****
Fence Type
*****
Landscape Features
*****
Size Depth
*****
Size Frontage
*****
Size Irregular
*****
Size Total
*****
Rooms
Main level
Primary Bedroom
*****
Office
*****
Living room
*****
Kitchen
*****
Dining room
*****
Bedroom
*****
4pc Bathroom
*****
4pc Bathroom
*****
Basement
Furnace
*****
Recreational, Games room
*****
Laundry room
*****
Den
*****
Bedroom
*****
Bedroom
*****
3pc Bathroom
*****
Courtesy of Real Broker
Book a Showing for this property
Please note that filling out this form you'll be registered and your phone number without the +1 part will be used as a password.
