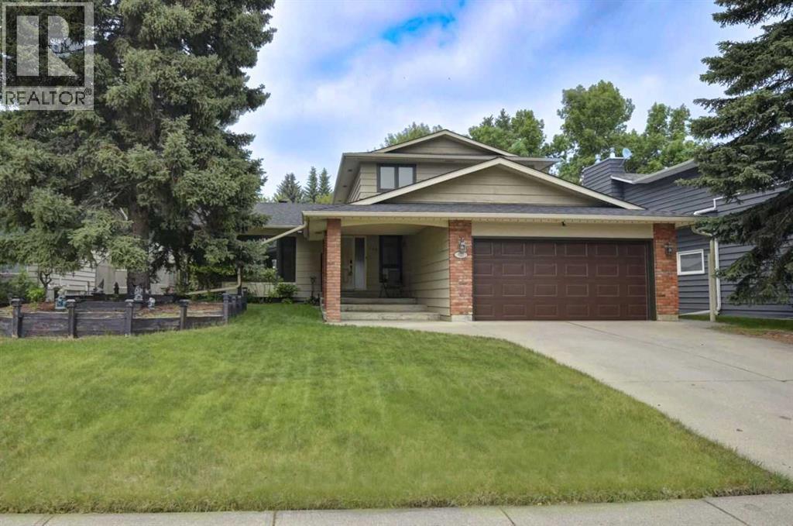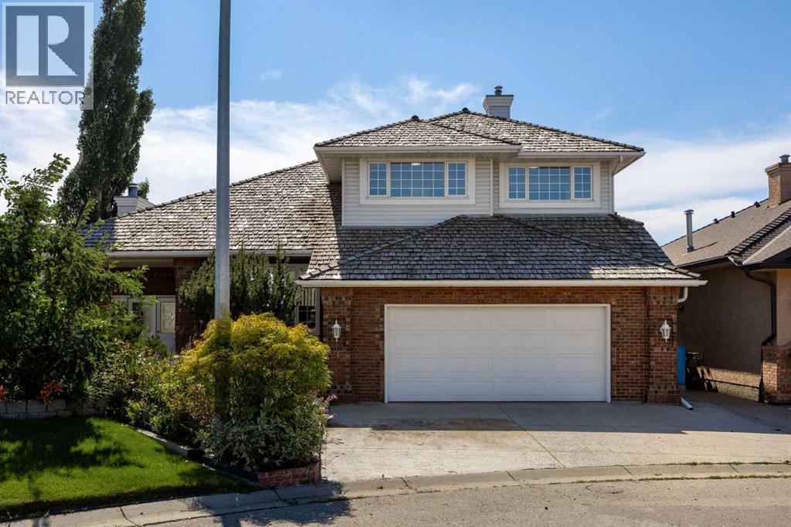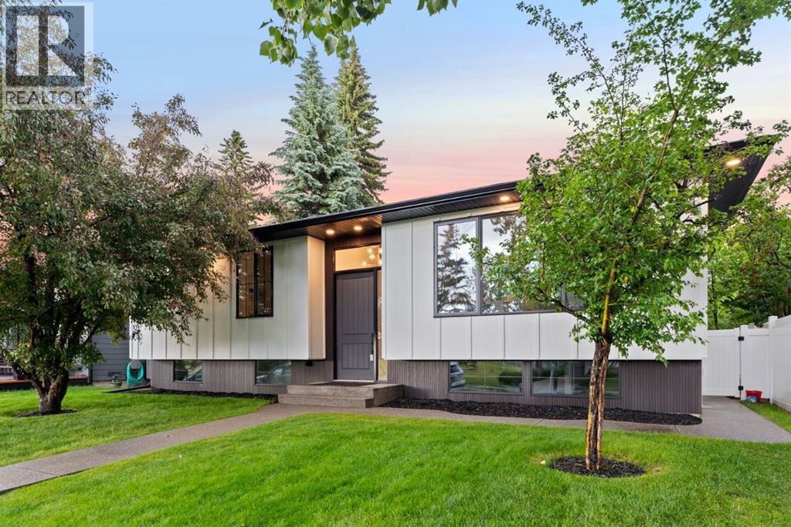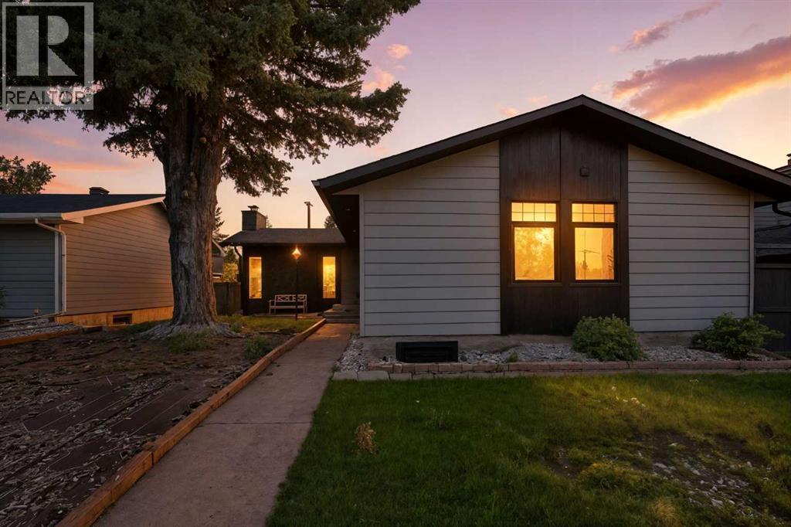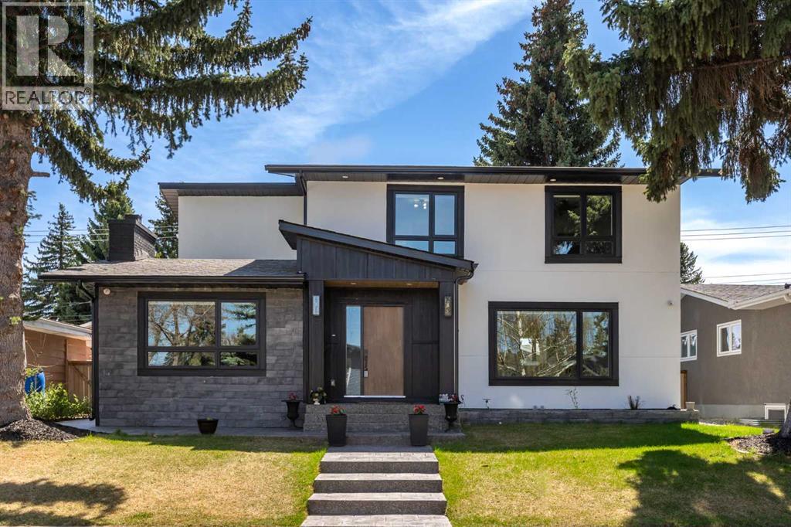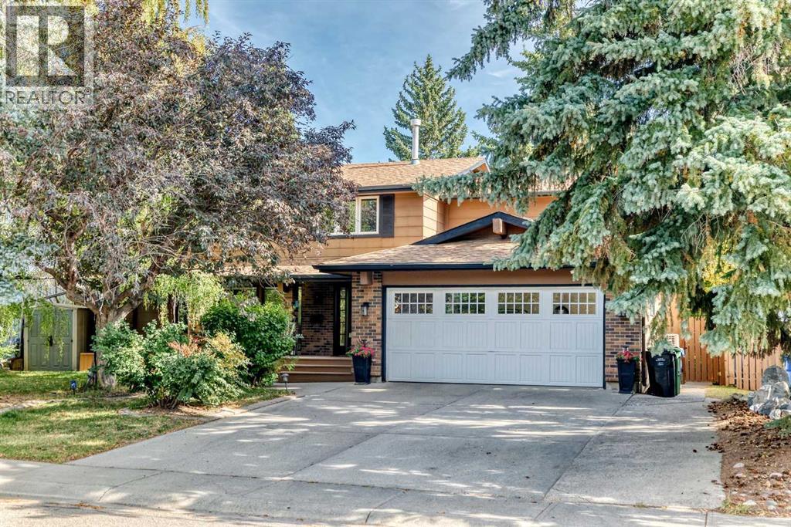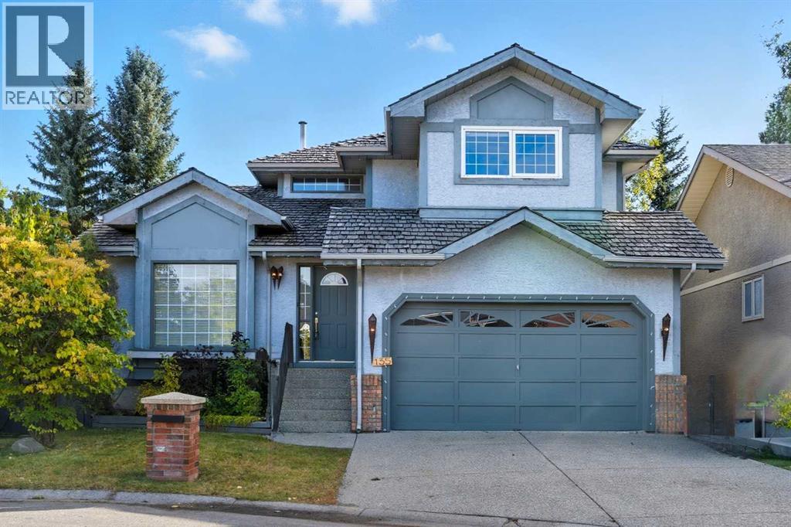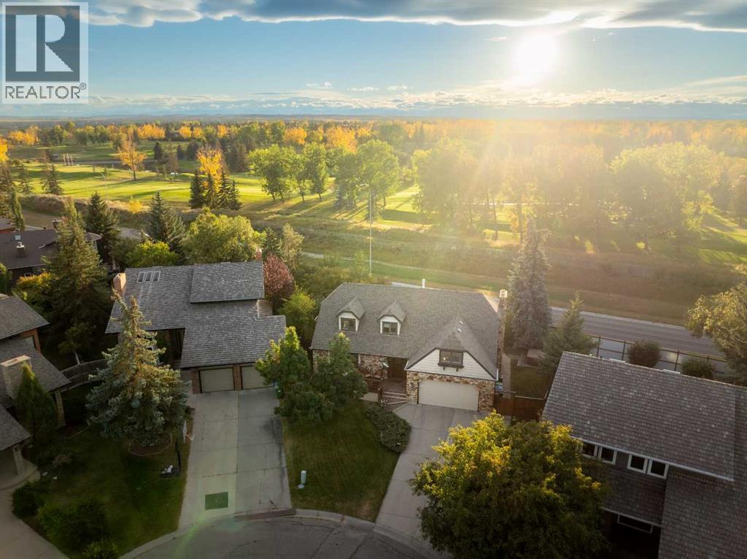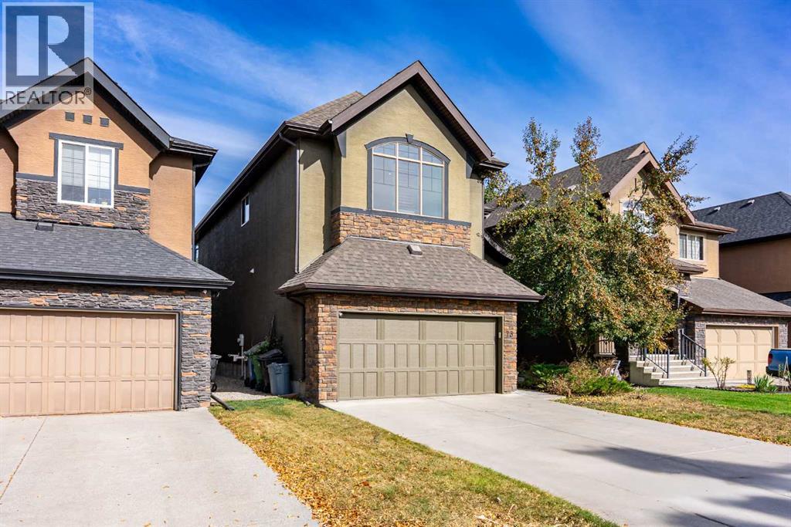Free account required
Unlock the full potential of your property search with a free account! Here's what you'll gain immediate access to:
- Exclusive Access to Every Listing
- Personalized Search Experience
- Favorite Properties at Your Fingertips
- Stay Ahead with Email Alerts
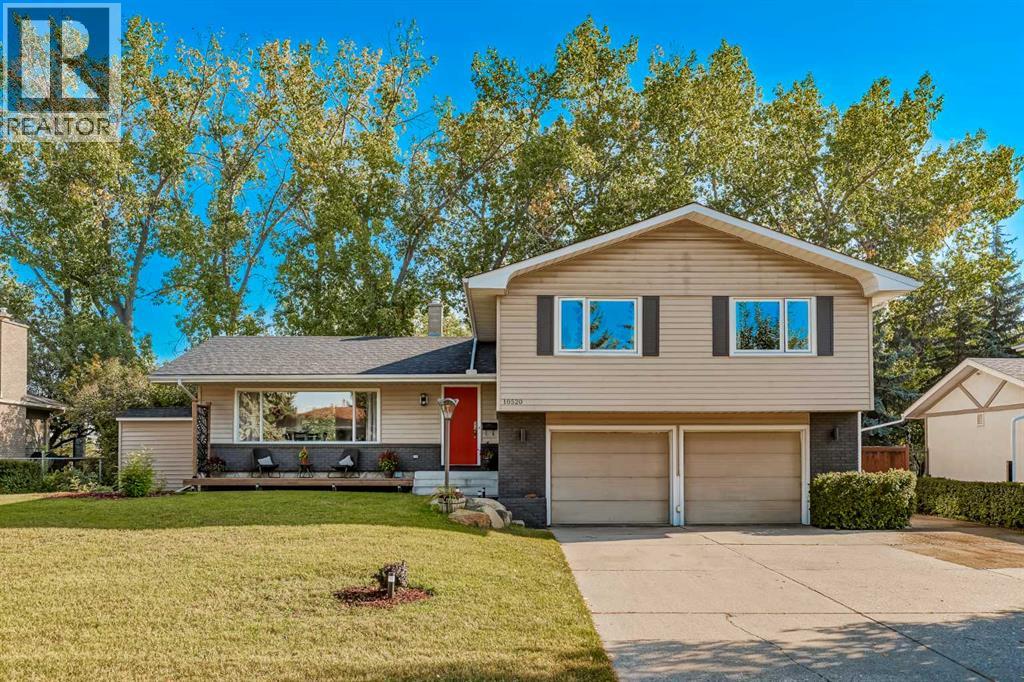
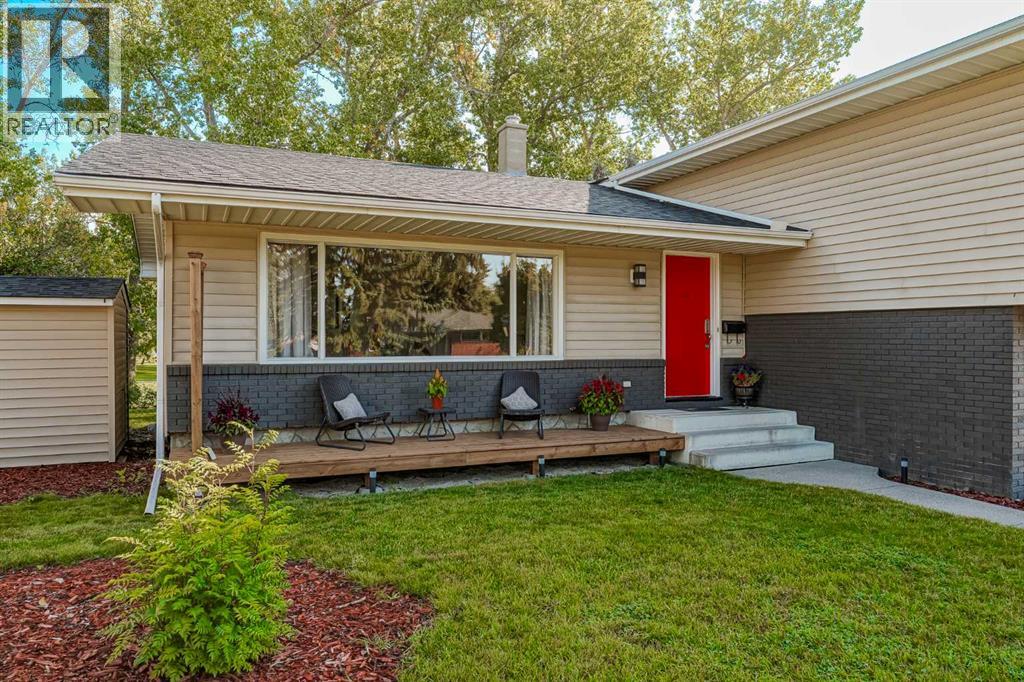
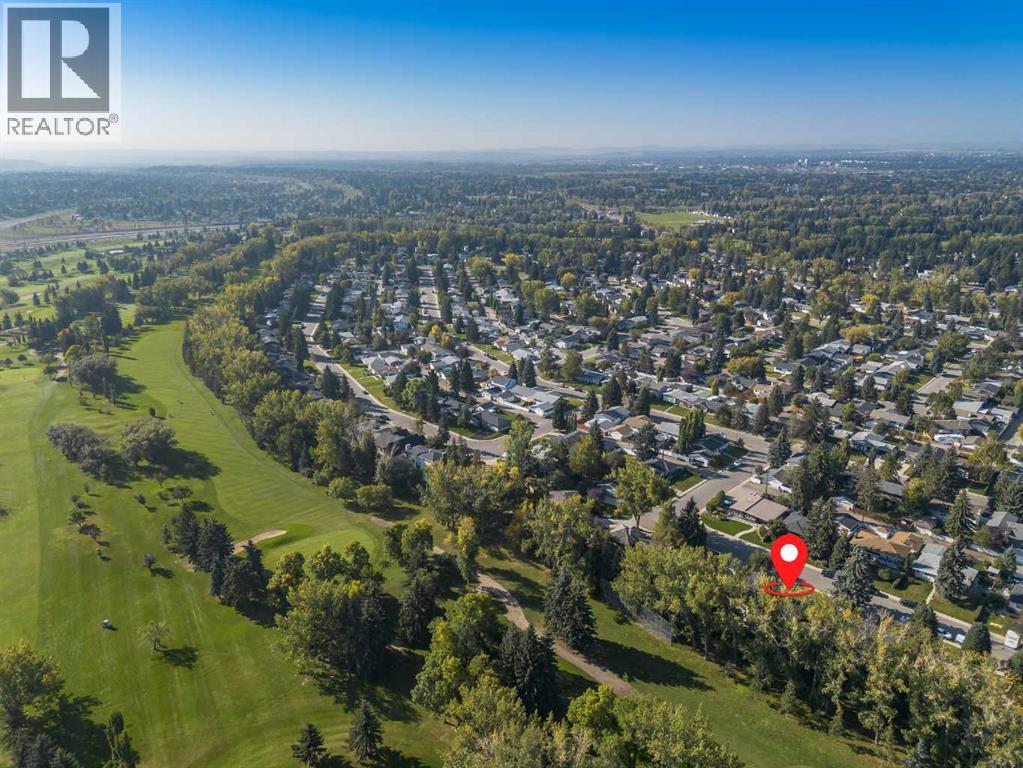
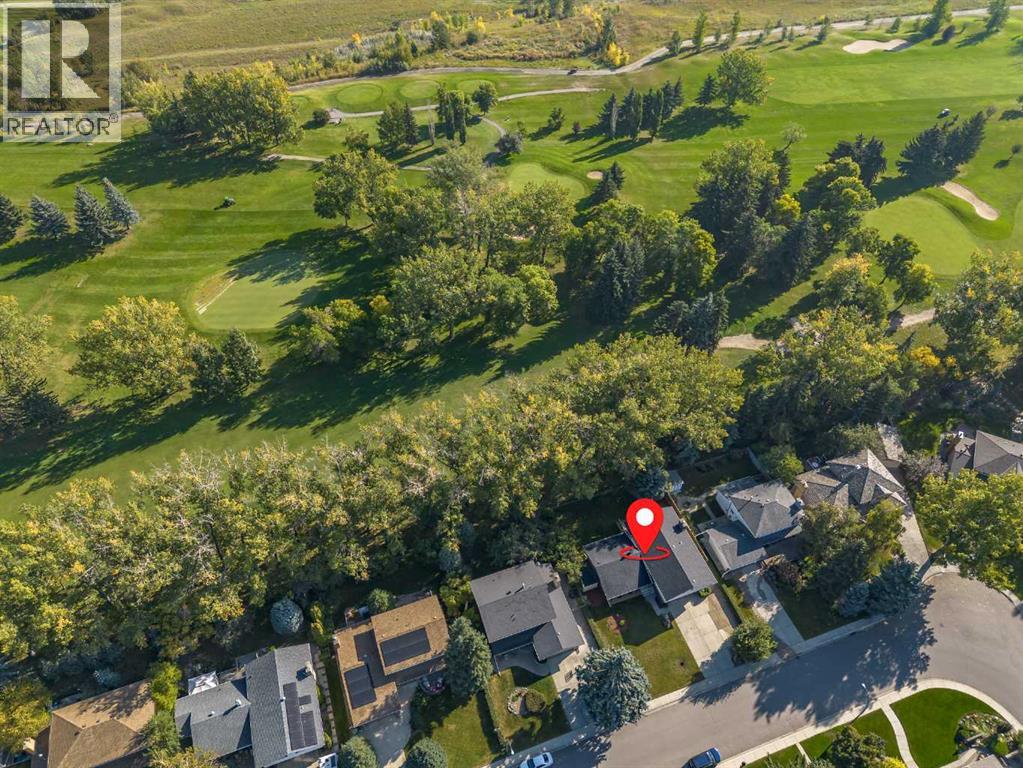
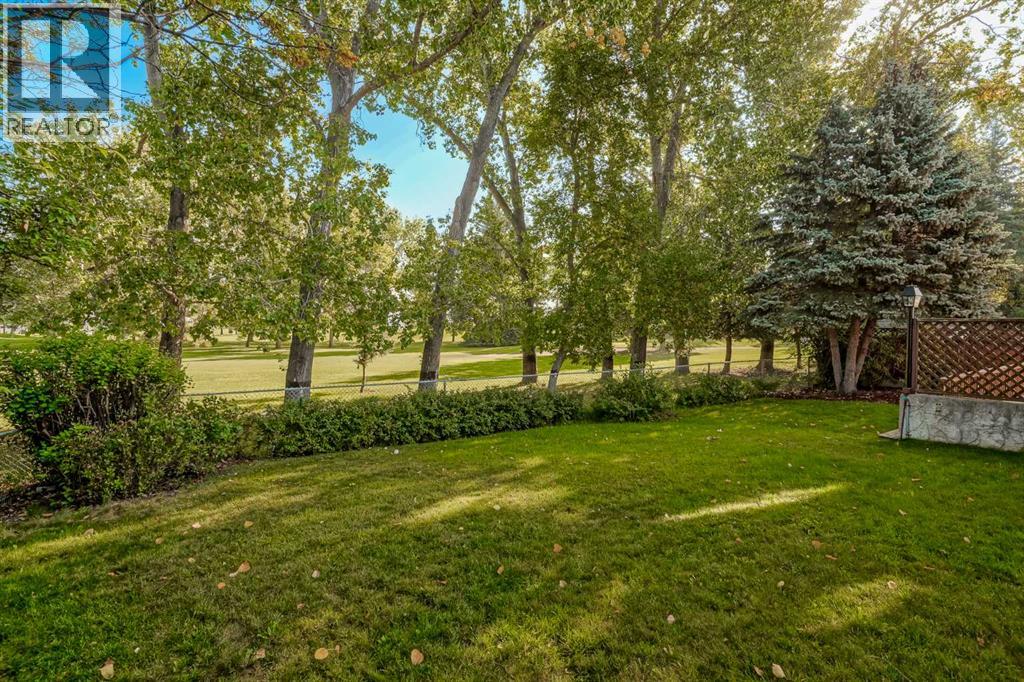
$1,125,000
10520 Mapleridge Crescent SE
Calgary, Alberta, Alberta, T2J1Y7
MLS® Number: A2258153
Property description
Welcome to 10520 Mapleridge Crescent SE, a rare opportunity to own a spacious 4-level split backing directly onto the 12th hole of Maple Ridge Golf Course. Perfectly situated on one of the premier streets in the community, this home rests on an impressive 8,000+ sq. ft. lot with a private backyard that opens to a park-like setting with expansive green views in summer, and a wonderland with cross-country skiing and snowshoeing on groomed pathways in the winter. This is one of those rare settings where you can genuinely enjoy the peace and privacy of golf course living, all while being minutes from the best schools, amenities, and conveniences South Calgary has to offer.Step inside to over 2,300 sq. ft. above grade with a thoughtfully designed floor plan. The main level features a bright and welcoming living room with a large picture window and a new front veranda, perfect for morning coffee or evening sunsets. The kitchen blends timeless charm with real wood cabinetry and plenty of storage, complemented by modern updates such as new stainless-steel appliances and new pot lighting. A cozy breakfast nook with outstanding views completes the picture.Upstairs boasts real hardwood floors. The primary suite offers a stand-up shower ensuite, while three additional spacious bedrooms and an updated bathroom with quartz counters provide comfort for the whole family.The third level is the ultimate family retreat with a stone gas fireplace and direct access to the backyard deck overlooking the golf course, paired with a convenient laundry room and powder bathroom. The fully developed basement expands your lifestyle options even further, ideal for a games area, pool table, or theatre room. A second powder room is also located on this level.Enjoy everyday comfort with the extra-wide double attached garage and extensive driveway parking, while the location offers unbeatable access to top-rated schools, shopping, restaurants, Carburn Park, Sue Higgins off-leash dog park, Fis h Creek Park, and of course—Maple Ridge Golf Course right in your backyard. With quick access to Deerfoot, Blackfoot and Macleod Trail, commuting anywhere in the city is effortless.This home has been well-maintained and recently updated with a brand-new roof, exterior lighting, front veranda, and many interior upgrades. With its premier location and endless possibilities, this is more than a home—it’s a lifestyle. Rarely do opportunities like this become available in Maple Ridge, especially in such a prestigious golf course setting.
Building information
Type
*****
Appliances
*****
Architectural Style
*****
Basement Development
*****
Basement Features
*****
Basement Type
*****
Constructed Date
*****
Construction Style Attachment
*****
Cooling Type
*****
Exterior Finish
*****
Fireplace Present
*****
FireplaceTotal
*****
Flooring Type
*****
Foundation Type
*****
Half Bath Total
*****
Heating Type
*****
Size Interior
*****
Total Finished Area
*****
Land information
Amenities
*****
Fence Type
*****
Landscape Features
*****
Size Depth
*****
Size Frontage
*****
Size Irregular
*****
Size Total
*****
Rooms
Upper Level
Primary Bedroom
*****
Bedroom
*****
Bedroom
*****
Bedroom
*****
4pc Bathroom
*****
3pc Bathroom
*****
Main level
Other
*****
Living room
*****
Dining room
*****
Kitchen
*****
Breakfast
*****
Lower level
Family room
*****
Laundry room
*****
Basement
Other
*****
Recreational, Games room
*****
2pc Bathroom
*****
Third level
2pc Bathroom
*****
Courtesy of eXp Realty
Book a Showing for this property
Please note that filling out this form you'll be registered and your phone number without the +1 part will be used as a password.
