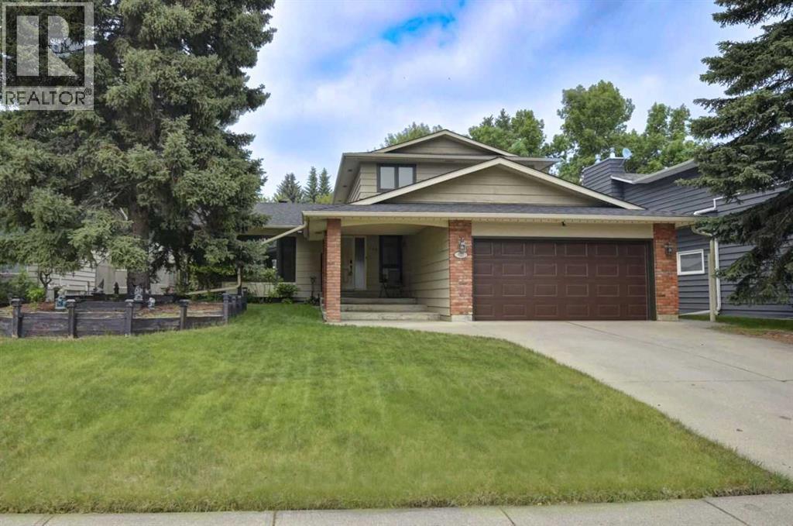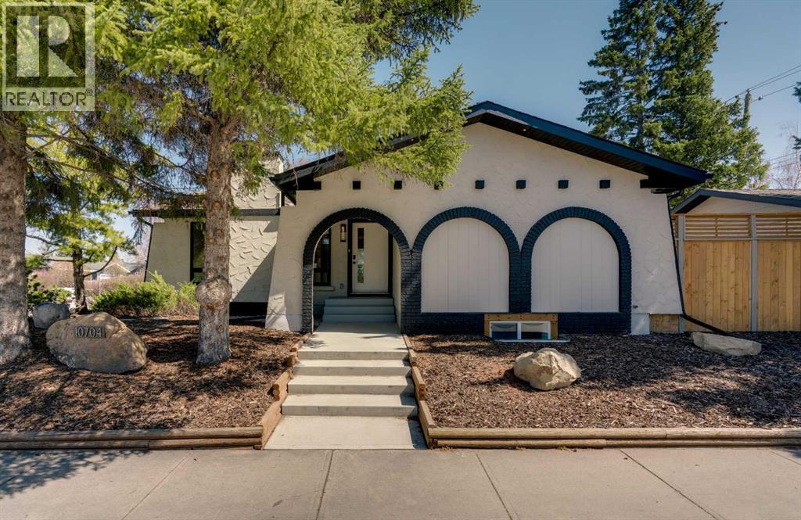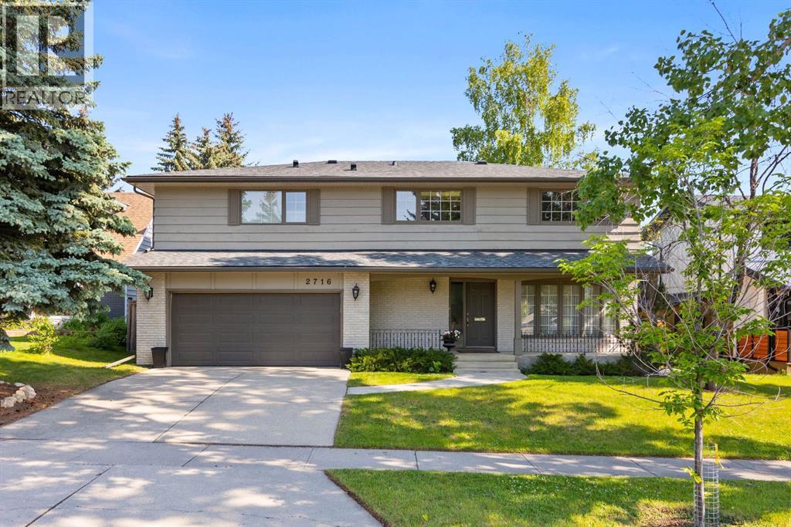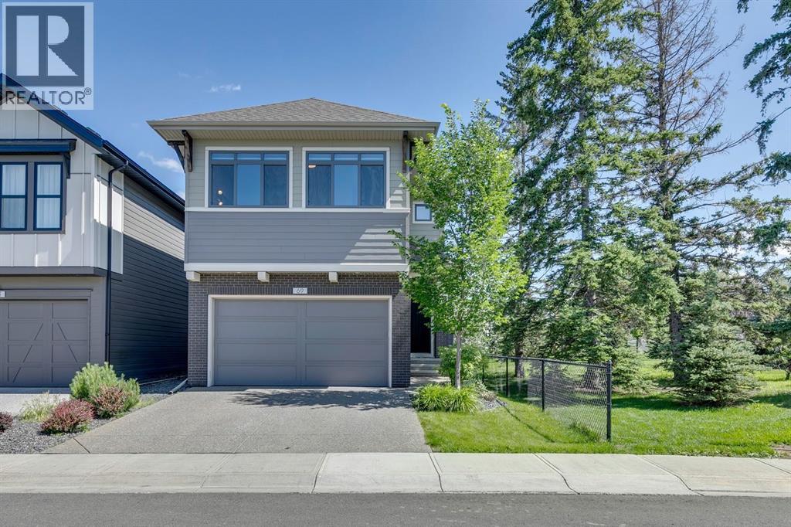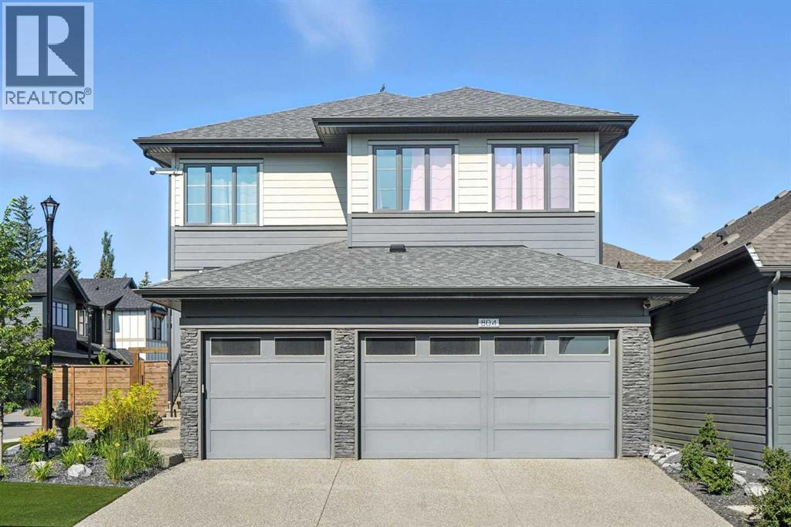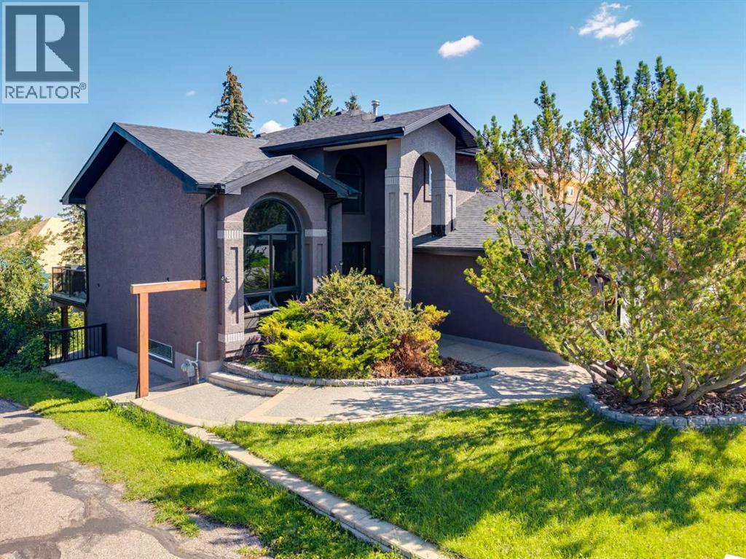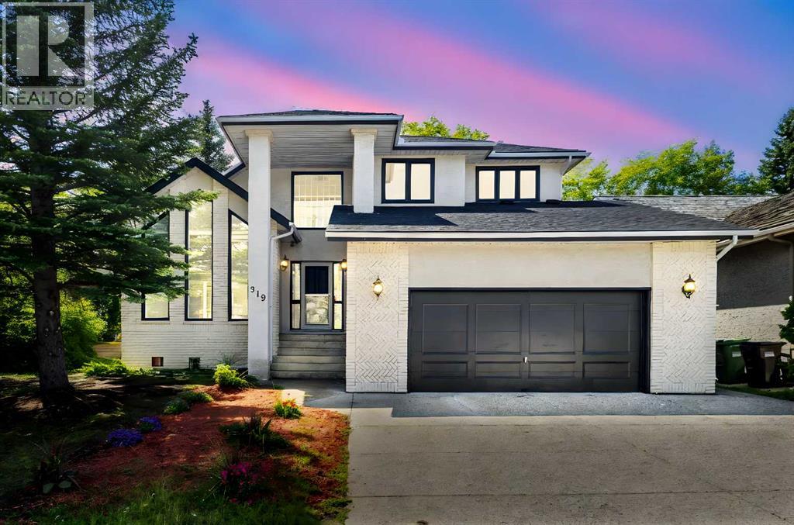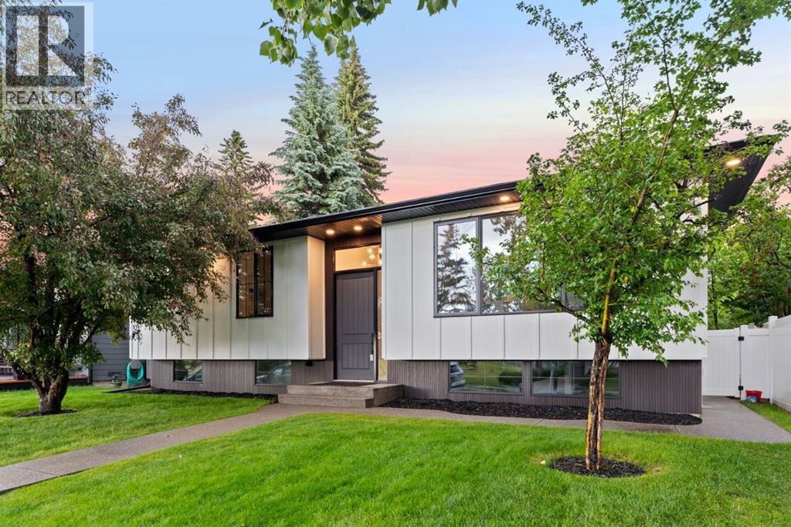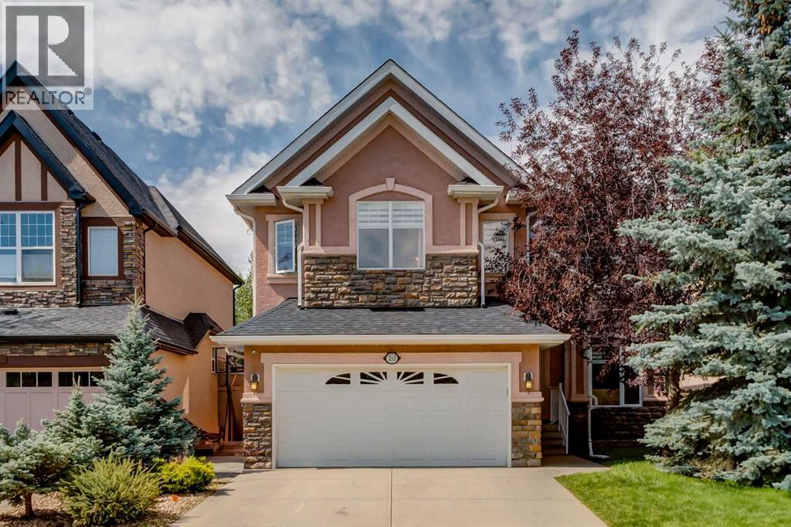Free account required
Unlock the full potential of your property search with a free account! Here's what you'll gain immediate access to:
- Exclusive Access to Every Listing
- Personalized Search Experience
- Favorite Properties at Your Fingertips
- Stay Ahead with Email Alerts
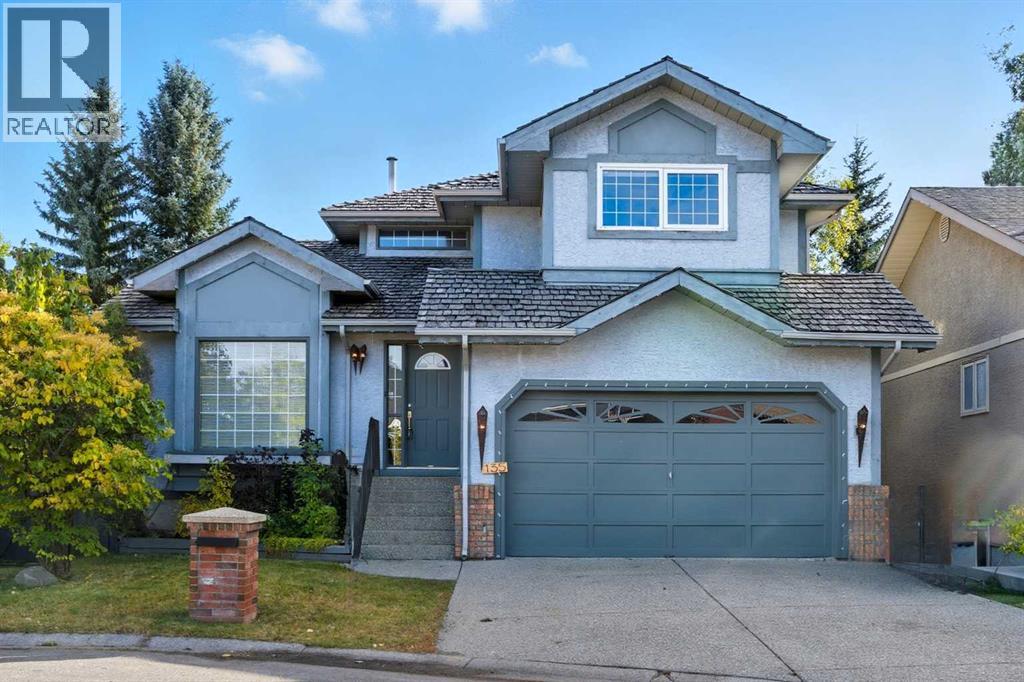
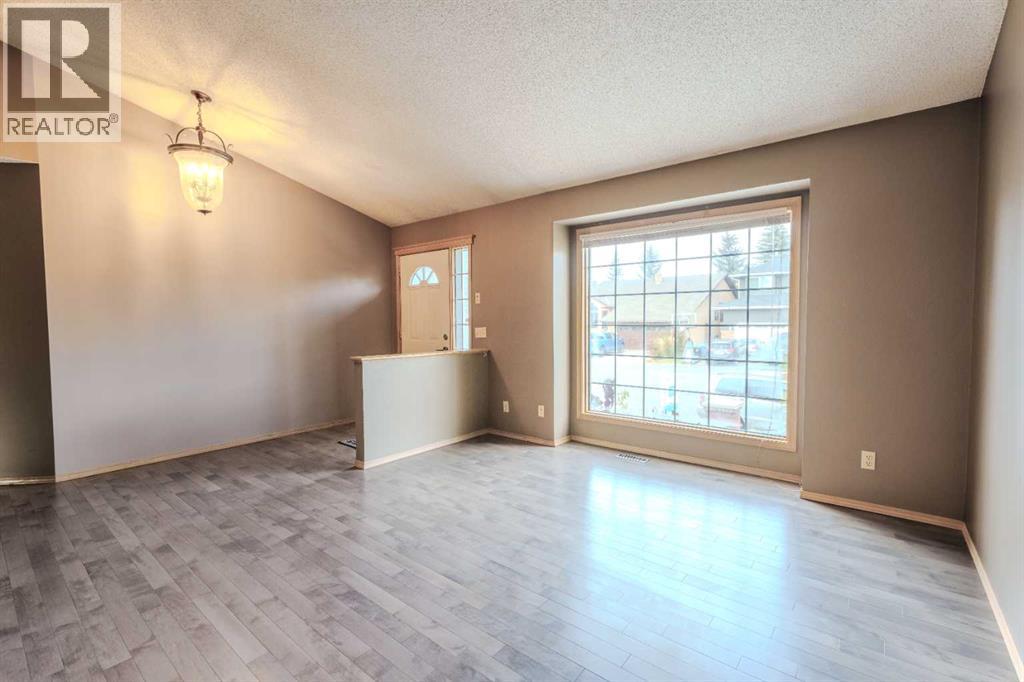
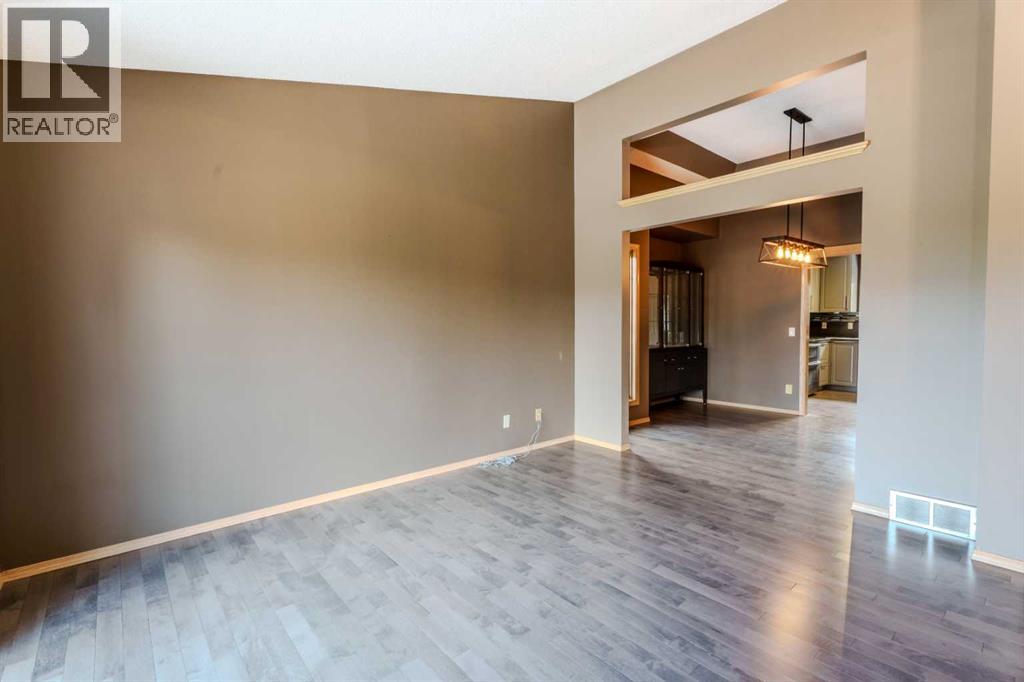
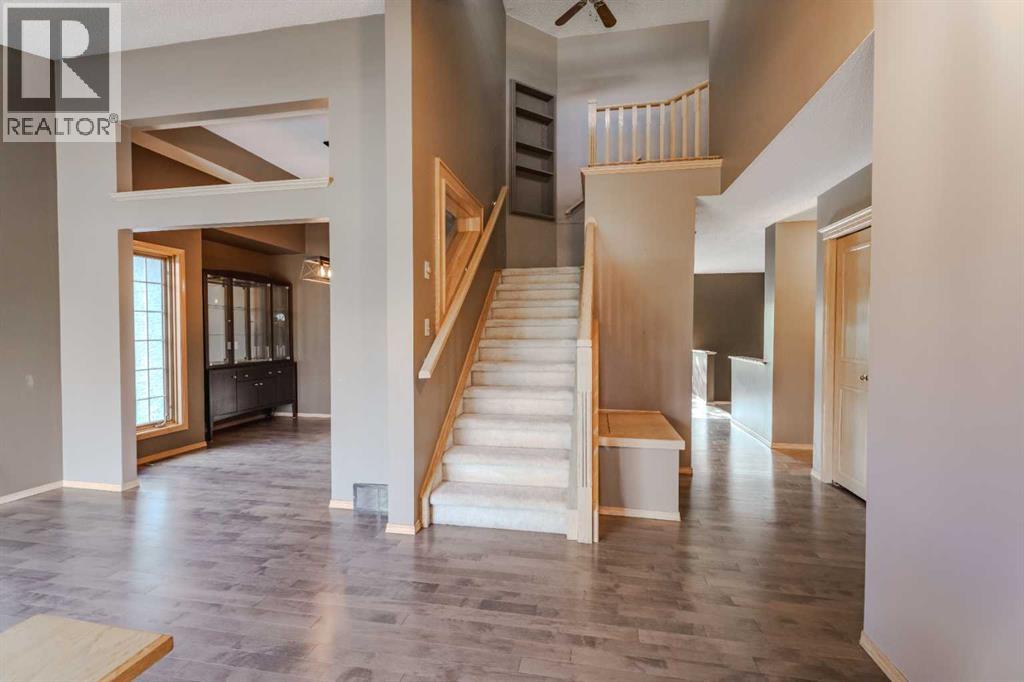
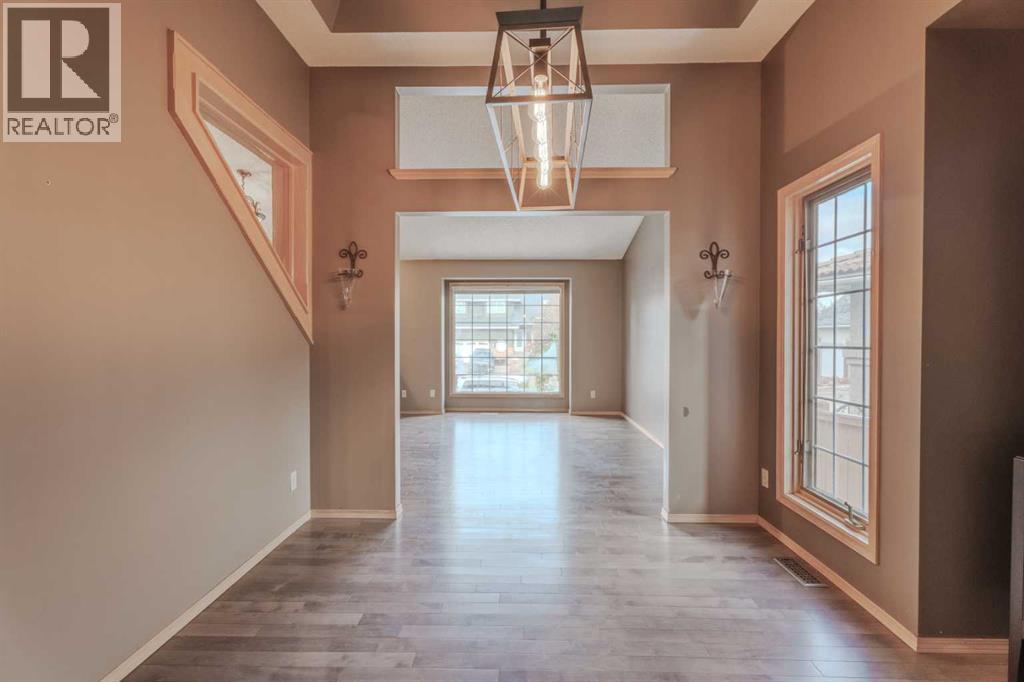
$1,025,000
135 Canterbury Court SW
Calgary, Alberta, Alberta, T2W6C1
MLS® Number: A2261577
Property description
** OPEN HOUSE, SAT, OCT. 4, 2-4PM & SUN, OCT. 5, 2-4PM ** Welcome to 135 Canterbury Court, a stunning 2-storey walkout home in the coveted community of Canyon Meadows Estates, quietly tucked away on a private cul-de-sac. Offering over 3,000 sq. ft. of finished living space, this home features 4 bedrooms, 3.5 bathrooms, and a fully developed walkout basement. Step inside to a formal living room, spacious dining room, and a grand staircase leading upstairs. The updated kitchen boasts abundant cabinetry, stainless steel appliances, and a sunny south-facing view of the backyard. A breakfast nook opens to the inviting sunken family room with custom built-ins and a cozy wood-burning fireplace. A half bath, laundry room, and access to the double garage complete the main floor. Upstairs, the owner’s retreat offers an electric fireplace, a custom walk-in closet, and a spa-inspired 4-piece ensuite with jetted tub, walk-in shower, and mosaic tile details. Two additional bedrooms and a full 4-piece bath complete this level. The walkout basement expands your living space with a family room, games/rec area, fourth bedroom, and another full bathroom. French doors open to the beautifully landscaped, pie-shaped yard with mature trees. Outdoor living is at its best here, with a large deck, built-in firepit, outdoor kitchen, and balcony. Rarely do homes in Canyon Meadows Estates come to market. This property combines privacy, space, and a prime location with quick access to Fish Creek Park, Macleod Trail, Anderson Road, and Elbow Drive. Don’t miss the chance to make this exceptional home your own.
Building information
Type
*****
Appliances
*****
Basement Features
*****
Basement Type
*****
Constructed Date
*****
Construction Material
*****
Construction Style Attachment
*****
Cooling Type
*****
Exterior Finish
*****
Fireplace Present
*****
FireplaceTotal
*****
Flooring Type
*****
Foundation Type
*****
Half Bath Total
*****
Heating Type
*****
Size Interior
*****
Stories Total
*****
Total Finished Area
*****
Land information
Amenities
*****
Fence Type
*****
Landscape Features
*****
Size Depth
*****
Size Frontage
*****
Size Irregular
*****
Size Total
*****
Rooms
Upper Level
4pc Bathroom
*****
Other
*****
Primary Bedroom
*****
4pc Bathroom
*****
Bedroom
*****
Bedroom
*****
Main level
Family room
*****
Laundry room
*****
2pc Bathroom
*****
Dining room
*****
Kitchen
*****
Dining room
*****
Living room
*****
Other
*****
Basement
Recreational, Games room
*****
Family room
*****
4pc Bathroom
*****
Bedroom
*****
Furnace
*****
Courtesy of CIR Realty
Book a Showing for this property
Please note that filling out this form you'll be registered and your phone number without the +1 part will be used as a password.
