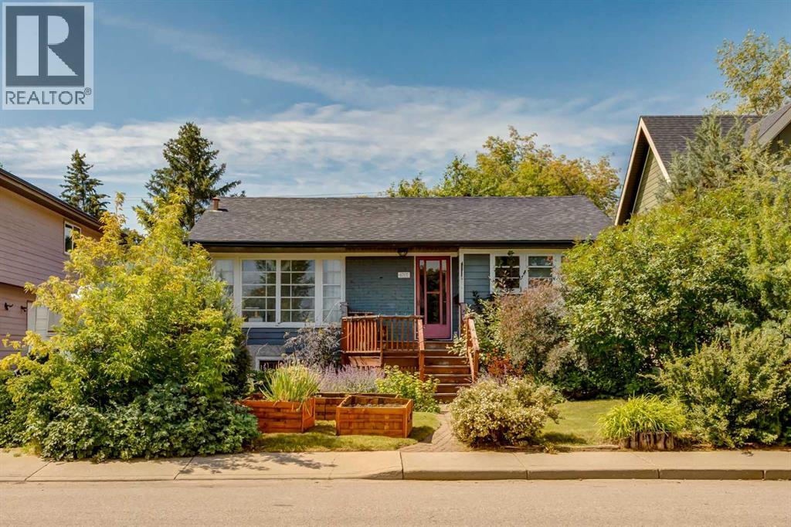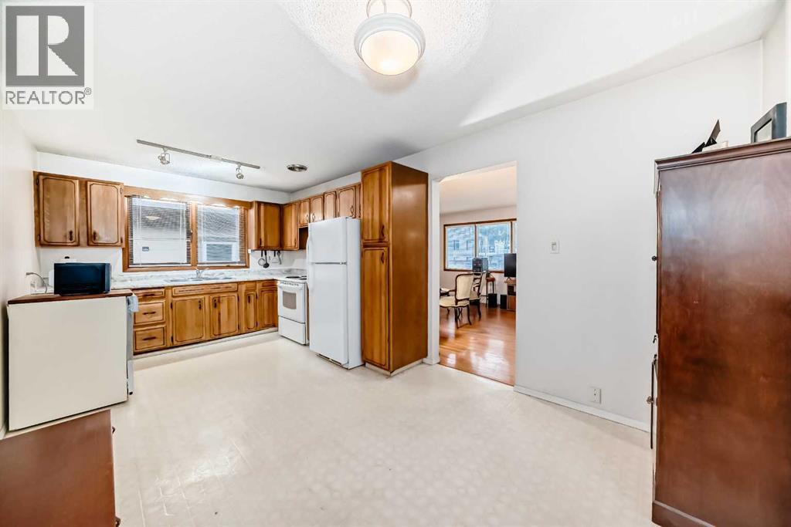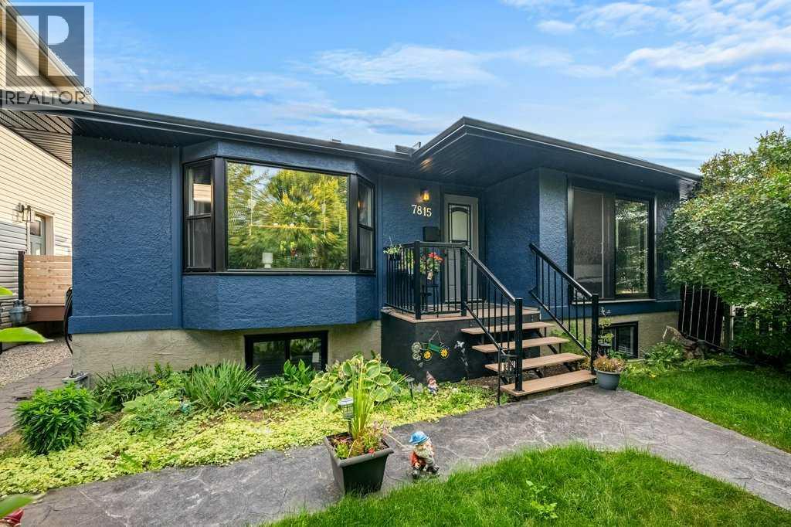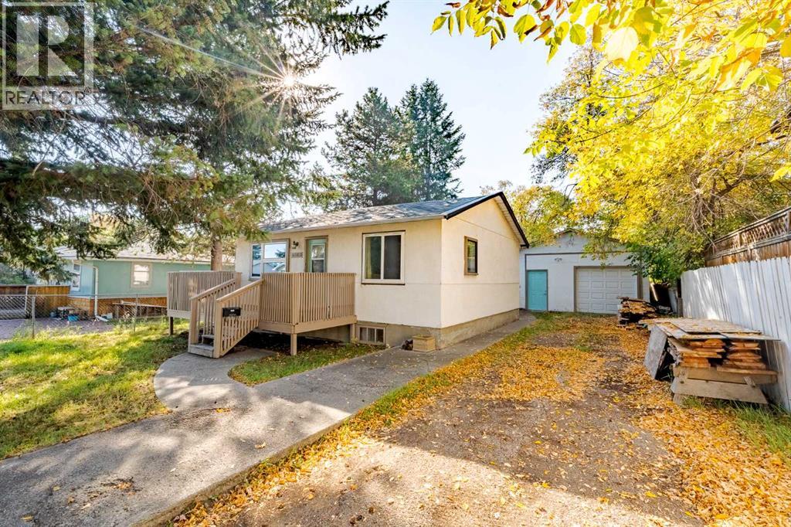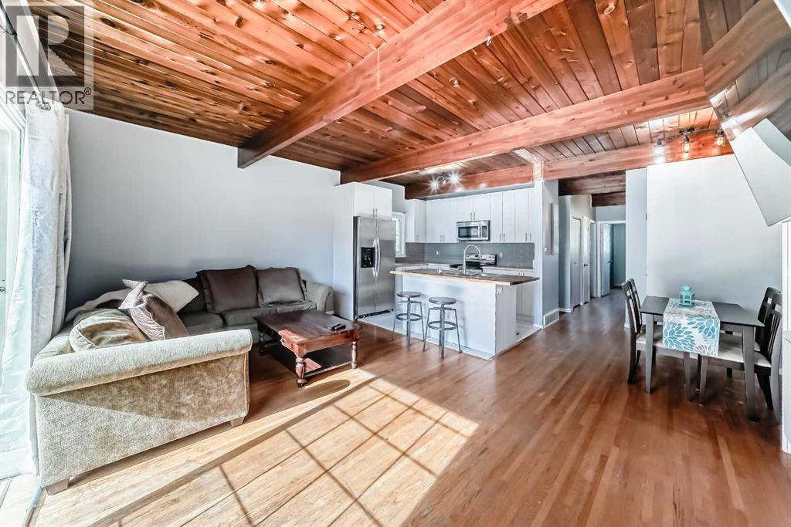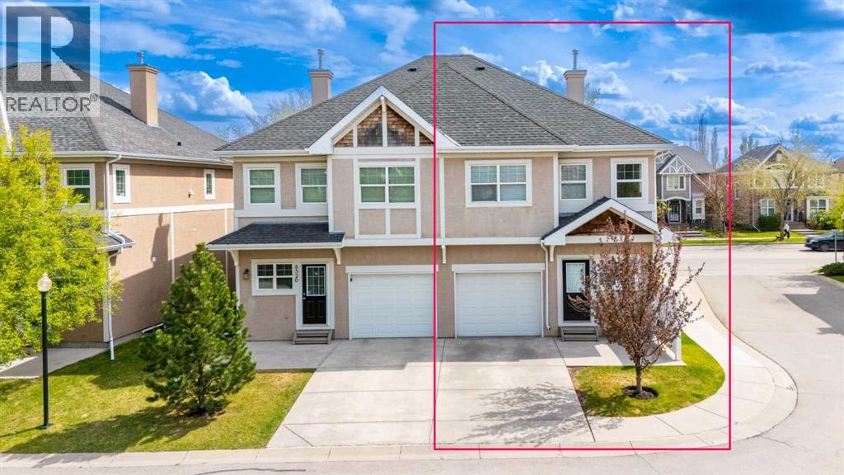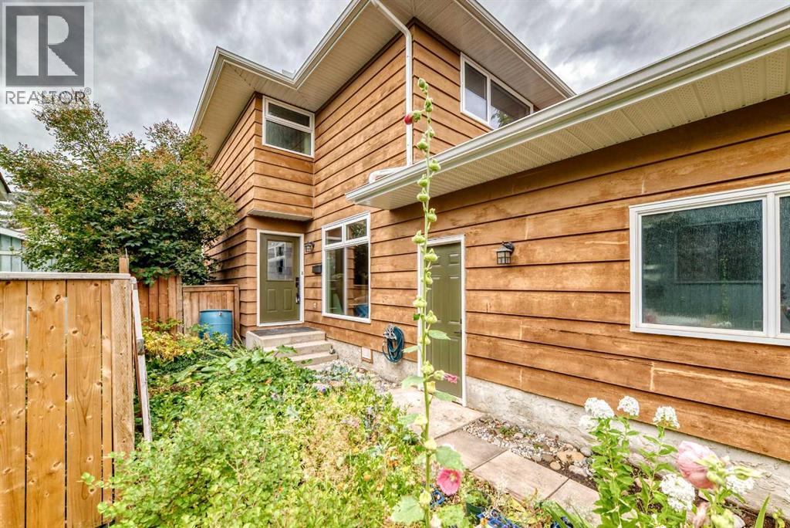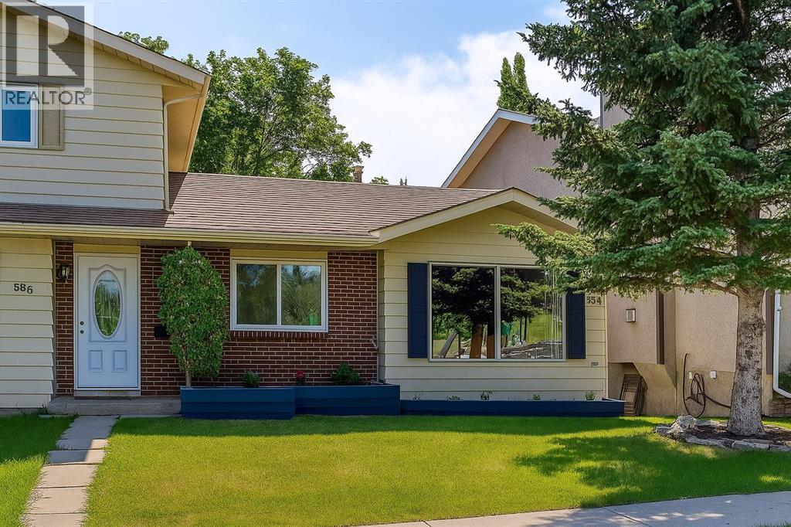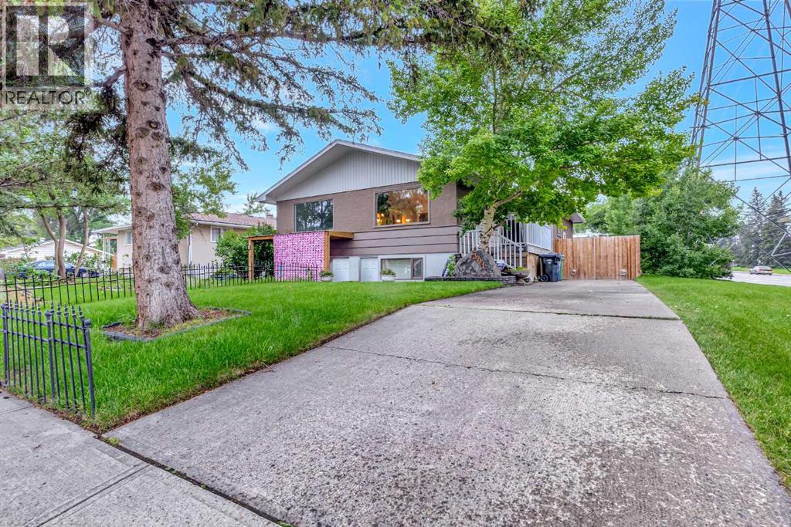Free account required
Unlock the full potential of your property search with a free account! Here's what you'll gain immediate access to:
- Exclusive Access to Every Listing
- Personalized Search Experience
- Favorite Properties at Your Fingertips
- Stay Ahead with Email Alerts
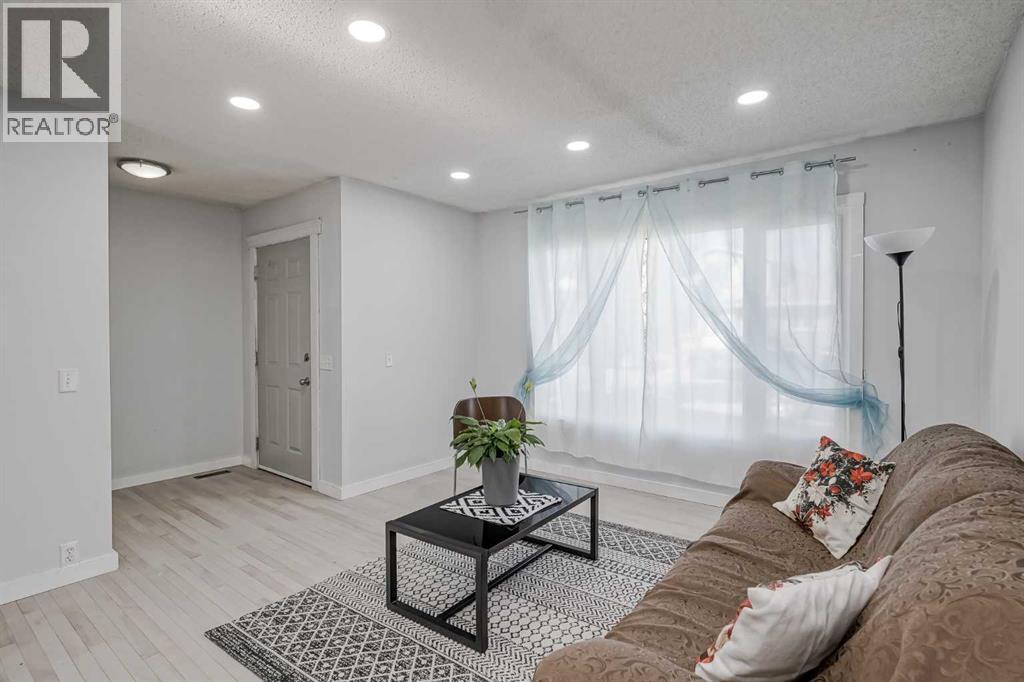
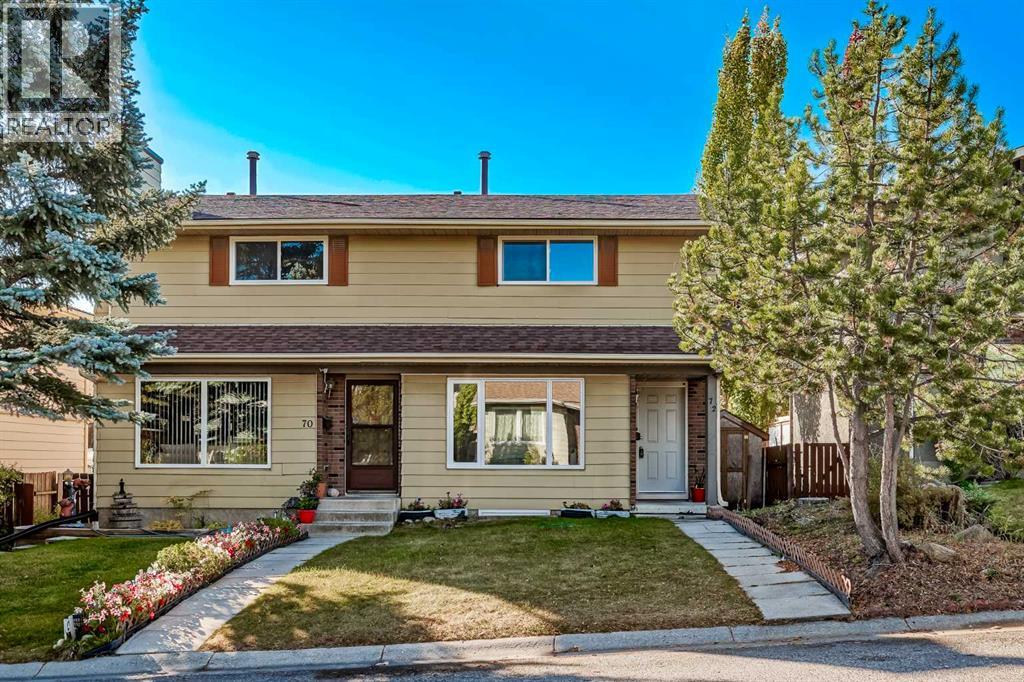
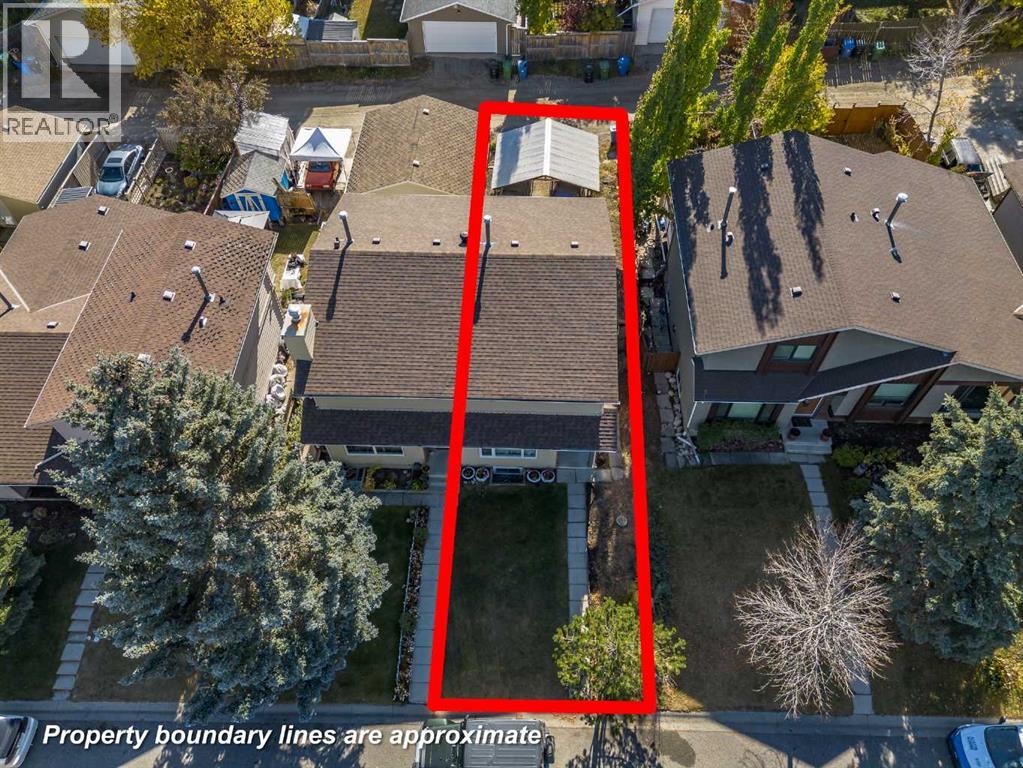
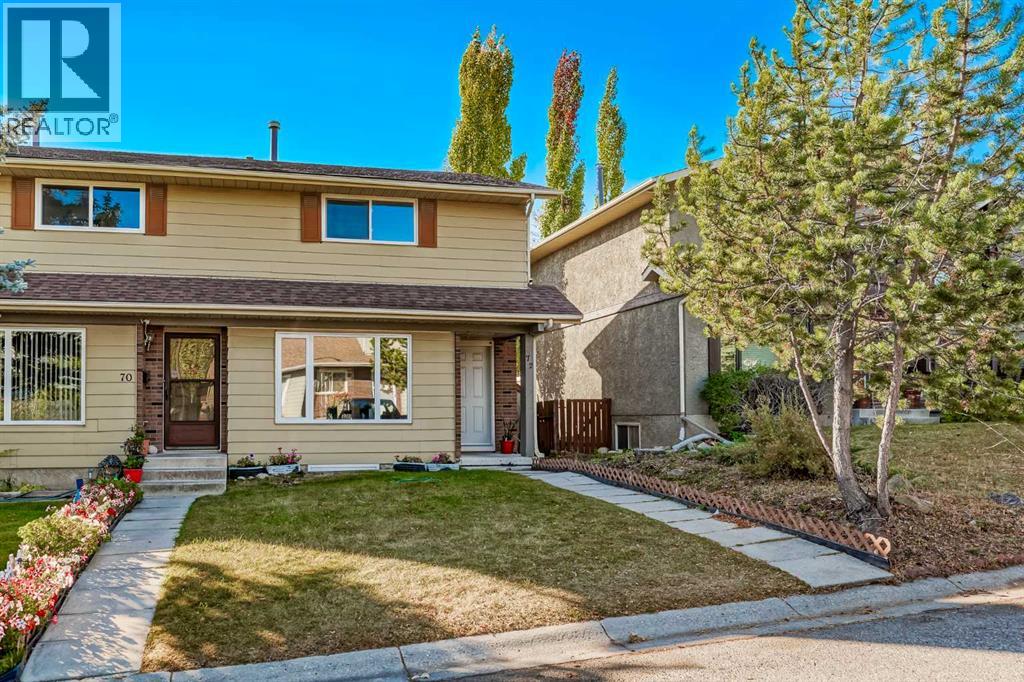
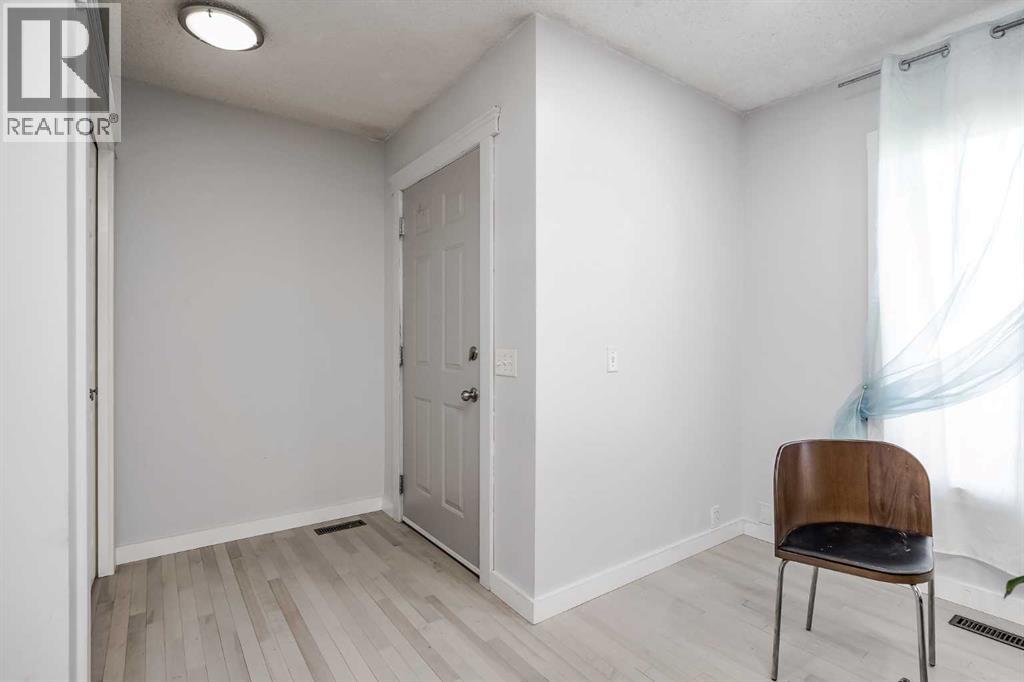
$525,000
72 Strathcona Crescent
Calgary, Alberta, Alberta, T3H1L1
MLS® Number: A2263280
Property description
Your chance to get into one of Calgary’s most desirable neighbourhoods — at a price that’s hard to beat! Whether you’re a first-time buyer, a young family, or simply ready to right-size, this home checks all the boxes. You’ll love being just steps away from schools, parks, playgrounds, dog parks, and local shopping — everything you need right in the community. Inside, the open living and dining space feels warm and inviting — perfect for cozy nights in or casual dinners with friends. The kitchen is bright and practical, featuring a charming bay-window breakfast nook. From here, doors lead out to your south-facing backyard and large patio, where you can grill, unwind, and soak up the sun all day long. Upstairs, the primary bedroom offers privacy down the hall from two additional bedrooms and a full bath — ideal for a growing family. Downstairs, the fully finished basement gives you even more space with a fourth bedroom, and a full bathroom — great for guests or a home office setup. With its fantastic location, functional layout, and sunny backyard, this home is full of potential — ready for you to make it truly your own. Opportunities like this don’t come often!
Building information
Type
*****
Appliances
*****
Basement Development
*****
Basement Type
*****
Constructed Date
*****
Construction Material
*****
Construction Style Attachment
*****
Cooling Type
*****
Exterior Finish
*****
Flooring Type
*****
Foundation Type
*****
Half Bath Total
*****
Heating Fuel
*****
Heating Type
*****
Size Interior
*****
Stories Total
*****
Total Finished Area
*****
Land information
Amenities
*****
Fence Type
*****
Landscape Features
*****
Size Depth
*****
Size Frontage
*****
Size Irregular
*****
Size Total
*****
Rooms
Main level
2pc Bathroom
*****
Other
*****
Breakfast
*****
Kitchen
*****
Dining room
*****
Living room
*****
Other
*****
Lower level
Furnace
*****
Bedroom
*****
Laundry room
*****
4pc Bathroom
*****
Second level
4pc Bathroom
*****
Bedroom
*****
Bedroom
*****
Primary Bedroom
*****
Courtesy of eXp Realty
Book a Showing for this property
Please note that filling out this form you'll be registered and your phone number without the +1 part will be used as a password.
