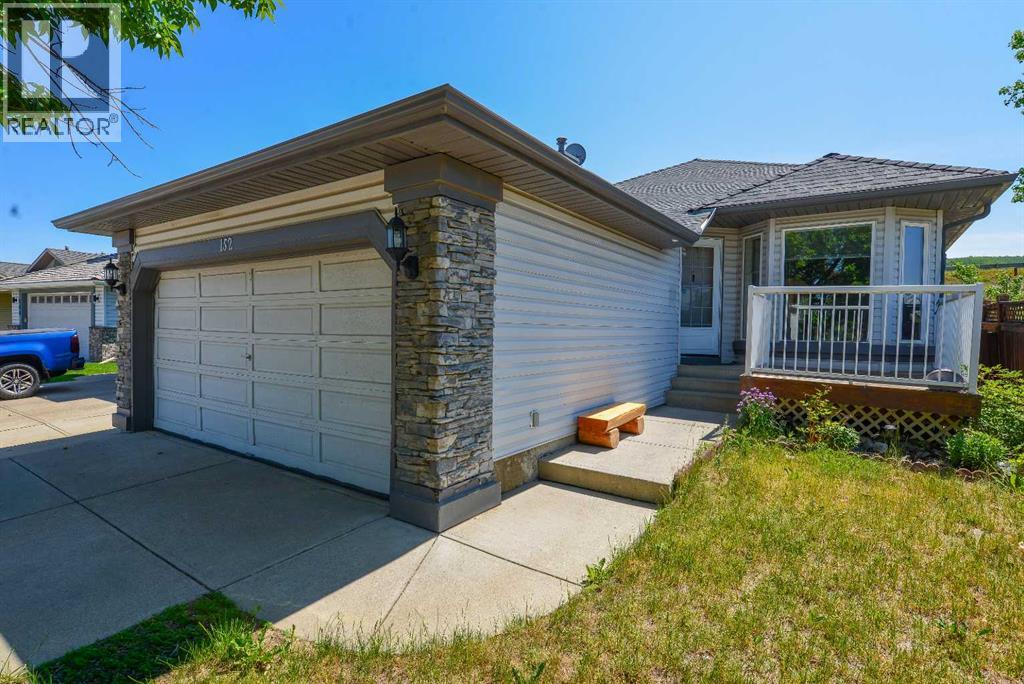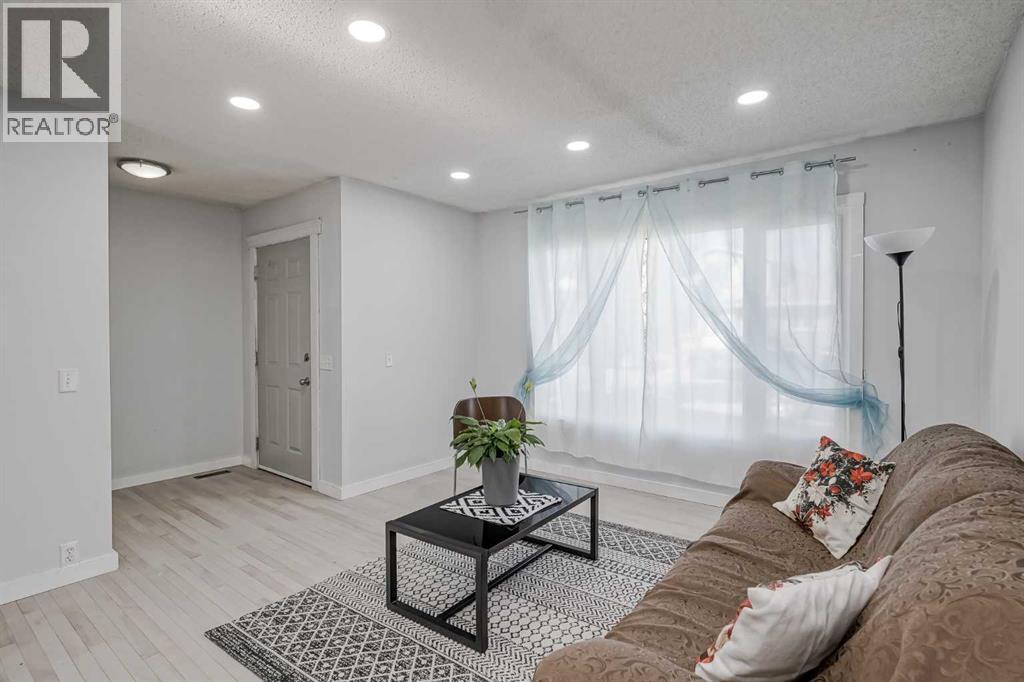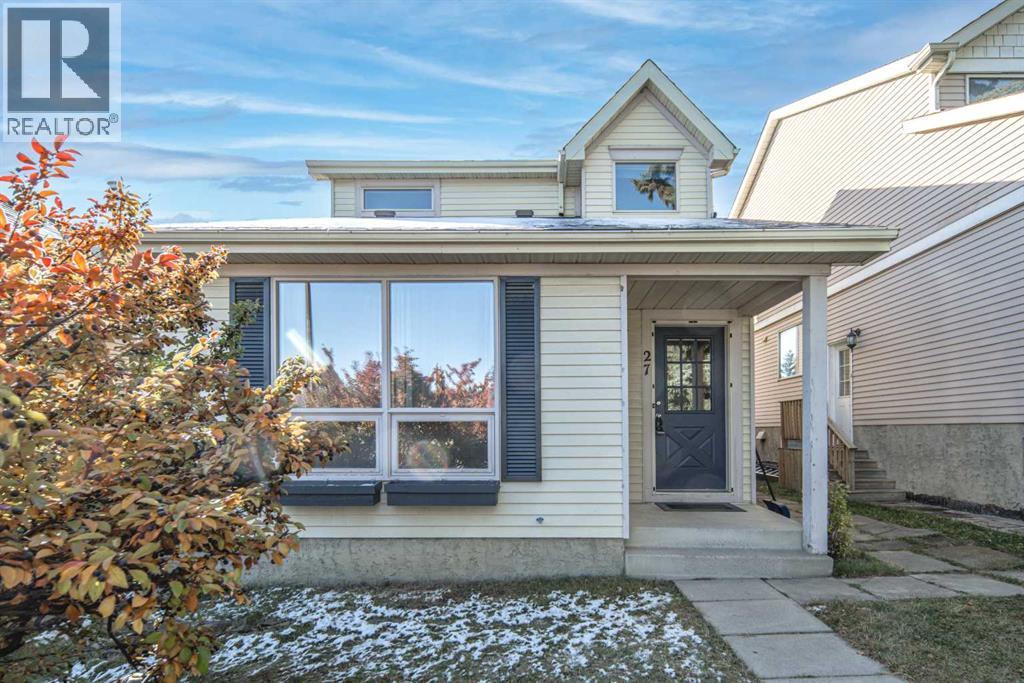Free account required
Unlock the full potential of your property search with a free account! Here's what you'll gain immediate access to:
- Exclusive Access to Every Listing
- Personalized Search Experience
- Favorite Properties at Your Fingertips
- Stay Ahead with Email Alerts
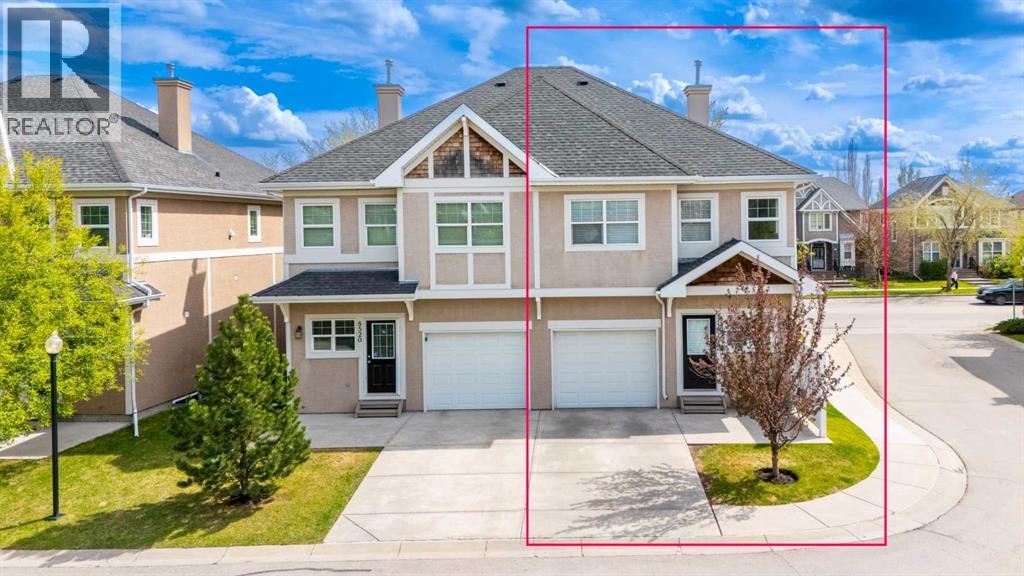
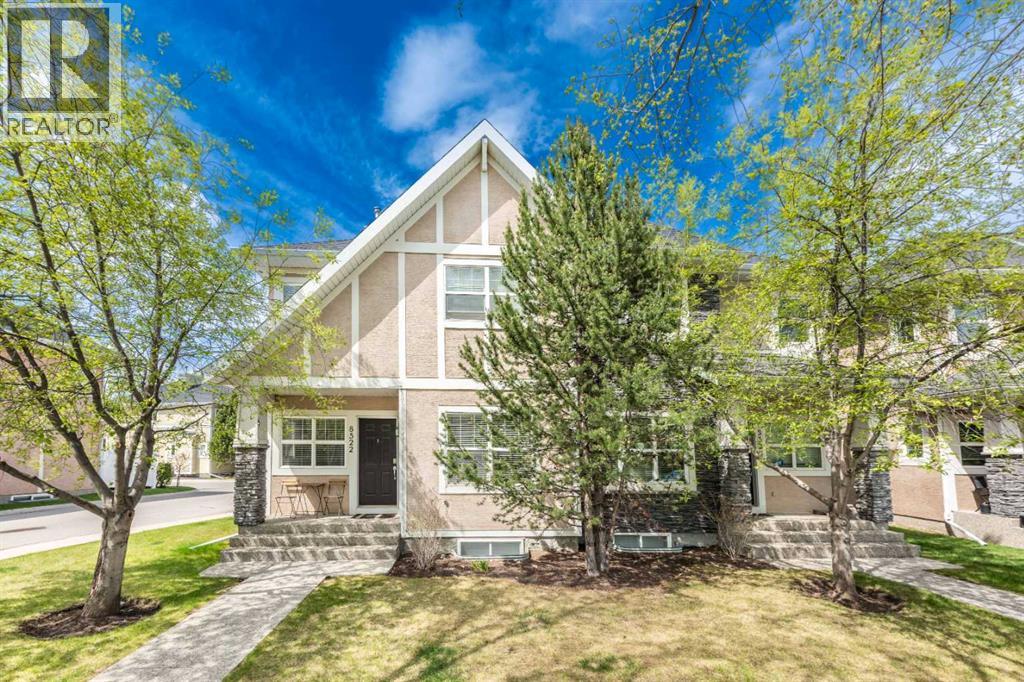
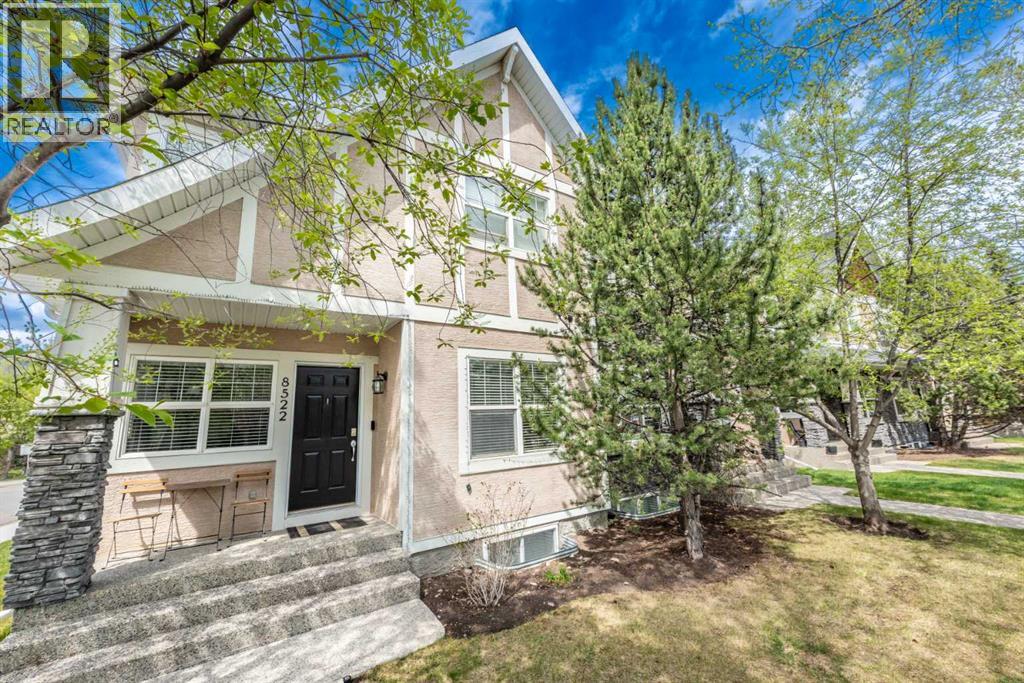
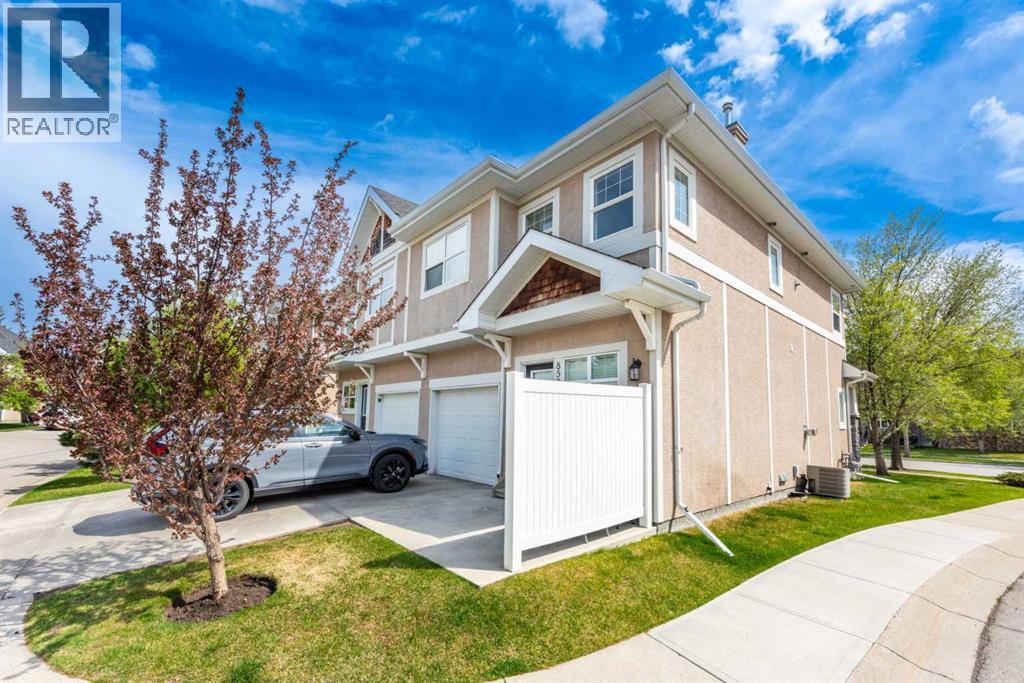
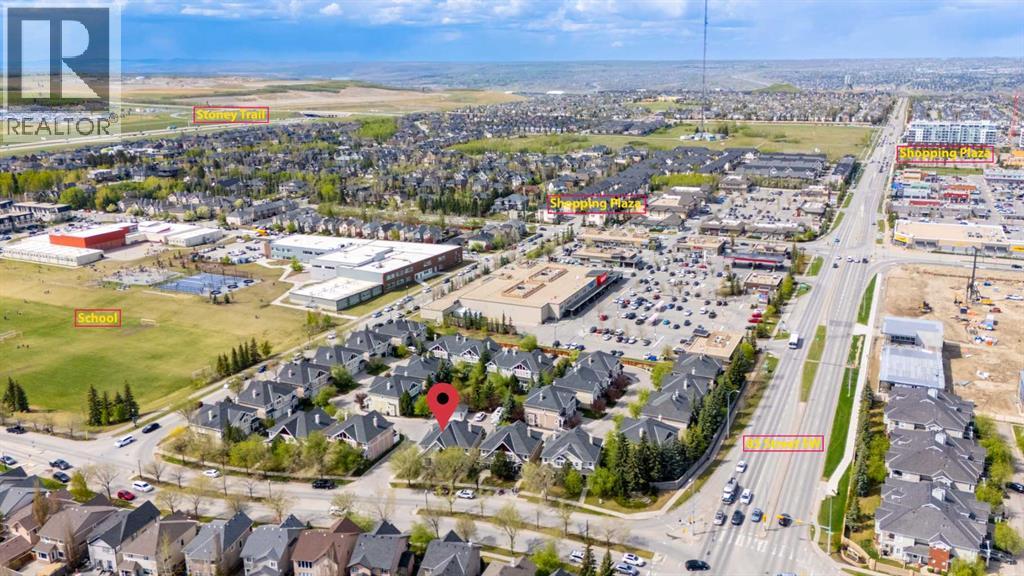
$549,999
8522 Wentworth Drive SW
Calgary, Alberta, Alberta, T3H5V3
MLS® Number: A2261480
Property description
Stunning Corner-Lot Home in West Springs8522 Wentworth Drive SW, CalgaryWelcome to this beautifully updated corner-lot semi-detached home in the highly sought-after community of West Springs — a neighborhood celebrated for its family-friendly atmosphere, excellent schools, and unmatched convenience. Bathed in natural light and finished with timeless upgrades, this residence blends comfort, style, and function seamlessly.? Key FeaturesBright & Open Main Floor: 9’ ceilings, sun-soaked hardwood floors, and an inviting flow perfect for entertaining.Chef-Inspired Kitchen: Generous storage, prep space, and an open design overlooking the dining nook and cozy living room with gas fireplace.Upstairs Retreat: Three spacious bedrooms, including a private primary suite with walk-in closet and spa-like ensuite. Upper-floor laundry adds everyday convenience.Finished Lower Level: A versatile basement complete with a 4th bedroom, full bath, and a family/media room — ideal for teens, guests, or a home office.?? Outdoor Living & LocationPrivate patio and single attached garage.Just steps from St. Basil and West Springs schools.Walking distance to shops, cafes, groceries, and minutes to Westside Rec Centre & 85th Street shopping.Easy access to downtown, Westhills, and future LRT expansion.This home truly has it all — space, style, and an unbeatable location in one of Calgary’s most desirable communities. Don’t miss the opportunity to make it yours!
Building information
Type
*****
Appliances
*****
Basement Development
*****
Basement Type
*****
Constructed Date
*****
Construction Material
*****
Construction Style Attachment
*****
Cooling Type
*****
Exterior Finish
*****
Fireplace Present
*****
FireplaceTotal
*****
Flooring Type
*****
Foundation Type
*****
Half Bath Total
*****
Heating Fuel
*****
Heating Type
*****
Size Interior
*****
Stories Total
*****
Total Finished Area
*****
Land information
Amenities
*****
Fence Type
*****
Landscape Features
*****
Size Depth
*****
Size Frontage
*****
Size Irregular
*****
Size Total
*****
Rooms
Main level
Living room
*****
Kitchen
*****
Foyer
*****
Dining room
*****
2pc Bathroom
*****
Basement
Furnace
*****
Recreational, Games room
*****
Bedroom
*****
3pc Bathroom
*****
Second level
Primary Bedroom
*****
Bedroom
*****
Bedroom
*****
4pc Bathroom
*****
3pc Bathroom
*****
Courtesy of PREP Realty
Book a Showing for this property
Please note that filling out this form you'll be registered and your phone number without the +1 part will be used as a password.
