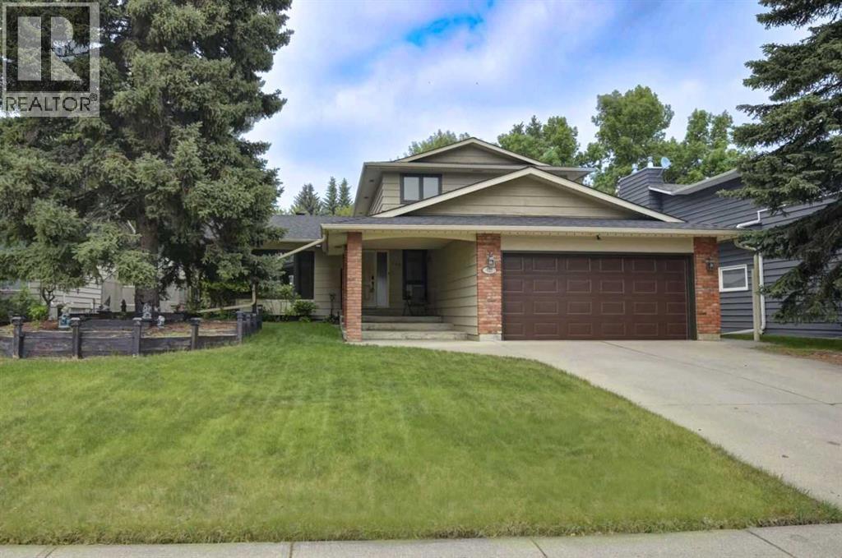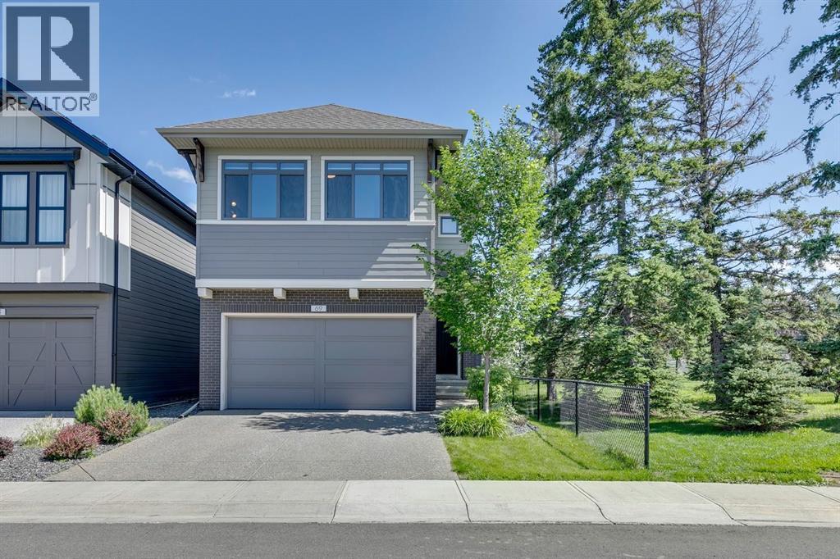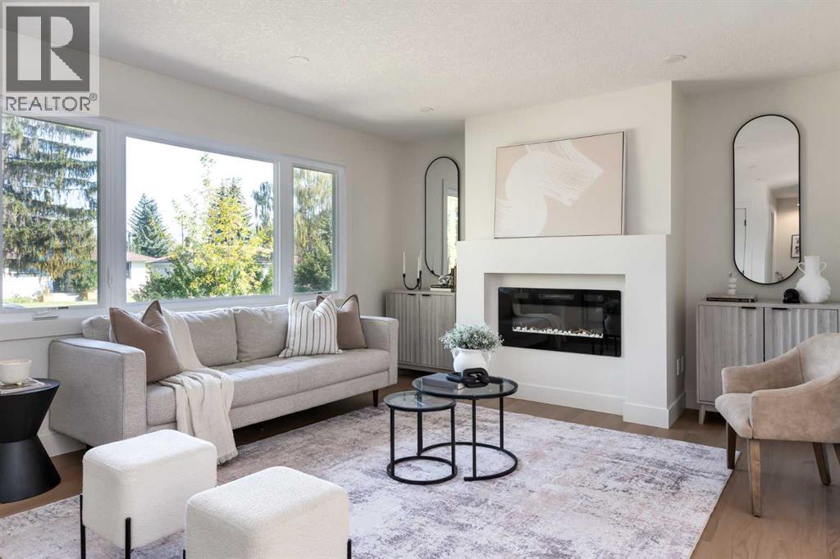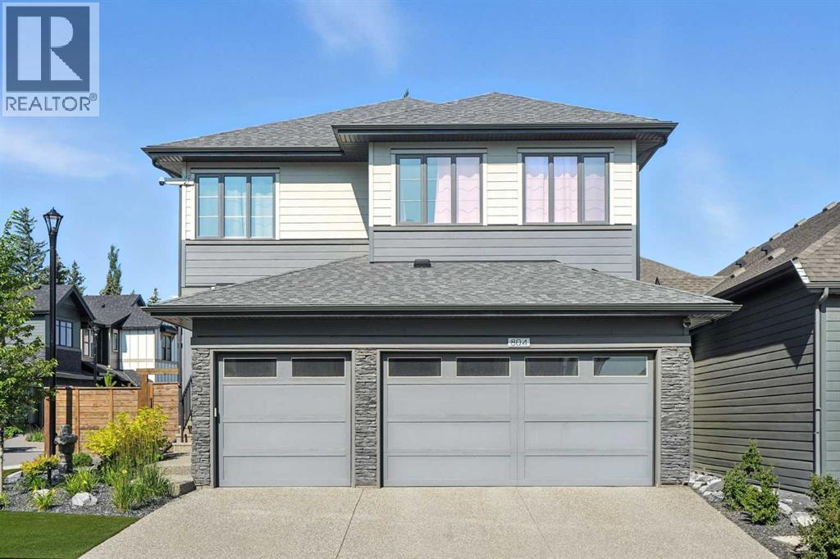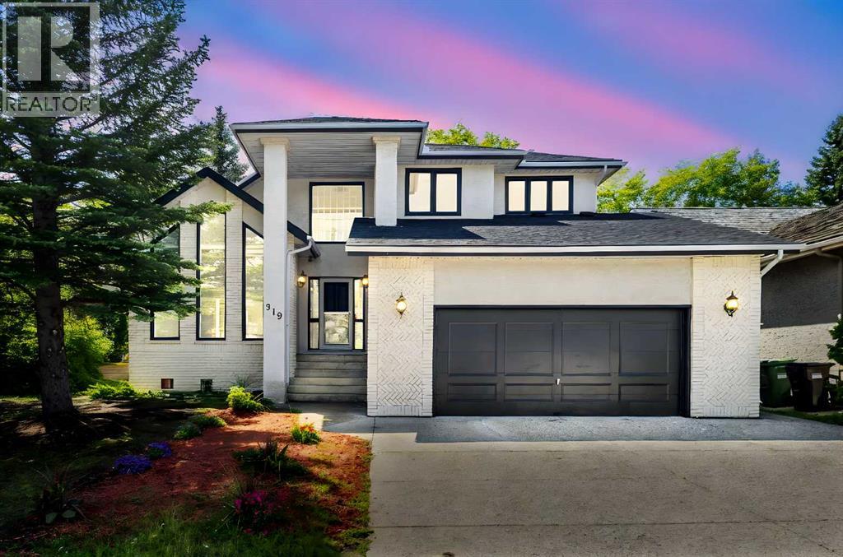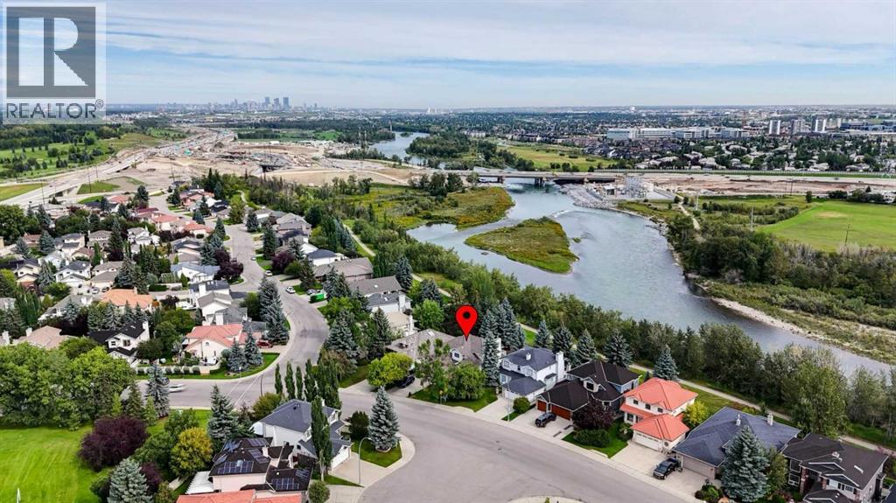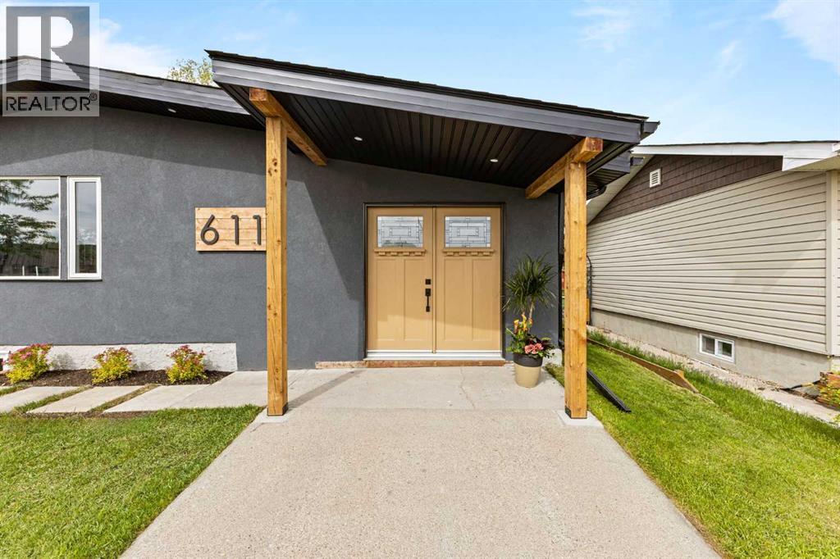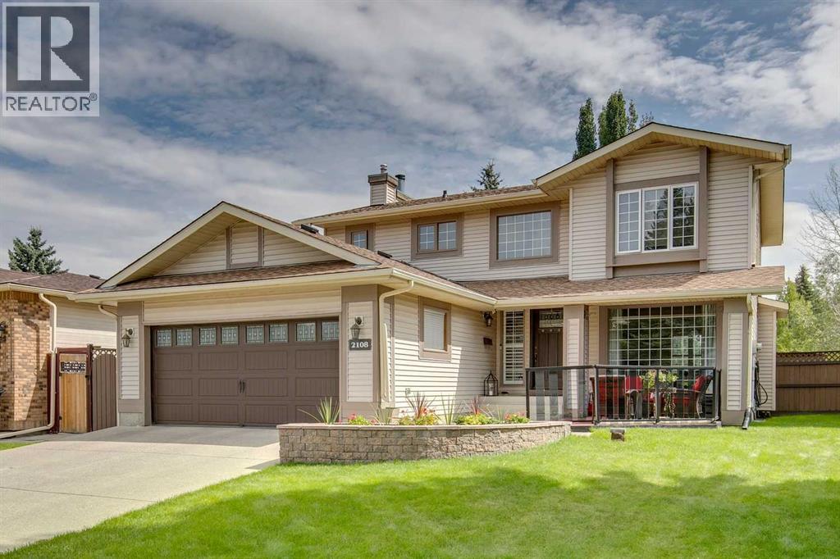Free account required
Unlock the full potential of your property search with a free account! Here's what you'll gain immediate access to:
- Exclusive Access to Every Listing
- Personalized Search Experience
- Favorite Properties at Your Fingertips
- Stay Ahead with Email Alerts
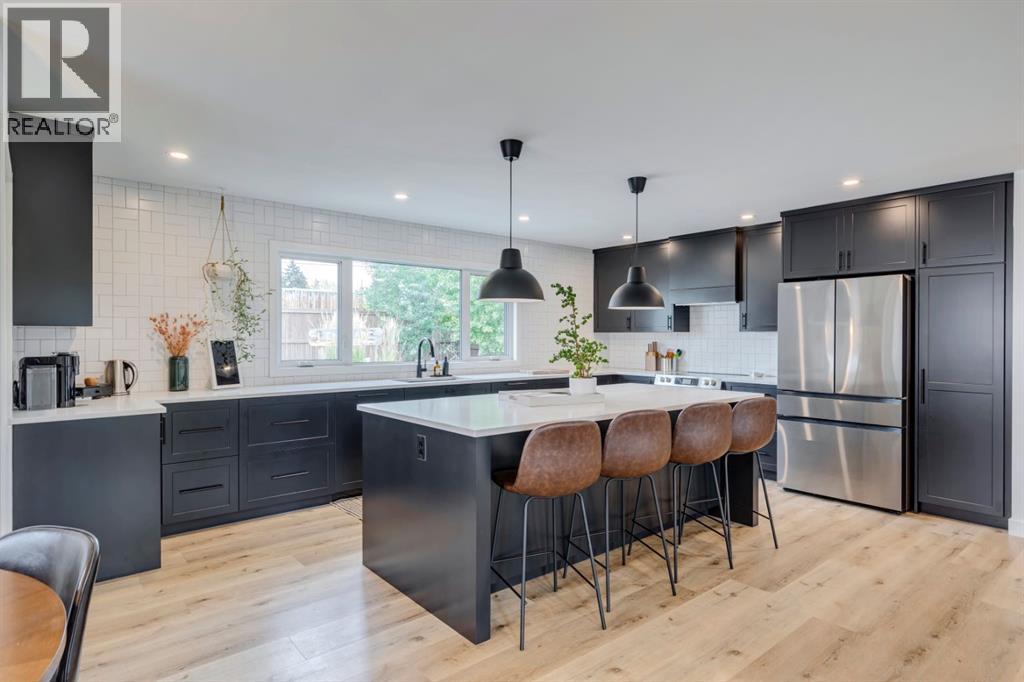
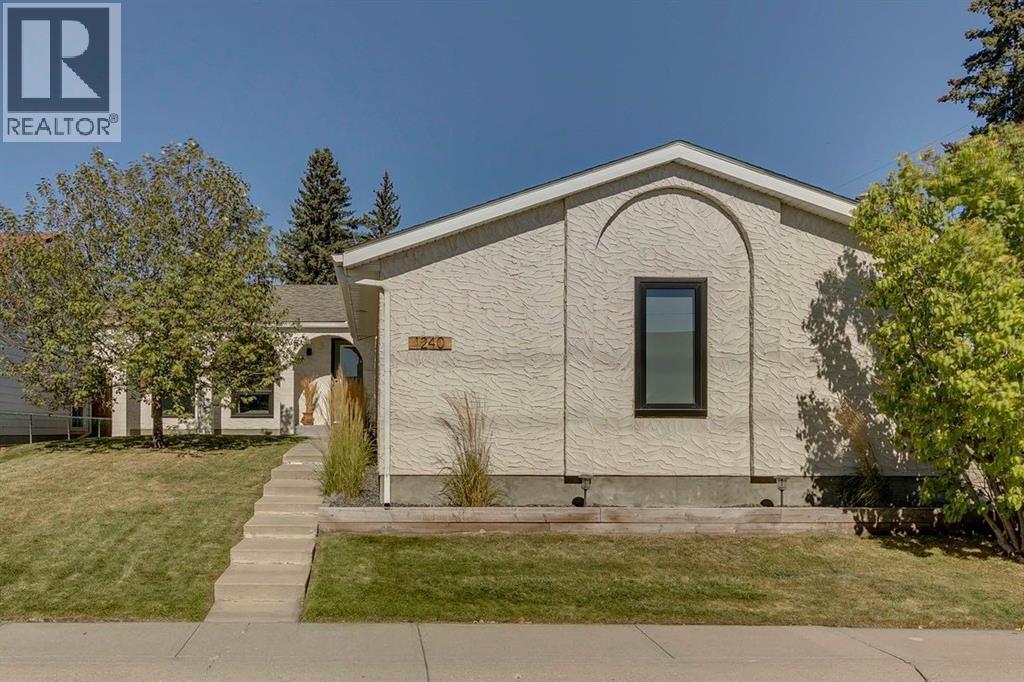
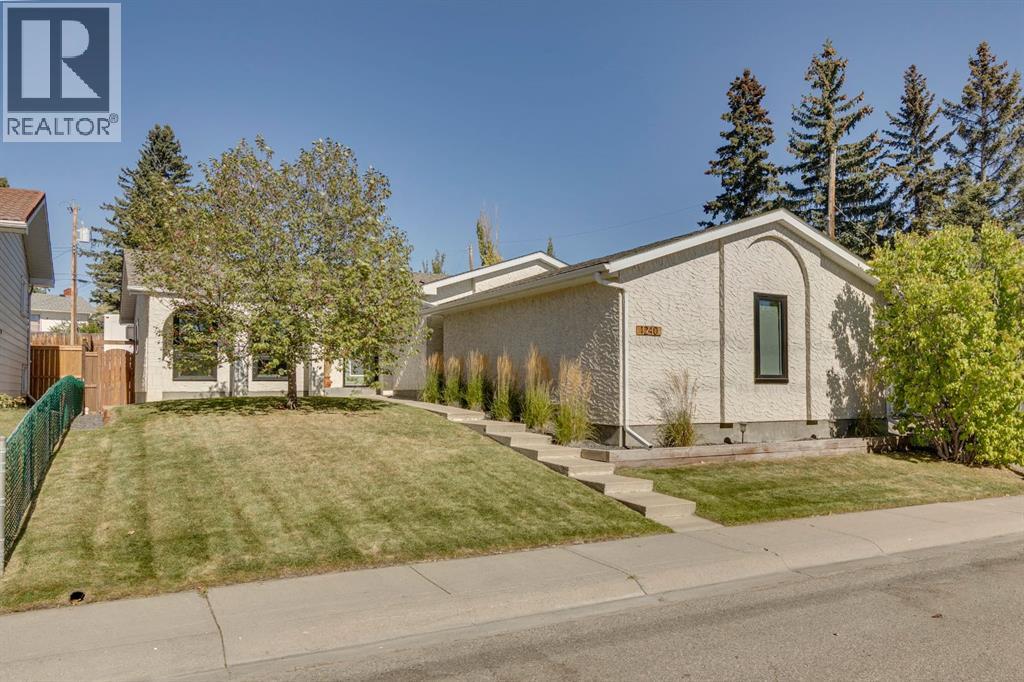
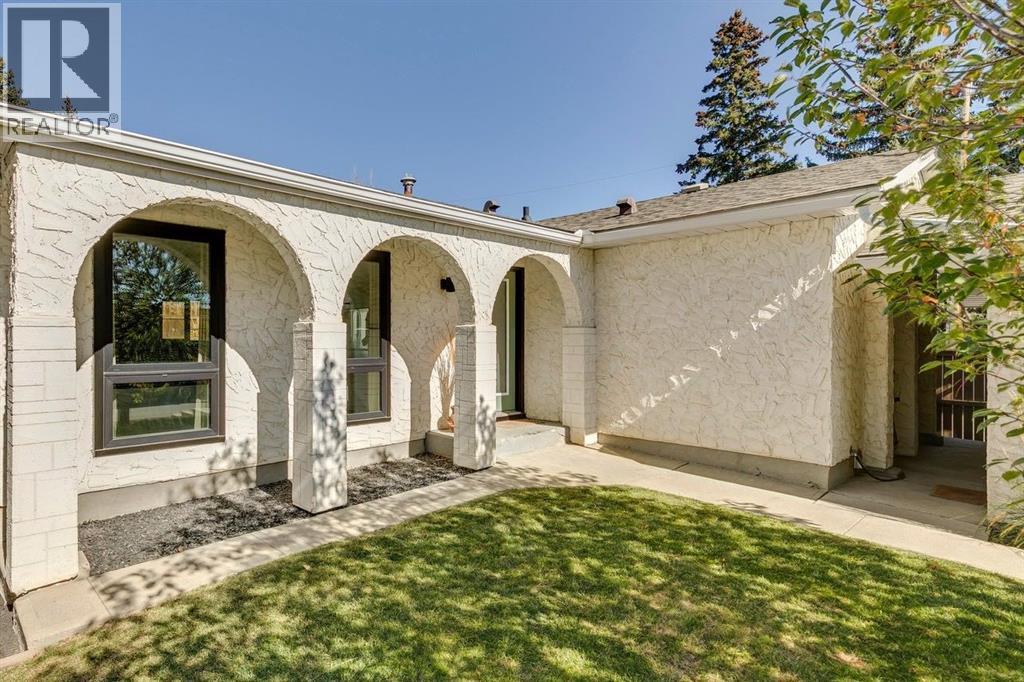
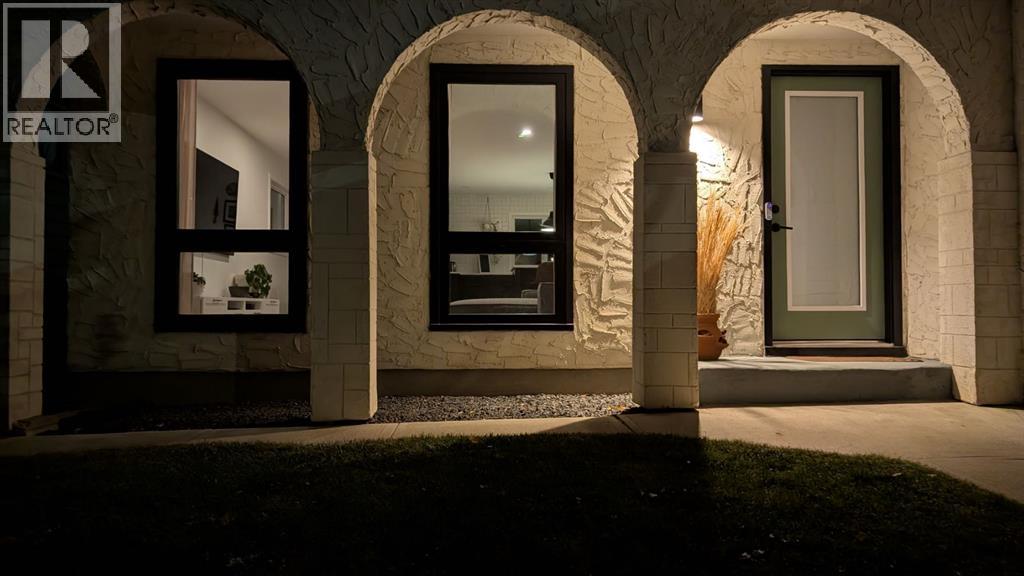
$924,900
1240 Mapleglade Crescent SE
Calgary, Alberta, Alberta, T2J2H3
MLS® Number: A2261189
Property description
Welcome to one of Maple Ridge’s most desirable pockets, where active lifestyle meets bespoke luxury. This STUNNING, fully renovated bungalow is an entertainer’s dream, perfectly situated steps from Calgary’s top city-owned golf course and a large community green space. Enjoy unparalleled year-round recreation, from summer golf and winter sledding to ski-in/ski-out cross-country skiing right outside your door. Driving up, the home’s captivating curb appeal is instantly noticeable. The charming exterior features upgraded triple pane windows, defined by tasteful black trim, contrasting beautifully against the white stucco cladding and decorative archways. Step inside to be greeted by seamless front-to-back sight lines that flood the open-concept living space with maximum natural light. The heart of the home is the meticulously crafted gourmet kitchen, maximizing both functionality and style. It flows seamlessly through the spacious dining area, the manicured backyard, and the charming living room - anchored by two beautiful south facing windows. The primary suite offers a true sanctuary with a generous walk-in closet and a spa-inspired 4-piece ensuite featuring a sleek, curb-less shower. The main level is completed by two additional well-sized bedrooms, a modern 3-piece bathroom with ample storage, and a practical office nook. You'll continue to be impressed by the fully developed basement. It hosts a massive wet bar that could also function as a second full kitchen (if desired), equipped with a sink, full-sized fridge, dishwasher, stove top, and microwave hood fan, plus an island with seating. The basement’s open floor plan is ideal for a media room, play area, or multi-purpose use. Two large additional bedrooms and a 3-piece bathroom complete this versatile living space. The outside presents a professionally landscaped backyard, maximized for multiple uses, including a poured concrete sitting area, a fire-pit zone, and grass space. It also provides secure trailer sto rage via the paved alley. The front detached garage is a mechanic or hobbyist’s dream, measuring a large 22’ x 23’, drywalled, insulated, and equipped with a sub-panel and 220V plugs. Complete with unmatched efficiency and peace of mind with updated hvac, electrical, plumbing, roofing, insulation, and so much more! Located on a quiet street with little to no traffic, this home provides a safe, mature neighborhood to call your own. **Be sure to view the full detailed UPGRADE LIST and 3D VIRTUAL OPEN HOUSE TOUR for a better look**
Building information
Type
*****
Appliances
*****
Architectural Style
*****
Basement Development
*****
Basement Features
*****
Basement Type
*****
Constructed Date
*****
Construction Style Attachment
*****
Cooling Type
*****
Exterior Finish
*****
Flooring Type
*****
Foundation Type
*****
Half Bath Total
*****
Heating Type
*****
Size Interior
*****
Stories Total
*****
Total Finished Area
*****
Land information
Amenities
*****
Fence Type
*****
Landscape Features
*****
Size Depth
*****
Size Frontage
*****
Size Irregular
*****
Size Total
*****
Rooms
Main level
Bedroom
*****
4pc Bathroom
*****
Bedroom
*****
Other
*****
4pc Bathroom
*****
Primary Bedroom
*****
Study
*****
Dining room
*****
Kitchen
*****
Living room
*****
Lower level
Furnace
*****
Storage
*****
Bedroom
*****
Bedroom
*****
4pc Bathroom
*****
Recreational, Games room
*****
Courtesy of RE/MAX First
Book a Showing for this property
Please note that filling out this form you'll be registered and your phone number without the +1 part will be used as a password.
