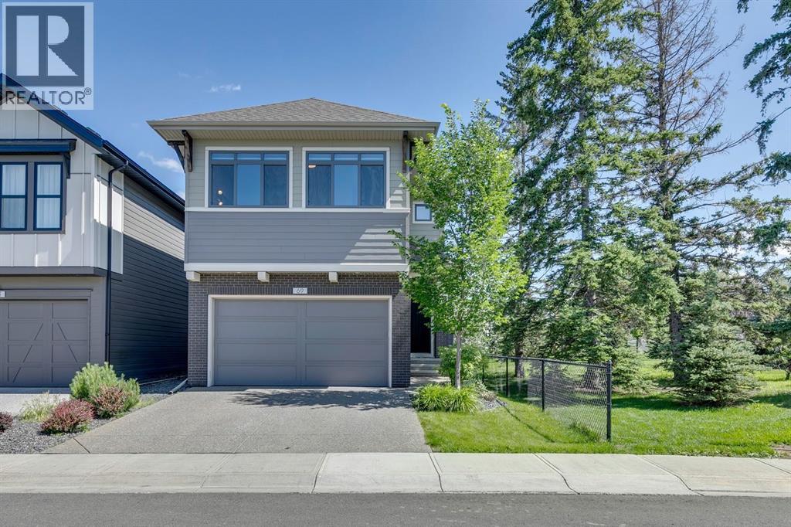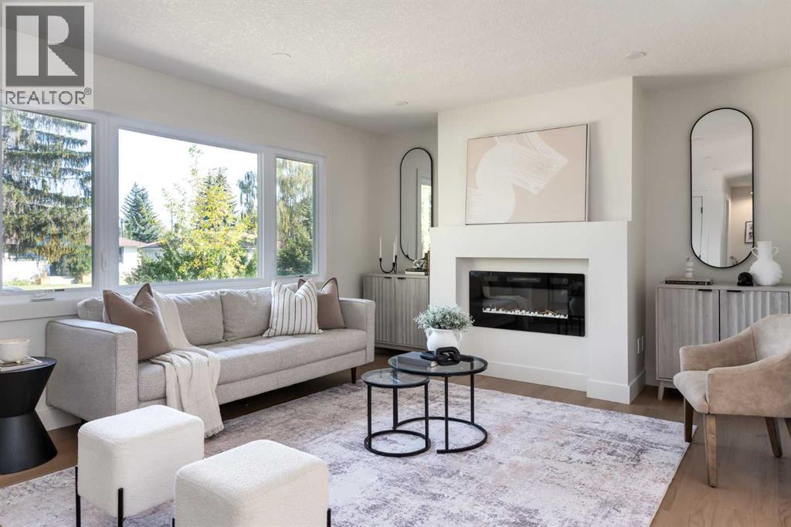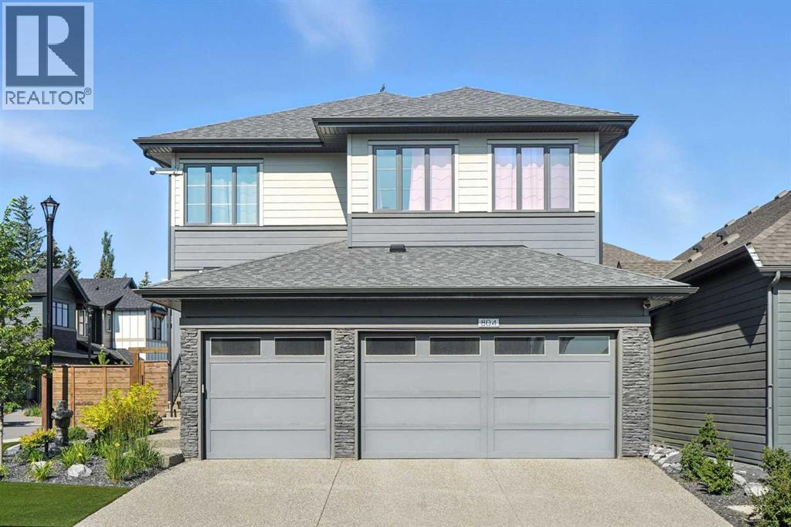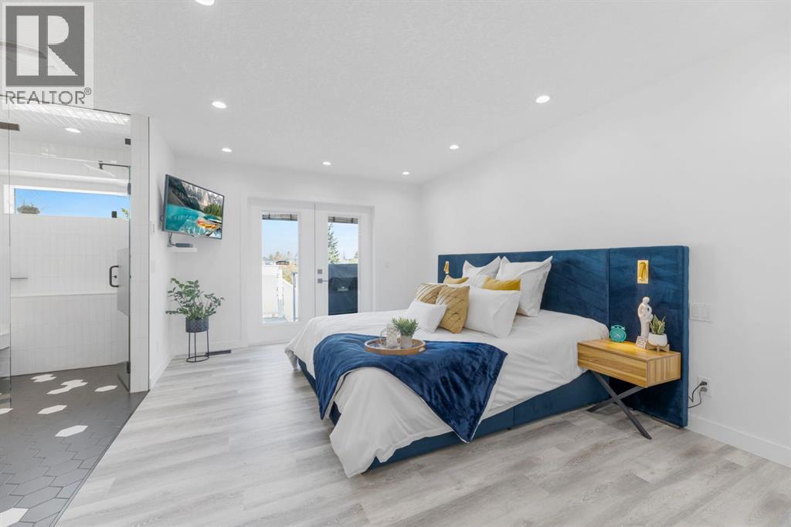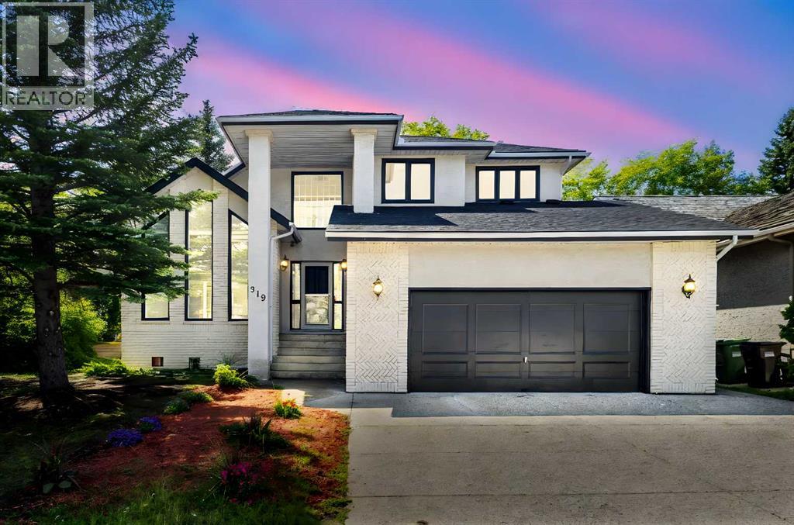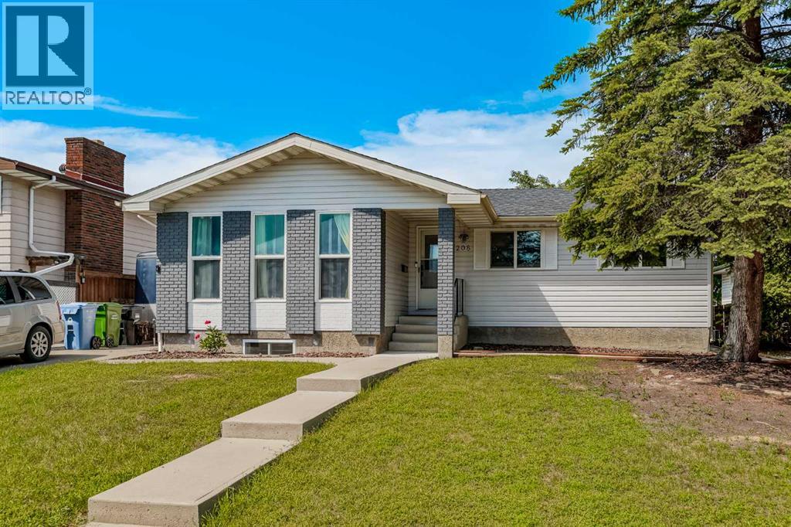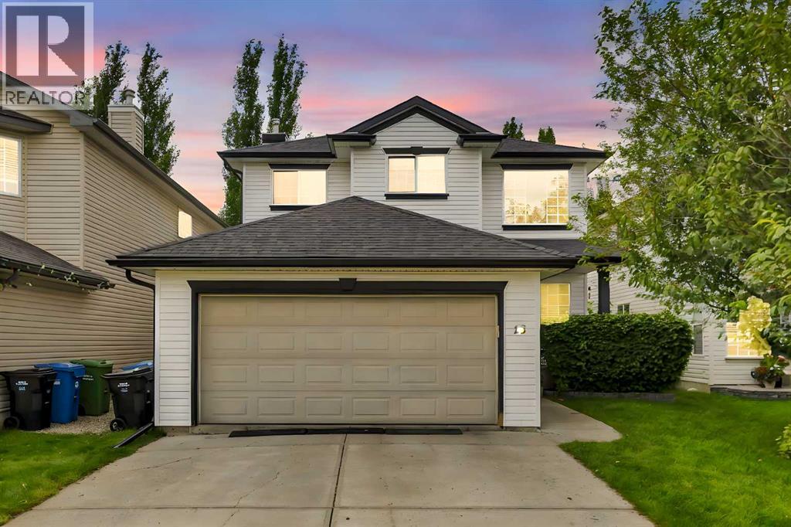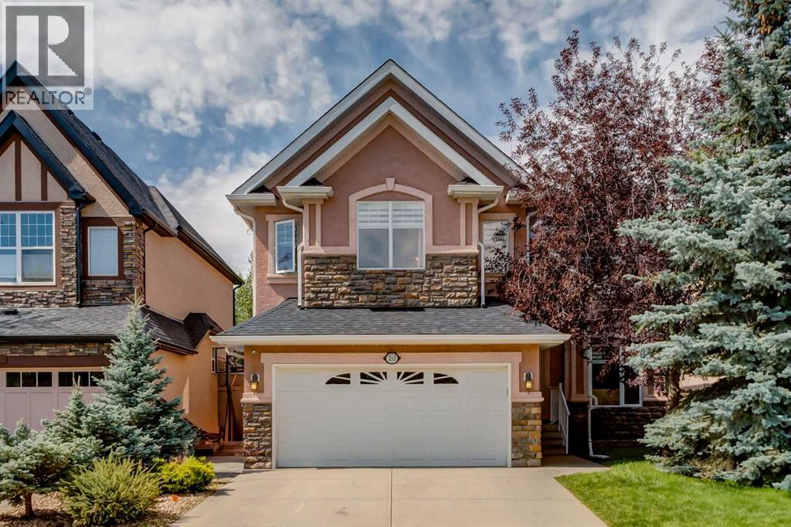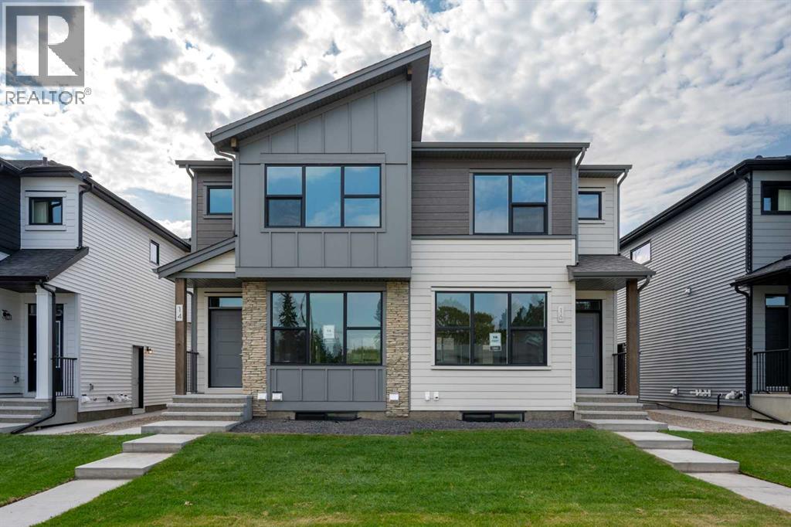Free account required
Unlock the full potential of your property search with a free account! Here's what you'll gain immediate access to:
- Exclusive Access to Every Listing
- Personalized Search Experience
- Favorite Properties at Your Fingertips
- Stay Ahead with Email Alerts

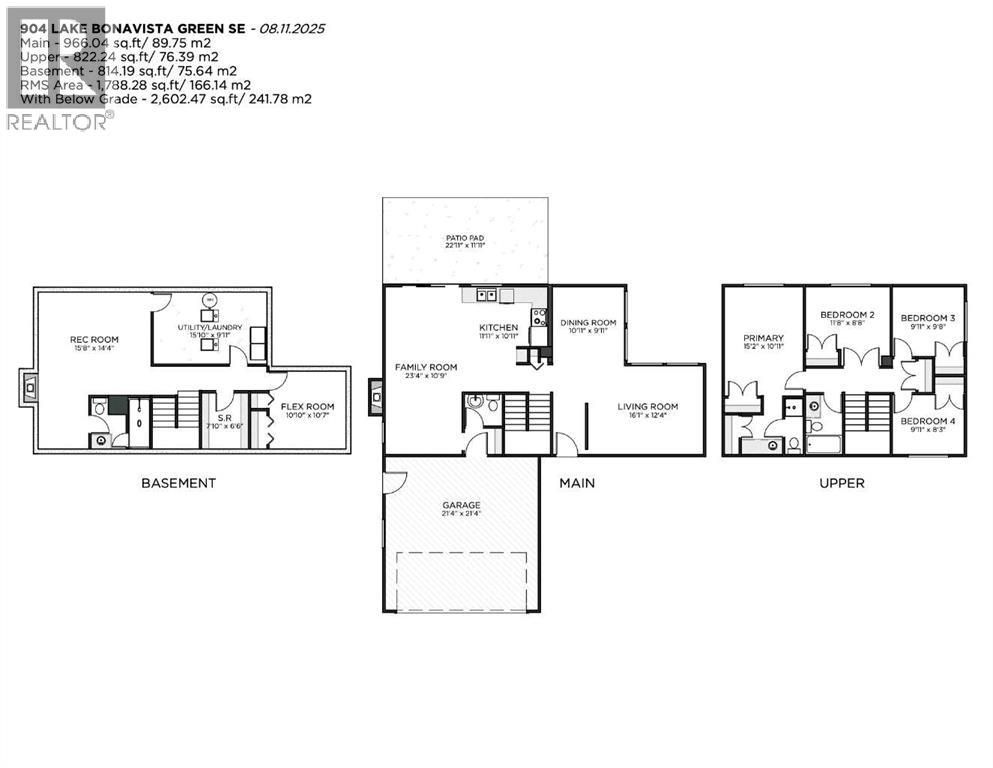
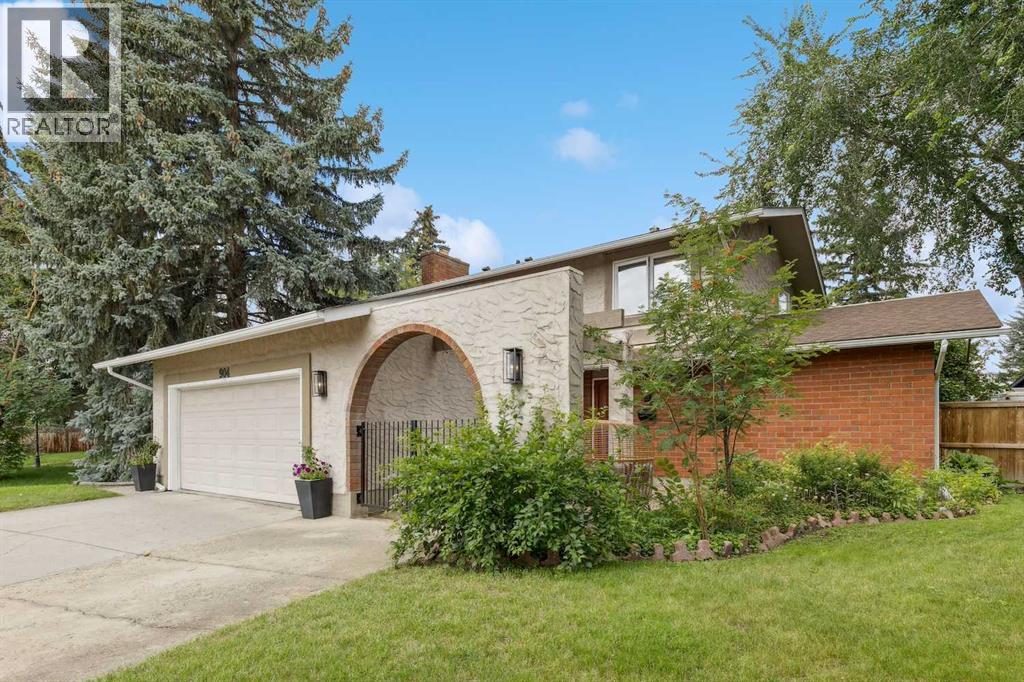
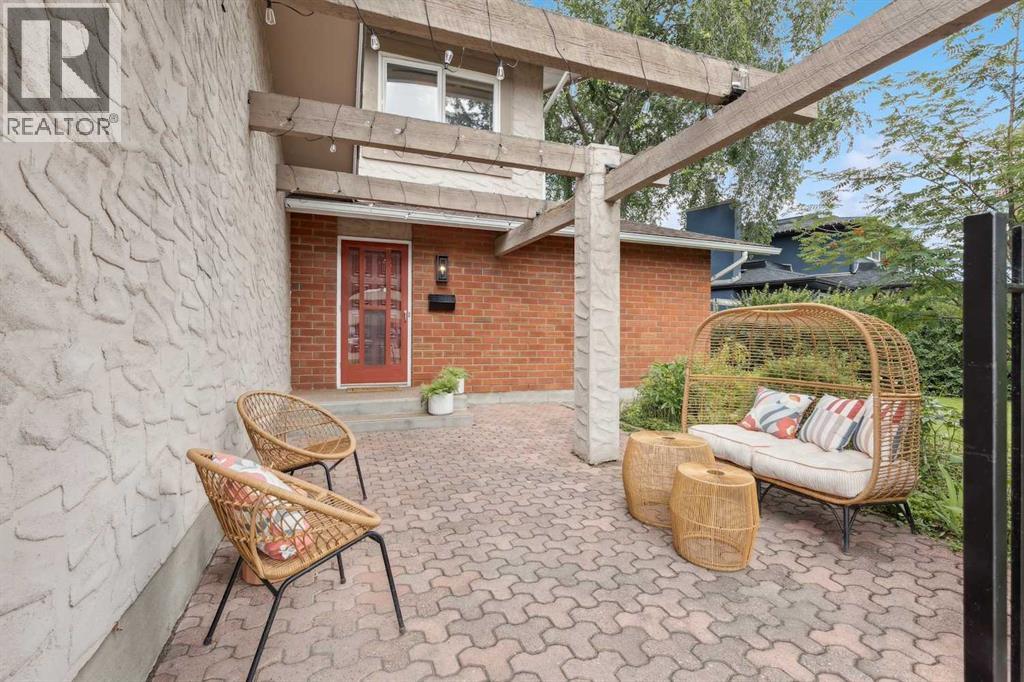
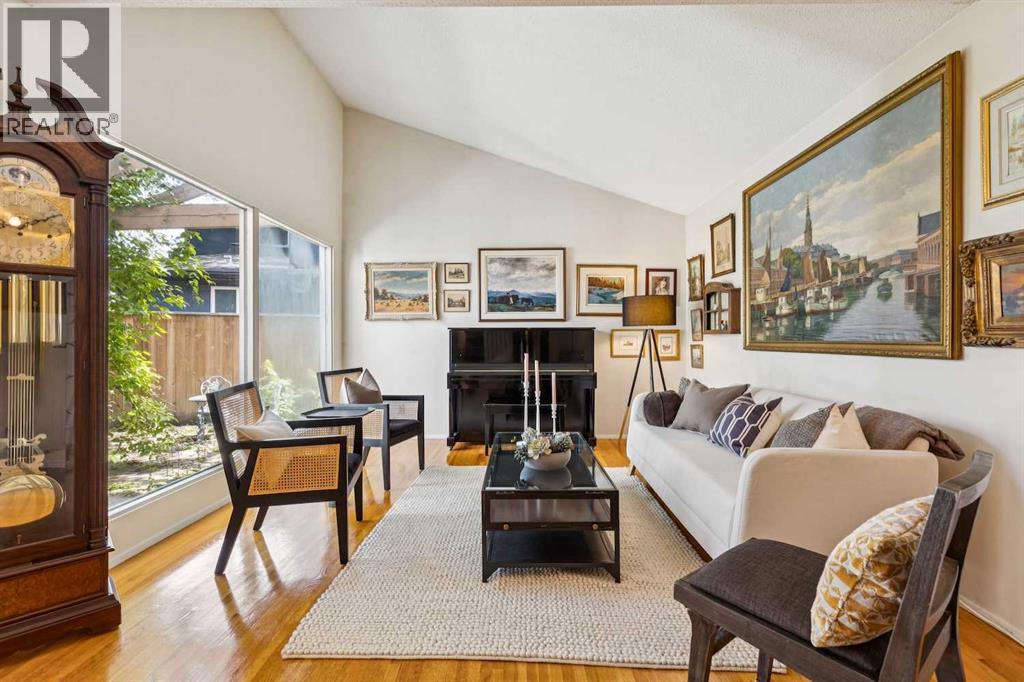
$850,000
904 Lake Bonavista Green SE
Calgary, Alberta, Alberta, T2J2M8
MLS® Number: A2248241
Property description
Welcome to a home that blends comfort, character, and an unbeatable Lake Bonavista lifestyle — where families enjoy year-round lake access, top-rated schools, and a welcoming sense of community. Close to 1800 sq. ft. of living space, this thoughtfully designed two-storey has room for everyone to gather, grow, and make lasting memories. Step into a sun-filled living and dining area where soaring 12-foot vaulted ceilings and 18-linear feet of windows create a warm, inviting space for family celebrations or cozy evenings at home. The kitchen is designed for both everyday living and effortless entertaining, featuring a mosaic tile backsplash, stainless steel appliances, under-cabinet lighting, a pantry with roll-out drawer, lazy susan, and five additional drawers — everything a busy household needs. A window over the sink, replaced in 2005, frames views of the backyard. Just off the kitchen, the family room offers a perfect place to unwind, complete with a gas insert in the classic brick fireplace surround, wood wall paneling, and updated carpet and underlay (2018). Sliding patio doors lead to a private concrete patio with a gas line for your BBQ — the perfect setting for family dinners under the stars. A convenient two-piece bathroom off the garage entry keeps everyday routines simple.Upstairs, four bedrooms with hardwood flooring provide comfortable retreats for the whole family. The primary suite is a peaceful escape with two closets and an ensuite featuring a make-up counter, sink, private water closet, and shower. A double linen closet, a bedroom with double doors, and windows replaced in 2005 add practical touches. The fully developed basement extends your living space with a wood-burning fireplace, three-piece bathroom, laundry, storage, and versatile rooms — including one with a closet that needs a window be to a legal bedroom. Outside, a brick and stucco exterior pairs with mature evergreens for privacy and a charming crab apple tree. The roof was replaced in 2019, the fence is new as of 2020, and exterior lighting has been updated. A double attached garage, and an extra front parking pad complete this wonderful family home. An unbeatable location steps to the Promenade for groceries, shops & restaurants with medical facilities adjacent.This is your chance to create a lifetime of memories in Lake Bonavista — where neighbours become friends, and every season brings something to enjoy.
Building information
Type
*****
Amenities
*****
Appliances
*****
Basement Development
*****
Basement Type
*****
Constructed Date
*****
Construction Style Attachment
*****
Cooling Type
*****
Exterior Finish
*****
Fireplace Present
*****
FireplaceTotal
*****
Flooring Type
*****
Foundation Type
*****
Half Bath Total
*****
Heating Type
*****
Size Interior
*****
Stories Total
*****
Total Finished Area
*****
Land information
Amenities
*****
Fence Type
*****
Size Frontage
*****
Size Irregular
*****
Size Total
*****
Rooms
Upper Level
3pc Bathroom
*****
Bedroom
*****
Bedroom
*****
Bedroom
*****
Main level
2pc Bathroom
*****
Recreational, Games room
*****
Family room
*****
Living room
*****
Dining room
*****
Kitchen
*****
Basement
Storage
*****
Laundry room
*****
3pc Bathroom
*****
Other
*****
Second level
3pc Bathroom
*****
Primary Bedroom
*****
Courtesy of Royal LePage Benchmark
Book a Showing for this property
Please note that filling out this form you'll be registered and your phone number without the +1 part will be used as a password.
