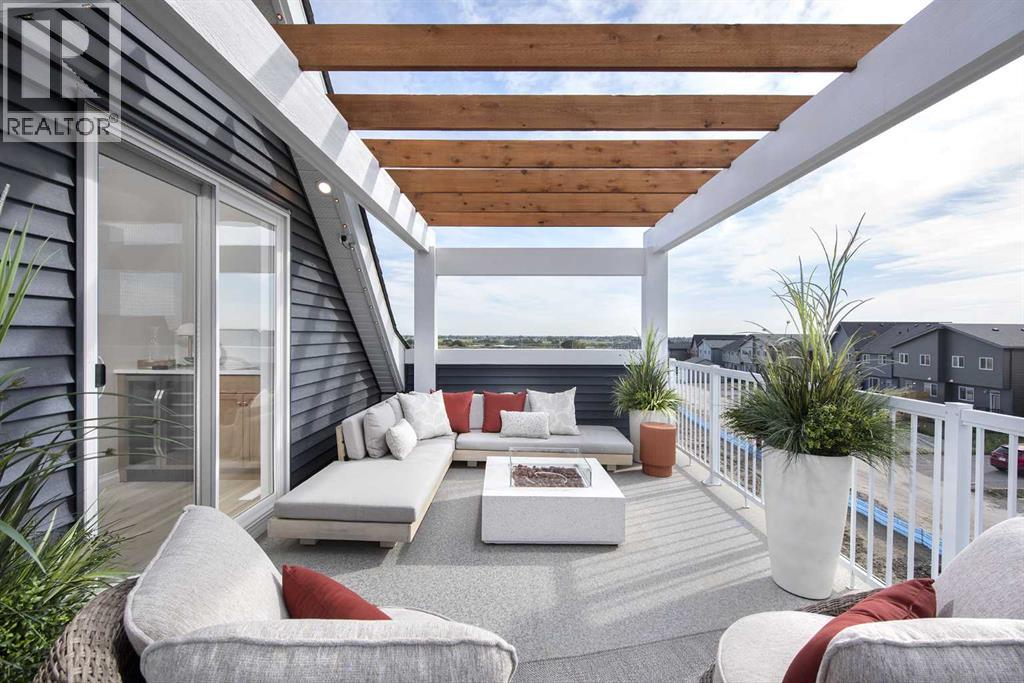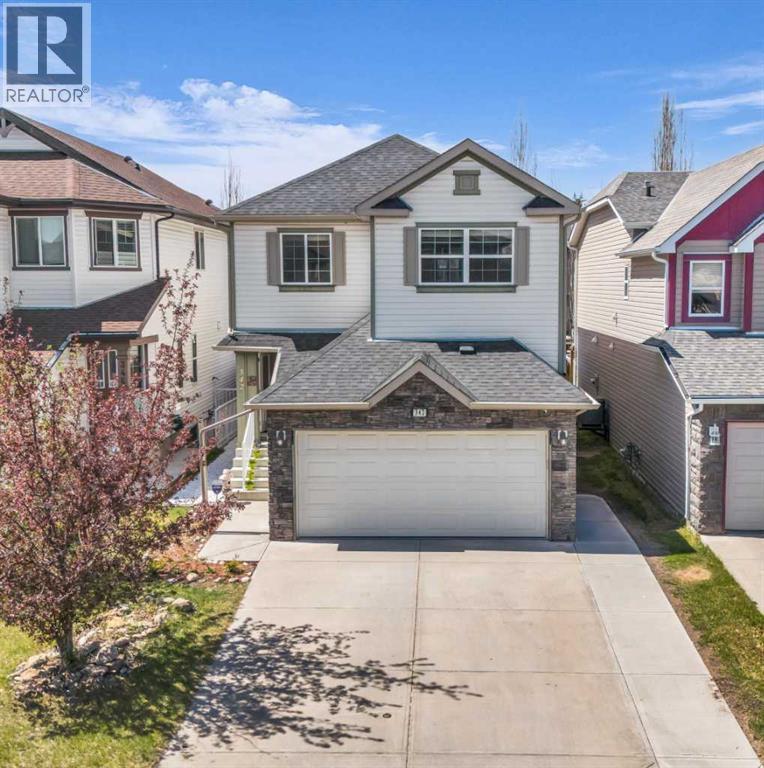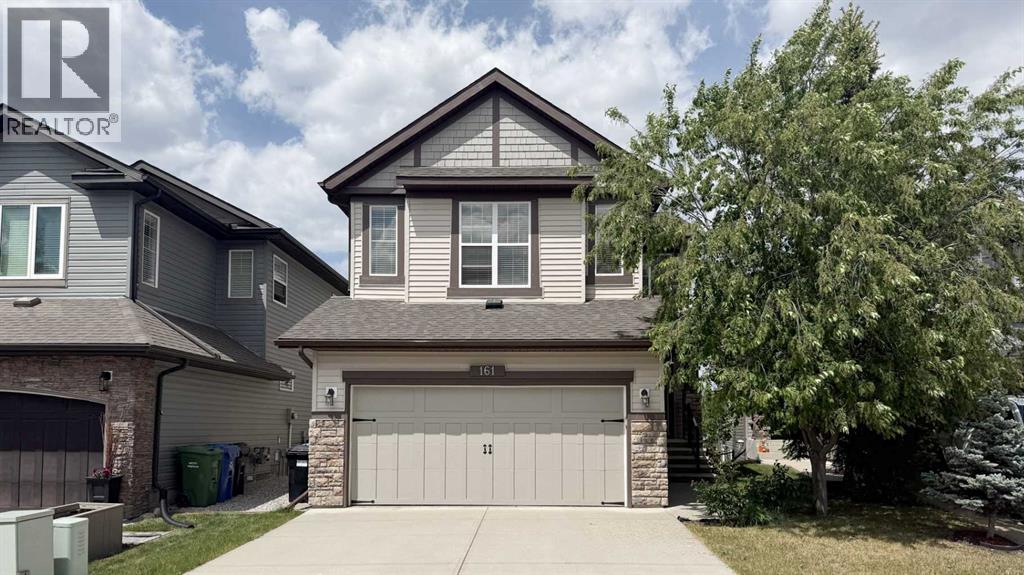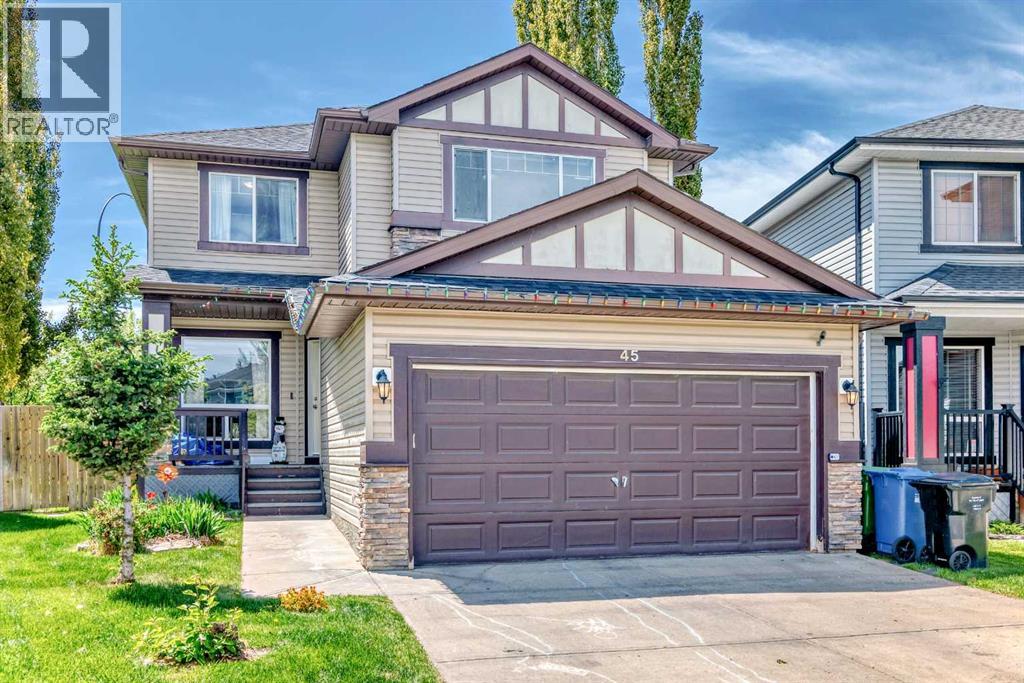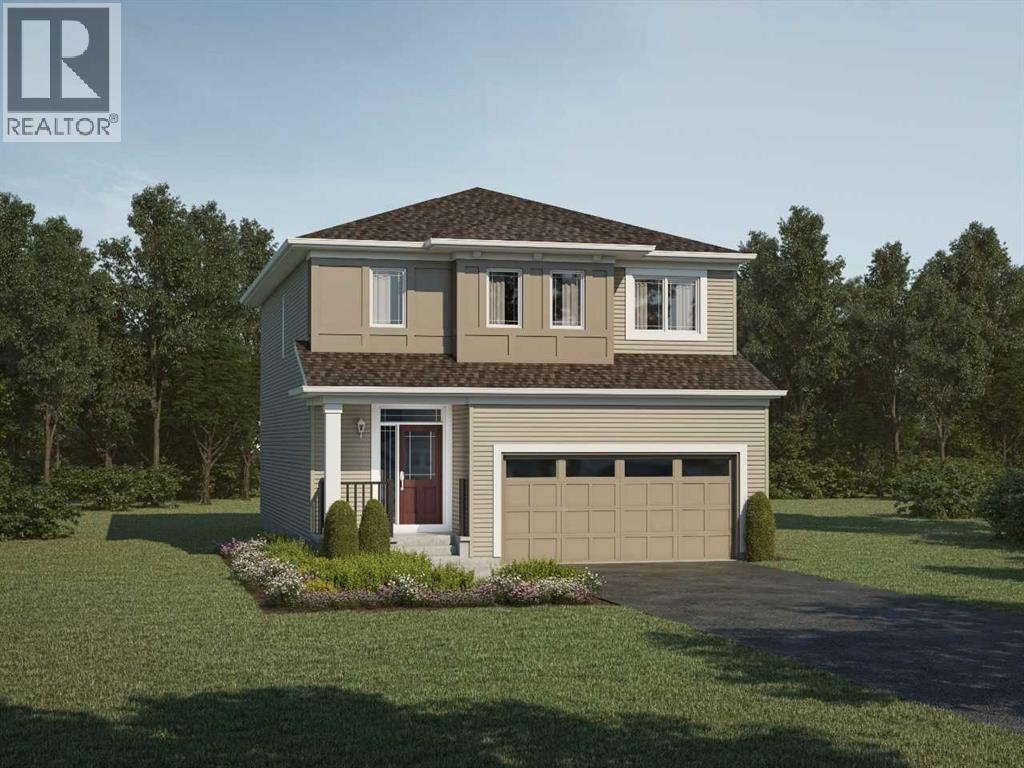Free account required
Unlock the full potential of your property search with a free account! Here's what you'll gain immediate access to:
- Exclusive Access to Every Listing
- Personalized Search Experience
- Favorite Properties at Your Fingertips
- Stay Ahead with Email Alerts
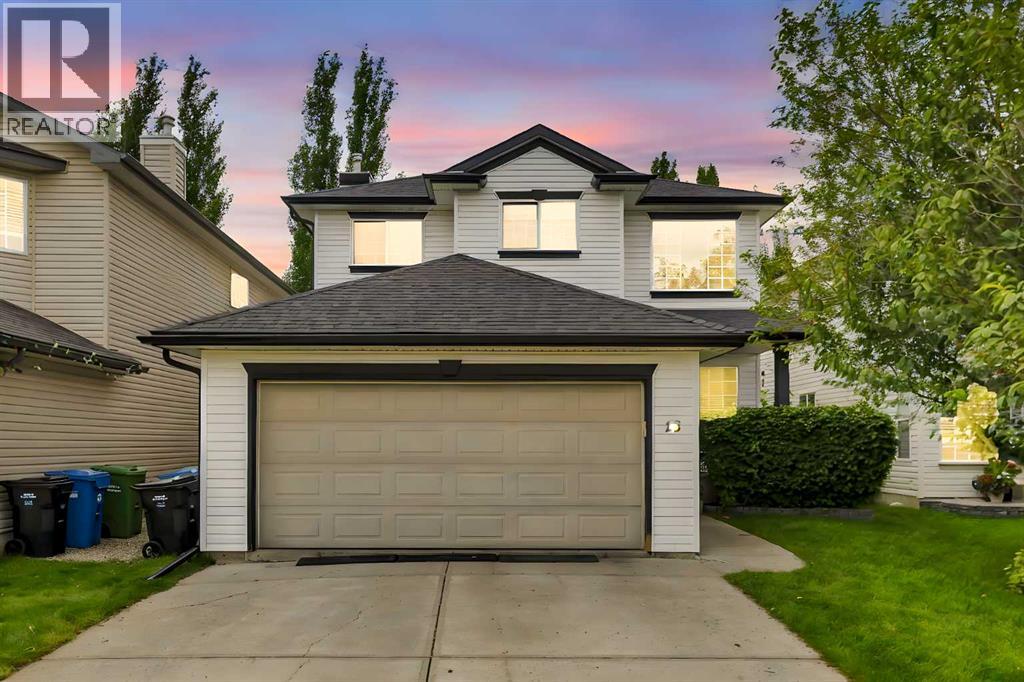
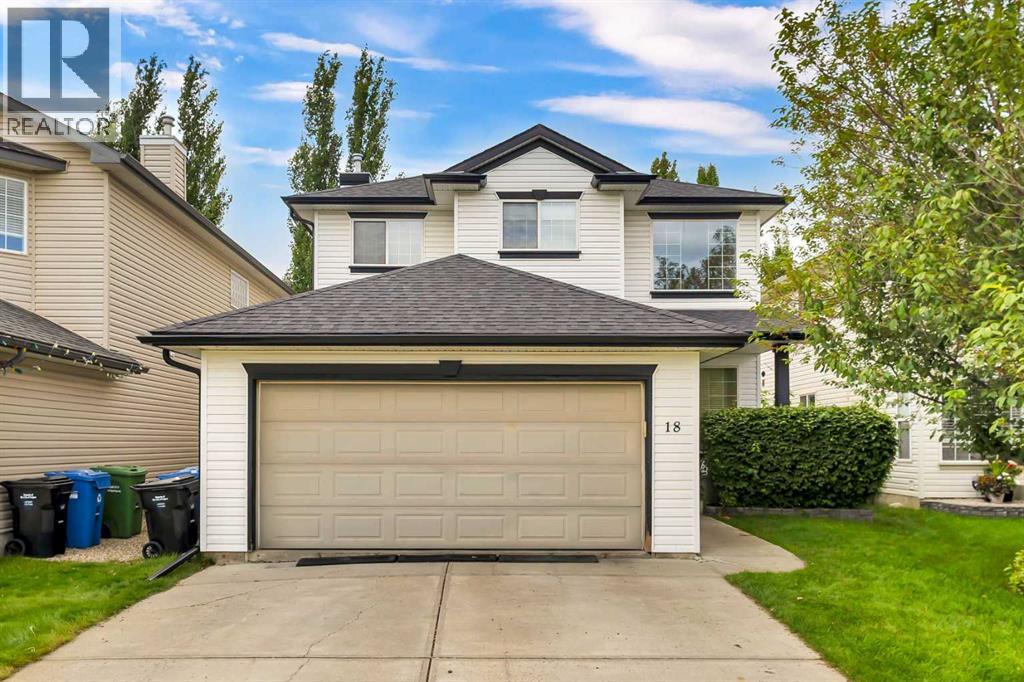
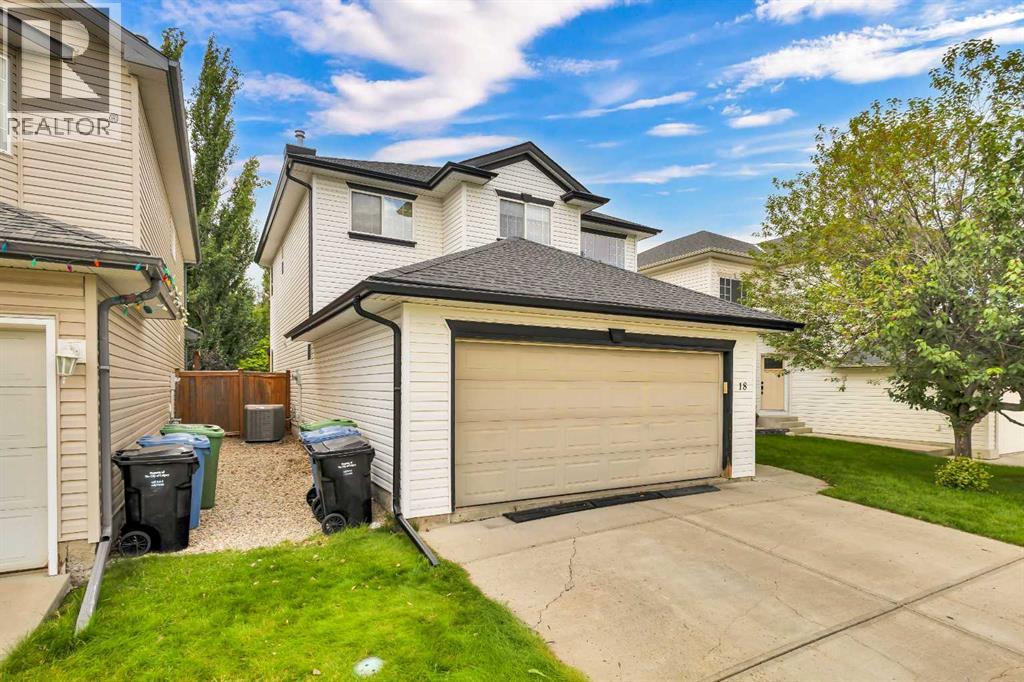
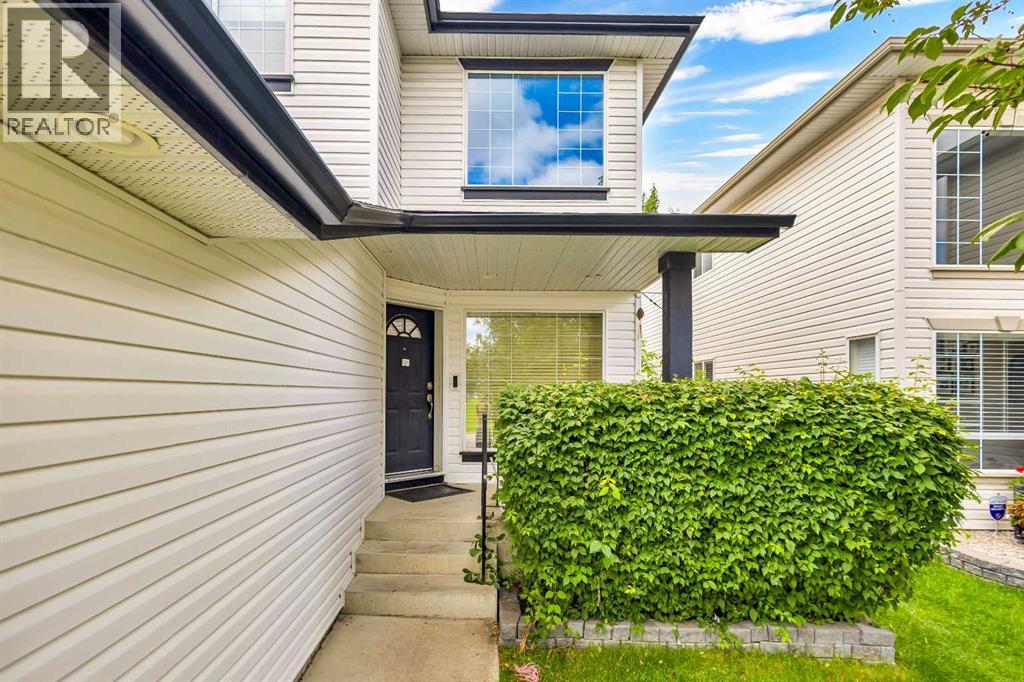
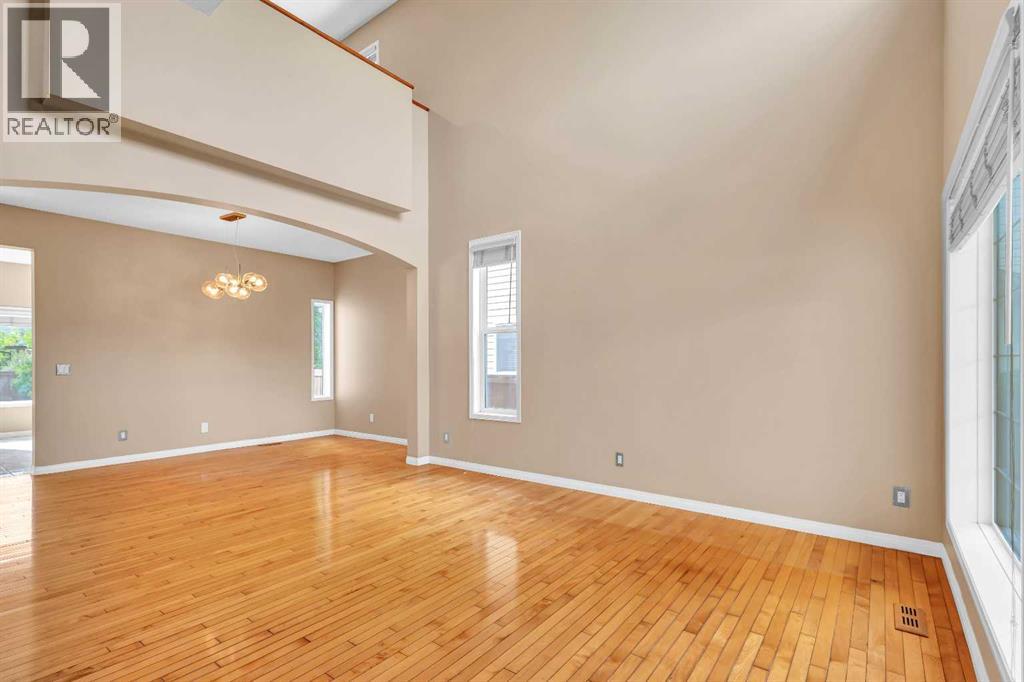
$769,000
18 Shannon Square SW
Calgary, Alberta, Alberta, T2Y4J9
MLS® Number: A2249347
Property description
A Rare Find: Elegant Family Home Across from the ParkNestled on a quiet crescent in one of the city’s most desirable neighborhoods, this fully developed residence combines timeless design with thoughtful updates. Facing a wide stretch of green space and offering a west-facing backyard, the home captures both natural beauty and everyday convenience.From the moment you step inside, the meticulous care of this property is evident. Maple hardwood floors flow through the main level, complemented by soaring 9-foot and vaulted ceilings in the living room. A wall of maple cabinetry anchors the bright, open kitchen, enhanced by generous pot lighting, a central island with a sit-up counter, and a corner pantry. The maple and iron railings lend a refined architectural detail, while two fireplaces—each equipped with thermostats and fans—add warmth and comfort.Upstairs, three generously sized bedrooms await. The primary suite offers a tranquil retreat, complete with a ceiling fan and a spa-like five-piece ensuite featuring a jetted soaker tub. The lower level extends the living space with a large family room, fully wired for home theatre, along with a fourth bedroom and full bath—perfect for guests or teenagers seeking their own corner of the home.Every detail has been thoughtfully considered. Custom window coverings remain with the property, and even the storage shelving has been designed to stay. Outdoors, the backyard is a private haven: a cedar deck with pergola, a stamped concrete patio, and mature trees framed by a cedar fence. Two exterior water faucets make garden care effortless.Recent upgrades bring peace of mind, including a new roof (2020), siding (2021), and fencing (2019). Granite countertops were added to the kitchen in 2010, tile flooring refreshed the living room in 2018, and the entire house has been freshly painted and professionally cleaned. Air conditioning is included in as-is condition.With its exceptional location, elegant features, and list o f upgrades, this home represents a rare opportunity to enjoy both comfort and community—just steps from the park and surrounded by the beauty of mature landscaping.
Building information
Type
*****
Appliances
*****
Basement Development
*****
Basement Type
*****
Constructed Date
*****
Construction Material
*****
Construction Style Attachment
*****
Cooling Type
*****
Exterior Finish
*****
Fireplace Present
*****
FireplaceTotal
*****
Fire Protection
*****
Flooring Type
*****
Foundation Type
*****
Half Bath Total
*****
Heating Type
*****
Size Interior
*****
Stories Total
*****
Total Finished Area
*****
Land information
Amenities
*****
Fence Type
*****
Size Frontage
*****
Size Irregular
*****
Size Total
*****
Rooms
Main level
2pc Bathroom
*****
Breakfast
*****
Kitchen
*****
Living room
*****
Family room
*****
Basement
4pc Bathroom
*****
Bedroom
*****
Recreational, Games room
*****
Second level
4pc Bathroom
*****
Bedroom
*****
Bedroom
*****
Loft
*****
5pc Bathroom
*****
Primary Bedroom
*****
Courtesy of Homecare Realty Ltd.
Book a Showing for this property
Please note that filling out this form you'll be registered and your phone number without the +1 part will be used as a password.
