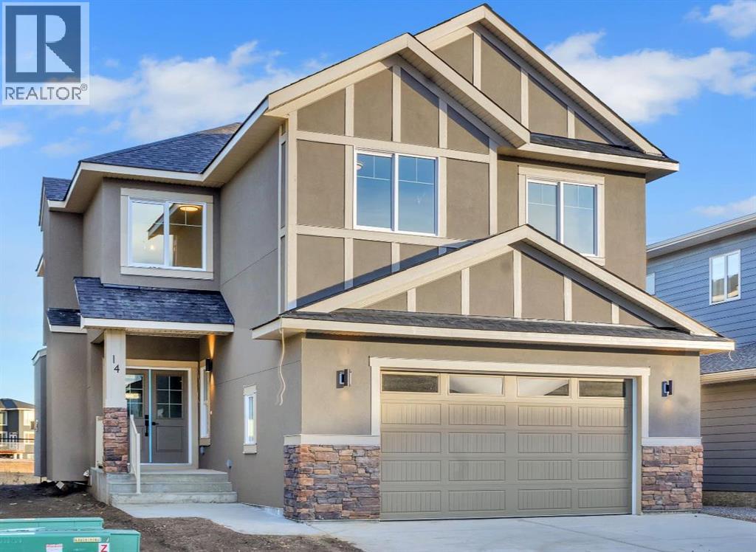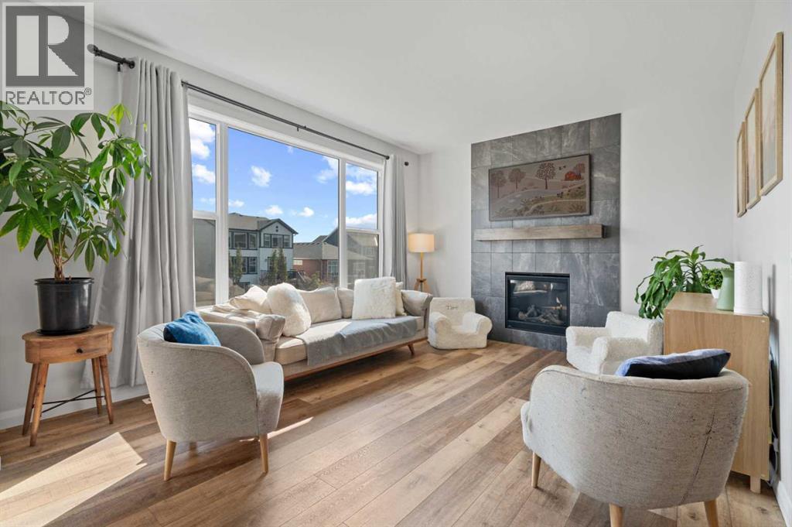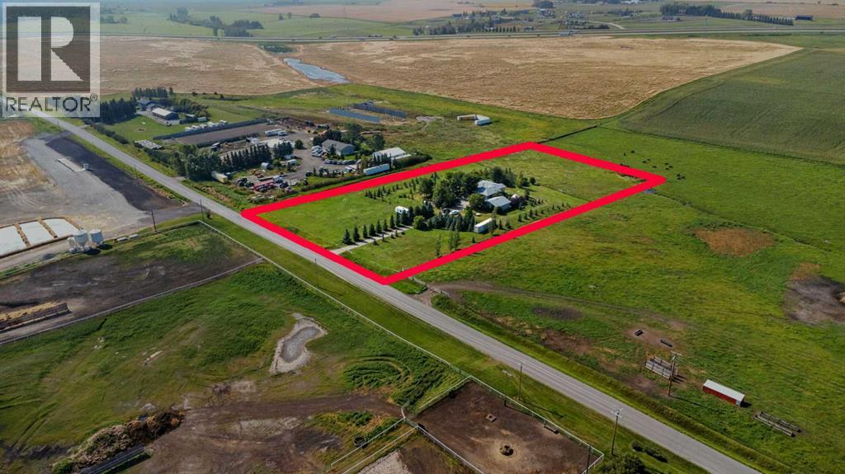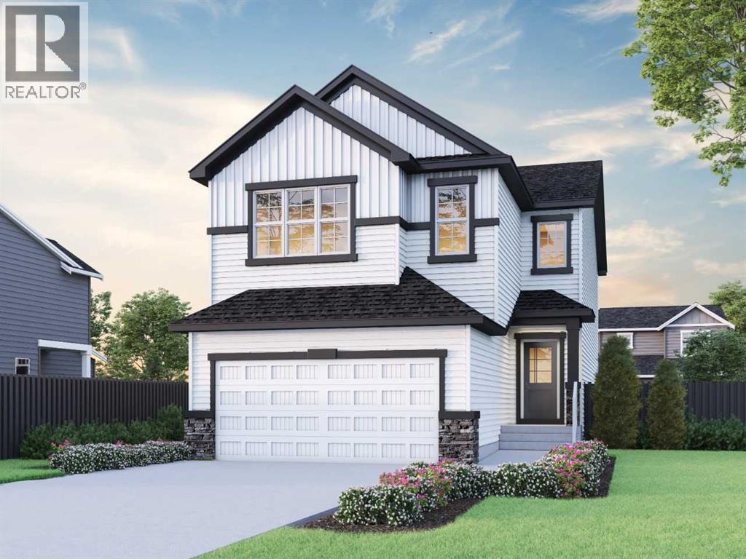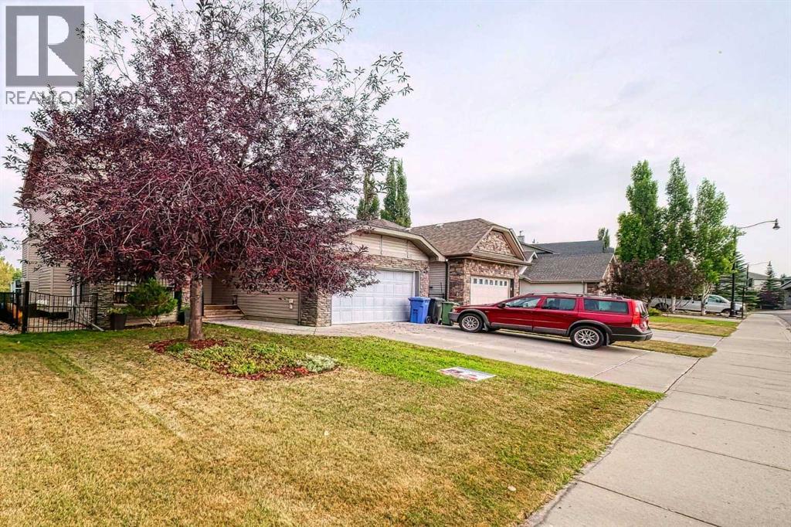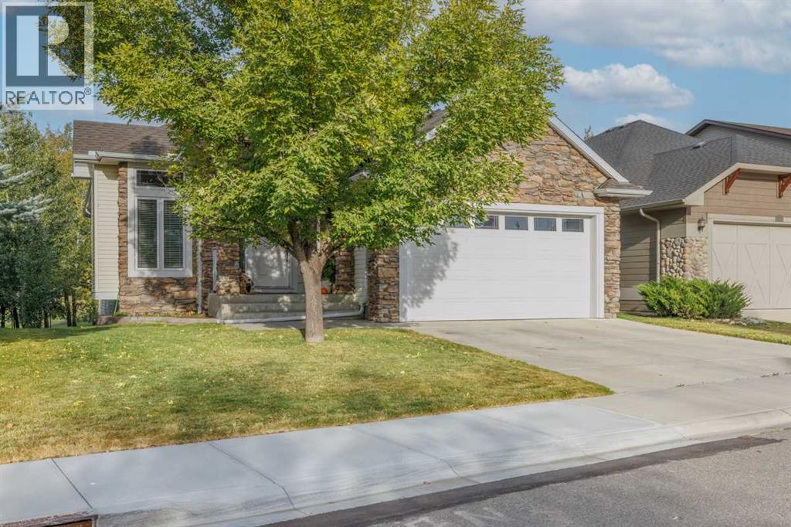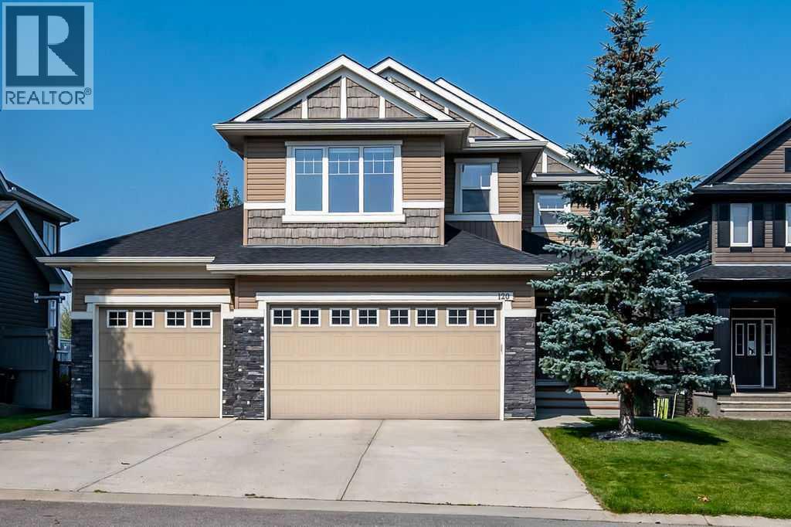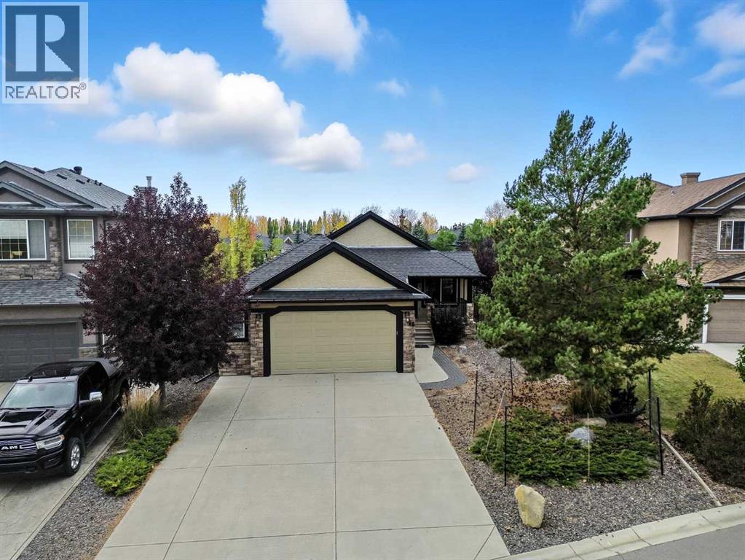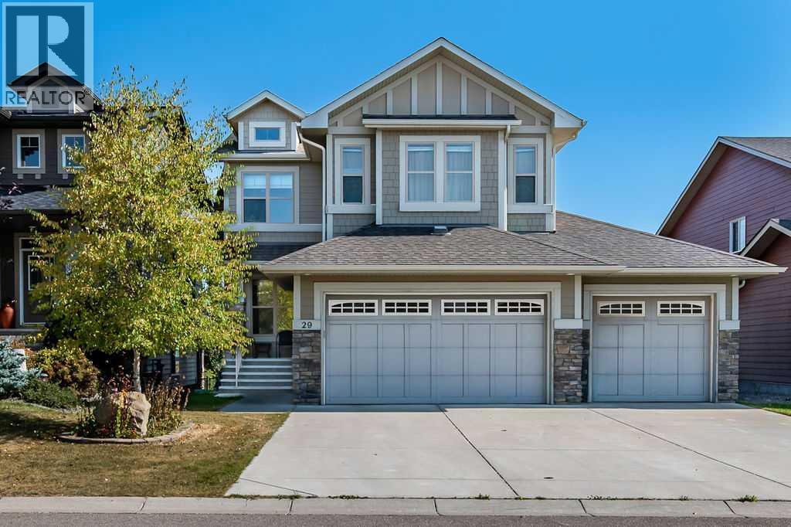Free account required
Unlock the full potential of your property search with a free account! Here's what you'll gain immediate access to:
- Exclusive Access to Every Listing
- Personalized Search Experience
- Favorite Properties at Your Fingertips
- Stay Ahead with Email Alerts
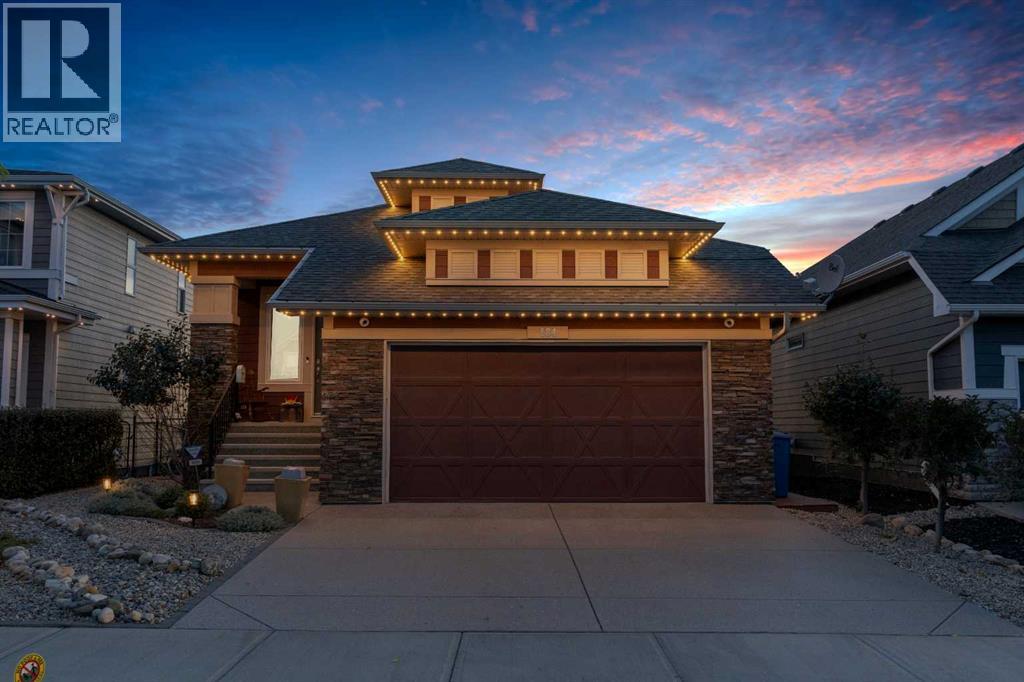
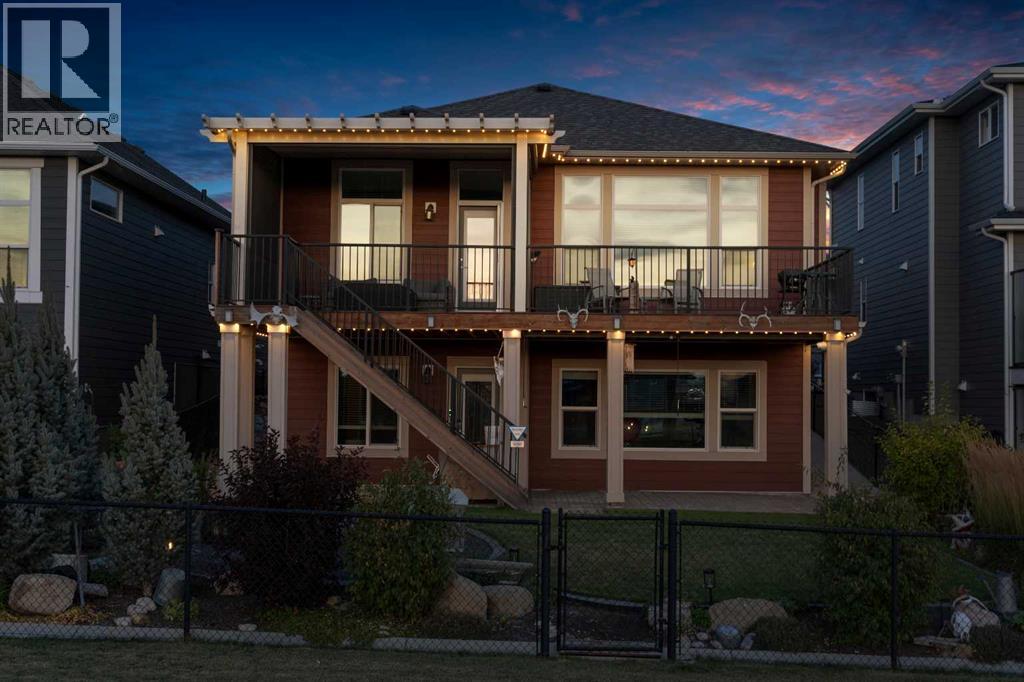
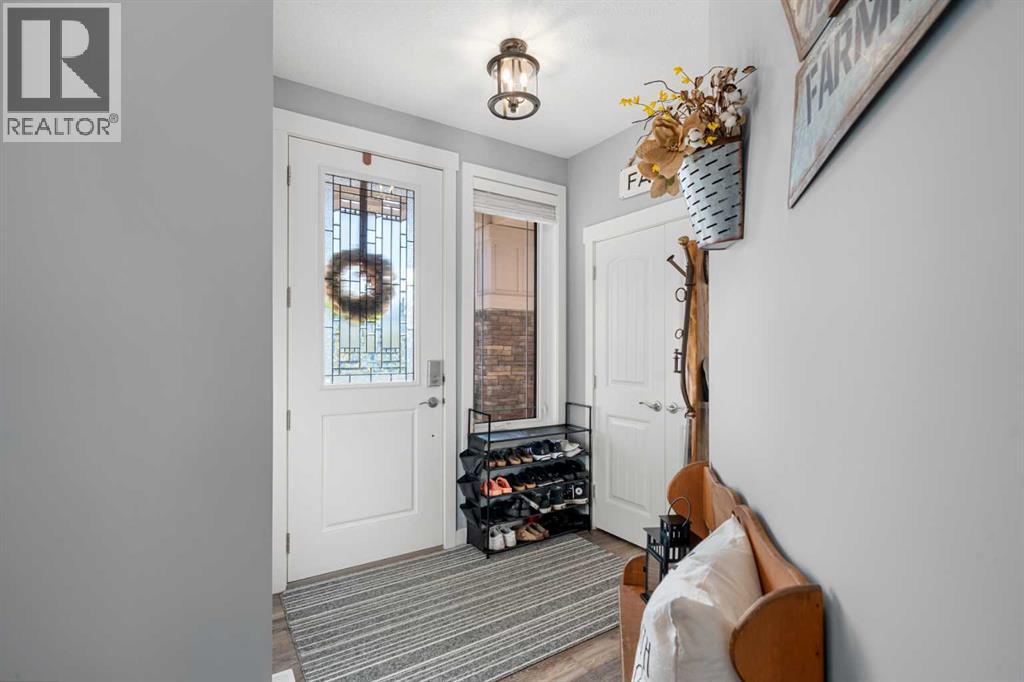
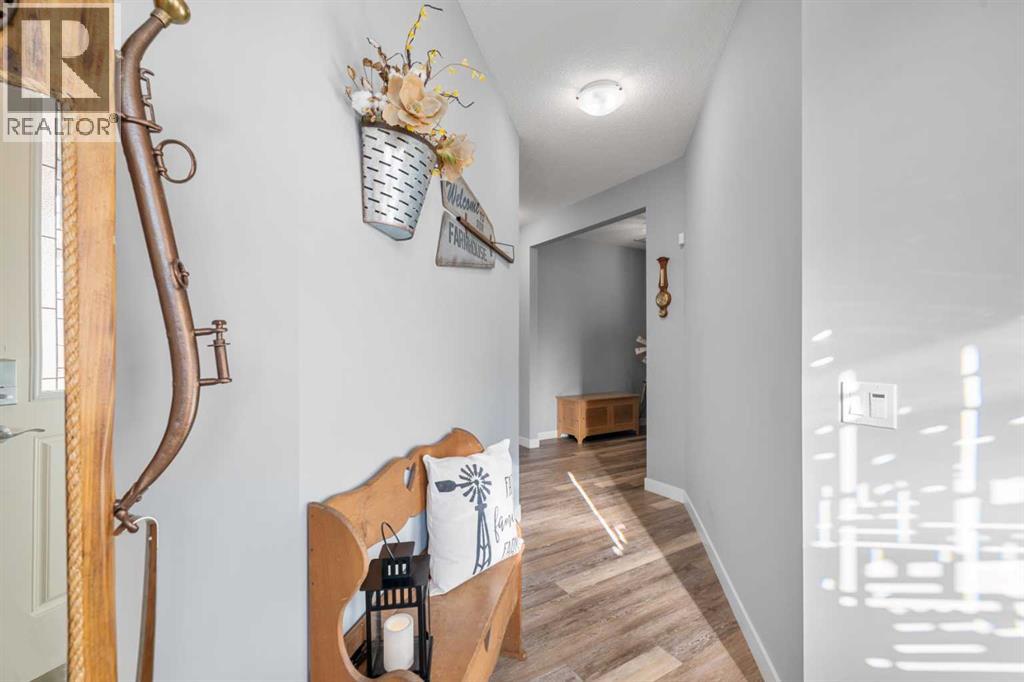
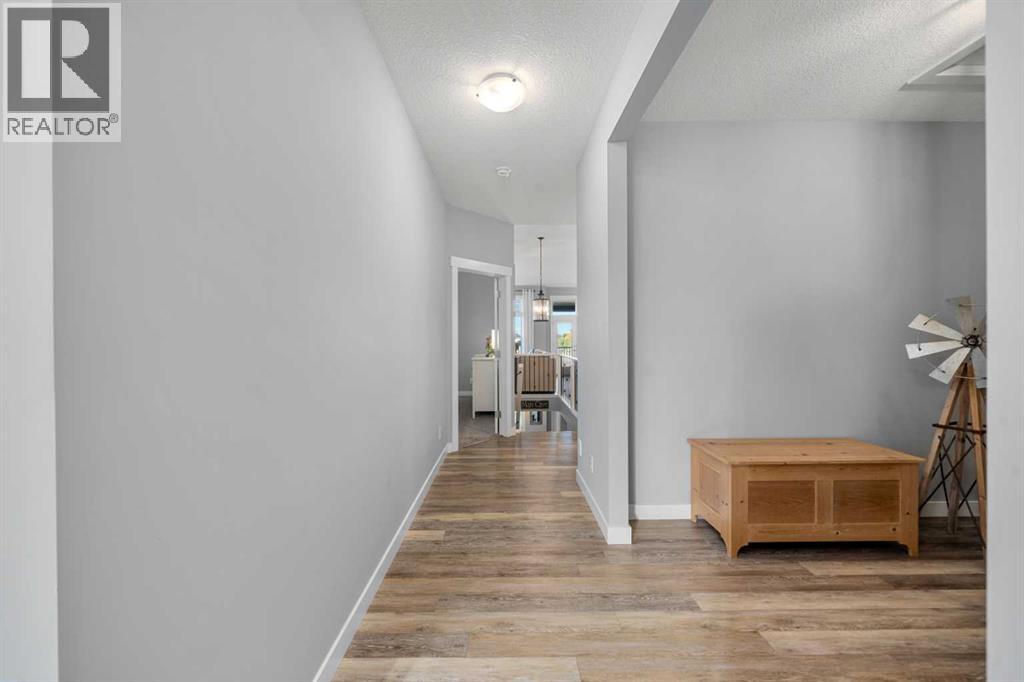
$935,000
184 Ranch Road
Okotoks, Alberta, Alberta, T1S0H1
MLS® Number: A2260439
Property description
Gorgeous upgraded walkout 3 bedroom bungalow backing onto greenspace with great mountain views. This beautiful home has central air conditioning, epoxy flooring in a heated oversized garage, underground sprinklers, amazing landscaping, a full width deck with a gazebo and remote control screens, gemstone lighting and many other upgrades. As you drive up to the property you will love the low maintenance front yard and the great curb appeal on this home. Inside you will find beautiful LVP flooring, high ceilings and a fabulous layout. This home was designed to take full advantage of the west facing views, featuring huge windows throughout the back of the property, providing tons of natural light and allowing you a great view of our awesome sunsets. The spacious living room has a gas fireplace - making it a great place to relax after a long day! Entertain in the large dining room or step out side onto the massive deck and then you can choose whether to sit in the covered, screened area or be out in the open enjoying your BBQ! The kitchen is stunning and features a huge granite island with room for 4 bar stools, stainless steel appliances, including a gas stove, extended height white cabinets and a walkthrough pantry. The laundry room has a lovely barn wood counter above the washer and dryer, a sink with granite counter, drink fridge and a useful built in storage bench. The spacious master bedroom has a walk in closet and features a beautiful barn wood door leading to the 5 piece ensuite with large shower, soaker tub and dual sinks with granite counter. Completing this level is a half bathroom. In the fully finished walkout basement there is a large family/games room with built in speakers and lots of natural light from the large windows. There is a gym area with rubber flooring and mirrors - perfect for the fitness enthusiast or for a children's play area. There are 2 large bedrooms both with great sized closets and a 3 piece bathroom with a large shower. The furnace ro om has lots of storage with built in shelving. Did I mention this home has a water softener, a reverse osmosis system for your drinking water and gemstone lights both front and back? The yard has beautiful landscaping and includes a large concrete pad outside of the walkout basement, a paved patio area, a gravel firepit area, underground sprinklers and beautiful flower beds and trees. The 22x24ft heated garage features high ceilings, epoxy flooring, slat walls, tire rack and a bicycle pulley system - a garage to be proud of! This home is stunning and should be viewed to be appreciated! View 3D tour/Multi Media/virtual tour.
Building information
Type
*****
Appliances
*****
Architectural Style
*****
Basement Development
*****
Basement Features
*****
Basement Type
*****
Constructed Date
*****
Construction Material
*****
Construction Style Attachment
*****
Cooling Type
*****
Exterior Finish
*****
Fireplace Present
*****
FireplaceTotal
*****
Flooring Type
*****
Foundation Type
*****
Half Bath Total
*****
Heating Fuel
*****
Heating Type
*****
Size Interior
*****
Stories Total
*****
Total Finished Area
*****
Land information
Amenities
*****
Fence Type
*****
Landscape Features
*****
Size Depth
*****
Size Frontage
*****
Size Irregular
*****
Size Total
*****
Rooms
Main level
5pc Bathroom
*****
2pc Bathroom
*****
Primary Bedroom
*****
Laundry room
*****
Office
*****
Kitchen
*****
Dining room
*****
Living room
*****
Other
*****
Basement
Furnace
*****
Bedroom
*****
Bedroom
*****
Recreational, Games room
*****
Exercise room
*****
3pc Bathroom
*****
Courtesy of RE/MAX First
Book a Showing for this property
Please note that filling out this form you'll be registered and your phone number without the +1 part will be used as a password.
