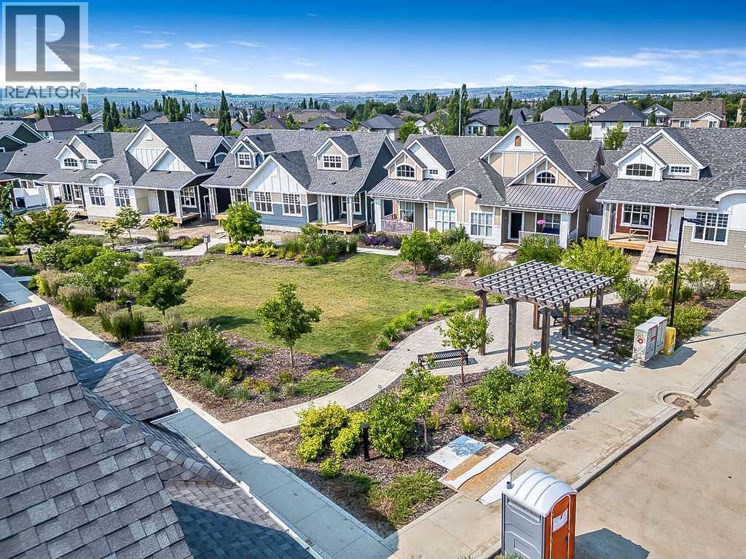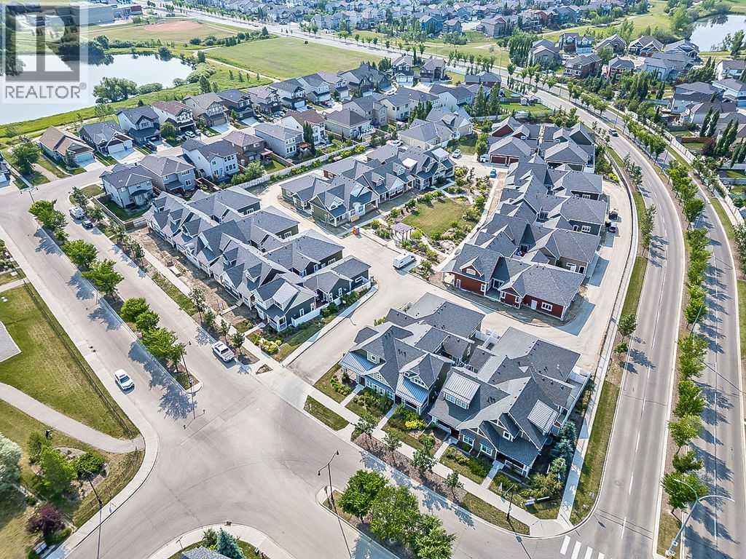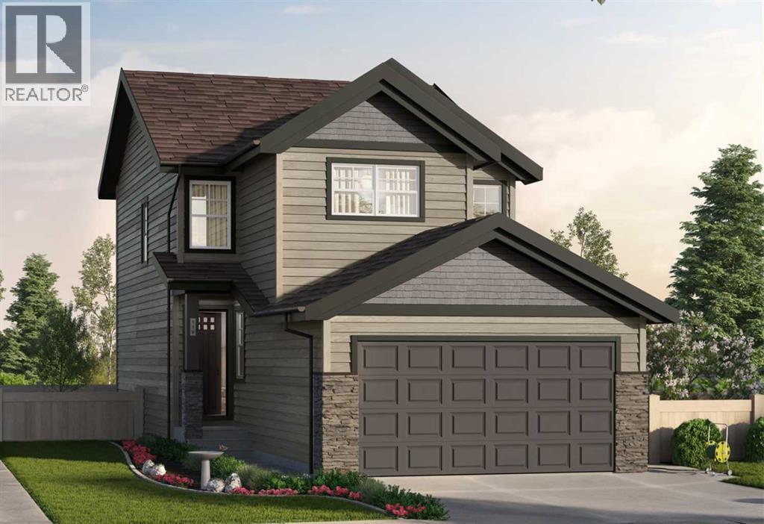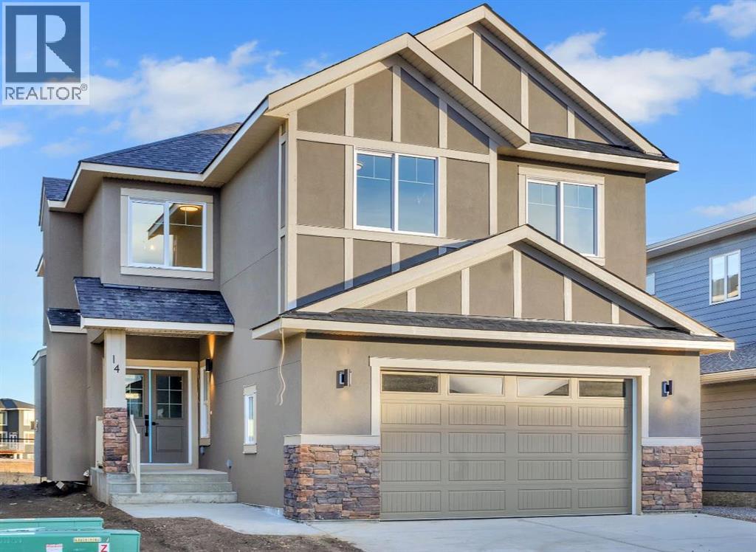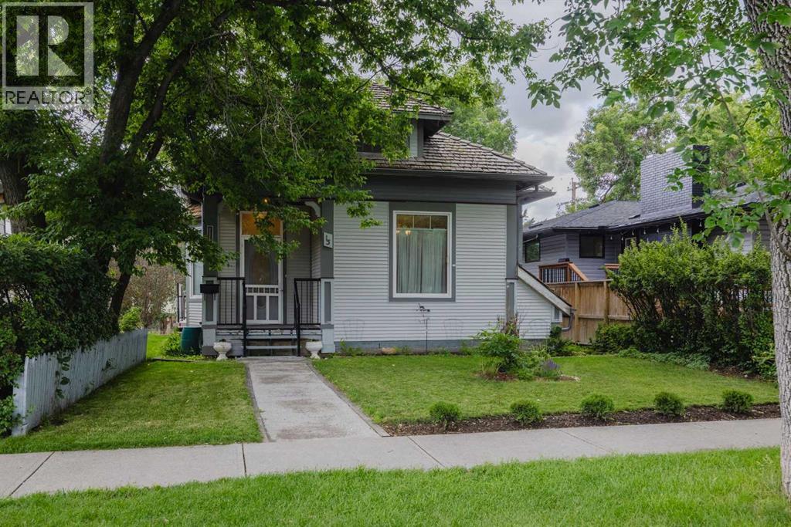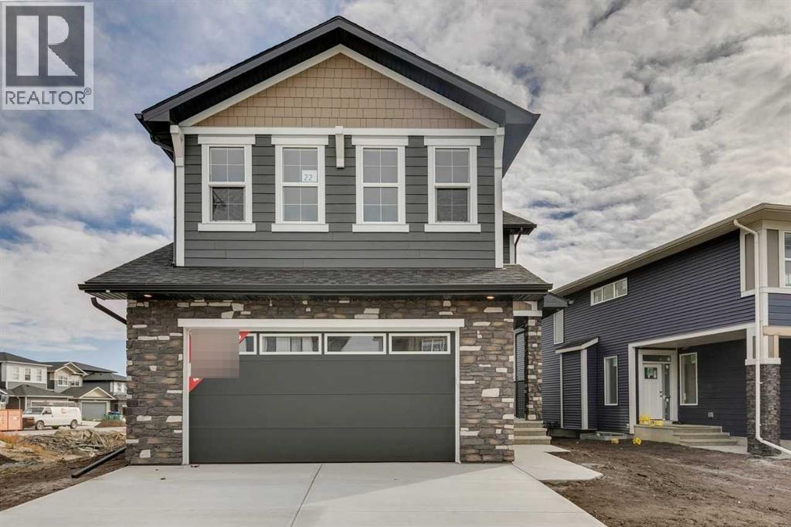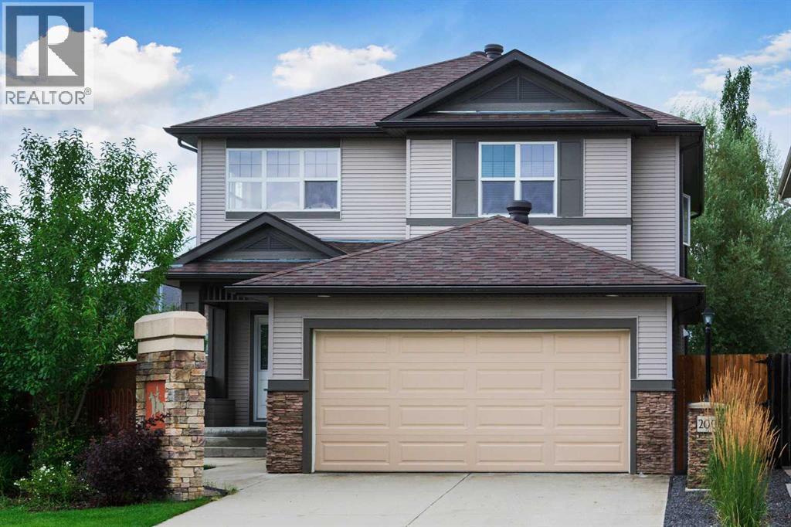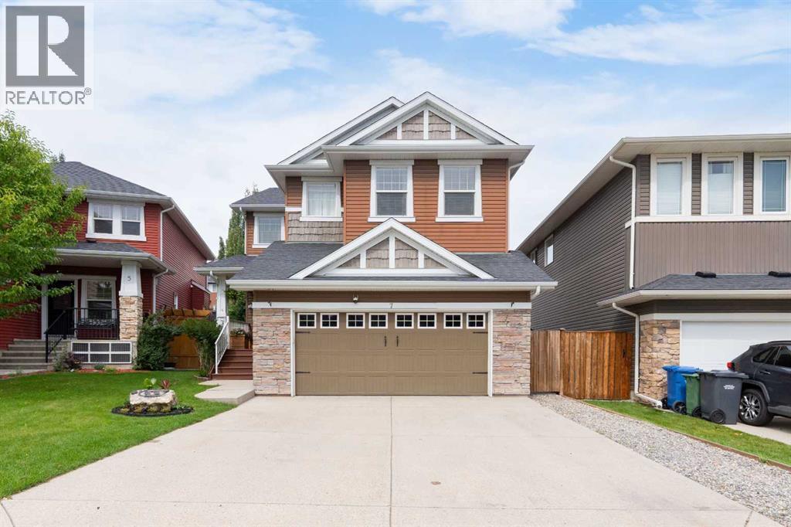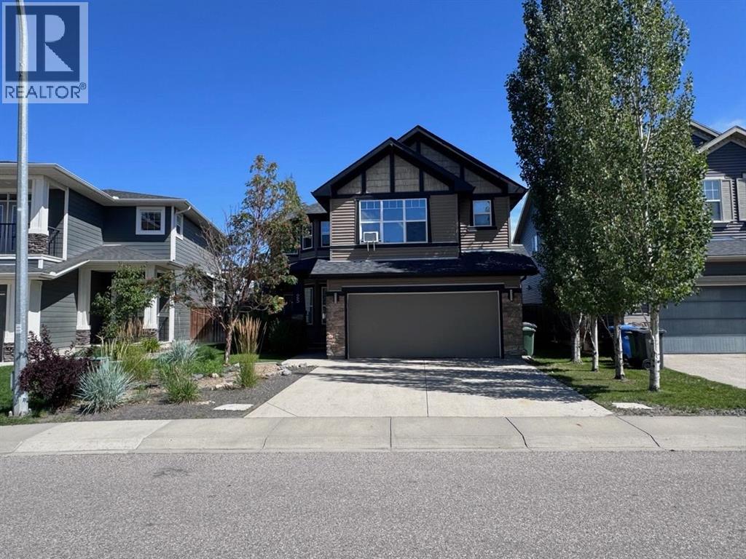Free account required
Unlock the full potential of your property search with a free account! Here's what you'll gain immediate access to:
- Exclusive Access to Every Listing
- Personalized Search Experience
- Favorite Properties at Your Fingertips
- Stay Ahead with Email Alerts
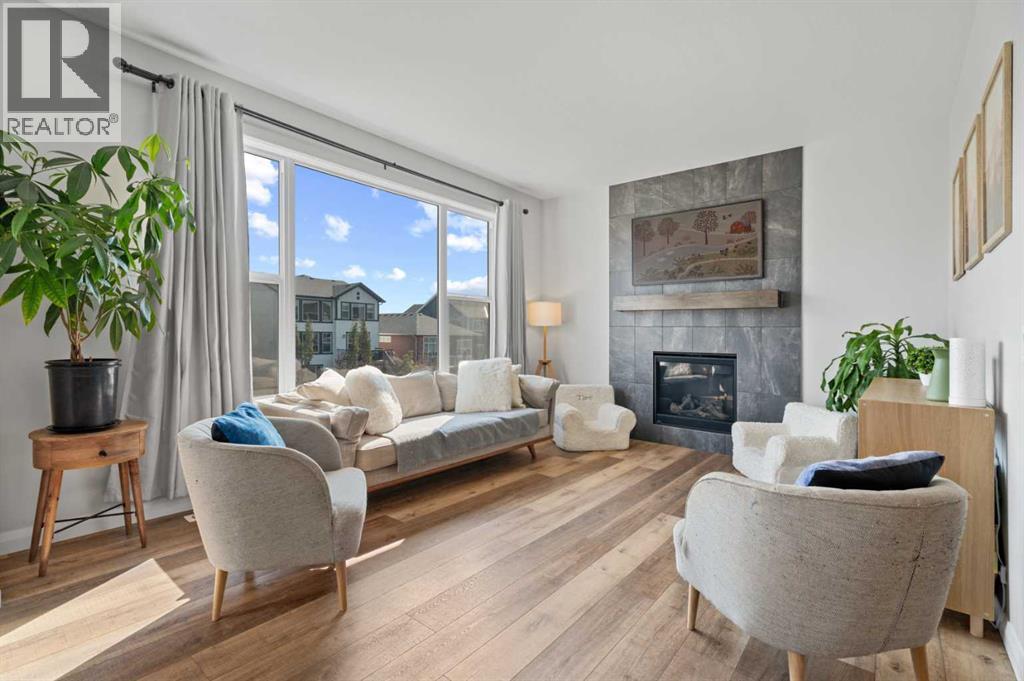
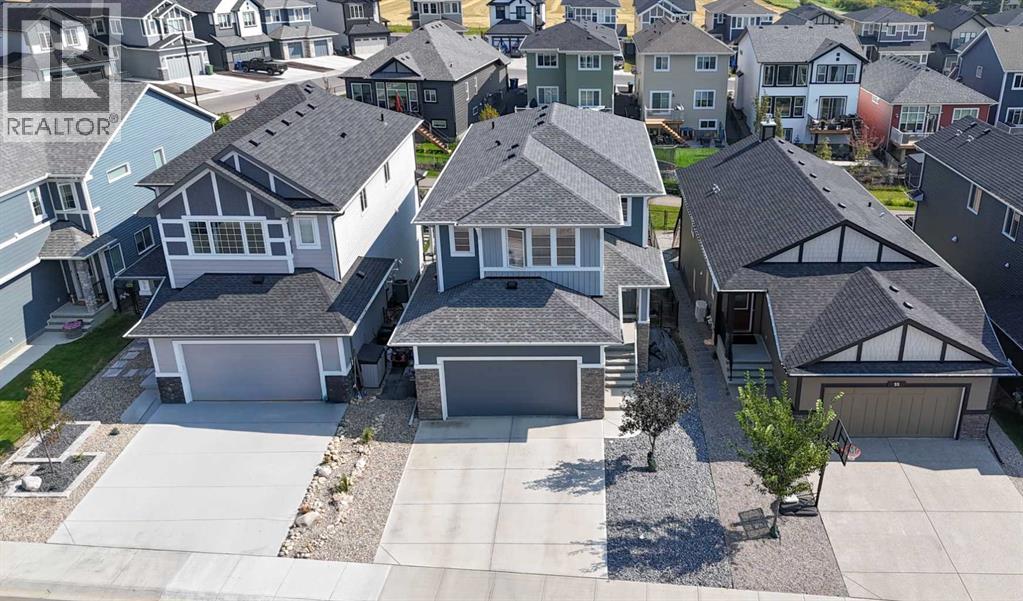
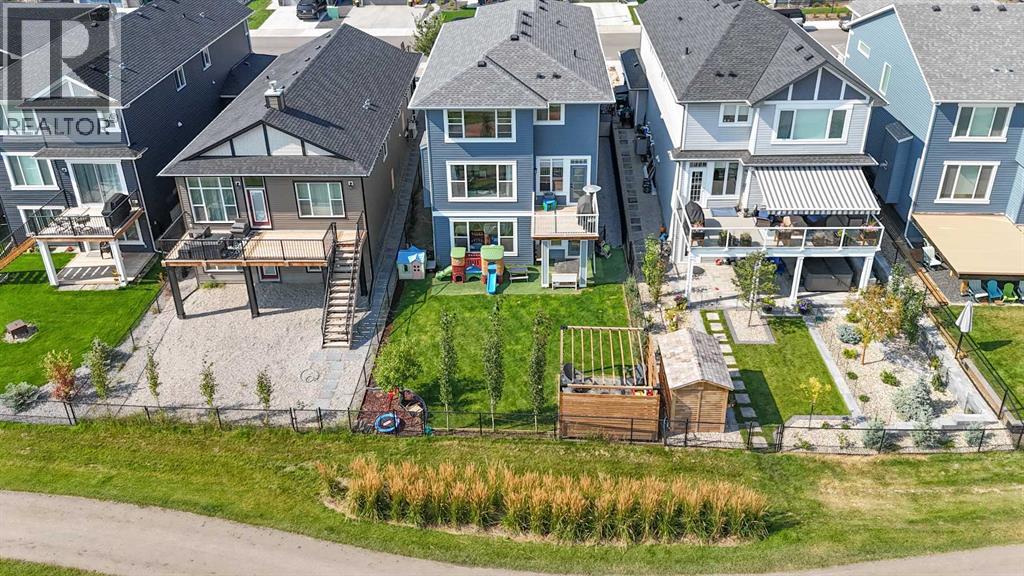
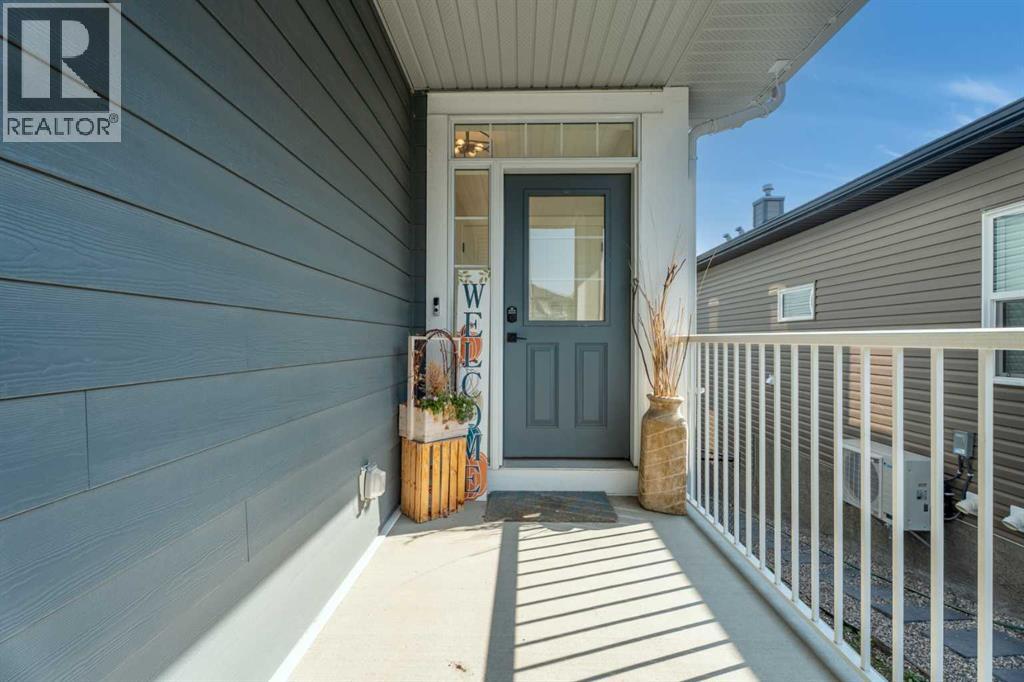
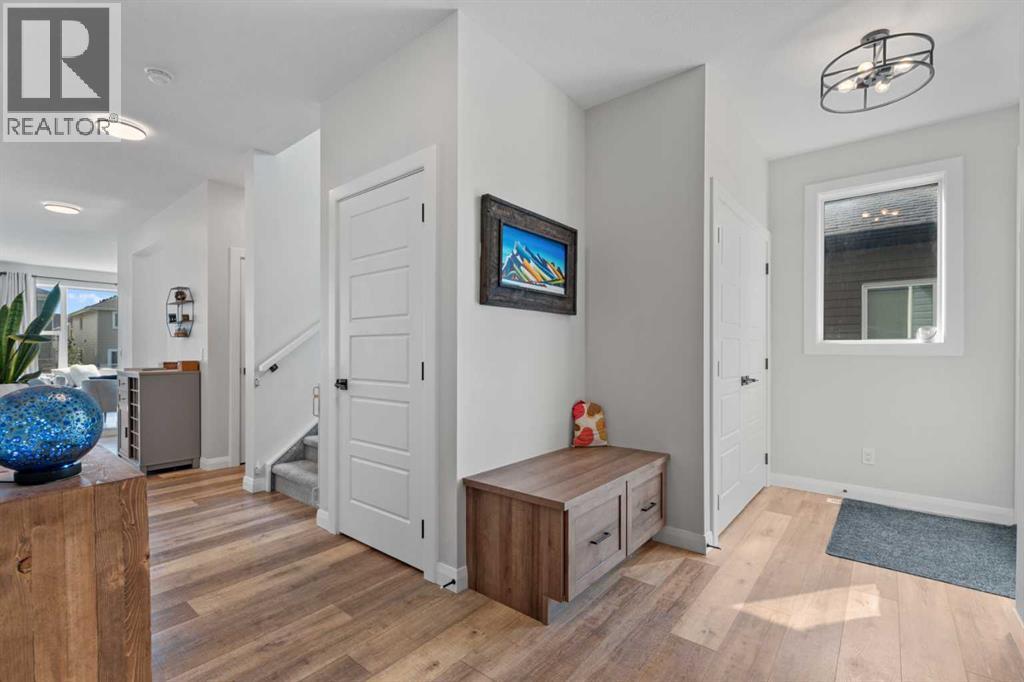
$825,000
57 Ranchers Way
Okotoks, Alberta, Alberta, T1S4C8
MLS® Number: A2256165
Property description
OPEN HOUSE ~ SUN. OCT 26 ~ 2 - 4 pm ~~ PRICE IMPROVEMENT ~~ Welcome home to this stunning, nearly new walkout home that is designed for modern family living and entertaining. At the heart of the home is a gorgeous kitchen with a large island, a separate pantry, and a family-sized walkthrough from the garage for easy everyday flow. The dining room boasts a striking feature wall (you can access the main level balcony from the dining room) and the living room is warmed by a showstopper gas fireplace with an included art frame TV. An office/flex room and a stylish 2-piece powder room complete this level. The upper level offers 4 bedrooms plus a bonus room (that divides the primary suite from the other 3 bedrooms) and is filled with thoughtful upgrades throughout. The primary suite is a true retreat with a luxurious 5-piece ensuite, walk in closet with room for a king sized bedroom set. This floor also features a 5-piece family bath, convenient laundry with a sink rough-in, and two of the bedrooms have walk-in closets. The unfinished walkout basement is bright and open, with a bathroom rough-in,a great utility area complete with a laundry tub. Additional highlights include a 50-gallon hot water tank, dual-zone furnace, main level flooring upgraded to showhome standards and the garage was bumped out an additional 2 feet – so yes, your truck will fit! Outside, enjoy the thoughtfully landscaped backyard with a pergola, a fenced dog run, and a gas line on the back deck for BBQs. Located in beautiful Air Ranch, with access to the walking/biking trails, schools, conveniently accessible main roads for commuting, this home combines style, function, and space for the whole family—move-in ready and waiting for you!
Building information
Type
*****
Appliances
*****
Basement Features
*****
Basement Type
*****
Constructed Date
*****
Construction Material
*****
Construction Style Attachment
*****
Cooling Type
*****
Exterior Finish
*****
Fireplace Present
*****
FireplaceTotal
*****
Fire Protection
*****
Flooring Type
*****
Foundation Type
*****
Half Bath Total
*****
Heating Fuel
*****
Heating Type
*****
Size Interior
*****
Stories Total
*****
Total Finished Area
*****
Land information
Amenities
*****
Fence Type
*****
Landscape Features
*****
Size Frontage
*****
Size Irregular
*****
Size Total
*****
Rooms
Main level
2pc Bathroom
*****
Pantry
*****
Office
*****
Living room
*****
Dining room
*****
Kitchen
*****
Second level
Laundry room
*****
Bonus Room
*****
5pc Bathroom
*****
Bedroom
*****
Bedroom
*****
Bedroom
*****
5pc Bathroom
*****
Other
*****
Primary Bedroom
*****
Courtesy of CIR Realty
Book a Showing for this property
Please note that filling out this form you'll be registered and your phone number without the +1 part will be used as a password.
