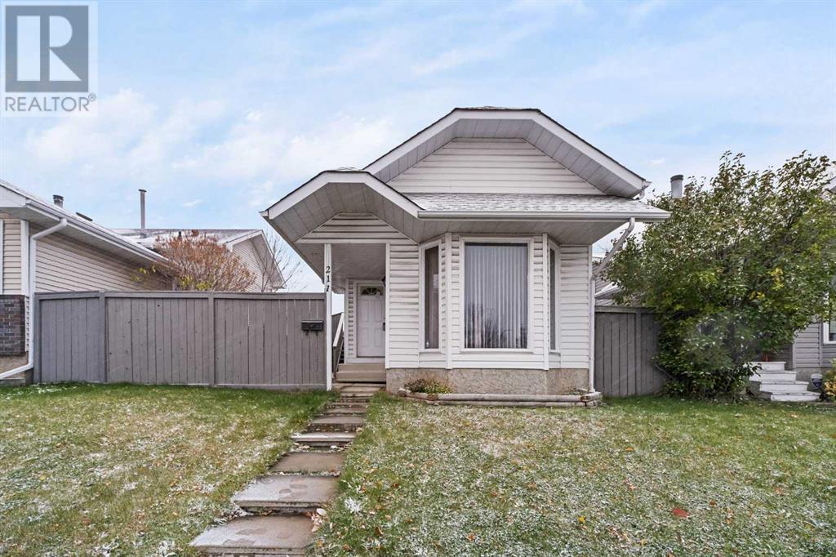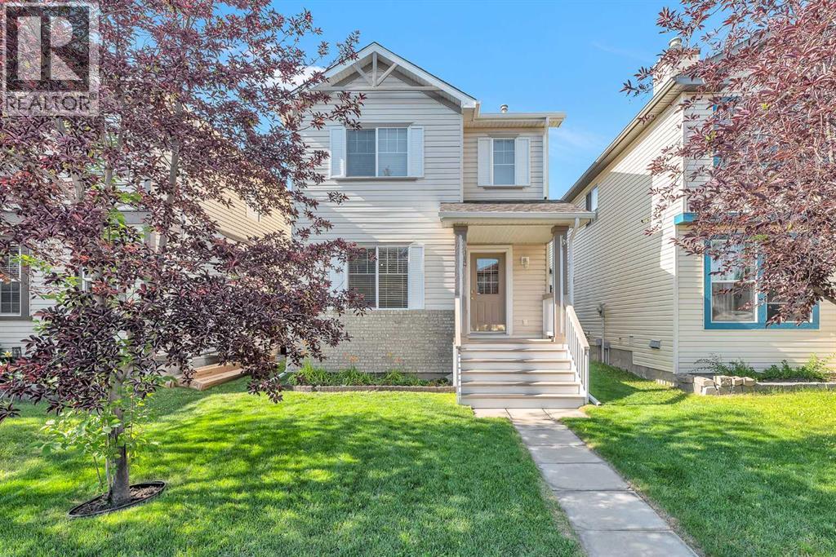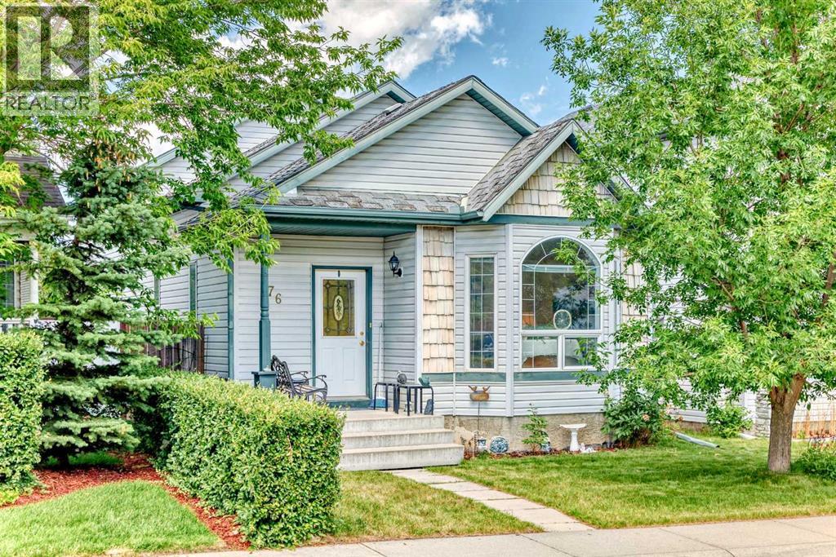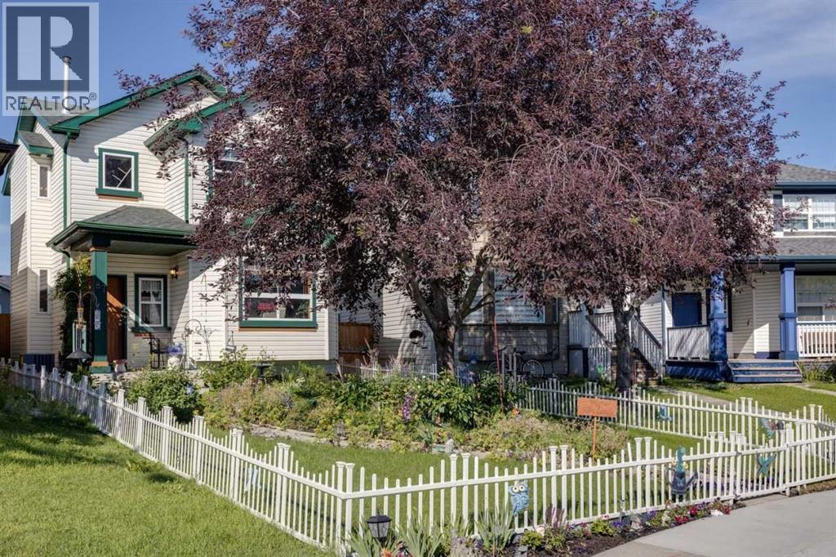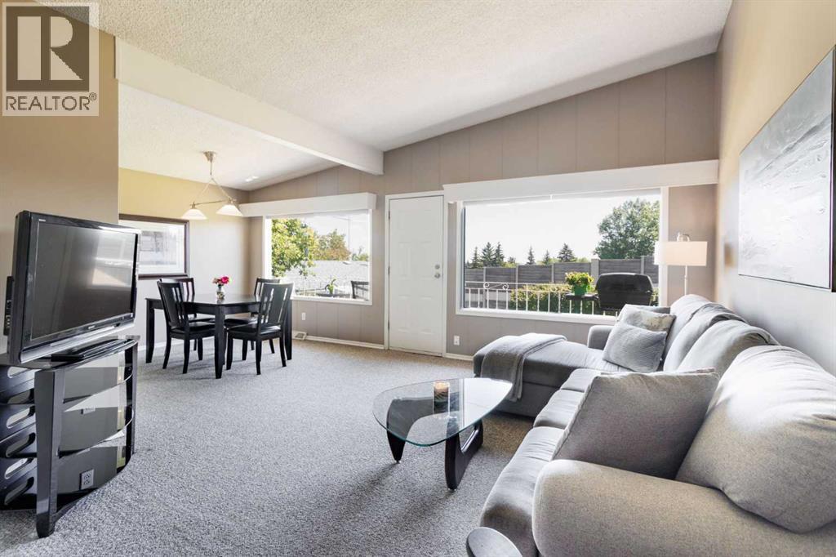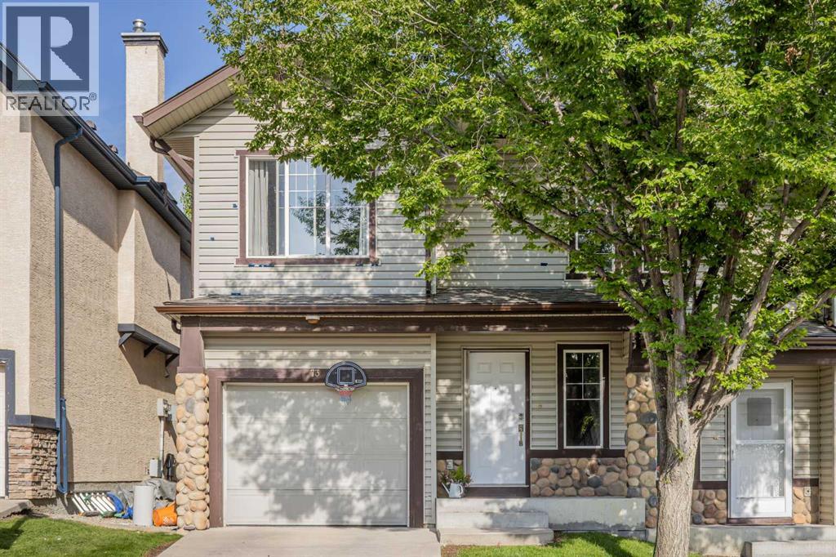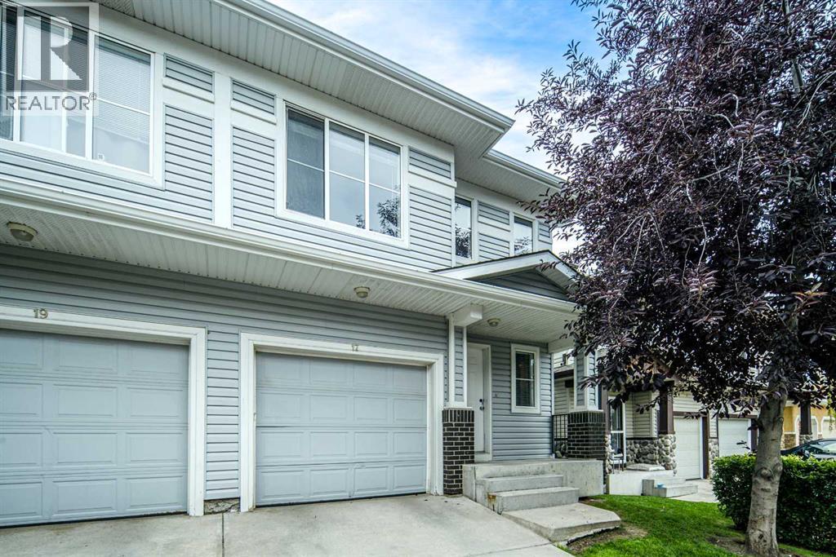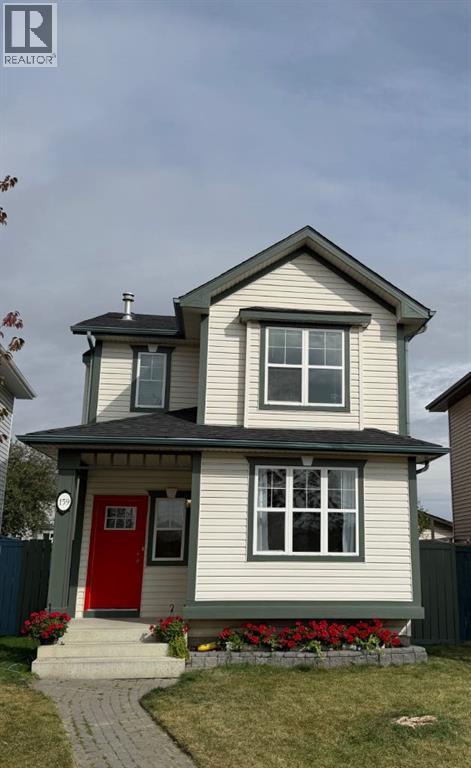Free account required
Unlock the full potential of your property search with a free account! Here's what you'll gain immediate access to:
- Exclusive Access to Every Listing
- Personalized Search Experience
- Favorite Properties at Your Fingertips
- Stay Ahead with Email Alerts
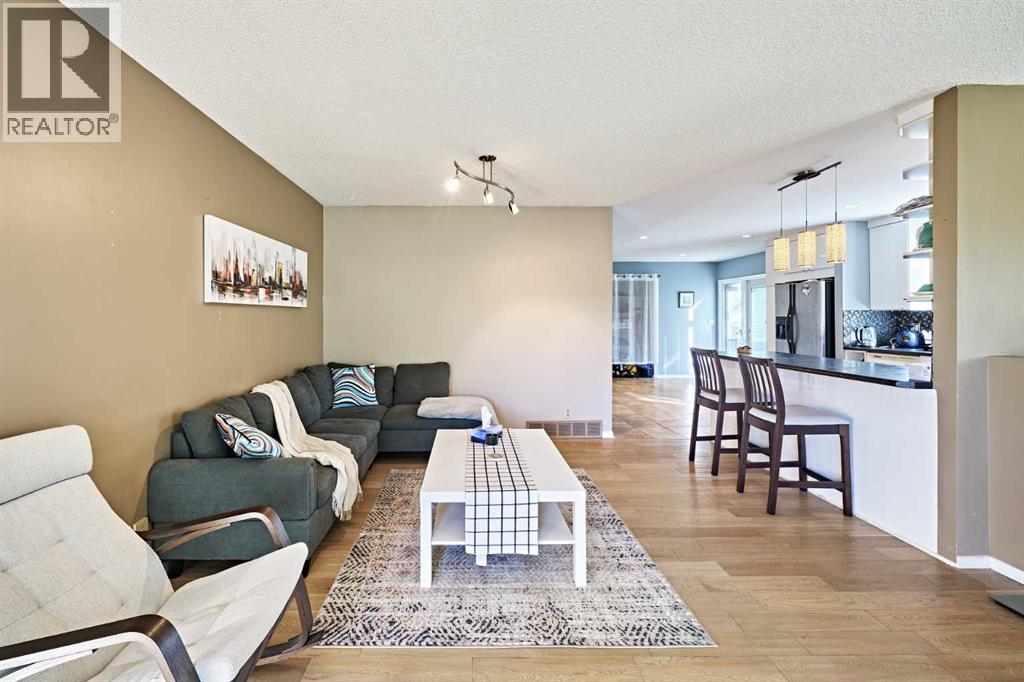
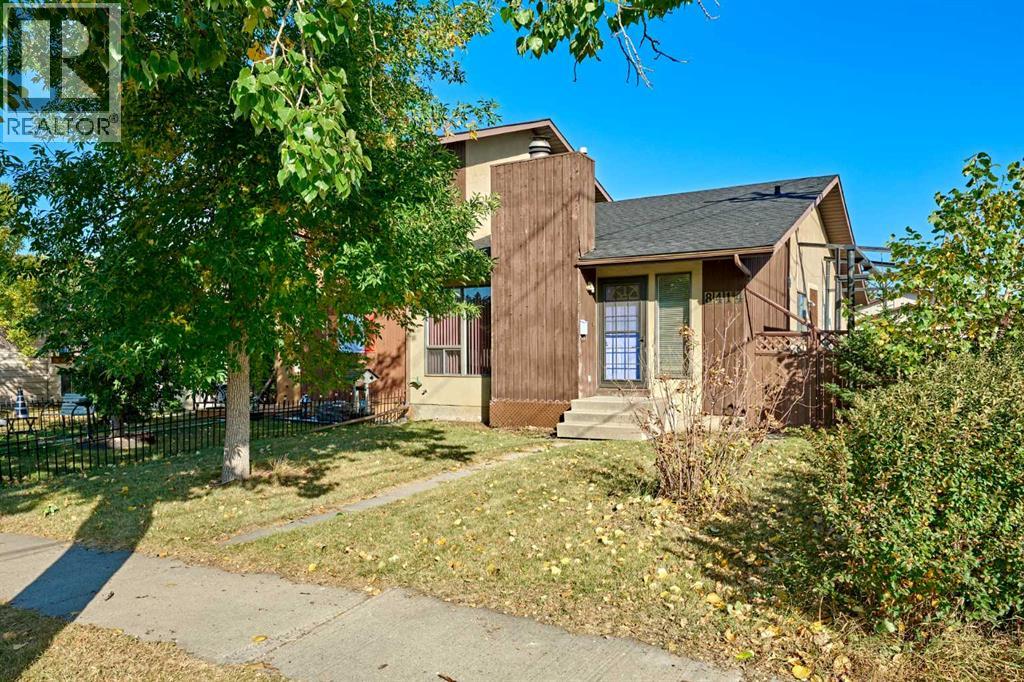
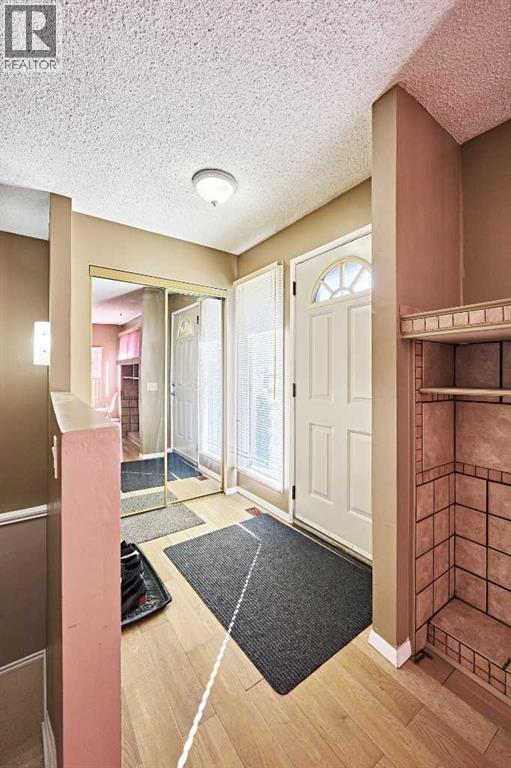
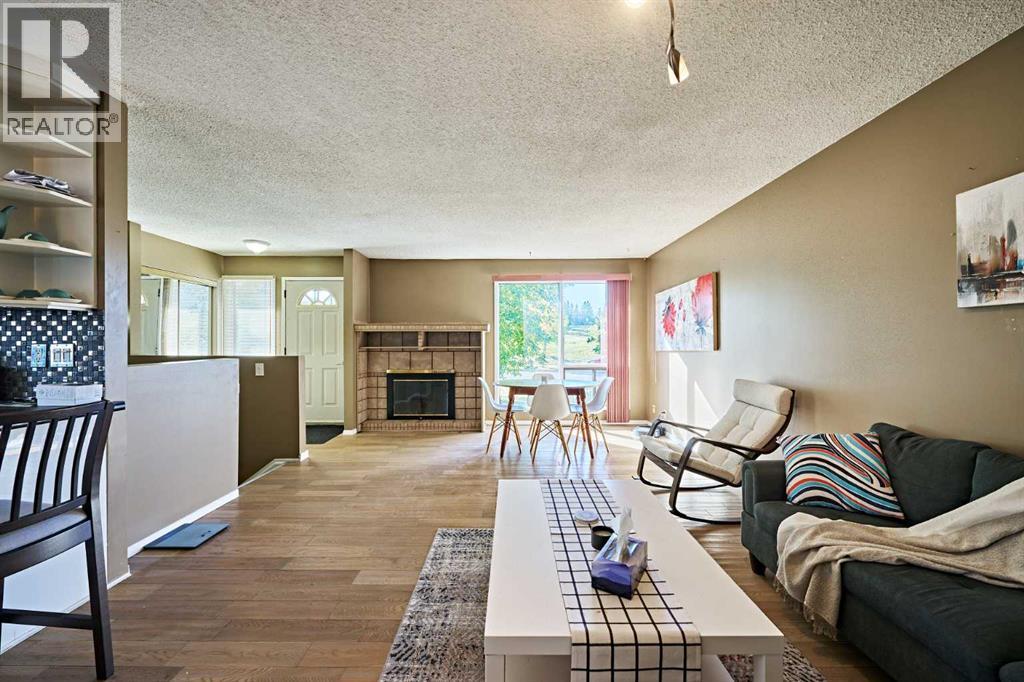
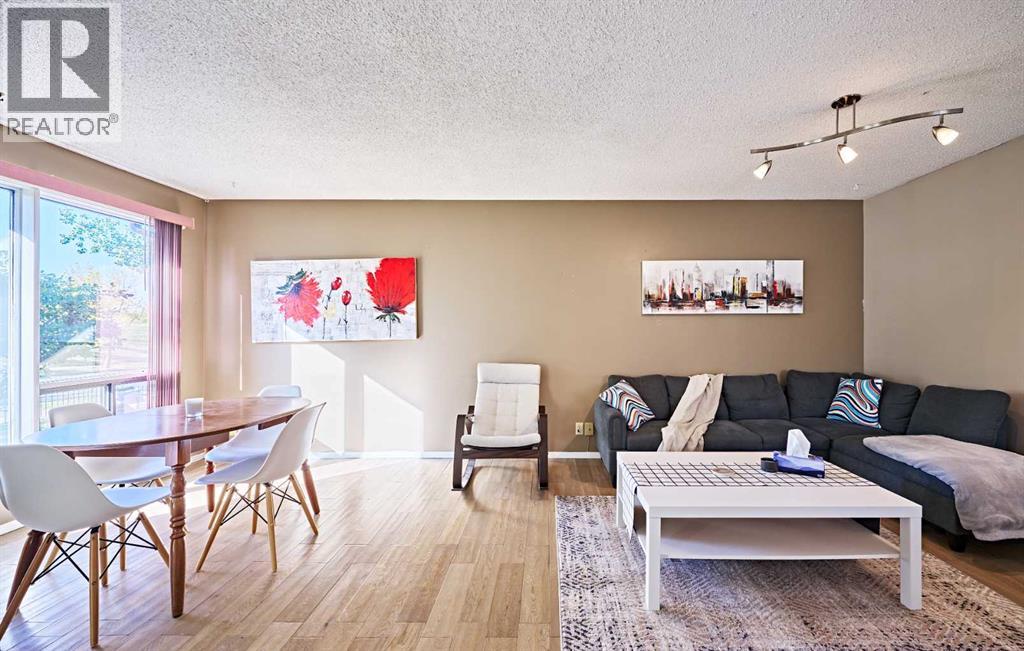
$459,900
8414 Berwick Road NW
Calgary, Alberta, Alberta, T3K1E5
MLS® Number: A2259911
Property description
Facing an expansive park with toboggan hill, fields and baseball diamond. 2000sf+ living space. 2.5 bathrooms. This nicely home has an open floor plan, bright and spacious living room with a wood burning fireplace. The kitchen features a breakfast eating bar, gas range, white modern cabinetry with custom pull outs providing superior storage solutions and plenty of work surfaces. Large dining room with patio doors leading low maintenance outdoor space. The king sized primary bedroom with walk in closet and 2 piece en-suite, could be easily converted to a full en-suite. A second bedroom or home office and 4-piece bathroom with deep soaker tub with tile surround to ceiling and custom cabinets utilizing the space nicely. The lower level is fully developed with rec room, den, 2 additional bedrooms, 3-piece bathroom, laundry room and storage. You private side yard features a large deck with ample space for full dining table and BBQ cooking area, plus a second patio stone area perfect for dogs, kids toys or firepit, a large storage shed and double concrete parking pad. Best value in this area!
Building information
Type
*****
Appliances
*****
Architectural Style
*****
Basement Development
*****
Basement Type
*****
Constructed Date
*****
Construction Material
*****
Construction Style Attachment
*****
Cooling Type
*****
Exterior Finish
*****
Fireplace Present
*****
FireplaceTotal
*****
Flooring Type
*****
Foundation Type
*****
Half Bath Total
*****
Heating Fuel
*****
Heating Type
*****
Size Interior
*****
Stories Total
*****
Total Finished Area
*****
Land information
Amenities
*****
Fence Type
*****
Size Depth
*****
Size Frontage
*****
Size Irregular
*****
Size Total
*****
Rooms
Main level
2pc Bathroom
*****
Bedroom
*****
Primary Bedroom
*****
4pc Bathroom
*****
Dining room
*****
Kitchen
*****
Living room
*****
Other
*****
Basement
Bedroom
*****
Bedroom
*****
3pc Bathroom
*****
Recreational, Games room
*****
Courtesy of Grand Realty
Book a Showing for this property
Please note that filling out this form you'll be registered and your phone number without the +1 part will be used as a password.
