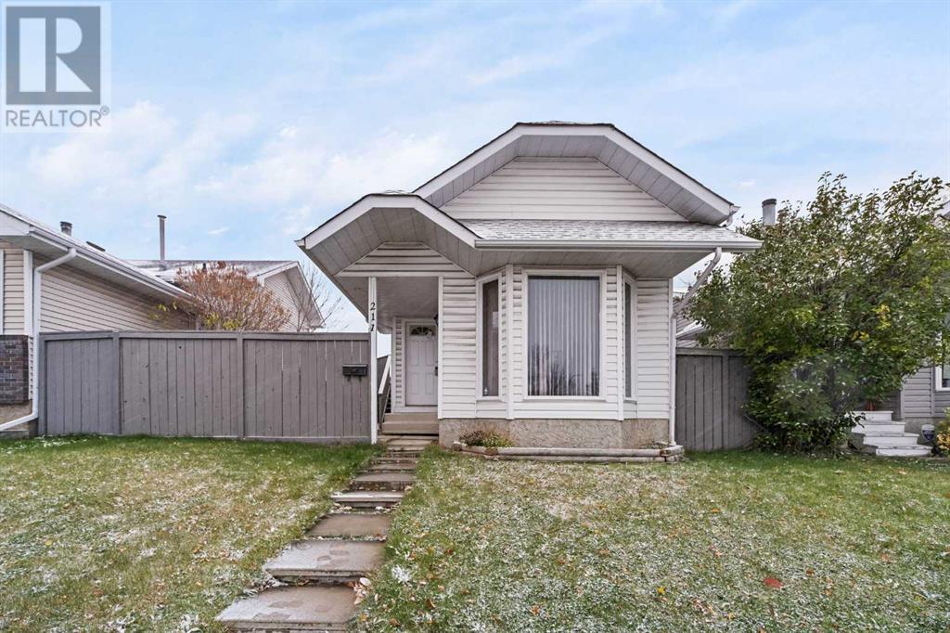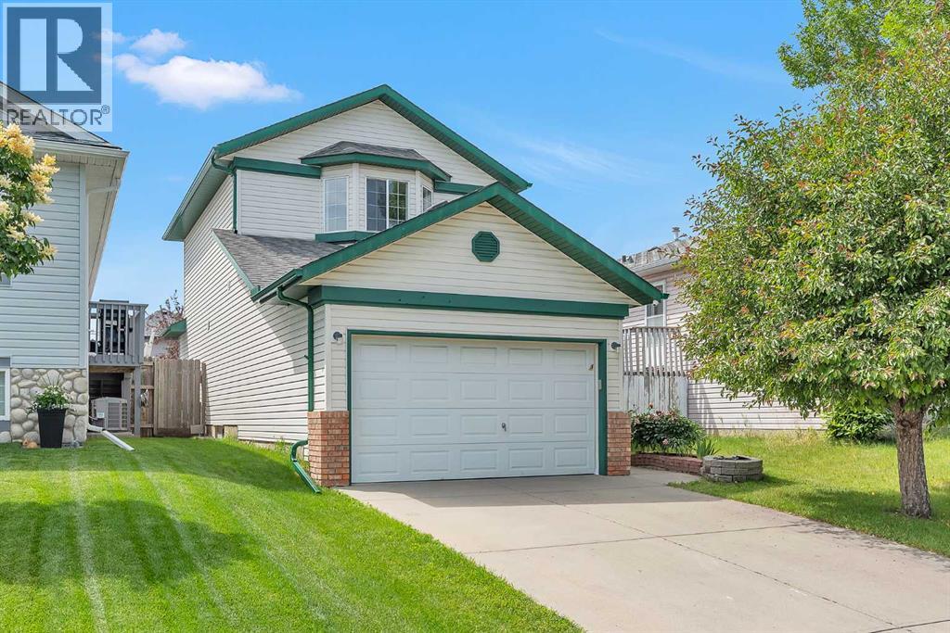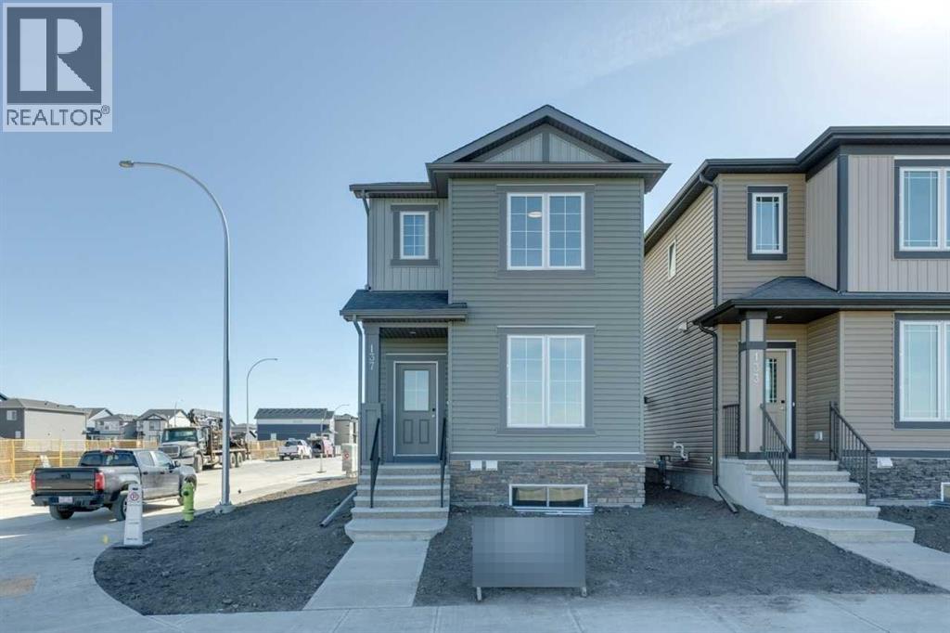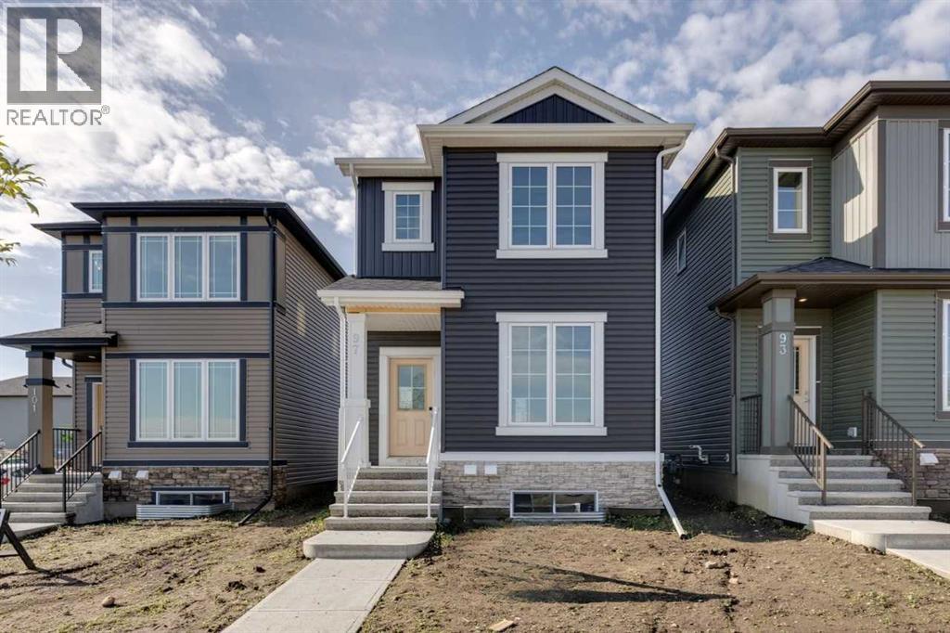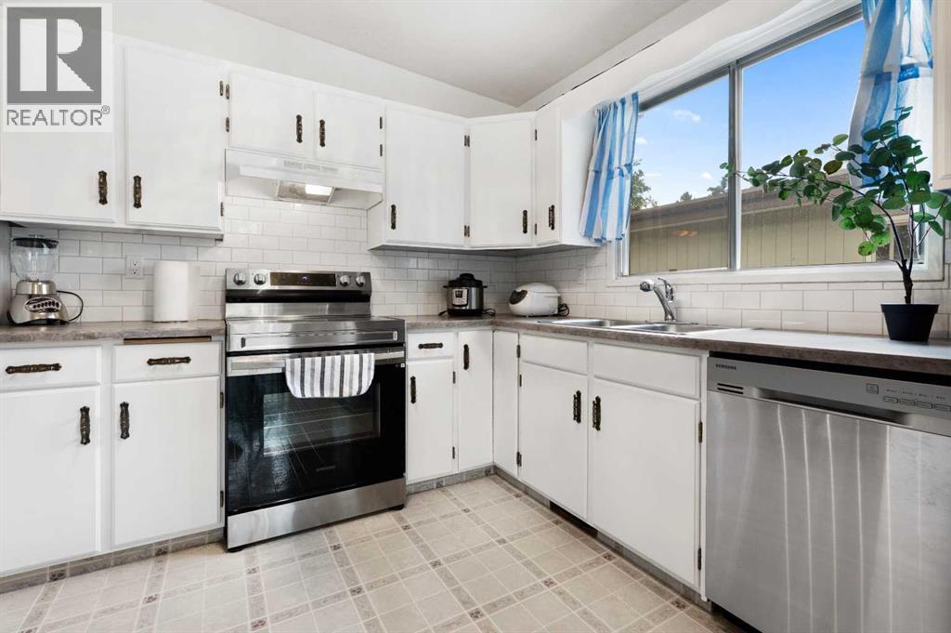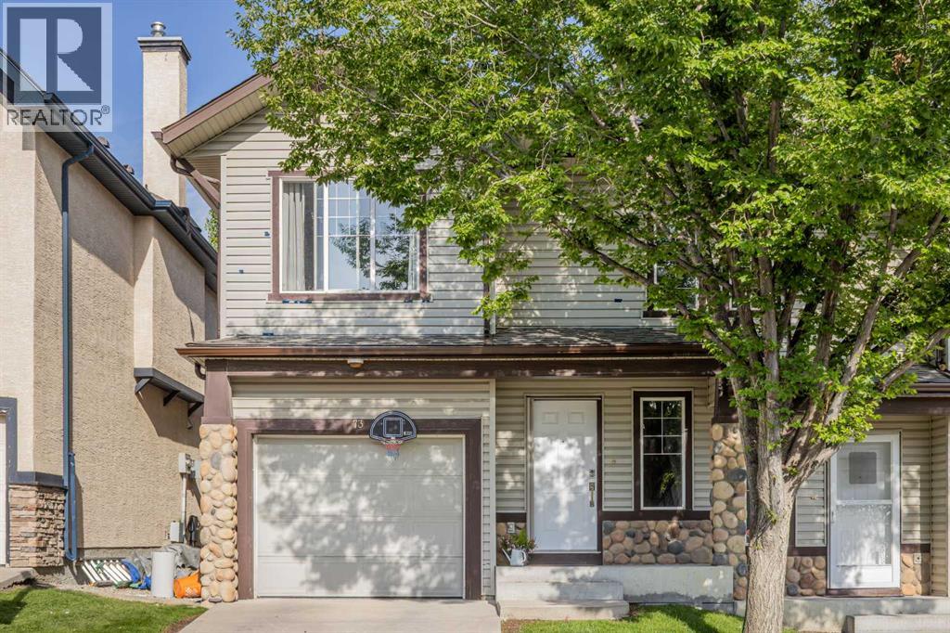Free account required
Unlock the full potential of your property search with a free account! Here's what you'll gain immediate access to:
- Exclusive Access to Every Listing
- Personalized Search Experience
- Favorite Properties at Your Fingertips
- Stay Ahead with Email Alerts
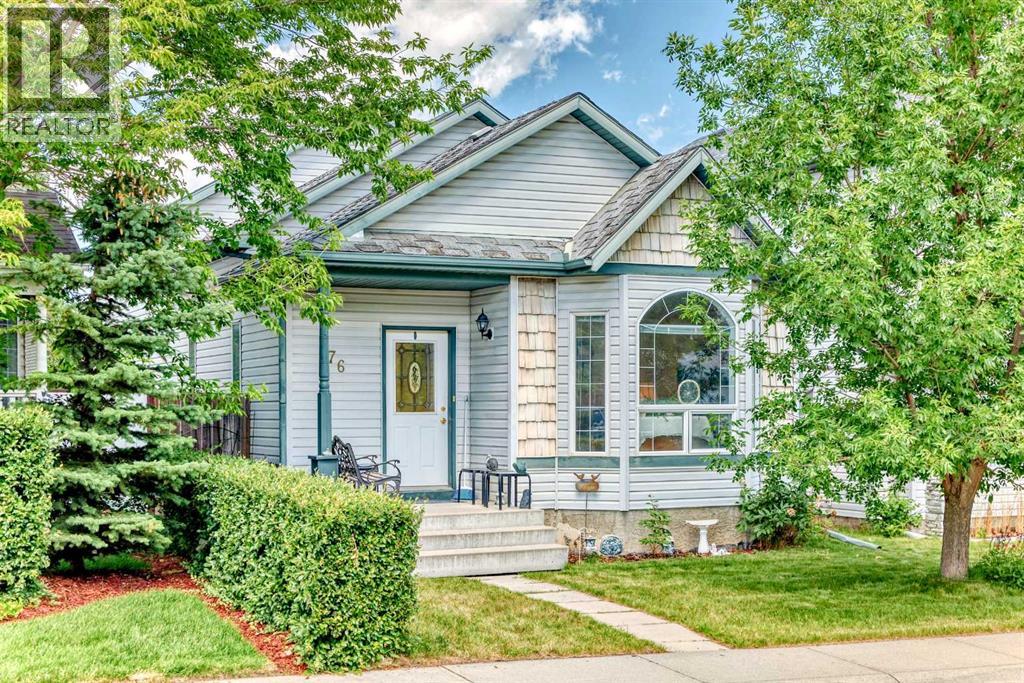
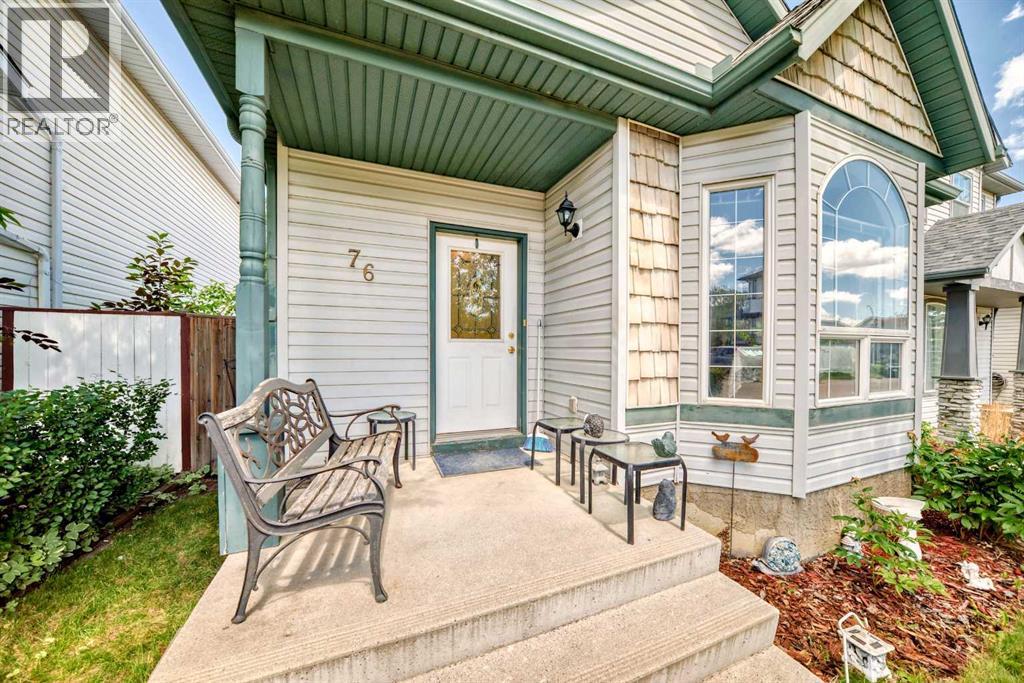
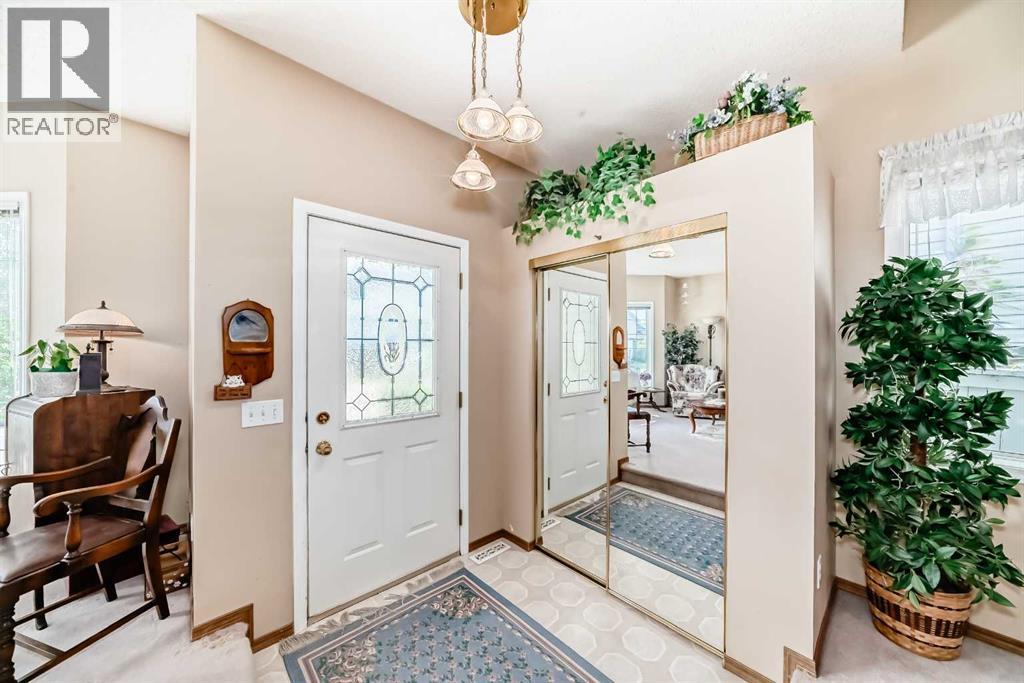
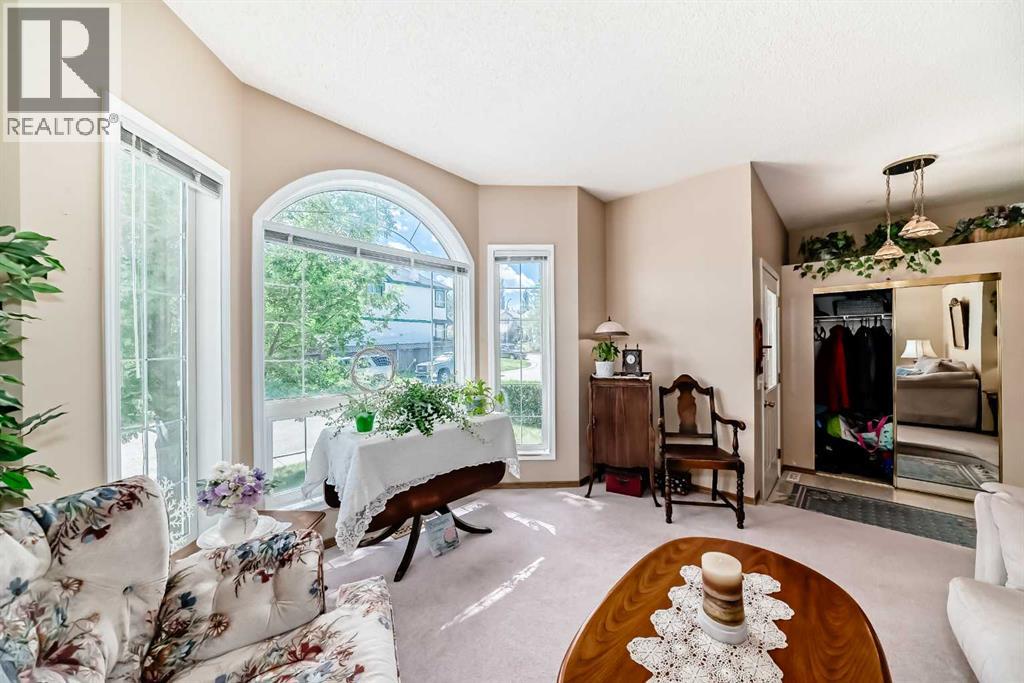
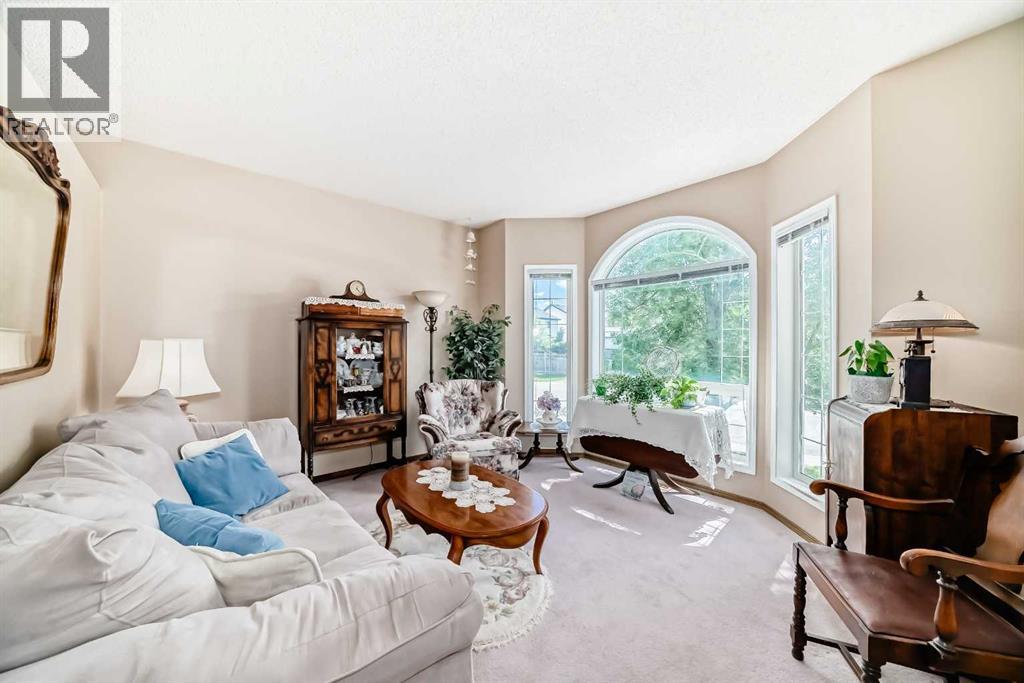
$499,900
76 Hidden Way NW
Calgary, Alberta, Alberta, T3A5S8
MLS® Number: A2239012
Property description
*** Reduced New Price *** Offering 1,544 square feet of developed space across three finished levels, this Hidden Valley home features a functional and flexible layout suited to a variety of lifestyles. The main floor connects the kitchen, dining, and front living room in an easy flow—ideal for everyday living and casual gatherings.Upstairs, you'll find three well-sized bedrooms, including a comfortable primary, with additional rooms that work well for kids, guests, or a home office.The walkout level adds valuable living space with direct access to the backyard, a cozy gas fireplace, and a fourth bedroom or office—perfect for guests, older children, or a quiet workspace. The basement remains undeveloped, offering future potential to expand.Out back, the large, gently sloping yard offers plenty of space for kids, pets, or entertaining—plus ample room to build a double detached garage if desired.Set in a family-friendly community with access to parks, pathways, and highly rated schools, this location also provides quick connections to transit, major routes, and weekend getaways to the mountains.
Building information
Type
*****
Appliances
*****
Architectural Style
*****
Basement Development
*****
Basement Features
*****
Basement Type
*****
Constructed Date
*****
Construction Material
*****
Construction Style Attachment
*****
Cooling Type
*****
Exterior Finish
*****
Fireplace Present
*****
FireplaceTotal
*****
Flooring Type
*****
Foundation Type
*****
Half Bath Total
*****
Heating Fuel
*****
Heating Type
*****
Size Interior
*****
Total Finished Area
*****
Land information
Amenities
*****
Fence Type
*****
Landscape Features
*****
Size Depth
*****
Size Frontage
*****
Size Irregular
*****
Size Total
*****
Rooms
Upper Level
Bedroom
*****
Bedroom
*****
Primary Bedroom
*****
4pc Bathroom
*****
Main level
Kitchen
*****
Dining room
*****
Family room
*****
Lower level
3pc Bathroom
*****
Bedroom
*****
Living room
*****
Basement
Furnace
*****
Courtesy of CIR Realty
Book a Showing for this property
Please note that filling out this form you'll be registered and your phone number without the +1 part will be used as a password.
