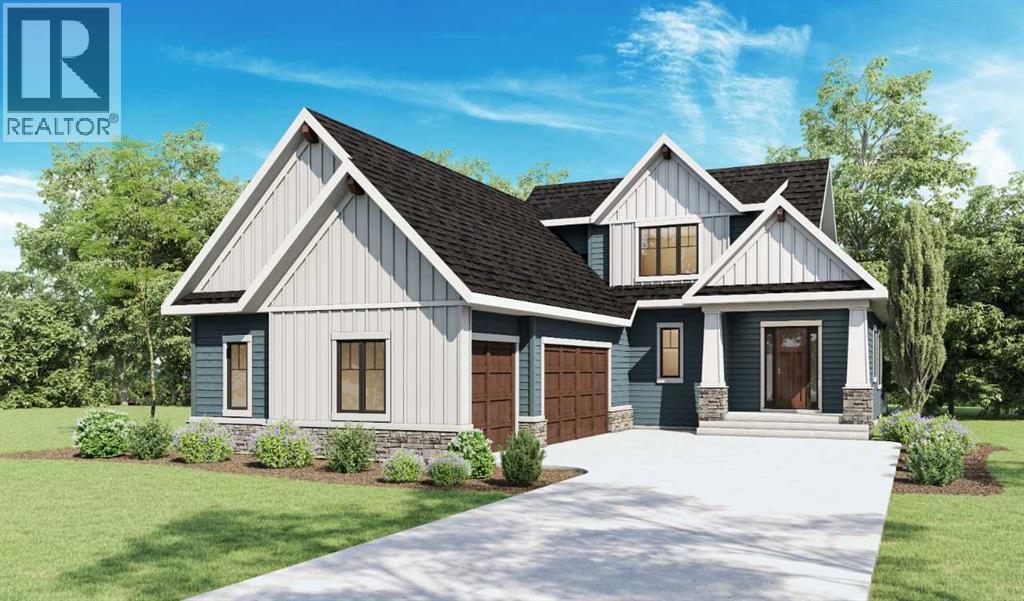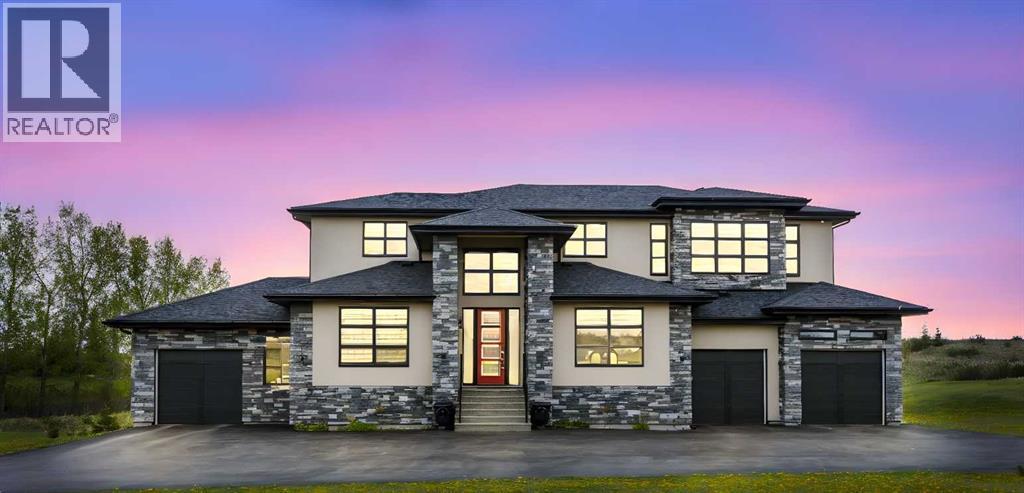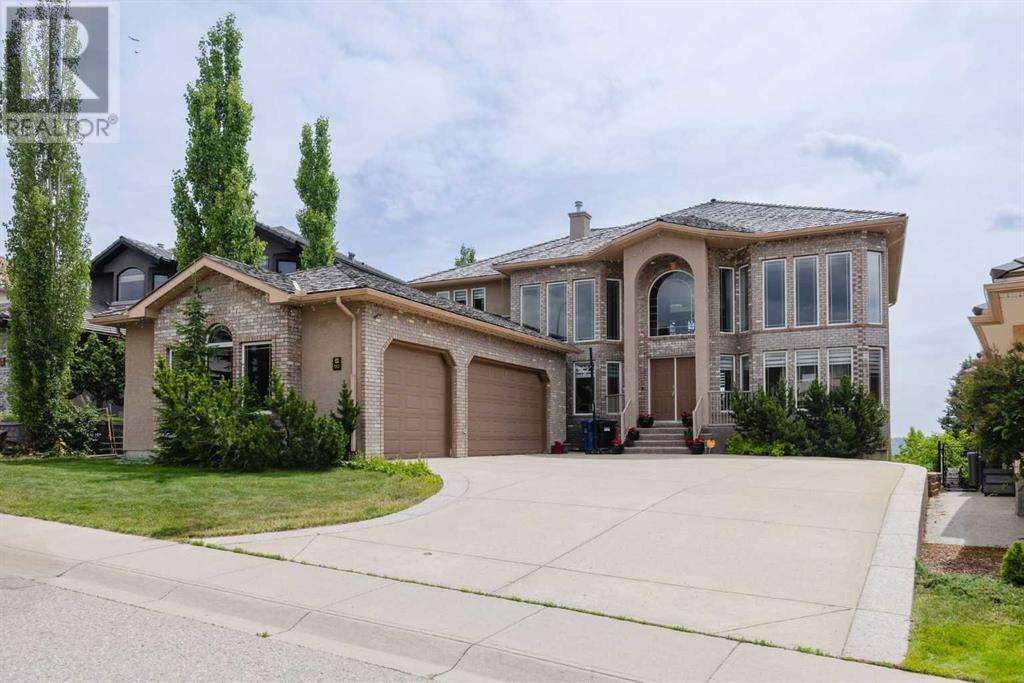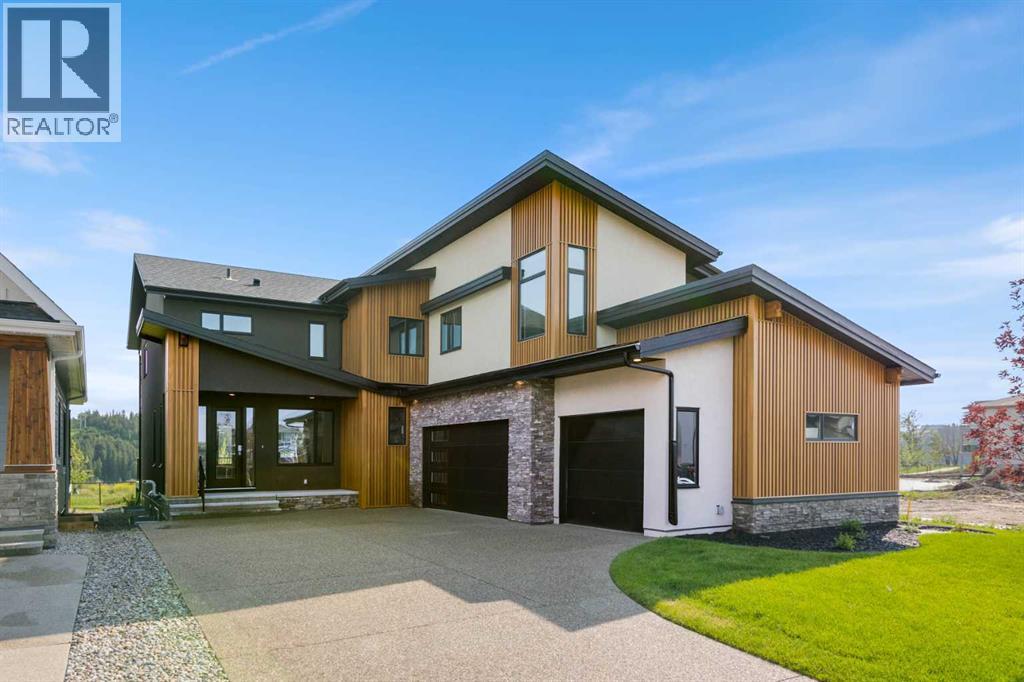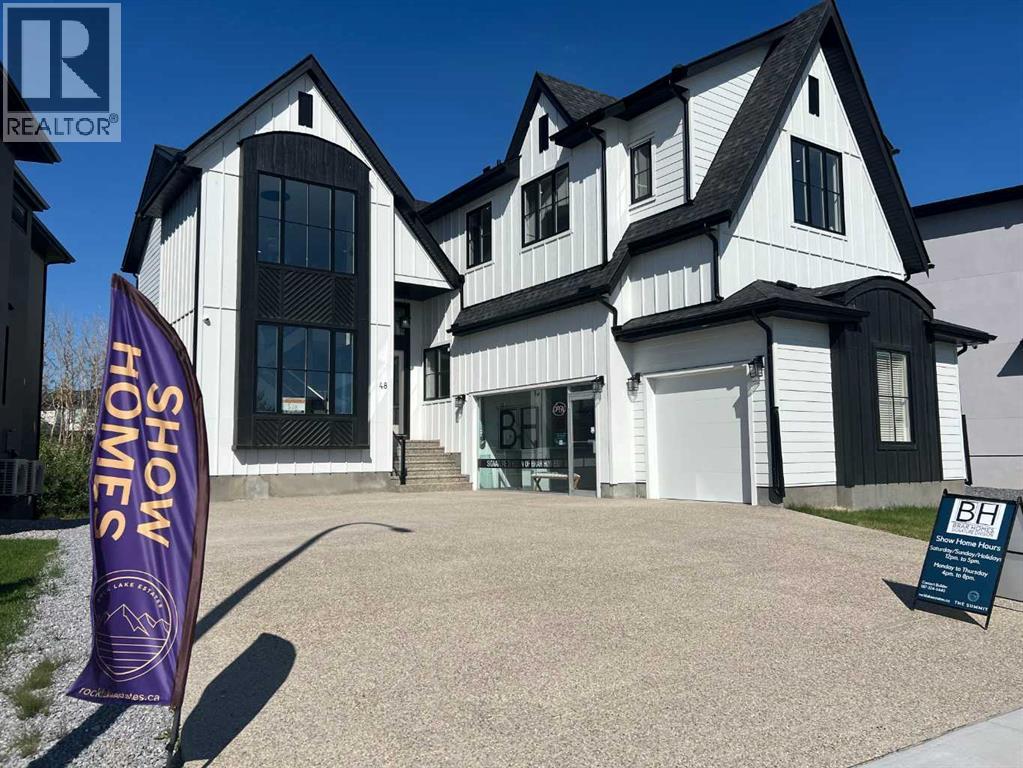Free account required
Unlock the full potential of your property search with a free account! Here's what you'll gain immediate access to:
- Exclusive Access to Every Listing
- Personalized Search Experience
- Favorite Properties at Your Fingertips
- Stay Ahead with Email Alerts
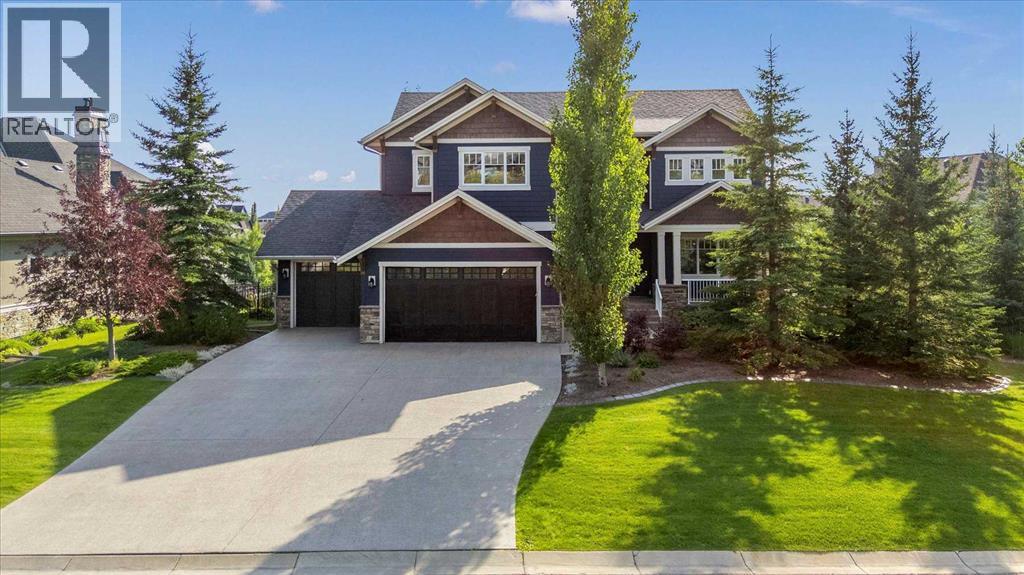
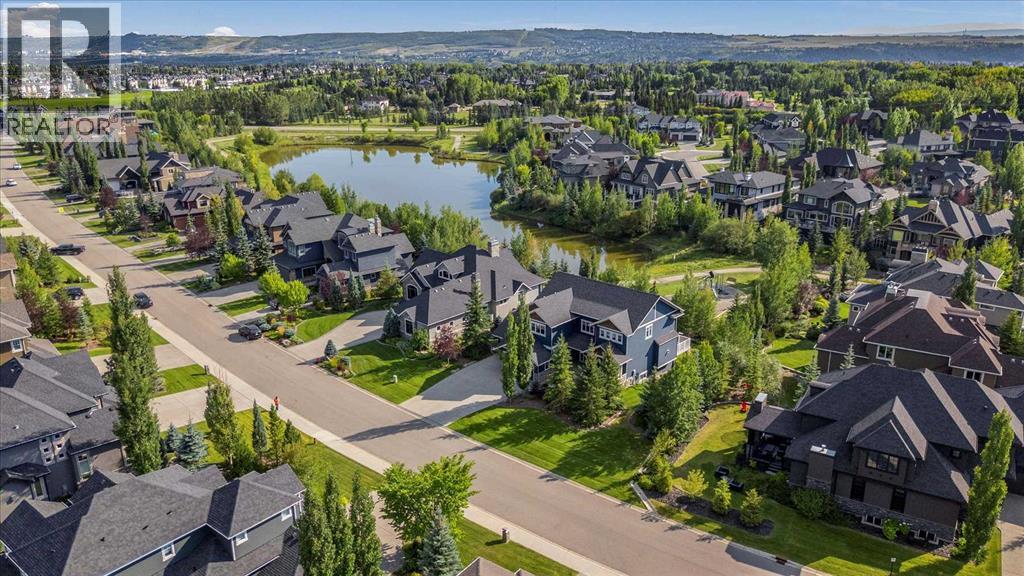
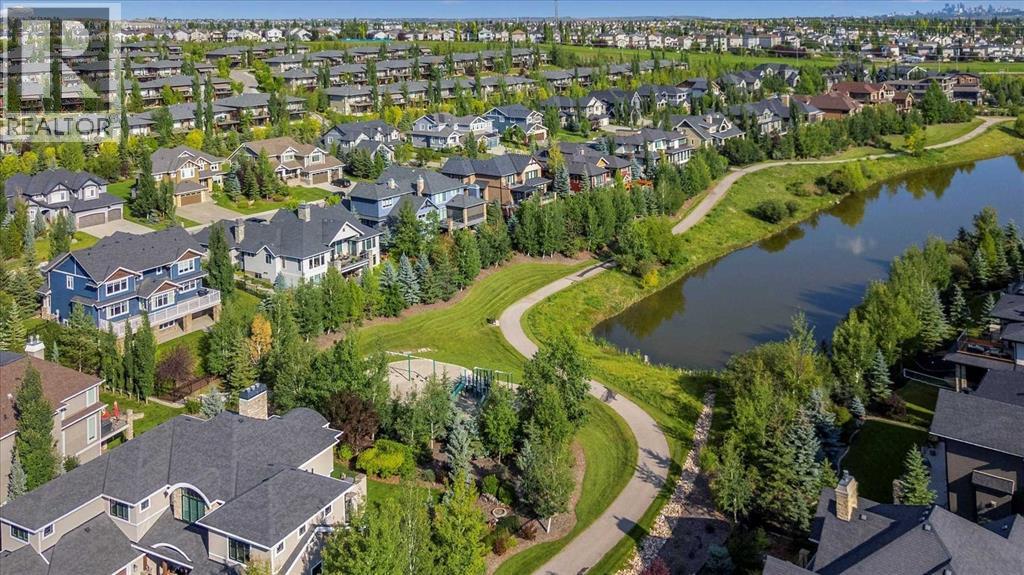
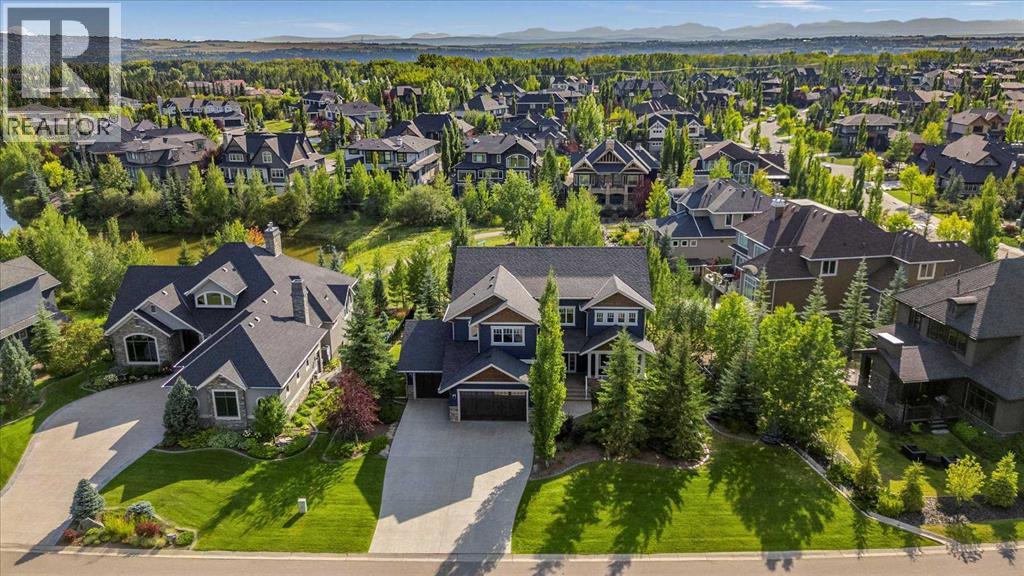
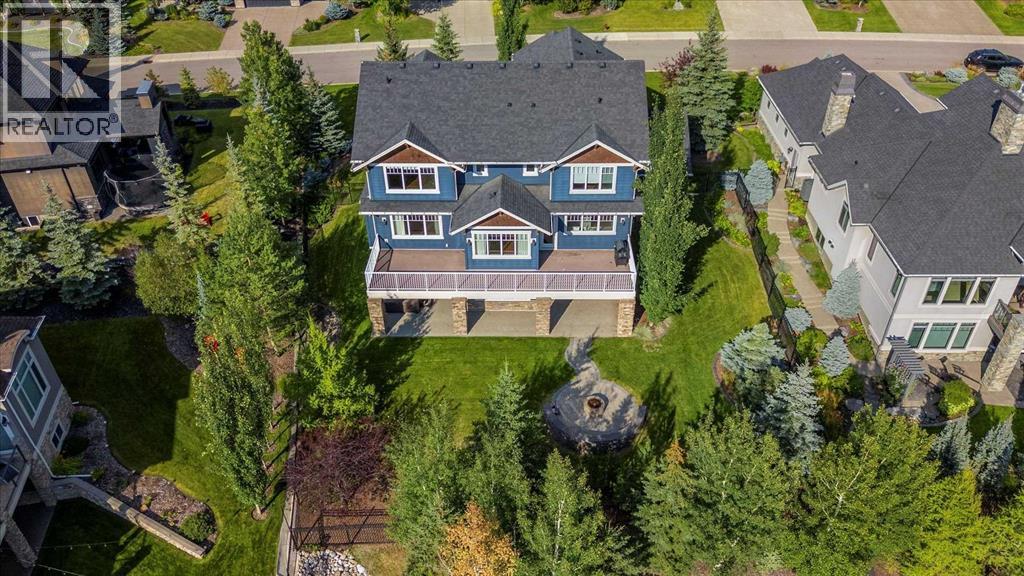
$2,000,000
111 Hillside Terrace
Rural Rocky View County, Alberta, Alberta, T3L0C9
MLS® Number: A2259882
Property description
Set in one of Watermark's most coveted locations, a quiet cul-de-sac backing southwest onto green space with tranquil pond and stunning Rocky Mountain views, this custom built two-storey walkout by Wolf Custom Homes offers over 4500sqft of thoughtfully designed living space. Entering the home you are immediately captivated by the millwork on the artisanal curved wood staircase, the natural light streaming throughout the home and the serenity of the stunning views. The main floor is ideal for family connection and entertaining featuring an expansive great room with focal gas fireplace and custom cabinetry, a spacious dining area, and a chef-inspired kitchen with Calcutta Marble quartz countertops, premium JennAir appliances, and walk-through butler’s pantry with exceptional storage. An expansive southwest deck off the kitchen and dining area is perfect for weekend BBQ’s, outdoor dining or simply relaxing in the sunshine. Working from home is easy with the private office with double french doors on the main floor, while the large mudroom with custom built-ins keeps family life organized. On the upper level hardwood floors lead to four generous bedrooms and three full bathrooms, including a luxurious primary suite with vaulted ceilings, spectacular mountain views, a walk-in dressing room with custom cabinetry, and a spa-inspired ensuite featuring heated floors, dual vanities, a deep soaker tub, and a 10mm glass shower with dual rain heads. Two of the upper bedrooms share a Jack & Jill bathroom, and the fourth has its own private bath—ideal for teens or guests. A large laundry room on the upper level adds everyday convenience. The walkout lower level features in-slab heating and is perfect for movie nights or entertaining with the spacious family room and wet bar. Additionally on the lower level is a fifth bedroom that can double as a gym or second home office, a full bathroom, and plentiful storage. The private backyard continues the theme of exceptional living wi th professional landscaping, mature trees, fire pit conversation area, discreetly positioned hot tub, irrigation system and an abundance of space to play and entertain. Not to be missed is the finished oversized triple garage with polyaspartic flooring, slat walls, extensive built-in storage and EV charger. Recent updates to the home include servicing of furnaces, hot water tank, and A/C units; new light fixtures above island and in dining area, new wine fridge and icemaker in wet bar, hot tub, polyaspartic flooring and shelves in garage, mirrored wall in 5th bedroom, re-tiled shower base in ensuite, and addition of children’s play space under the stairs. Awarded Canada’s Community of the Year multiple times, Watermark features over 5km of paved trails, a network of cascading ponds and streams, community playgrounds and a Central Plaza. Exceptional access to several golf courses, the Rocky Mountains, Stoney Trail and downtown Calgary.
Building information
Type
*****
Appliances
*****
Basement Development
*****
Basement Features
*****
Basement Type
*****
Constructed Date
*****
Construction Material
*****
Construction Style Attachment
*****
Cooling Type
*****
Exterior Finish
*****
Fireplace Present
*****
FireplaceTotal
*****
Flooring Type
*****
Foundation Type
*****
Half Bath Total
*****
Heating Type
*****
Size Interior
*****
Stories Total
*****
Total Finished Area
*****
Utility Water
*****
Land information
Amenities
*****
Fence Type
*****
Landscape Features
*****
Sewer
*****
Size Frontage
*****
Size Irregular
*****
Size Total
*****
Surface Water
*****
Rooms
Upper Level
4pc Bathroom
*****
5pc Bathroom
*****
6pc Bathroom
*****
Laundry room
*****
Bedroom
*****
Bedroom
*****
Bedroom
*****
Primary Bedroom
*****
Main level
2pc Bathroom
*****
Other
*****
Other
*****
Foyer
*****
Den
*****
Living room
*****
Dining room
*****
Kitchen
*****
Lower level
3pc Bathroom
*****
Furnace
*****
Recreational, Games room
*****
Bedroom
*****
Courtesy of Sotheby's International Realty Canada
Book a Showing for this property
Please note that filling out this form you'll be registered and your phone number without the +1 part will be used as a password.
