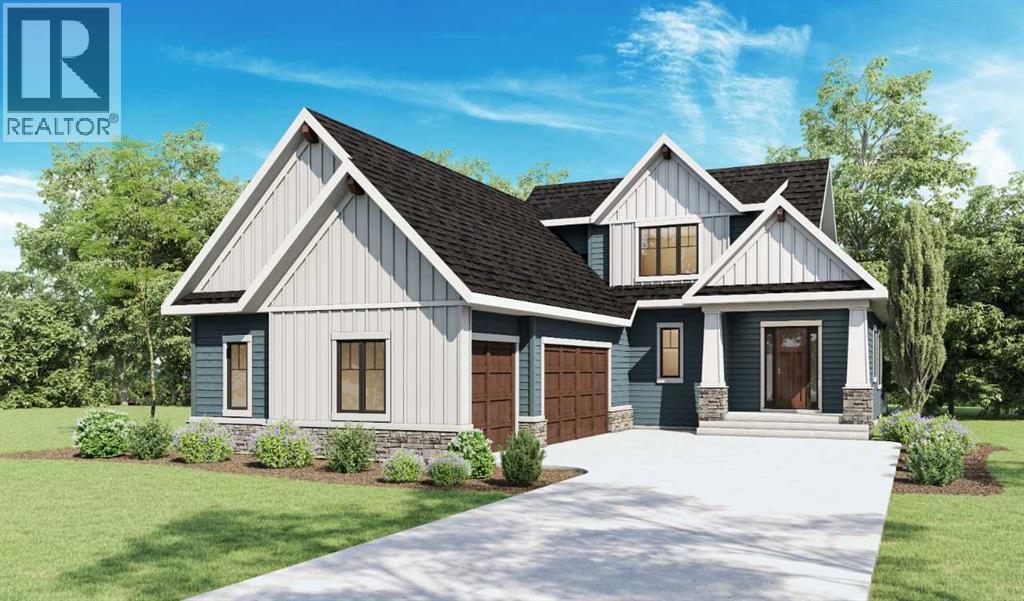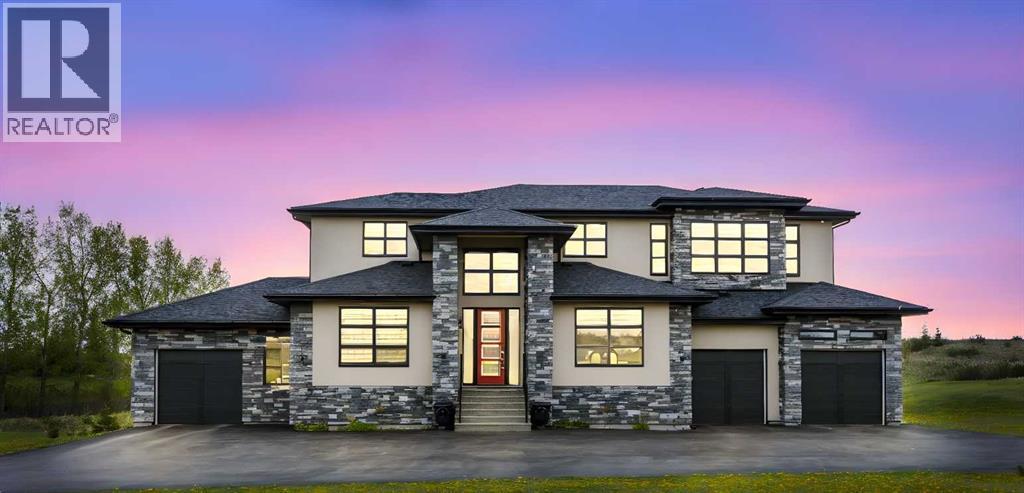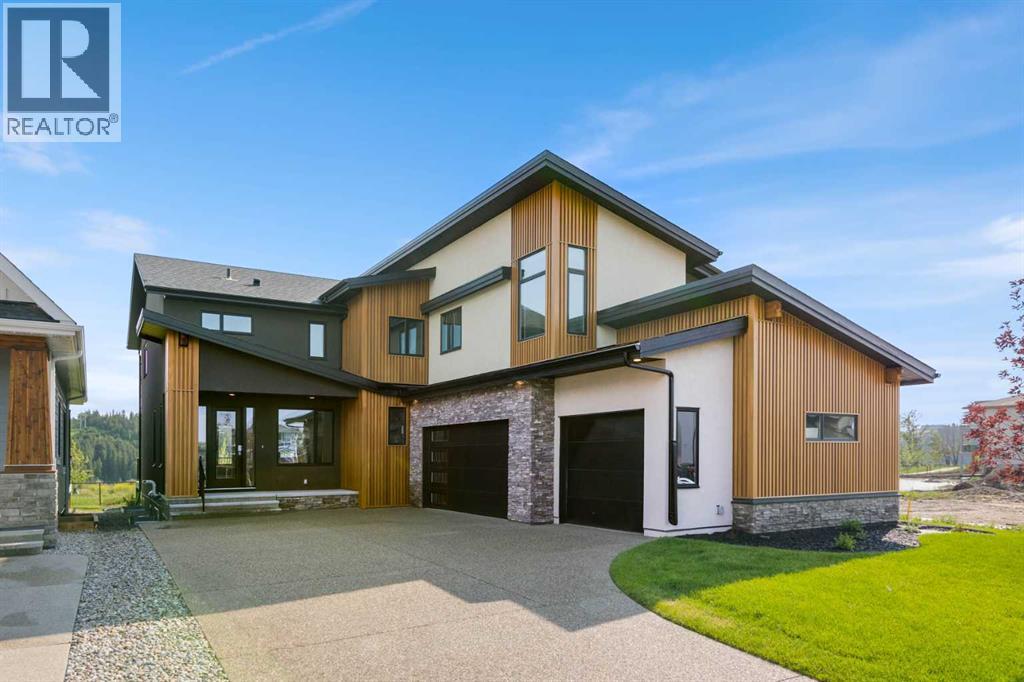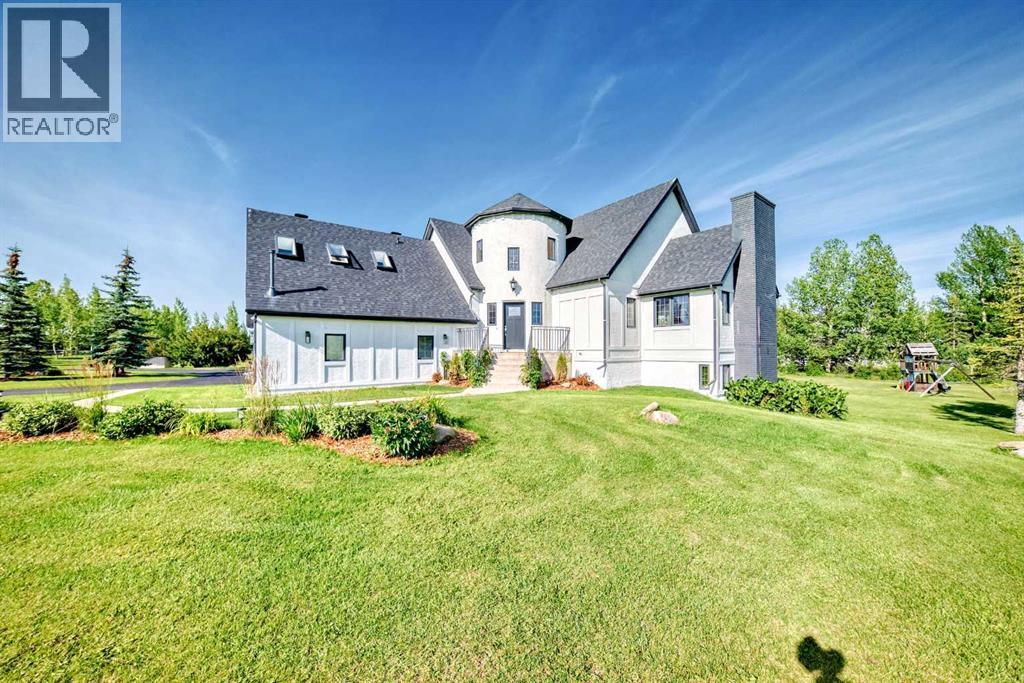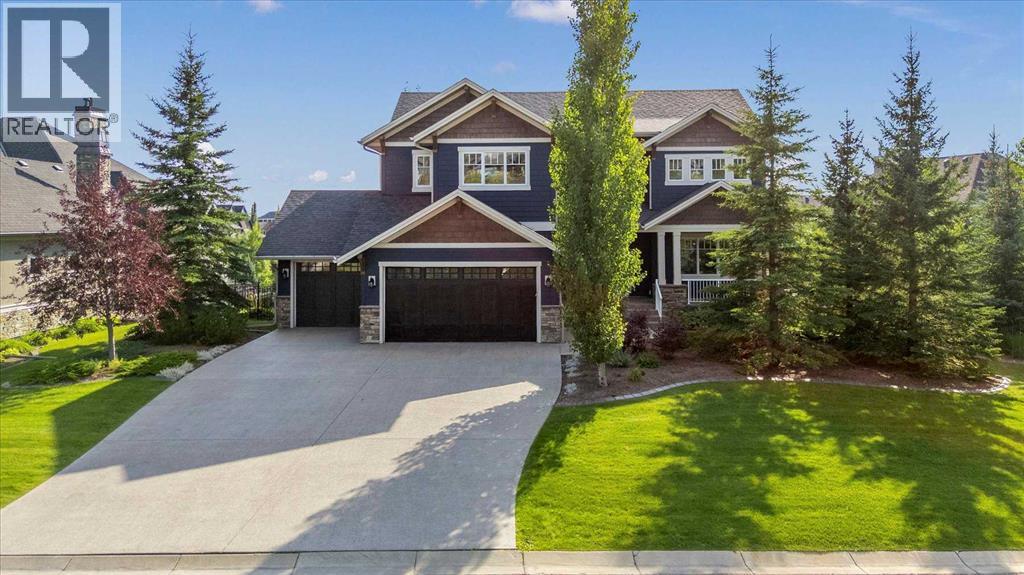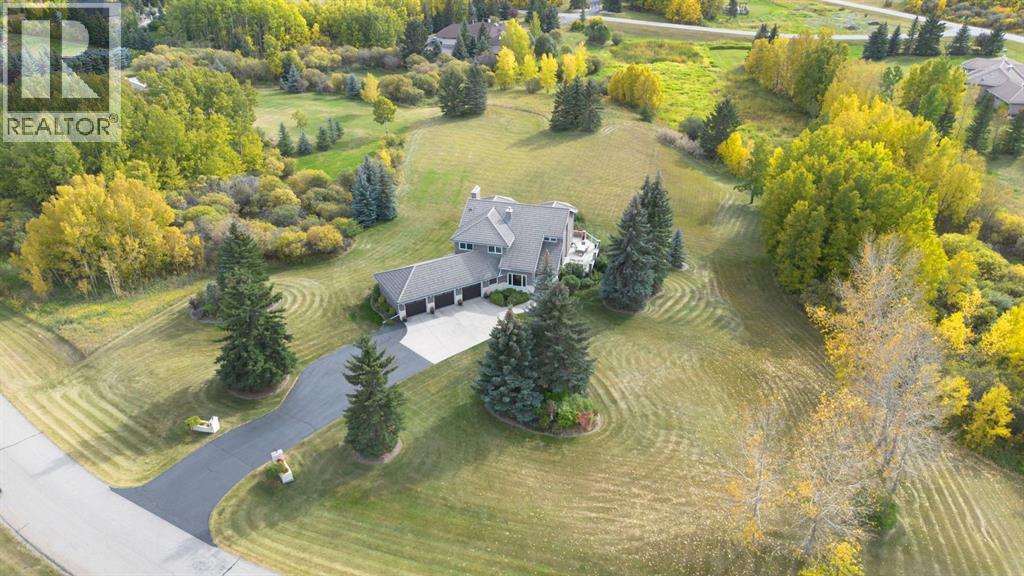Free account required
Unlock the full potential of your property search with a free account! Here's what you'll gain immediate access to:
- Exclusive Access to Every Listing
- Personalized Search Experience
- Favorite Properties at Your Fingertips
- Stay Ahead with Email Alerts

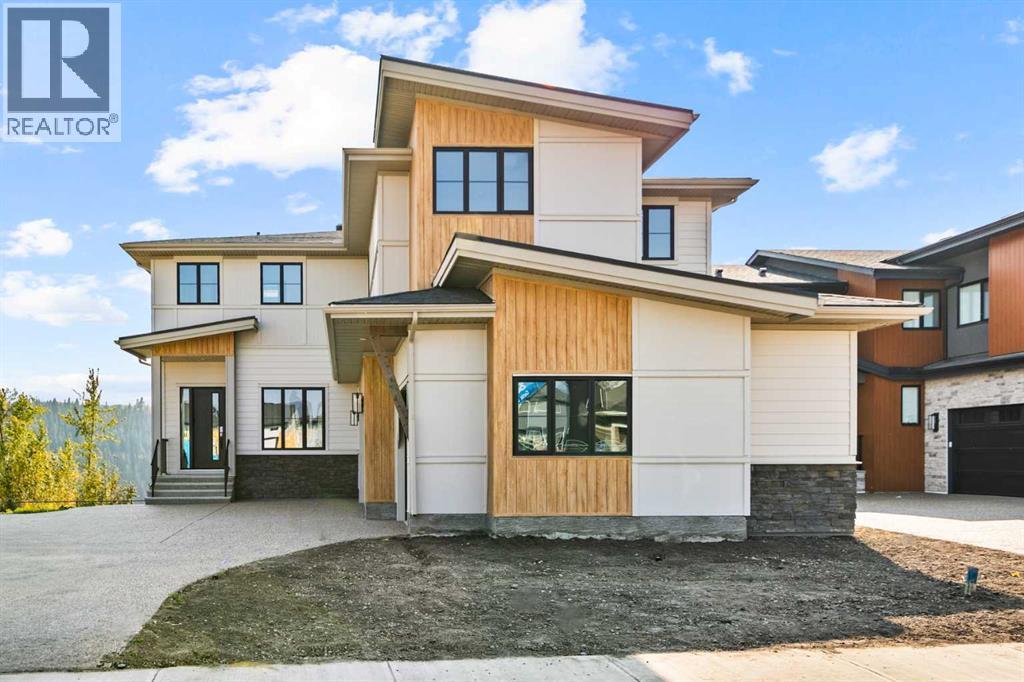
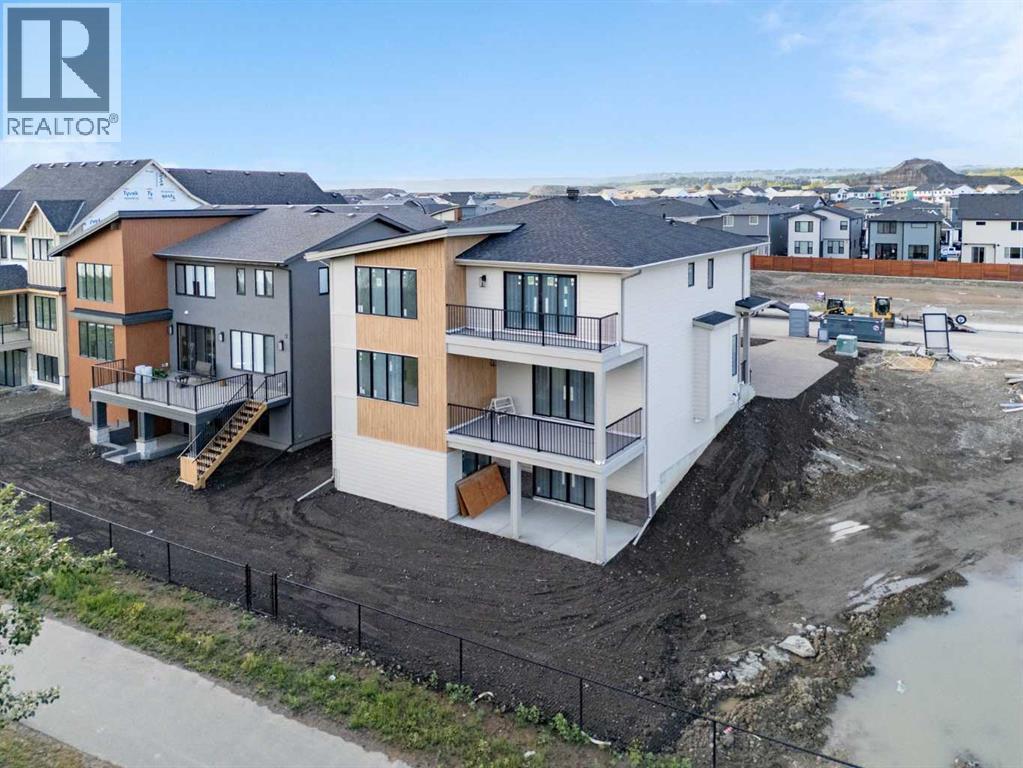
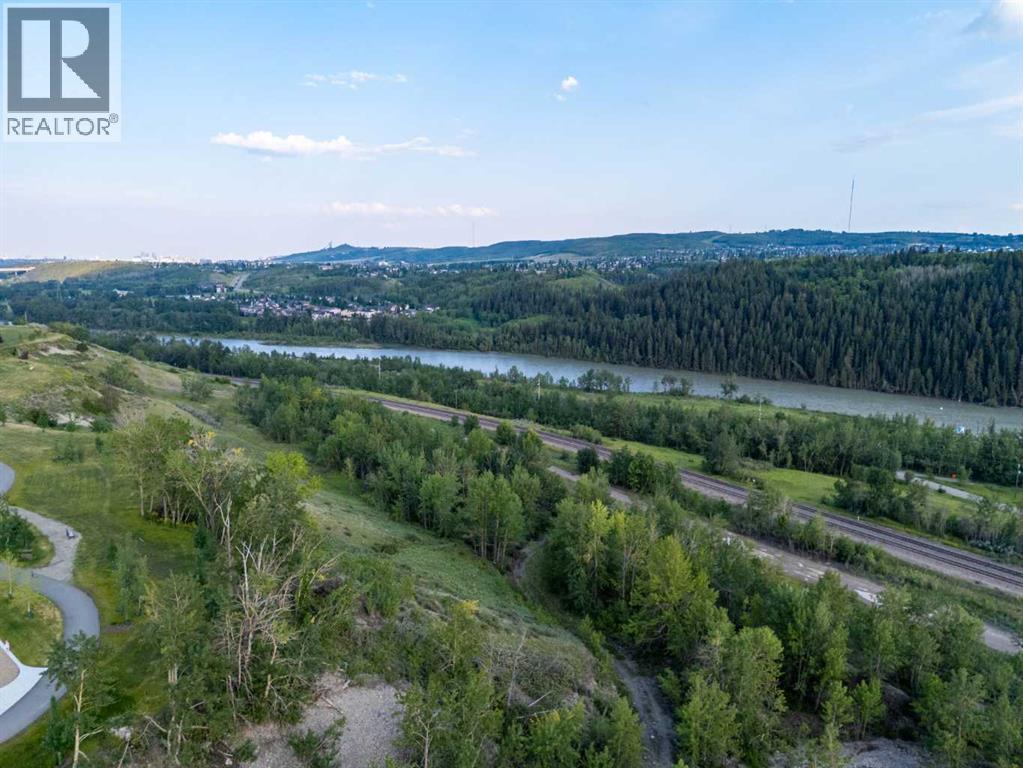
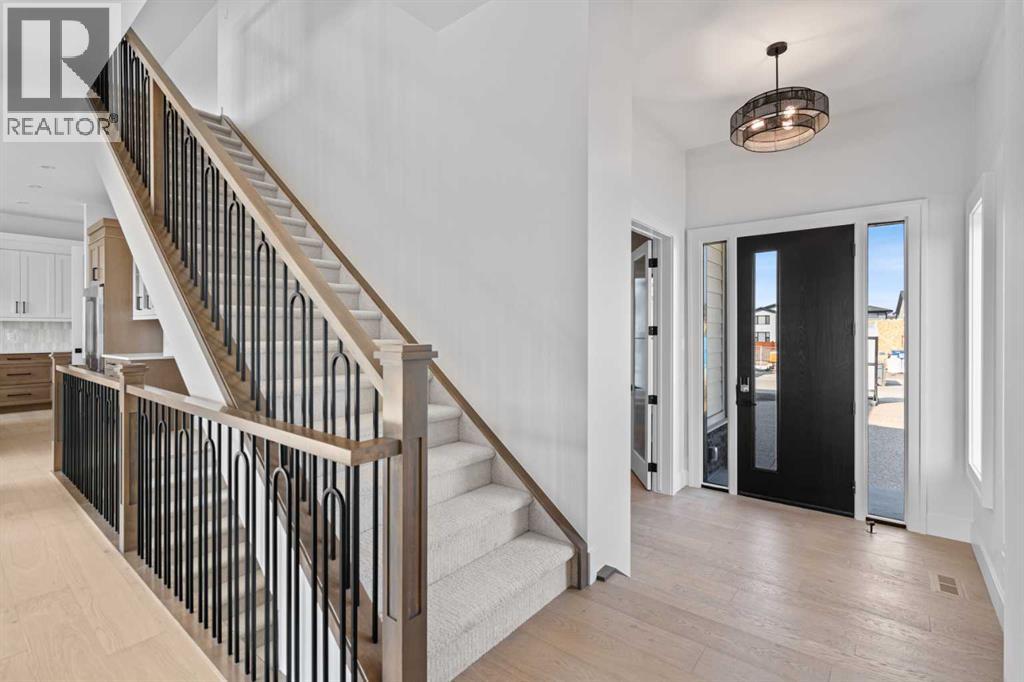
$1,924,000
265 Rowmont Drive NW
Calgary, Alberta, Alberta, T3L0L2
MLS® Number: A2234600
Property description
5 BEDS | 4.5 BATHS | 5,054 TOTAL SQ.FT. | RIVER VALLEY VIEWS | PREMIUM WALKOUT LOT | LUXURY FINISHES | Backing directly onto the Bow River valley on a premium south-exposed walkout lot, this brand-new luxury home by Crystal Creek Homes offers over 5,000 sq ft of finished living space. A soaring open-to-above great room and full-width covered deck frame unobstructed valley vistas, the chef’s kitchen pairs two-tone cabinetry with a premium appliance package, and a main-floor office lets you work without leaving the view. Upstairs, the south-facing primary retreat features a private balcony, luxurious ensuite with freestanding tub and oversized tiled shower, and a walk-in closet that feels more like a dressing room. While three additional bedrooms share a Jack-and-Jill bath and a separate full main bath. The walkout level hosts a bright rec area, games space, wet bar and fifth bedroom, all stepping out to a sheltered patio where you can watch eagles glide over the river. Wide-plank hardwood, curated tiles and warm neutral palettes add a relaxed elegance that feels at one with the setting. And the oversized triple garage keeps bikes, kayaks and gear at the ready for weekend adventures on nearby pathways. Complete with A/C, sprinkler system and full landscaping. This is a rare opportunity to own new construction with full builder warranty in Rockland Park - Calgary’s next great master-planned community. With future parks, playgrounds, access to the Rocky Mountains and a private recreation facility with pool. Book your private tour today
Building information
Type
*****
Amenities
*****
Appliances
*****
Basement Development
*****
Basement Features
*****
Basement Type
*****
Constructed Date
*****
Construction Material
*****
Construction Style Attachment
*****
Cooling Type
*****
Fireplace Present
*****
FireplaceTotal
*****
Flooring Type
*****
Foundation Type
*****
Half Bath Total
*****
Heating Type
*****
Size Interior
*****
Stories Total
*****
Total Finished Area
*****
Land information
Amenities
*****
Fence Type
*****
Landscape Features
*****
Size Depth
*****
Size Frontage
*****
Size Irregular
*****
Size Total
*****
Surface Water
*****
Rooms
Upper Level
Other
*****
Primary Bedroom
*****
Laundry room
*****
Bonus Room
*****
Bedroom
*****
Bedroom
*****
Bedroom
*****
5pc Bathroom
*****
5pc Bathroom
*****
4pc Bathroom
*****
Main level
Office
*****
Other
*****
Great room
*****
Kitchen
*****
Foyer
*****
Dining room
*****
2pc Bathroom
*****
Basement
Recreational, Games room
*****
Bedroom
*****
Recreational, Games room
*****
4pc Bathroom
*****
Courtesy of Real Broker
Book a Showing for this property
Please note that filling out this form you'll be registered and your phone number without the +1 part will be used as a password.
