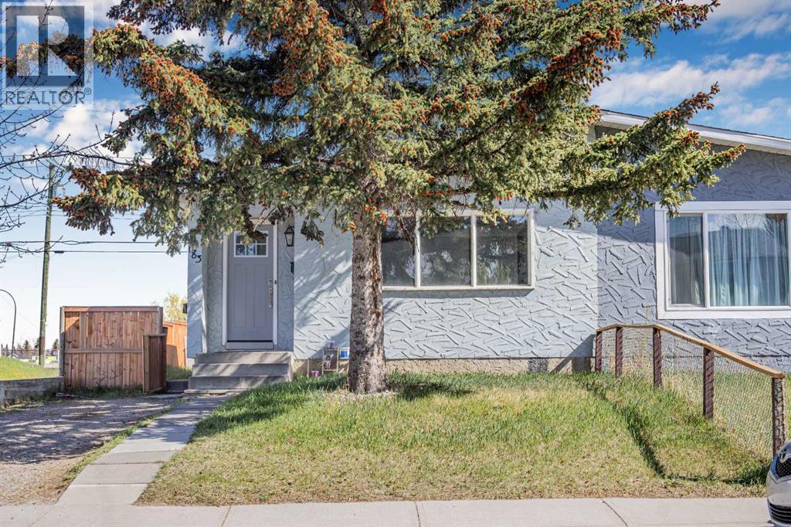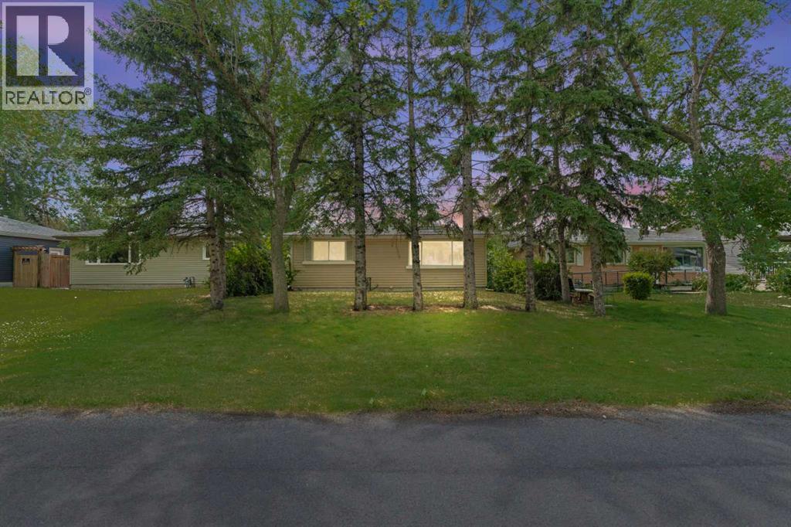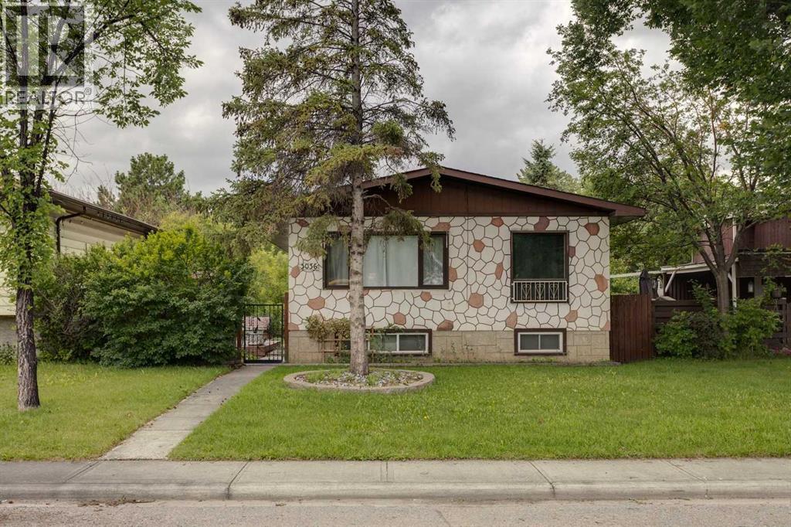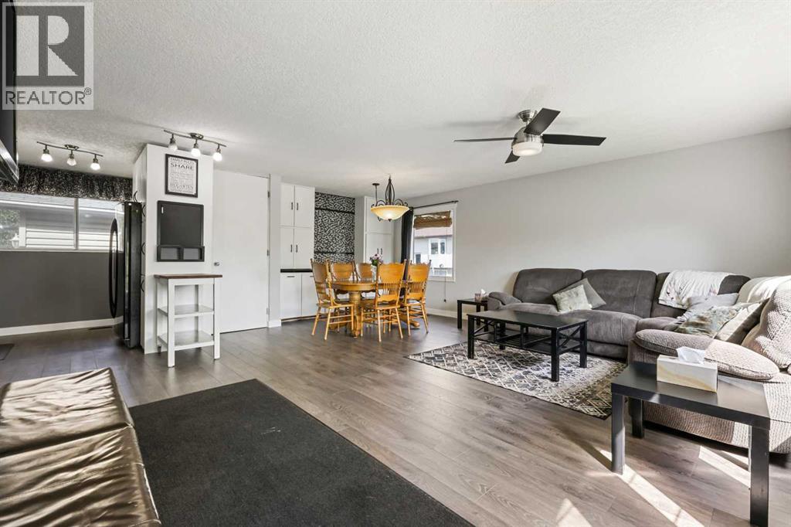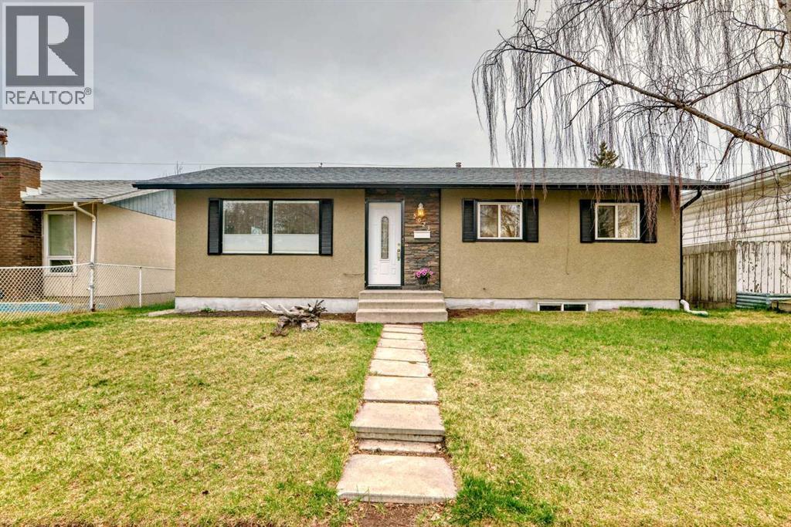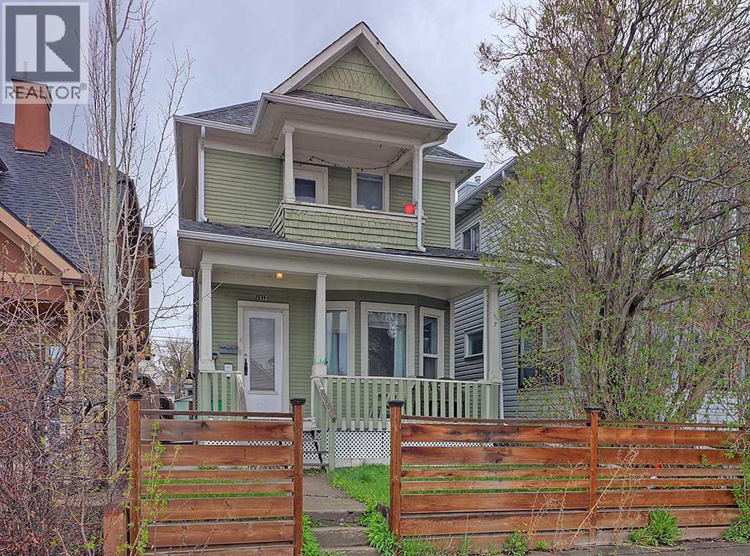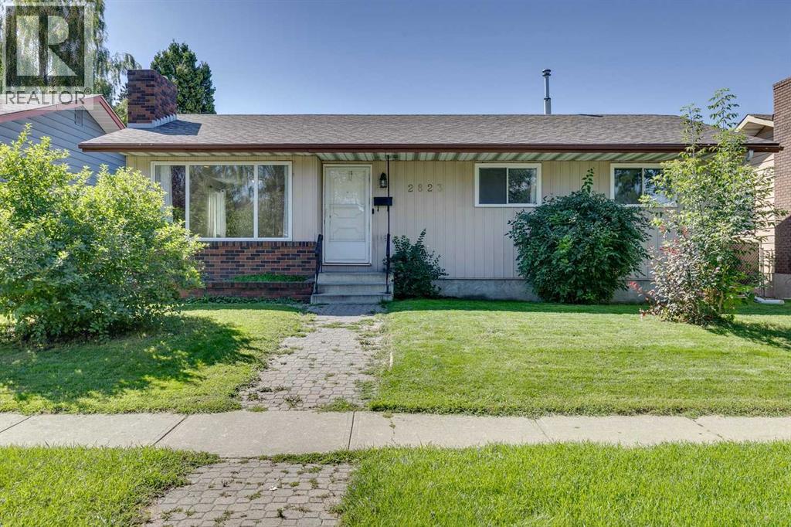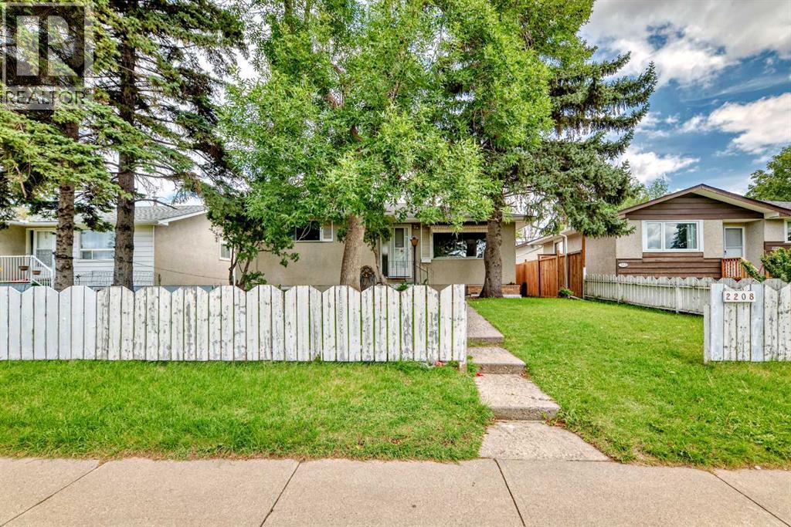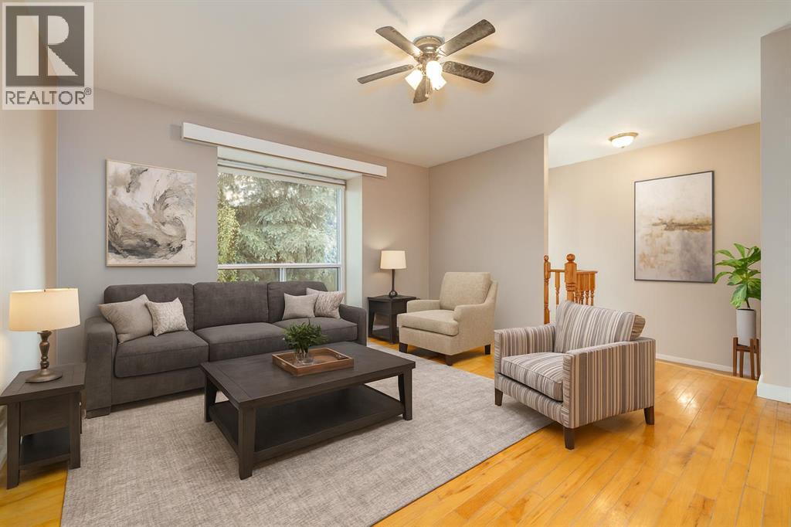Free account required
Unlock the full potential of your property search with a free account! Here's what you'll gain immediate access to:
- Exclusive Access to Every Listing
- Personalized Search Experience
- Favorite Properties at Your Fingertips
- Stay Ahead with Email Alerts
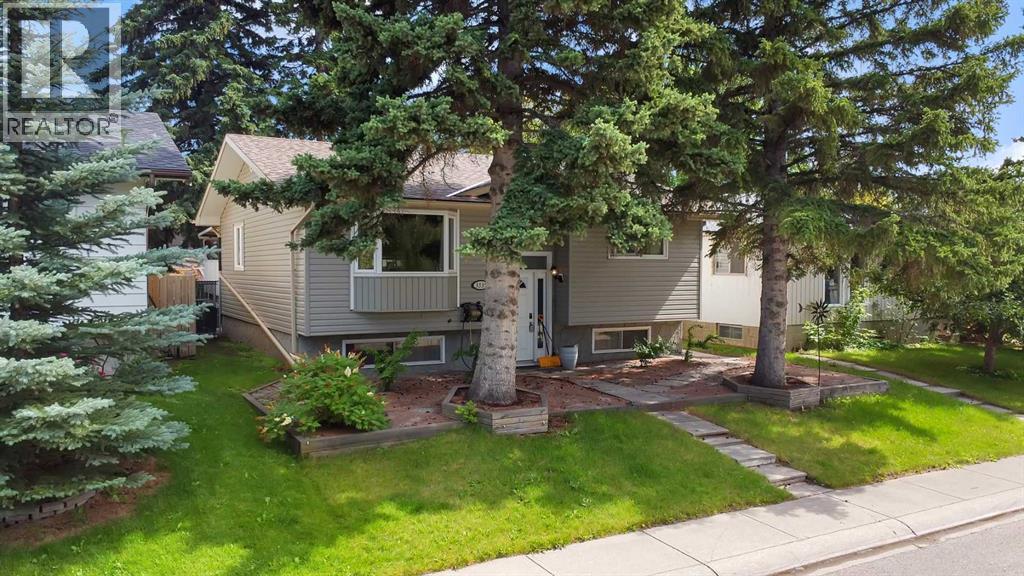
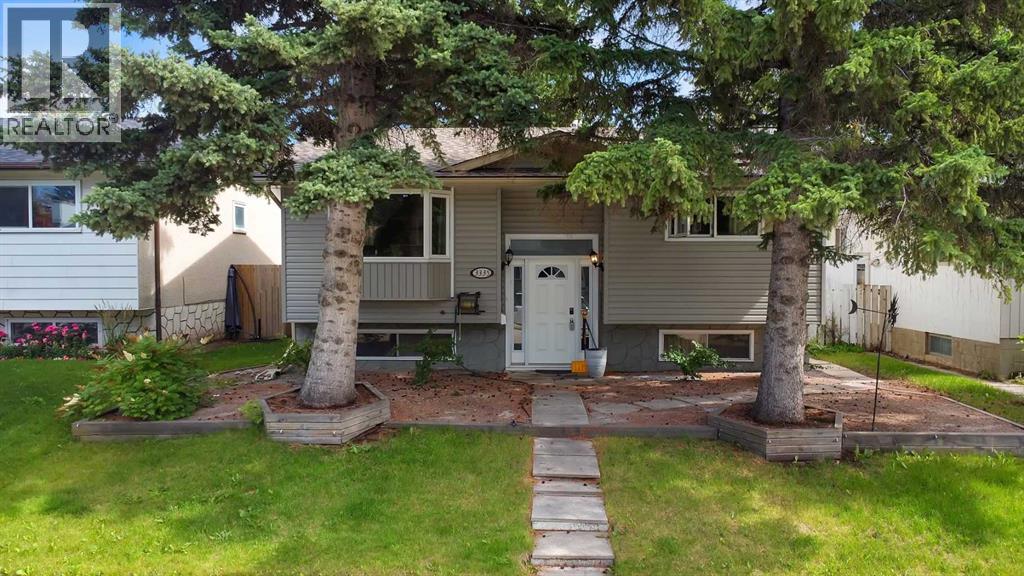
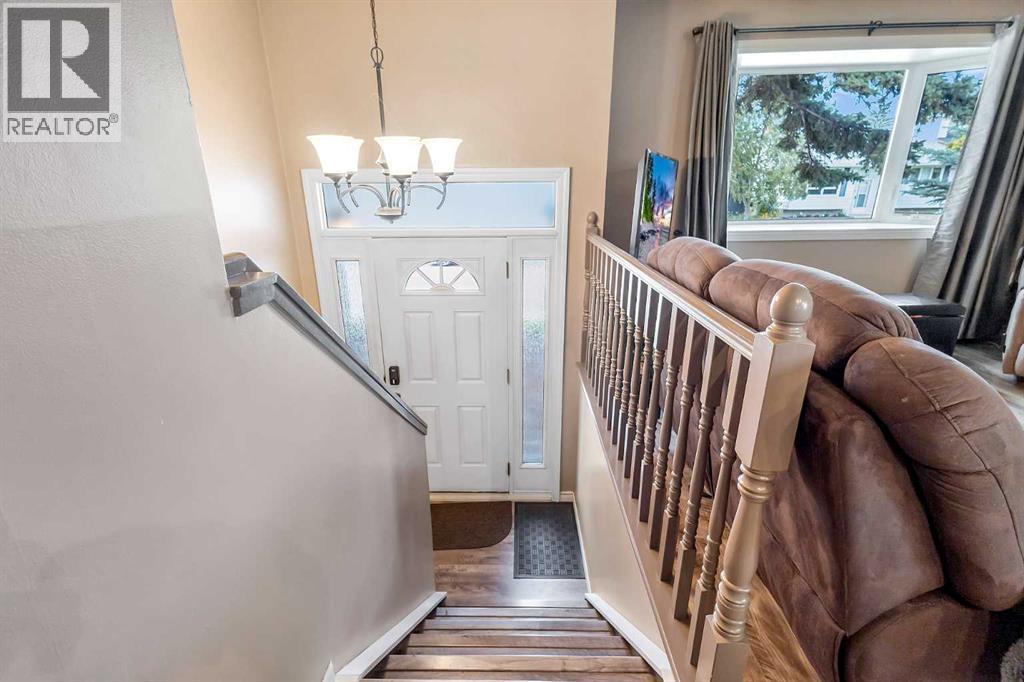
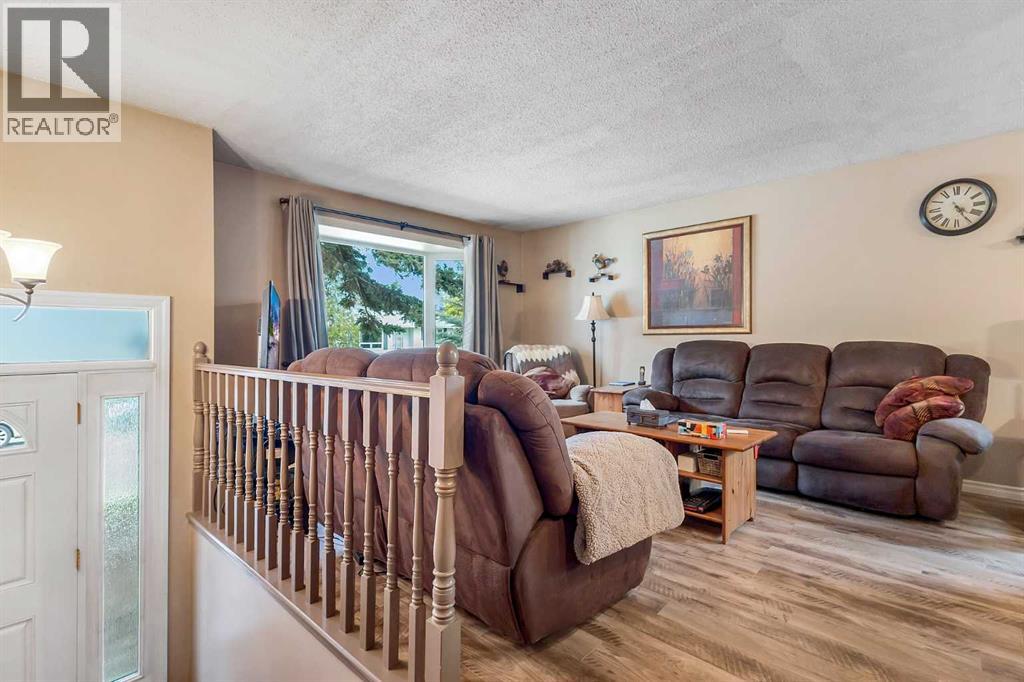
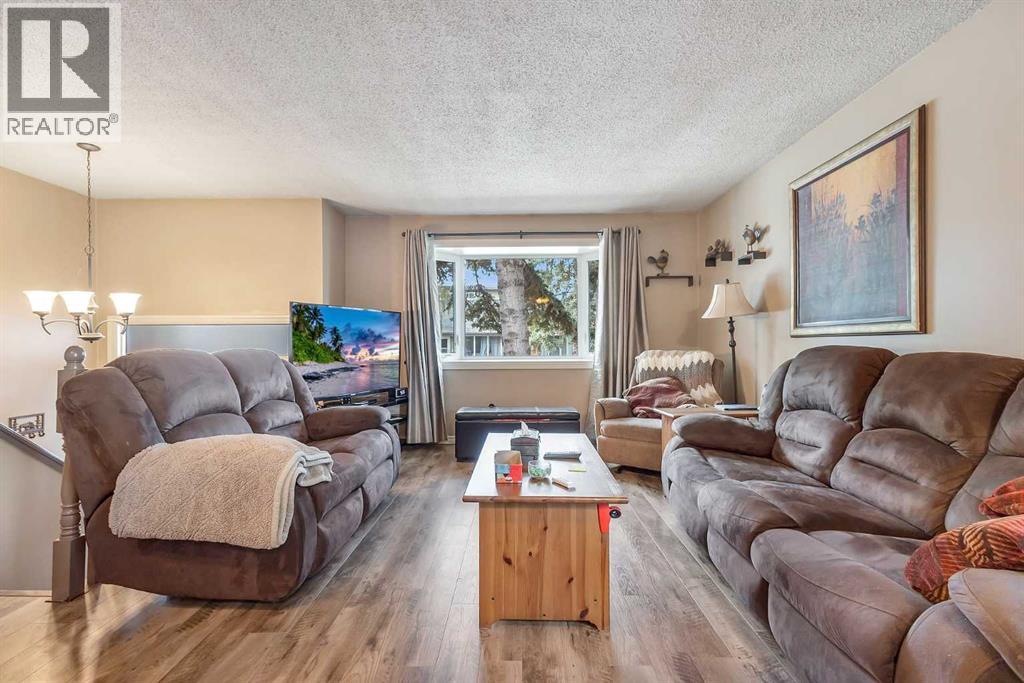
$499,999
3335 Doverview Road SE
Calgary, Alberta, Alberta, T2B2A2
MLS® Number: A2259512
Property description
This WELL-MAINTAINED FAMILY HOME is tucked away on a QUIET STREET in the established community of DOVER, offering 1,771 SQ FT OF DEVELOPED LIVING SPACE with a layout ideal for GROWING FAMILIES or MULTI-GENERATIONAL LIVING.The MAIN LEVEL features a BRIGHT, SPACIOUS LIVING ROOM with a large BAY WINDOW that fills the home with NATURAL LIGHT, a GENEROUS DINING AREA, and a WELL-APPOINTED KITCHEN with PLENTY OF STORAGE, a PANTRY, and a COZY BREAKFAST NOOK.Down the hall, you’ll find a COMFORTABLE PRIMARY BEDROOM, a SECOND WELL-SIZED BEDROOM, and a 4-PIECE BATHROOM.The FULLY DEVELOPED LOWER LEVEL offers great flexibility with a LARGE RECREATION ROOM, THREE ADDITIONAL BEDROOMS, another 4-PIECE BATHROOM, a LAUNDRY AREA, and AMPLE STORAGE SPACE.Situated on a GOOD-SIZED LOT, the BACKYARD is a true extension of the home, featuring a LARGE COVERED DECK, GARDEN AREA, RV PARKING, and an OVERSIZED DOUBLE DETACHED GARAGE—perfect for CAR ENTHUSIASTS or EXTRA STORAGE.VALUABLE UPDATES include the SHINGLES, WINDOWS and HOT WATER TANK.Ideally located just STEPS FROM A PARK, with easy access to DEERFOOT TRAIL, STONEY TRAIL, SCHOOLS, SHOPPING, TRANSIT, and only minutes to DOWNTOWN CALGARY.Don’t miss your chance to own this INCREDIBLE PROPERTY—book your showing with your favourite Realtor today!
Building information
Type
*****
Appliances
*****
Architectural Style
*****
Basement Development
*****
Basement Type
*****
Constructed Date
*****
Construction Material
*****
Construction Style Attachment
*****
Cooling Type
*****
Exterior Finish
*****
Flooring Type
*****
Foundation Type
*****
Half Bath Total
*****
Heating Type
*****
Size Interior
*****
Total Finished Area
*****
Land information
Amenities
*****
Fence Type
*****
Landscape Features
*****
Size Frontage
*****
Size Irregular
*****
Size Total
*****
Rooms
Main level
4pc Bathroom
*****
Bedroom
*****
Primary Bedroom
*****
Dining room
*****
Kitchen
*****
Living room
*****
Lower level
4pc Bathroom
*****
Bedroom
*****
Bedroom
*****
Bedroom
*****
Recreational, Games room
*****
Courtesy of Diamond Realty & Associates LTD.
Book a Showing for this property
Please note that filling out this form you'll be registered and your phone number without the +1 part will be used as a password.
