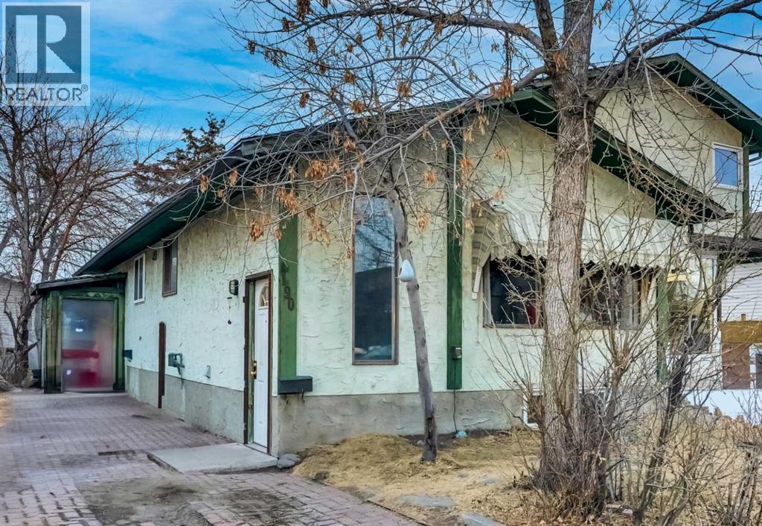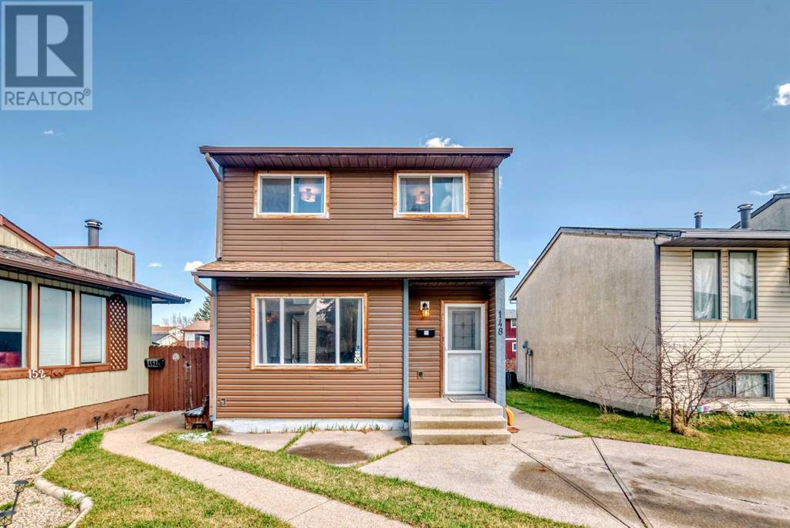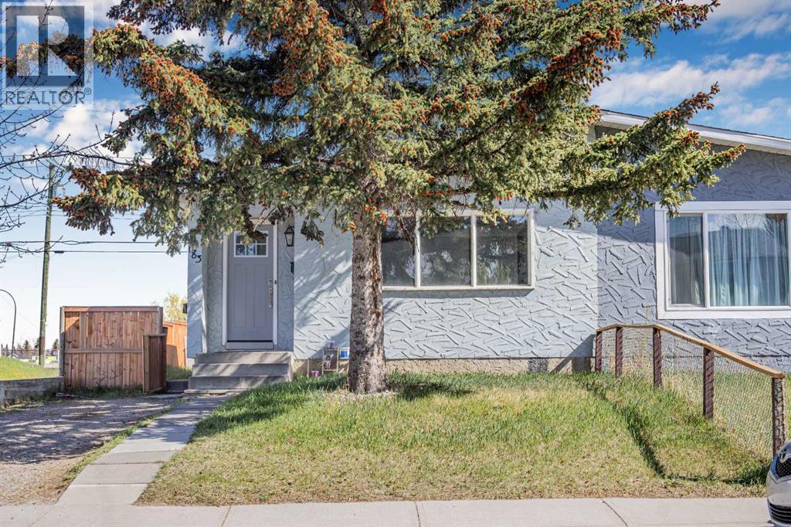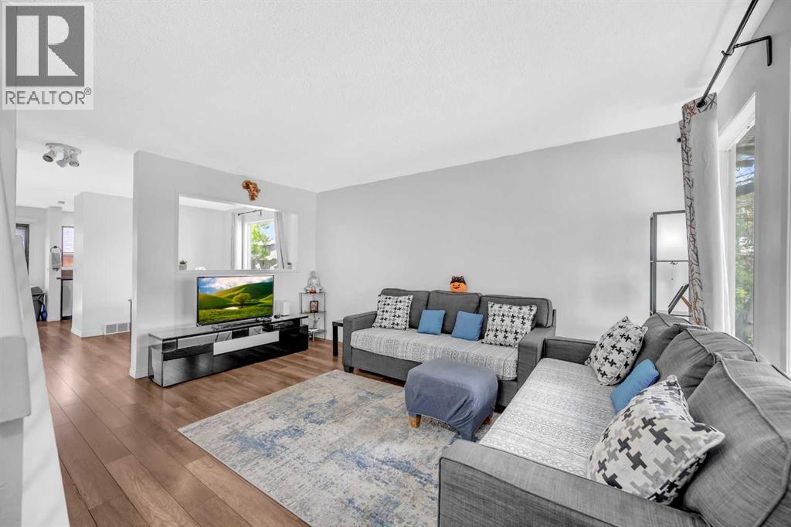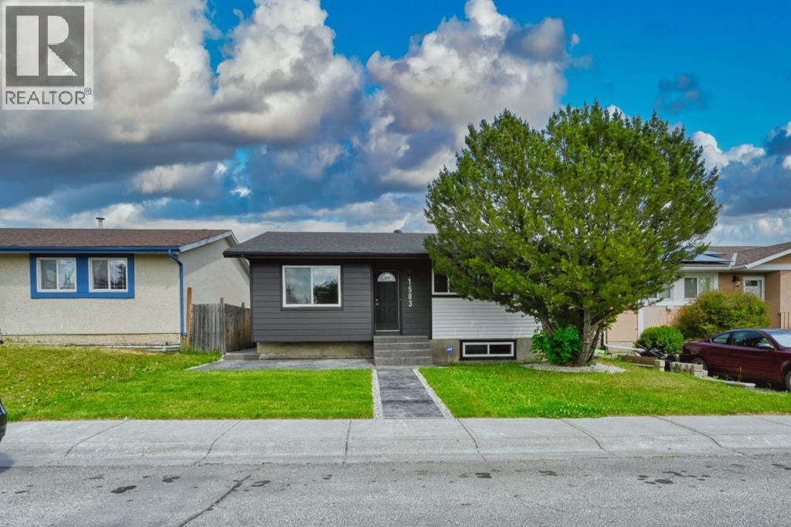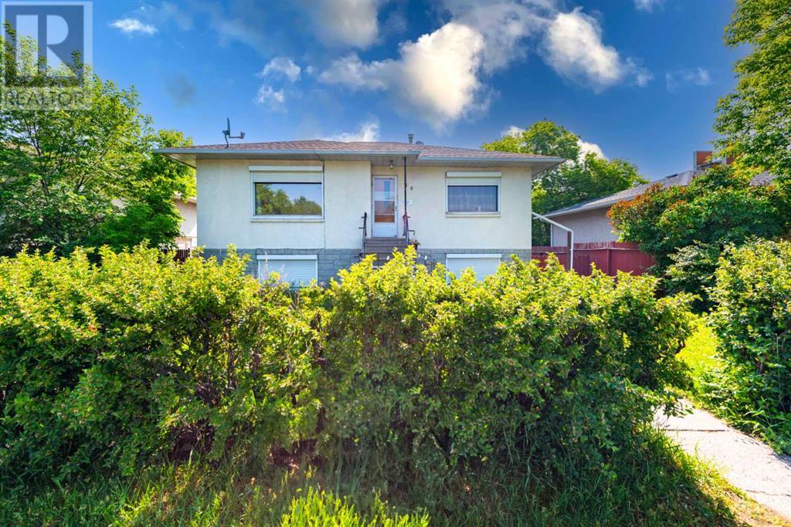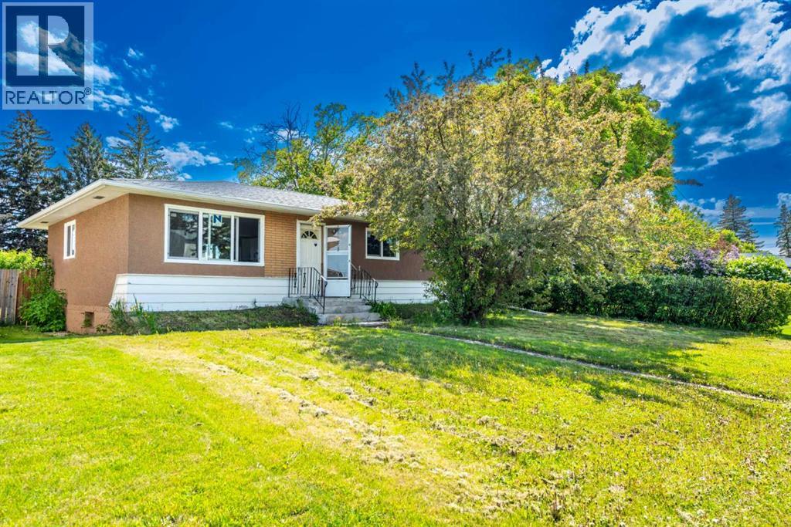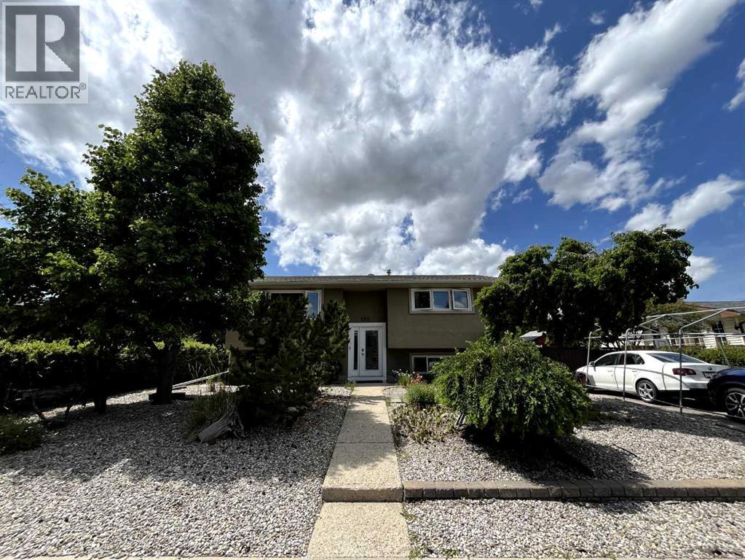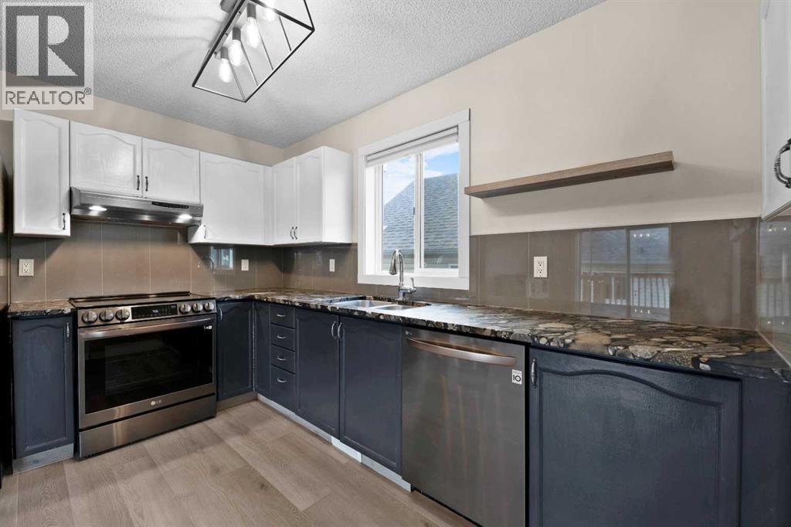Free account required
Unlock the full potential of your property search with a free account! Here's what you'll gain immediate access to:
- Exclusive Access to Every Listing
- Personalized Search Experience
- Favorite Properties at Your Fingertips
- Stay Ahead with Email Alerts
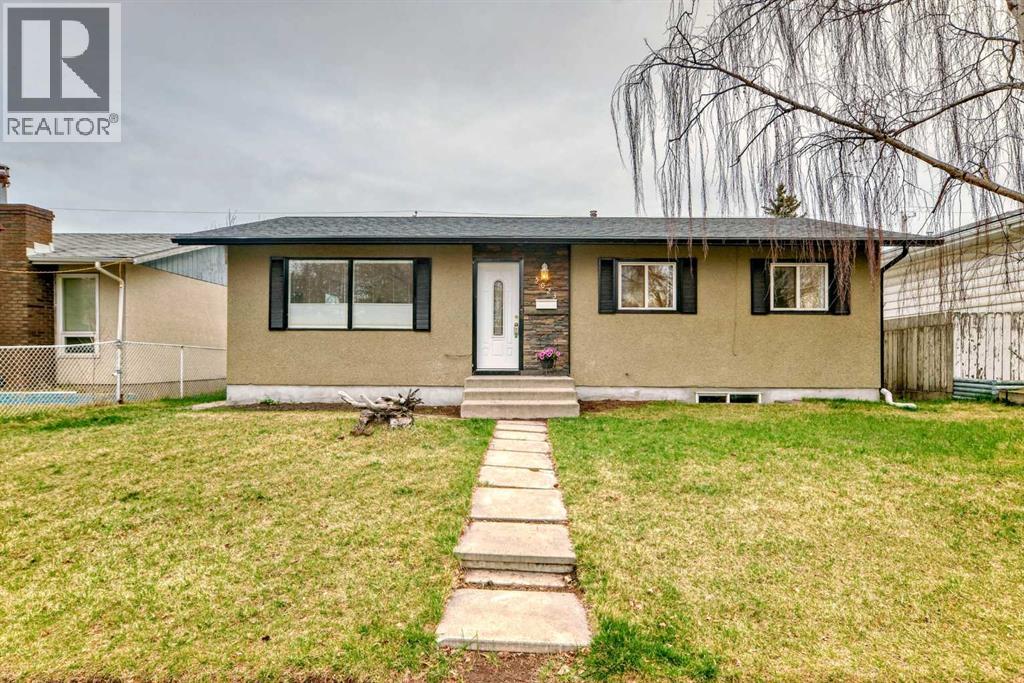
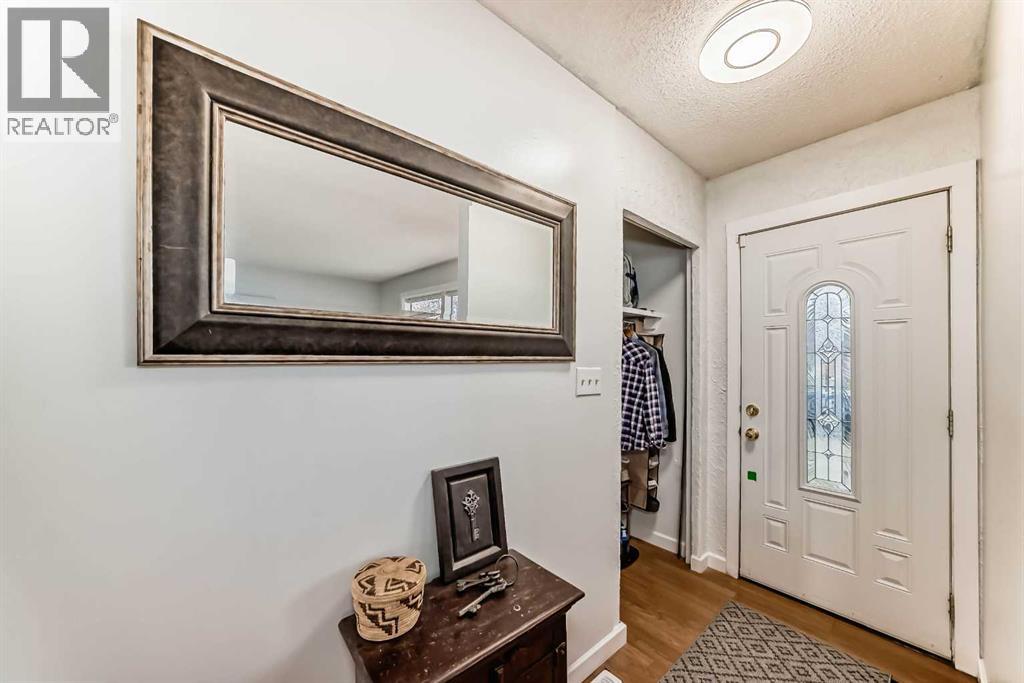
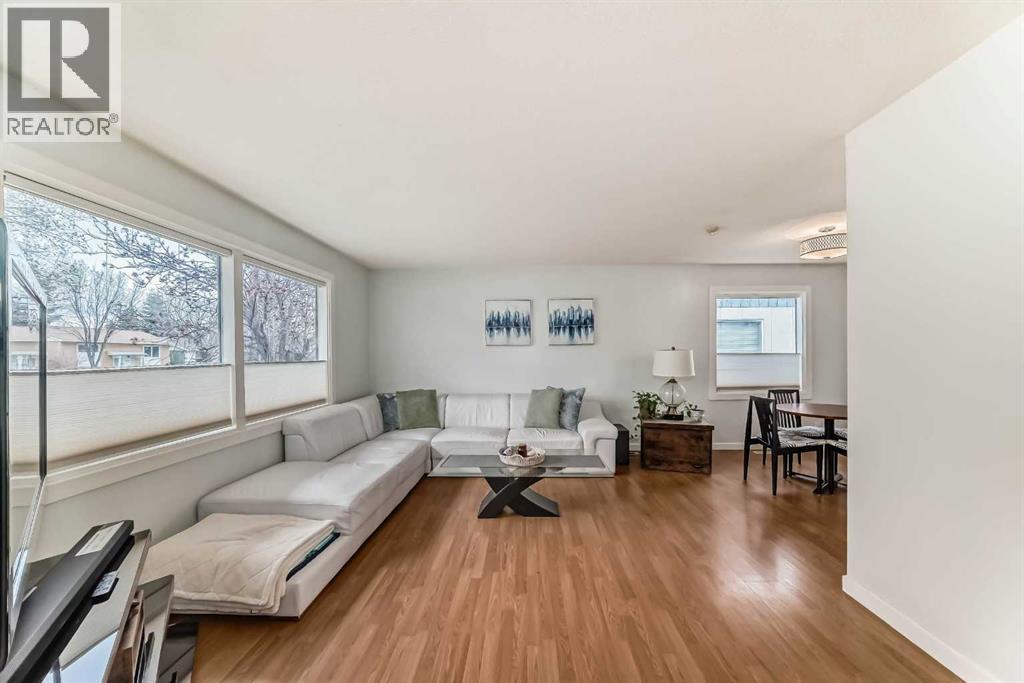
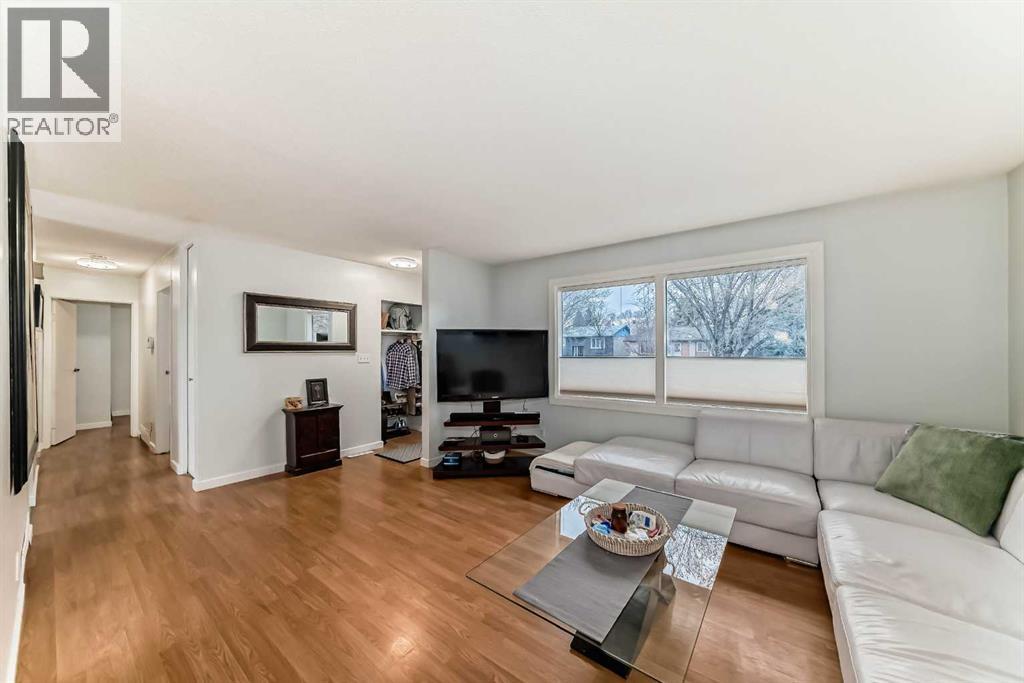
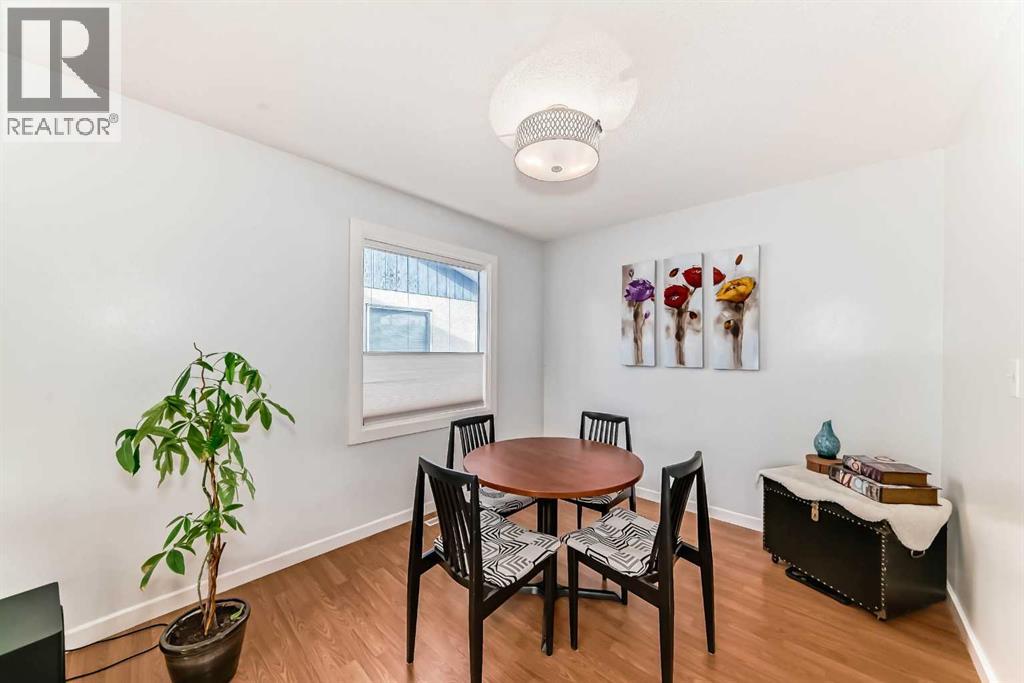
$529,900
5023 Marlborough Drive NE
Calgary, Alberta, Alberta, T2A2Z7
MLS® Number: A2246046
Property description
Just Reduced! Welcome to this charming 3-bedroom home with (illegal) suite that combines comfort, convenience, and great value! Situated on a level, rectangular lot with mature trees and low-maintenance landscaping, this home is perfect for anyone looking for easy living in a quiet, family-friendly area near shopping and playgrounds. Inside, you'll find a spacious layout with durable laminate and linoleum flooring throughout. The kitchen comes fully equipped with essential appliances including a stove, fridge, and dishwasher. Includes a fully finished illegal suited basement — a good mortgage helper! Step outside to enjoy your private backyard retreat, complete with a hot tub—perfect for relaxing or entertaining all year round. Additional features include efficient forced-air natural gas heating and a convenient 2-car parking pad accessible from the back lane. This home is ready for you to move in and make it your own!
Building information
Type
*****
Appliances
*****
Architectural Style
*****
Basement Development
*****
Basement Features
*****
Basement Type
*****
Constructed Date
*****
Construction Material
*****
Construction Style Attachment
*****
Cooling Type
*****
Exterior Finish
*****
Flooring Type
*****
Foundation Type
*****
Half Bath Total
*****
Heating Fuel
*****
Heating Type
*****
Size Interior
*****
Stories Total
*****
Total Finished Area
*****
Land information
Amenities
*****
Fence Type
*****
Landscape Features
*****
Size Depth
*****
Size Frontage
*****
Size Irregular
*****
Size Total
*****
Rooms
Main level
4pc Bathroom
*****
Primary Bedroom
*****
Bedroom
*****
Bedroom
*****
Kitchen
*****
Dining room
*****
Living room
*****
Other
*****
Basement
Other
*****
Family room
*****
Bedroom
*****
4pc Bathroom
*****
Other
*****
Courtesy of RE/MAX Realty Professionals
Book a Showing for this property
Please note that filling out this form you'll be registered and your phone number without the +1 part will be used as a password.
