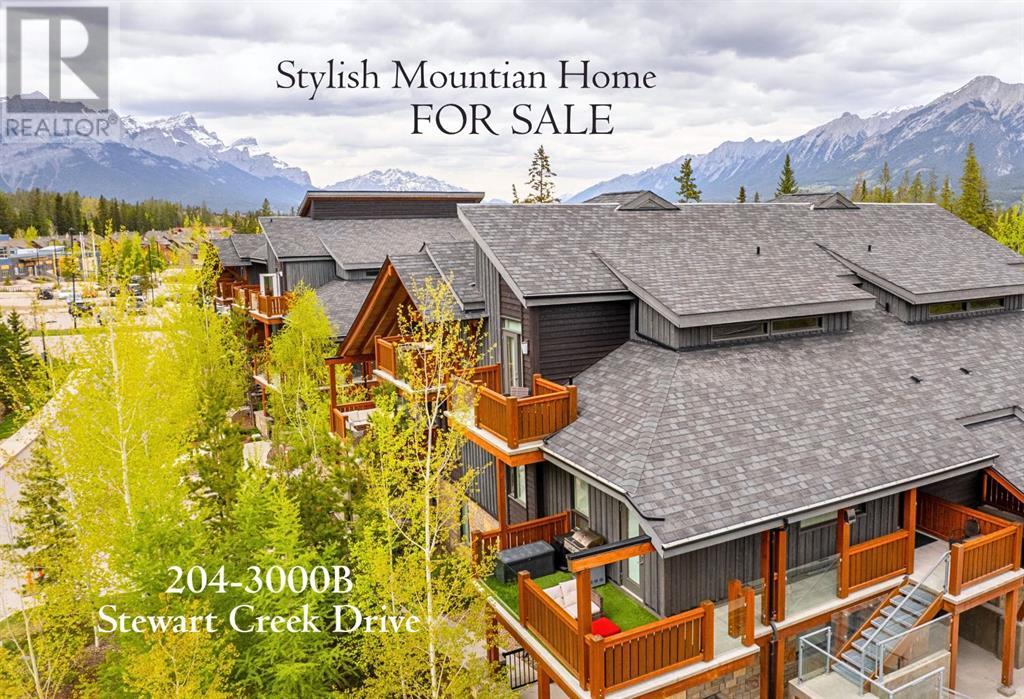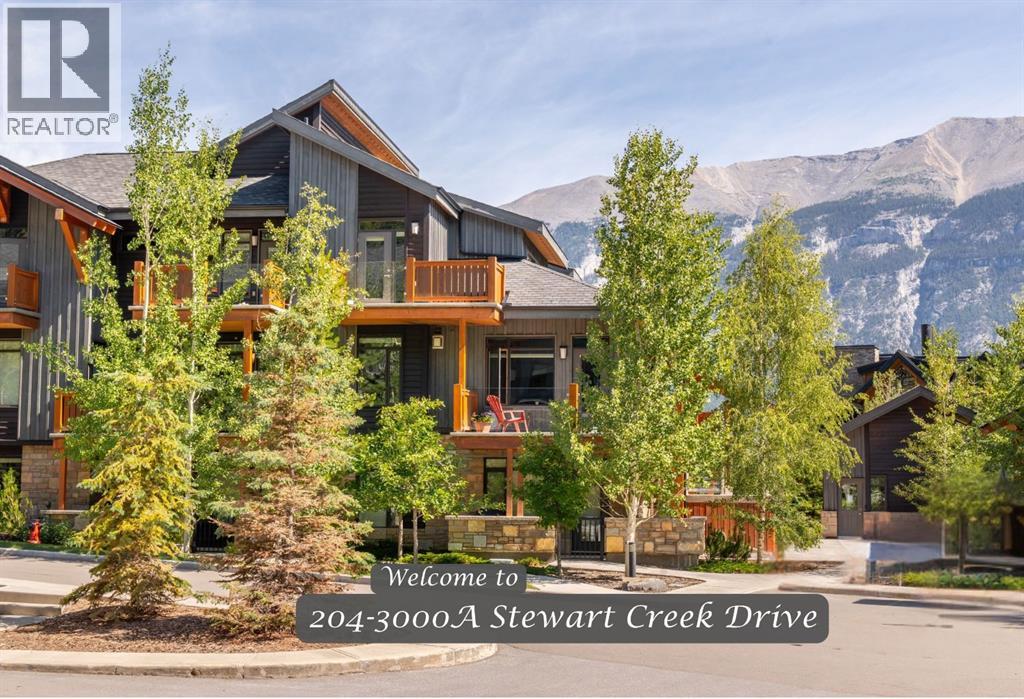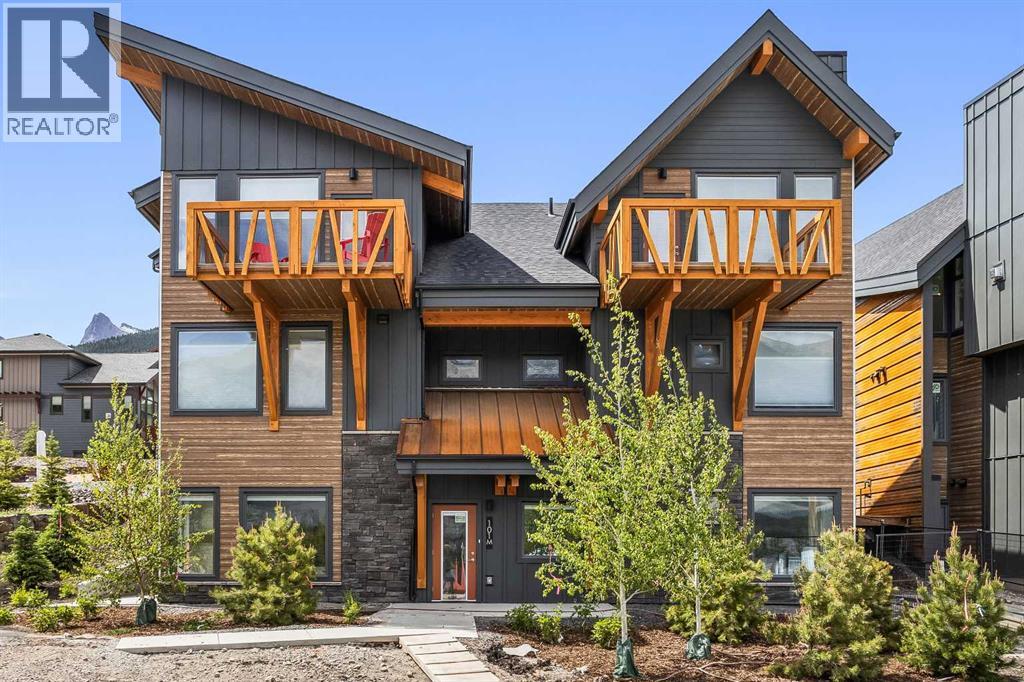Free account required
Unlock the full potential of your property search with a free account! Here's what you'll gain immediate access to:
- Exclusive Access to Every Listing
- Personalized Search Experience
- Favorite Properties at Your Fingertips
- Stay Ahead with Email Alerts
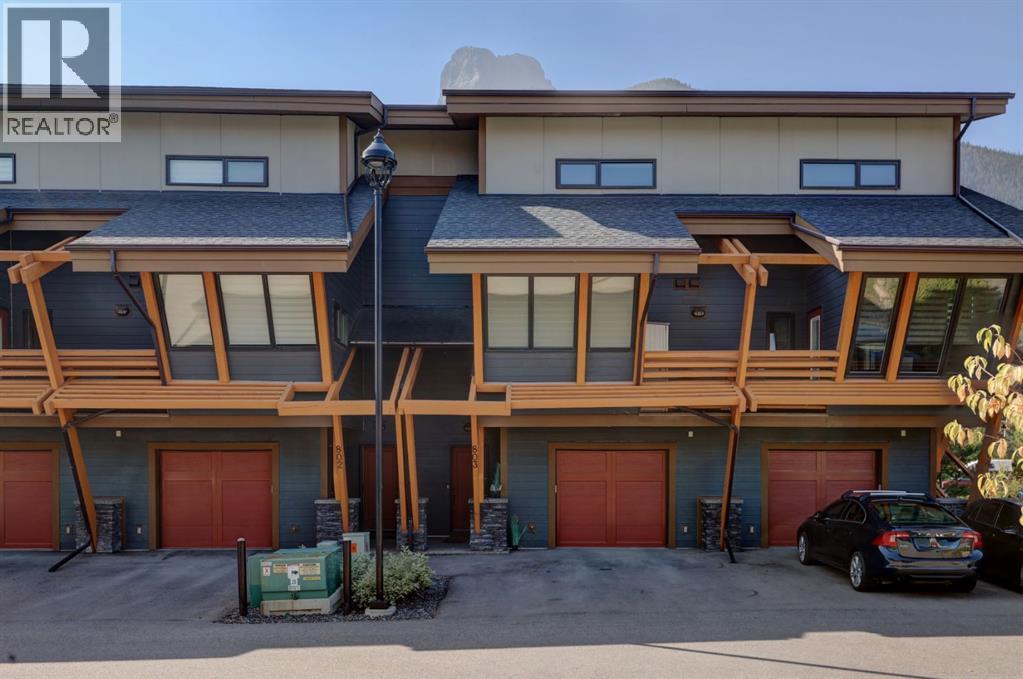
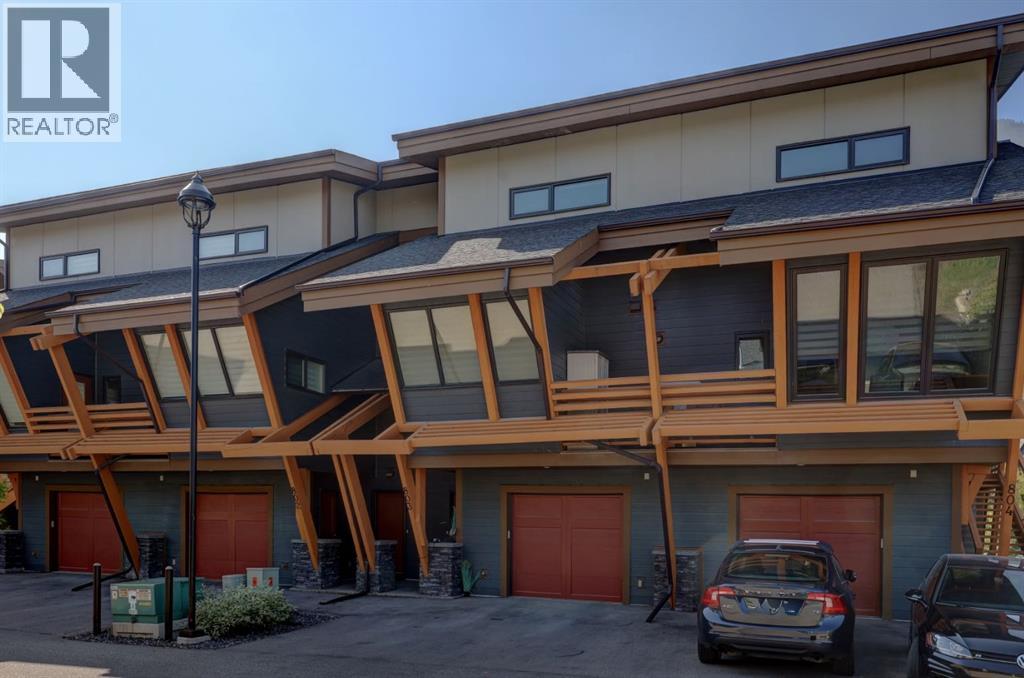
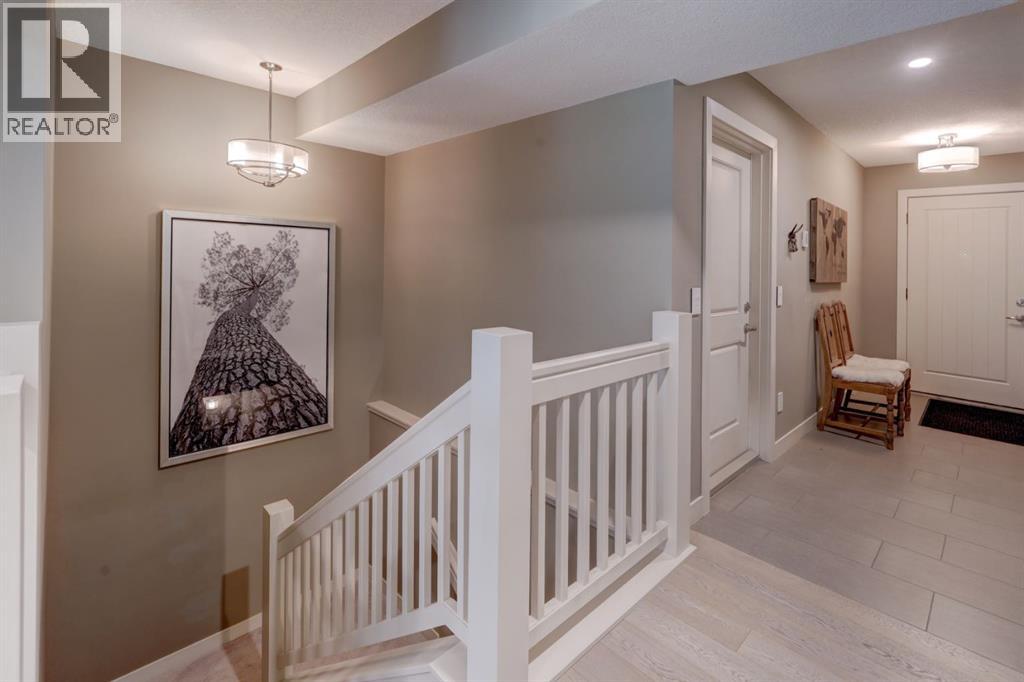
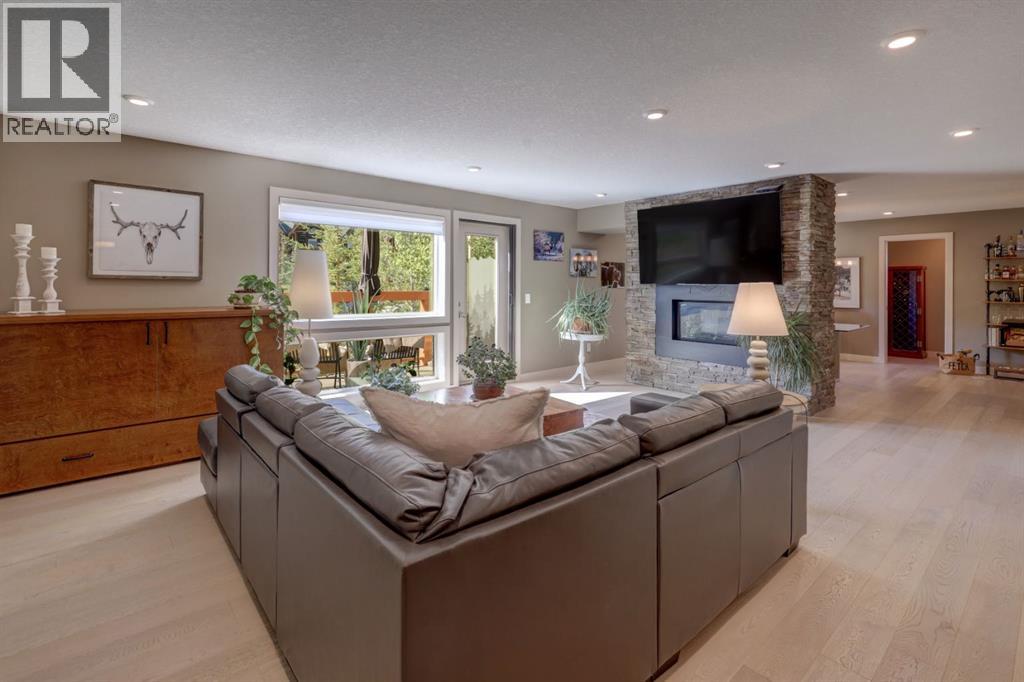
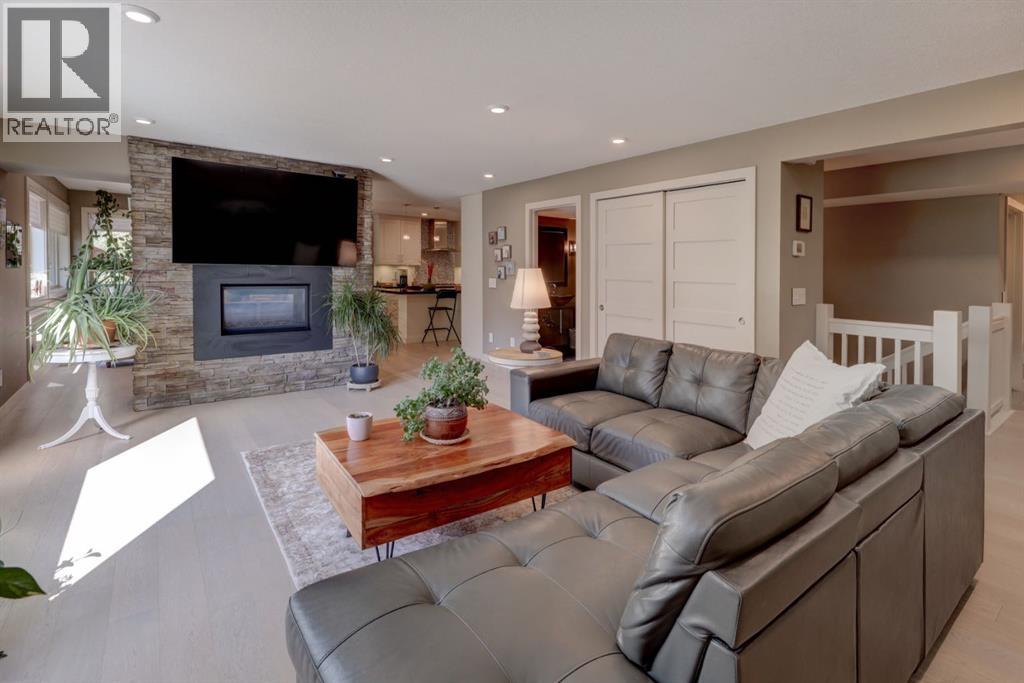
$1,150,000
803, 105 Stewart Creek Rise
Canmore, Alberta, Alberta, T1W0J5
MLS® Number: A2258136
Property description
Immaculate Townhome With Garage And Stunning Views! Nestled in Three Sisters Mountain Village, this beautifully maintained and elegantly finished home offers nearly 1,900 sq ft of thoughtfully designed living space across two levels. The open-concept main floor features a spacious kitchen, dining and living area with engineered hardwood floors, cozy gas fireplace and expansive windows that frame mountain views. The kitchen boasts quartz countertops and premium appliances, including a wall oven, built-in gas cooktop, warming drawer and built-in microwave. The property offers two generously sized bedrooms, each with its own ensuite and walk-in closet, ensuring comfort and privacy. Enjoy the breathtaking scenery from the south-facing deck off the main level or the lower-level patio - both offering unobstructed views of the majestic Rockies. Attached garage provides ample storage for all your mountain gear. Ideally located just steps from scenic hiking and biking trails, this home is the perfect base for enjoying the Canmore lifestyle.
Building information
Type
*****
Appliances
*****
Basement Type
*****
Constructed Date
*****
Construction Style Attachment
*****
Cooling Type
*****
Exterior Finish
*****
Fireplace Present
*****
FireplaceTotal
*****
Flooring Type
*****
Foundation Type
*****
Half Bath Total
*****
Heating Type
*****
Size Interior
*****
Stories Total
*****
Total Finished Area
*****
Land information
Amenities
*****
Fence Type
*****
Landscape Features
*****
Size Total
*****
Rooms
Main level
2pc Bathroom
*****
Kitchen
*****
Dining room
*****
Living room
*****
Lower level
3pc Bathroom
*****
4pc Bathroom
*****
Bedroom
*****
Primary Bedroom
*****
Courtesy of CENTURY 21 NORDIC REALTY
Book a Showing for this property
Please note that filling out this form you'll be registered and your phone number without the +1 part will be used as a password.


