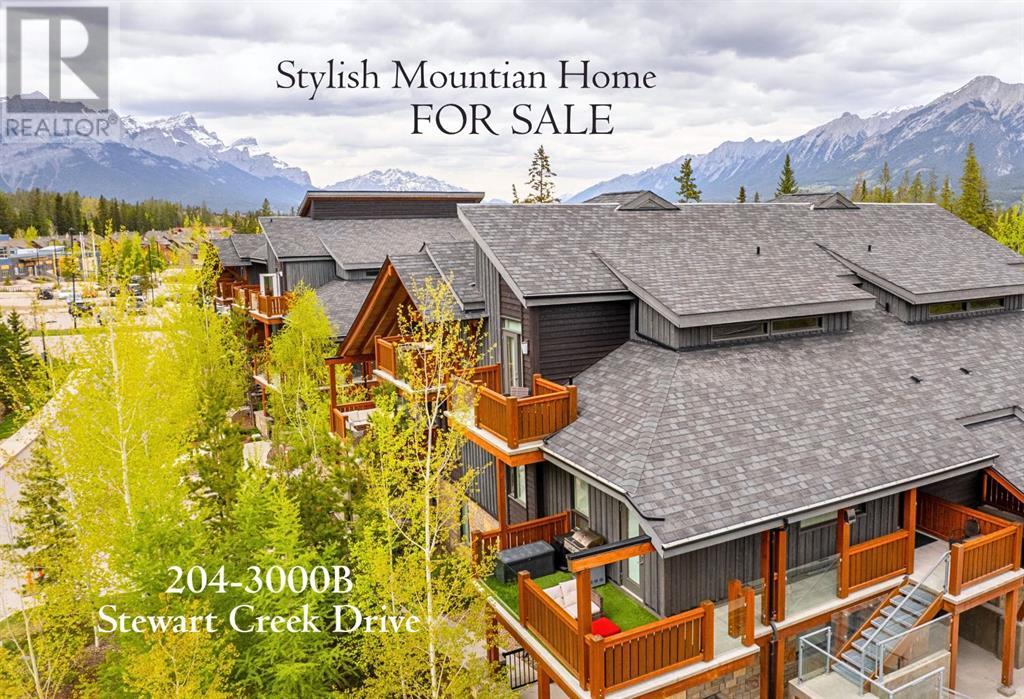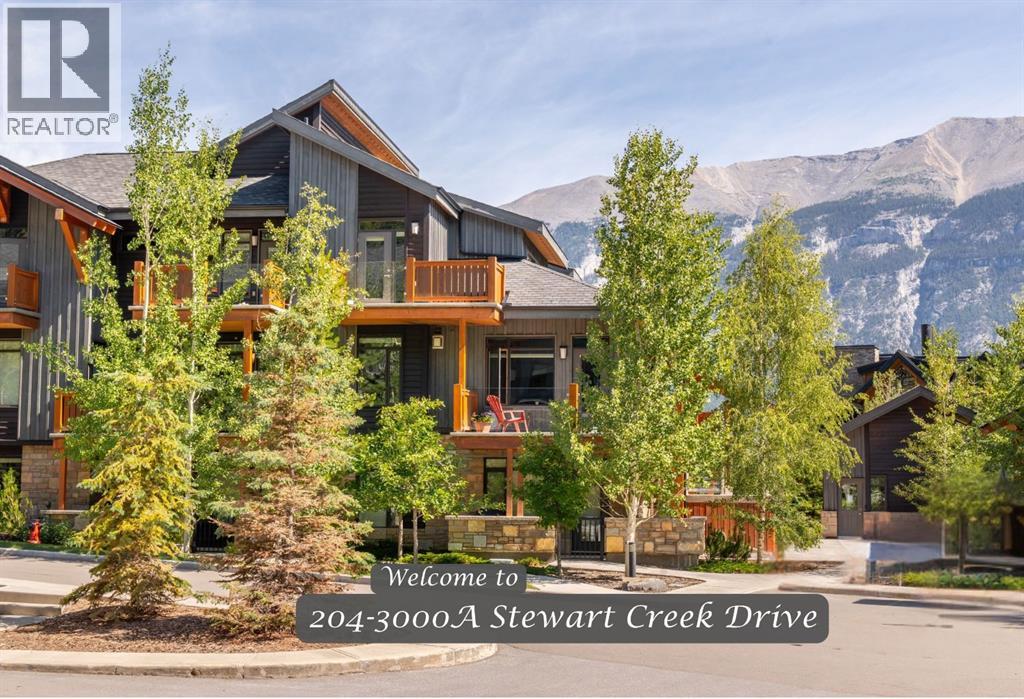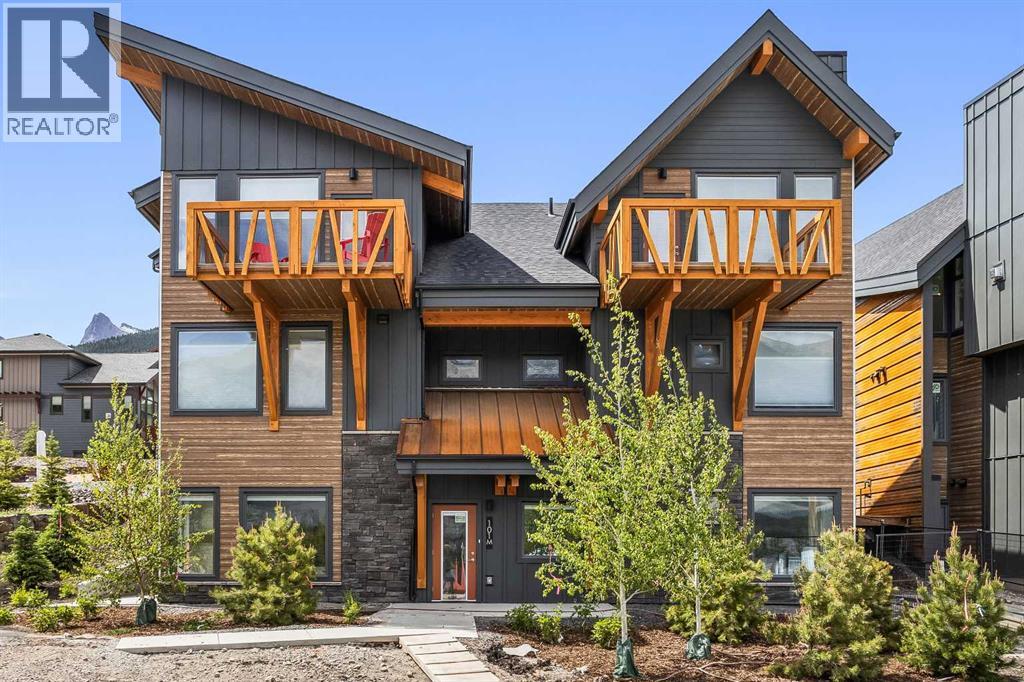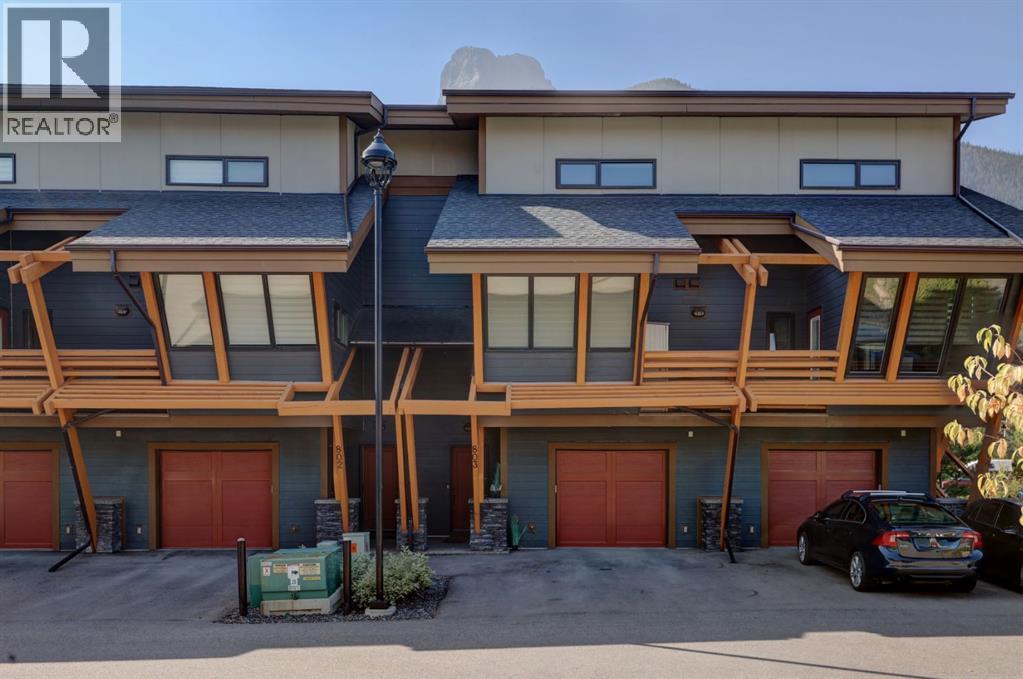Free account required
Unlock the full potential of your property search with a free account! Here's what you'll gain immediate access to:
- Exclusive Access to Every Listing
- Personalized Search Experience
- Favorite Properties at Your Fingertips
- Stay Ahead with Email Alerts





$1,120,000
501H, 3000 Stewart Creek Drive
Canmore, Alberta, Alberta, T1W0G5
MLS® Number: A2212234
Property description
In a back row location, alongside a lovely treed hillside you'll find this well appointed, bright & spacious modern townhome. Over 3 storeys, with no one above or below you, this end unit provides serenity & pride of place in the Three Sisters of Canmore. On entry, vaulted ceilings & a glass bordered stairway leads up to the main level, or down to a handy flex space, laundry & single garage, perfect for active lifestyles. The middle floor offers 2 bedrooms, where the primary suite is an ideal respite with its own bath & generous closet space. A private balcony leads to the woods alongside. Upstairs, views are panoramic, where 3 walls of glass bring the outside in. A thoughtfully laid out kitchen sits together with the dining area & will be the heart of entertaining. Opposite, the living room inspires relaxation & calm under soaring ceilings. Finding inspired design which brings comfort & utility while also offering an environment that's "of" Canmore is a rare offering. We hope you agree!
Building information
Type
*****
Appliances
*****
Basement Type
*****
Constructed Date
*****
Construction Material
*****
Construction Style Attachment
*****
Cooling Type
*****
Exterior Finish
*****
Fireplace Present
*****
FireplaceTotal
*****
Flooring Type
*****
Foundation Type
*****
Half Bath Total
*****
Heating Fuel
*****
Heating Type
*****
Size Interior
*****
Stories Total
*****
Total Finished Area
*****
Utility Water
*****
Land information
Amenities
*****
Fence Type
*****
Sewer
*****
Size Depth
*****
Size Frontage
*****
Size Irregular
*****
Size Total
*****
Rooms
Main level
Other
*****
4pc Bathroom
*****
3pc Bathroom
*****
Primary Bedroom
*****
Bedroom
*****
Foyer
*****
Lower level
Furnace
*****
Recreational, Games room
*****
Second level
Other
*****
2pc Bathroom
*****
Kitchen
*****
Dining room
*****
Living room
*****
Courtesy of RE/MAX Alpine Realty
Book a Showing for this property
Please note that filling out this form you'll be registered and your phone number without the +1 part will be used as a password.









