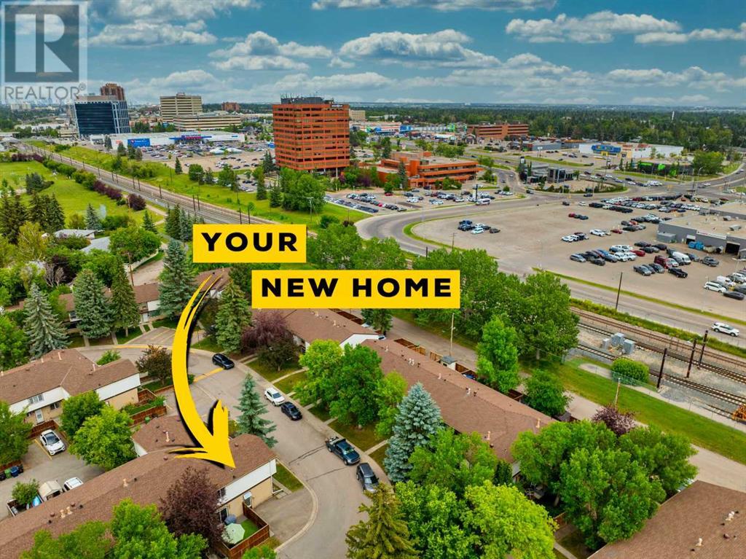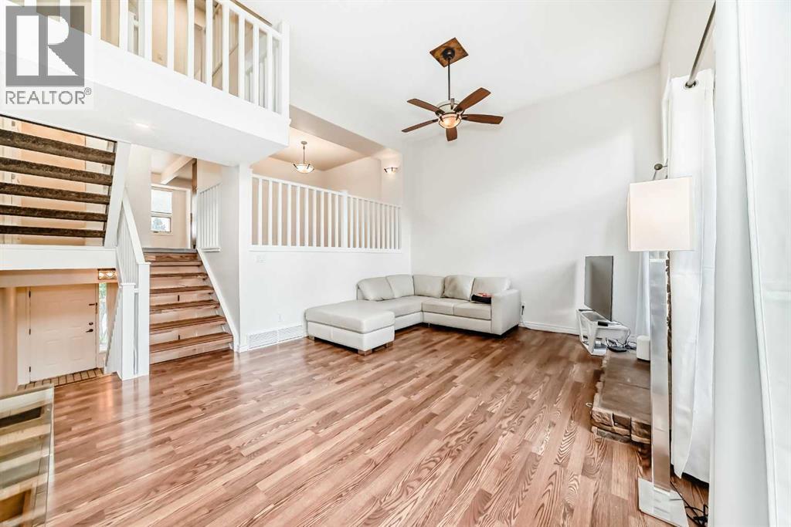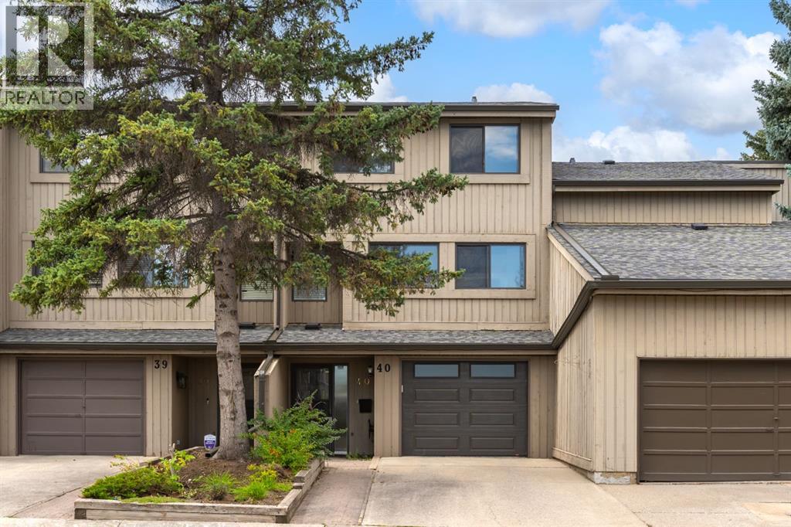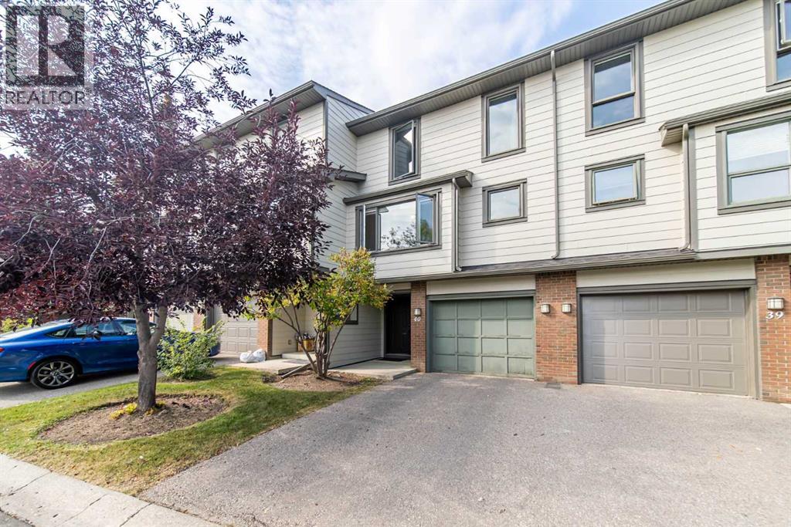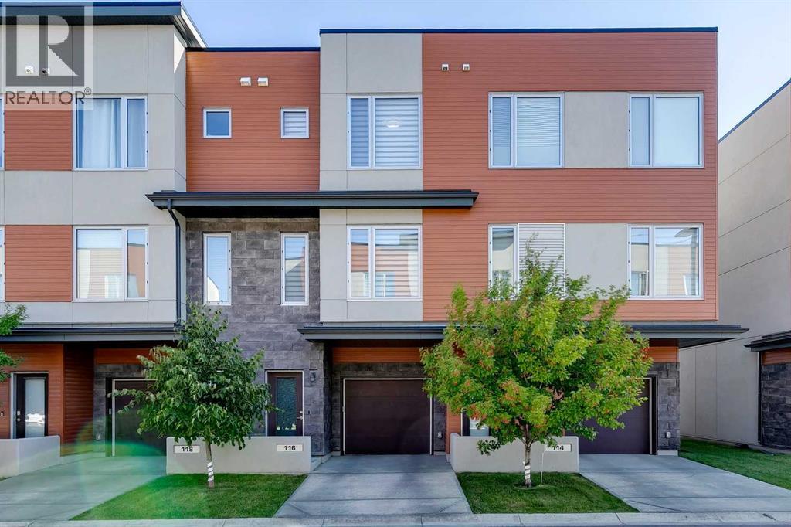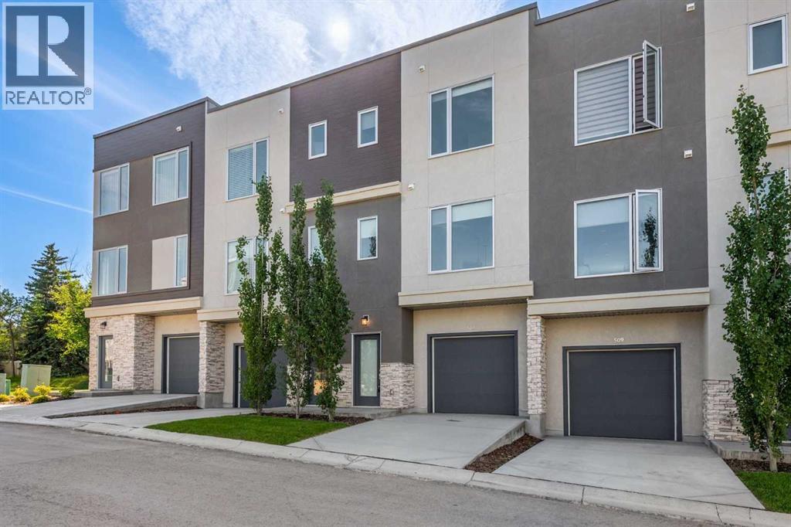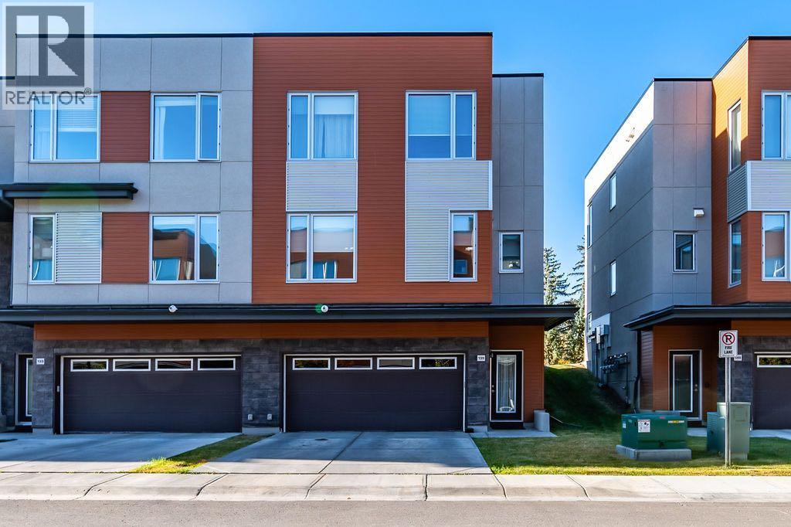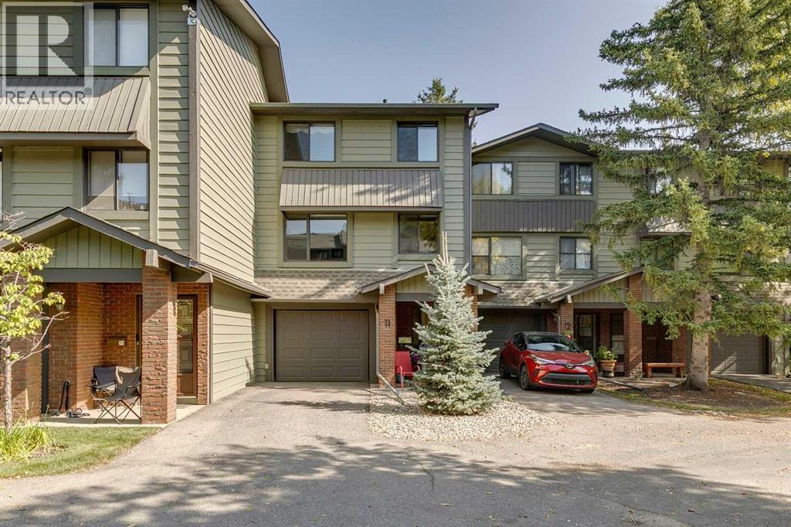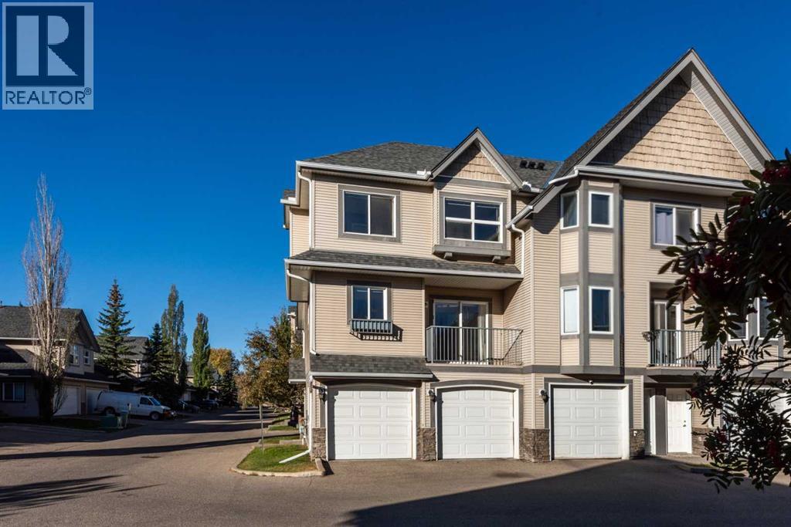Free account required
Unlock the full potential of your property search with a free account! Here's what you'll gain immediate access to:
- Exclusive Access to Every Listing
- Personalized Search Experience
- Favorite Properties at Your Fingertips
- Stay Ahead with Email Alerts
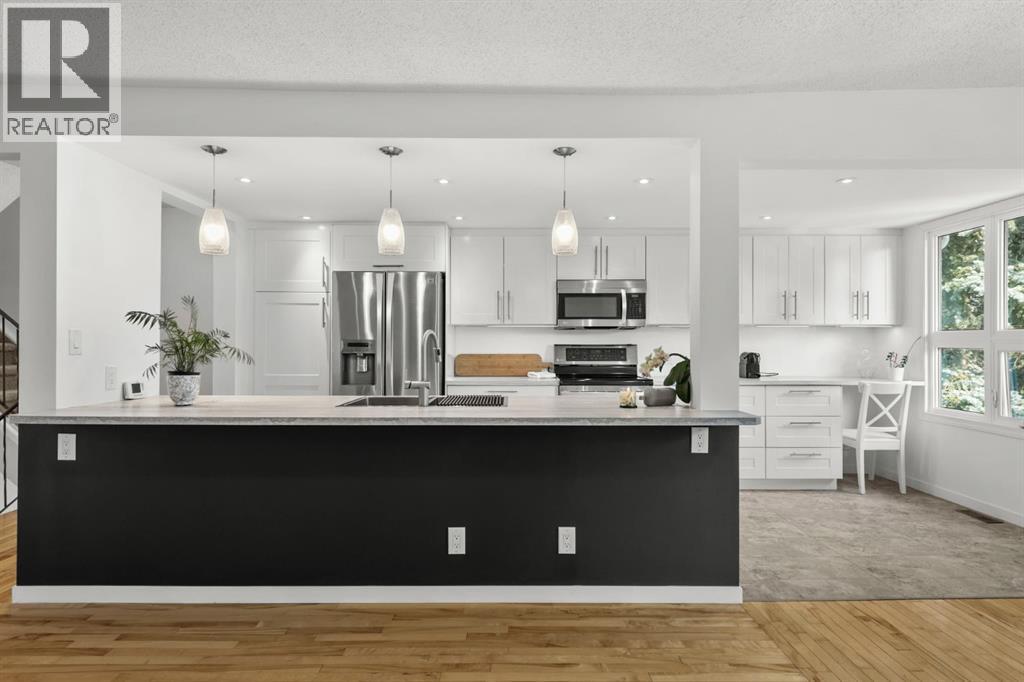
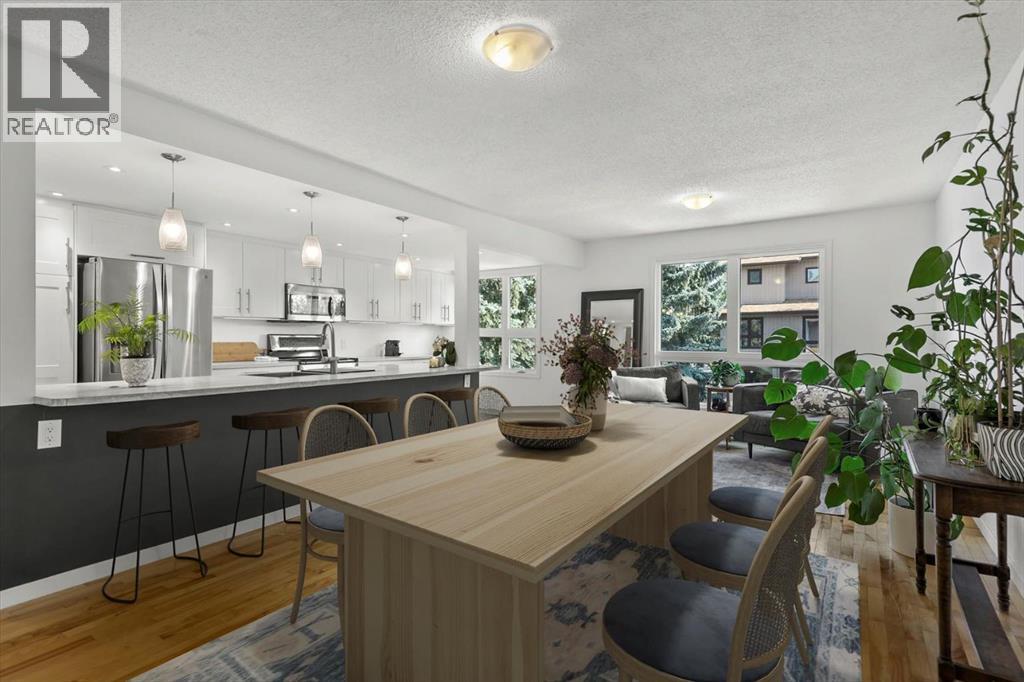
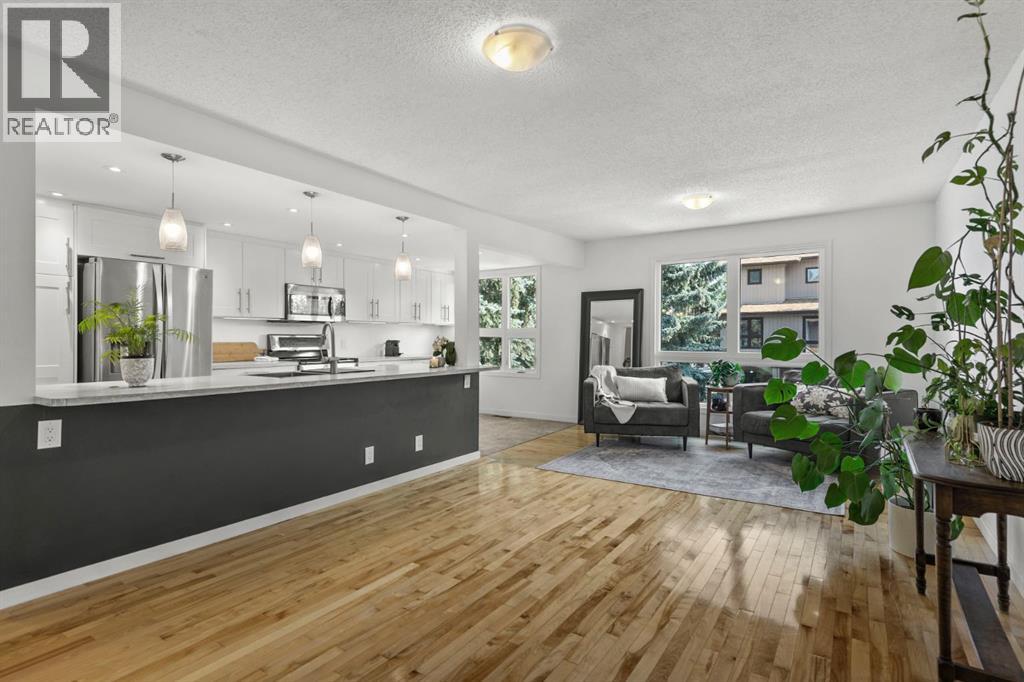
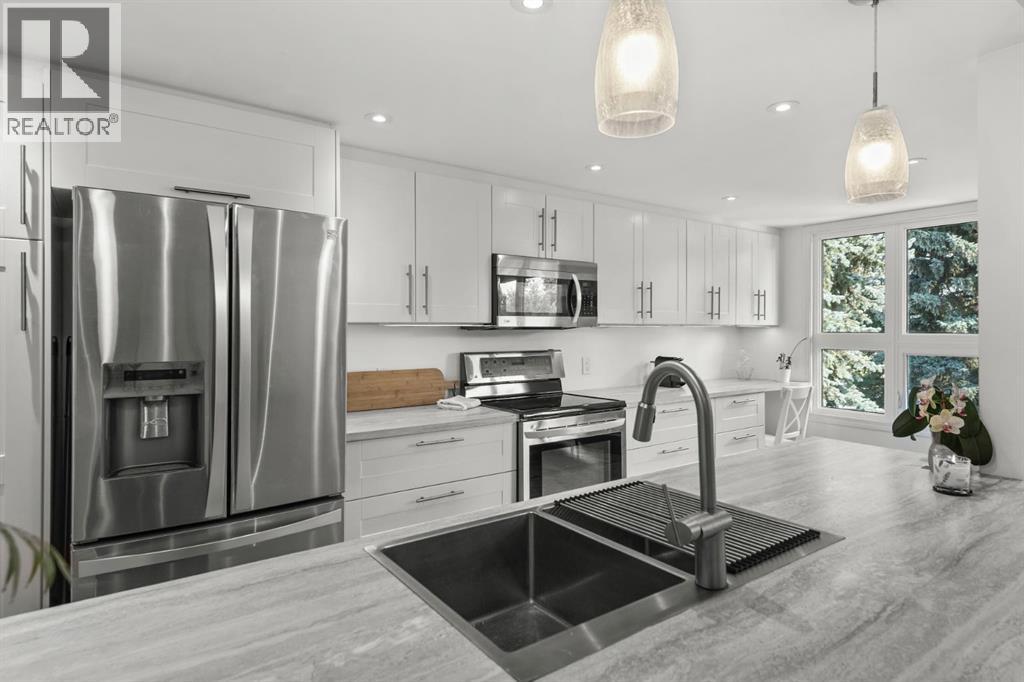
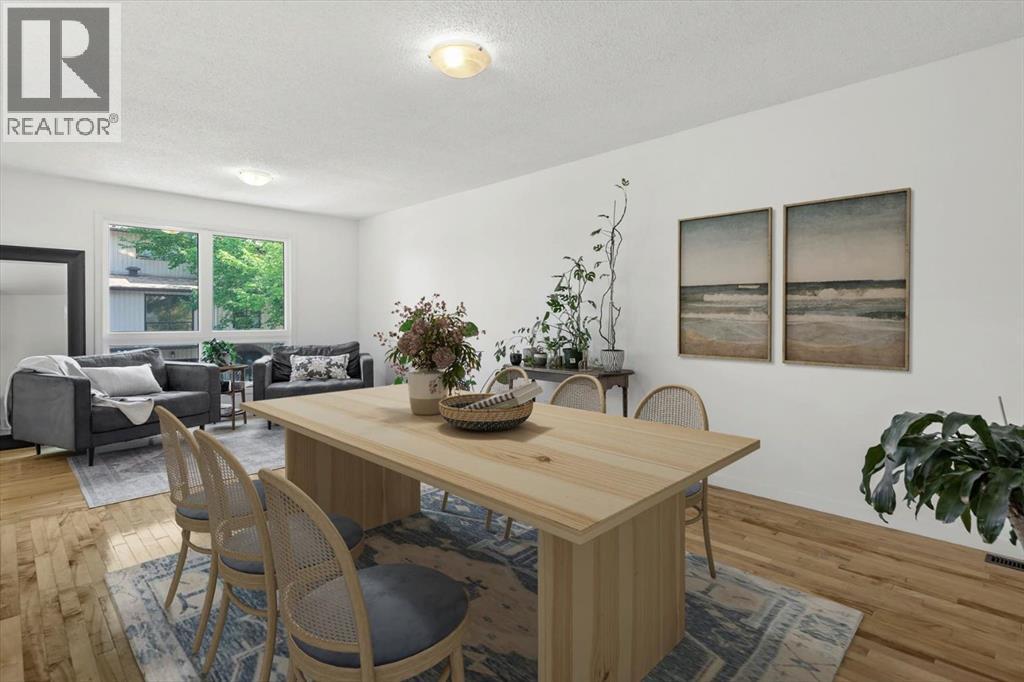
$494,000
2 Canterbury Gardens SW
Calgary, Alberta, Alberta, T2W2S9
MLS® Number: A2255220
Property description
Welcome to 2 Canterbury Gardens—a beautifully updated townhouse nestled in the heart of Canyon Meadows. Offering over 2,000 square feet of well-designed and flexible living space, this home blends comfort, style and arguably unmatched functionality spread across five levels in one of the city’s most established and sought after neighbourhoods. Step inside and be immediately impressed by the bright and thoughtful renovations. The new kitchen, with its massive island, provides for an open concept living space but, the tiered architecture ensures that the integrity of the defined spaces are maintained. With four spacious bedrooms, there’s room for the whole family, guests, or a home office setup. Stay cool all summer long with central air conditioning, and enjoy the convenience of an attached garage and a private, fenced yard—ideal for pets, children, or relaxed evenings outdoors. This home is part of a well-managed strata, offering peace of mind and a sense of shared pride in ownership. And for 2000 square feet of living space, the condo fees are remarkably low.The neighbourhood itself is rich with mature trees, parks, ponds and pathway systems, its steps to Fish Creek, established schools, and everyday conveniences are just moments away. If you're looking for space, style, and a strong sense of community, 2 Canterbury Gardens is ready to welcome you home.
Building information
Type
*****
Appliances
*****
Basement Development
*****
Basement Type
*****
Constructed Date
*****
Construction Material
*****
Construction Style Attachment
*****
Cooling Type
*****
Exterior Finish
*****
Fireplace Present
*****
FireplaceTotal
*****
Flooring Type
*****
Foundation Type
*****
Half Bath Total
*****
Heating Fuel
*****
Heating Type
*****
Size Interior
*****
Total Finished Area
*****
Land information
Amenities
*****
Fence Type
*****
Size Total
*****
Surface Water
*****
Rooms
Main level
2pc Bathroom
*****
Foyer
*****
Basement
Storage
*****
Other
*****
Fifth level
Other
*****
Primary Bedroom
*****
4pc Bathroom
*****
3pc Bathroom
*****
Fourth level
Storage
*****
Bedroom
*****
Bedroom
*****
Third level
Family room
*****
Kitchen
*****
Dining room
*****
Second level
Living room
*****
Courtesy of CIR Realty
Book a Showing for this property
Please note that filling out this form you'll be registered and your phone number without the +1 part will be used as a password.
