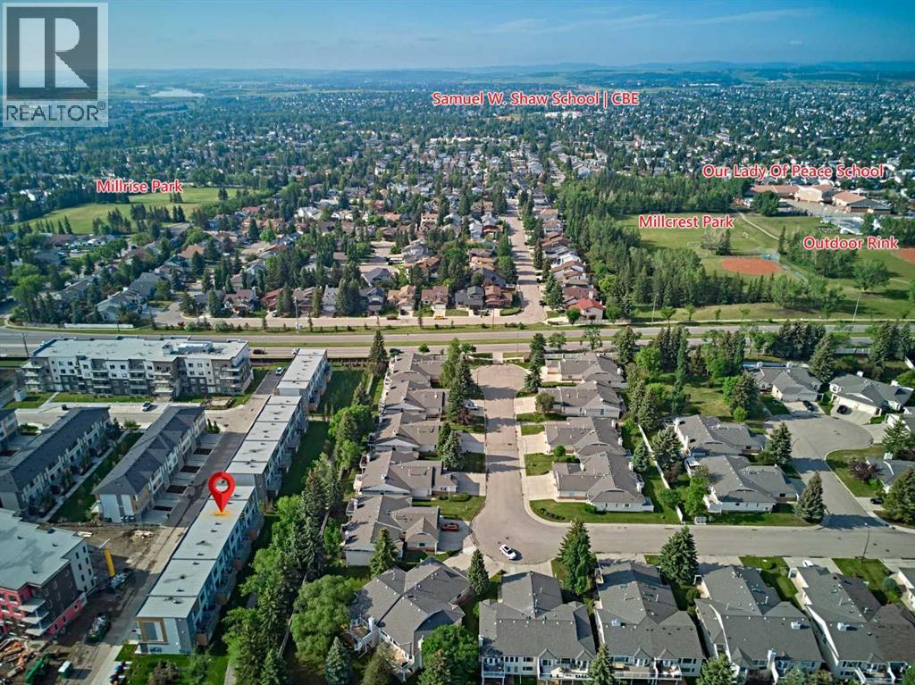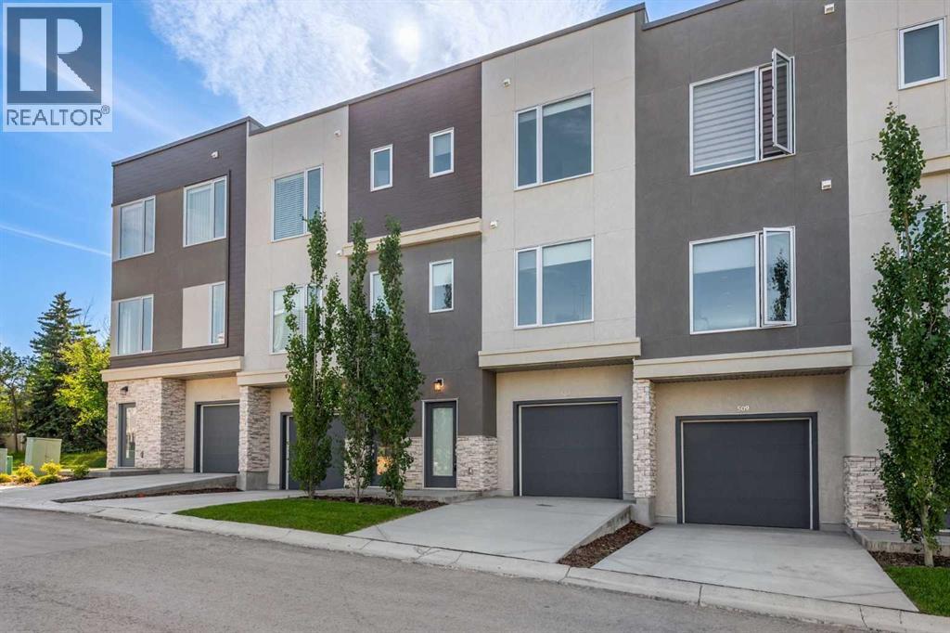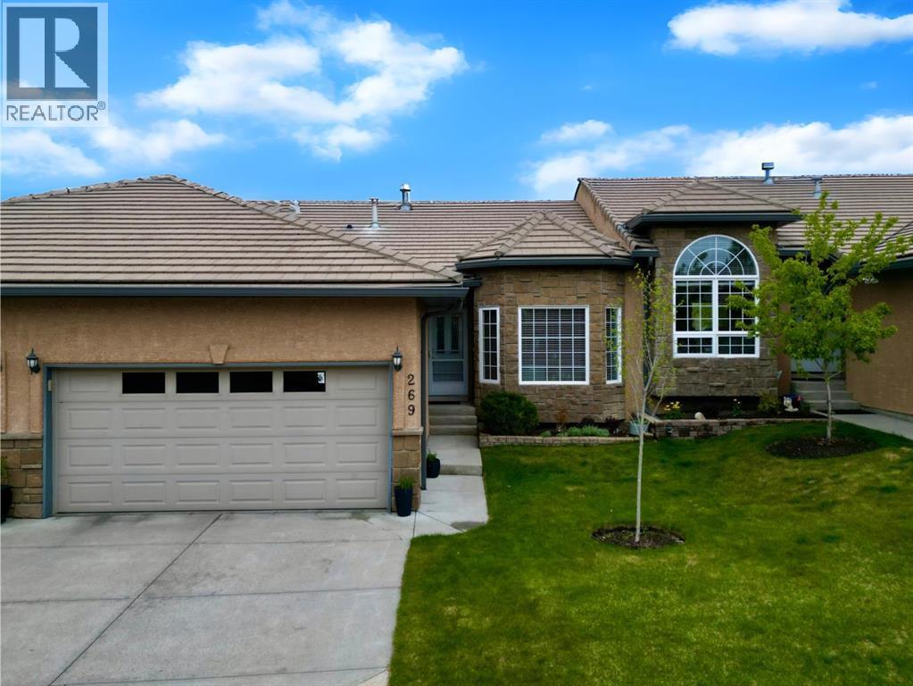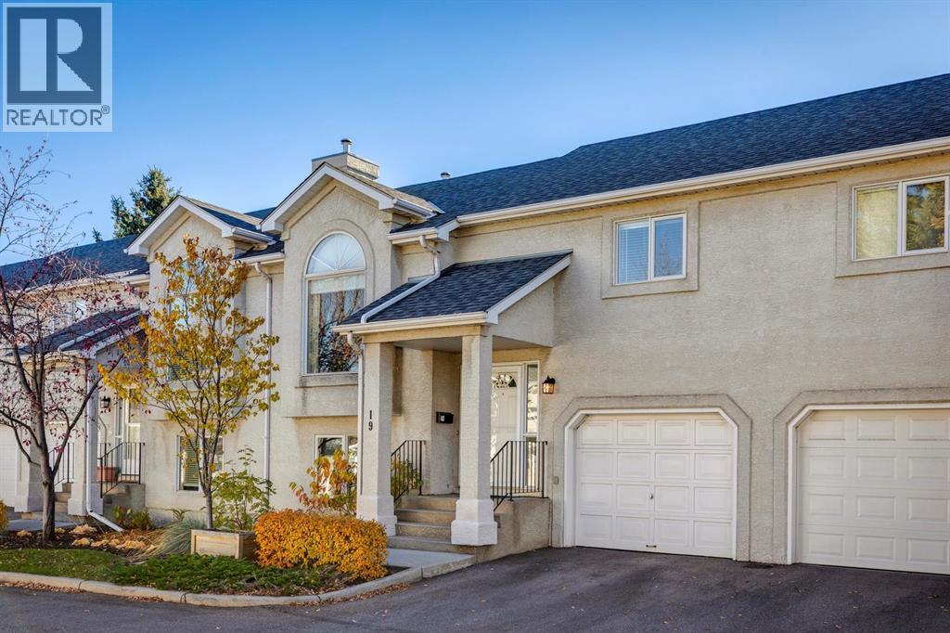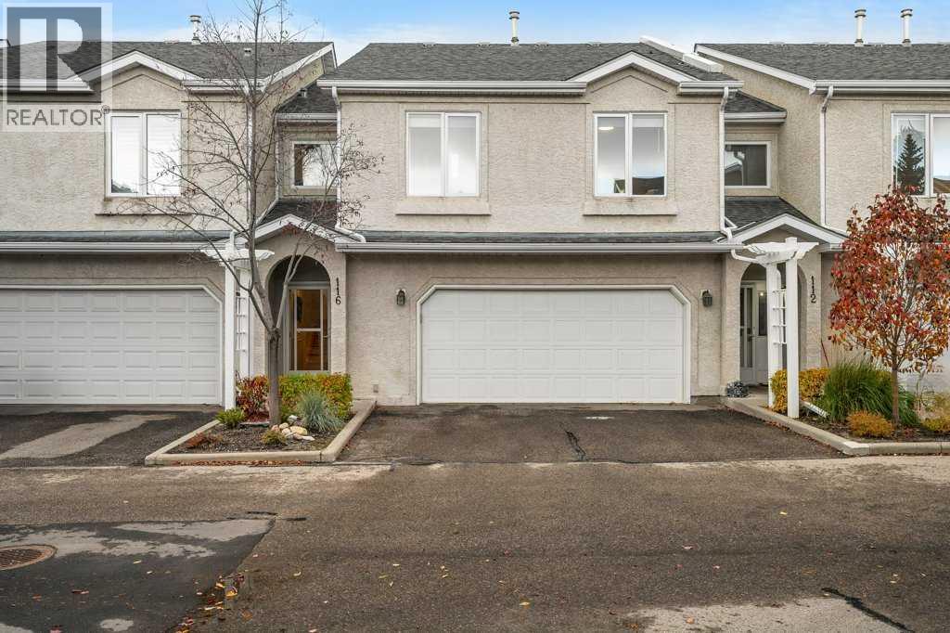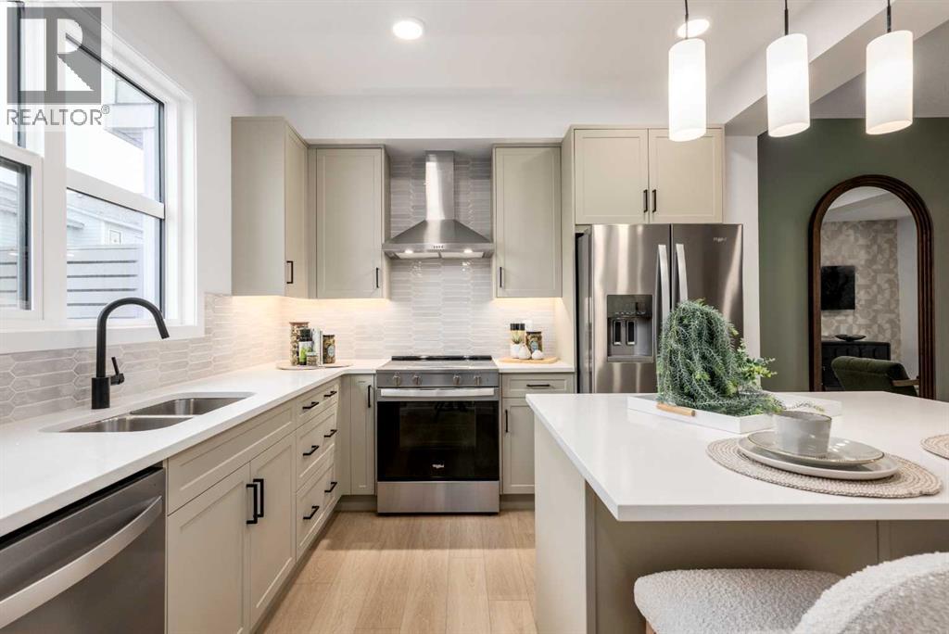Free account required
Unlock the full potential of your property search with a free account! Here's what you'll gain immediate access to:
- Exclusive Access to Every Listing
- Personalized Search Experience
- Favorite Properties at Your Fingertips
- Stay Ahead with Email Alerts
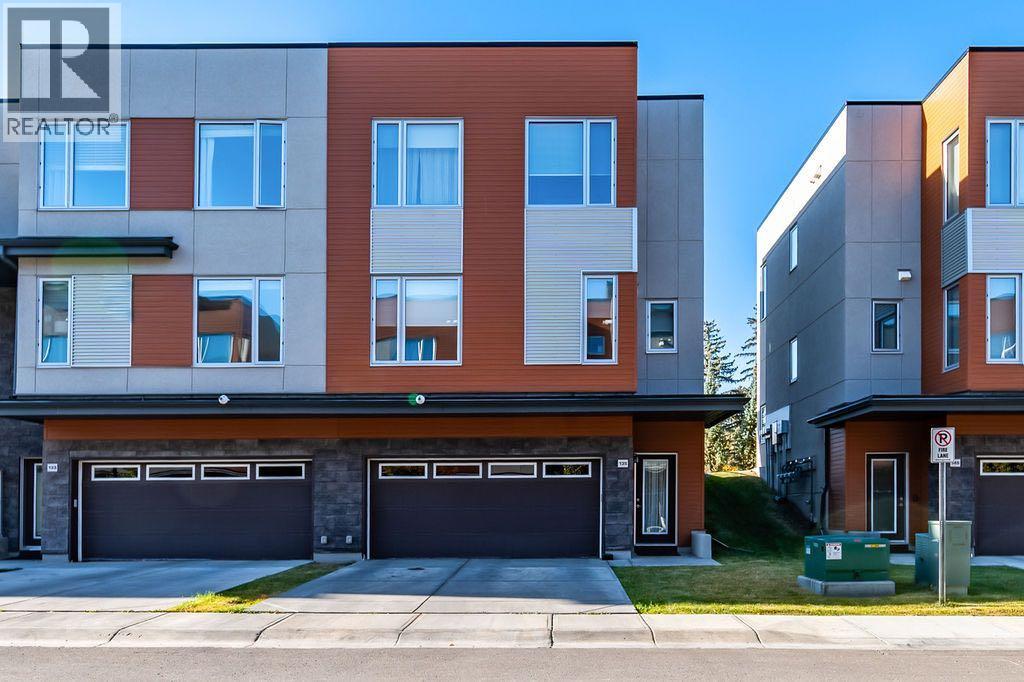
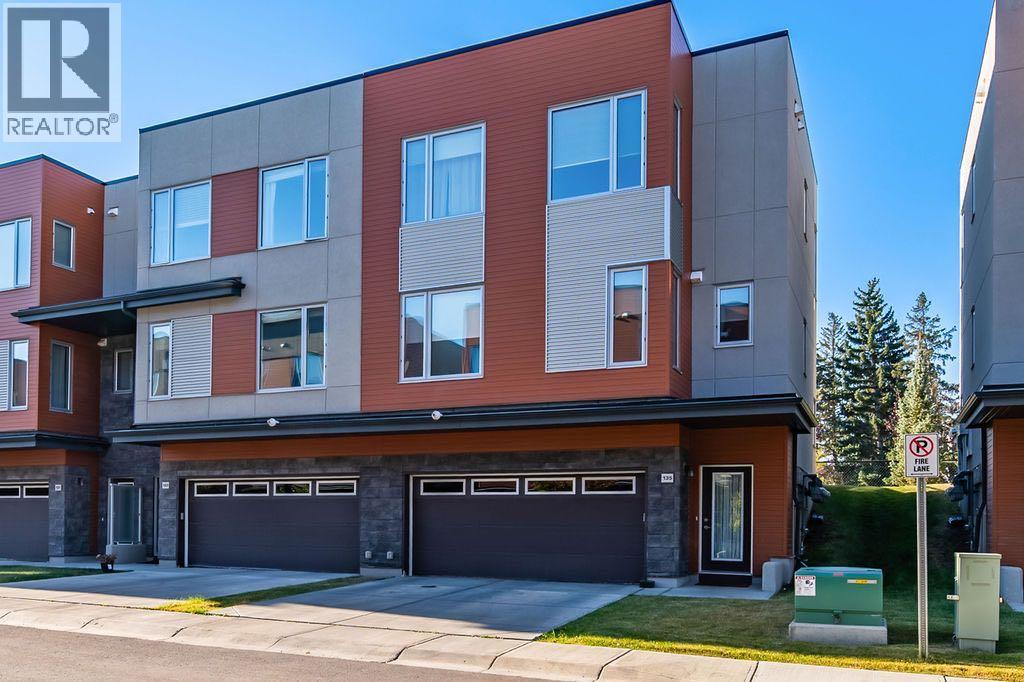
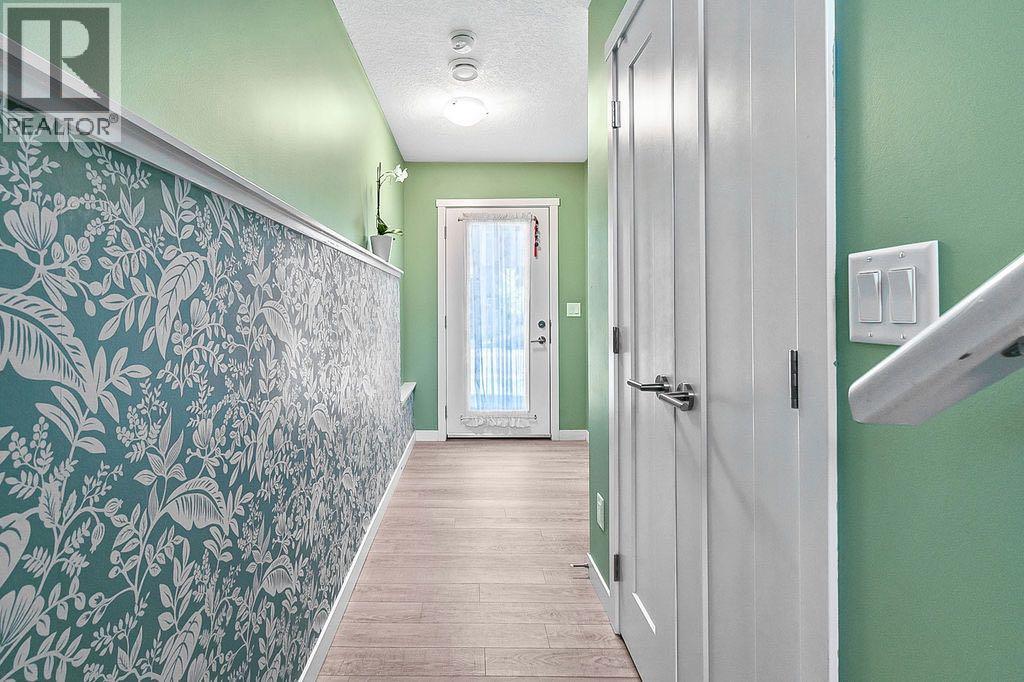
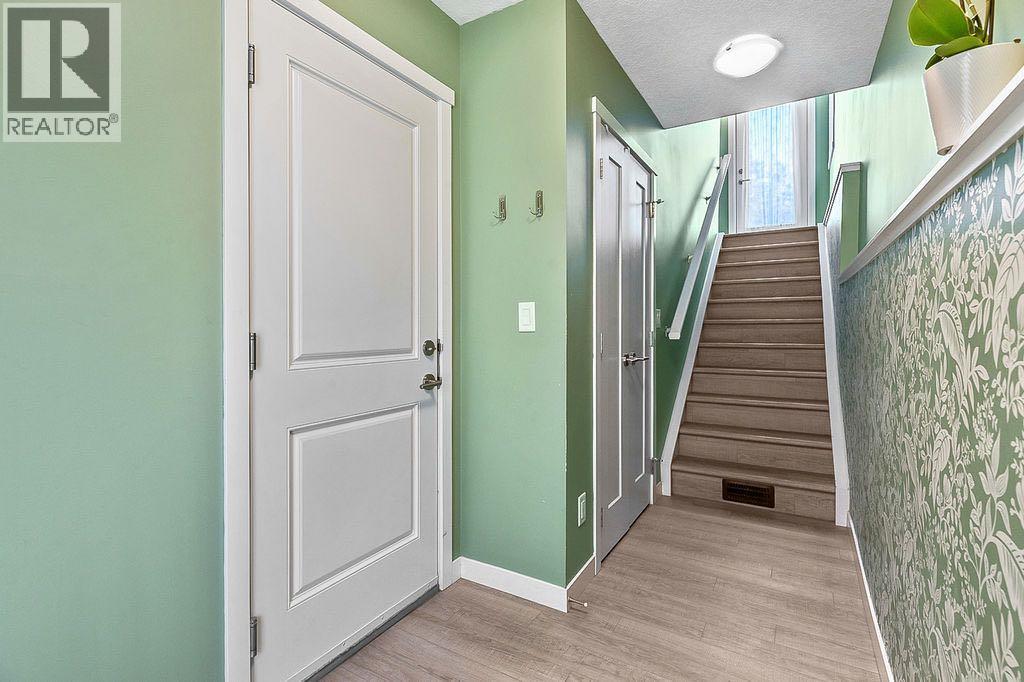
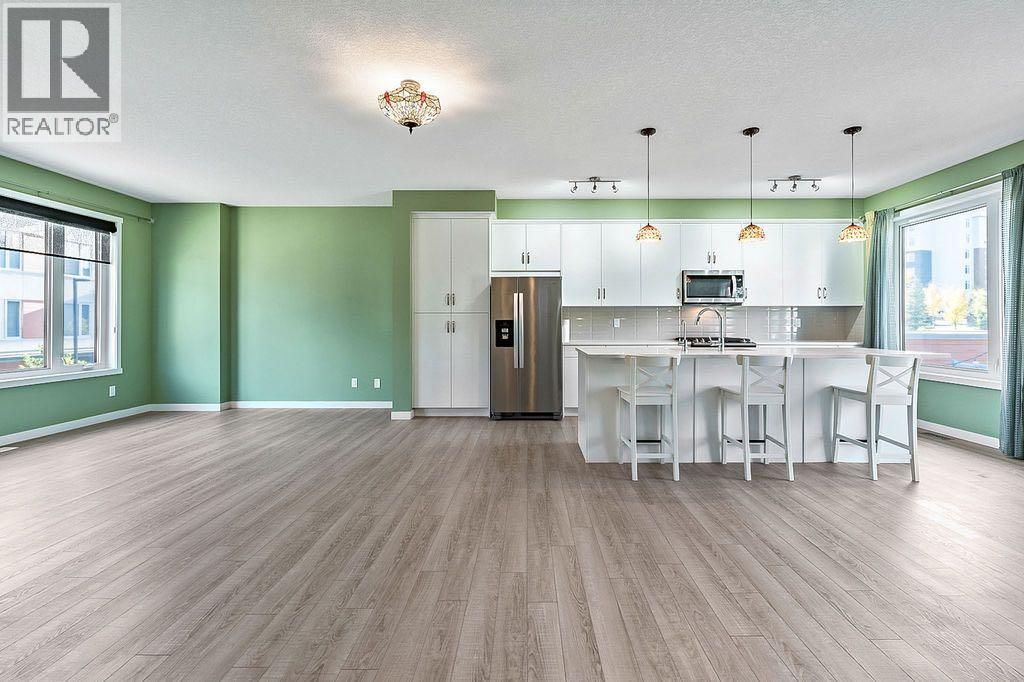
$590,000
135 Shawnee Common SW
Calgary, Alberta, Alberta, T2Y0P9
MLS® Number: A2263974
Property description
PUBLIC OPEN HOUSE…Sunday October 26th 11:00 AM until 1:00PM. Discover this stunning 2019 townhome in the desirable Fish Creek Shawnee Park neighborhood. This two-story, End-unit residence features an open-concept design with luxury vinyl plank flooring throughout all levels, creating a sleek and modern feel. The bright and spacious layout is perfect for entertaining, with a convenient kitchen island, central dining space, and adjoining living area. Step outside to a large balcony offering terrific views of green space and a playground — ideal for outdoor gatherings.The upper level boasts a three-bedroom layout, including a spacious master bedroom with a walk-in closet and a private three-piece en suite. A convenient laundry area is also located on this level. The modern kitchen is equipped with quartz countertops and stainless steel appliances, combining style and functionality.Additional highlights include central air conditioning for year-round comfort, and low-maintenance condominium fees that cover snow removal, landscaping, and insurance. The complex is surrounded by established amenities such as schools, Fish Creek Park, and is just a short walk to Fish Creek LRT station, making commuting a breeze.This elegant home offers a perfect balance of comfort, style, and convenience. Don’t miss your chance to make it yours!
Building information
Type
*****
Appliances
*****
Basement Type
*****
Constructed Date
*****
Construction Material
*****
Construction Style Attachment
*****
Cooling Type
*****
Exterior Finish
*****
Flooring Type
*****
Foundation Type
*****
Half Bath Total
*****
Heating Fuel
*****
Heating Type
*****
Size Interior
*****
Stories Total
*****
Total Finished Area
*****
Land information
Amenities
*****
Fence Type
*****
Landscape Features
*****
Size Total
*****
Rooms
Upper Level
3pc Bathroom
*****
4pc Bathroom
*****
Laundry room
*****
Bedroom
*****
Bedroom
*****
Primary Bedroom
*****
Main level
2pc Bathroom
*****
Kitchen
*****
Dining room
*****
Living room
*****
Lower level
Storage
*****
Other
*****
Courtesy of RE/MAX Complete Realty
Book a Showing for this property
Please note that filling out this form you'll be registered and your phone number without the +1 part will be used as a password.
