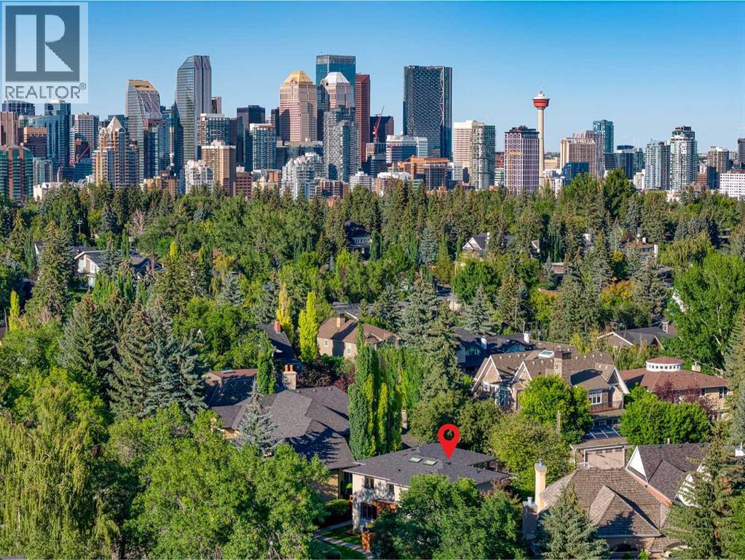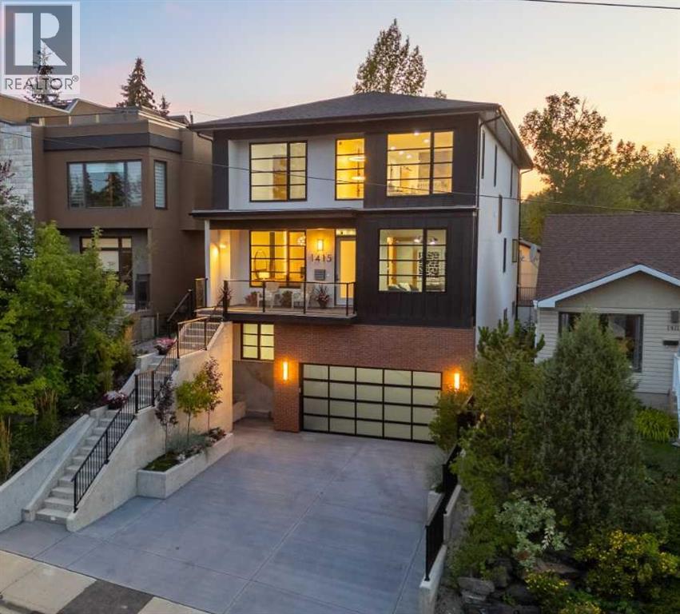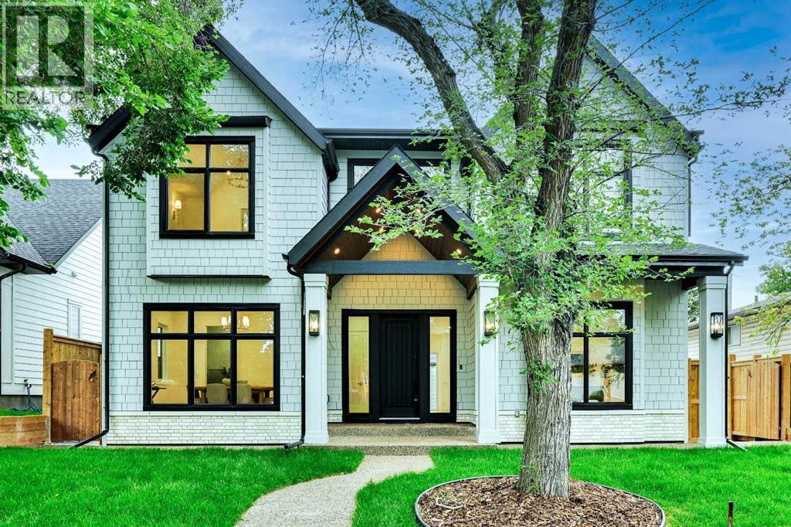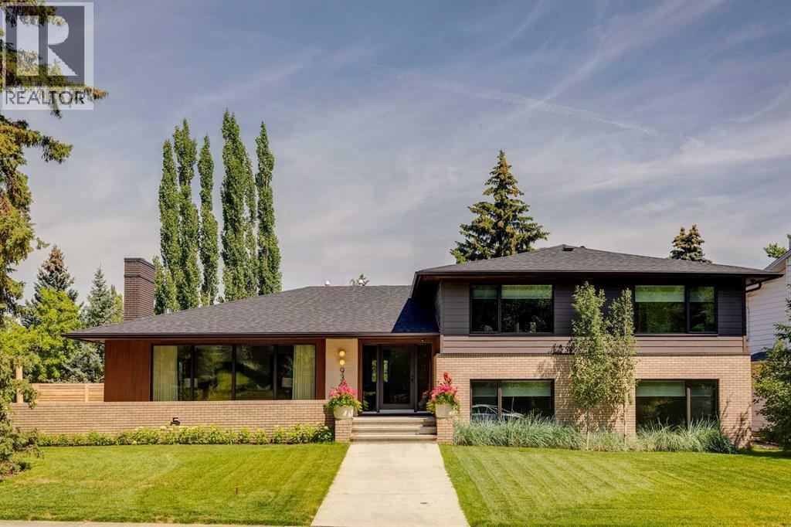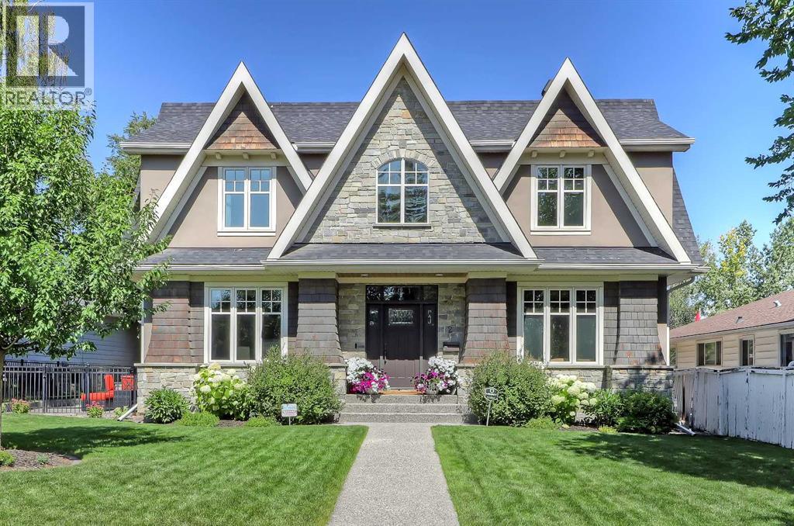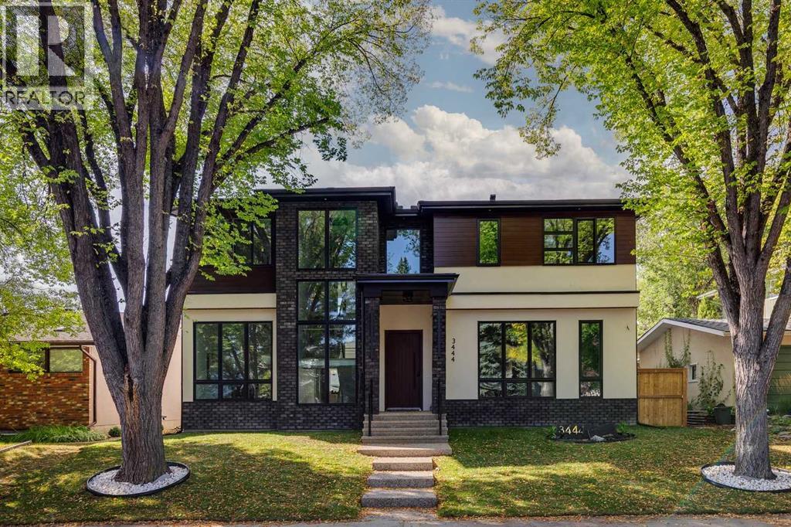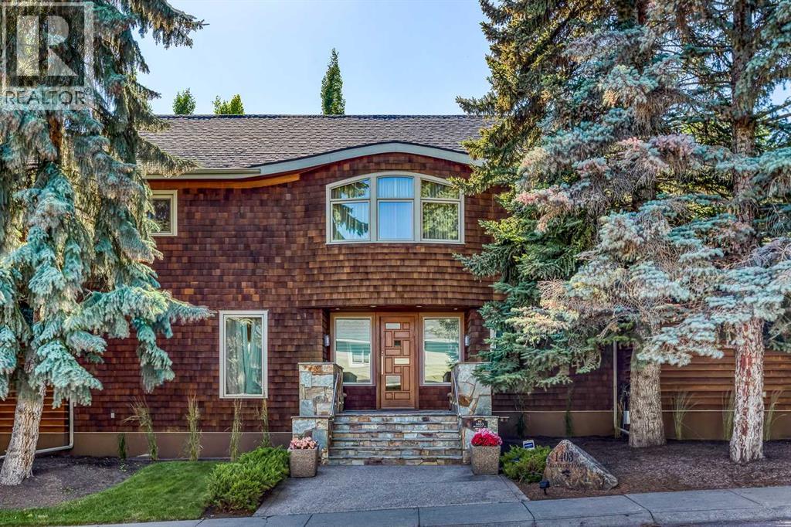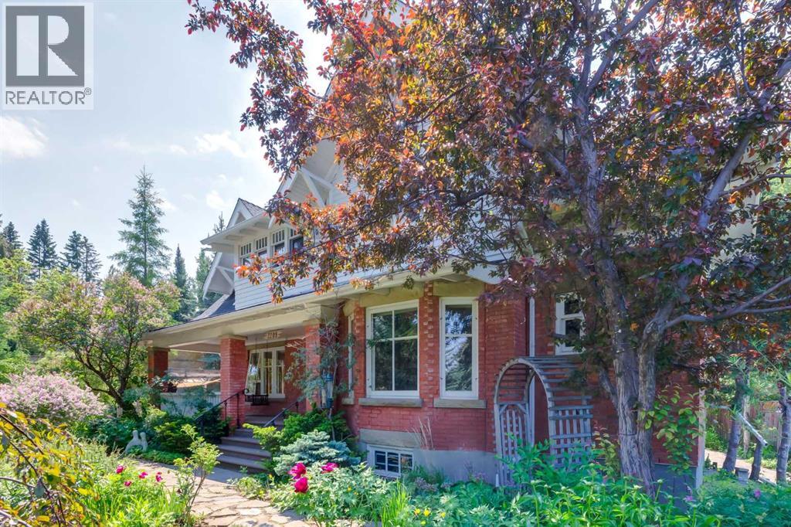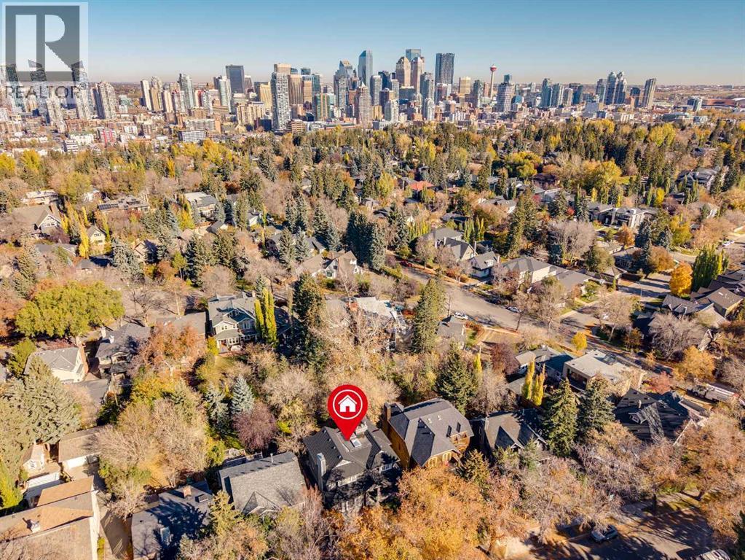Free account required
Unlock the full potential of your property search with a free account! Here's what you'll gain immediate access to:
- Exclusive Access to Every Listing
- Personalized Search Experience
- Favorite Properties at Your Fingertips
- Stay Ahead with Email Alerts
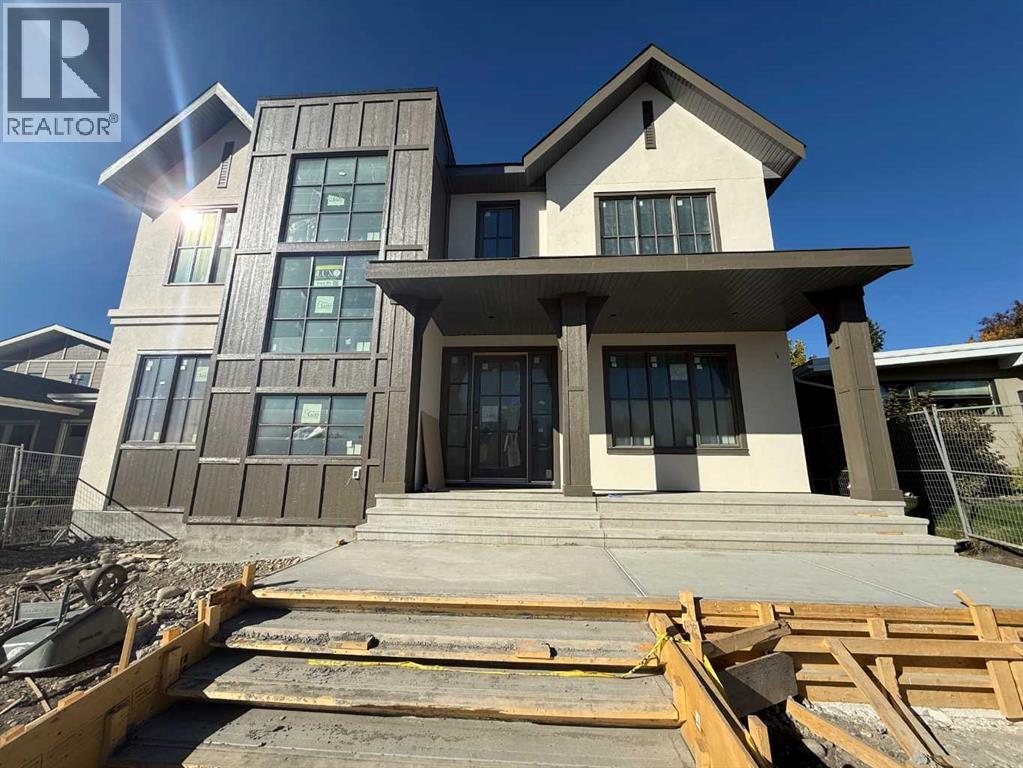
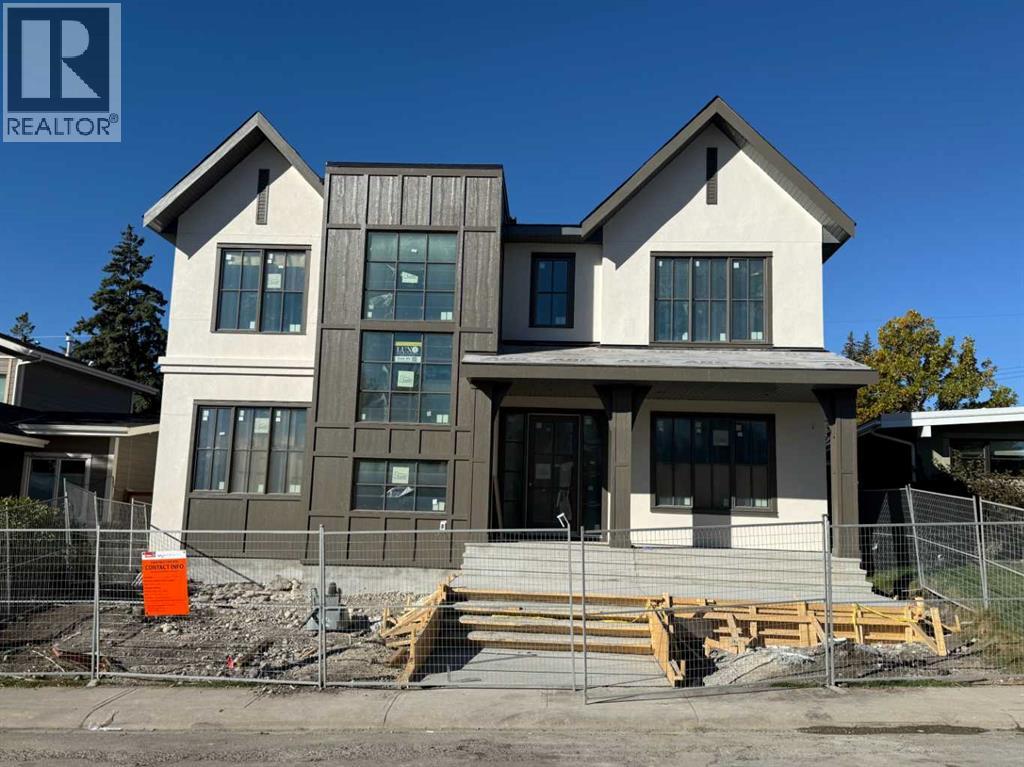
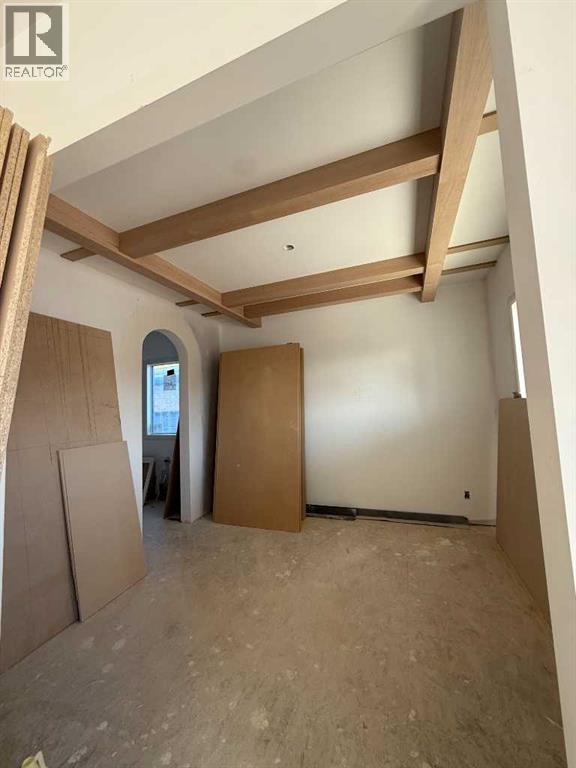
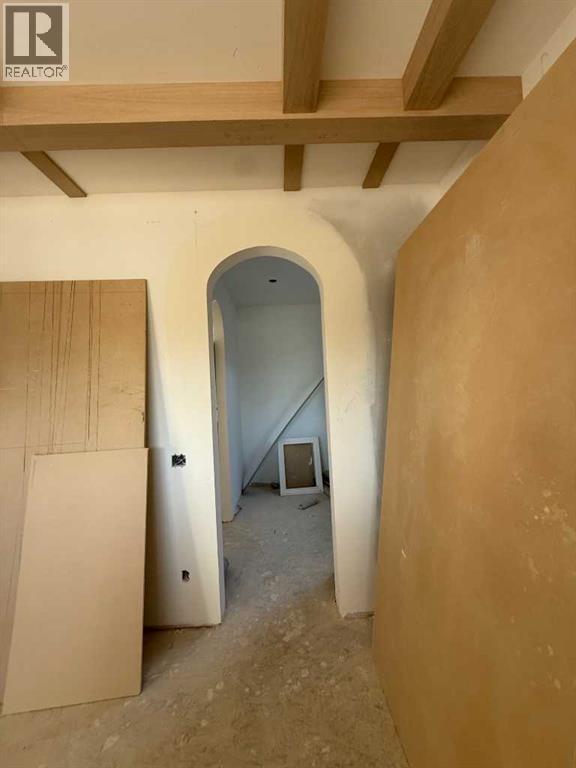
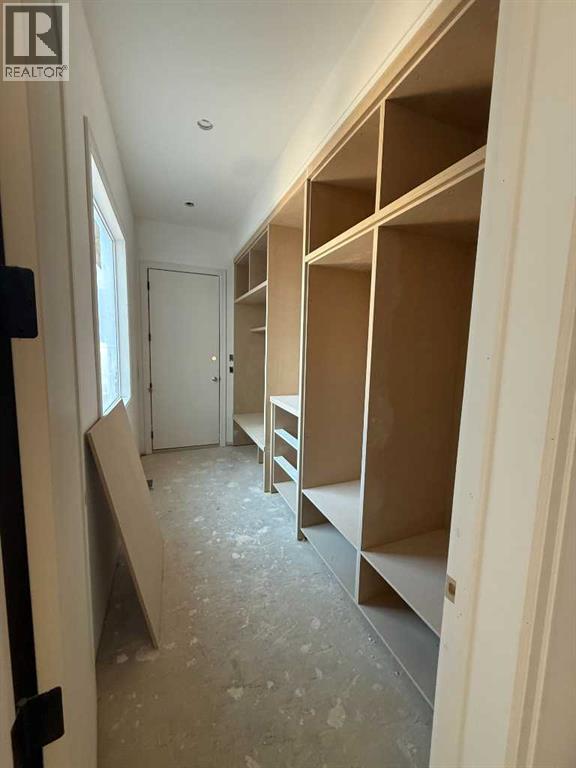
$2,750,000
5711 Lawson Place SW
Calgary, Alberta, Alberta, T3E5Z1
MLS® Number: A2254389
Property description
Cedar Rock Homes presents a brand new luxury family residence tucked away on a quiet cul-de-sac in the highly sought-after community of Lakeview. This exceptional property offers a prime location, rated 10/10, with exquisite features and finishings, and will be ready for occupancy in early 2026. The home spans 3,426 sq. ft. above grade with a total of 4,939 sq. ft. of developed living space, featuring 4 bedrooms upstairs, 1 bedroom down, and 5 bathrooms in total. The sunny west-facing backyard includes a rear-attached triple garage connected to the home through a breezeway and spacious mudroom. Interior designed by Lori Sellmer, the interior boasts custom site-built cabinetry with maple dovetail drawers throughout. The main floor showcases a dining/flex room, private office, large pantry, dining area, living room with a gas fireplace, and sliding doors that open to a central courtyard complete with an exterior gas fireplace. The chef’s kitchen is equipped with a premium Miele appliance package, butler’s pantry with tall freezer, oversized island, and custom hood fan. Upstairs, the primary retreat impresses with a vaulted barrel ceiling accented by a white oak backwall panel, an oversized curbless steam shower, a freestanding tub, and heated floor. The lower level, with 10 ft ceilings, offers a spacious rec room with wet bar, gym, fifth bedroom, storage, and full bathroom. A detailed list of features, & specifications.
Building information
Type
*****
Appliances
*****
Basement Development
*****
Basement Type
*****
Constructed Date
*****
Construction Material
*****
Construction Style Attachment
*****
Cooling Type
*****
Exterior Finish
*****
Fireplace Present
*****
FireplaceTotal
*****
Flooring Type
*****
Foundation Type
*****
Half Bath Total
*****
Heating Type
*****
Size Interior
*****
Stories Total
*****
Total Finished Area
*****
Land information
Amenities
*****
Fence Type
*****
Size Depth
*****
Size Frontage
*****
Size Irregular
*****
Size Total
*****
Rooms
Upper Level
Other
*****
5pc Bathroom
*****
Primary Bedroom
*****
Laundry room
*****
Other
*****
Bedroom
*****
4pc Bathroom
*****
Other
*****
Bedroom
*****
4pc Bathroom
*****
Other
*****
Bedroom
*****
Main level
Kitchen
*****
Dining room
*****
Living room
*****
Other
*****
Office
*****
Other
*****
Family room
*****
Other
*****
Other
*****
Basement
Other
*****
Family room
*****
Other
*****
Bedroom
*****
3pc Bathroom
*****
Furnace
*****
Storage
*****
Storage
*****
Courtesy of RE/MAX Realty Professionals
Book a Showing for this property
Please note that filling out this form you'll be registered and your phone number without the +1 part will be used as a password.
