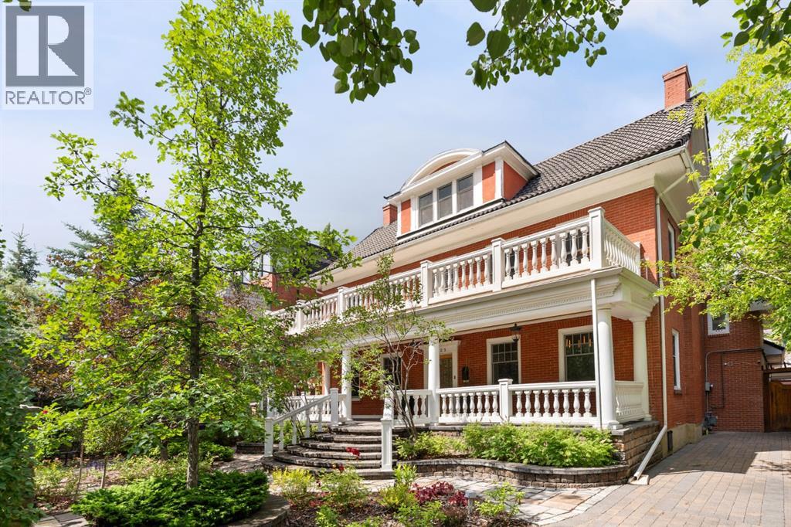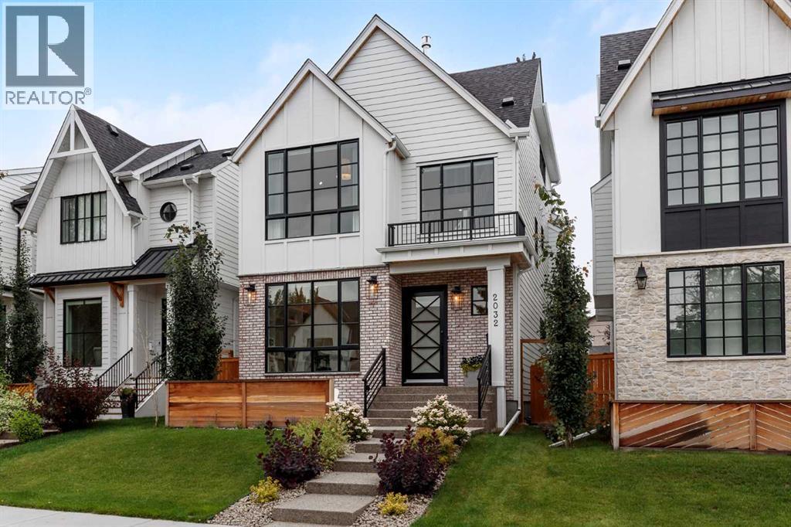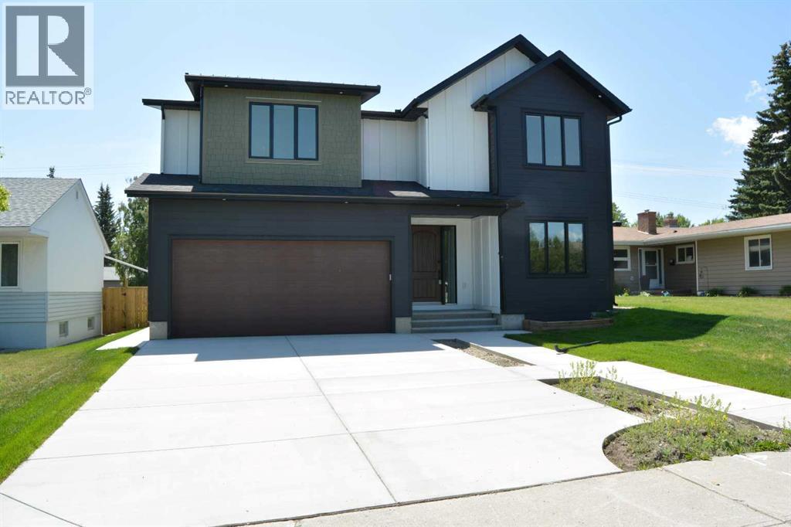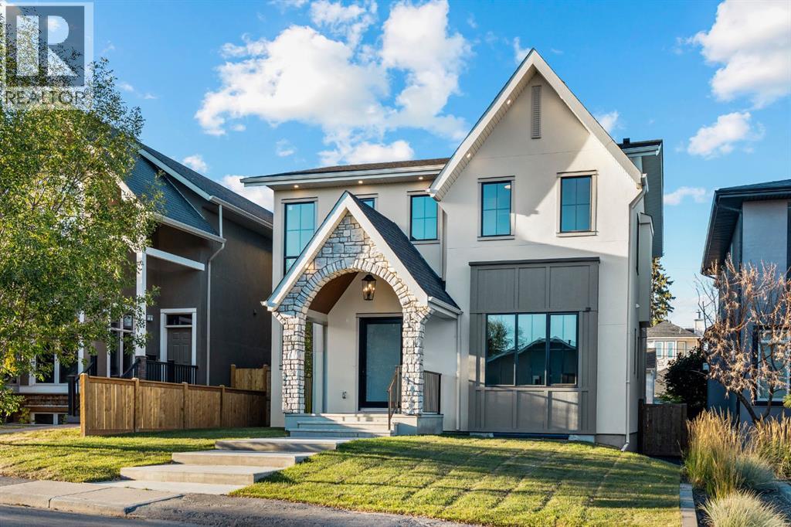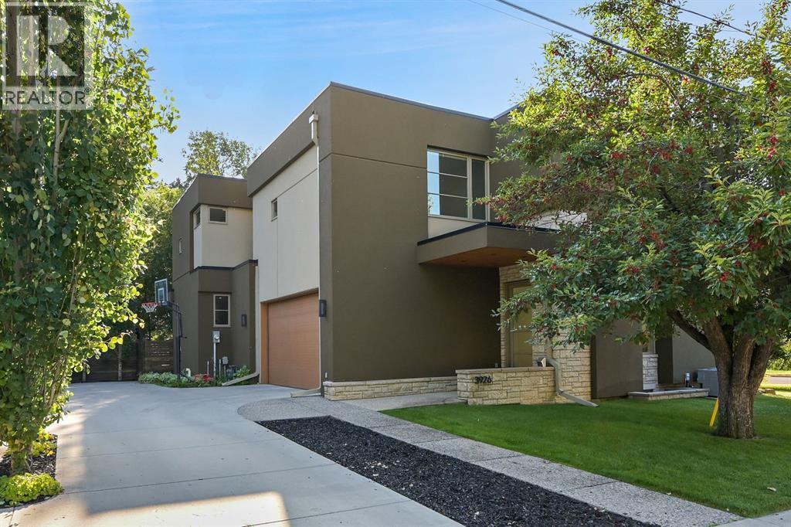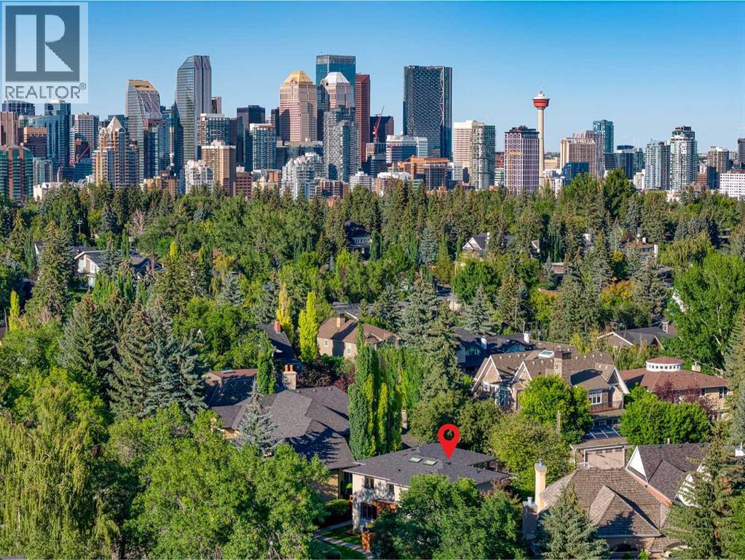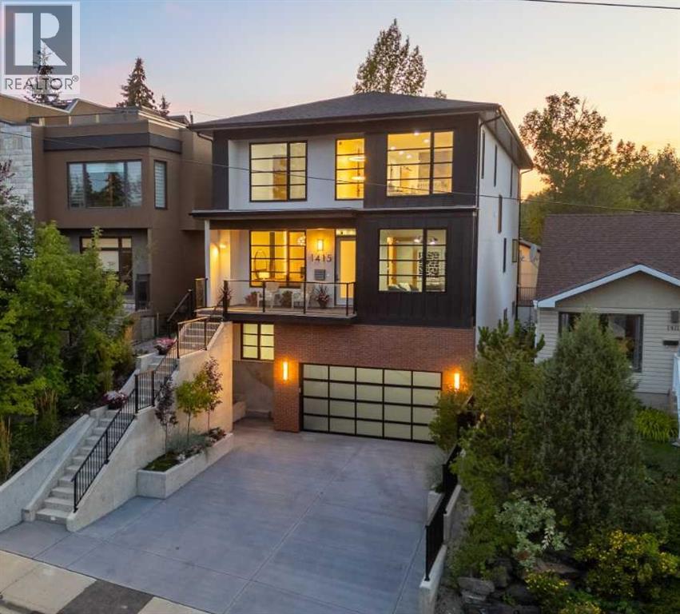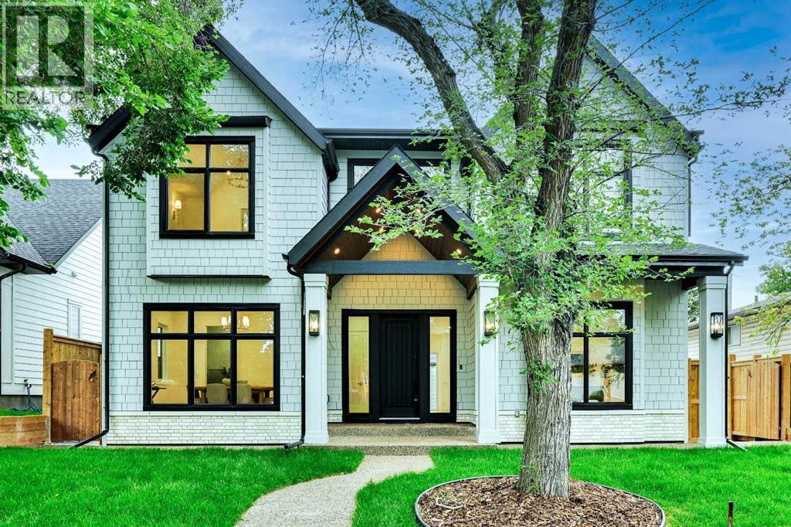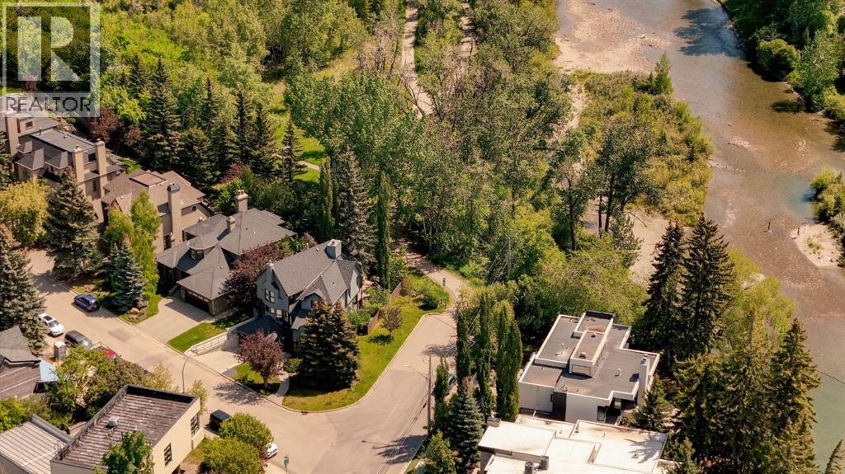Free account required
Unlock the full potential of your property search with a free account! Here's what you'll gain immediate access to:
- Exclusive Access to Every Listing
- Personalized Search Experience
- Favorite Properties at Your Fingertips
- Stay Ahead with Email Alerts
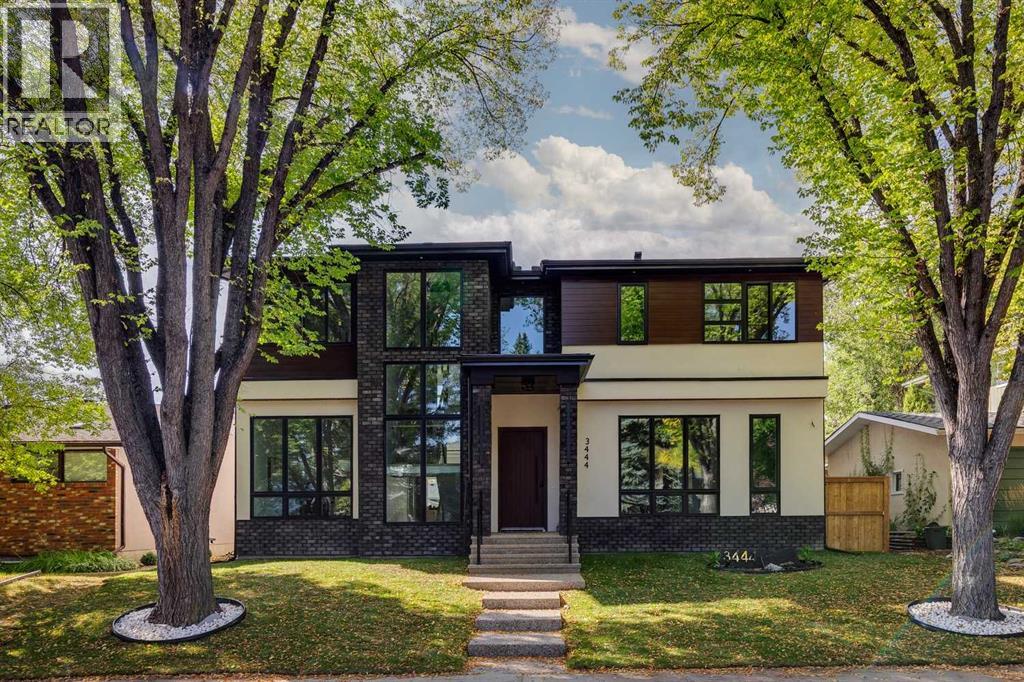
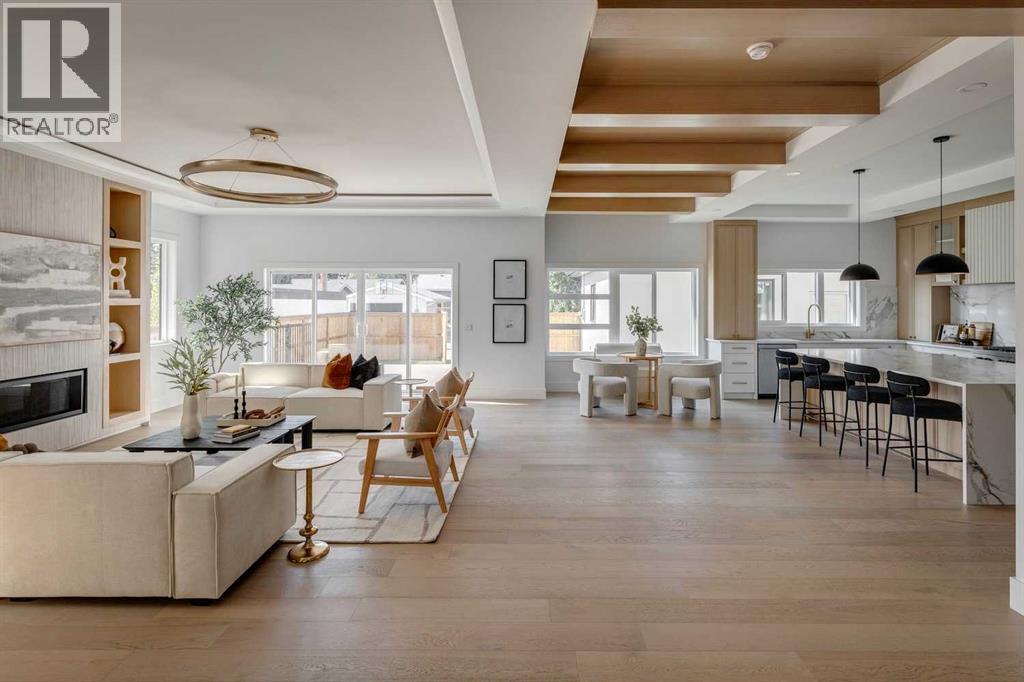
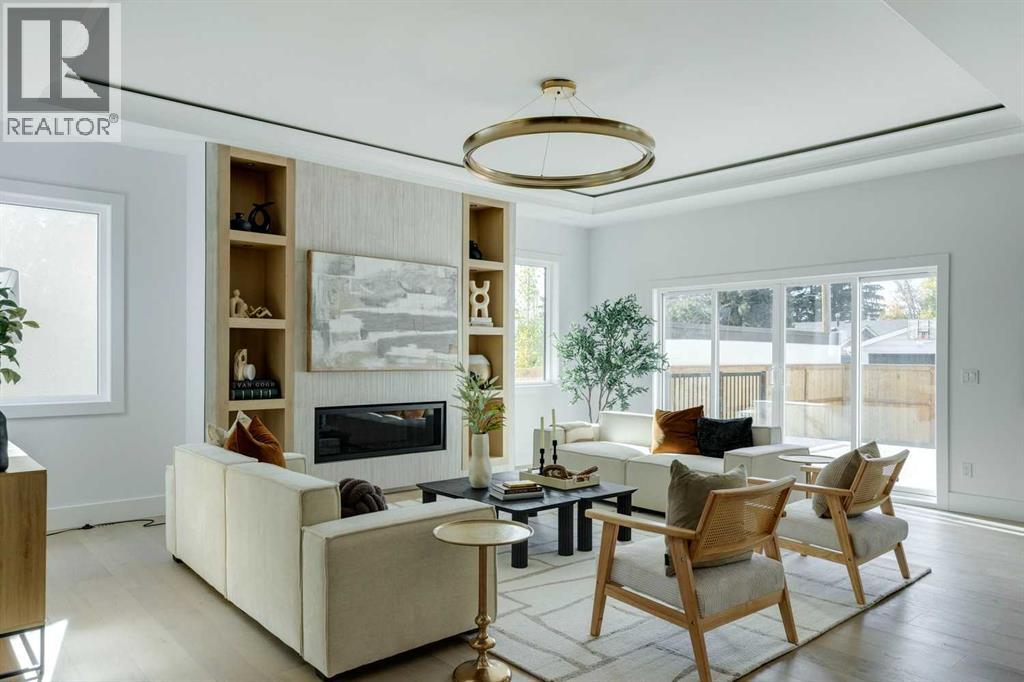
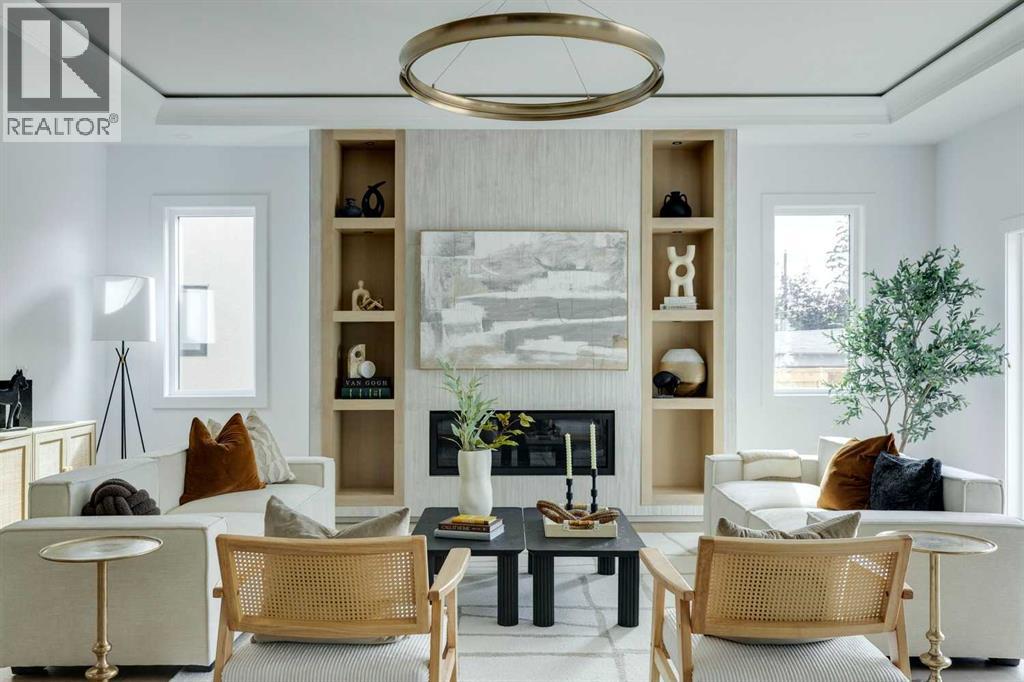
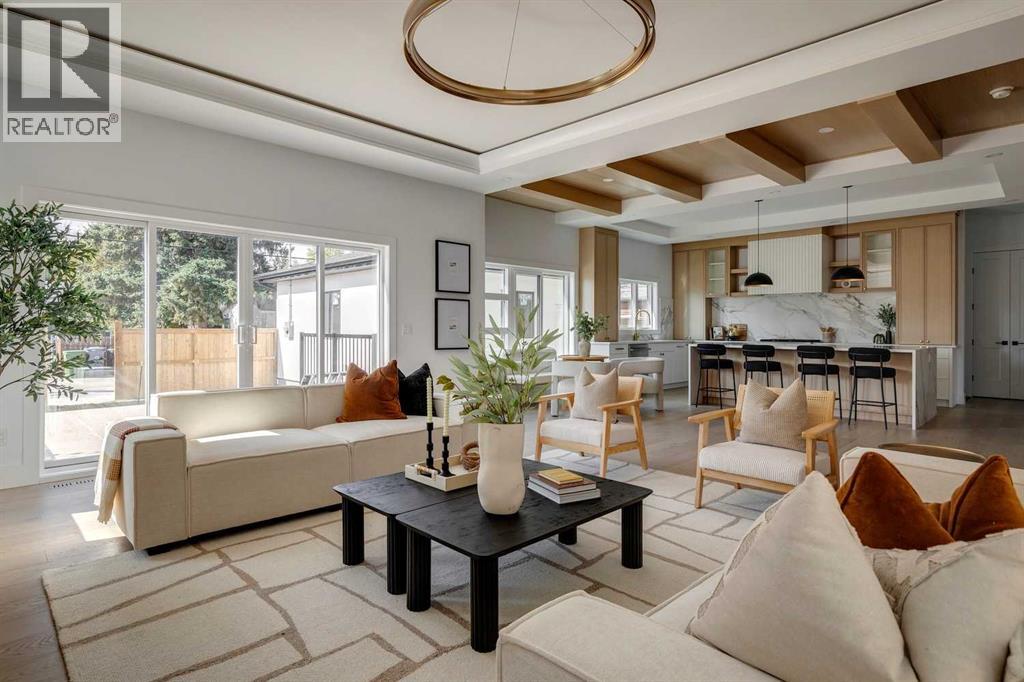
$2,575,000
3444 Lane Crescent SW
Calgary, Alberta, Alberta, T3E5X2
MLS® Number: A2262890
Property description
** Open House Saturday October 25th from 1:30pm-5pm! ** Introducing a brand-new luxury estate home in the highly sought-after community of Lakeview. Ideally situated on a quiet crescent with a sunny west-facing backyard, this property is perfect for growing families. Boasting 3,558 sq. ft. above grade and 5,385 sq. ft. of fully developed living space, it offers a total of 5 bedrooms and 5 bathrooms. The home will feature white oak hardwood flooring on all three levels, central air conditioning, in-slab heating in the basement, and in-floor heating in the primary ensuite. The main floor includes a spacious mudroom, an open-concept living room and kitchen with island seating and a dining nook, a formal dining room with a large butler’s pantry, and a private office. The upper level offers a centrally located bonus room, laundry area, and 3 bedrooms, including a luxurious primary suite massive walk in closet & a spa-inspired en-suite including in floor heat and steam shower. The fully developed lower level includes 2 additional bedrooms, a full bathroom, gym, rec area, storage, and a wet bar. A heated double garage sits at the rear, Property is fully landscaped & ready for occupancy! Schedule your private viewing today!
Building information
Type
*****
Appliances
*****
Basement Development
*****
Basement Type
*****
Constructed Date
*****
Construction Style Attachment
*****
Cooling Type
*****
Exterior Finish
*****
Fireplace Present
*****
FireplaceTotal
*****
Flooring Type
*****
Foundation Type
*****
Half Bath Total
*****
Heating Type
*****
Size Interior
*****
Stories Total
*****
Total Finished Area
*****
Land information
Amenities
*****
Fence Type
*****
Size Depth
*****
Size Frontage
*****
Size Irregular
*****
Size Total
*****
Rooms
Upper Level
5pc Bathroom
*****
Other
*****
Primary Bedroom
*****
Bonus Room
*****
Other
*****
4pc Bathroom
*****
Bedroom
*****
3pc Bathroom
*****
Other
*****
Bedroom
*****
Laundry room
*****
Main level
Dining room
*****
Kitchen
*****
Living room/Dining room
*****
2pc Bathroom
*****
Other
*****
Storage
*****
Office
*****
Basement
Other
*****
Bedroom
*****
4pc Bathroom
*****
Bedroom
*****
Family room
*****
Furnace
*****
Courtesy of RE/MAX Realty Professionals
Book a Showing for this property
Please note that filling out this form you'll be registered and your phone number without the +1 part will be used as a password.
