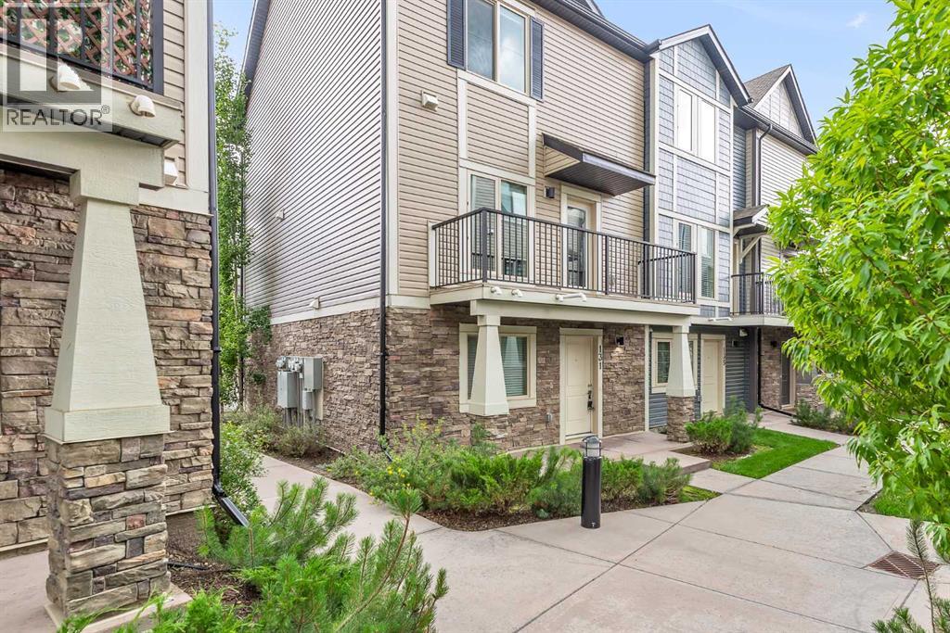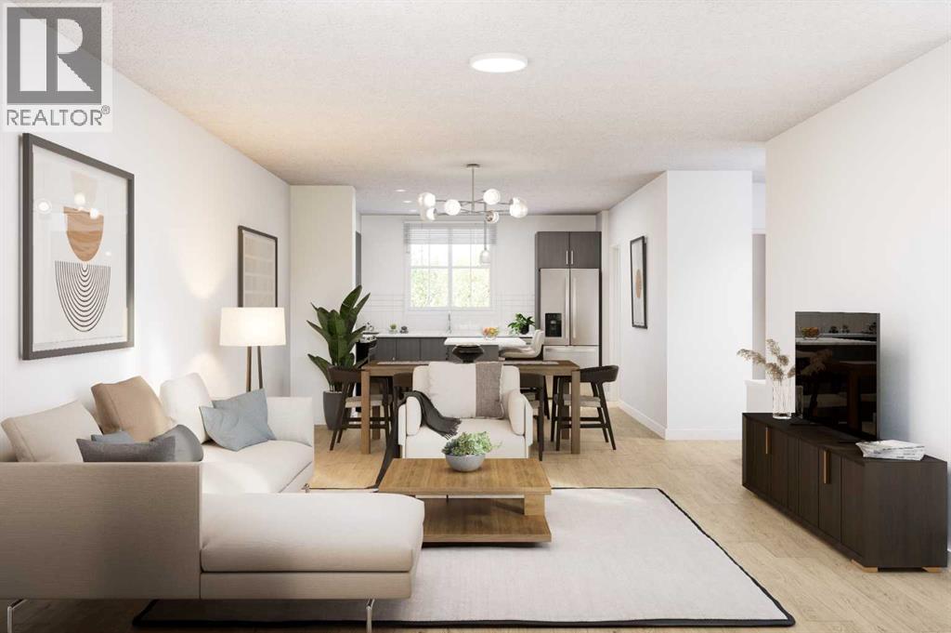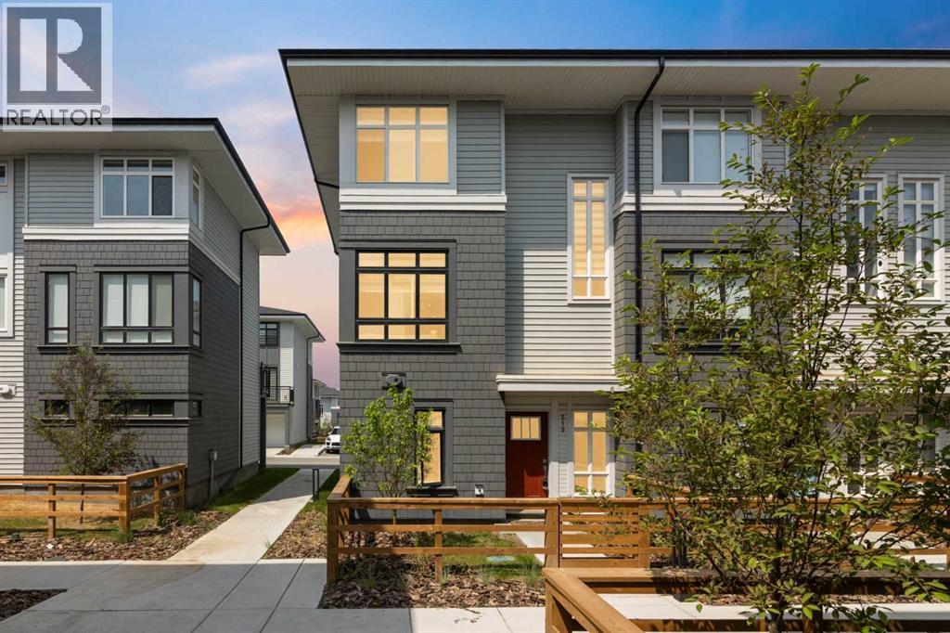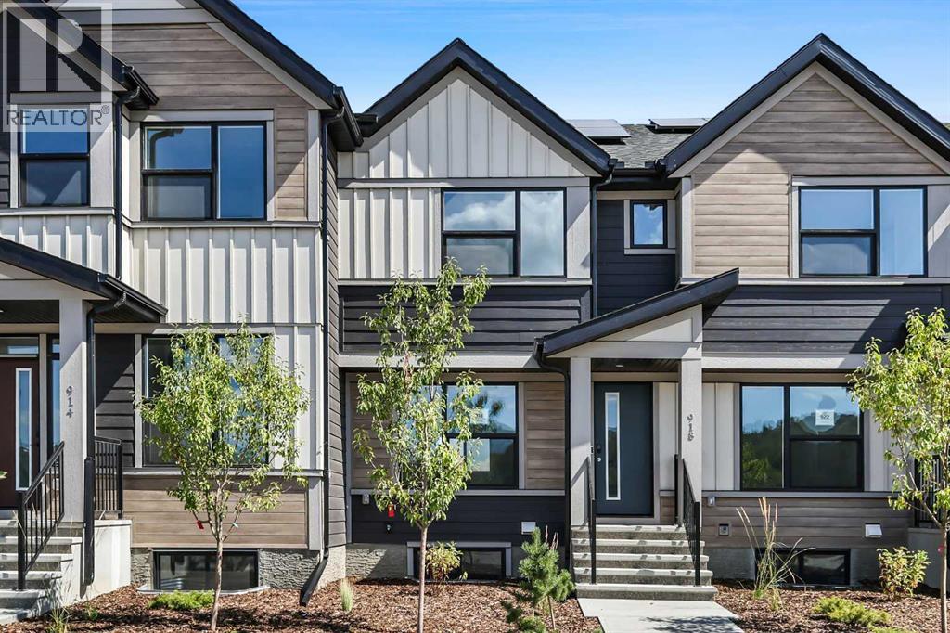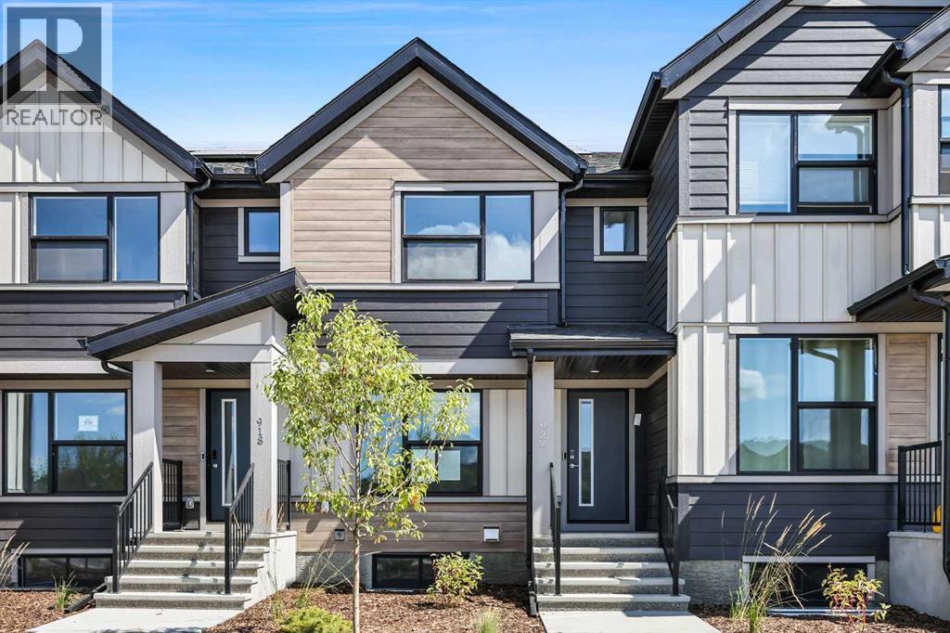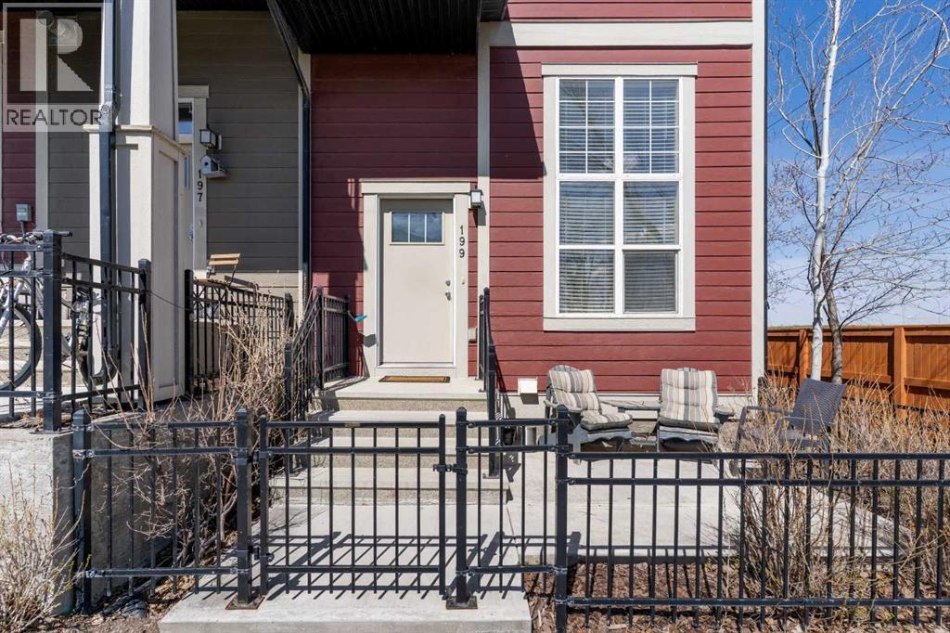Free account required
Unlock the full potential of your property search with a free account! Here's what you'll gain immediate access to:
- Exclusive Access to Every Listing
- Personalized Search Experience
- Favorite Properties at Your Fingertips
- Stay Ahead with Email Alerts
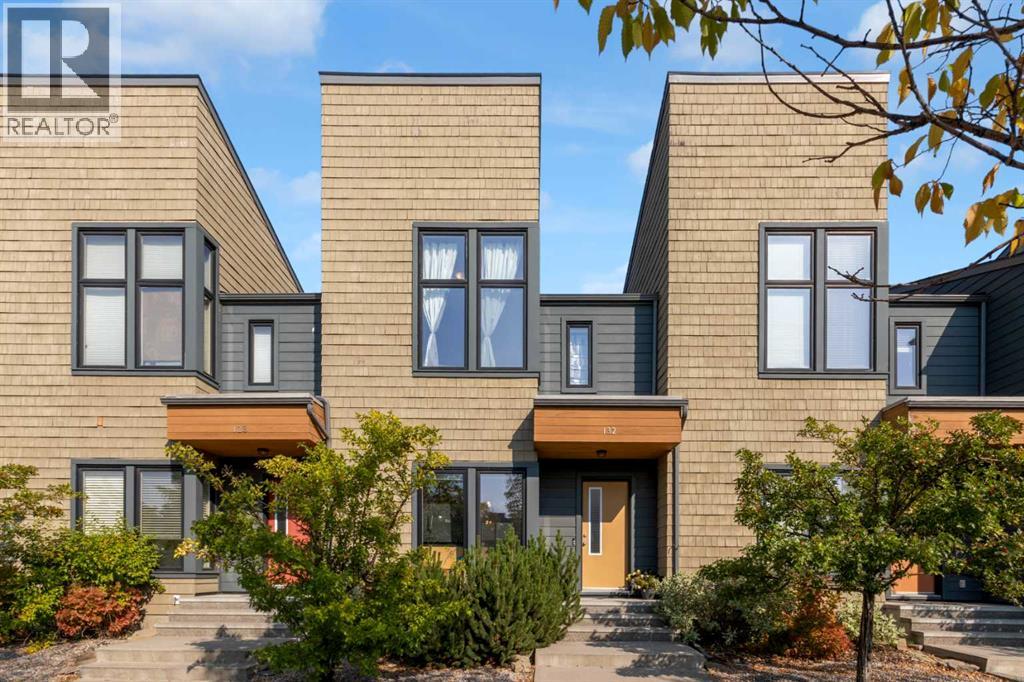
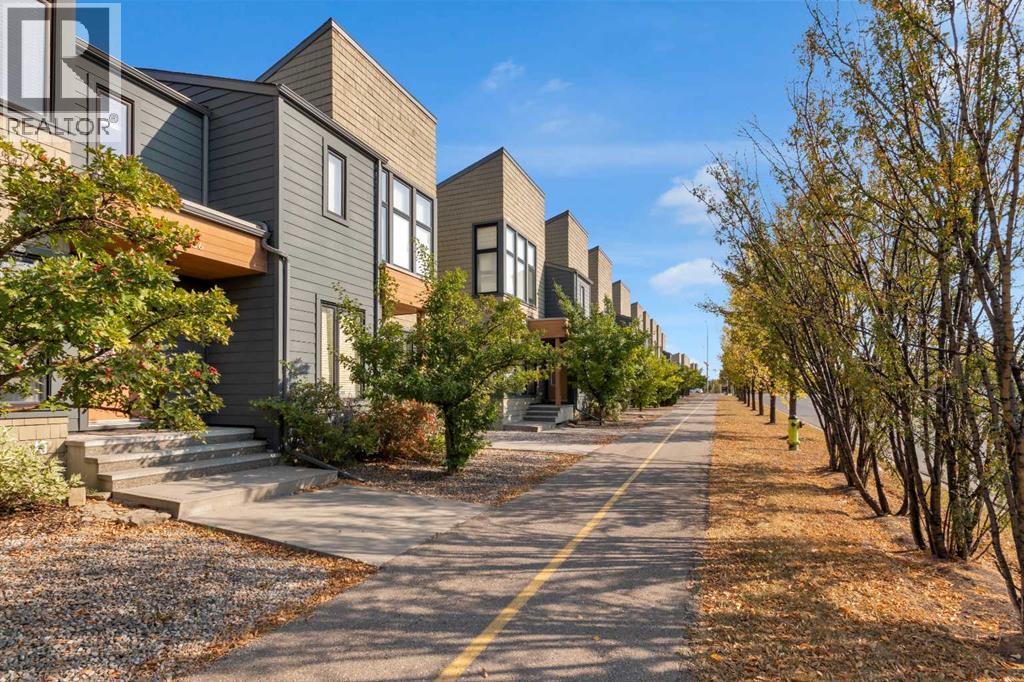
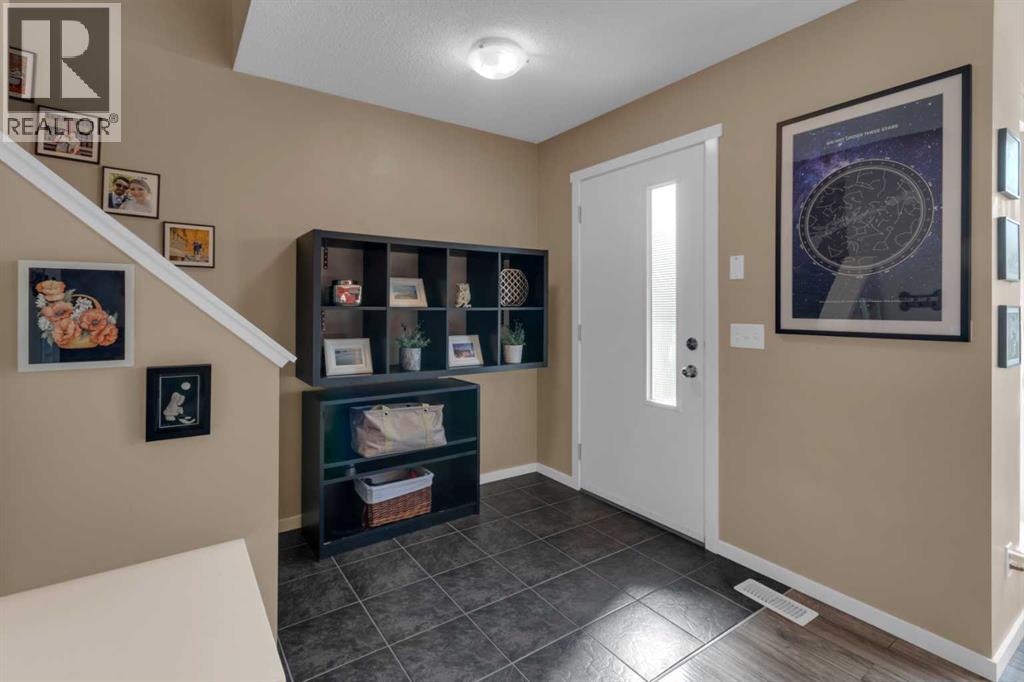
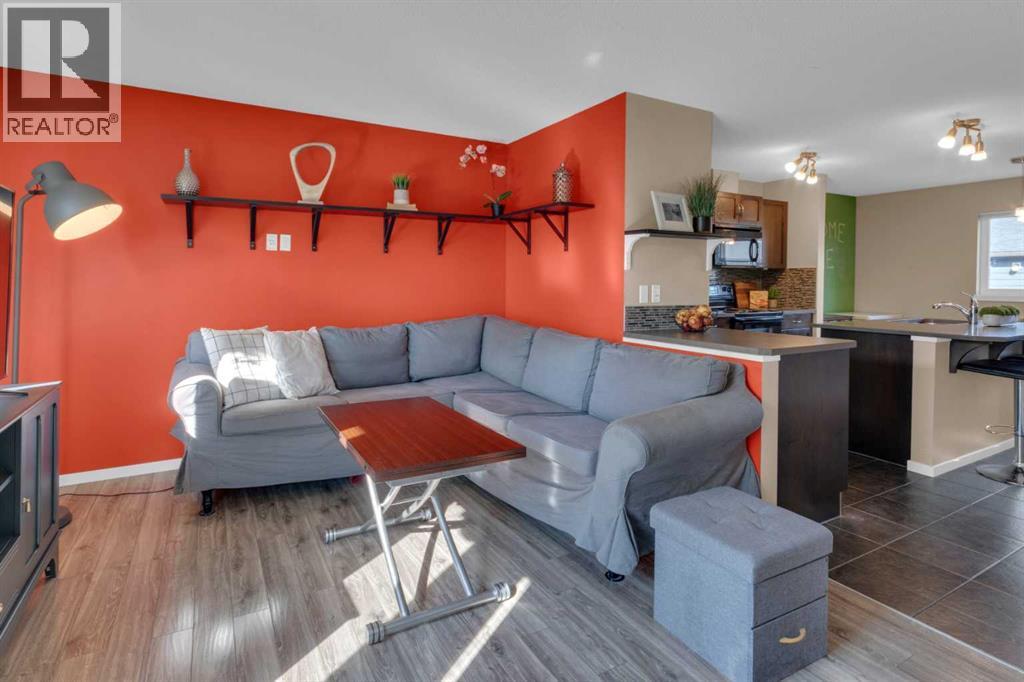
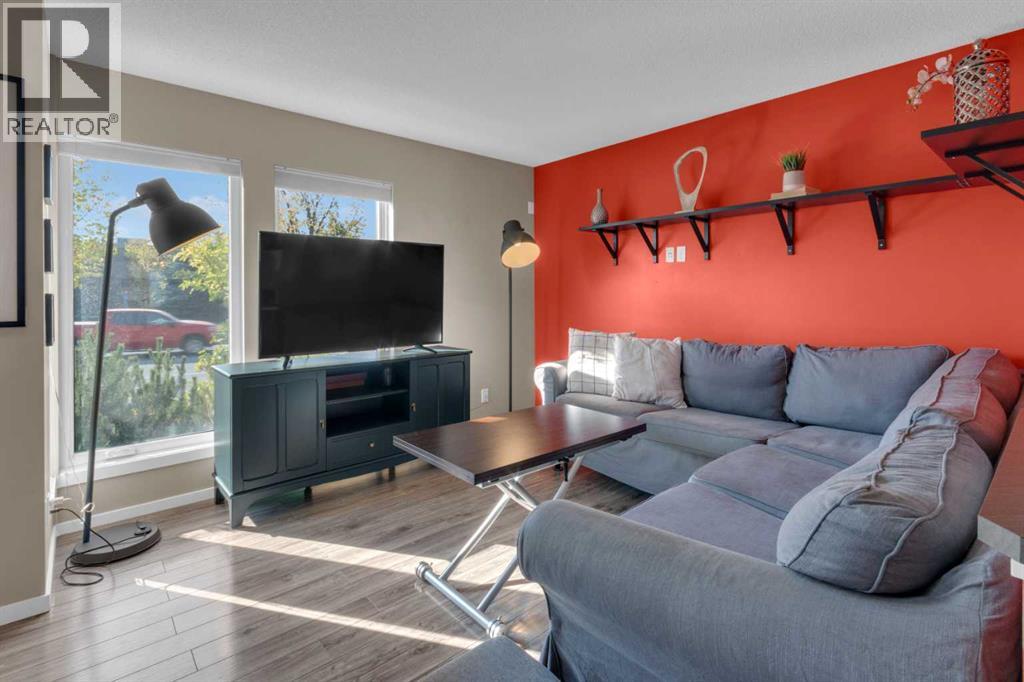
$424,900
132 Walden Gate SE
Calgary, Alberta, Alberta, T2X0P3
MLS® Number: A2253713
Property description
** Open House CANCELLED ** Well laid out, two bedroom, 2.5 bathroom townhome with double detached garage, private fully fenced yard and located within walking distance to restaurants, a grocery store, public transportation and parks. Recent updates to this property include luxury vinyl plank flooring on the stairs and upper level (no carpet in this home!), new furnace humidifier, and new garage door opener. The thoughtfully designed main floor features an open-concept layout with a spacious living room, a kitchen with pantry, a quartz island with seating, and a bright dining nook that has windows that look out at your yard. A rear mudroom with closet and coat hooks and a powder room complete this level. Upstairs there are two primary suites each with walk-in closets and ensuites. The front primary bedroom offers a vaulted ceiling and expansive windows. The unfinished basement has a laundry area, utilities, and a bathroom rough-in for future development. The private yard has a concrete patio and access to the double detached garage with new garage door opener. Paved alley with some space for residents or visitors to park in. This pet friendly, 16 unit townhome complex is conveniently located just steps from all of the amenities at The Gates of Walden shopping complex and easy access in and out of the neighbourhood make this a great location to call home!
Building information
Type
*****
Appliances
*****
Basement Development
*****
Basement Type
*****
Constructed Date
*****
Construction Style Attachment
*****
Cooling Type
*****
Exterior Finish
*****
Flooring Type
*****
Foundation Type
*****
Half Bath Total
*****
Heating Type
*****
Size Interior
*****
Stories Total
*****
Total Finished Area
*****
Land information
Amenities
*****
Fence Type
*****
Size Depth
*****
Size Frontage
*****
Size Irregular
*****
Size Total
*****
Rooms
Upper Level
Other
*****
Other
*****
Primary Bedroom
*****
Bedroom
*****
4pc Bathroom
*****
3pc Bathroom
*****
Main level
Living room
*****
Kitchen
*****
Foyer
*****
Dining room
*****
2pc Bathroom
*****
Upper Level
Other
*****
Other
*****
Primary Bedroom
*****
Bedroom
*****
4pc Bathroom
*****
3pc Bathroom
*****
Main level
Living room
*****
Kitchen
*****
Foyer
*****
Dining room
*****
2pc Bathroom
*****
Courtesy of RE/MAX Realty Professionals
Book a Showing for this property
Please note that filling out this form you'll be registered and your phone number without the +1 part will be used as a password.

