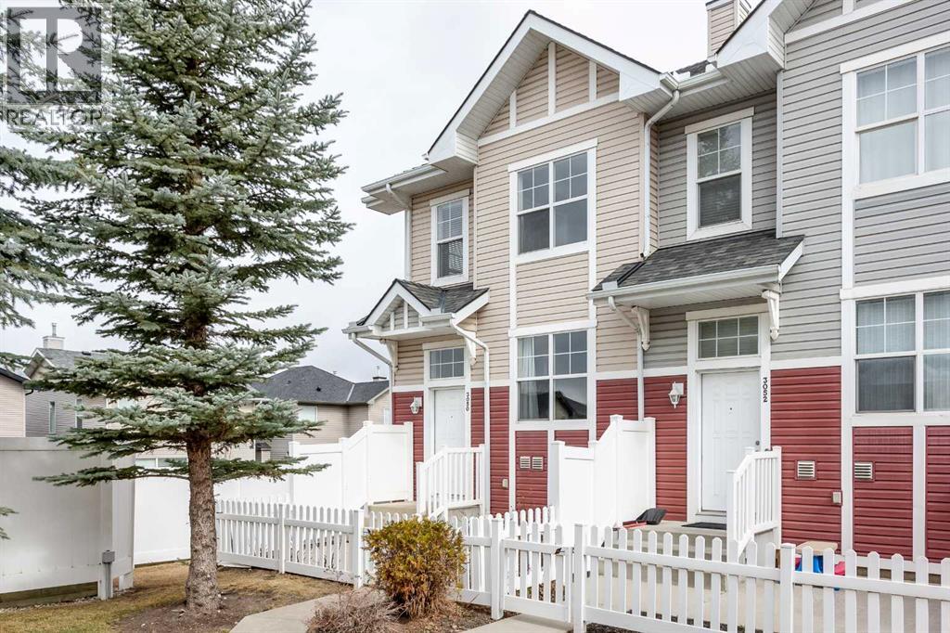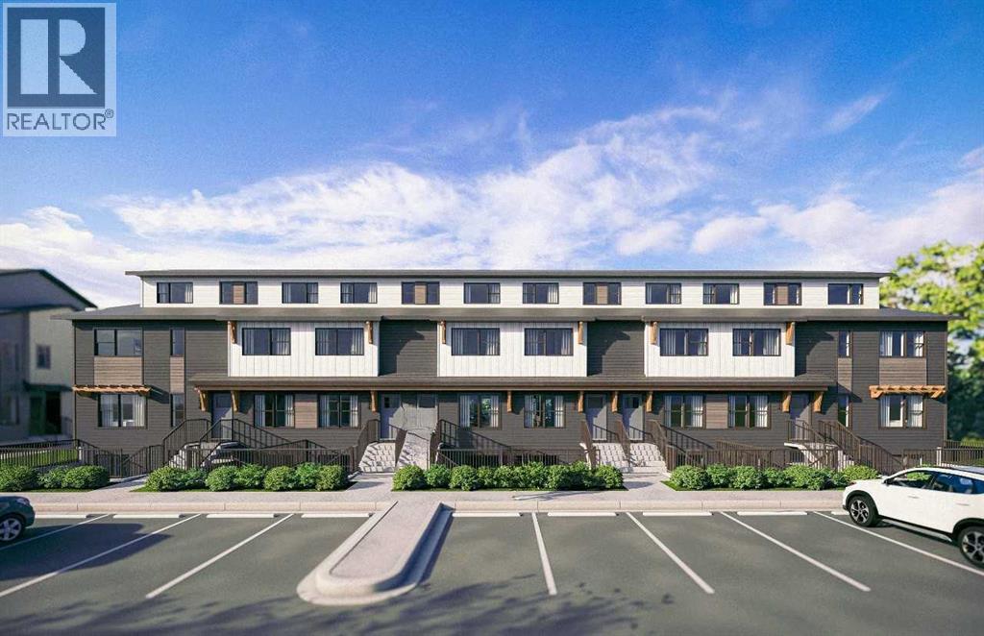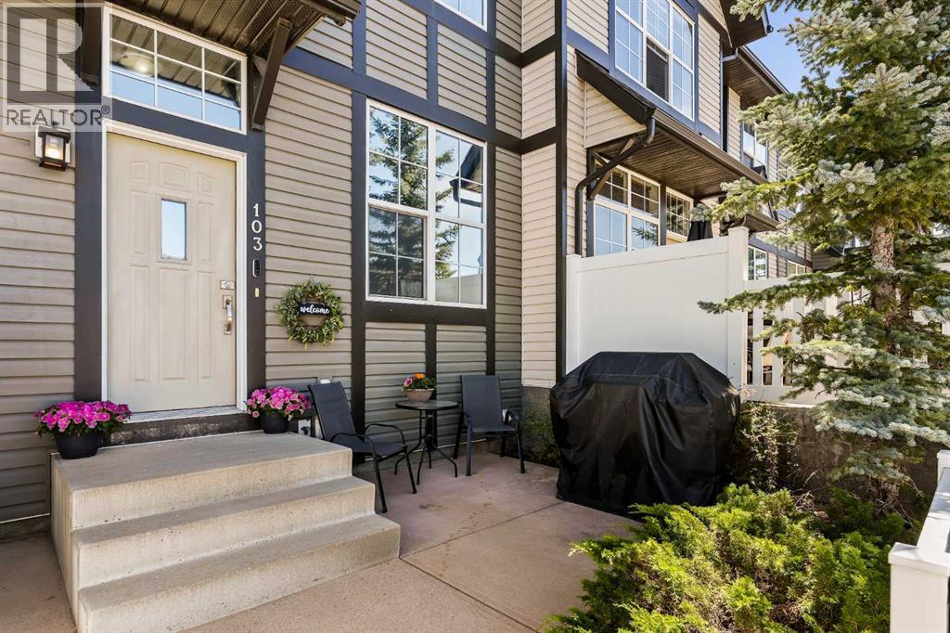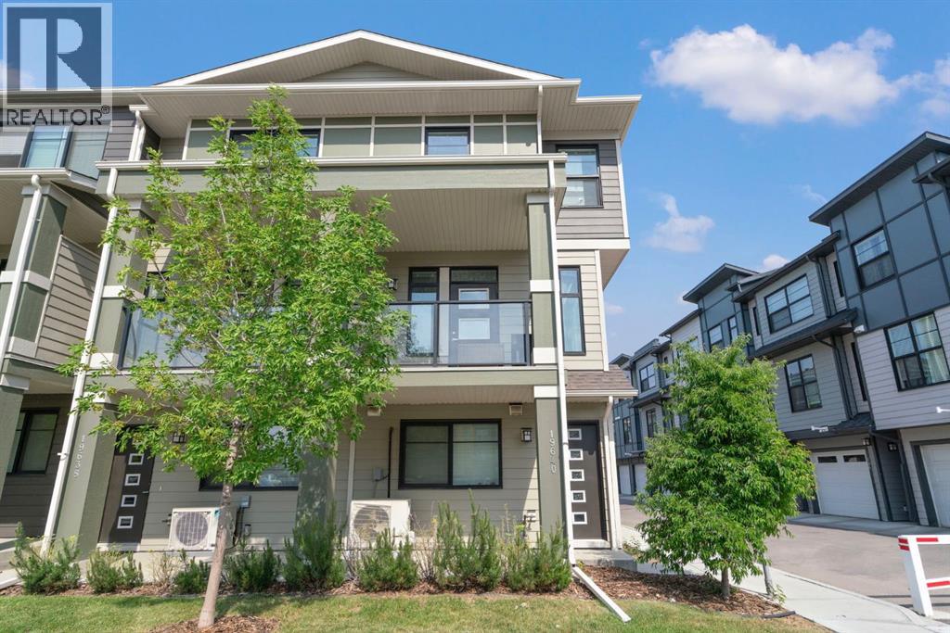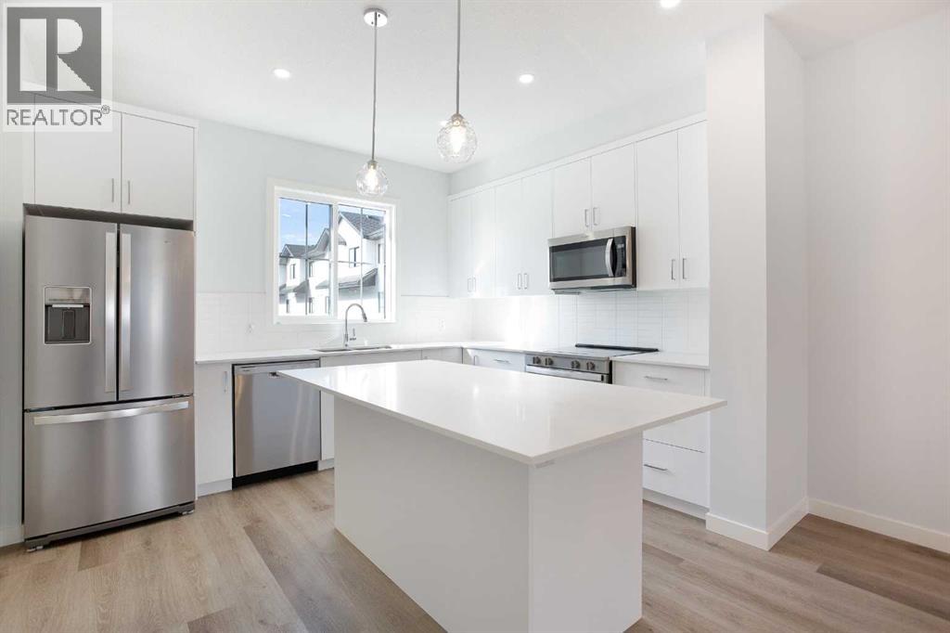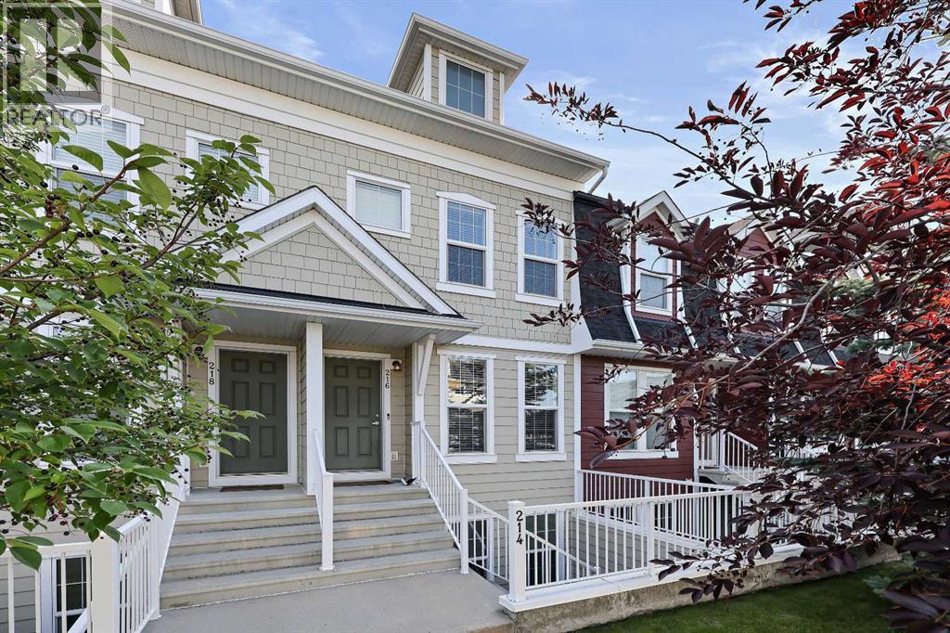Free account required
Unlock the full potential of your property search with a free account! Here's what you'll gain immediate access to:
- Exclusive Access to Every Listing
- Personalized Search Experience
- Favorite Properties at Your Fingertips
- Stay Ahead with Email Alerts
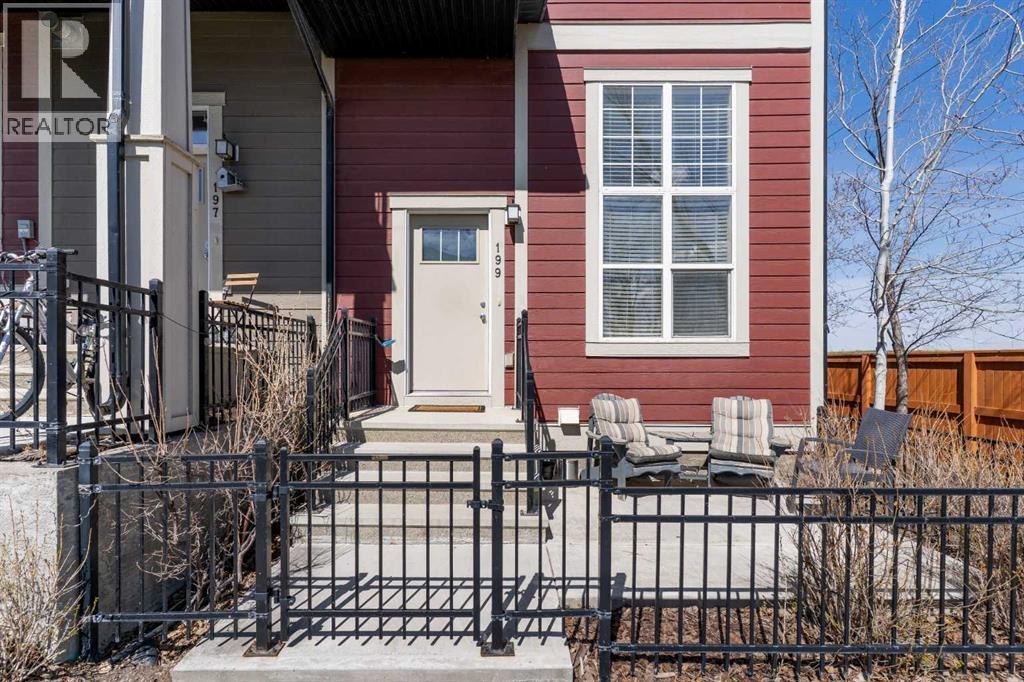
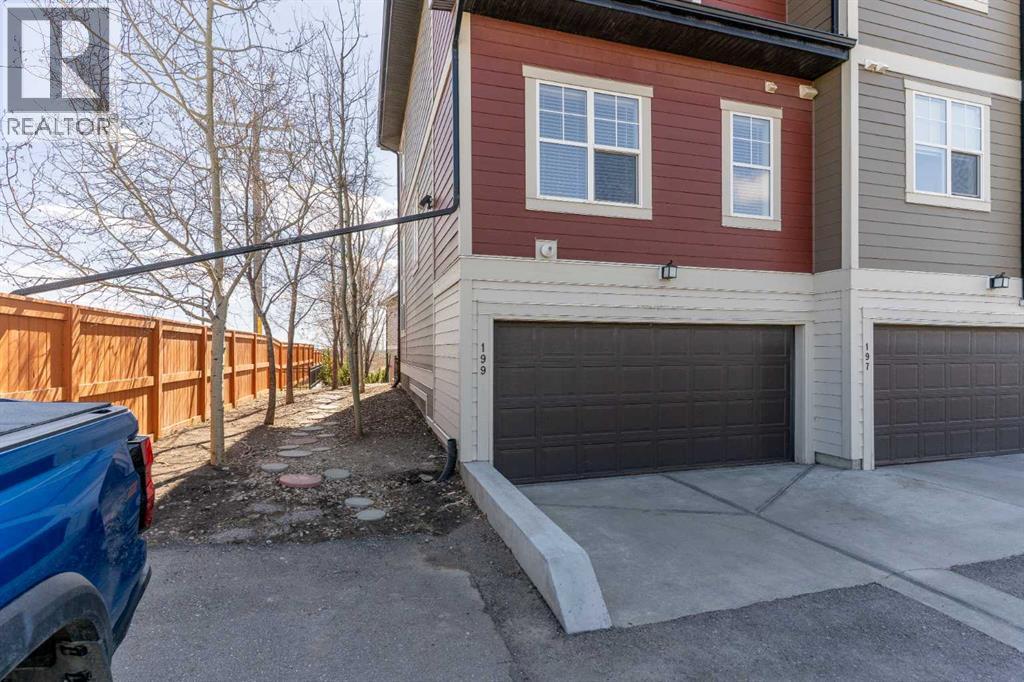
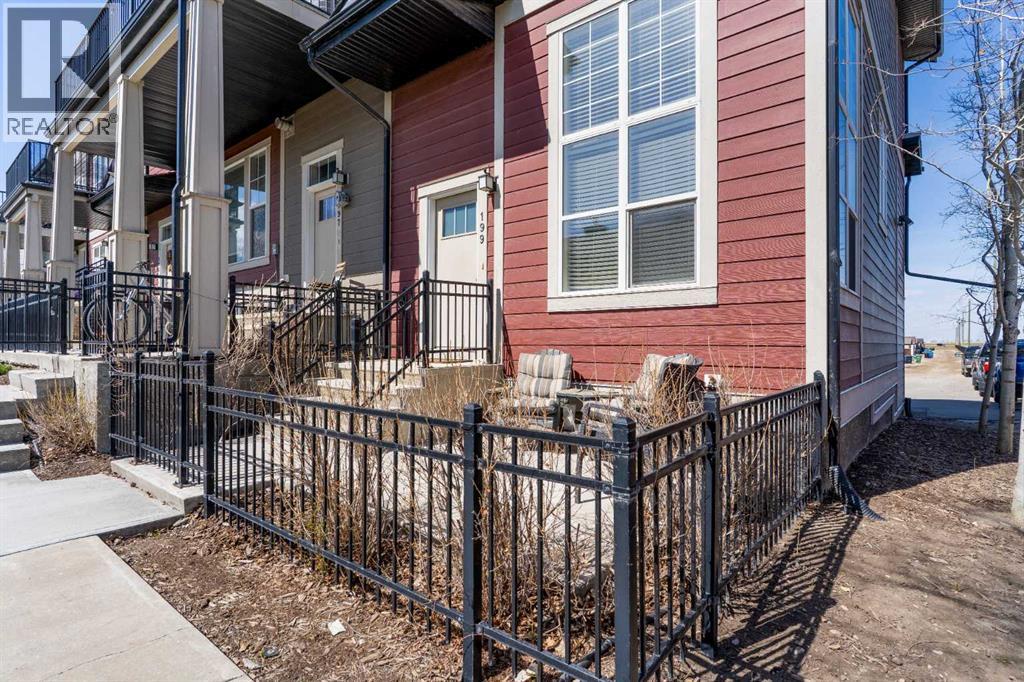
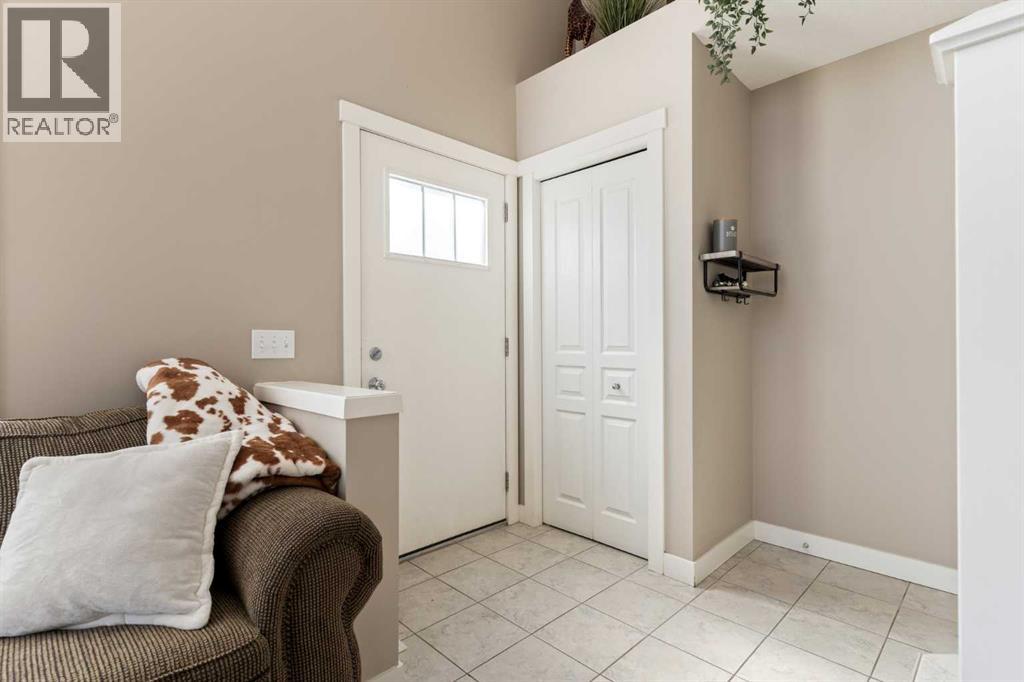
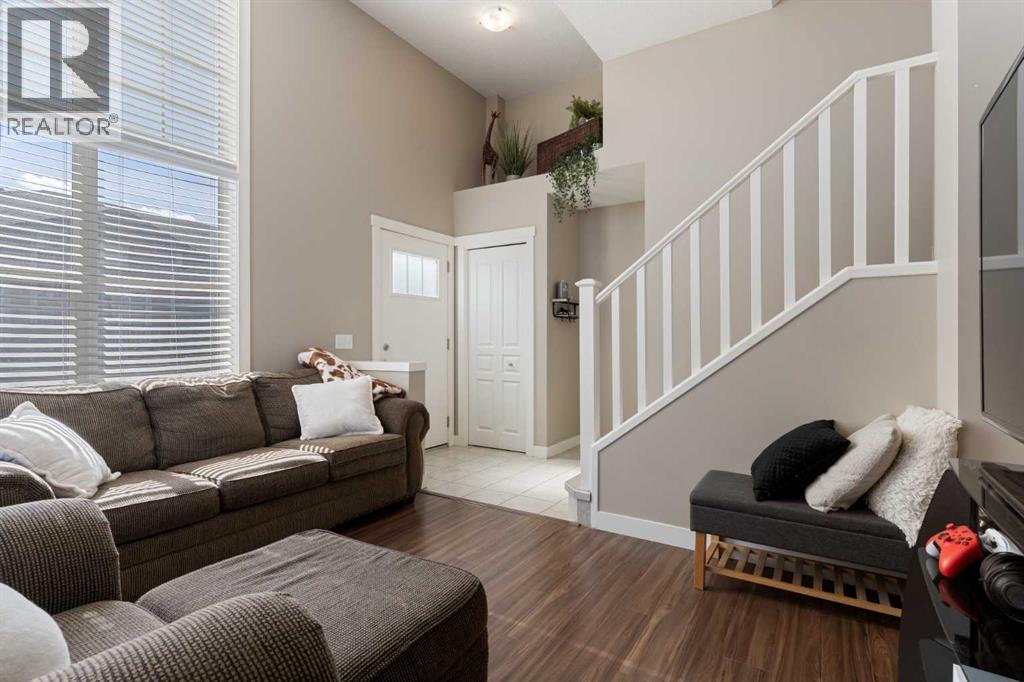
$405,000
199 Cranford Walk SE
Calgary, Alberta, Alberta, T3M1R6
MLS® Number: A2239399
Property description
OPEN HOUSE - Sunday, October 26, 2025 from 2:00pm to 4:00pm - don't miss the NEW PRICE for this Double WIDE Attached-Garage 3-Level Townhome for $425k - the only opportunity across the SE like this - back to school and holidays just got way more affordable! SEE Detailed Floor Plans, and 3D iGuide Virtual Tour for best experience! Prime location - sole end unit with one neighbour, and open all around to 3 sides close to pathways - Patio is private and quiet, by the community screening fence! 199 Cranford Walk SE is even more convenient for owners, being at the end of the single family alley, allowing for additional parking for family and friends, closer than Visitor Parking in the main lot. The 3-level-split floor plan is lofty and vaulted, with HUGE main Living Room windows, and gives an open aspect to the tiled Foyer Entry (with closet). Up half a flight is a full-sized Dining Room and Kitchen, smartly split into a sidebar with stainless fridge, pantry and desk/coffee bar, then the main cooking area, where additional chopping block island can be placed, in addition to the existing raised 3 to 4 person peninsula-style eating bar. Granite counters, glass top range, over-the-range microwave hood and dishwasher are also in stainless steel, and the decor is contemporary - unique backsplash, and stylish dark cabinets add to the aesthetics. This gorgeous 1235 square foot home includes easy maintenance hard plank flooring through the main living areas. Upstairs, double Primary Bedrooms both hold King-sized furnishing (one is being used as a Den/Office/Guest space currently) and each has a private Ensuite, also Granite vanities, a walk-in shower or tub/shower unit. Both have large Walk-in Closets, with folding shelves in addition to hanging: tons of space for clothing, dressers, or active gear. The wide landing at the top of the stair gives room for in-suite Laundry days, or, use as a reading Loft! As a bonus, the lowest level has a long storage under the stairs (30+ square feet) AND a full Games Room, partially developed with drywall - just enclose the recently cleaned/serviced Furnace and 60 Gallon Hot Water Tank to complete, and offer future resale values. Enjoy BBQ year round on the concrete patio, with some natural hedges around, perfect for your use, friends, family, or your closest canine friend (one)! Harvest Mosaic in Cranston has ways to SAVE owners money on fees - solar paneling and micro inverters on the recycling shed, motion security lights at the low-maintenance pathways, high end siding, masonry, iron railings, and an elegant tiered-pathway system between unit blocks, all combine to give privacy and a mountain chalet curb appeal to the entry points. Don't wait to experience 199 Cranford Walk SE today - agents can see documents immediately.
Building information
Type
*****
Appliances
*****
Architectural Style
*****
Basement Development
*****
Basement Type
*****
Constructed Date
*****
Construction Material
*****
Construction Style Attachment
*****
Cooling Type
*****
Exterior Finish
*****
Flooring Type
*****
Foundation Type
*****
Half Bath Total
*****
Heating Type
*****
Size Interior
*****
Total Finished Area
*****
Land information
Amenities
*****
Fence Type
*****
Landscape Features
*****
Size Total
*****
Rooms
Main level
Living room
*****
Foyer
*****
Lower level
Furnace
*****
Storage
*****
Recreational, Games room
*****
Third level
Primary Bedroom
*****
Primary Bedroom
*****
Laundry room
*****
4pc Bathroom
*****
3pc Bathroom
*****
Second level
2pc Bathroom
*****
Pantry
*****
Other
*****
Kitchen
*****
Dining room
*****
Main level
Living room
*****
Foyer
*****
Lower level
Furnace
*****
Storage
*****
Recreational, Games room
*****
Third level
Primary Bedroom
*****
Primary Bedroom
*****
Laundry room
*****
4pc Bathroom
*****
3pc Bathroom
*****
Second level
2pc Bathroom
*****
Pantry
*****
Other
*****
Kitchen
*****
Dining room
*****
Courtesy of CIR Realty
Book a Showing for this property
Please note that filling out this form you'll be registered and your phone number without the +1 part will be used as a password.

