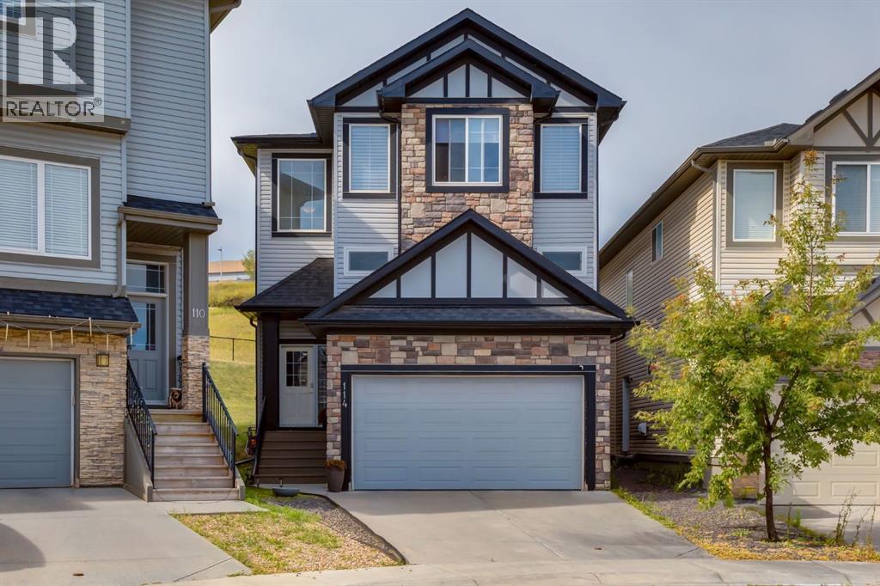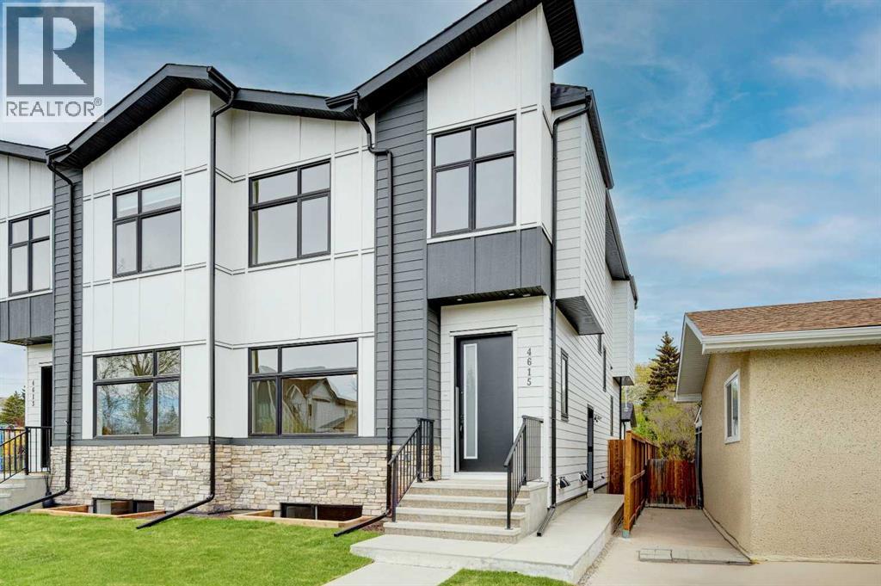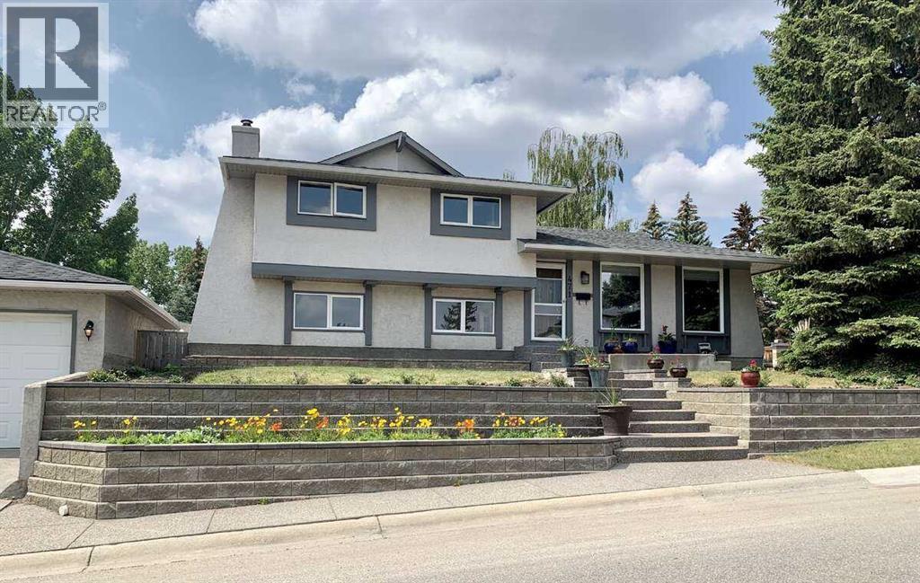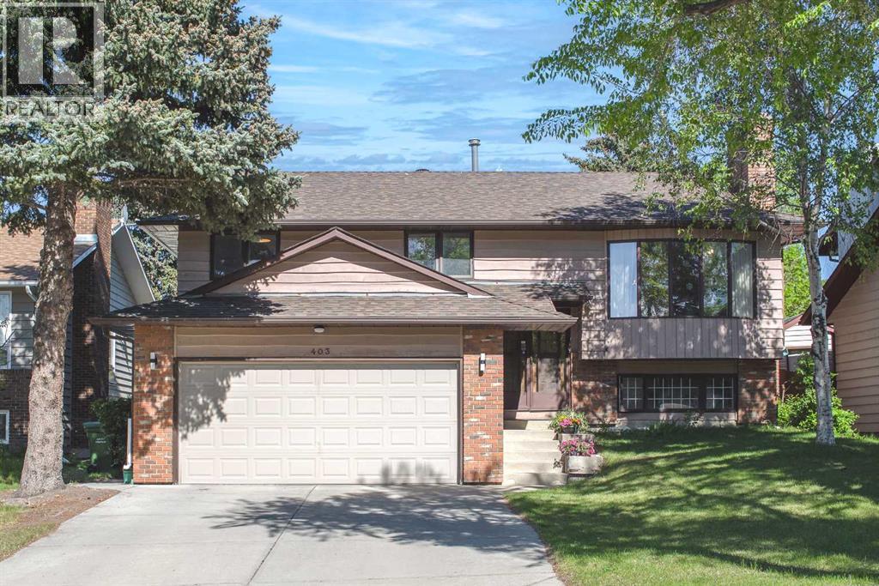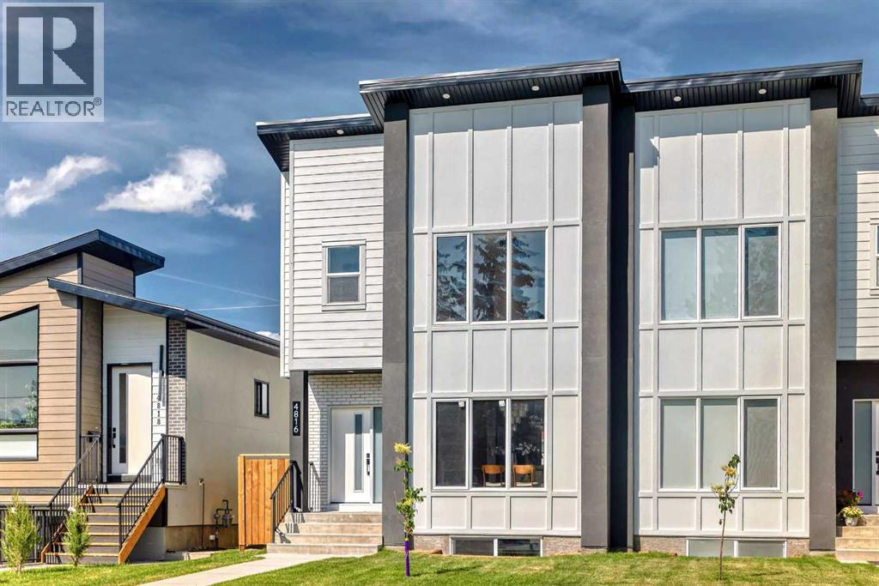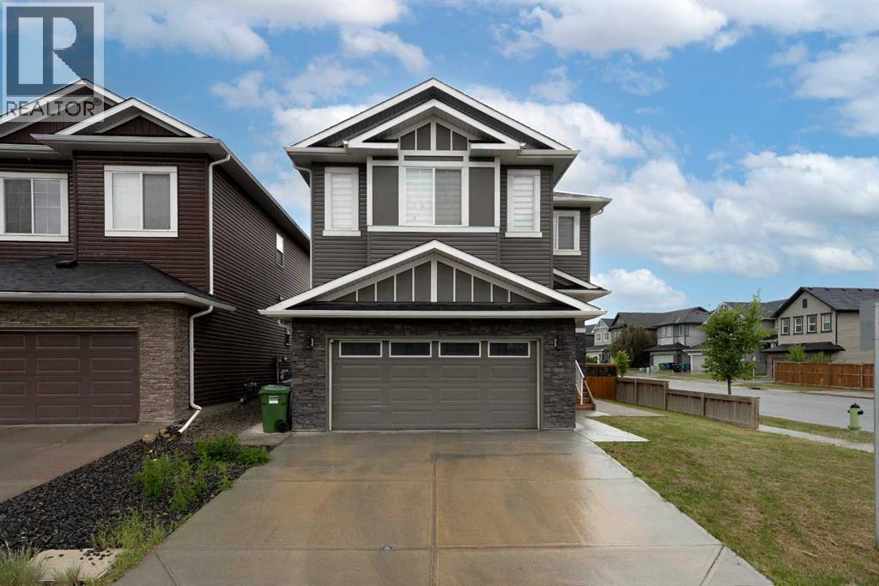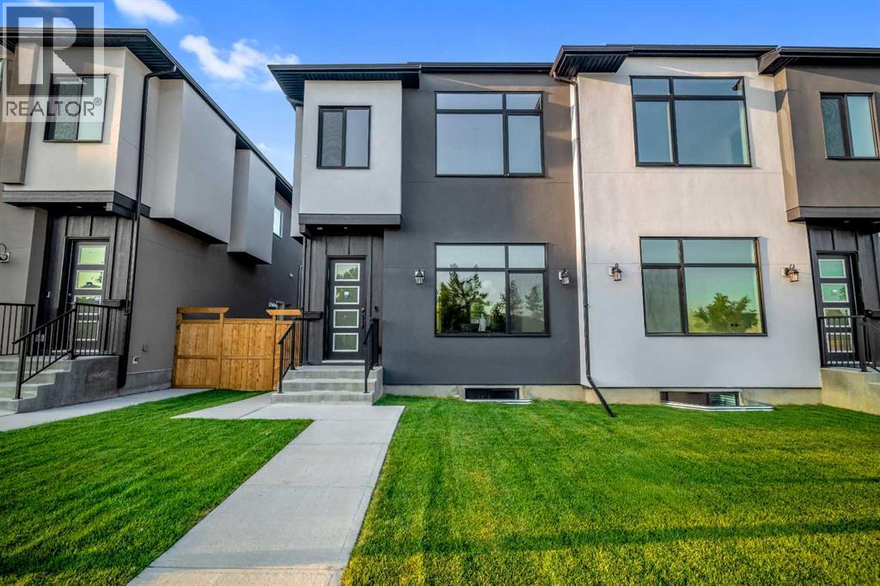Free account required
Unlock the full potential of your property search with a free account! Here's what you'll gain immediate access to:
- Exclusive Access to Every Listing
- Personalized Search Experience
- Favorite Properties at Your Fingertips
- Stay Ahead with Email Alerts
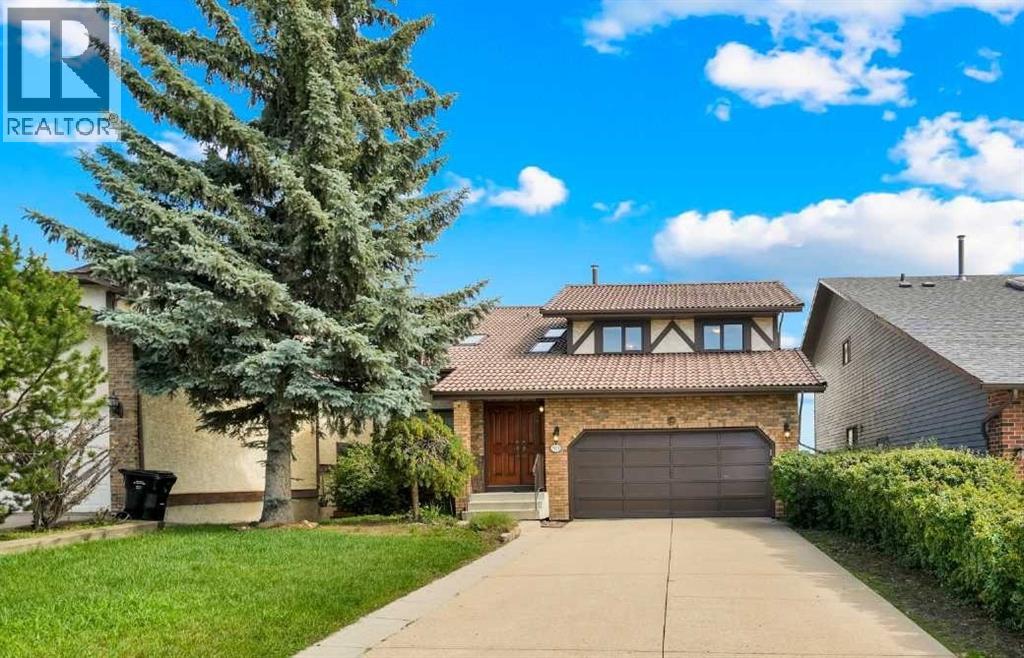
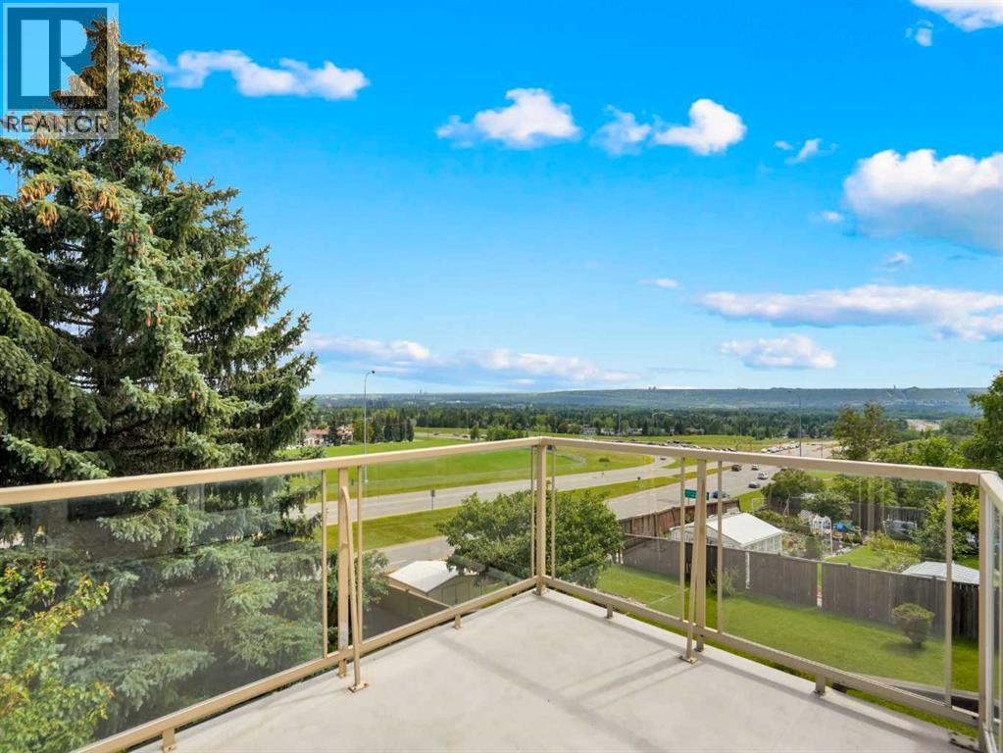
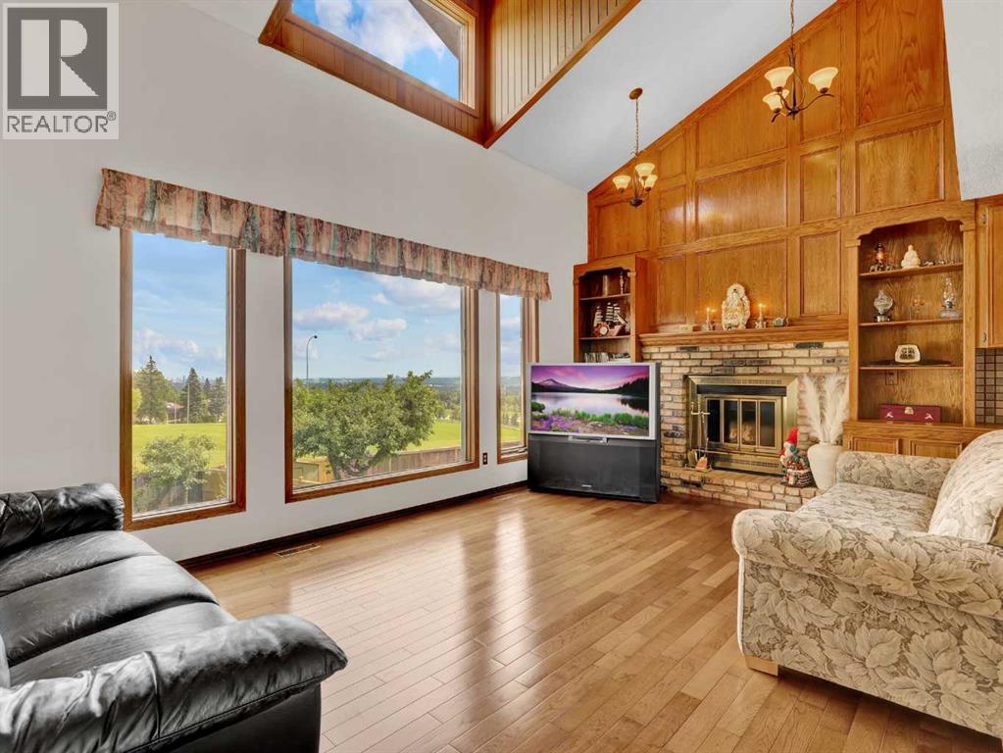
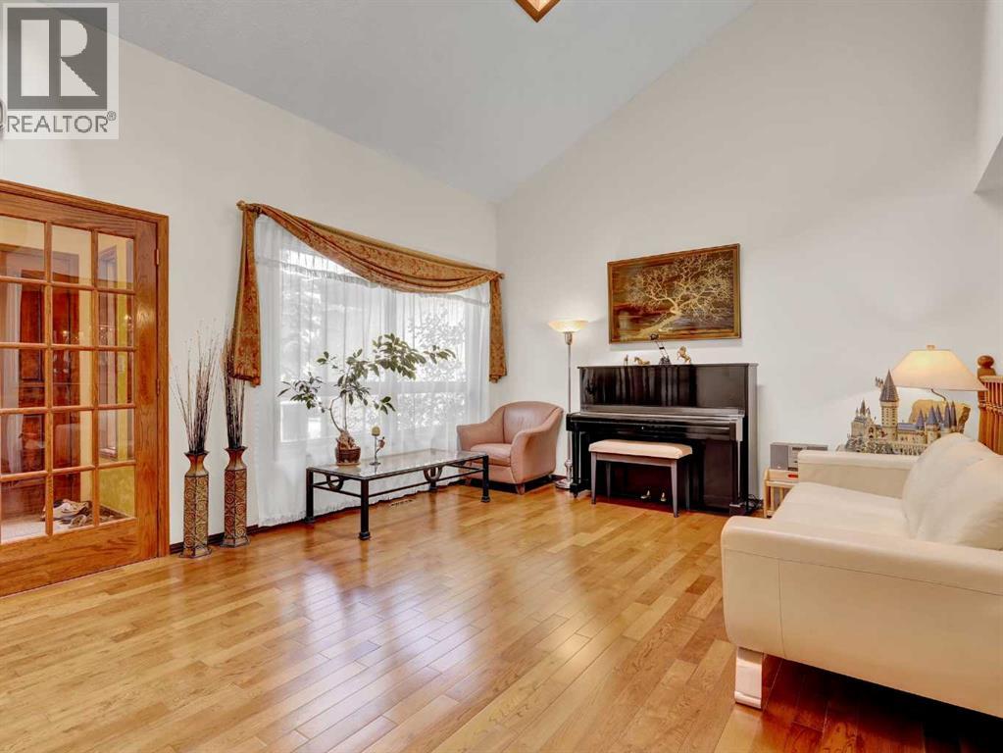
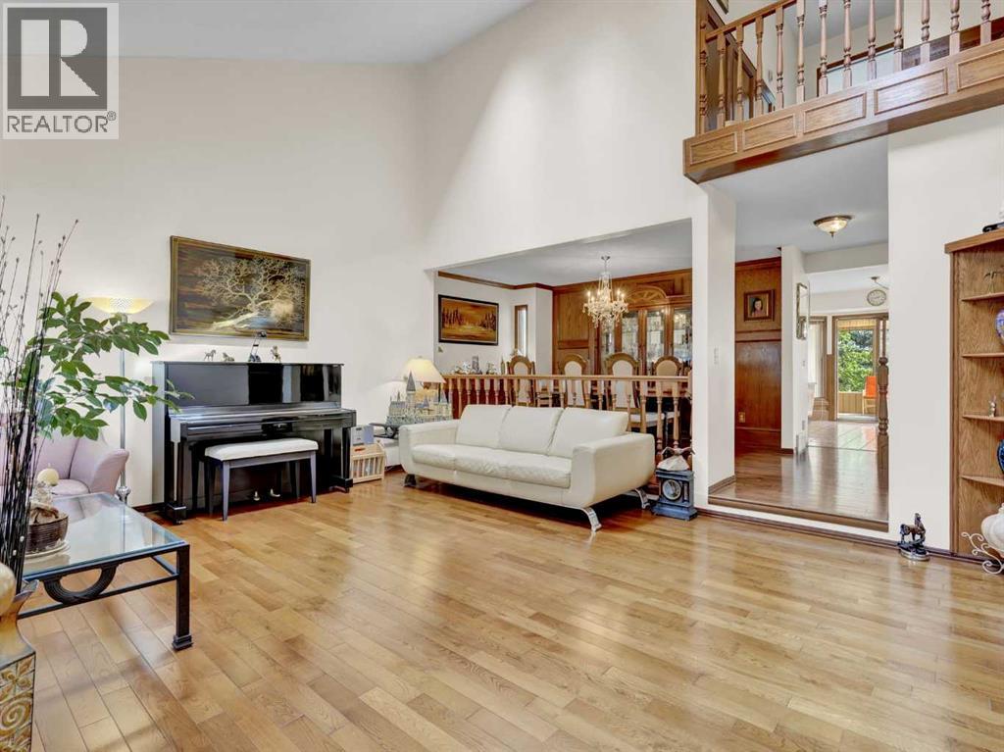
$837,900
99 Hawkcliff Way NW
Calgary, Alberta, Alberta, T3G2S3
MLS® Number: A2253326
Property description
Breathtaking Views. Timeless Elegance. Exceptional Value. Welcome to this impressive 2-storey split walkout home, nestled on a large, private, beautifully landscaped lot with unobstructed panoramic views of downtown and the mountains—a true retreat in the city. With its tile roof and low-maintenance exterior, this home offers curb appeal that lasts.Step inside and be greeted by soaring vaulted ceilings in the living room and a two-storey ceiling in the family room that floods the space with natural light. The main level features rich hardwood and tile floors, a seamless blend of elegance and durability.Designed for both comfort and style, the home showcases premium oak craftsmanship throughout, with custom built-in cabinetry, a wet bar, detailed oak paneling in the dining and family rooms, and wainscoting accents in the loft and stairway.The spacious master suite is your personal sanctuary, complete with a walk-in closet, a luxurious 5-piece ensuite, and a private balcony where you can soak in the sun and scenery.The fully finished walkout basement offers versatile space for entertaining, guests, or multi-generational living.All this, plus neutral décor, meticulously maintained interiors, and a peaceful, sun-drenched backyard perfect for gatherings or quiet moments.This is more than just a home—it’s a lifestyle upgrade. Don’t miss your chance to own one of the area’s most captivating properties.
Building information
Type
*****
Appliances
*****
Basement Development
*****
Basement Features
*****
Basement Type
*****
Constructed Date
*****
Construction Material
*****
Construction Style Attachment
*****
Cooling Type
*****
Exterior Finish
*****
Fireplace Present
*****
FireplaceTotal
*****
Flooring Type
*****
Foundation Type
*****
Half Bath Total
*****
Heating Fuel
*****
Heating Type
*****
Size Interior
*****
Stories Total
*****
Total Finished Area
*****
Land information
Amenities
*****
Fence Type
*****
Landscape Features
*****
Size Frontage
*****
Size Irregular
*****
Size Total
*****
Rooms
Main level
Other
*****
Family room
*****
Other
*****
Breakfast
*****
Kitchen
*****
Dining room
*****
Hall
*****
Hall
*****
2pc Bathroom
*****
Laundry room
*****
Foyer
*****
Living room
*****
Basement
Storage
*****
Bedroom
*****
Bedroom
*****
Hall
*****
Furnace
*****
Recreational, Games room
*****
Second level
Hall
*****
Bedroom
*****
Bedroom
*****
4pc Bathroom
*****
5pc Bathroom
*****
Other
*****
Other
*****
Primary Bedroom
*****
Other
*****
Courtesy of RE/MAX Realty Professionals
Book a Showing for this property
Please note that filling out this form you'll be registered and your phone number without the +1 part will be used as a password.
