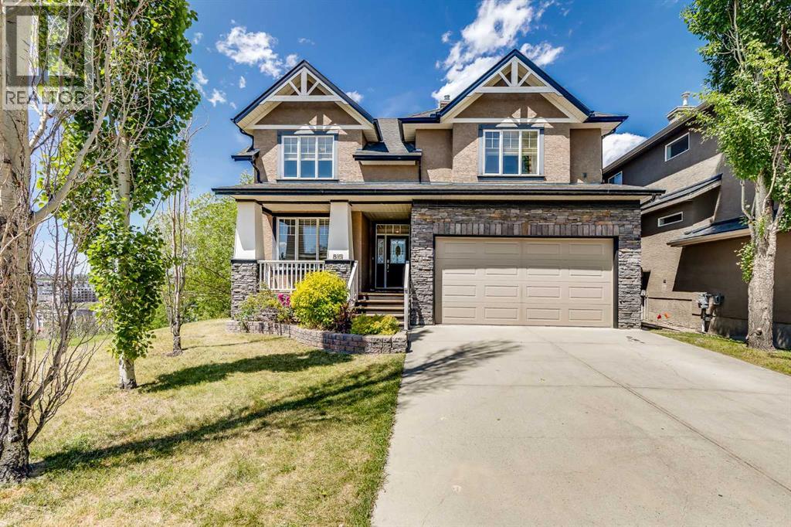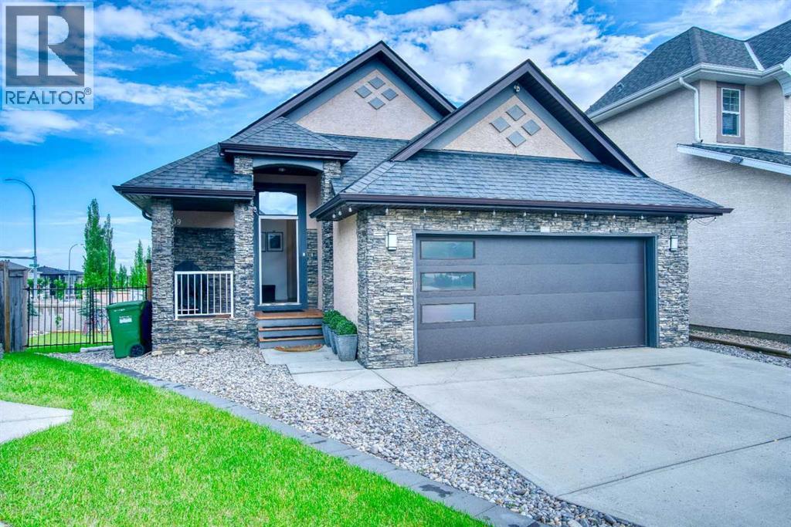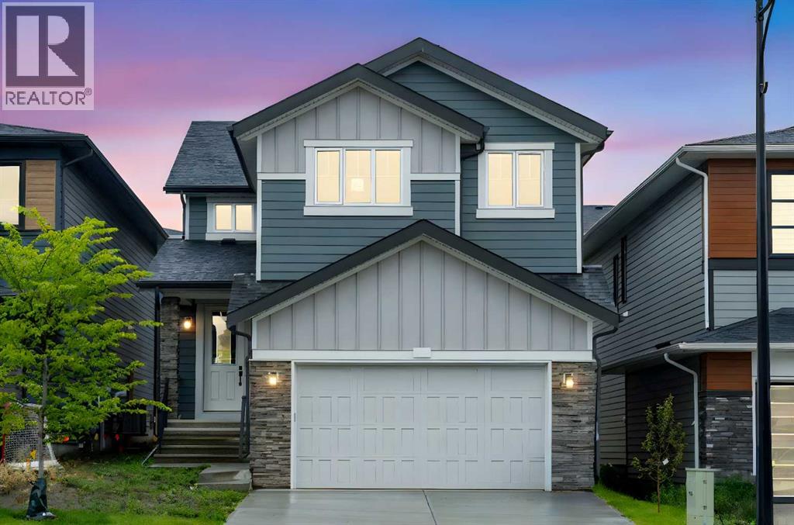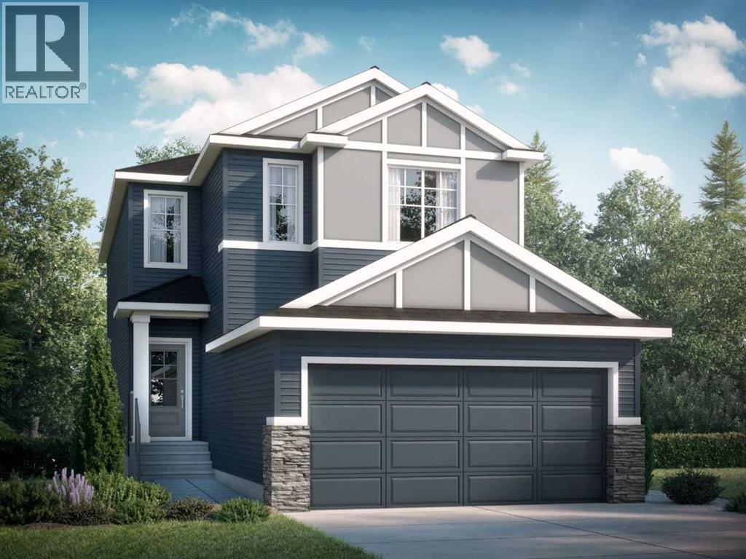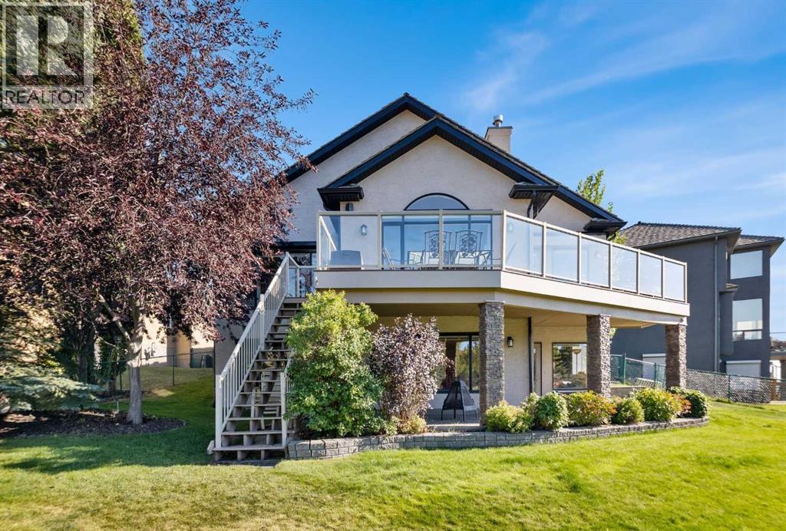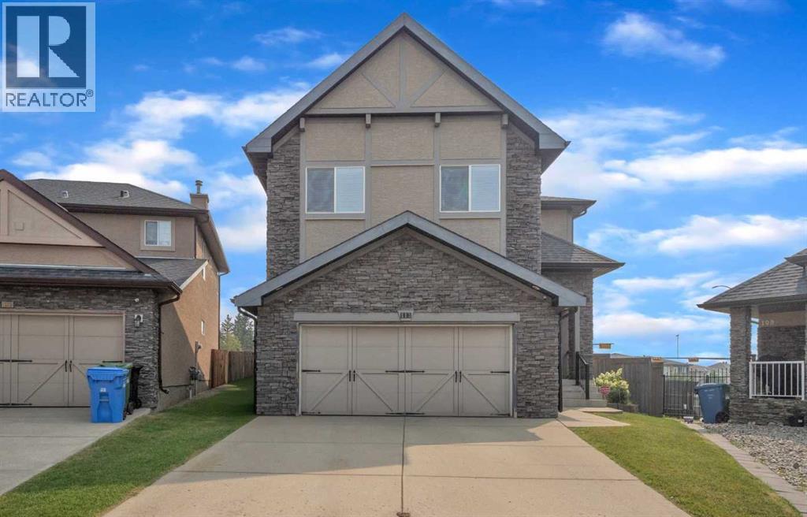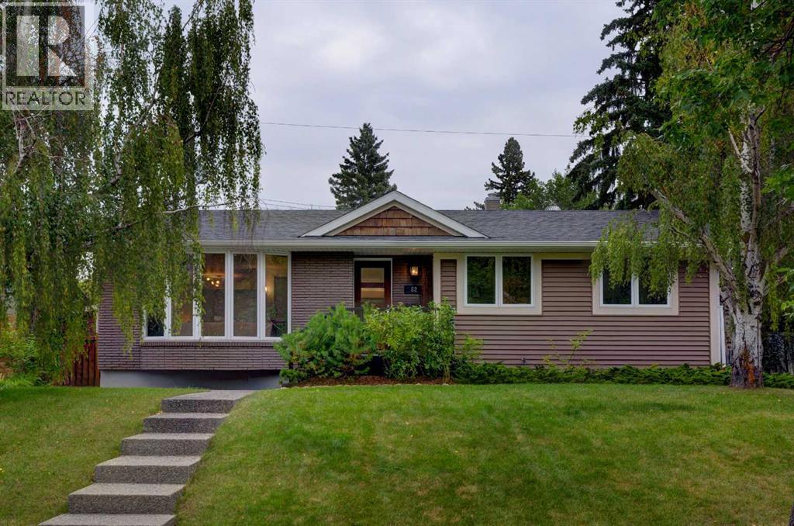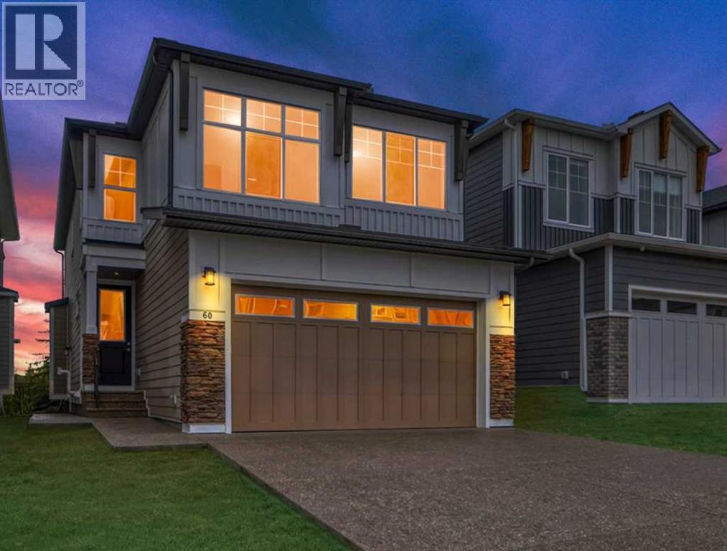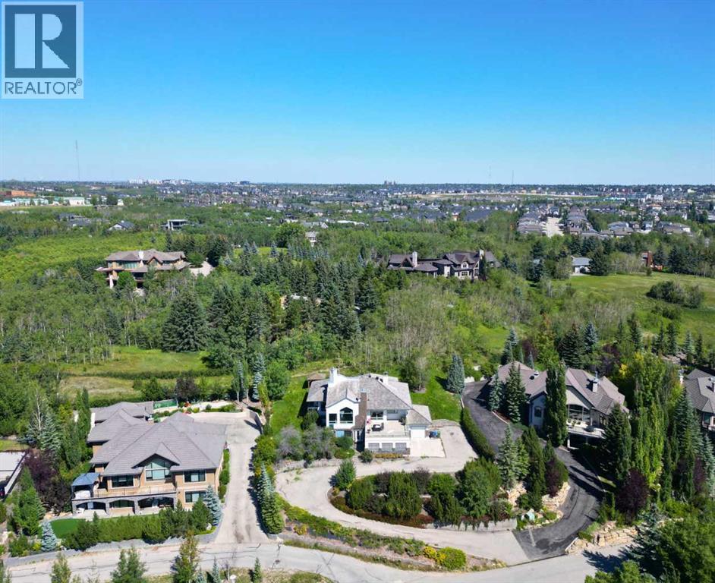Free account required
Unlock the full potential of your property search with a free account! Here's what you'll gain immediate access to:
- Exclusive Access to Every Listing
- Personalized Search Experience
- Favorite Properties at Your Fingertips
- Stay Ahead with Email Alerts
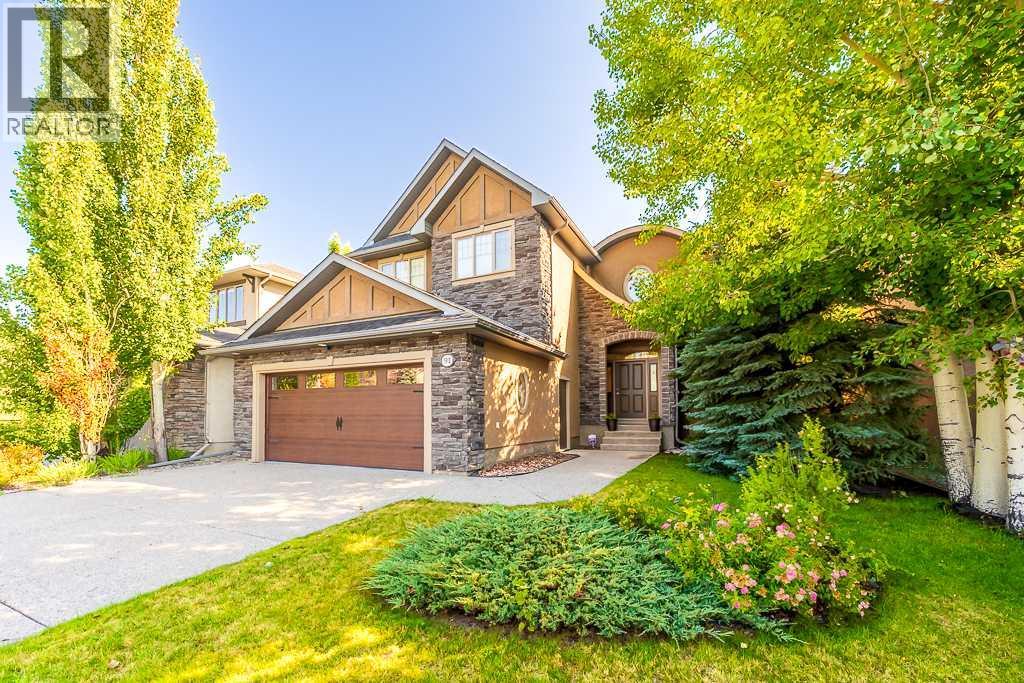
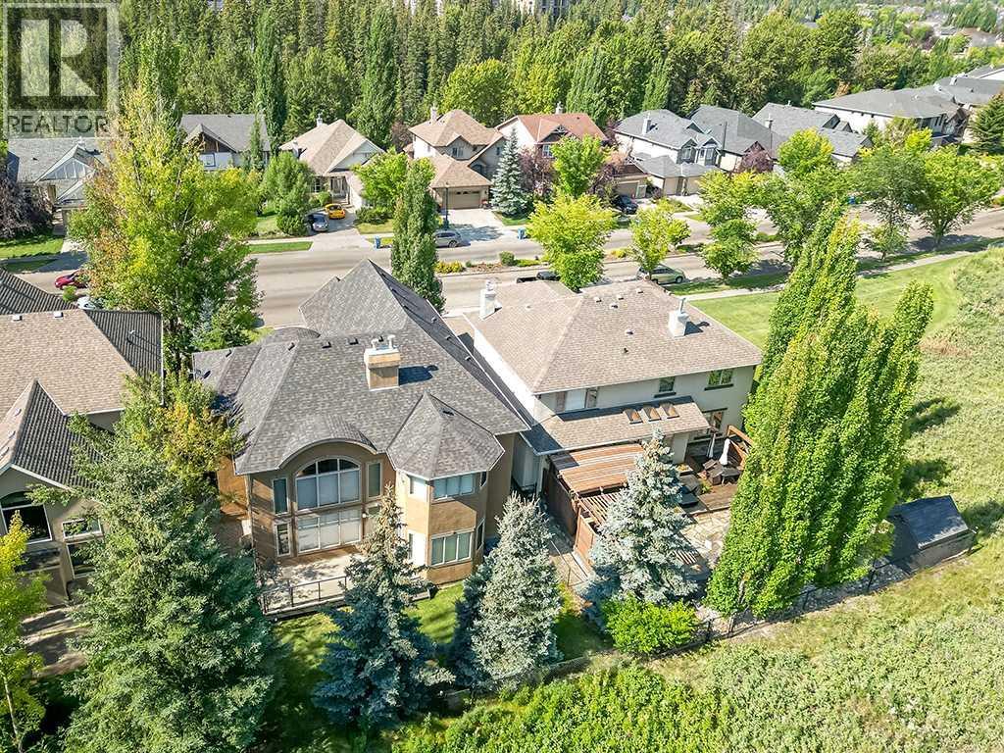
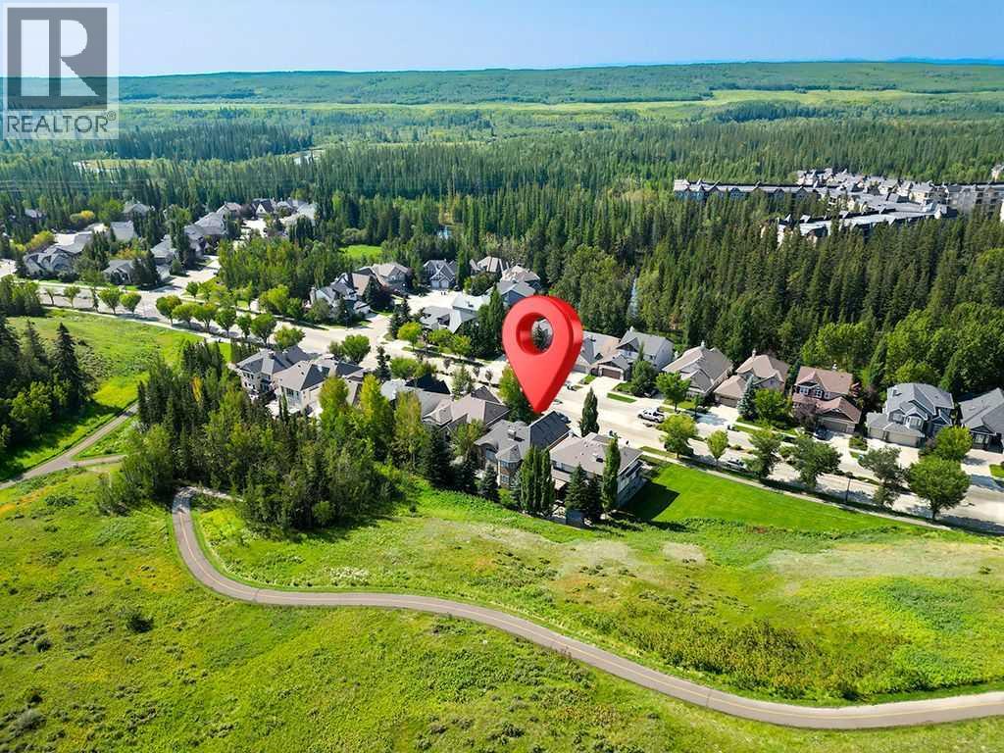
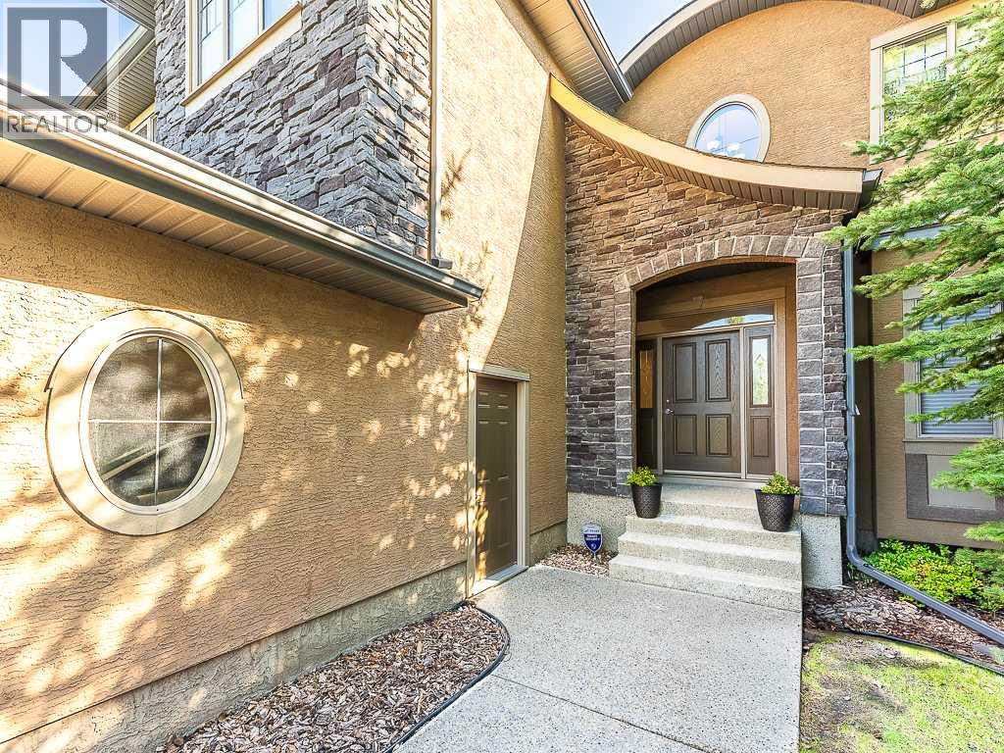
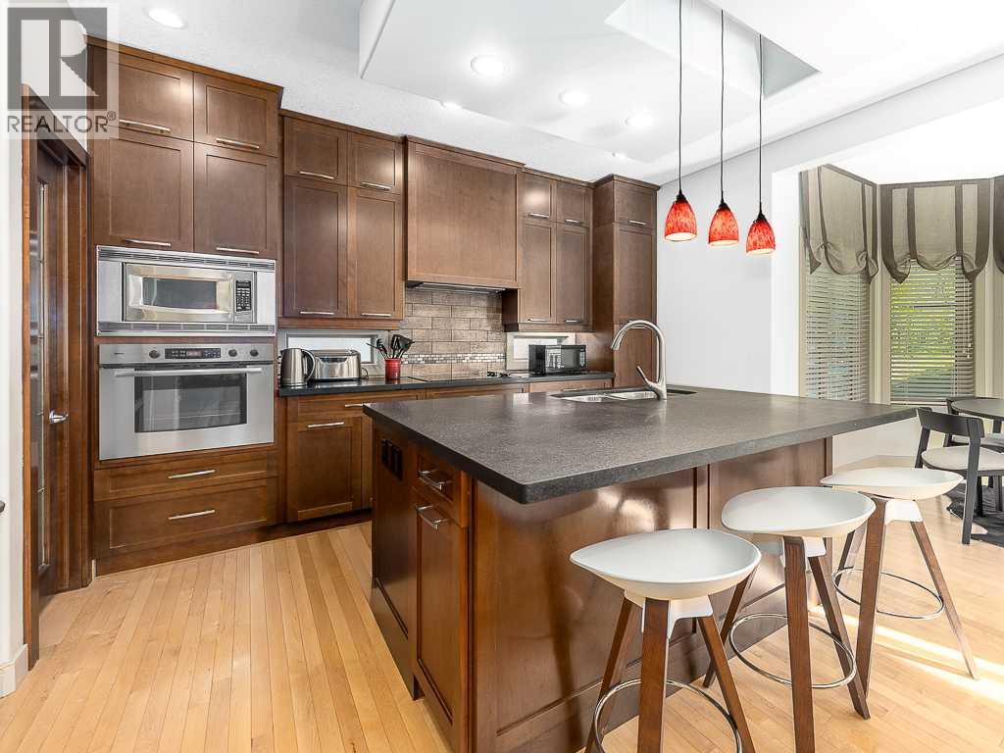
$1,299,000
91 Discovery Ridge Boulevard SW
Calgary, Alberta, Alberta, T3H4Y2
MLS® Number: A2252948
Property description
**Open House Saturday October 25th 1:00 - 3:00pm** Discover an exquisite 5 bedroom family residence in the heart of Discovery Ridge, perfectly positioned with direct, gated access to a serene park / green space and just moments from the natural beauty of Griffith Woods park. This distinguished former show home, spanning over 4,200 square feet of meticulously crafted living space, is brimming with luxurious upgrades and thoughtful details, ideal for those seeking elegance and functionality. Step inside to a breathtaking open-concept main floor, where a soaring 20-foot ceiling in the central living area creates a grand ambiance. A striking two-story fireplace, flanked by custom built-in cabinetry and a stone waterfall feature, serves as the heart of the home. The gourmet kitchen is a chef’s dream, boasting a large central island with a breakfast bar, sleek granite countertops, premium stainless steel appliances, a spacious walk-in pantry, a dedicated coffee station, and stylish glass-accented cabinetry. Adjacent, a formal dining room accommodates gatherings of any size, while a versatile den near the front entrance offers a quiet workspace. The expansive, fully finished double attached garage connects to a generous laundry room with a sink and upper cabinetry for added convenience.Ascend the elegant staircase to the upper level, where a bright, open loft with built-in cabinetry overlooks the park and main living area. The luxurious owner’s suite is a true retreat, featuring a cozy sitting area, a second fireplace with sophisticated built-ins, and a spa-inspired 5-piece ensuite with dual sinks, a jetted tub, an oversized steam-ready shower, and a large walk-in closet. Two additional well-appointed bedrooms and a full bathroom complete this level.The fully finished lower level is designed for entertainment and relaxation, offering a spacious recreation room with ample space for a home theater or billiards area, two large bedrooms, a full bathroom, and a versatile fl ex room with abundant storage.This home is adorned with premium upgrades, including air conditioning (Upper and lower separately controlled), 2 brand new furnaces, gleaming hardwood floors, 9-foot ceilings with knock-down stipple, integrated sound system with individual room controls, iron railings, bull-nosed stairs, and designer lighting. Additional highlights include a fiber-optic upgrade, central air conditioning, a barrelled ceiling design, custom window treatments, and a striking stone and stucco exterior. Outside, an exposed aggregate driveway and walkway lead to a private rear deck with sleek glass and aluminum railings, perfect for enjoying the peaceful surroundings.Impeccably maintained and ideally located near parks, pathways, and Discovery Ridge amenities, this exceptional residence offers unmatched quality and value. A rare opportunity—schedule your private tour today
Building information
Type
*****
Appliances
*****
Basement Development
*****
Basement Type
*****
Constructed Date
*****
Construction Material
*****
Construction Style Attachment
*****
Cooling Type
*****
Exterior Finish
*****
Fireplace Present
*****
FireplaceTotal
*****
Flooring Type
*****
Foundation Type
*****
Half Bath Total
*****
Heating Fuel
*****
Heating Type
*****
Size Interior
*****
Stories Total
*****
Total Finished Area
*****
Land information
Amenities
*****
Fence Type
*****
Size Frontage
*****
Size Irregular
*****
Size Total
*****
Rooms
Upper Level
5pc Bathroom
*****
4pc Bathroom
*****
Office
*****
Bedroom
*****
Bedroom
*****
Primary Bedroom
*****
Main level
2pc Bathroom
*****
Den
*****
Dining room
*****
Living room
*****
Other
*****
Kitchen
*****
Basement
3pc Bathroom
*****
Storage
*****
Bedroom
*****
Bedroom
*****
Recreational, Games room
*****
Courtesy of RE/MAX iRealty Innovations
Book a Showing for this property
Please note that filling out this form you'll be registered and your phone number without the +1 part will be used as a password.
