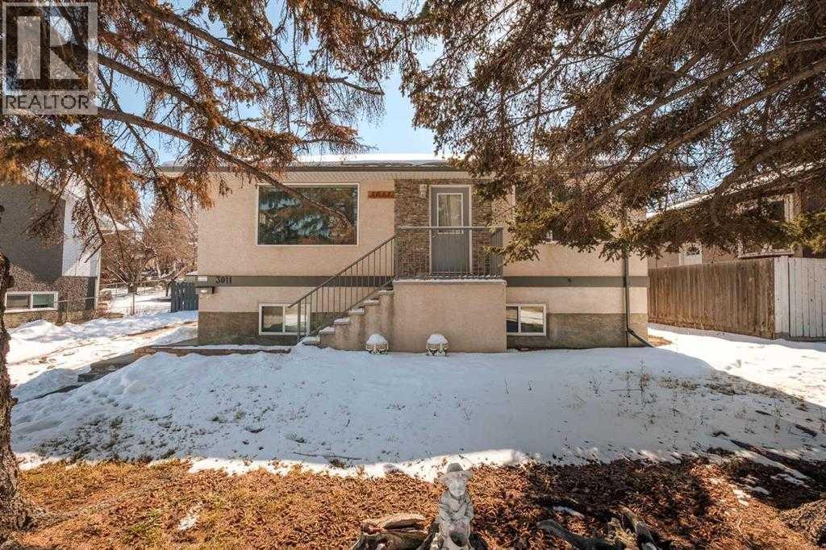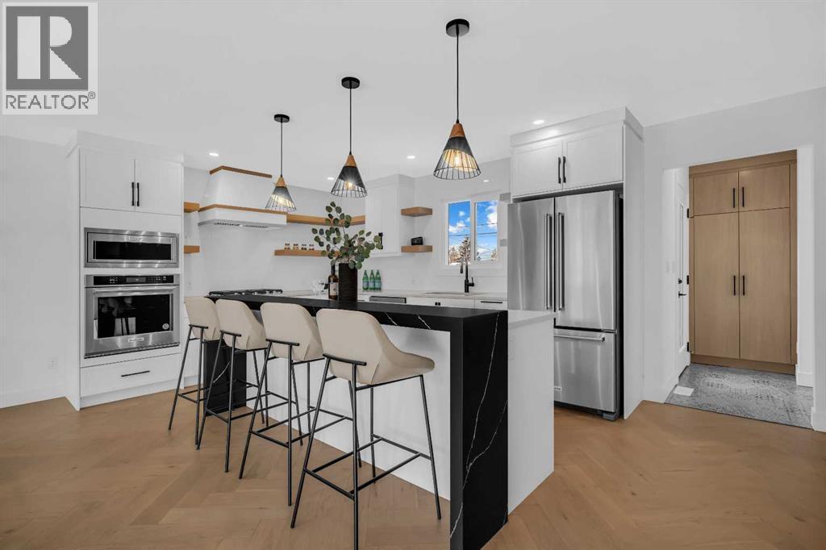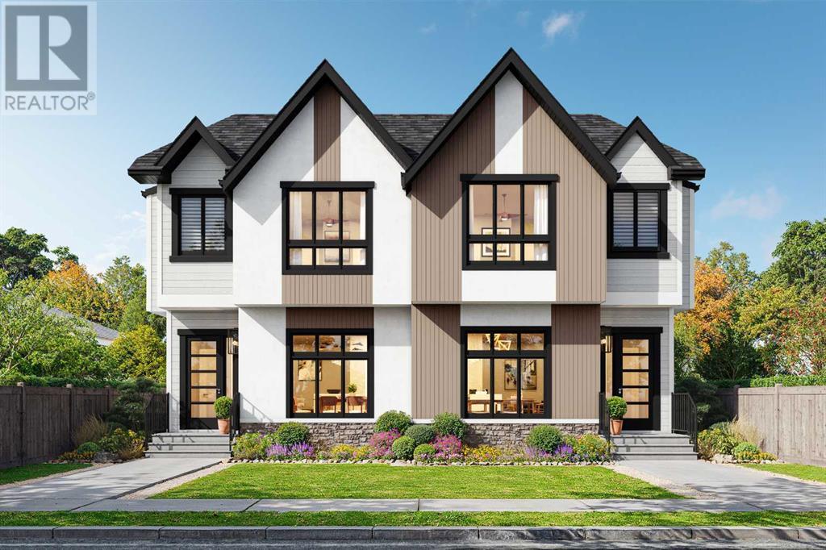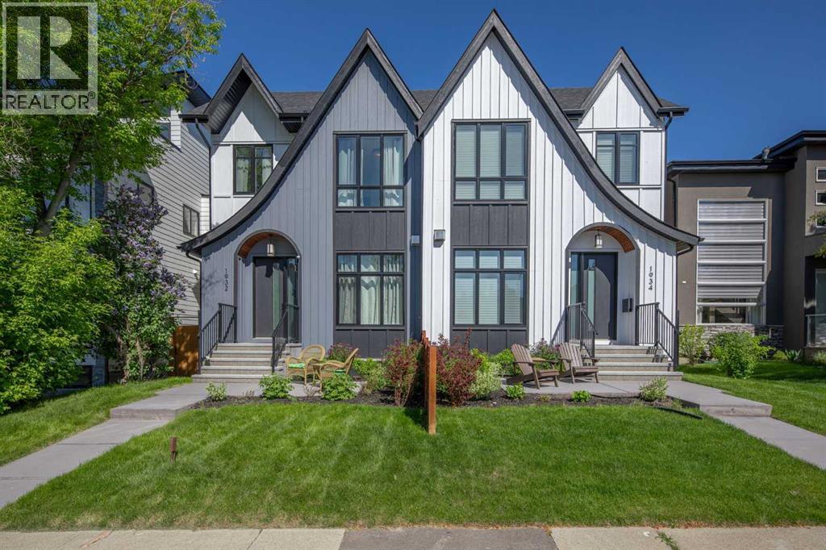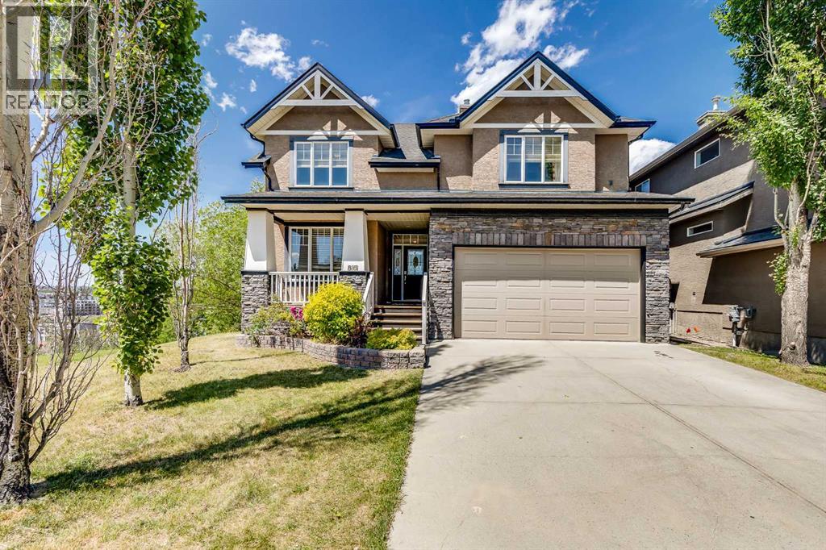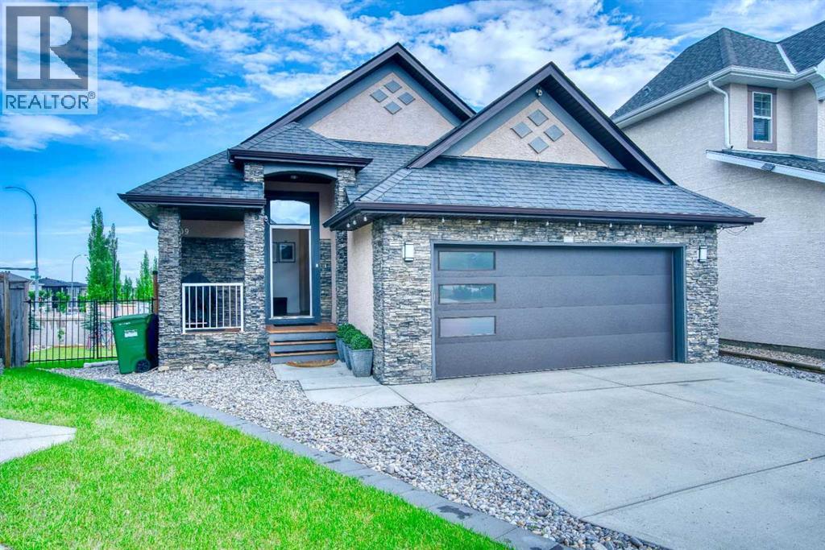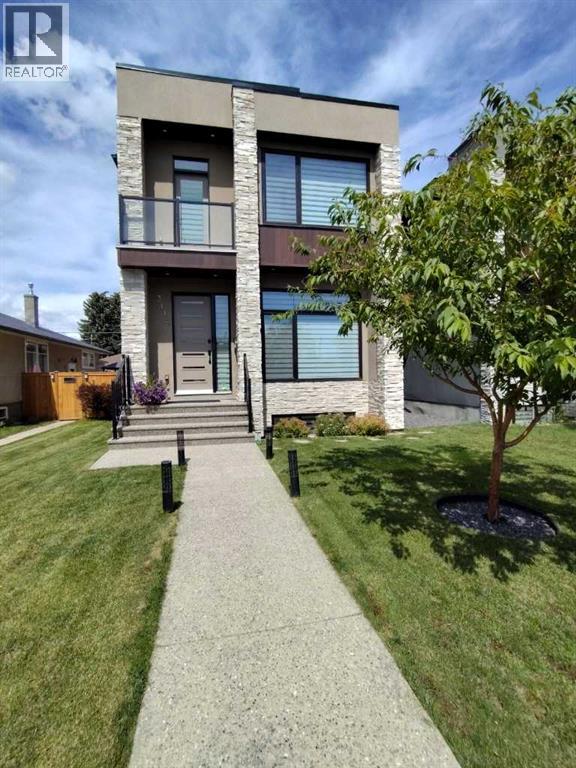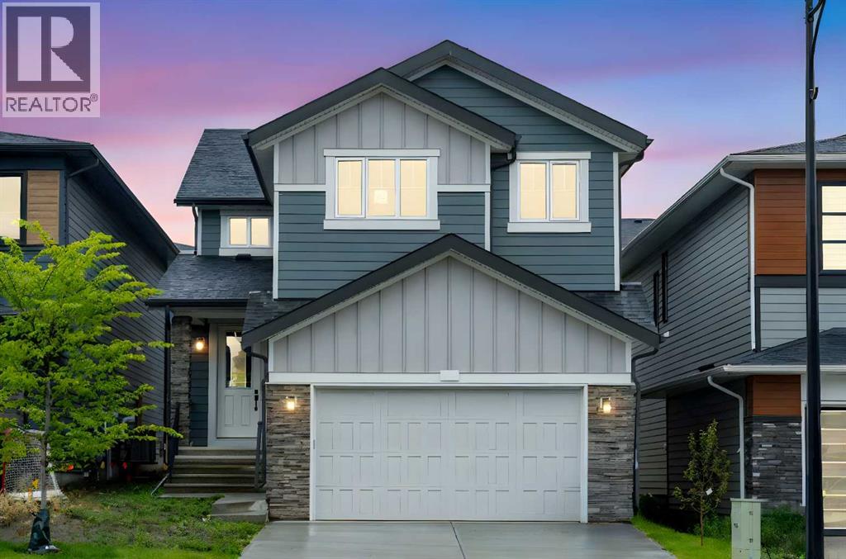Free account required
Unlock the full potential of your property search with a free account! Here's what you'll gain immediate access to:
- Exclusive Access to Every Listing
- Personalized Search Experience
- Favorite Properties at Your Fingertips
- Stay Ahead with Email Alerts
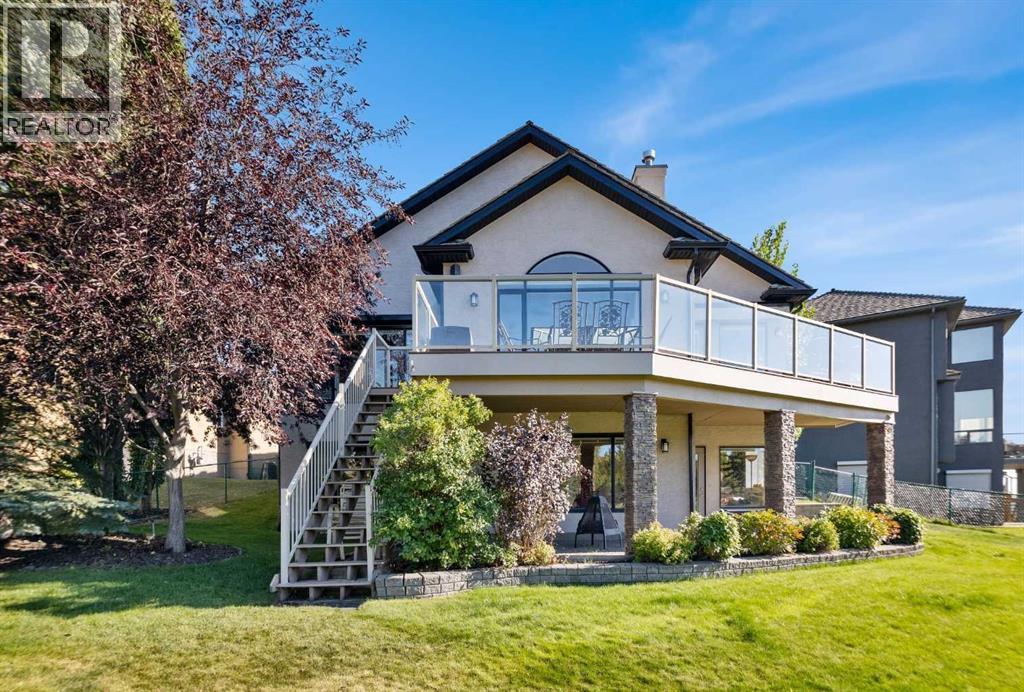
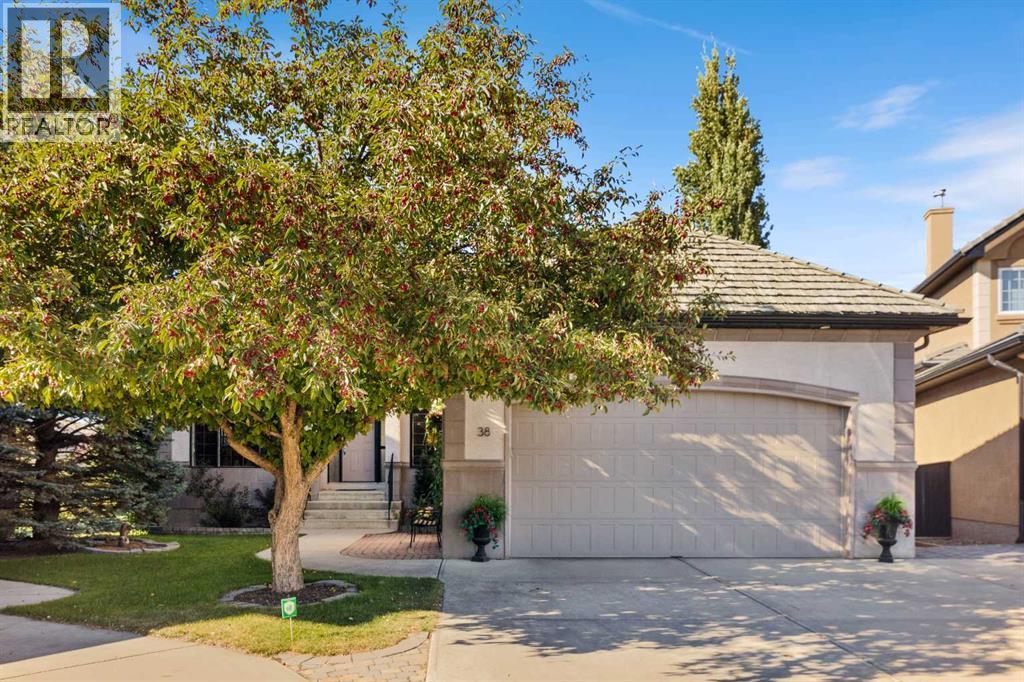
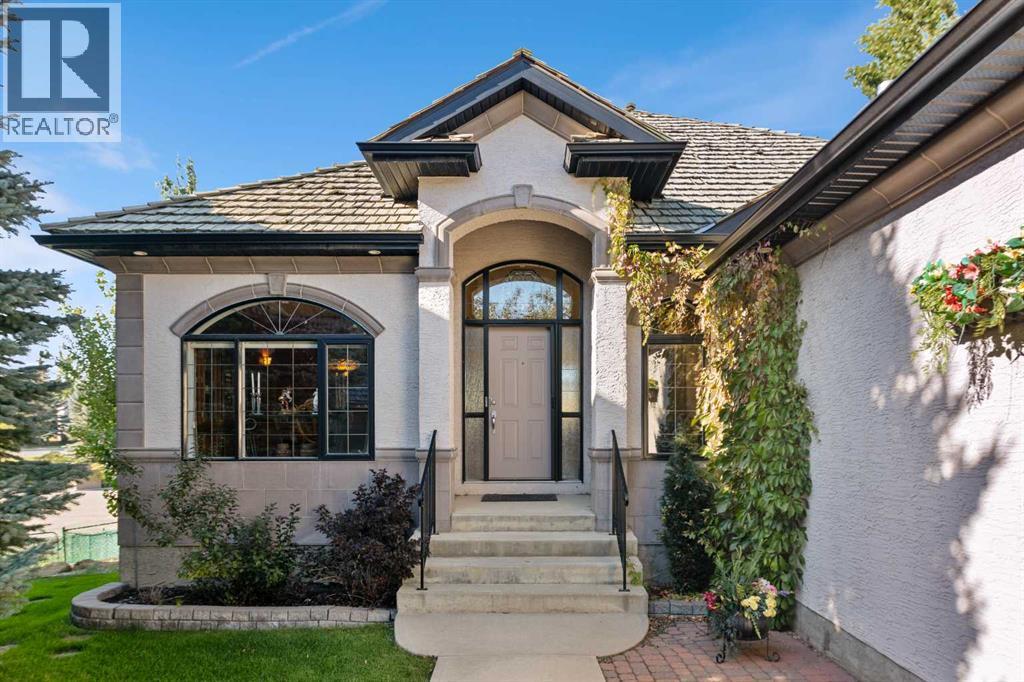
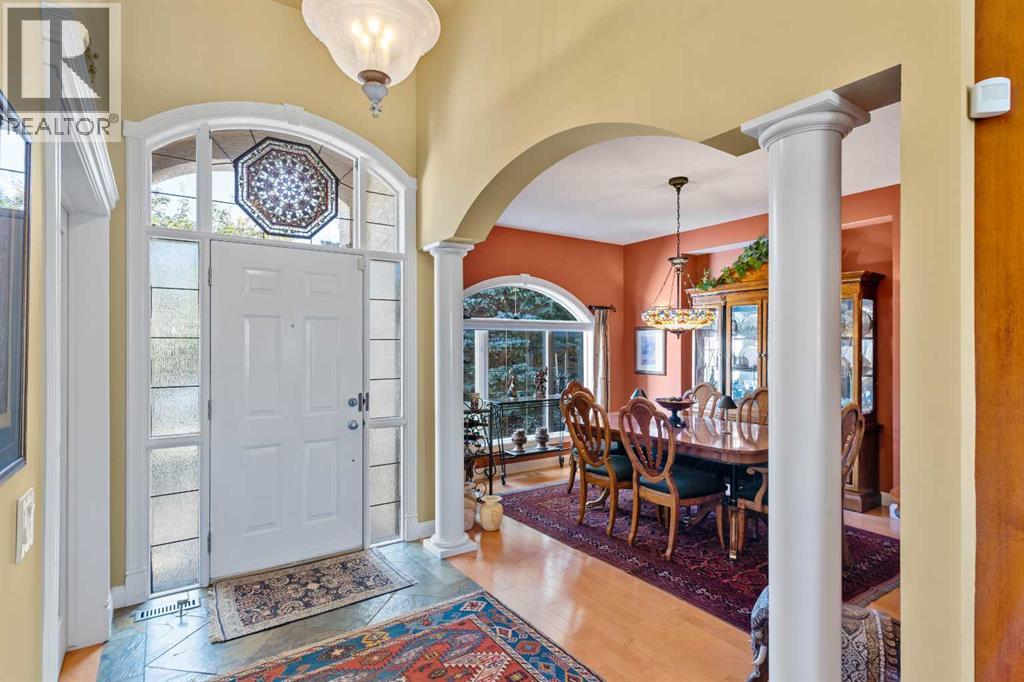
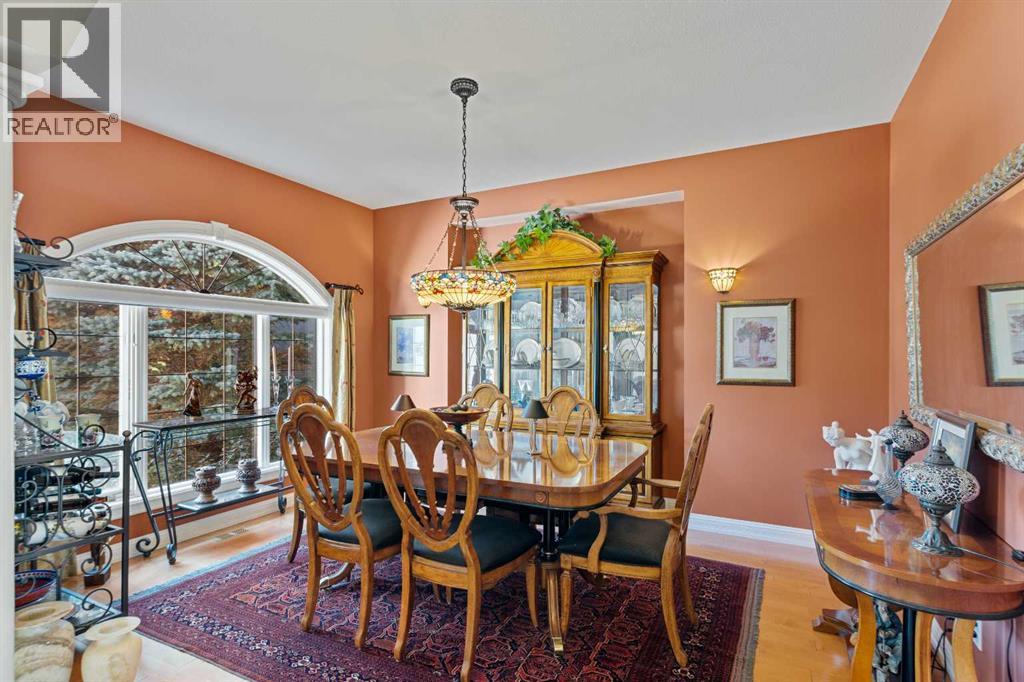
$1,250,000
38 Sienna Ridge Landing SW
Calgary, Alberta, Alberta, T3H3S1
MLS® Number: A2247831
Property description
Welcome to 38 Sienna Ridge Landing SW – A True Gem in Signal Hill. Situated on the prime oversized pie lot of a desired cul-de-sac, this stunning bungalow backs onto a lovely park and is surrounded by scenic pathways, top rated schools, an outdoor rink and sports fields. The location is the perfect balance of tranquility and convenience. The main floor features airy vaulted ceilings on most of the main level. Custom two-tone maple kitchen cabinetry, granite counter tops, upgraded stainless appliances, Maple hardwood floors in the breakfast nook and living room, anchored by a three-sided fireplace. The sun-filled back of the home has expansive windows, and a French door opens to a wraparound upper deck with stairs leading to the beautifully landscaped backyard. Luxurious Primary Suite Retreat boasts a luxurious ensuite with oversized shower, double sinks, spa tub and heated tiled flooring. While the walk-through office or second bedroom is conveniently located near the powder room and main floor laundry, The Mudroom connects to the Attached Double Garage and two-car driveway. Garage is fully finished inside with shelving for added storage. The Walkout Basement Oasis is bright and spacious. The living room with Portuguese Cork flooring, Inviting Rec Room with gas fireplace, Games/exercise area with a wall-to-wall mirror, Three additional bedrooms with abundant storage, Partial kitchen and bar area. Walkout opens to a covered patio and serene pie-shaped backyard with direct access to the park and gazebo—perfect for morning coffee or evening relaxation. Prime Location is walking distance to many parks, school, outdoor rink, and minutes to West Hills Shopping Centre, Stoney Trail, and access to the mountains and downtown. Tenant rights apply.
Building information
Type
*****
Amperage
*****
Appliances
*****
Architectural Style
*****
Basement Development
*****
Basement Features
*****
Basement Type
*****
Constructed Date
*****
Construction Style Attachment
*****
Cooling Type
*****
Exterior Finish
*****
Fireplace Present
*****
FireplaceTotal
*****
Fire Protection
*****
Flooring Type
*****
Foundation Type
*****
Half Bath Total
*****
Heating Fuel
*****
Heating Type
*****
Size Interior
*****
Stories Total
*****
Total Finished Area
*****
Utility Power
*****
Utility Water
*****
Land information
Amenities
*****
Fence Type
*****
Landscape Features
*****
Sewer
*****
Size Depth
*****
Size Frontage
*****
Size Irregular
*****
Size Total
*****
Rooms
Main level
3pc Bathroom
*****
Laundry room
*****
5pc Bathroom
*****
Primary Bedroom
*****
Bedroom
*****
Breakfast
*****
Kitchen
*****
Dining room
*****
Living room
*****
Lower level
3pc Bathroom
*****
Storage
*****
Bedroom
*****
Bedroom
*****
Bedroom
*****
Recreational, Games room
*****
Courtesy of RE/MAX House of Real Estate
Book a Showing for this property
Please note that filling out this form you'll be registered and your phone number without the +1 part will be used as a password.
