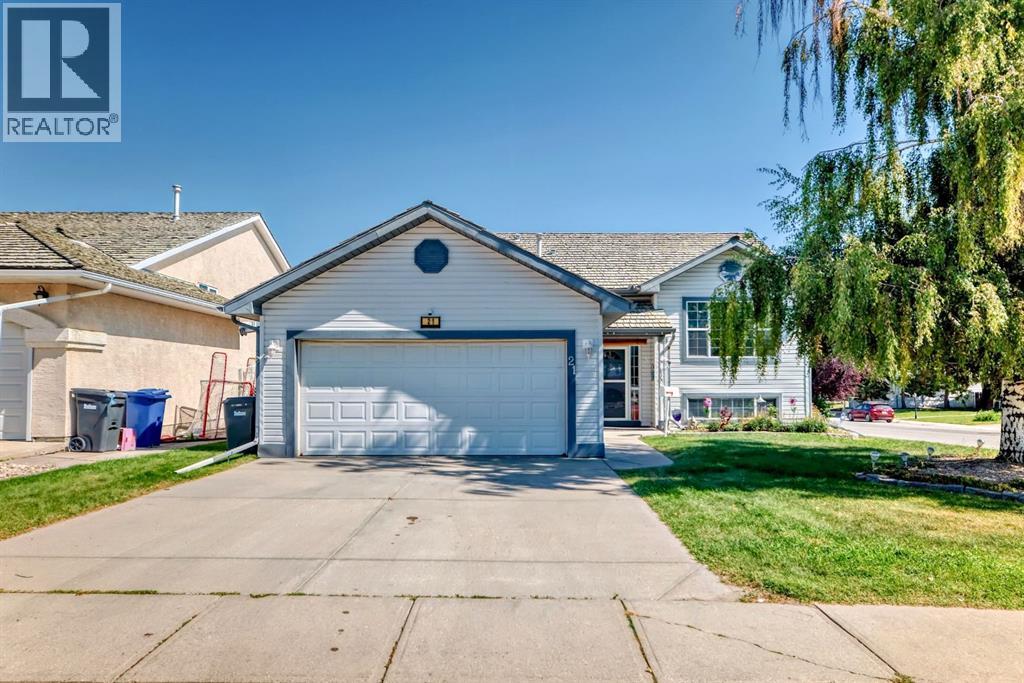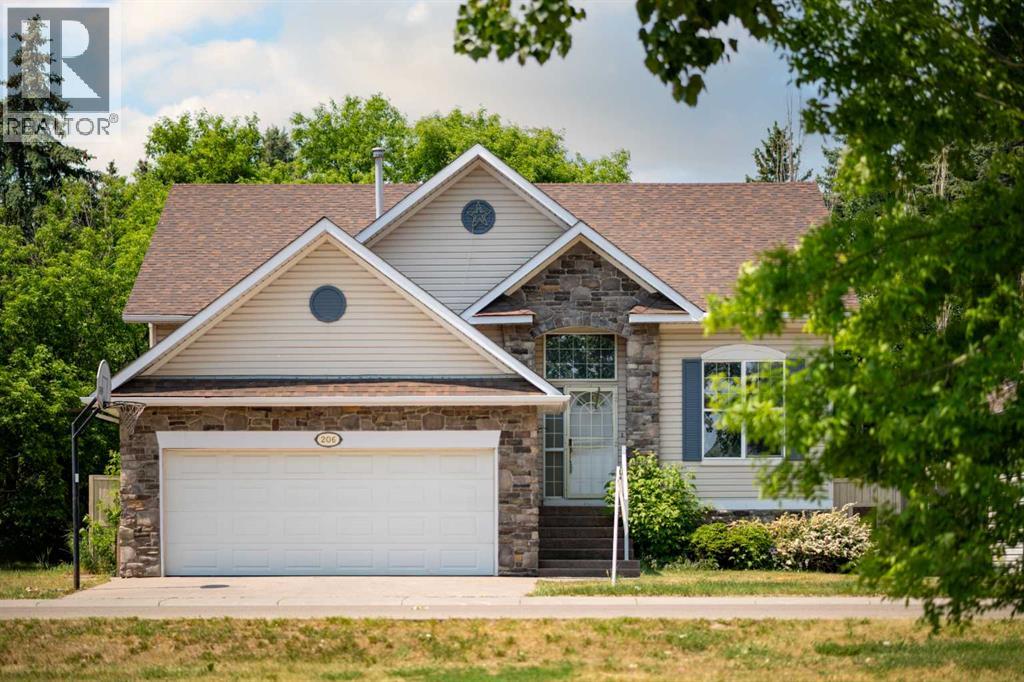Free account required
Unlock the full potential of your property search with a free account! Here's what you'll gain immediate access to:
- Exclusive Access to Every Listing
- Personalized Search Experience
- Favorite Properties at Your Fingertips
- Stay Ahead with Email Alerts
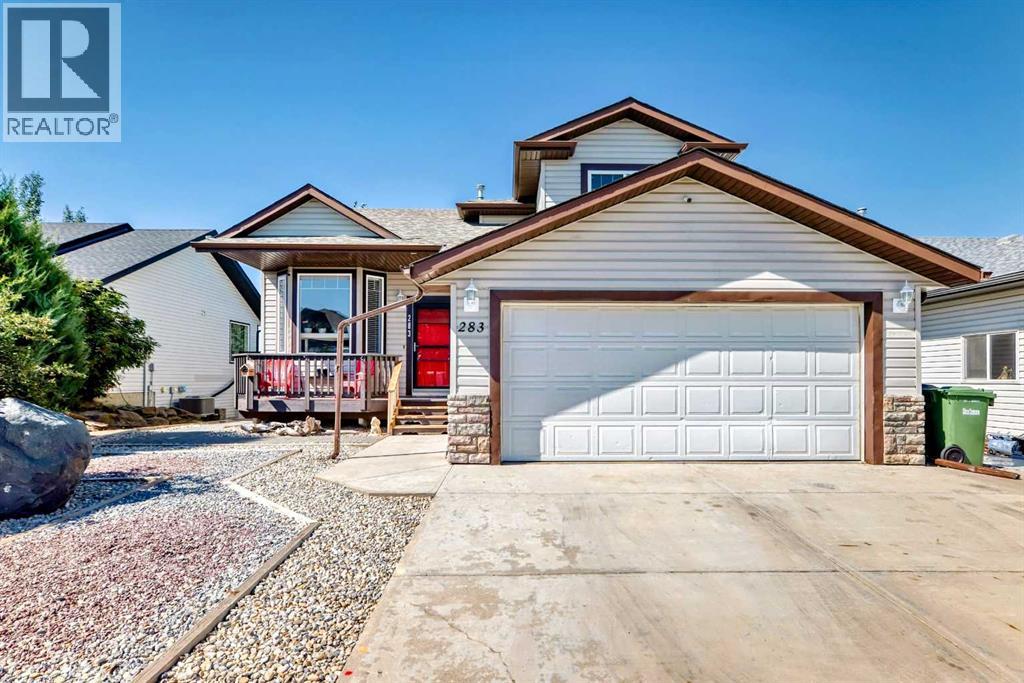
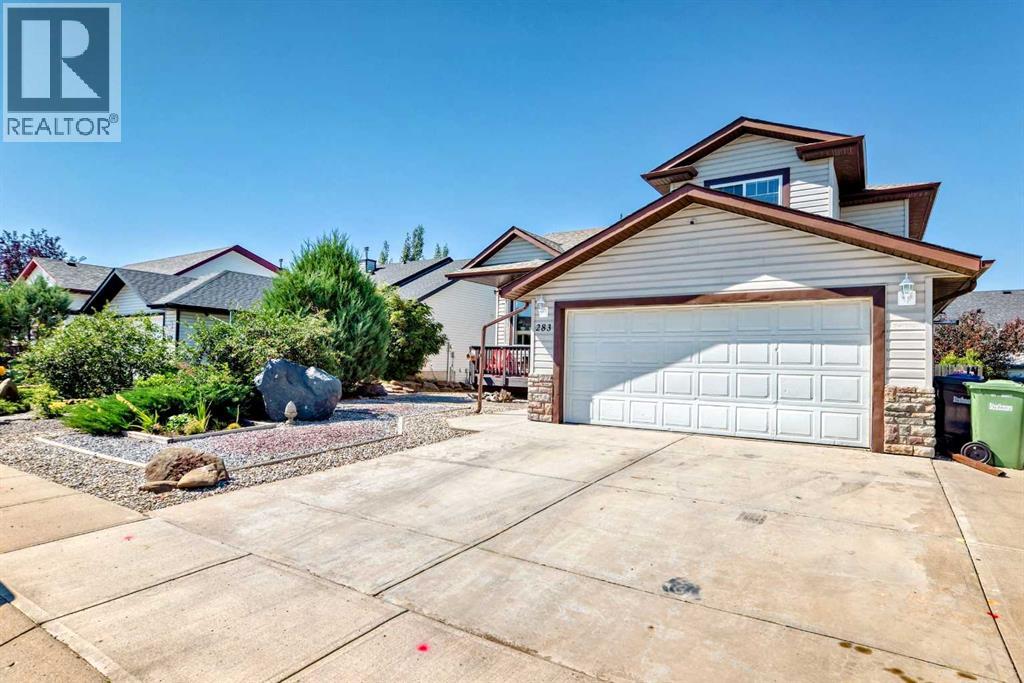
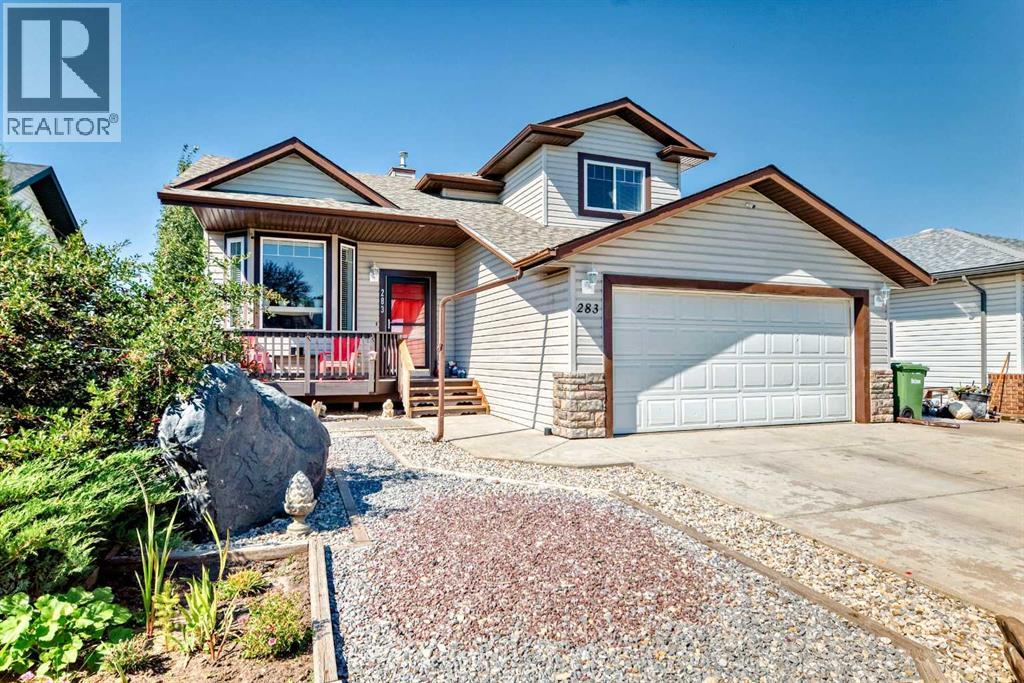
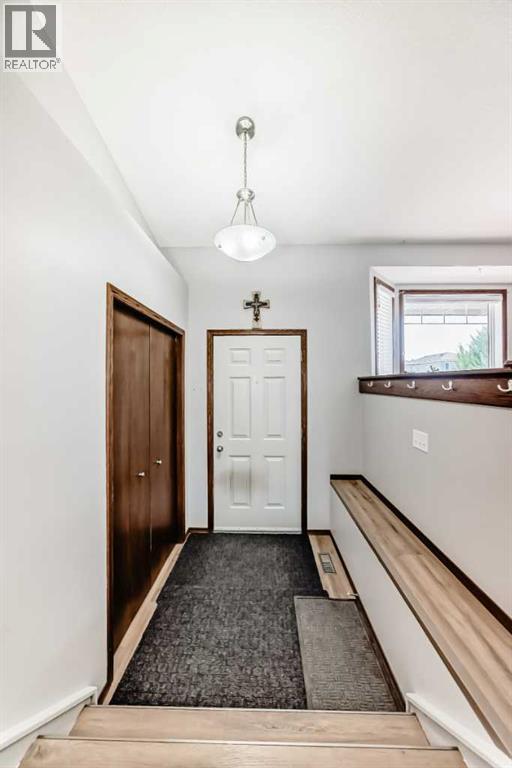
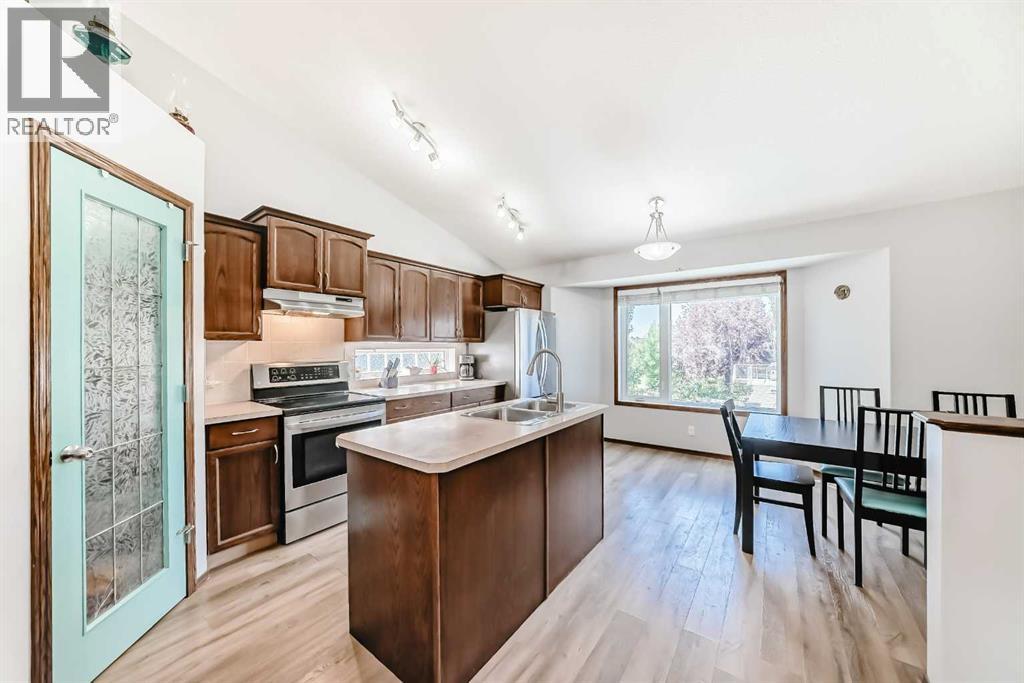
$599,000
283 Highland Circle
Strathmore, Alberta, Alberta, T1P1V5
MLS® Number: A2251565
Property description
OPEN HOUSE Saturday, Sept 6 from 2:00 - 4:30PM****Location, location, location. Enjoy a little bit of country in the city with this beautiful four-level split built by Curbrelan Homes. With charming street appeal, a welcoming veranda, and mature landscaping, this home makes a lasting first impression. The main level offers an open concept from the living room to the dining area and kitchen. The kitchen is a true highlight, featuring an abundance of cabinetry, a corner pantry, a large L-shaped island with an eating bar, and an additional working island with a sink. Kitchen also boasts stainless steel appliances.There is plenty of room for both a dining table and a spacious living area, with large windows that fill the home with natural light.Upstairs you will find three generously sized bedrooms, including a master bedroom with a walk-in closet and a raised four-piece ensuite complete with a separate tub and shower. The additional bedrooms overlook the expansive backyard, which measures 50 by 118 feet. There is another full four-piece bathroom on this level.The lower level, just off the kitchen, is above grade and offers a large great room with a cozy gas fireplace and garden doors that open to the west-facing backyard. Carpet (recently replaced) and tile on third level as well as central air- conditioning . This outdoor space is a true retreat with mature trees and shrubs, plenty of room for patio furniture or even a swimming pool. The yard also has a view of the green space to the south and west.The basement has its own separate entrance leading to a private patio, making it an excellent option for extended family or an illegal suite. Currently, it includes one bedroom and a large living area, but the layout allows for flexible use of the space. Recent updates include shingles in 2025, a hot water tank in 2021, and new garden doors in 2024, all completed with proper permits. The home also features a double heated attached garage with two electric garage door openers. Perfect for investors or first-time buyers, this home offers both space and potential. Book your showing today and see all it has to offer.
Building information
Type
*****
Appliances
*****
Architectural Style
*****
Basement Development
*****
Basement Features
*****
Basement Type
*****
Constructed Date
*****
Construction Material
*****
Construction Style Attachment
*****
Cooling Type
*****
Exterior Finish
*****
Fireplace Present
*****
FireplaceTotal
*****
Flooring Type
*****
Foundation Type
*****
Half Bath Total
*****
Heating Fuel
*****
Heating Type
*****
Size Interior
*****
Total Finished Area
*****
Land information
Amenities
*****
Fence Type
*****
Landscape Features
*****
Size Depth
*****
Size Frontage
*****
Size Irregular
*****
Size Total
*****
Rooms
Upper Level
Other
*****
4pc Bathroom
*****
Bedroom
*****
Other
*****
4pc Bathroom
*****
Primary Bedroom
*****
Bedroom
*****
Main level
Other
*****
Living room
*****
Pantry
*****
Other
*****
Basement
Furnace
*****
Other
*****
Bedroom
*****
Recreational, Games room
*****
Second level
Family room
*****
4pc Bathroom
*****
Bedroom
*****
Laundry room
*****
Courtesy of Diamond Realty & Associates LTD.
Book a Showing for this property
Please note that filling out this form you'll be registered and your phone number without the +1 part will be used as a password.






